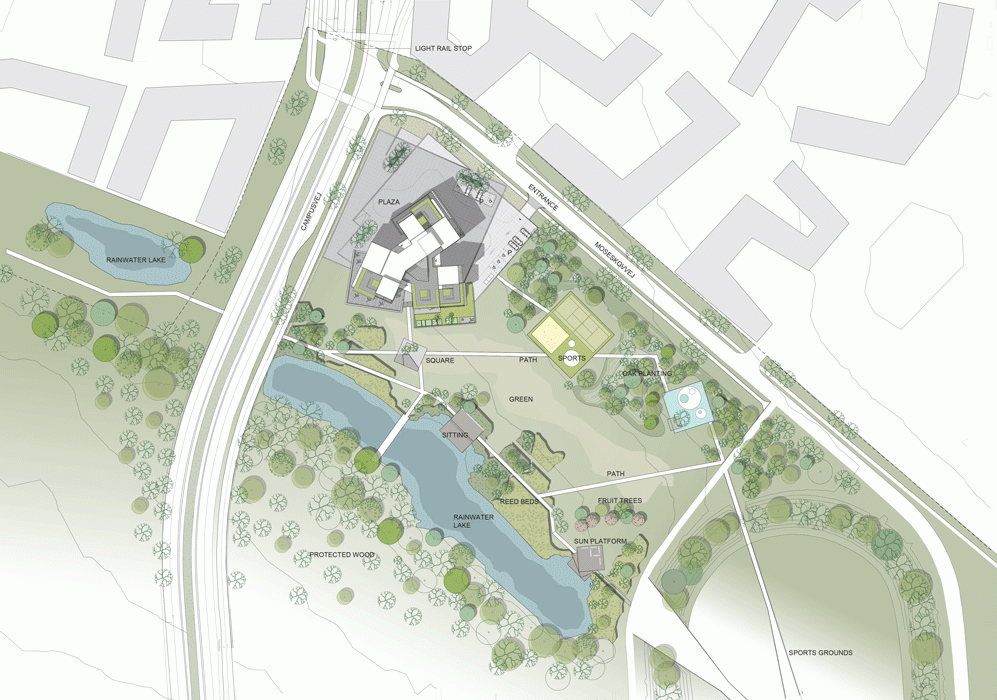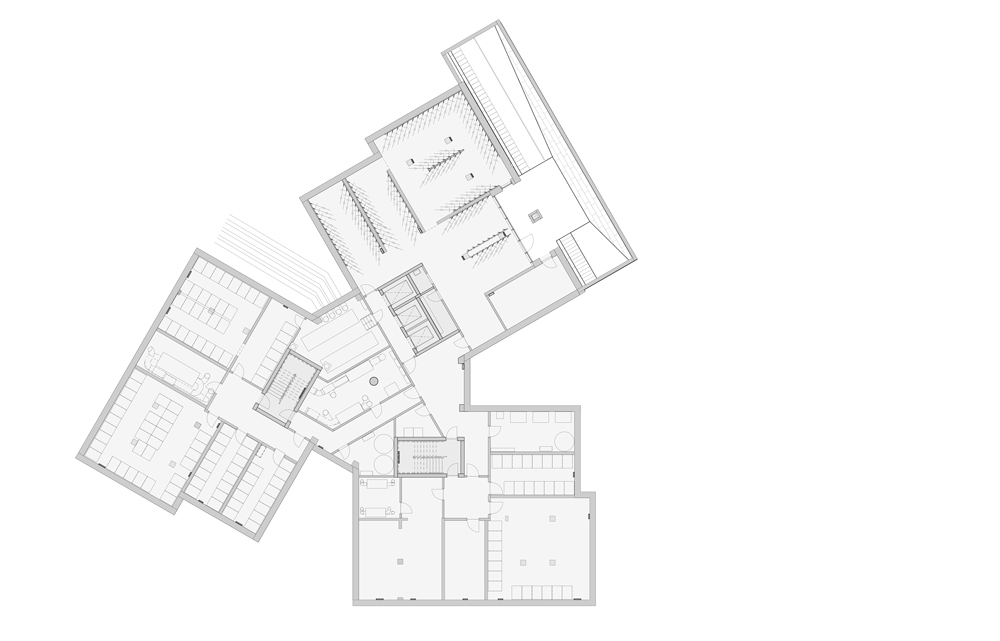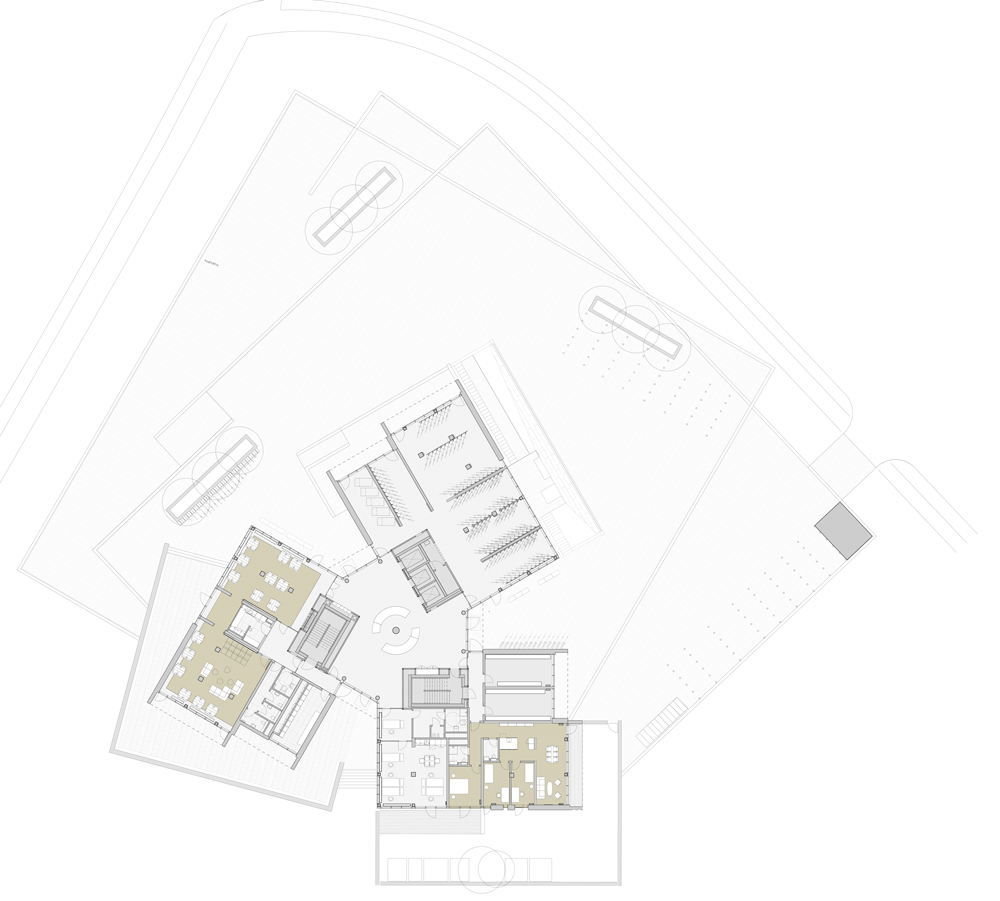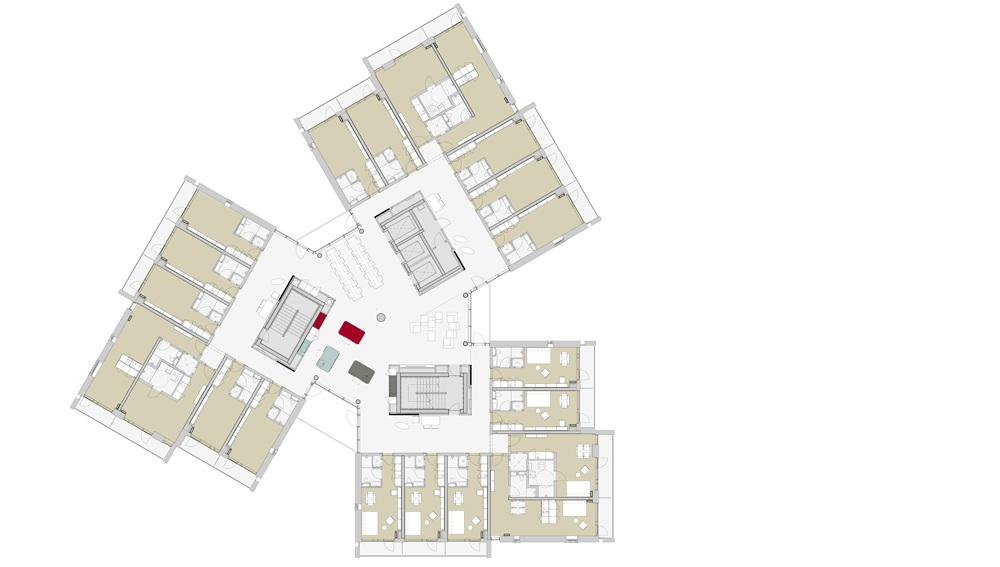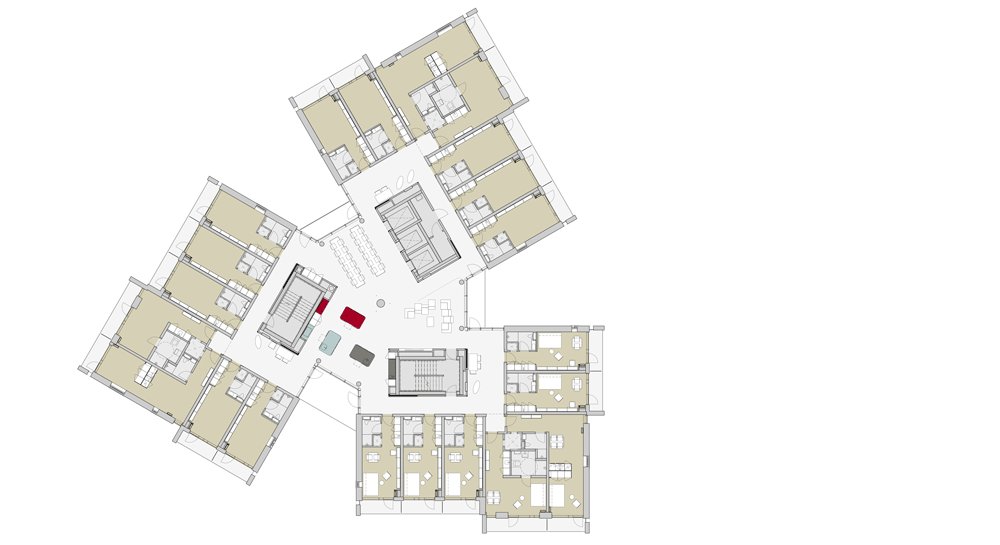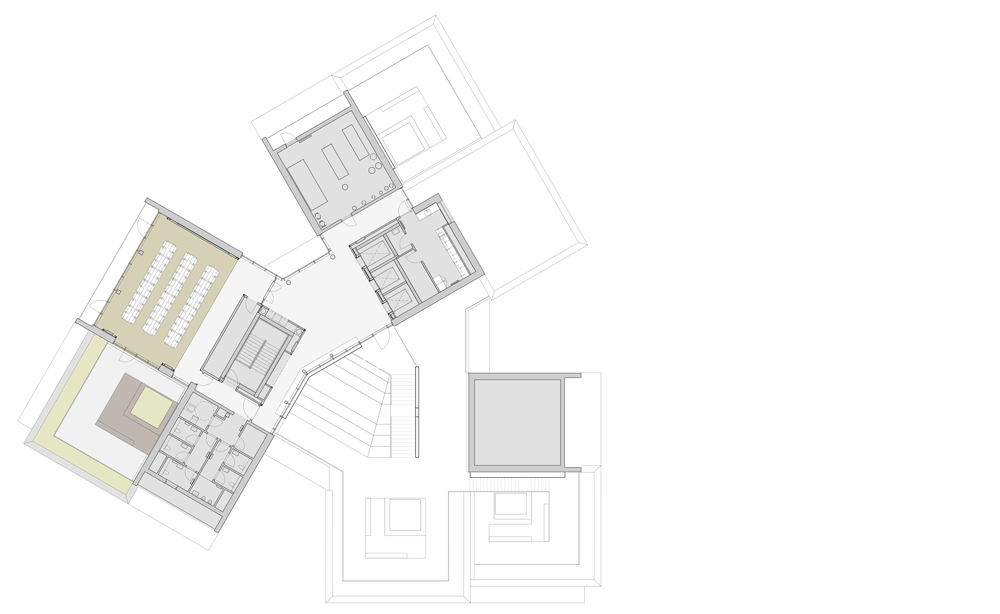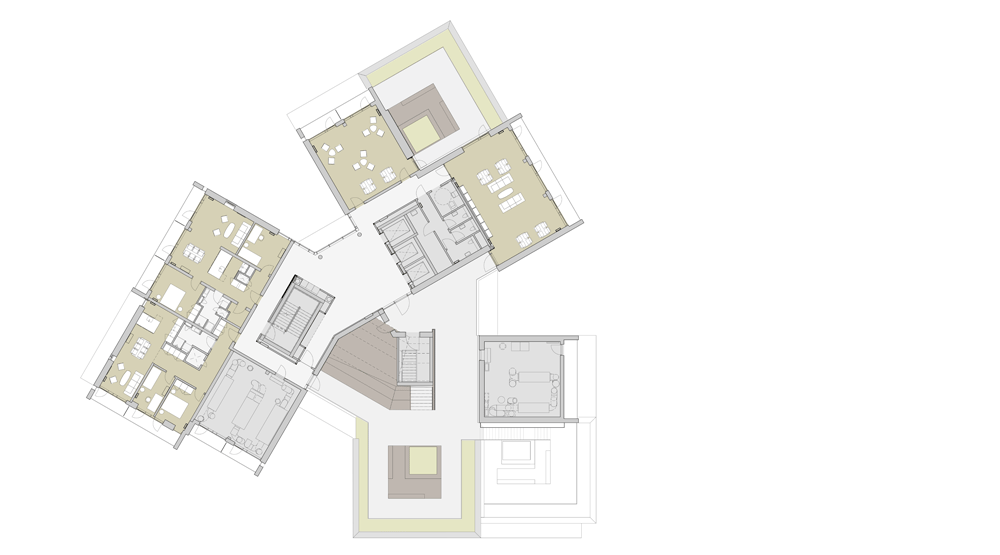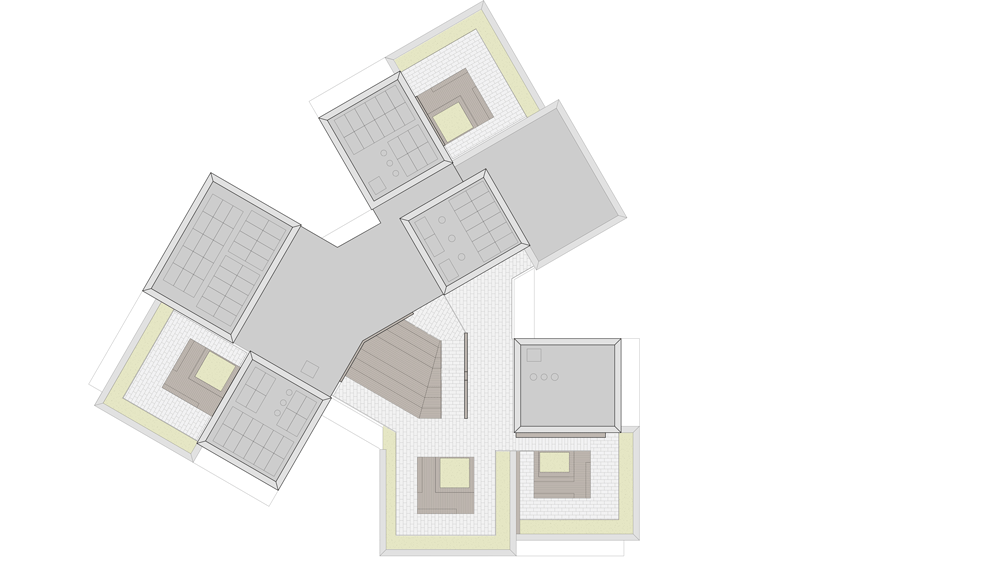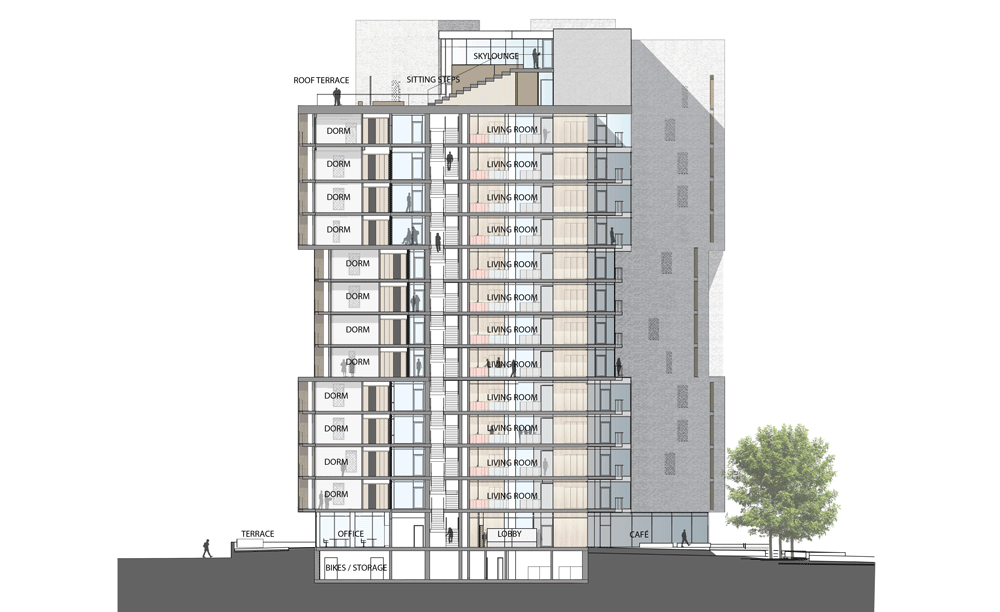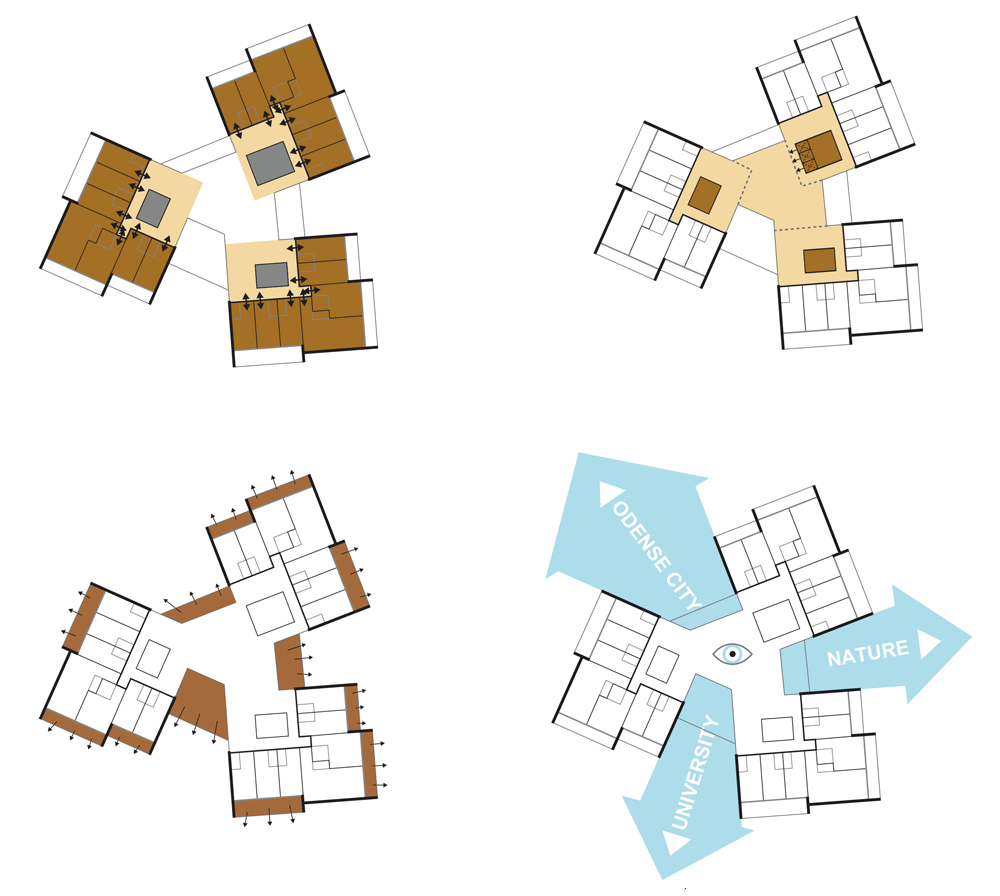CF Møller's student housing in Odense is a trio of intertwining brick towers
CF Møller Architects has completed a halls of residence for a Danish university, which features large communal living spaces, an underground bicycle park and a "sky lounge" overlooking a wetland park (+ slideshow).
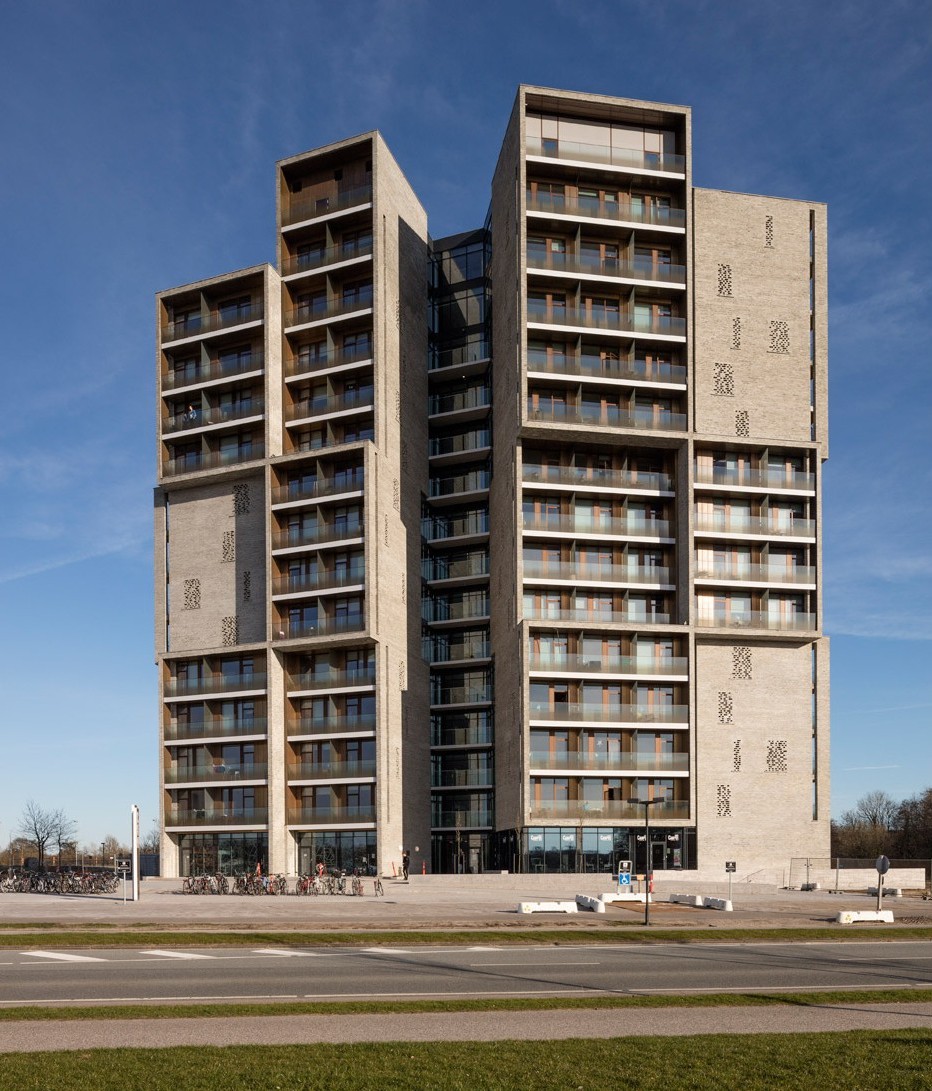
Called Campus Hall, the 13,700-square-metre complex comprises three interconnected 15-storey towers, containing 250 residences for the University of Southern Denmark in Odense.
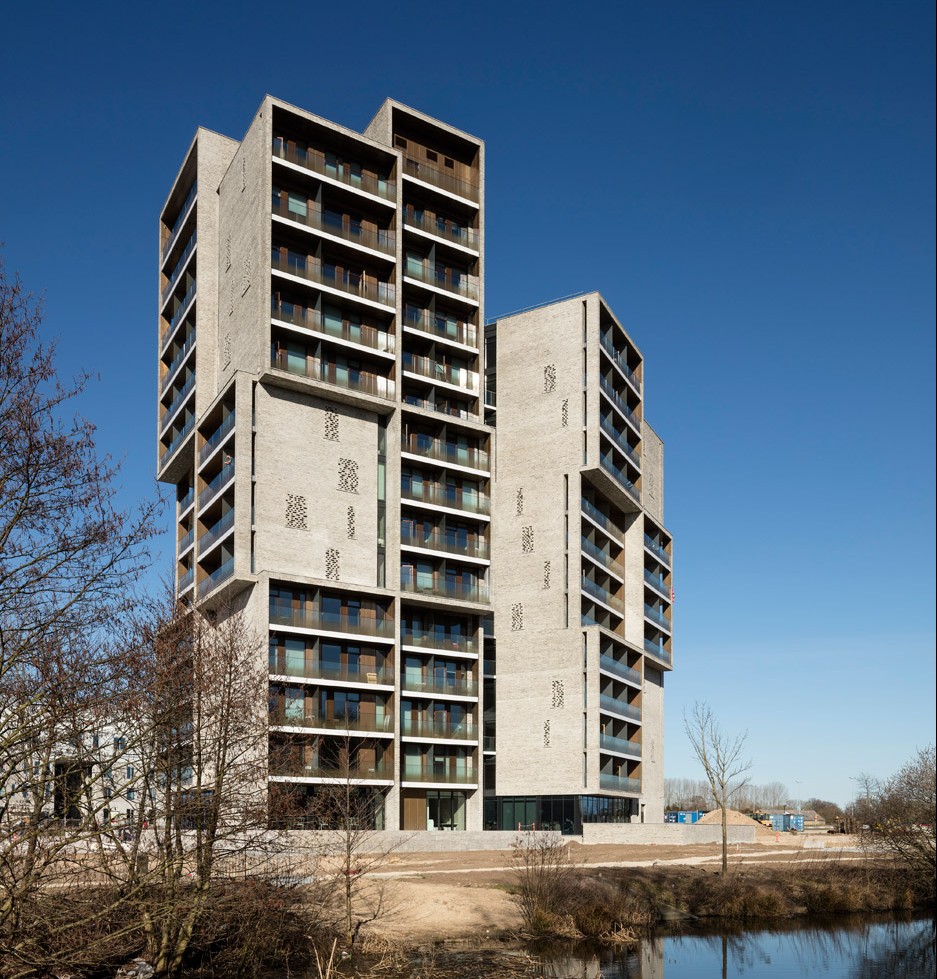
Each of the three towers is constructed from custom-made grey bricks. They are joined at the centre, but angle away from each other to offer residents panoramic views of the campus and wetlands.
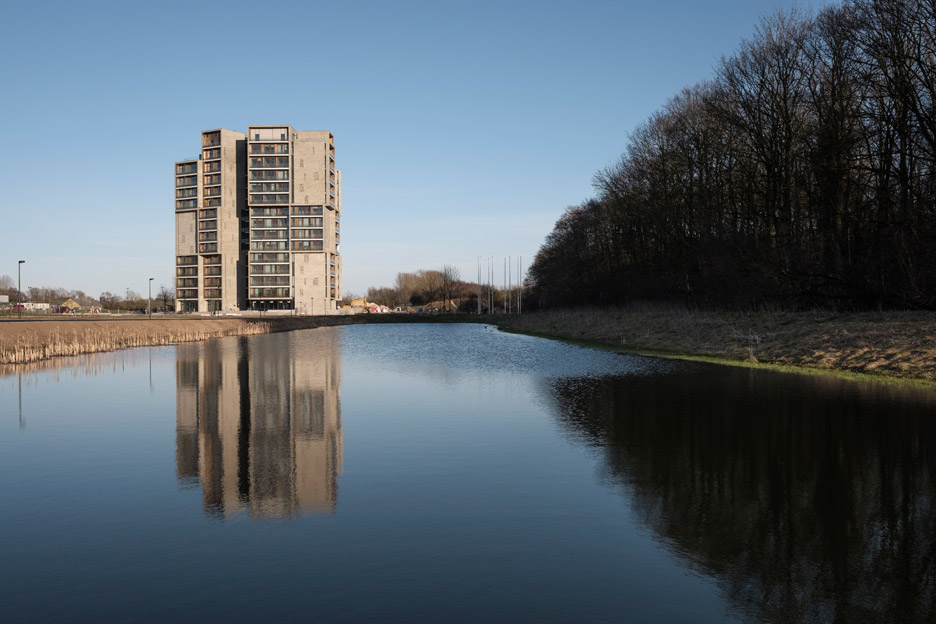
The Danish firm – which recently unveiled its plans for a group of floating classrooms in in Copenhagen harbour – said the design is "based on a strong community spirit".
"The building's distinctive shape will make it easily recognisable on the campus, and clearly advertises its distinct residential content."
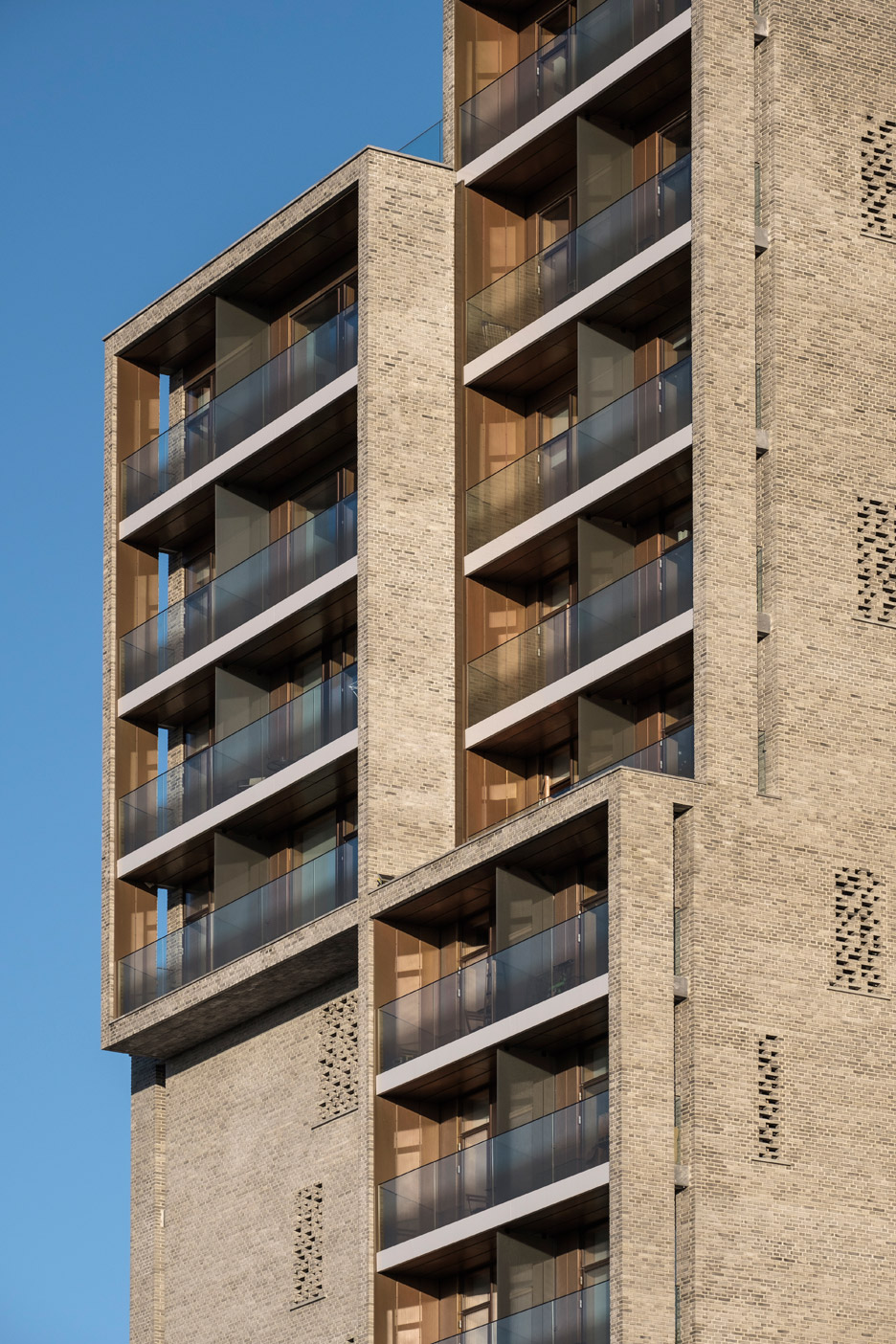
Bedrooms are set against the outer facades so students can enjoy views out of the building without overlooking rooms in adjacent blocks.
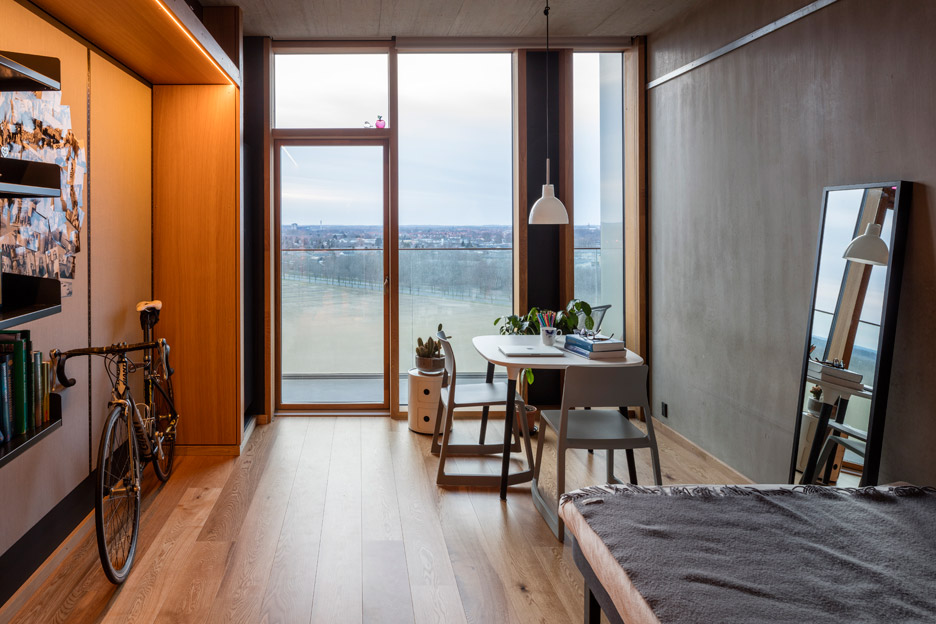
Each room has its own private recessed balcony, offering a lure for potential residents, but also providing shade.

In each tower there are seven private rooms per floor, all with en-suite bathrooms. These surround communal kitchens and a living room set in the heart of the tower complex.
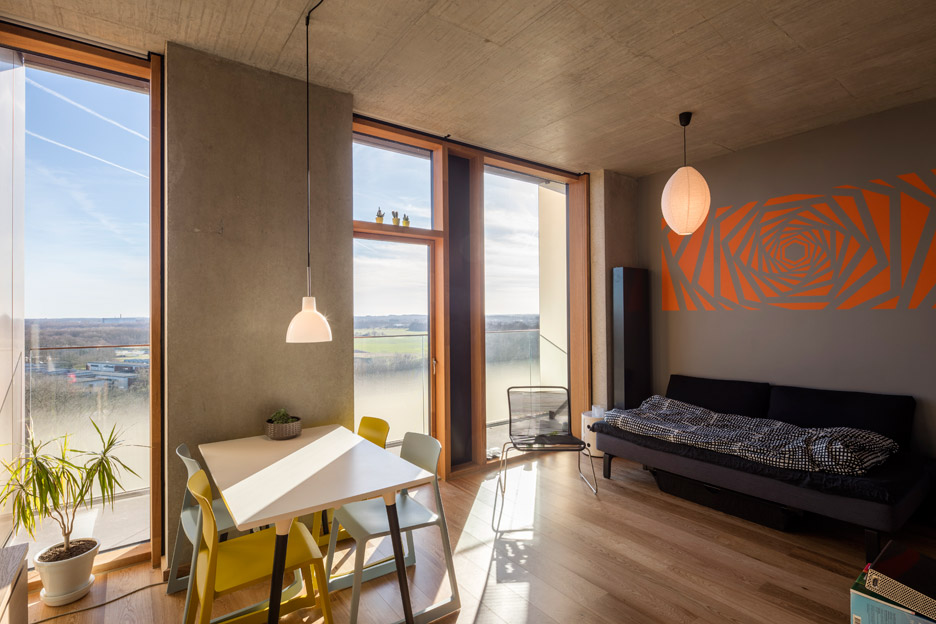
The kitchens feature glazed facades, ensuring natural light penetrates to the centre of the plan. This pattern is replicated from the first to the 12th floor.
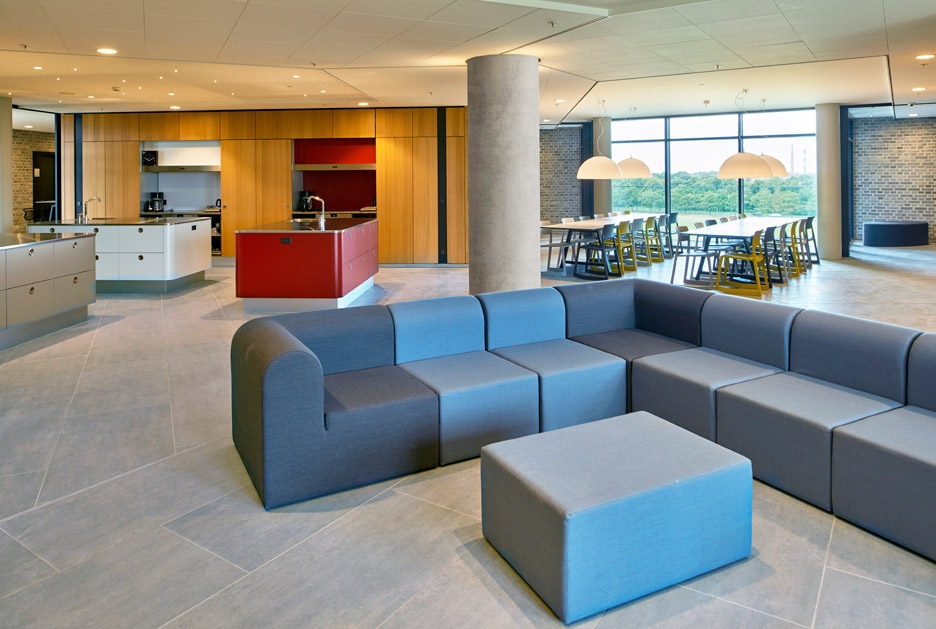
Further common spaces include a ground floor cafe that sits alongside administration offices and a lobby, as well as study and party spaces on the top floors that open onto roof terraces.
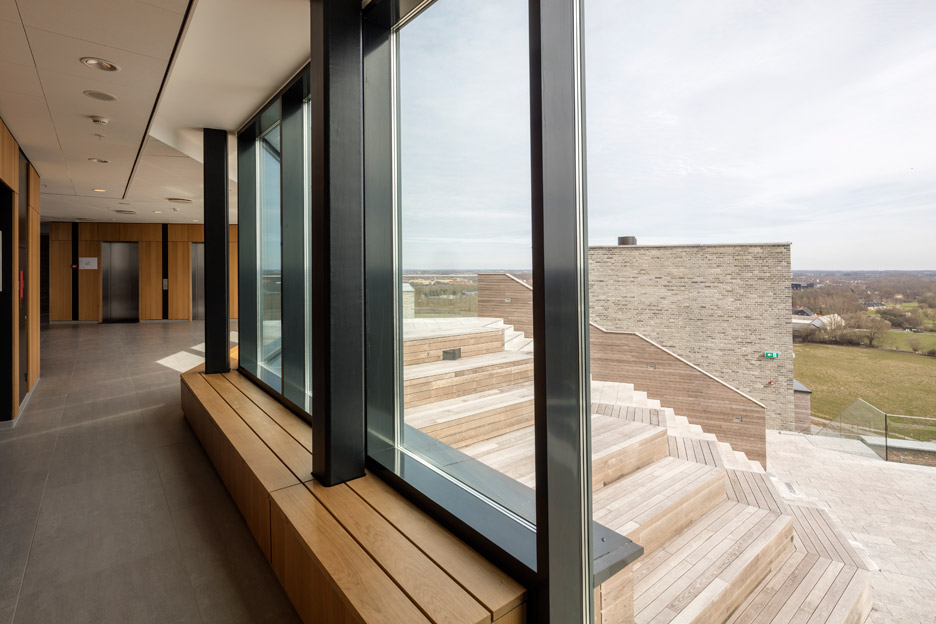
"The shared areas are carefully graded from small and intimate communities to larger rooms for big occasions, to establish a balance between the common and the need for privacy," said the architects.
These shared facilities are typical of student housing, but the model is also rapidly being adopted by the adult rental market with co-living spaces popping up across major cities.
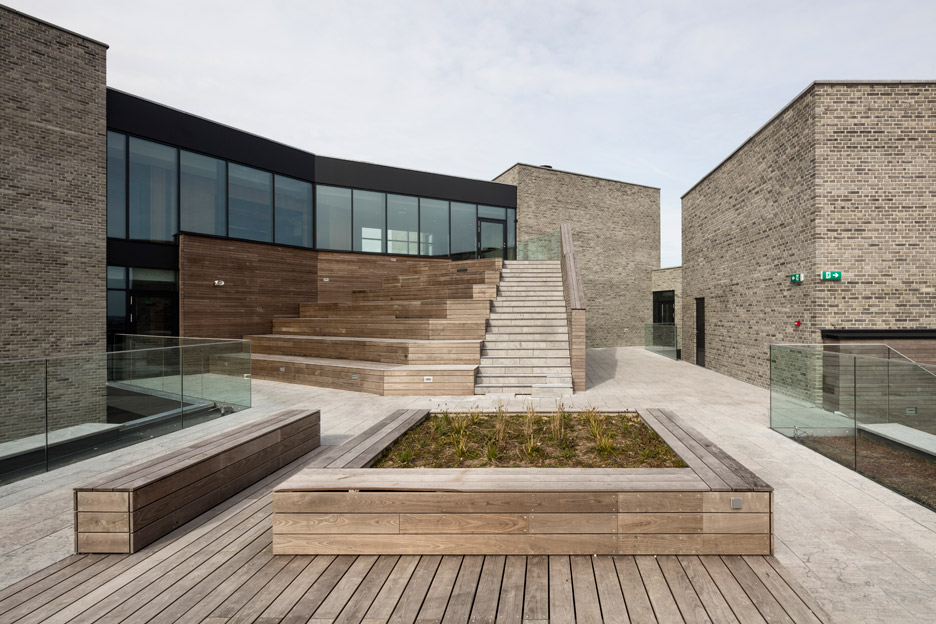
Gardens and volleyball courts surround the foot of the building, where the terrain slopes towards a wetland to the south of the site. This joins Cortex Park, a research and science facility designed by CF Møller for the university in 2009.
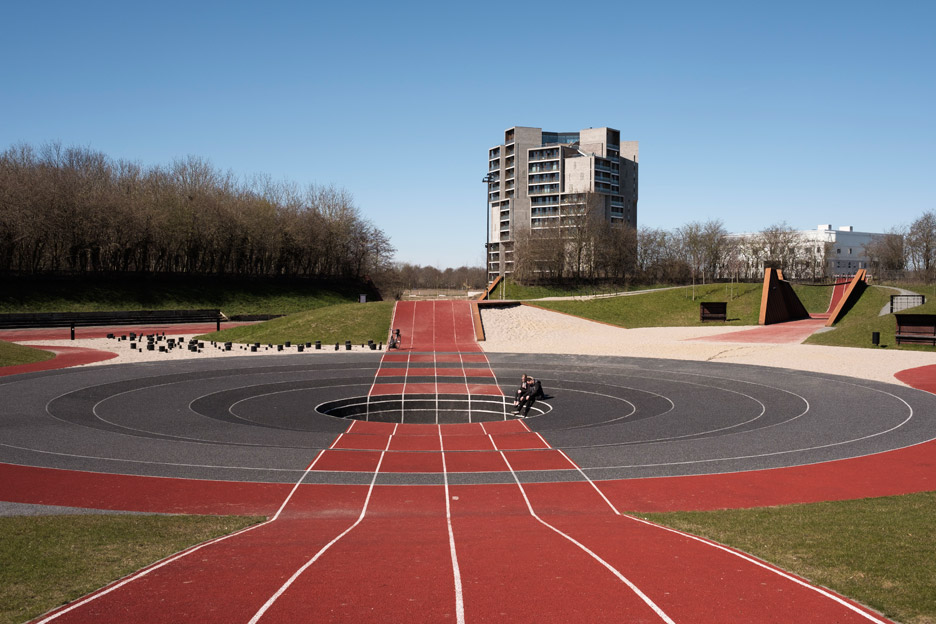
Students are encouraged to make use of public transport or to cycle. Every resident is provided with their own bike, which they can park in the building's basement.
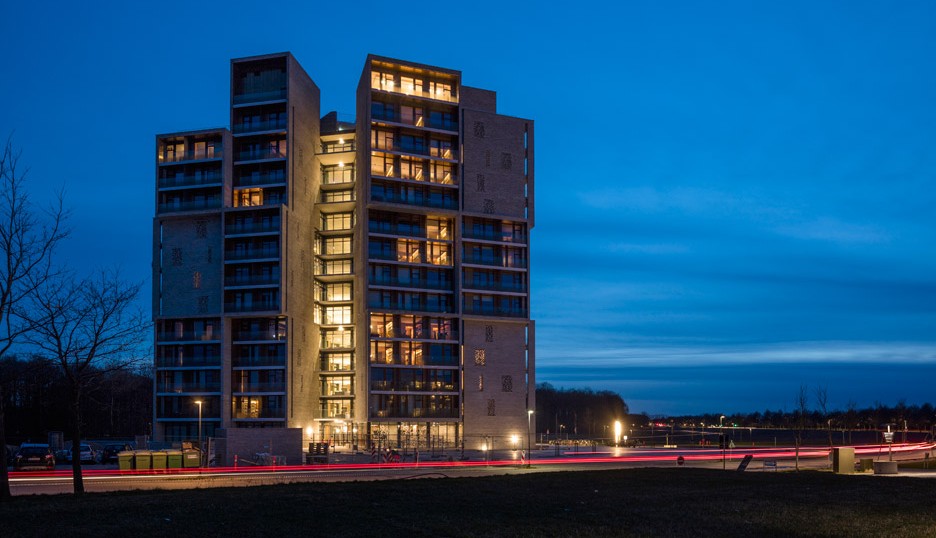
CF Møller is also currently working on plans for Denmark's largest sewage-pumping station in Copenhagen and the world's tallest wooden skyscraper.
Its past projects include a quilted greenhouse dome that inflates to change light and temperature conditions and a red brick facility for the Danish Meat Research Institute.
Photography is by Torben Eskerod, unless otherwise stated.
Project credits:
Architect: CF Møller
Landscape architect: C F Møller Landscape
Engineer: Niras
Client: The A P Møller and Chastine Mc-Kinney Møller Foundation
