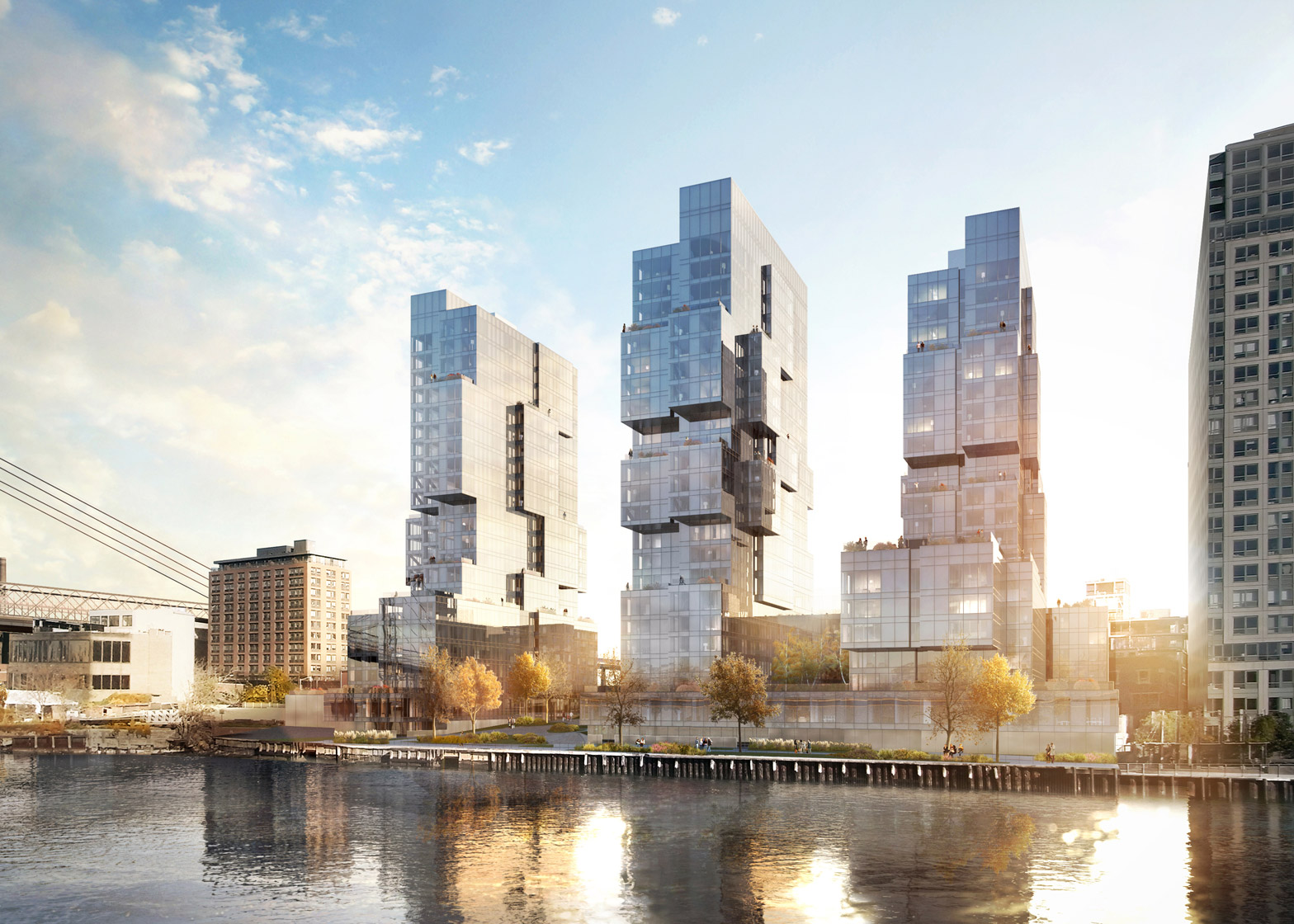Architecture firm ODA New York has conceived three glass towers for Brooklyn that feature setbacks and protrusions to ensure tenants are afforded expansive views.
Named after its address, 420 Kent, the residential project is rising in the Williamsburg neighbourhood, on a former industrial site just south of the historic Williamsburg Bridge.
Construction began in December, with completion slated for 2018.
Plans call for a trio of 16-storey apartment towers that appear as irregularly stacked boxes. The firm carved out setbacks and added protrusions in order to create "corner unit" apartments throughout the glass-clad buildings.
"By using two standard floor plans – mirrors of each other – and flipping them in different directions around the central axis of each tower's mass, the result is three distinct, multi-dimensional facades, each filled with mid-floor 'corner' units," the firm explained.
The shifts in the floor plan utilise cantilevering to create garden terraces for the majority of units, said the firm.
The towers will offer views of the Williamsburg Bridge, the East River and the Manhattan skyline.
The design embodies ODA's mission to create urban architecture filled with natural light and green space. Last year, it unveiled plans for a New York skyscraper with open floors for sky gardens.
"The vast majority of towers in NYC are extruded rectangles," said ODA founder Eran Chen. "As population density in New York increased, our habitats borrowed from the corporate archetypal towers and took on a similar two-dimensional structure."
Designers' reliance on this "big-box concept" has resulted in corner units being more coveted than others, which Chen described as "an inherent locational hierarchy".
"ODA has challenged this hierarchy by designing a tower where (nearly) every dwelling unit is a corner apartment," he said of the Williamsburg project.
Encompassing 800,000 square feet (74,320 square metres), the complex contains 857 rental apartments, 20 per cent of which are designated affordable.
Amenities include two rooftop pools, ample green space and access to a boardwalk stretching along a portion of the Brooklyn waterfront. Communal outdoor areas total 26,000 square feet (2,415 square metres).
The project is blocks away from the shuttered Domino Sugar factory, where a massive complex designed by SHoP Architects is now under construction. The project, which includes a giant box-shaped tower with its centre cut out, will offer 4,000 apartments.
Once full of factories and shipyards, this area of Brooklyn has undergone rapid redevelopment in the past decade.
"For years, South Williamsburg's massive potential has gone unrealised," said ODA. "Now, 420 Kent will be joining a larger swell of development through which the neglected waterfront is finally being reclaimed."
ODA's project, estimated to cost $700 million (£488 million), is being backed by former New York governor Eliot Spitzer, who is moving into real estate development.
Spitzer gained widespread attention after he became embroiled in a prostitution scandal in 2008, leading to his resignation. His father, Bernard Spitzer, was a real-estate tycoon in New York.
ODA was founded in 2007 by Israel-born Eran Chen, a former principal at the global firm Perkins Eastman.
420 Kent is one of innumerable residential projects now rising throughout New York. In Manhattan, luxury residential buildings by Foster + Partners, Herzog & de Meuron, Tadao Ando, Álvaro Siza and other high-profile architects are underway. This week, SHoP received approvals to construct a supertall tower in downtown Brooklyn — the first such skyscraper for the borough.
Renderings are by Bloomimages.

