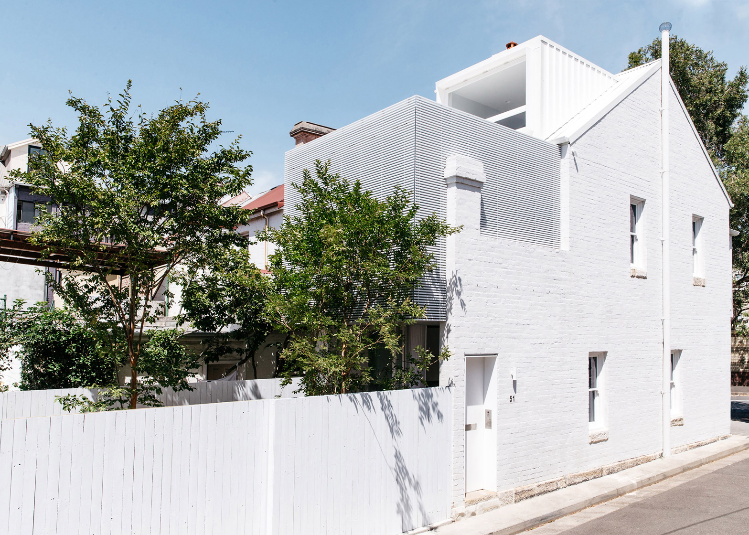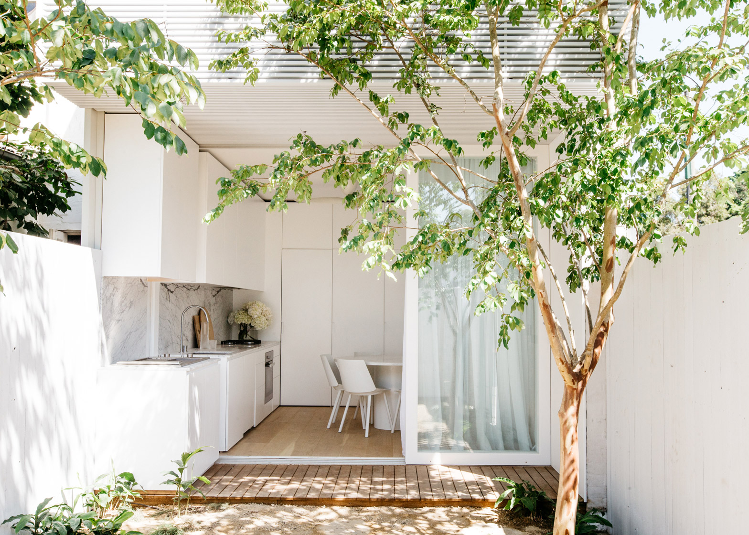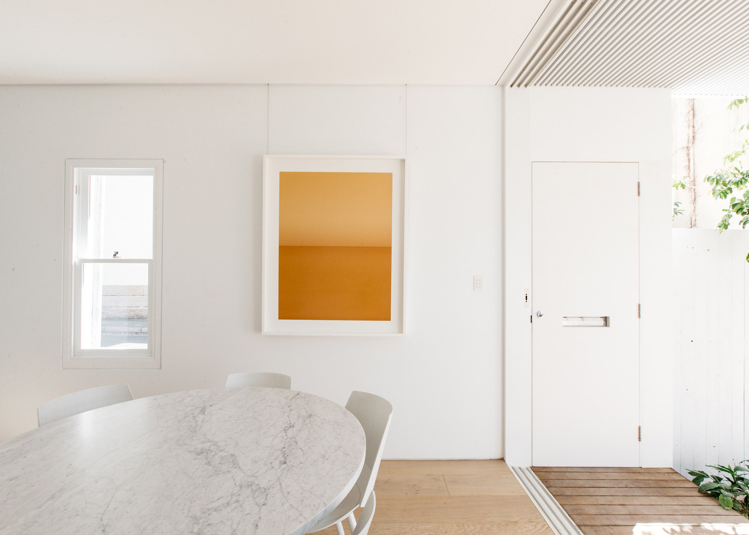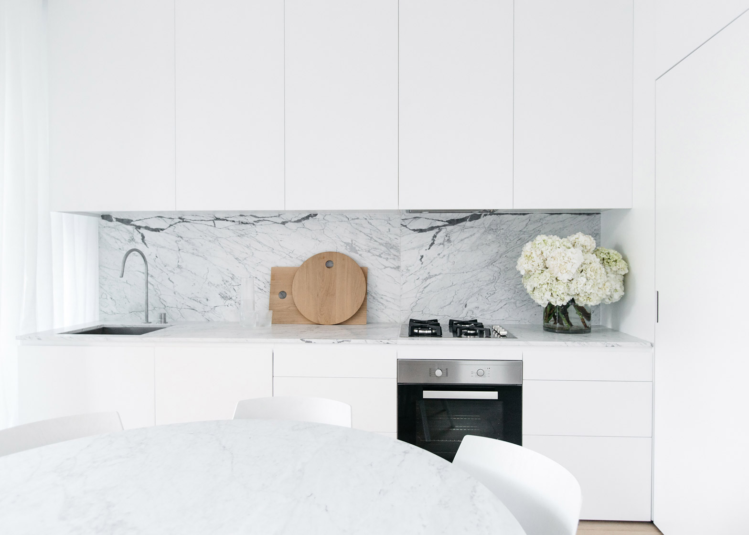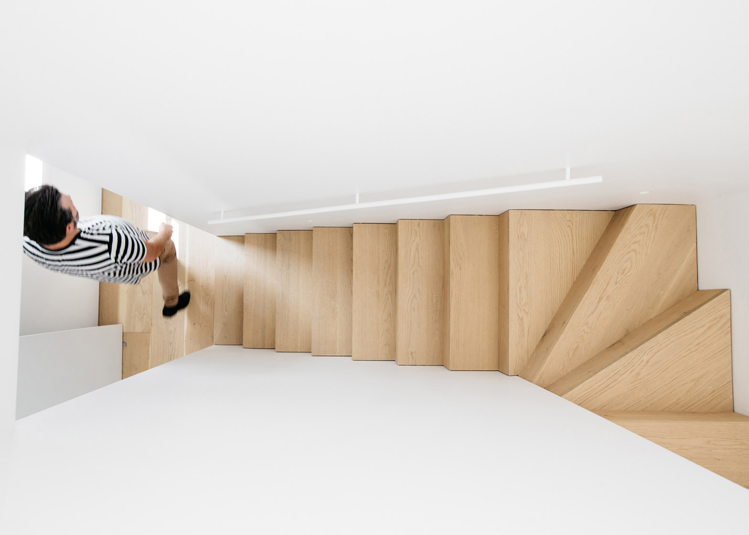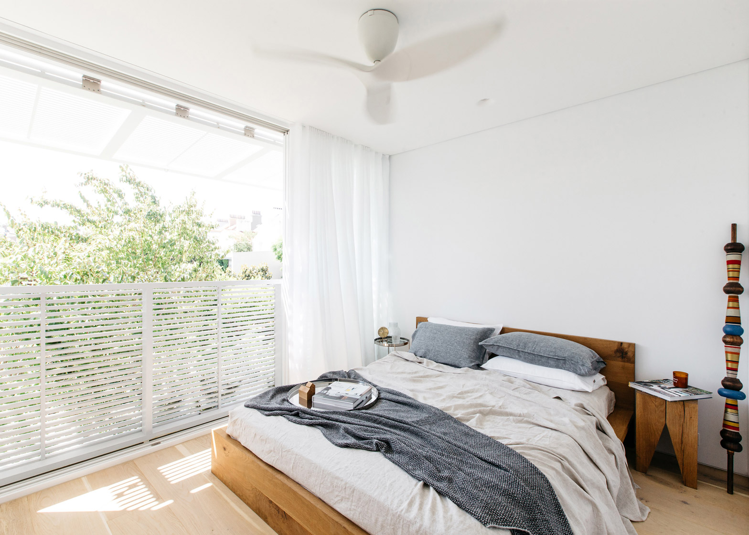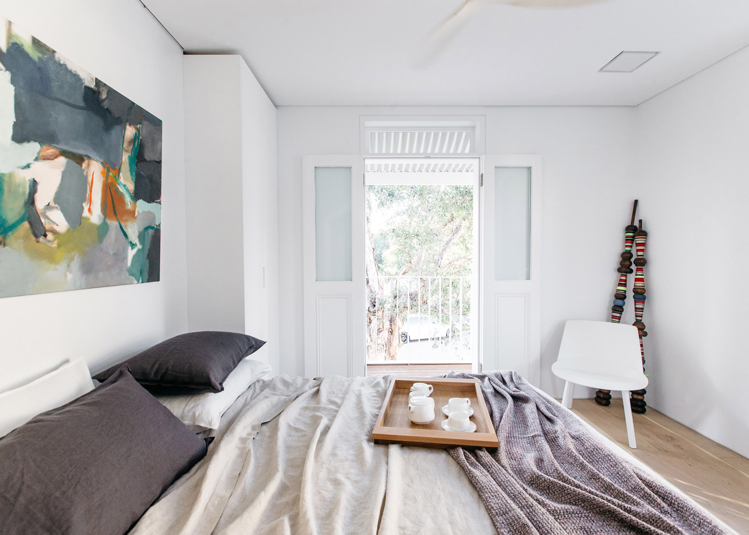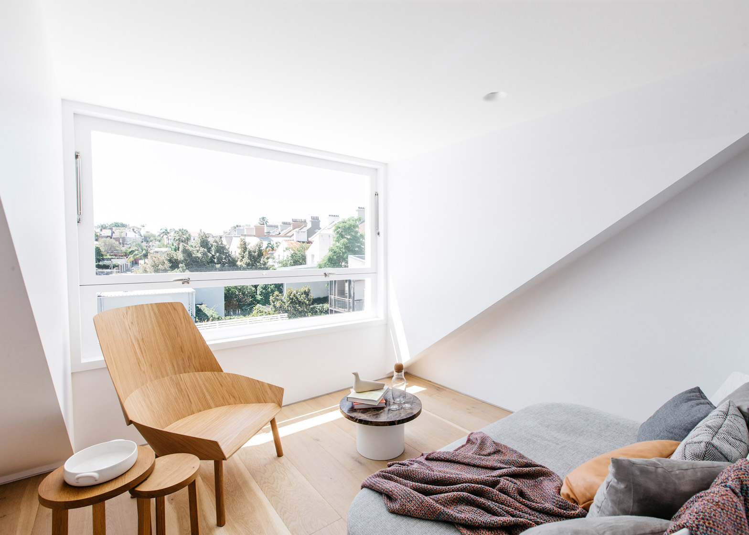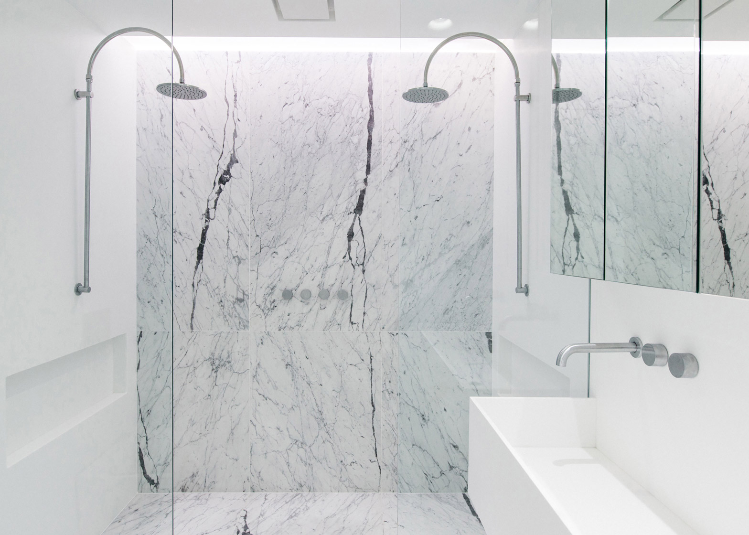Australian firm CM Studio has added a pair of white-painted extensions to an end-of-terrace house in Sydney dating back to the 1880s, and remodelled its interiors with grey marble and pale timber finishes (+ slideshow).
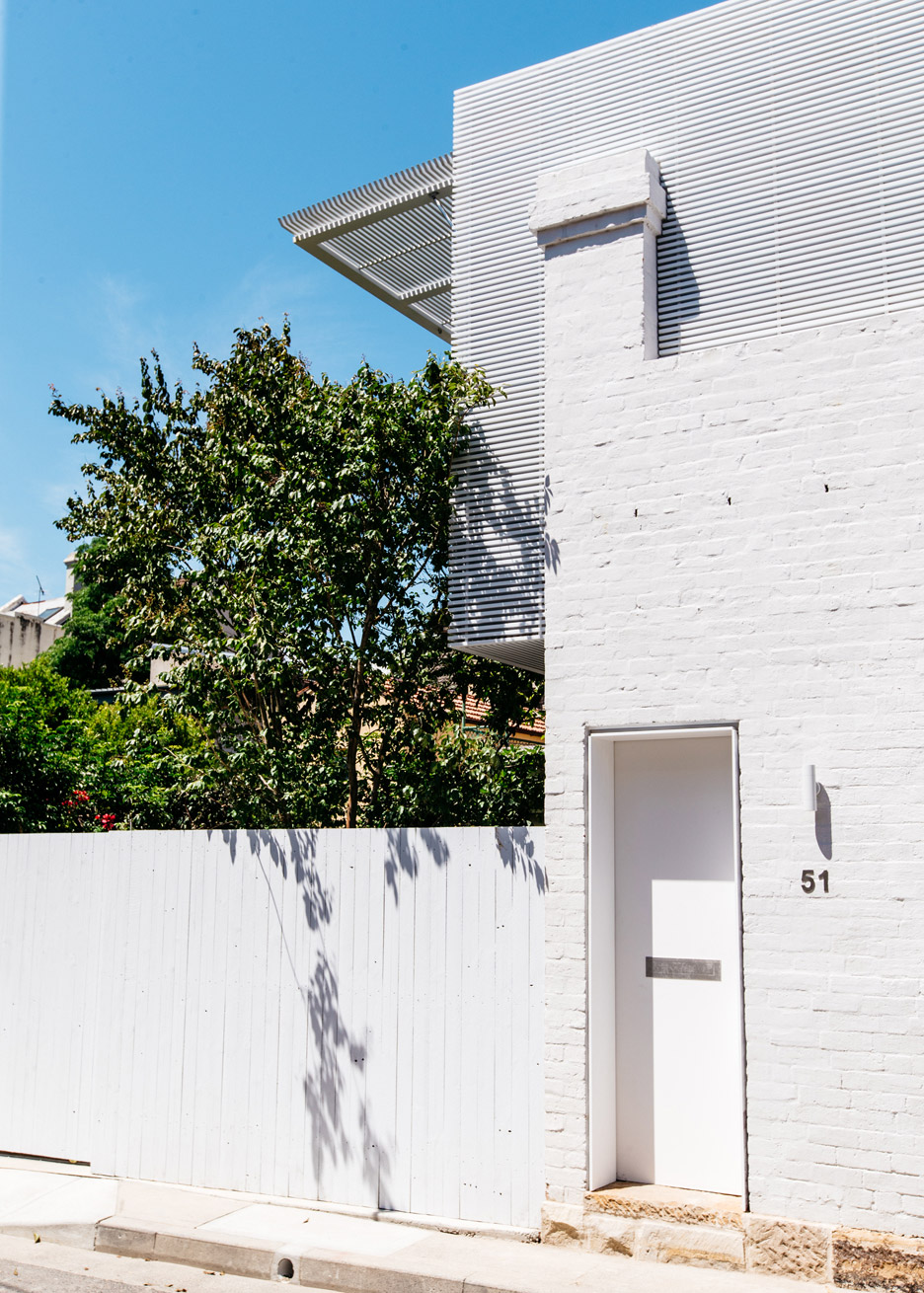
The renovation of the brick cottage, which once housed staff from the Victoria Barracks army base in the suburb of Paddington, was carried out by CM Studio founders Christopher Glanville and Megan Burns.
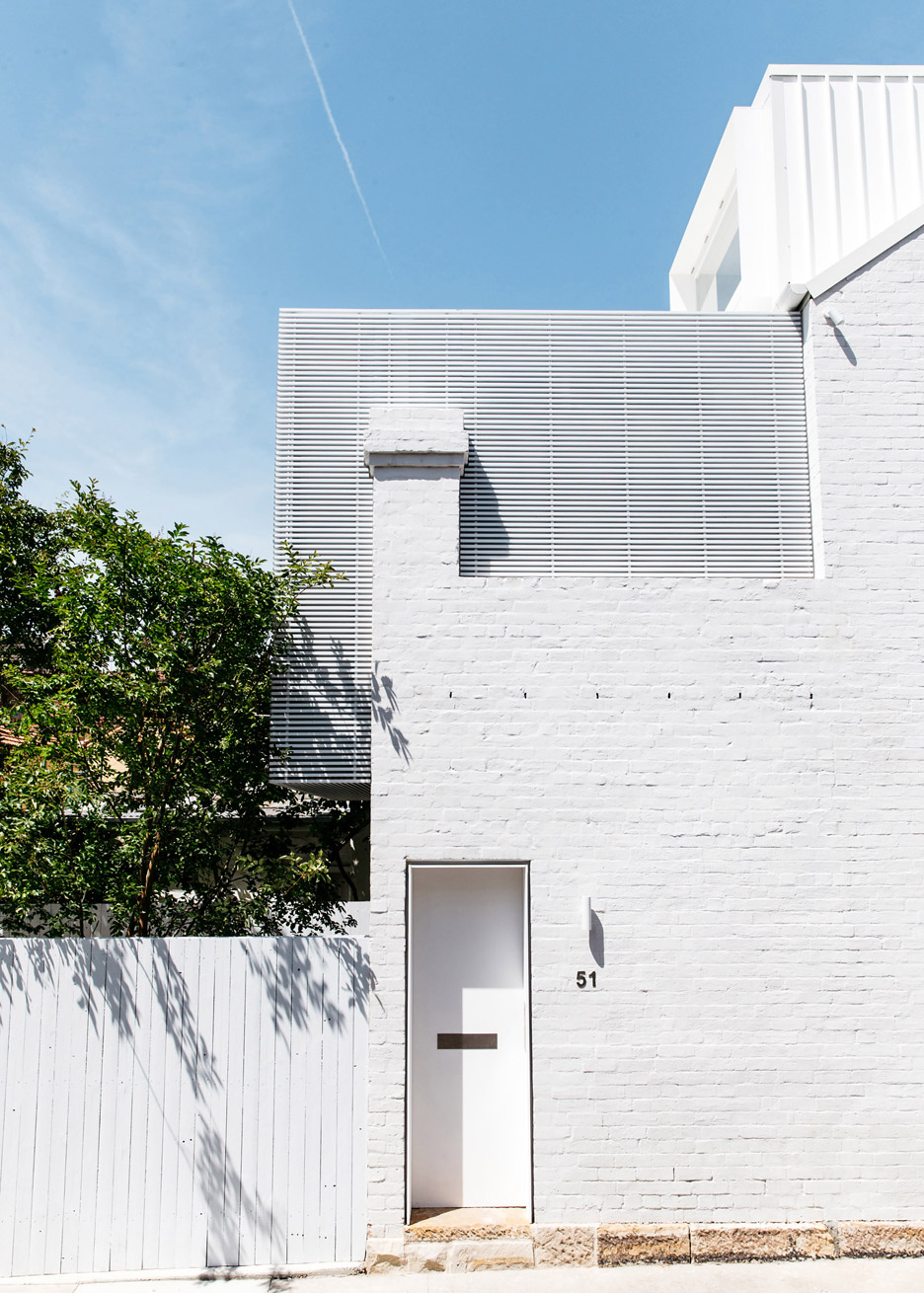
The house had fallen into disrepair and needed substantial alternations to bring the accommodation up to contemporary standards.
The architects added a timber batten-clad box and a steel dormer window to the rear elevation to provide extra space, and painted both structures to match the original structure's white brickwork.
"The heritage aspect of the property was the single most important element that informed the redesign, ensuring a sympathetic approach to the heritage elements was maintained throughout the renovation," said the architects, who set out to maintain as many of the original details as possible.
"Located on a corner block, the key form of heritage expression was the profile of the existing street facade, which acted to establish the form of the connected row of terraces," they added.
The slatted timber box houses a first-floor bedroom and a section of the cladding hinges outwards to reveal a large window overlooking the garden.
The architects had originally intended to include a rooftop terrace but, as this was not permitted, they settled with large windows and a dormer that create the feeling of a balcony.
"To maintain the expression of this pitched silhouette it was important that the proposed rear addition was clean, simple, and submissive to the existing form whilst being clearly delineated through materiality," said Glanville and Burns.
To maximise the 63-square-metre floor plan they created an open-plan layout, and made use of nooks and crannies to cram lots of amenities into a "bite-size package".
A bathroom with a compact, recessed sink is squeezed beneath the stairs, while utility spaces are hidden behind joinery.
A living room and the kitchen, which opens onto a walled garden, are separated by a laundry room, the toilet and staircase at ground level.
Two bedrooms and a bathroom are set on the first floor, and there is a small attic below the pitched roof.
"The tight site meant we had to create liveable spaces for the family by maximising every available space," said the architects.
"The new addition pushed the boundaries of functionality of facades and impact on the spaces within."
The interior is finished with a pared-back palette of pale timber, white paint and grey-veined marble, but darker wood furniture and warm-toned textiles help to create a more homely appearance.
"The project displays the way in which a minimalist pallet can be executed, without becoming clinical," said the team.
"The assemblage of the spaces, and careful curation of pieces, along with the precise use of materiality ensure an inviting warmth is created."
The house is dressed with furnishings from Australian brand Living Edge and locally produced artwork curated by Sebastian Goldspink.
Several open house viewings called The Paddington Project were held at the house, where visitors could shop the products on display.
Other projects in the Sydney suburb of Paddington include a textured brick and concrete house arranged around a "secret garden" by Aileen Sage Architects and a charred timber art pavilion with curving walls by Andrew Burns.
Photography is by Caroline McCredie.

