John Pawson's Life House is a Welsh countryside retreat built from dark and light bricks
London designer John Pawson has completed the seventh property in Alain de Botton's Living Architecture series: a Welsh valley retreat with a dark skin and a pale interior (+ slideshow).
The British designer took cues from both Japanese houses and Benedictine monasteries with his design for Life House, a 260-square-metre property intended to "immerse the visitor in a zone of extreme calm".
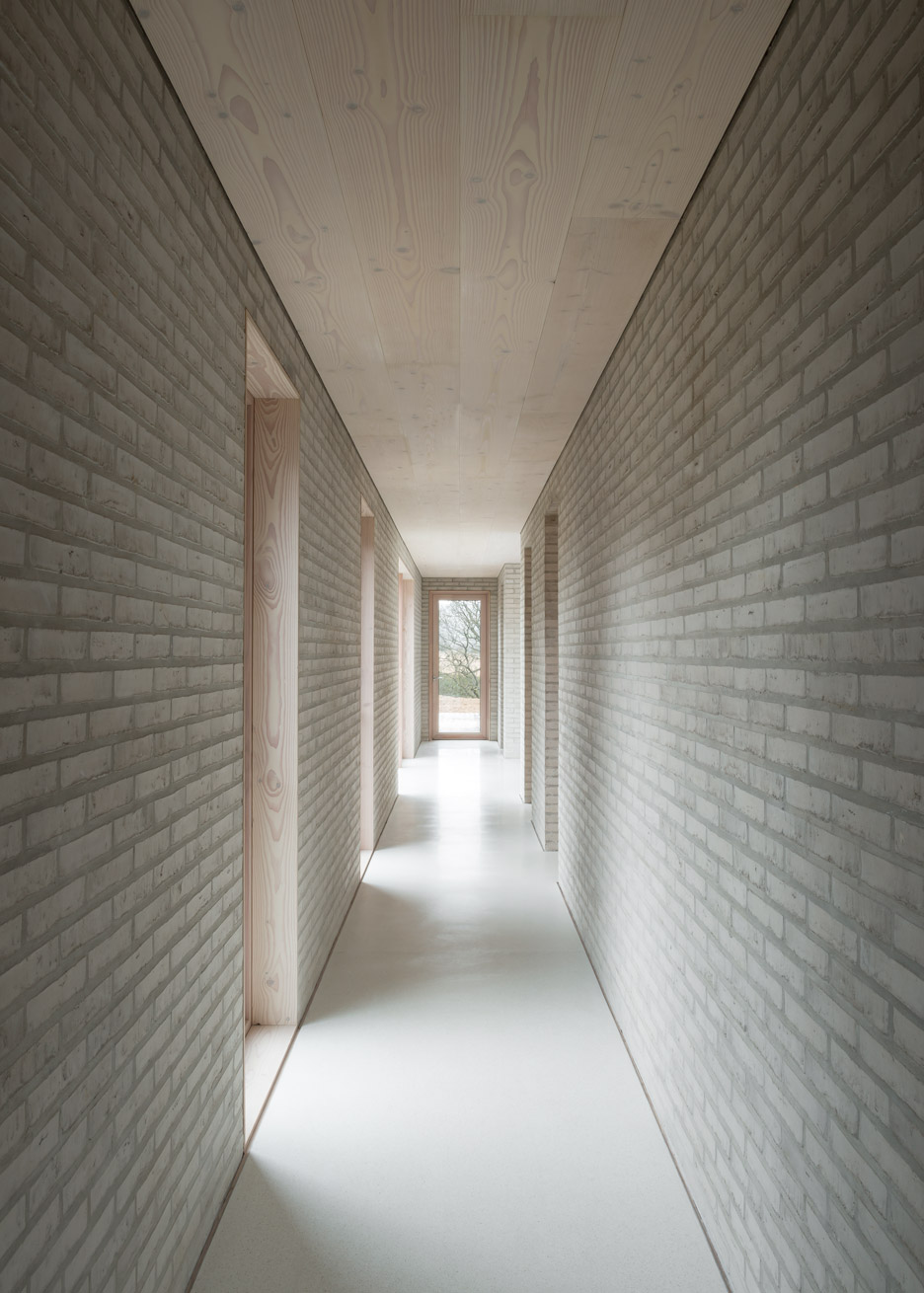
Its features include a dark, peaceful chamber buried into the hillside, a contemplation space facing the Welsh mountains, and a room dedicated to bathing.
"In this house I wanted to create a modern, secular retreat, where guests can experience the benefits of introspection, solitude and immersion in nature," explained Pawson, who is famed for his minimal style of architecture.
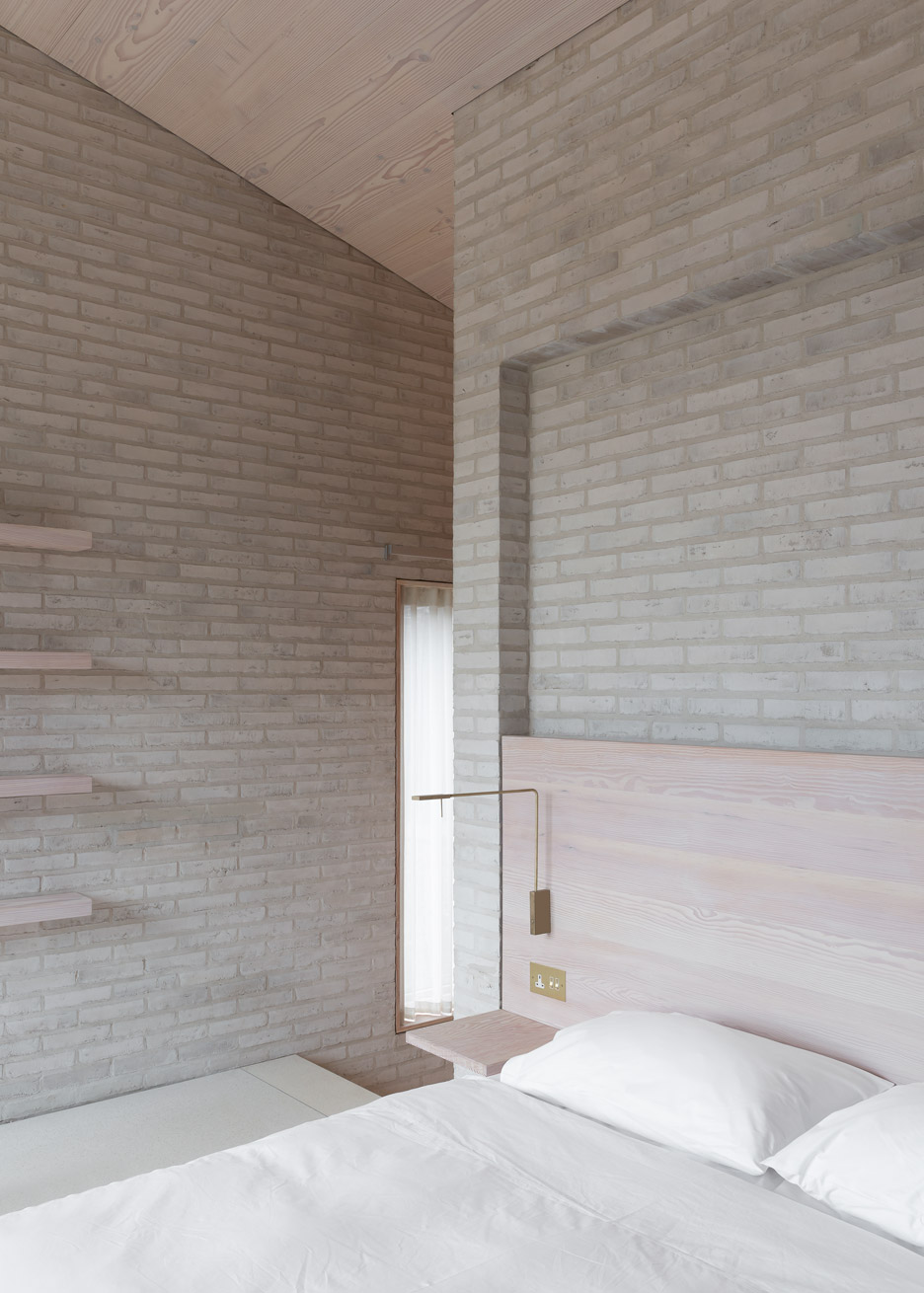
Life House – or Tyˆ Bywyd, as it is called in Welsh – is located on the lower slopes of a valley near Llandrindod Wells. It is the first Welsh property in Living Architecture's portfolio of holiday homes.
Alain de Botton, a writer and philosopher, established the company in 2010 to promote contemporary architecture to the UK public. Other properties if offers for rent include a dramatically cantilevered Suffolk barn by MVRDV and a fairytale-inspired Essex cottage by FAT and Grayson Perry.
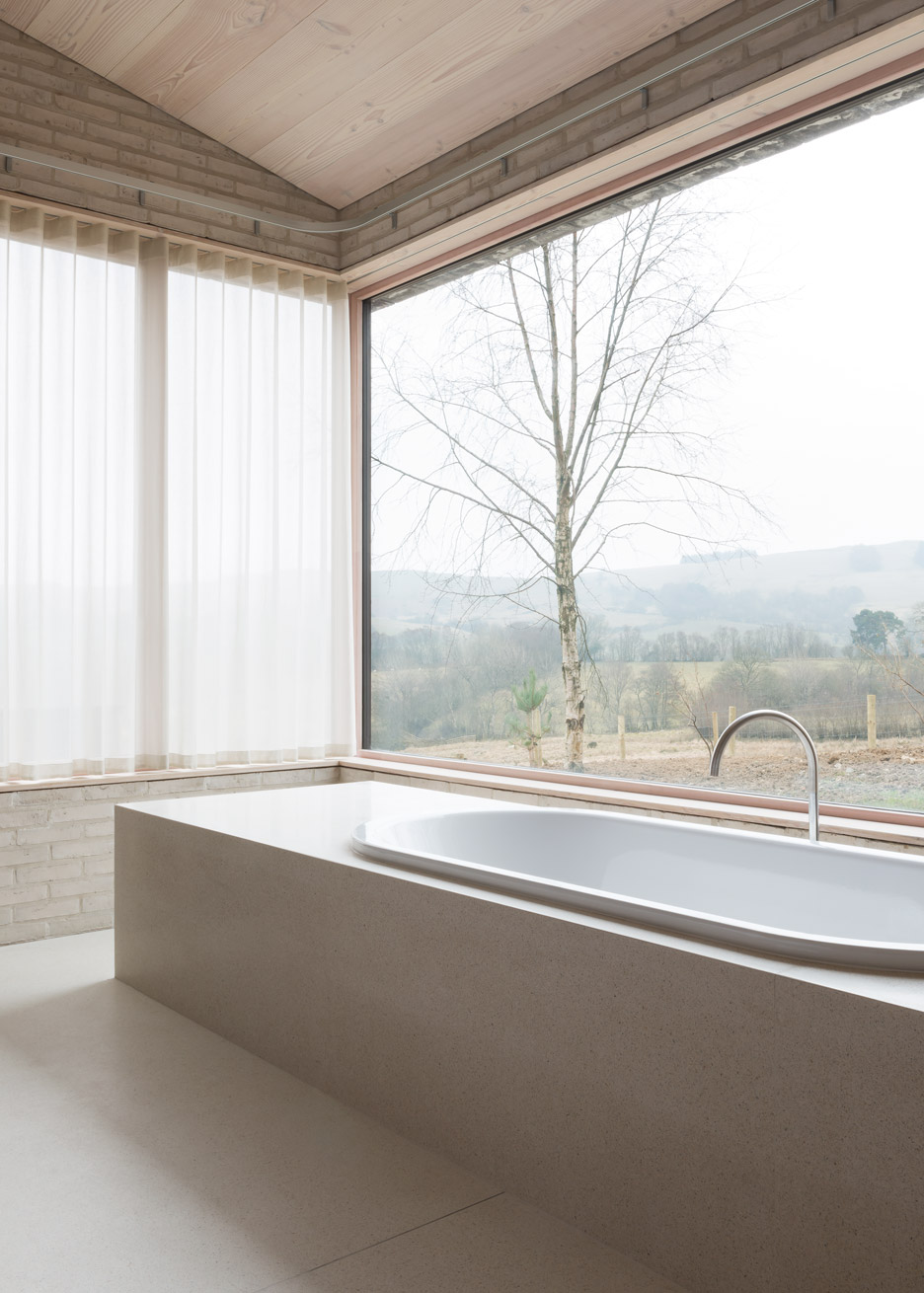
Unlike these two examples, which form eye-catching additions to the landscape, Pawson's property is designed to be as subtle as possible, fading into the background like a shadow.
To create this sombre appearance, its exterior is predominately formed from just one material – a black Danish brick.
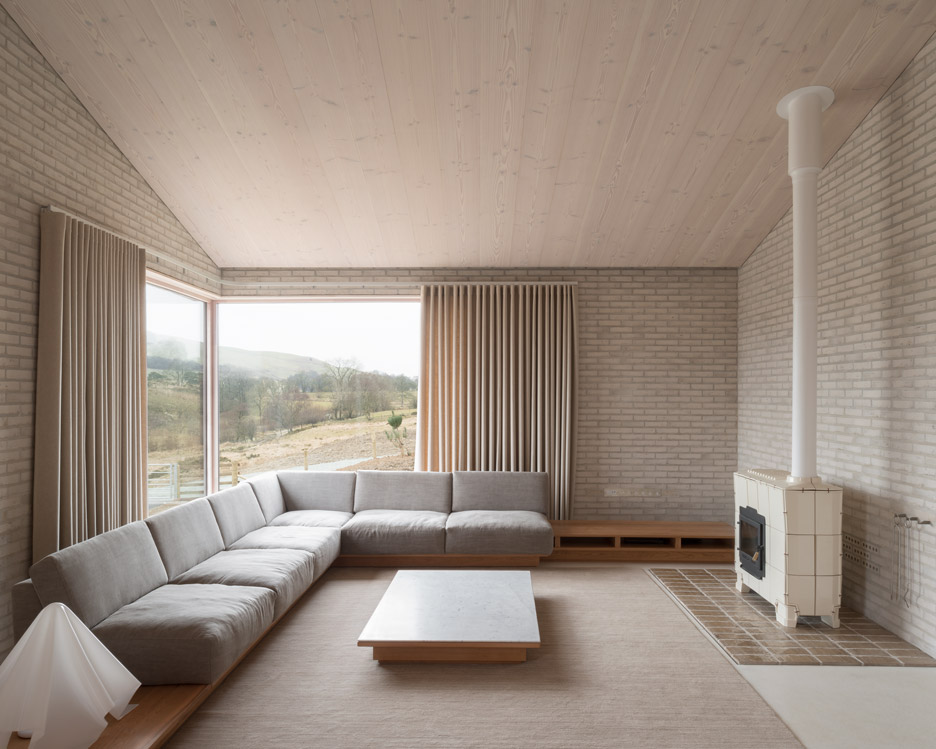
The same material provides the walls inside the building, but the tone changes to a very pale grey.
Over 80,000 handmade bricks were used in total, and are complemented by other simple finishes including polished concrete floors and Douglas fir timber ceilings.
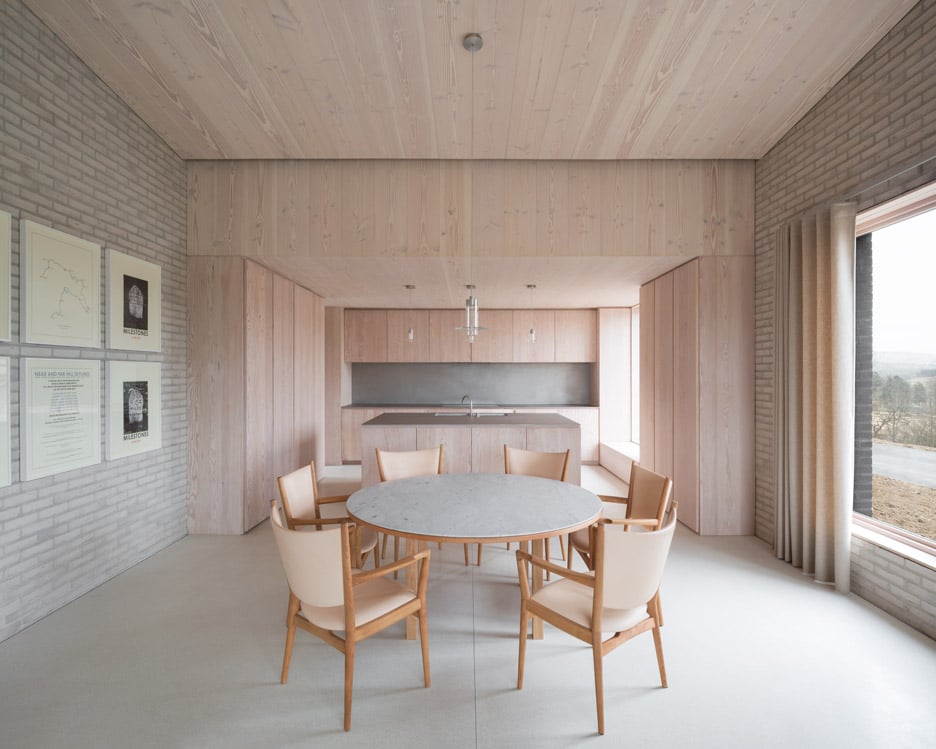
The floor plan is organised around two corridors that together form an L shape. One, known as the dark corridor, leads down to the submerged chamber where guests are invited to lie down in darkness.
The second, or light, corridor ends with a similar space located outdoors, where the same exercise is encouraged.
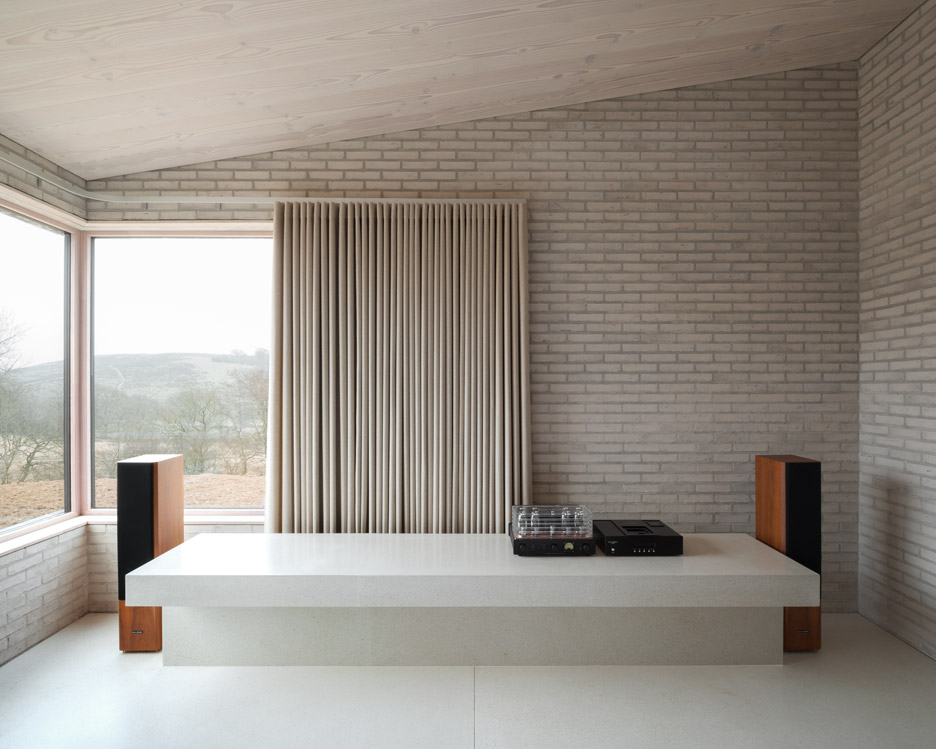
A combined kitchen, dining area and lounge are positioned at the heart of the building.
There are also three bedroom suites, all dedicated to different activities. The bathing suite features a grand bathtub, the music suite is fitted out with a sound system and a curated music selection, and the library bedroom is filled with a broad collection of literature.

All of these rooms have large windows, allowing guests to enjoy the landscape during all activities.
"The location is wonderfully remote and I wanted to create a sanctuary where people feel at home, but never insulated from the elemental character of the surrounding landscape," added Pawson.
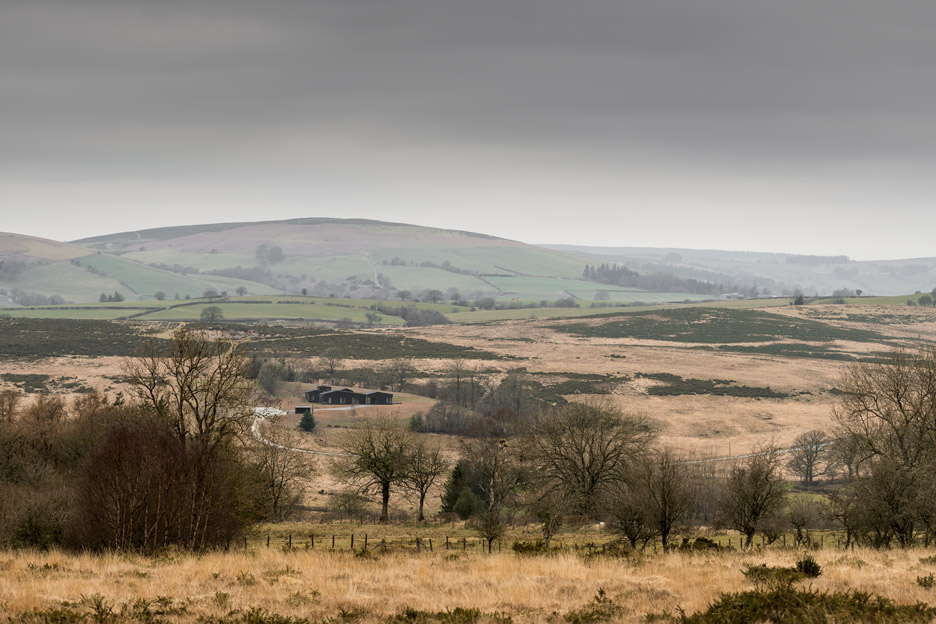
Living Architecture will start accepting bookings for Life House imminently. The company has billed the property as "a retreat where serenity, contemplation and restoration are foremost".
"With Life House, we were looking to reinvent the monastery for a secular modern age, based upon the concept of a retreat, to take us back to the earliest days of Buddhism in the east and of Stoic philosophy in the west," said Alain De Botton.
"In both cases, the busy city was held to provide certain opportunities while at the same time, cutting us off from others," he added. "Chiefly, the risk is that we will forget to make time for ourselves, and omit to understand our own minds – and our need for calm and perspective."
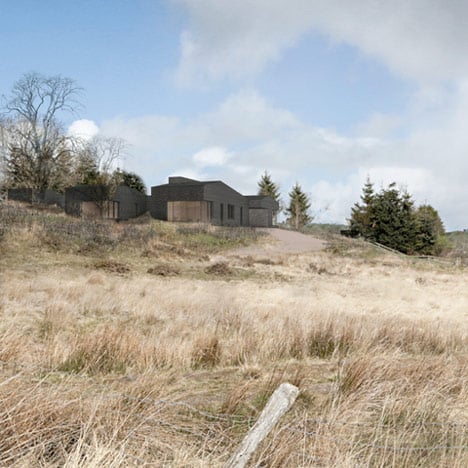
John Pawson established his London office in 1981. His portfolio includes several minimal boutiques, including Christopher Kane's first store, and numerous religious spaces, like the St Moritz Church.
He is currently working on the new home for London's Design Museum, and recently completed a clifftop holiday home in Japan.
Photography is by Gilbert McCarragher.