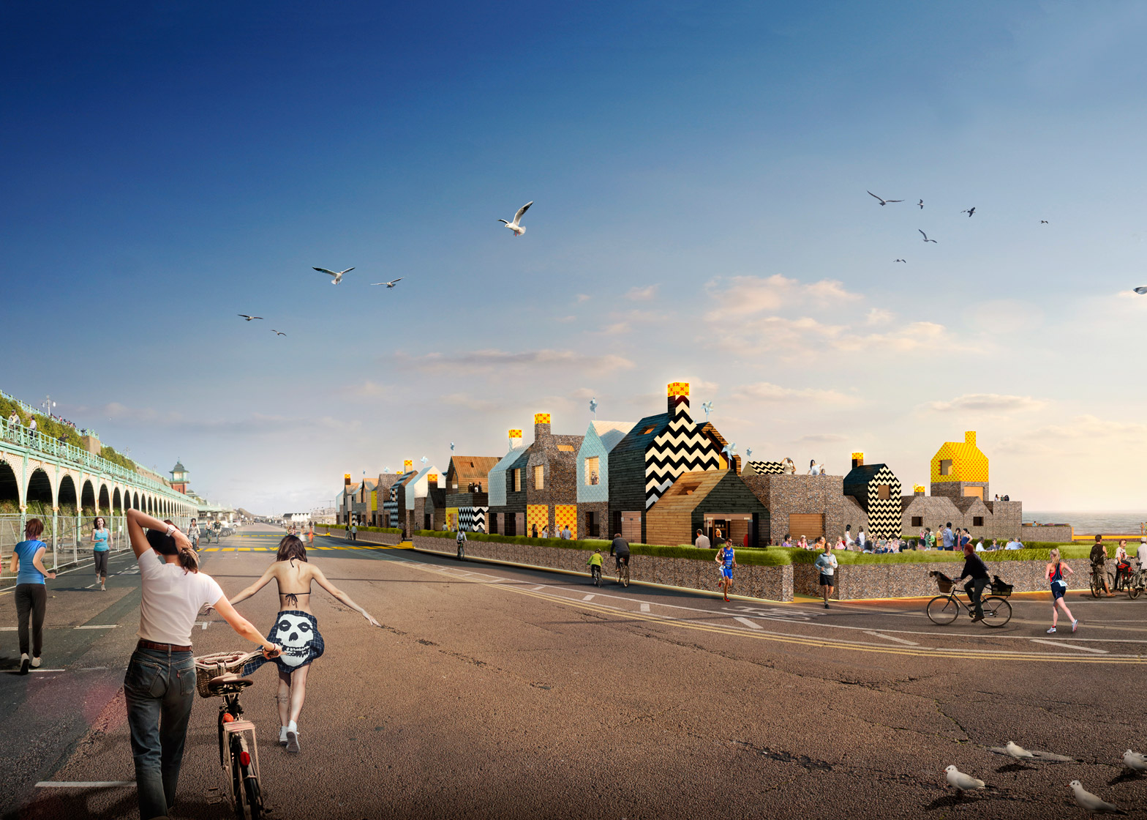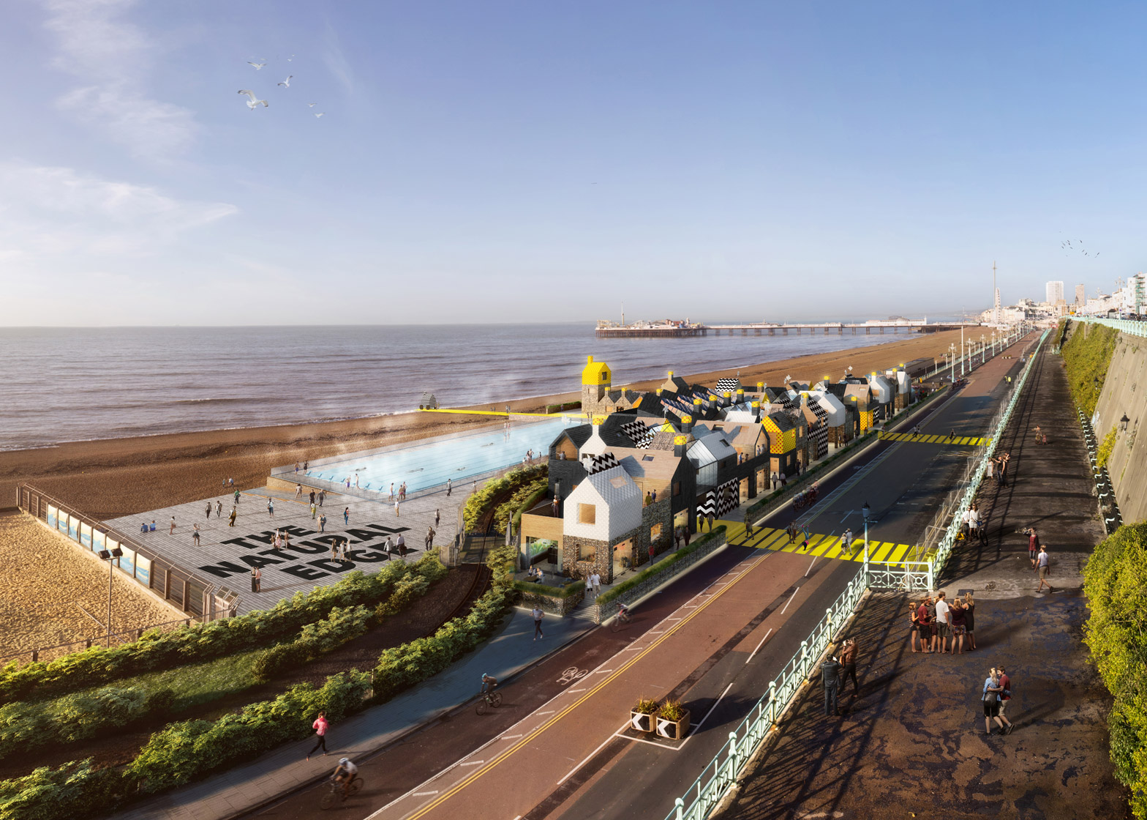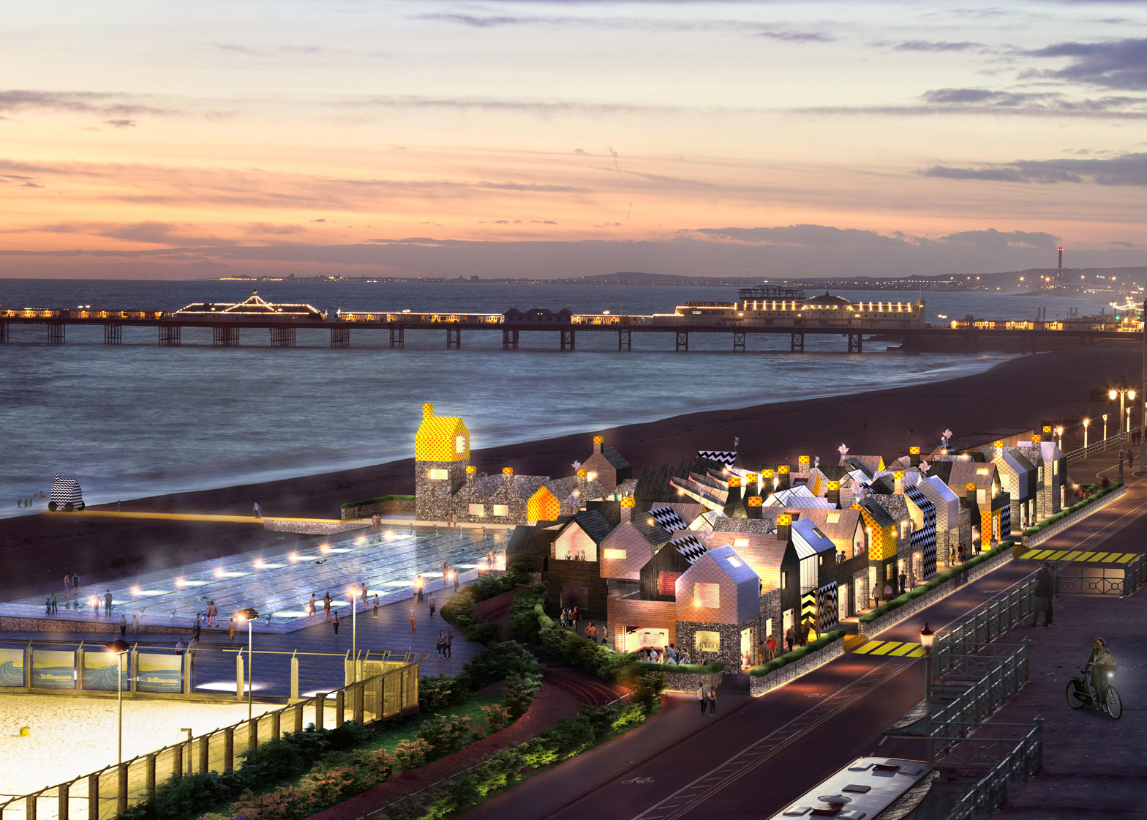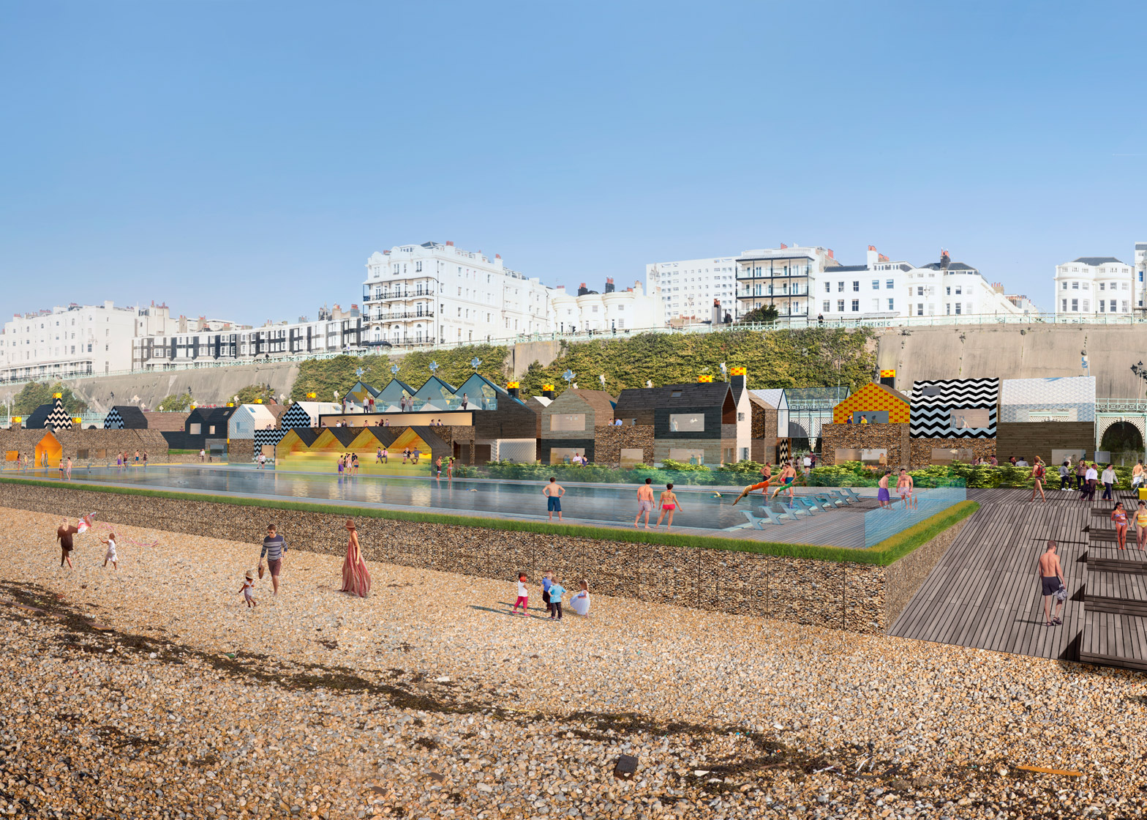Design studio We Like Today has unveiled plans to "revive and repopulate" an area of Brighton and Hove's sea front, with a brightly coloured scheme made from a series of hut-like structures (+ slideshow).
Brighton-based We Like Today, the firm behind London's shipping-container shopping centre Boxpark, has teamed up with developers Copsemill Properties for the Sea Lanes.
The project aims to reconnect Brighton and Hove residents with the ocean by providing a variety of leisure attractions on the sea front.
The design is based on the architecture of Brighton and its "independent spirit", with a cluster of hut-like structures of various heights, finished in different materials, and bright colours and patterns.
"Brighton's history and development as a city is closely linked to the sea – it has the oldest sea swimming club in the world – but today there are no facilities to get changed, nowhere to leave your belongings while you're in the water," said the studio. "This new project will remedy that."
Located along the seafront on Madeira Drive, in an area the studio described as derelict, Sea Lanes will include a 50-metre-long outdoor heated swimming pool and a new public boardwalk leading to the sea.
It will also include cafes and restaurants, yoga and exercise studios, therapy rooms, pop-up shops for special events, retail spaces, offices, and conference facilities.
"At its heart, Sea Lanes is inspired by the sea," Rich Brett, creative director and principal of We Like Today, told Dezeen. "Brighton and Hove shares a special relativity with the sea, yet over recent decades, there has been a disconnect between it and the local community."
"The idea for Sea Lanes was to build an active and immersive destination, and open up a dialogue with the sea and the local community," he said. "The idea is very much for an active leisure destination."
The development will have a restaurant overlooking the swimming pool and the beach, with uninterrupted views of the sea.
Along with the shops and restaurants, Sea Lanes will also offer escorted sea swims, training for lifeguards, sessions for open water and leisure swimmers, and education about open-water safety for children and parents.
Each of the hut-shaped units will be constructed from a variety of materials including black-coloured timber, natural wood, stone-filled gabion walls, polycarbonate sheets and wood laminates.
Some parts will feature patterns representing visual, material or architectural cues related to Brighton – the columns of the Regency houses, windmills, cobbled streets and the flint found on old buildings.
The design is reminiscent of some of the projects by the now-defunct architecture studio FAT – like the Community in a Cube in Middlesborough. It also bears resemblance to work by Delft studio WAM Architecten, as well as Danish firm COBE's Copenhagen kindergarten that consists of a series of small house-like volumes.
Brighton's status as an "active leisure destination" dates back to the 1730s, when British physician Richard Russell proclaimed the therapeutic benefits of bathing in – and even drinking – its seawater. But it fell out of favour with the advent of cheap air fares for UK holiday-makers, who chose to travel abroad instead of visiting traditional resort-towns.
Sea Lanes is the latest in a string of projects planned for Brighton and Hove, which is finding a new audience of young, affluent residents and visitors. These include Haworth Tompkin's redevelopment of the former King Alfred sports centre, and the "World's first vertical cable car", which is due to open on Brighton beach this summer.




