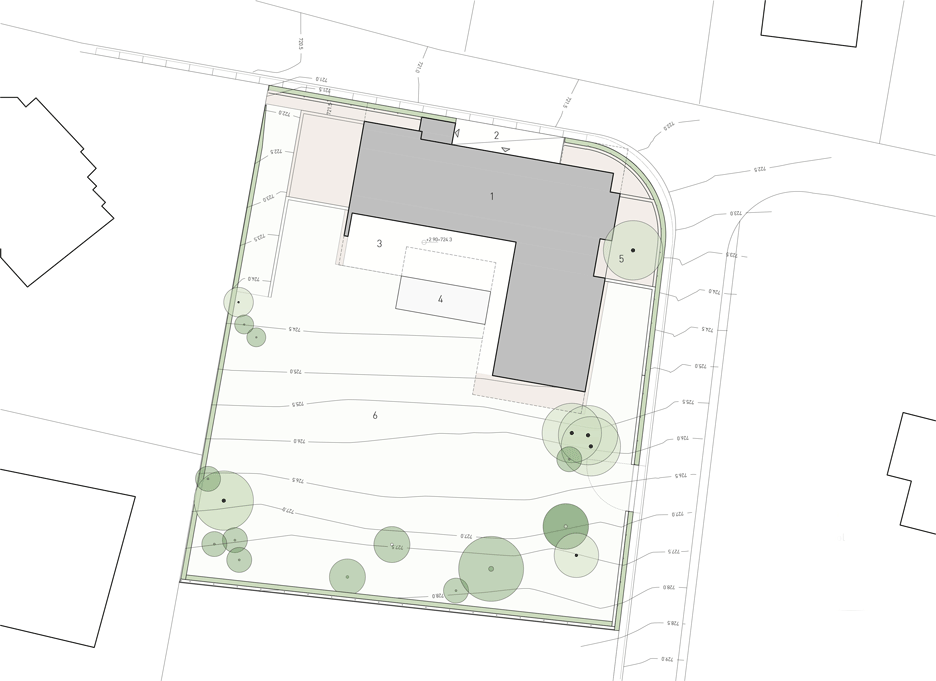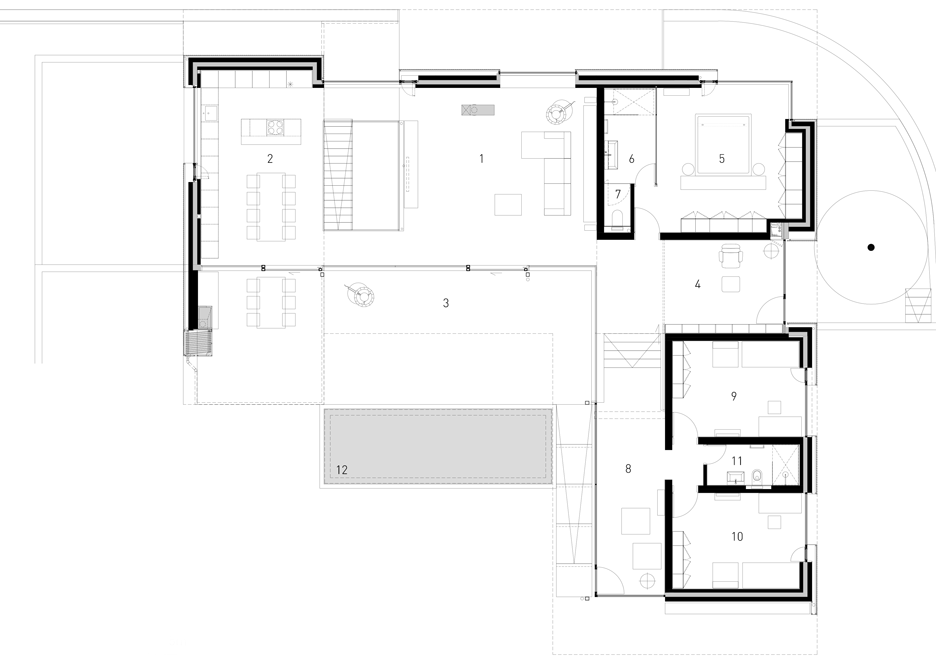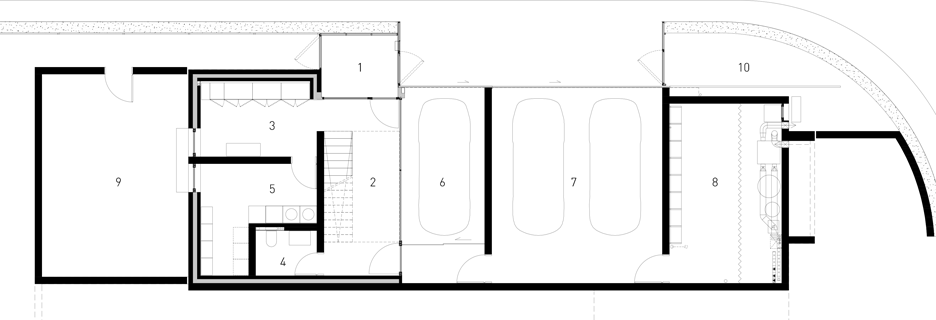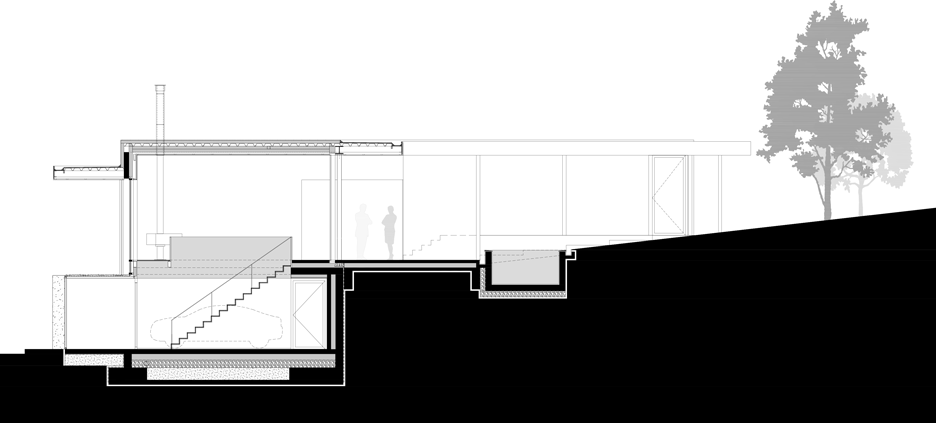I/O Architects makes classic car focal point of timber-clad house in Sofia
A glass wall frames a vintage Mercedes parked inside this timber-clad residence in the Bulgarian capital of Sofia by I/O Architects, which is partially submerged into a sloping site (+ slideshow).
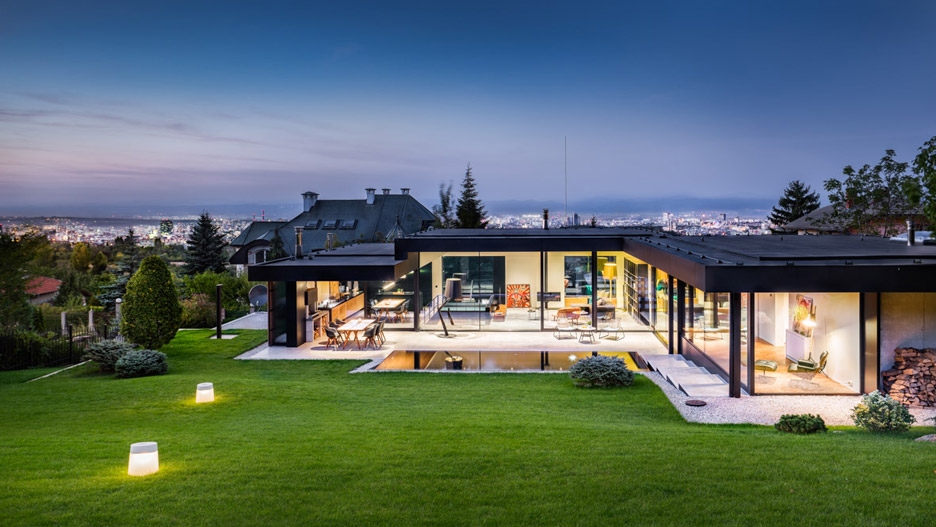
The Bulgarian practice designed Pagoda House to fit into the hillside, linking with an elevated garden tucked behind the bulk of the building on higher ground. Here residents can take in views of the city's skyline while still remaining hidden from the street.
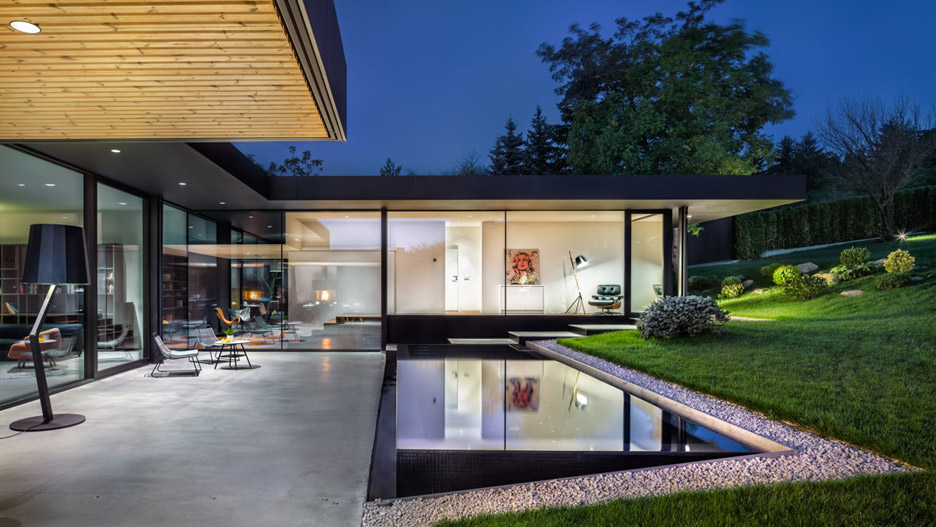
Inside, a glass wall inserted between the stairwell and a built-in garage makes the owner's classic car a decorative piece when it is not in use.
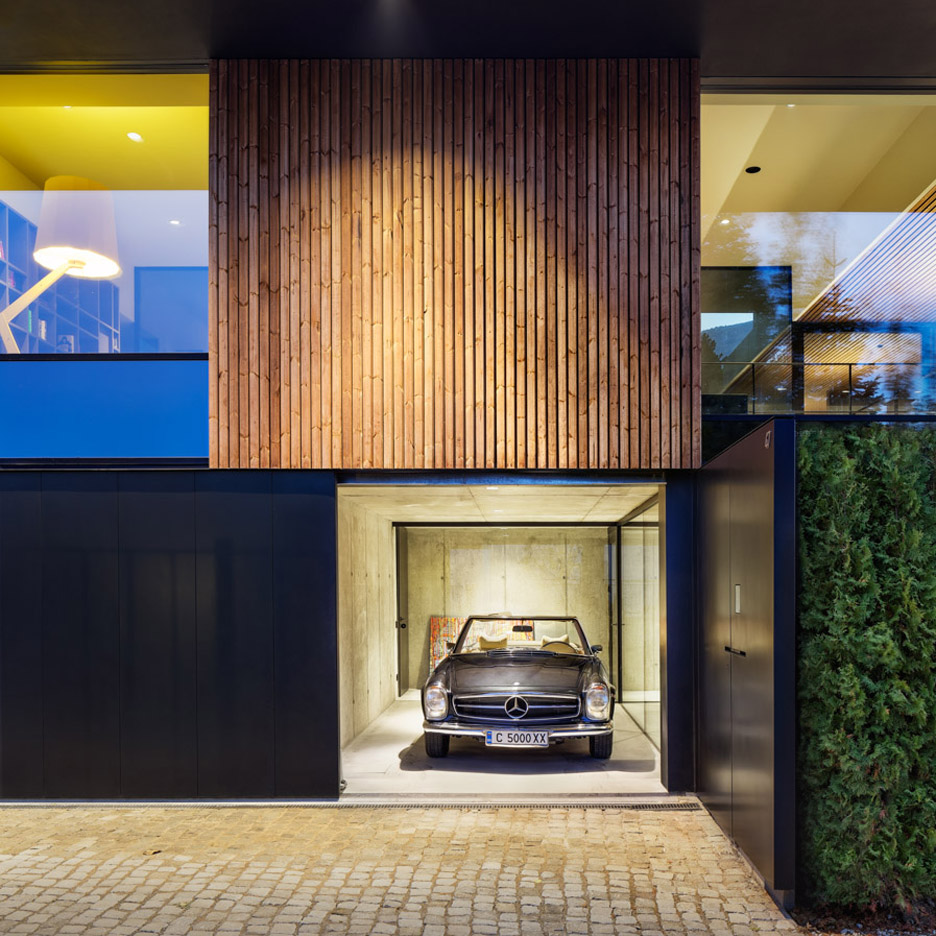
"Located on a slope in the outskirts of Sofia, just between the city and the mountain the house enjoys panoramic views in two directions – downwards above the street to the cityscape and upwards through the garden to the mountain peaks," said architects Viara Jeliazkova, Georgi Katov and Stefan Apostolov.
"This corresponds to the external spaces under the projecting roof," they said.
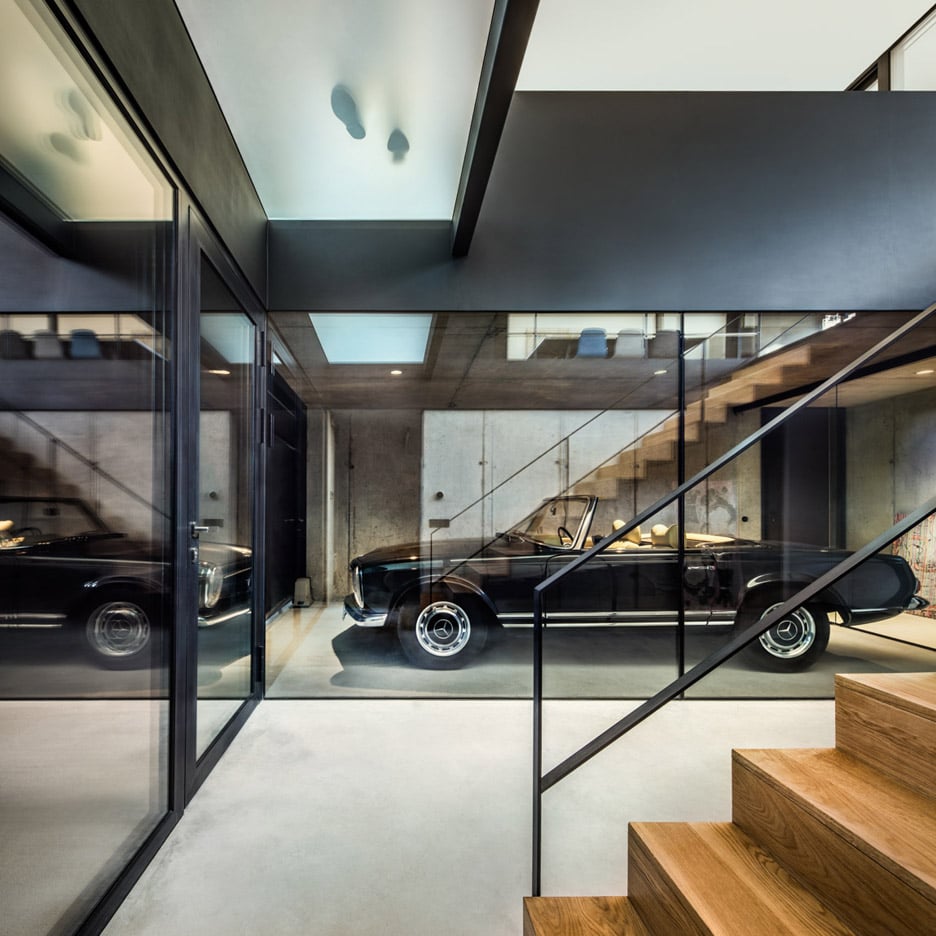
The garage is flanked at ground level by utility spaces including a laundry room, toilet and closet, as well as two other parking spaces.
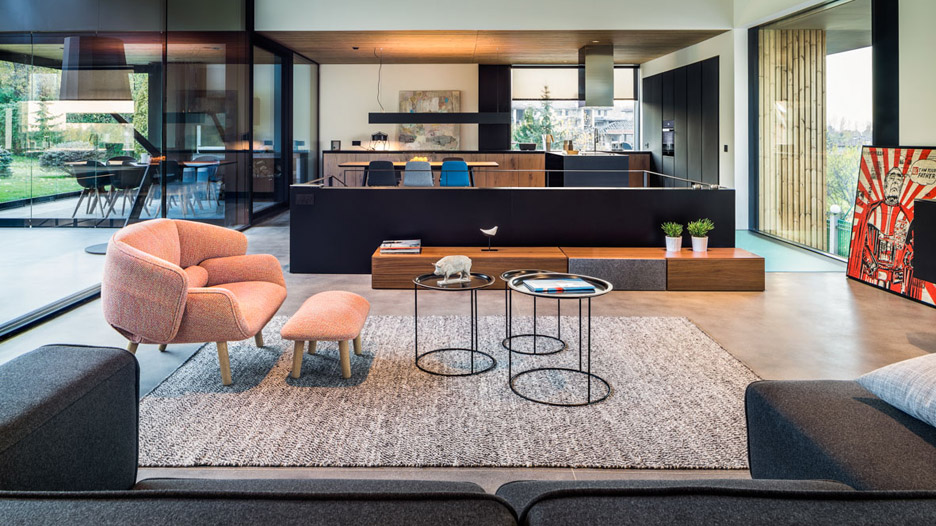
Upstairs, an open-plan kitchen, lounge and dining area occupy one wing of the L-shaped plan, and three bedrooms and a children's living room fill the other.
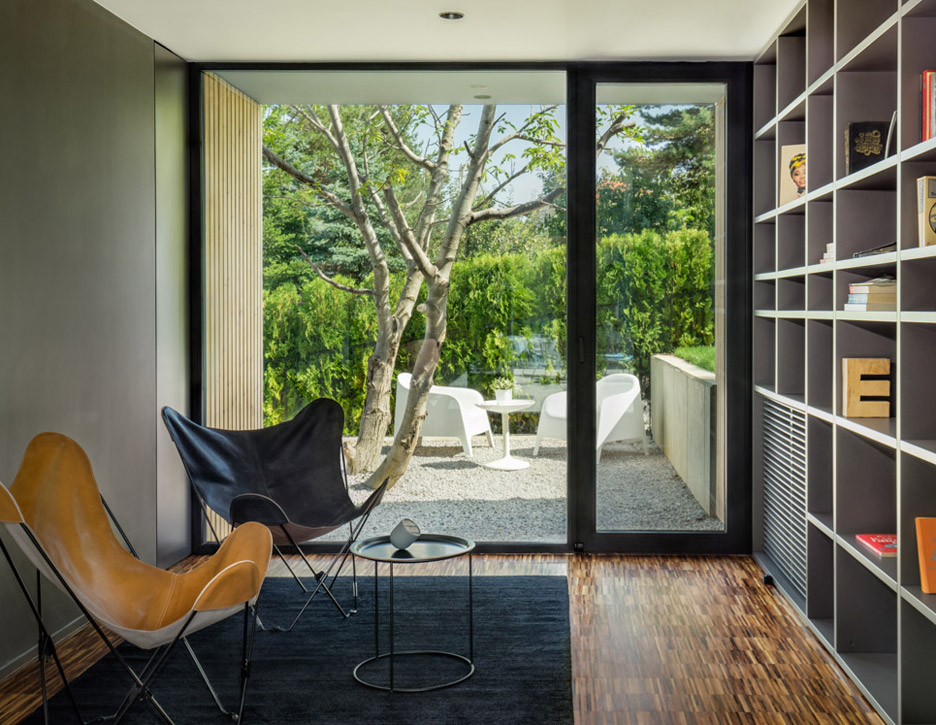
While the street-facing facades are clad in planks of timber, the rear of the building is covered in sliding glazing that gives access to the elevated garden and a swimming pool.
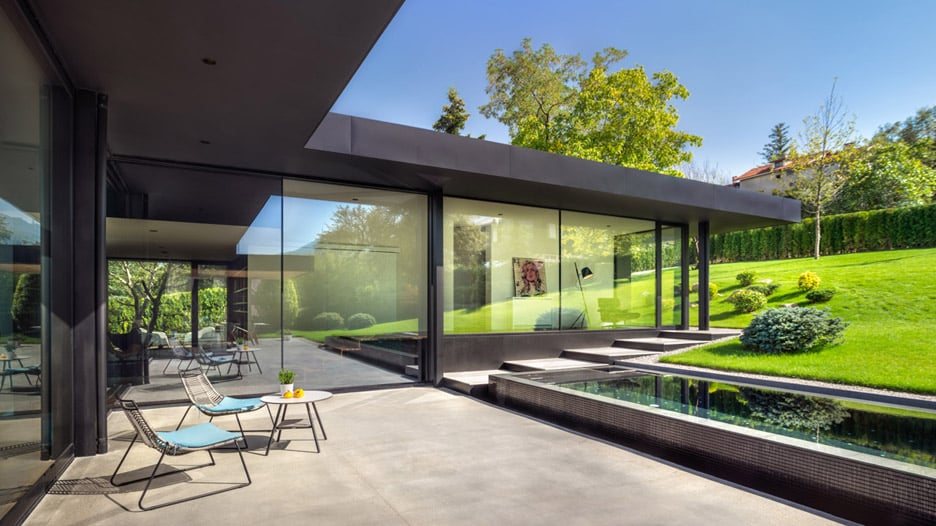
"The first floor is hidden in the slope. In this way the main floor is above the ground towards the street and on the ground towards the garden protecting the privacy of the family," explained the architects, whose past projects include a house featuring a stepped verandah and a residence with an "elevated meadow" and gabion walls.
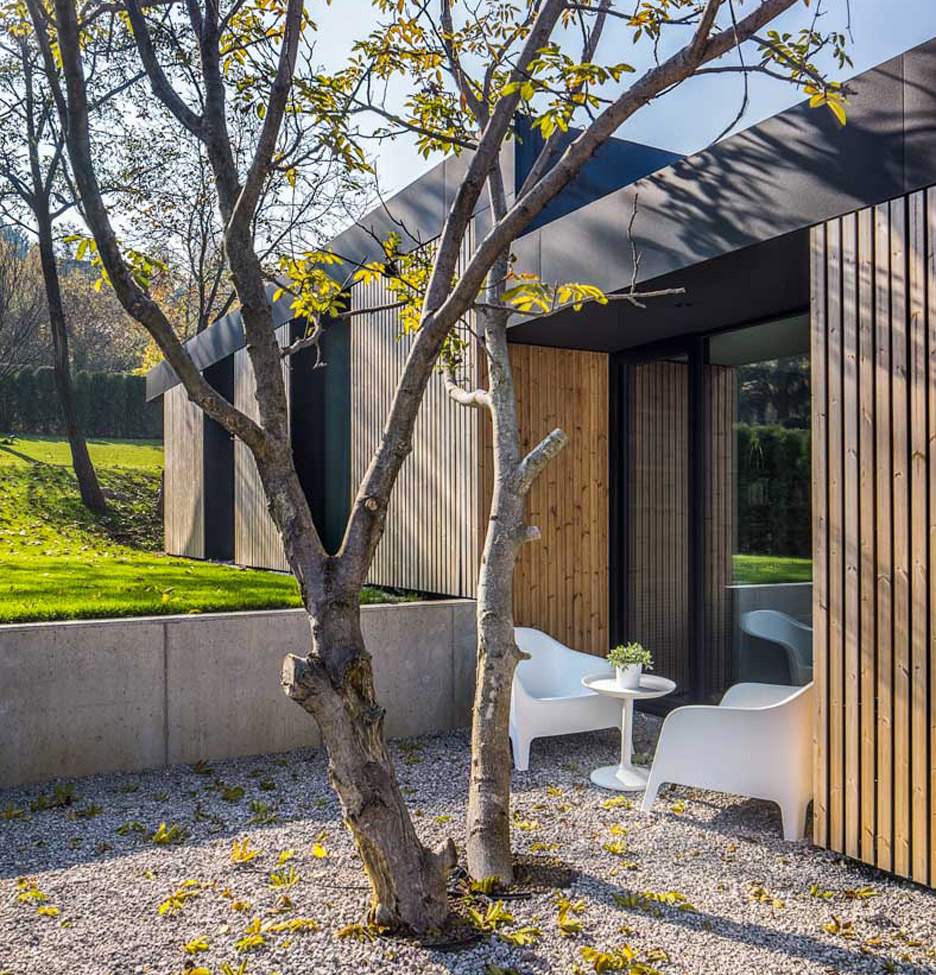
Recessed windows are set into the wooden cladding on the outer walls of the house and are aligned with a walnut tree and the perimeter hedges, which follow the slope of the street to act as a screen.
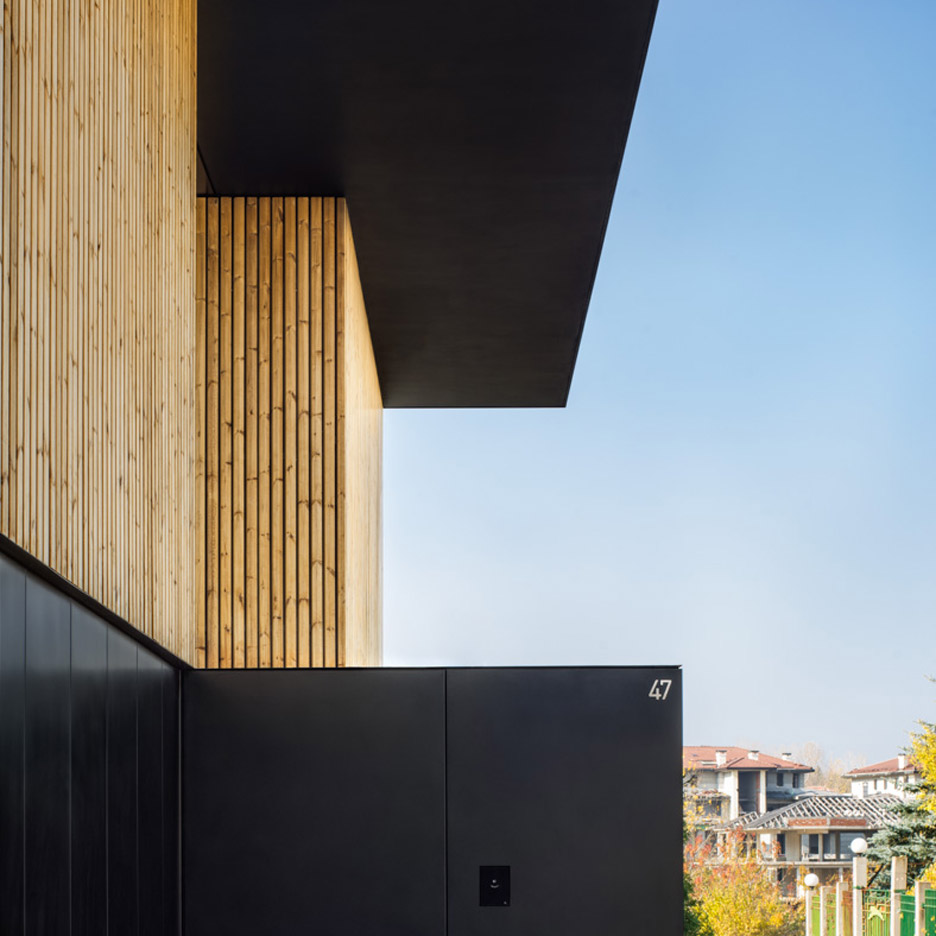
A number of projects have made their client's prize cars the centrepiece of a home or workplace.
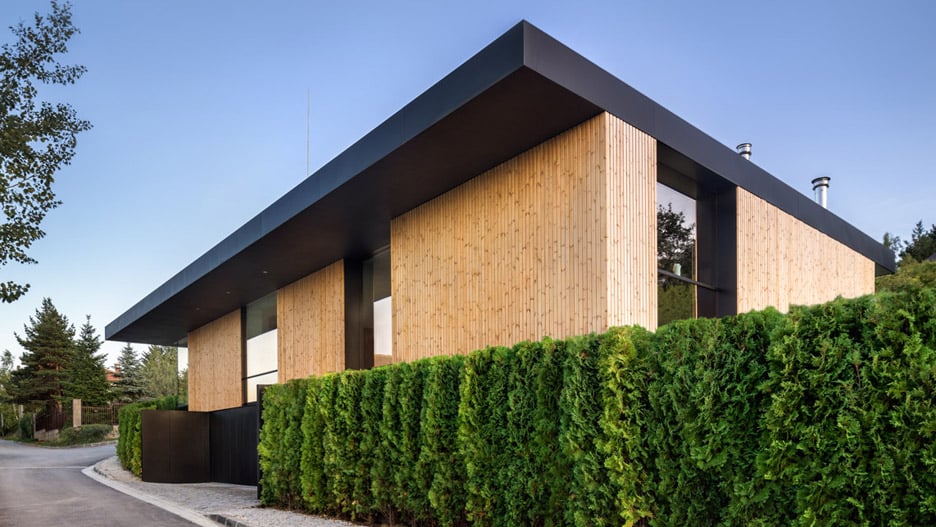
Geneva studio B29 designed a James Bond-inspired garage for a car collector in Switzerland and Japanese architect Hiroshi Nakamura created a home for a car dealer with warren-like arrangement of parking spaces.
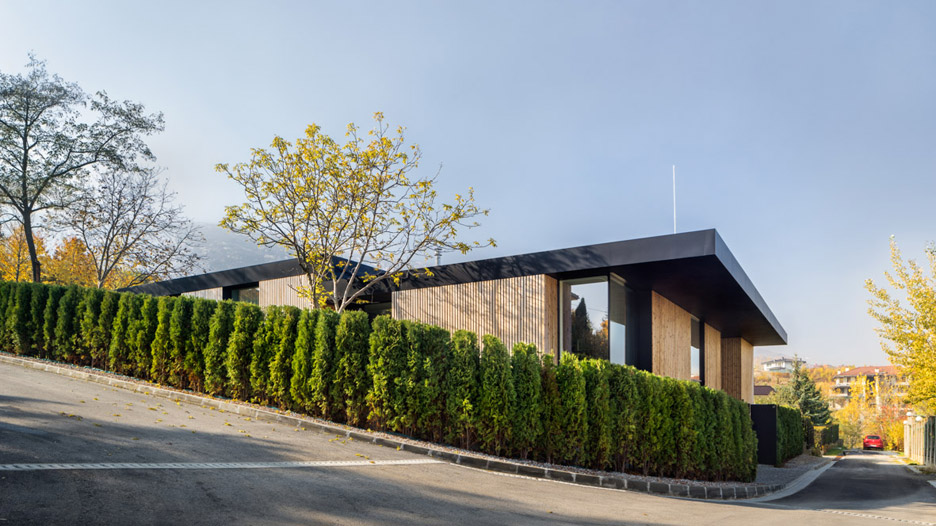
In the Netherlands, Rotterdam-based studio OxL converted a former carpenter's workshop into a naturally lit home with a parking space for an electric car in the living room.
Photography is by Assen Emilov.
