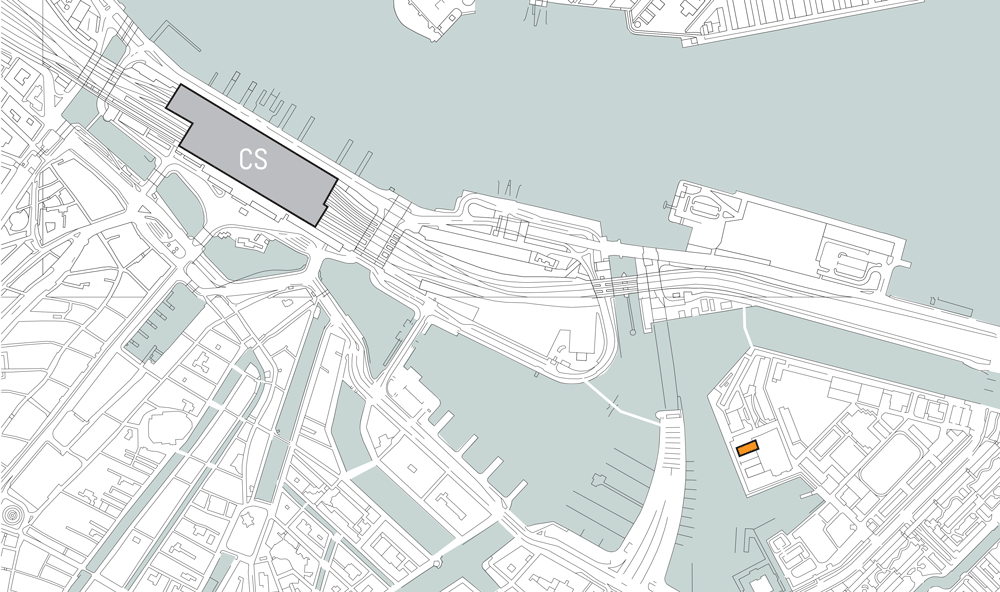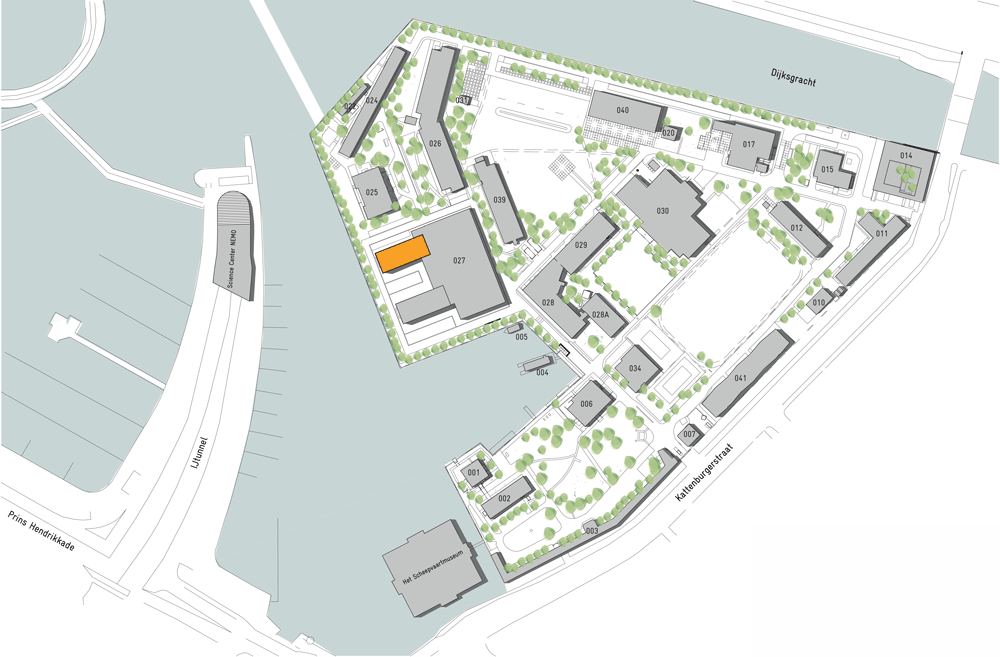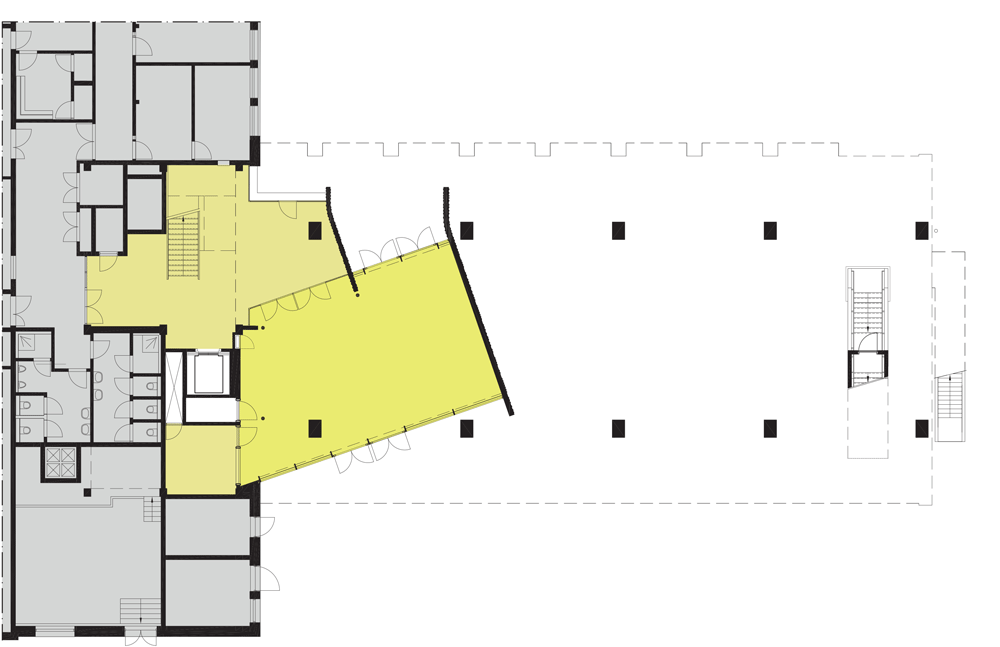Bureau SLA updates former naval base in Amsterdam with flag-inspired window screens
Geometric screens based on flag designs flank the windows of this former marine base in Amsterdam, which Bureau SLA has converted into offices to mark the Dutch Presidency of the Council of the European Union (+ slideshow).
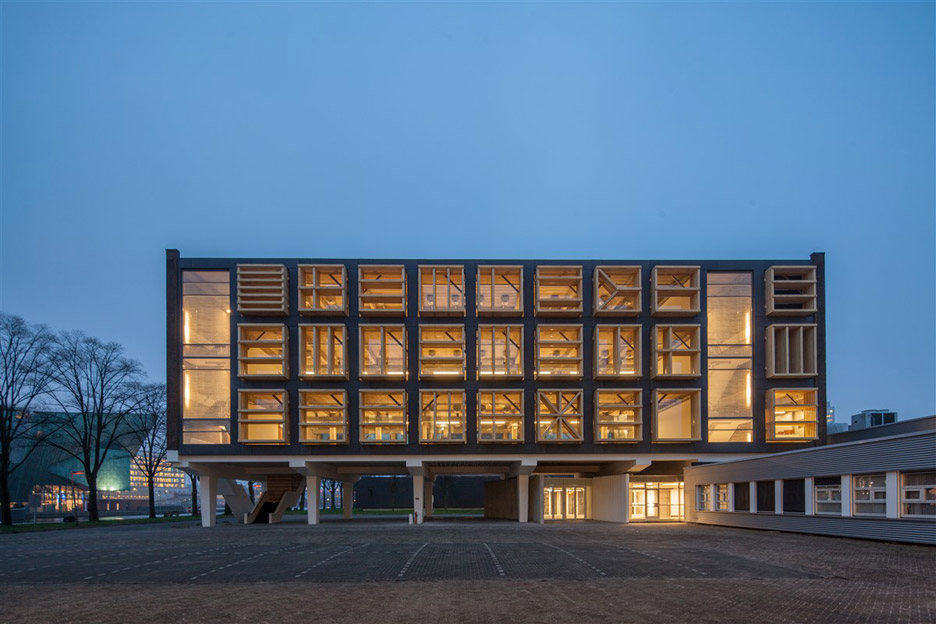
The boxy three-storey structure, known as Building 27E, was once an education facility for marines at the old naval base.
Bureau SLA was commissioned to overhaul the building to host programmes associated with the presidency meetings of the EU Council, which are being hosted in the Netherlands during the first half of 2016.
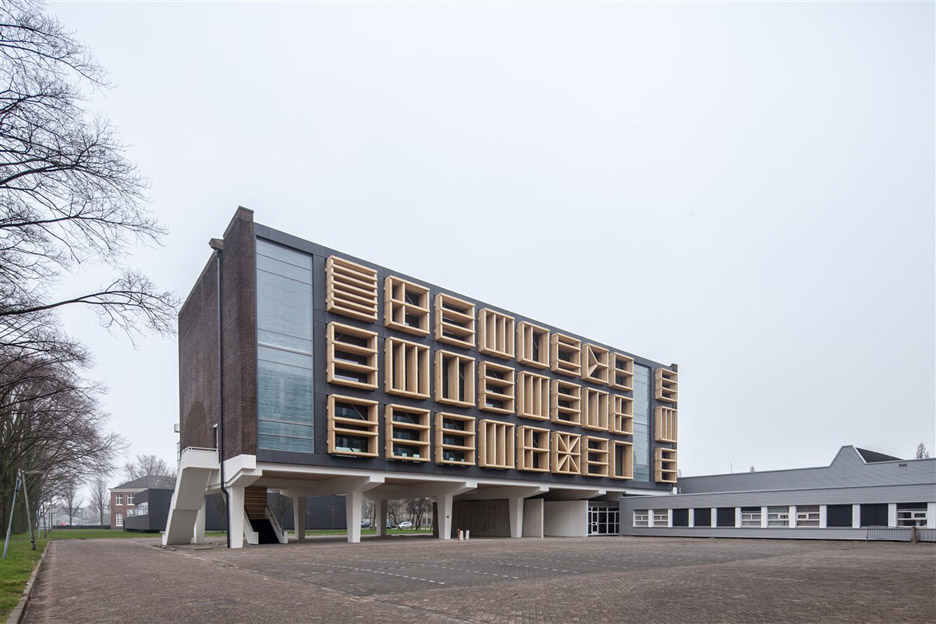
The Amsterdam-based firm began by stripping the building back to its concrete skeleton and re-cladding it in panels of moulded fibreglass-reinforced concrete.
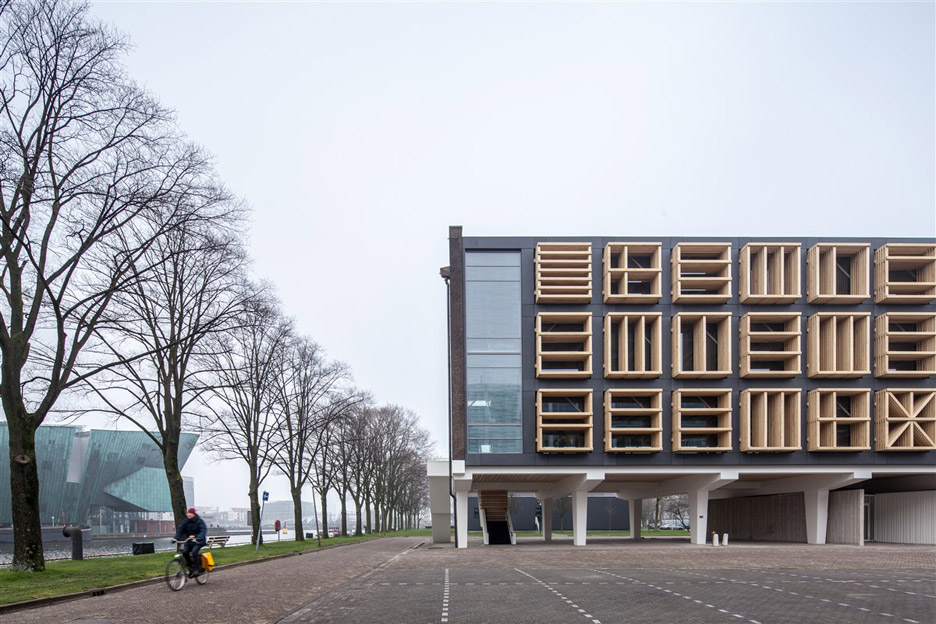
The windows of the new workplace building were then fitted with accoya wood screens, featuring geometric designs based on the flags of different European countries.
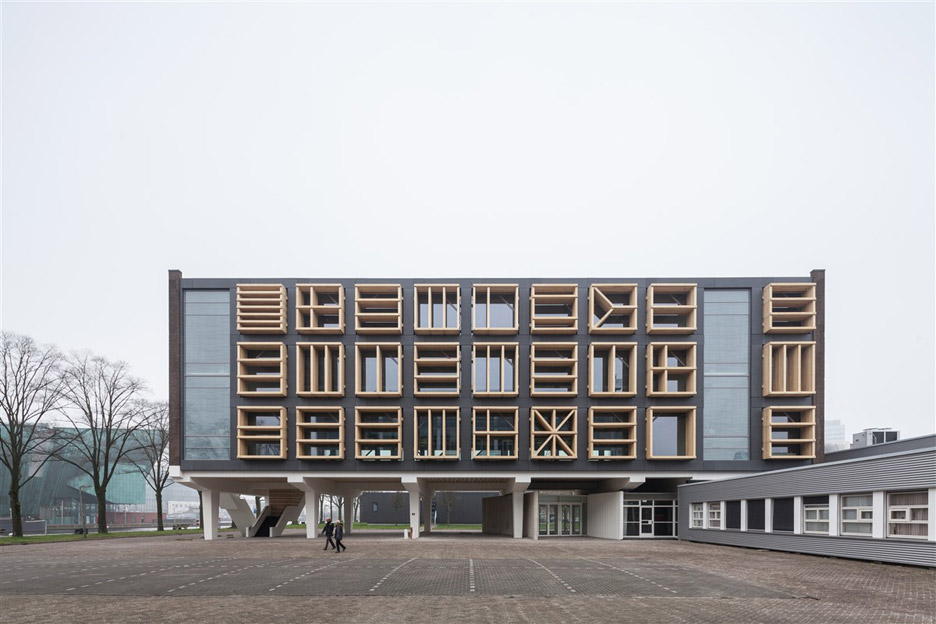
"The pattern of the blinds may look random at first sight, but is in fact an interpretation of all the national flags of the countries of the European Community – with an eye to the Dutch presidency of the EU in 2016," said the architects.
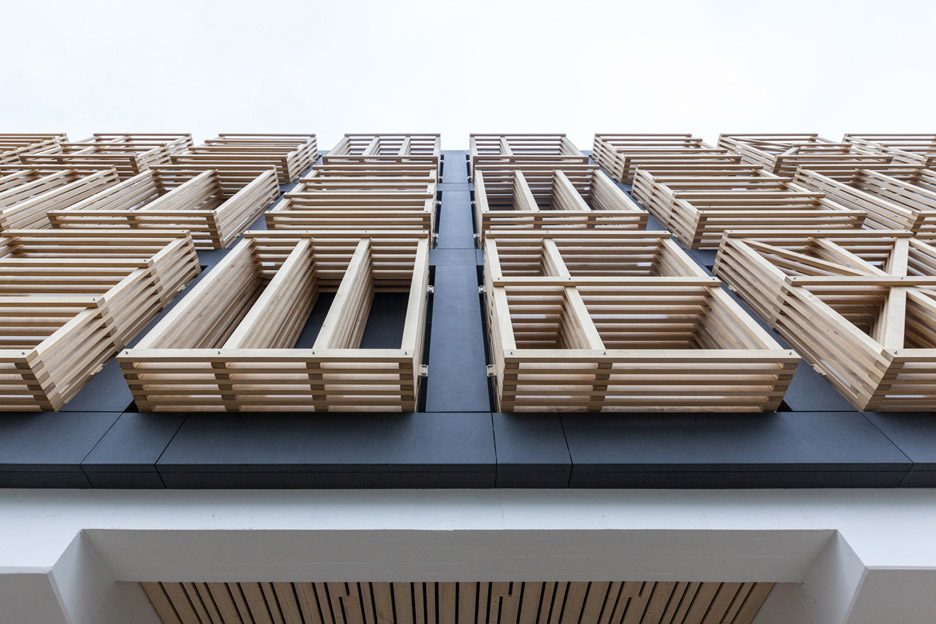
The firm previously used tessellating timber panels to create graphic patterns on the exterior of an environmental education facility, which is also in Amsterdam.
Here, the three rows of windows on the other side of the building are left unshielded and feature openable 'dog-ear' flaps – triangular sections of glass that can be folded down from their corner so as not to subdivide the glass panes.
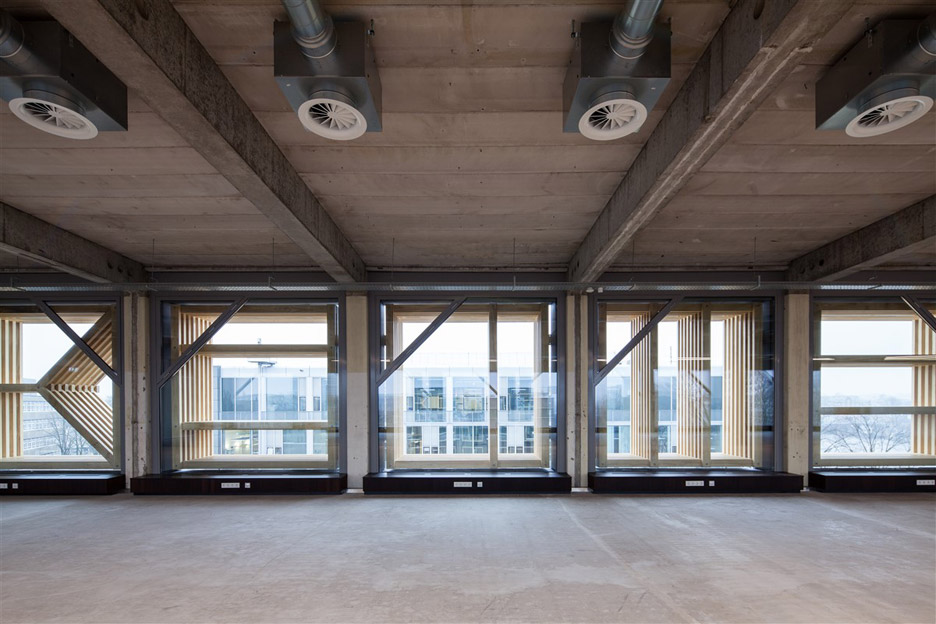
These flaps are made from glass etched with a pattern derived from a drawing by the late Dutch Minimalist artist Jan Schoonhoven. The same motif is also used to decorate a pair of vertical windows positioned in front of stairwells at either end of the building.
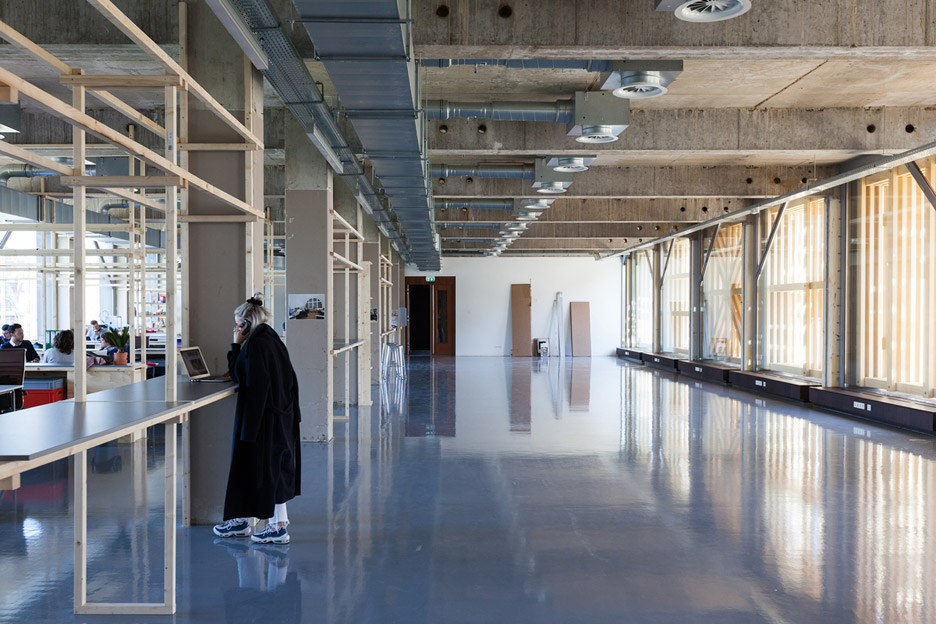
A glazed lobby is tucked among the pilotis in the underbelly of the block, which the architects describe as a "colossus".
"True to the Five Points of a New Architecture of Le Corbusier, the two buildings were elevated above ground," they said. "In these days, the columns on which the building rests, the pilotis, were pleasing elements for sculptural expression."
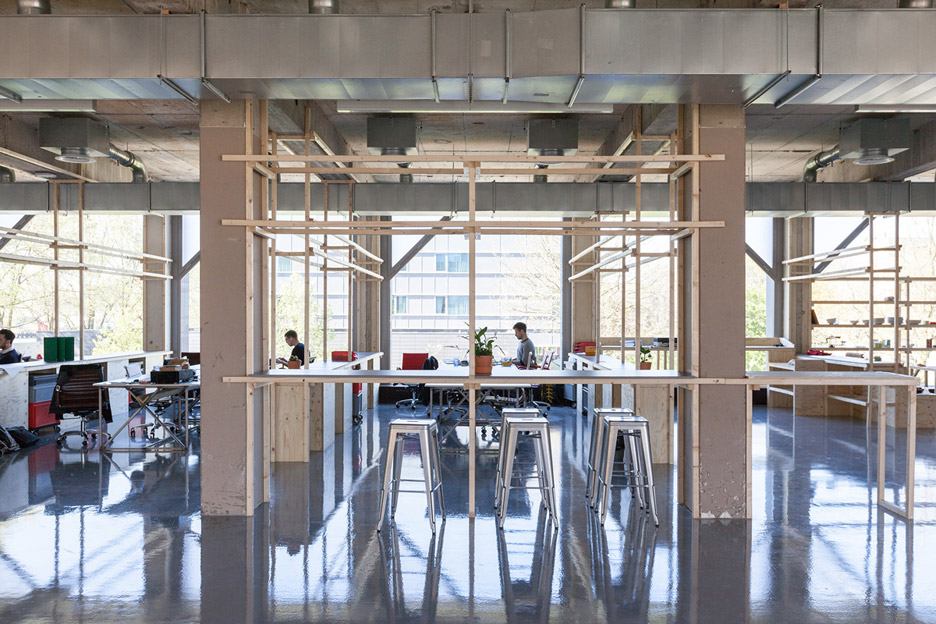
Inside, a grid of poured in-situ concrete columns and breams define each of the three levels, which are framed by a pair of brick walls.
A flight of concrete steps serving as an emergency exit is tacked onto one of these walls facing the water.
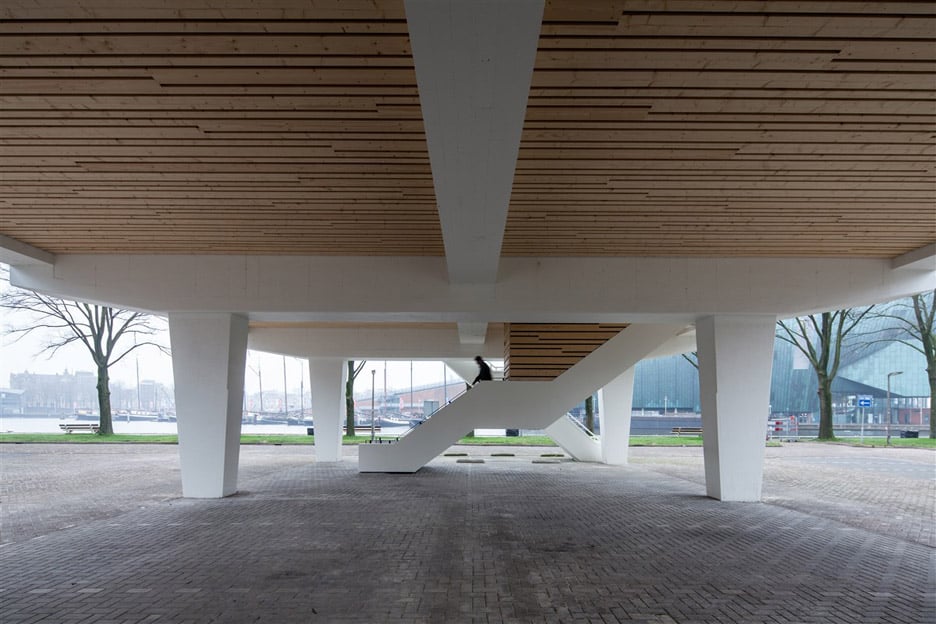
Building 27E is one of two identical raised volumes connected by a single-story base located on the city's waterfront, beside the city's National Maritime Museum and the Renzo Piano-designed NEMO Science Museum.
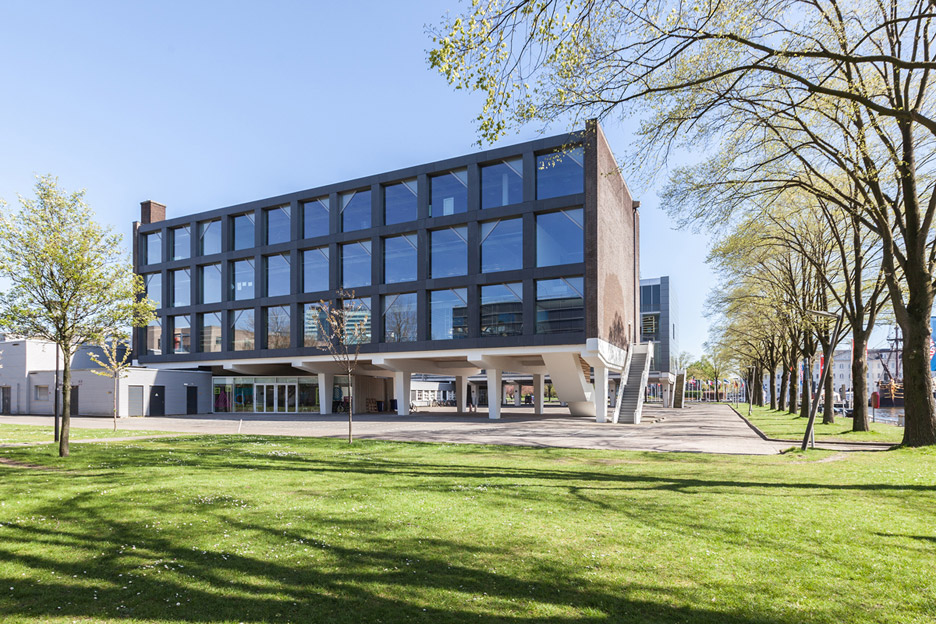
The whole base is in the process of being converted for public use, but Building 27E is the first to complete its transformation ahead of the marines' departure in 2018.
The building's first tenant is Makerversity, a London-based group that provides workspaces and tools for creative businesses.
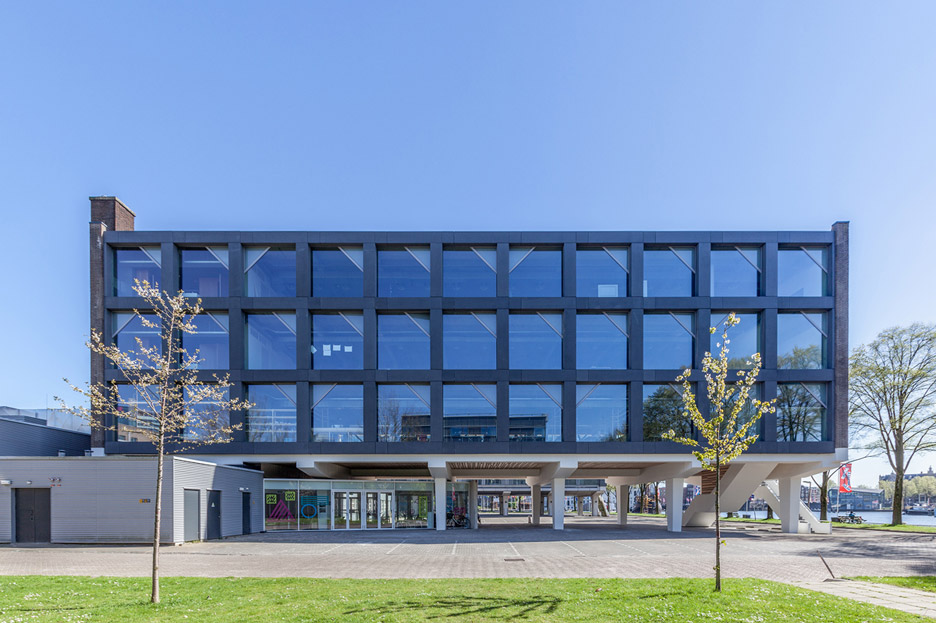
Another maritime building in the Netherlands was recently converted into a theatre with a glass auditorium by Dutch firm van Dongen-Koschuch, forming part of the regeneration of a naval yard in the city of Den Helder.
Photography is by Milad Pallesh.
Project credits:
Design: Bureau SLA
Project team: Peter van Assche, Joti Weijers-Coghlan, Alejandro Hernandez, Christine van Gemert, Jordi Herfst, Susanne Leon
Client: Rijksvastgoedbedrijf (Central Government Real Estate Agency)
Project management: Bureau Marineterrein Amsterdam
Contractor: Prins Bouw
Structural engineer: Van Zuilen Constructie Advies
Sustainability: Van der Weele Advies
