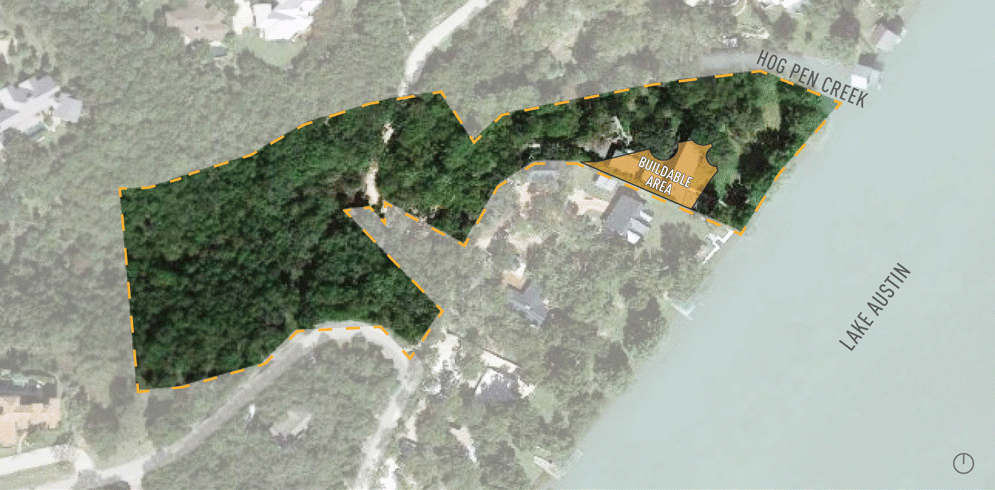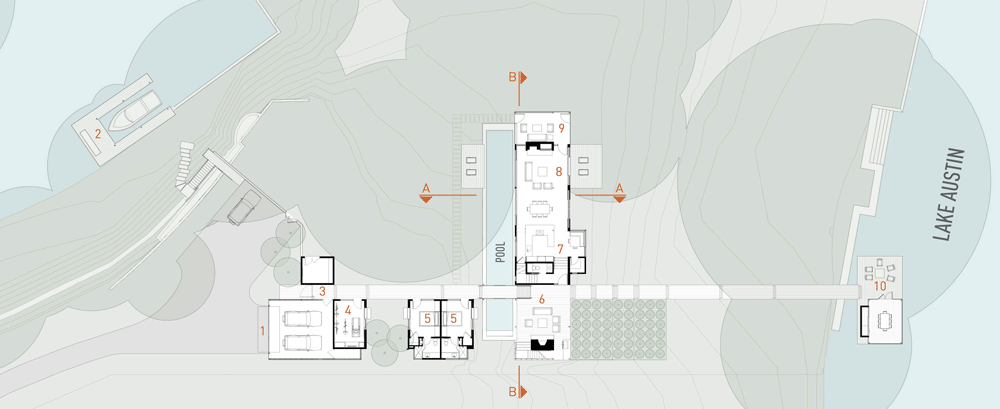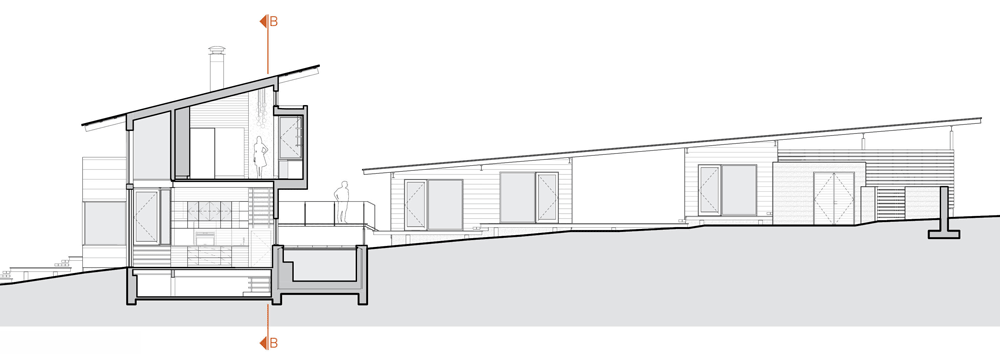Lake Flato completes spacious Austin home featuring a boardwalk leading to a lake
US firm Lake Flato has built a waterfront retreat in Austin, Texas, featuring a two-storey porch and a slender lap pool that runs alongside the home (+ slideshow).
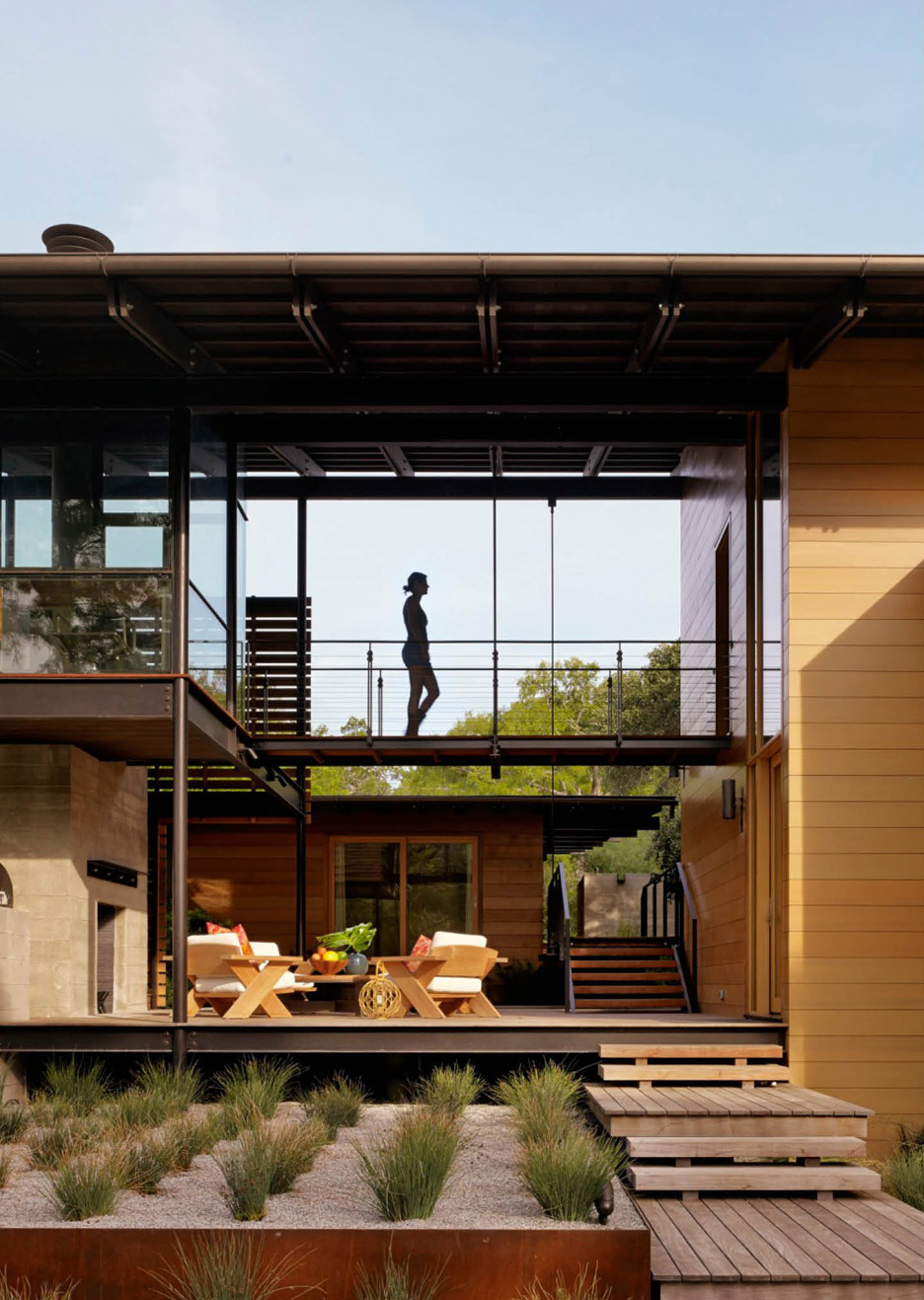
Called the Hog Pen Creek Retreat, the house sits at the confluence of Hog Pen Creek and Lake Austin, on a site dotted with pecan and cypress trees.
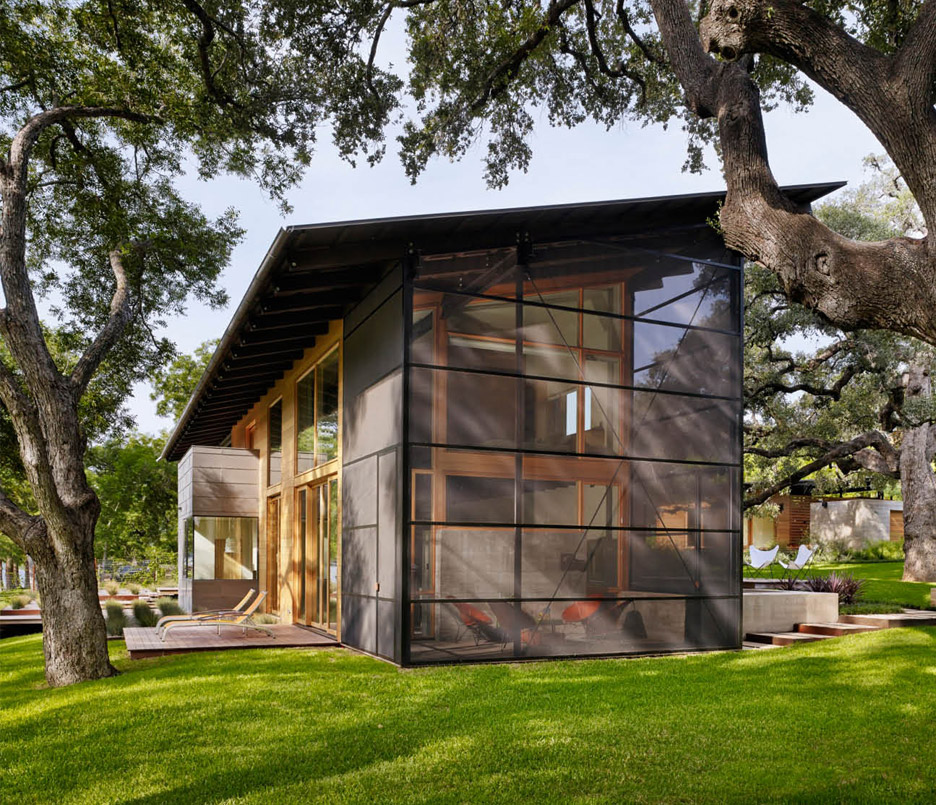
The home was conceived for a couple from the San Francisco area who were approaching retirement age and wanted to return to Texas, where they had lived when they were younger.
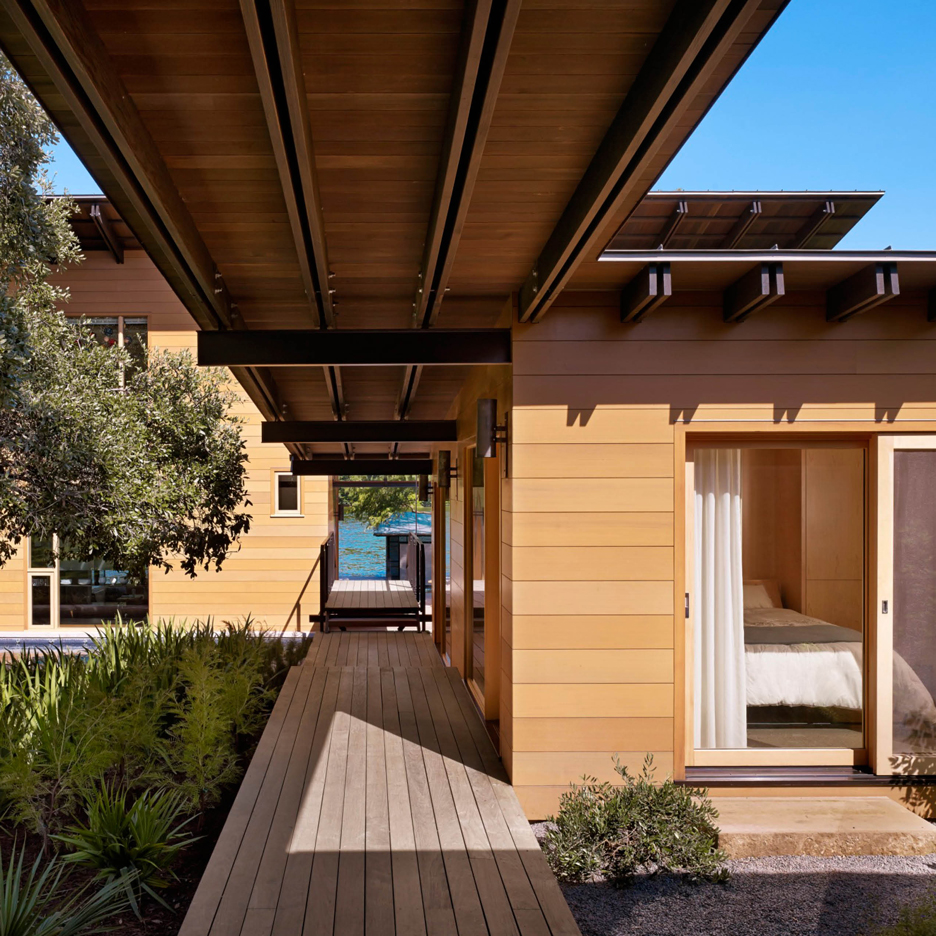
Capitalising on the site's natural attributes was central to the design.
"The owners envisioned a space that would celebrate outdoor living and maximise the lake's tranquil views," said Lake Flato, which was founded in 1984 and is based in San Antonio, Texas.
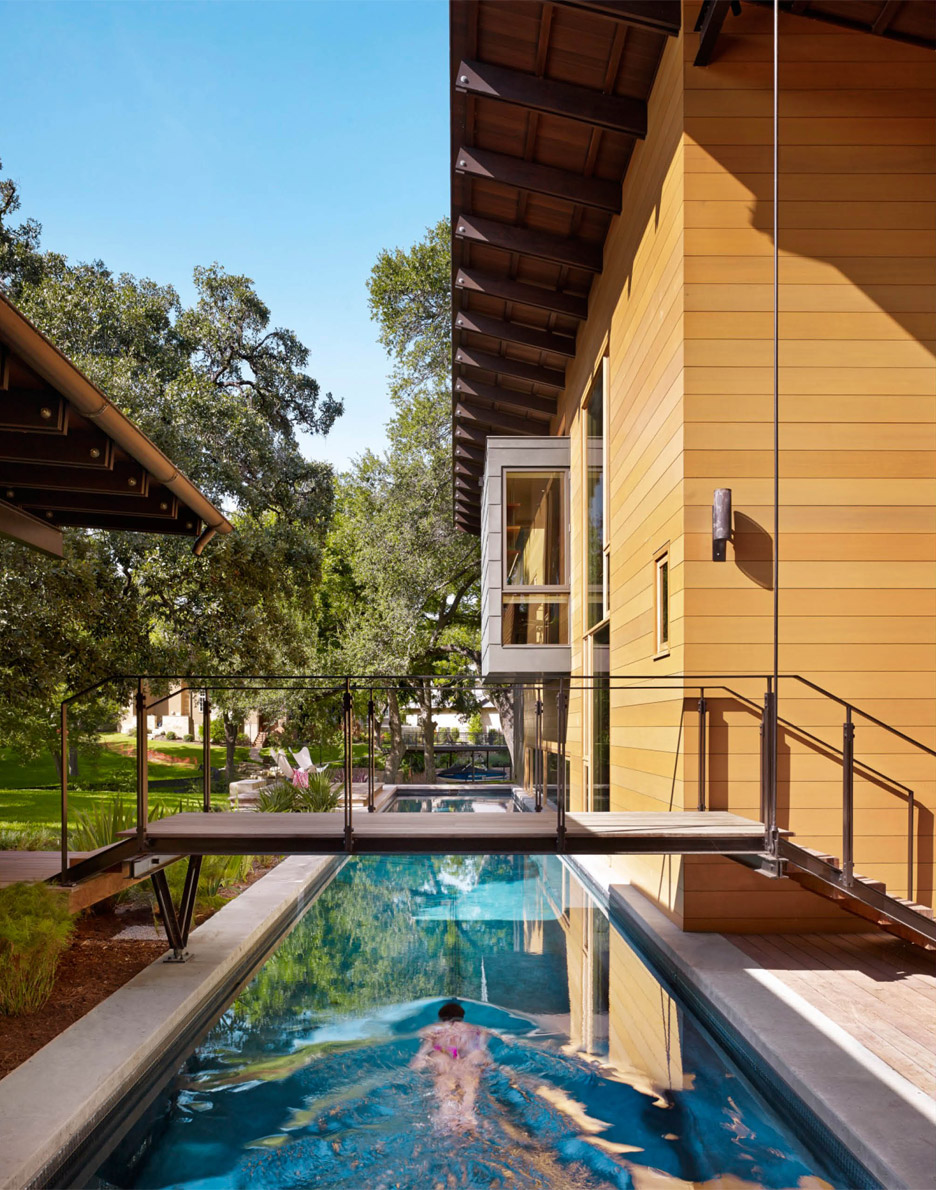
The site totals five acres (two hectares), but only a small portion of the property could be built on, due to restraints that included a flood plain. In response, the design team conceived an L-shaped dwelling that consists of a main living area and a west wing.
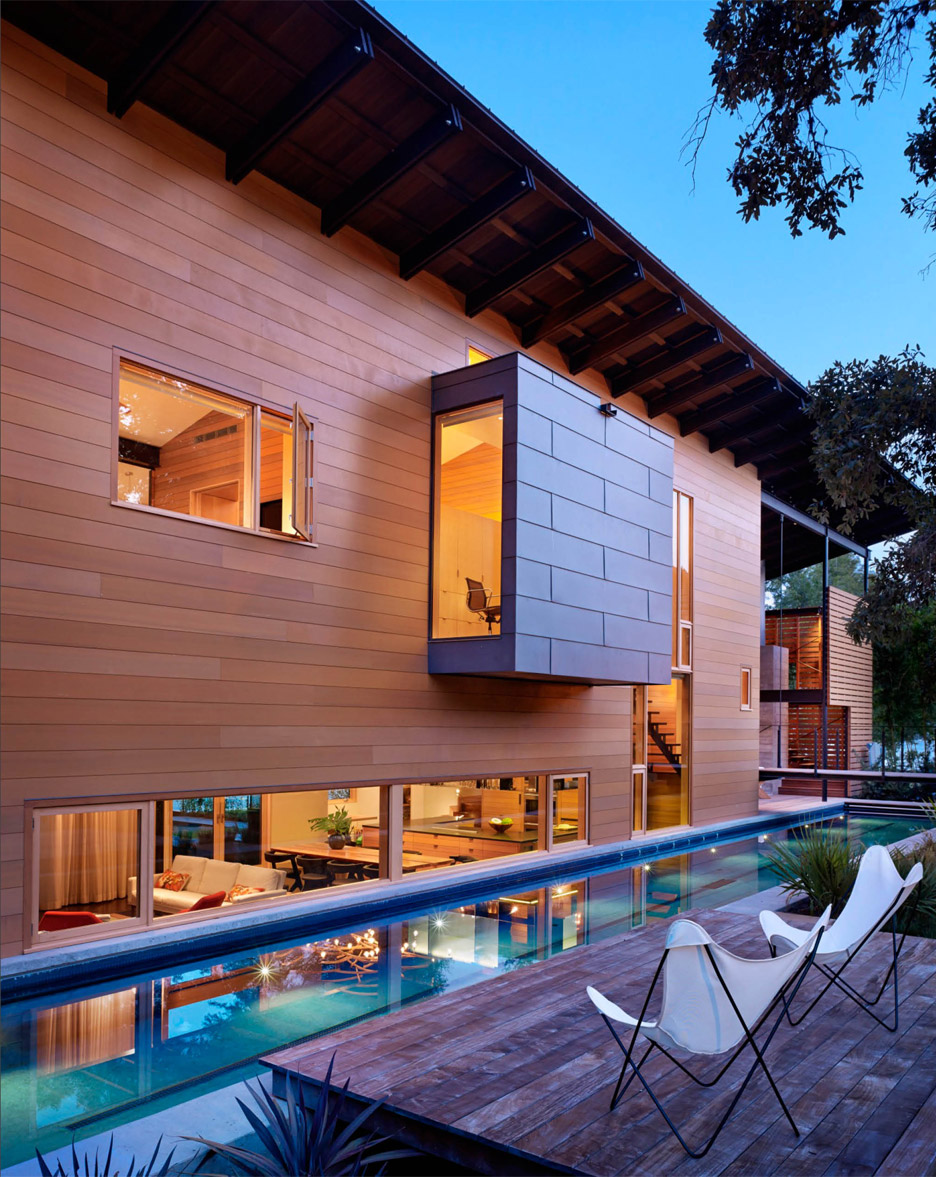
Clad mostly in wood, the main volume rises two storeys and is tucked into the trees. One side is lined with a 75-foot (23 metres) lap pool, which accommodates the owners' triathlon training.
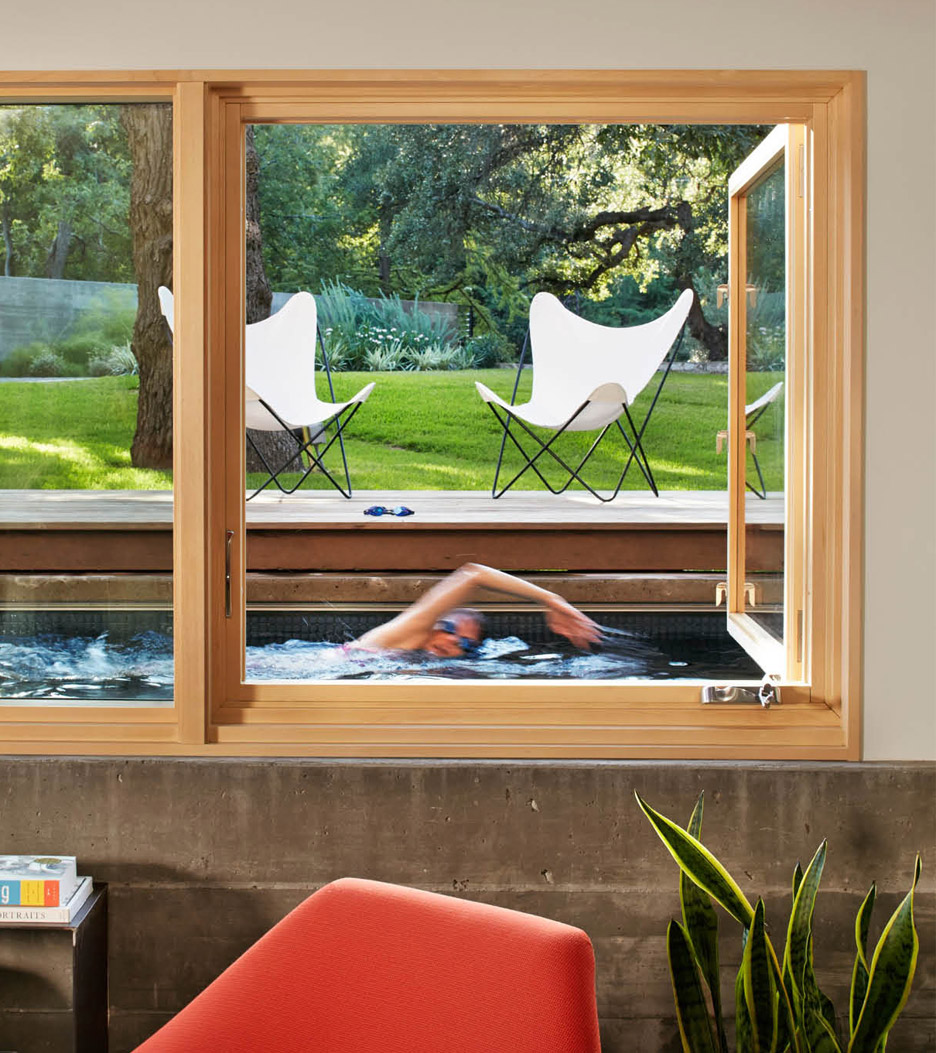
Inside, a living room, dining room and kitchen are positioned in the centre of the rectangular volume. They are flanked by a screened-in porch on one side and a two-storey porch with a concrete fireplace on the other.
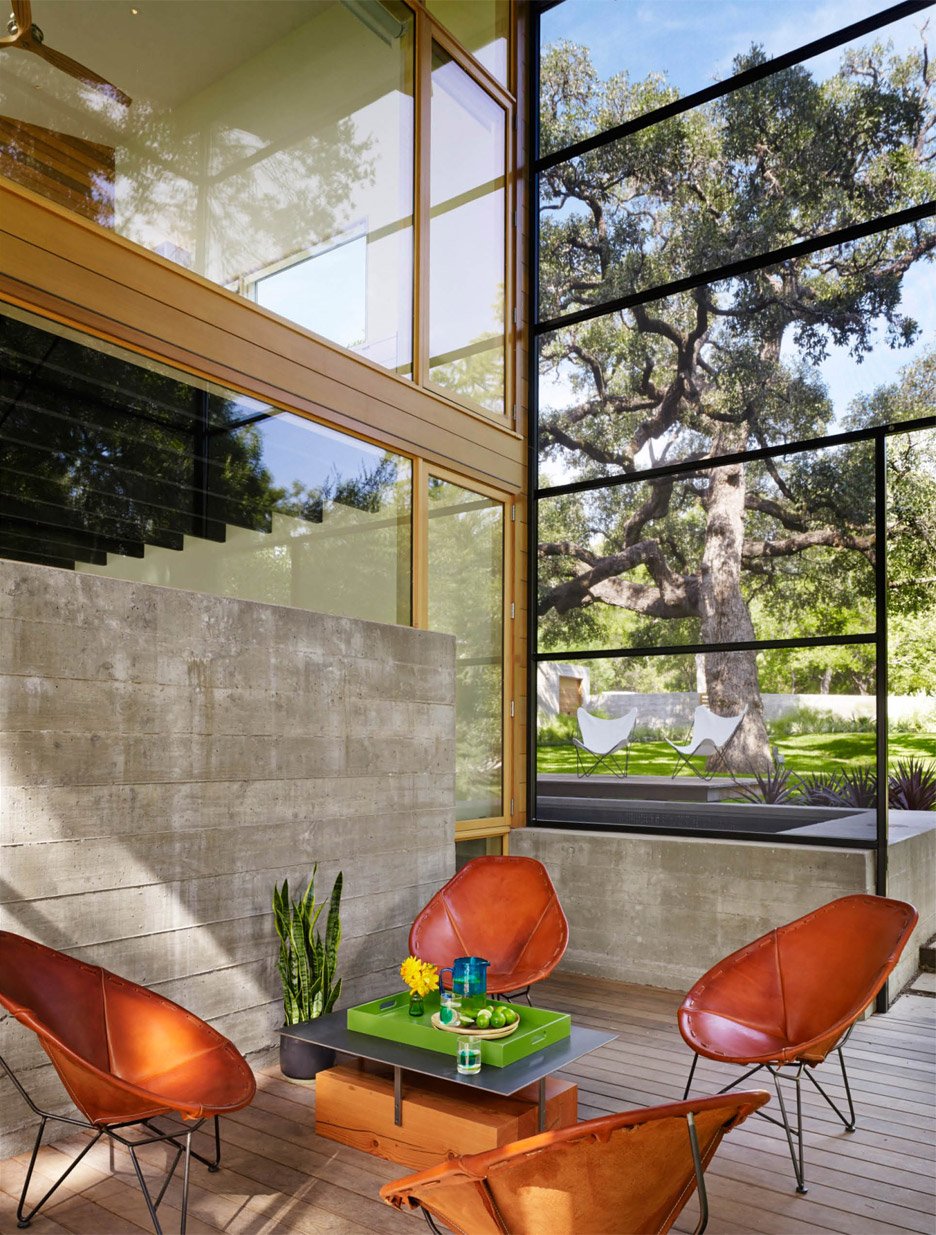
The spaces enjoy "cool prevailing breezes and shade from adjacent oak trees" the firm said, noting that the home features three pairs of lift-slide doors and many operable windows.
A loft-style master bedroom has an entire wall that can be opened or closed.
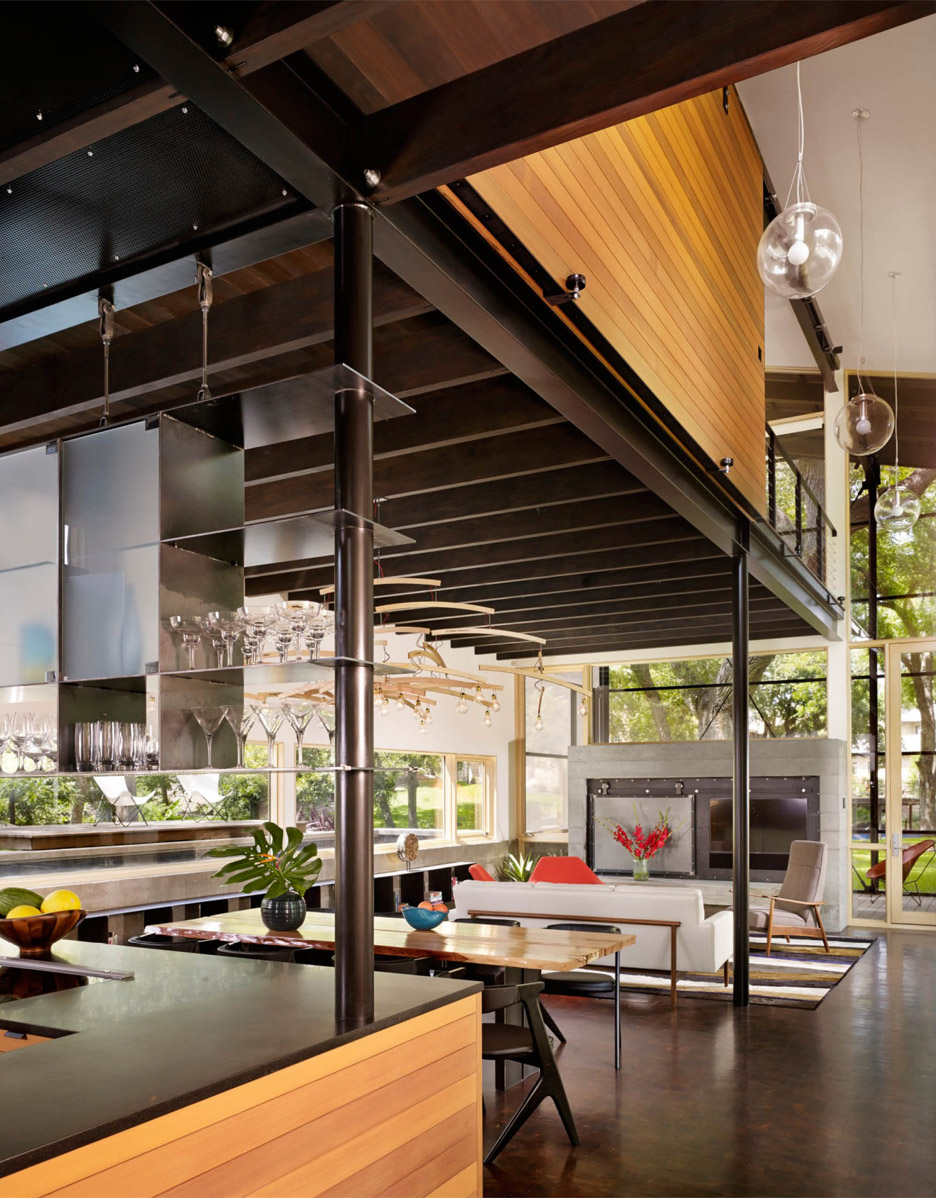
"A movable, barn-like door, the bedroom wall provides privacy when needed from the living room below, allowing the house to be both intimate and airy," the firm explained.
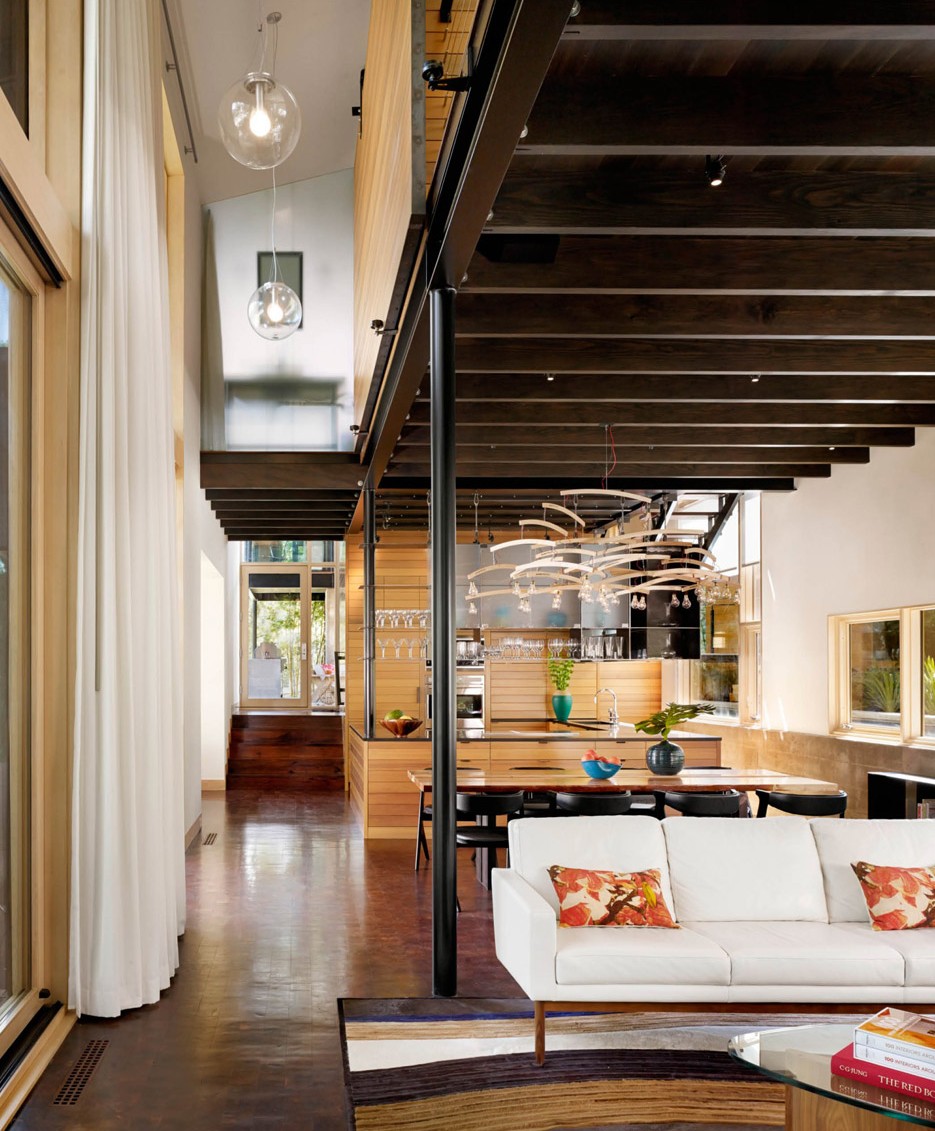
The west wing comprises two distinct volumes, one containing a guest suite and the other housing a garage and fitness room.
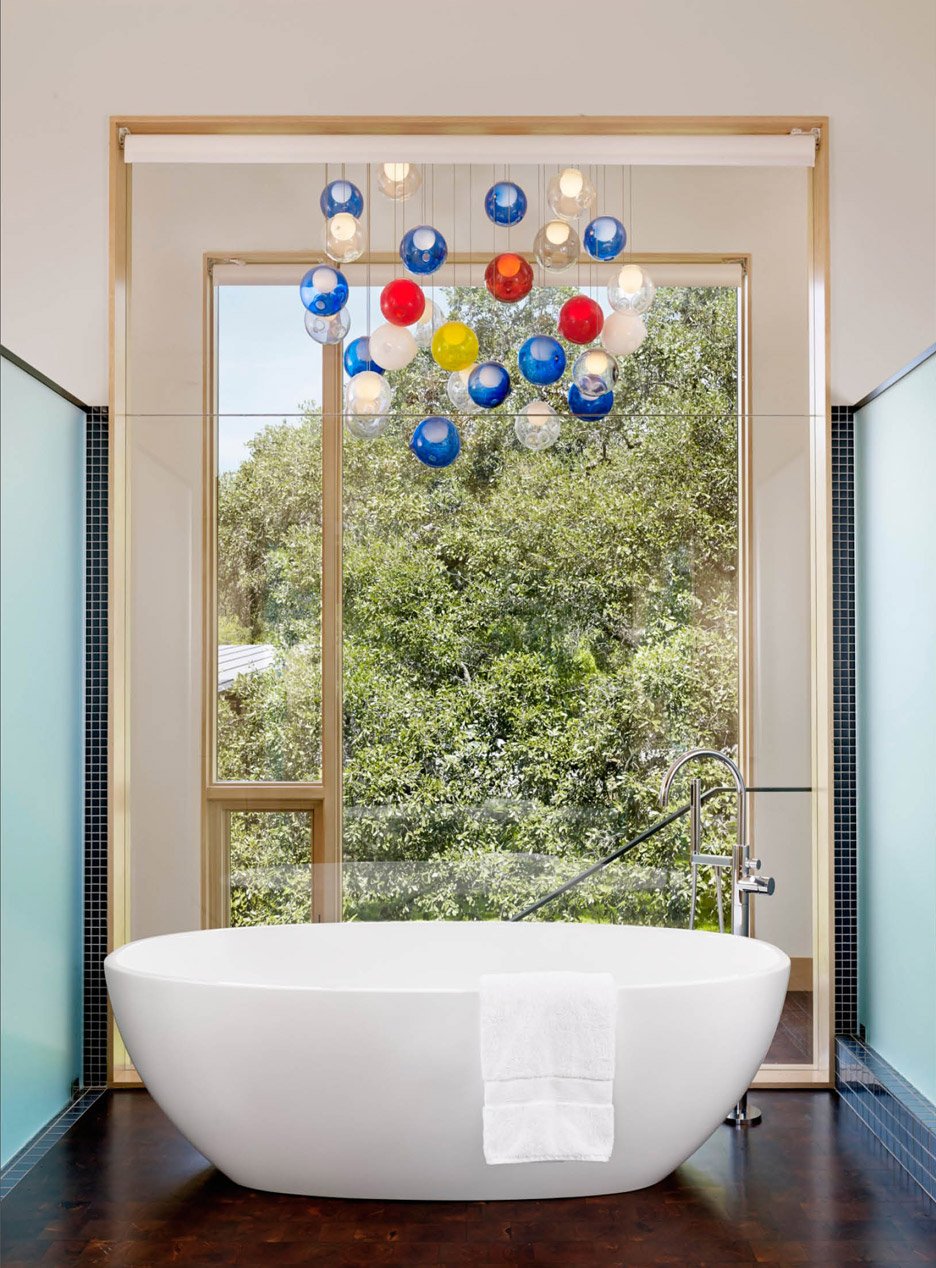
A boardwalk connects all of the elements and leads to a dining pavilion alongside the lake. The boardwalk, combined with outdoor covered porches, "seamlessly blend inside and out" the firm said.
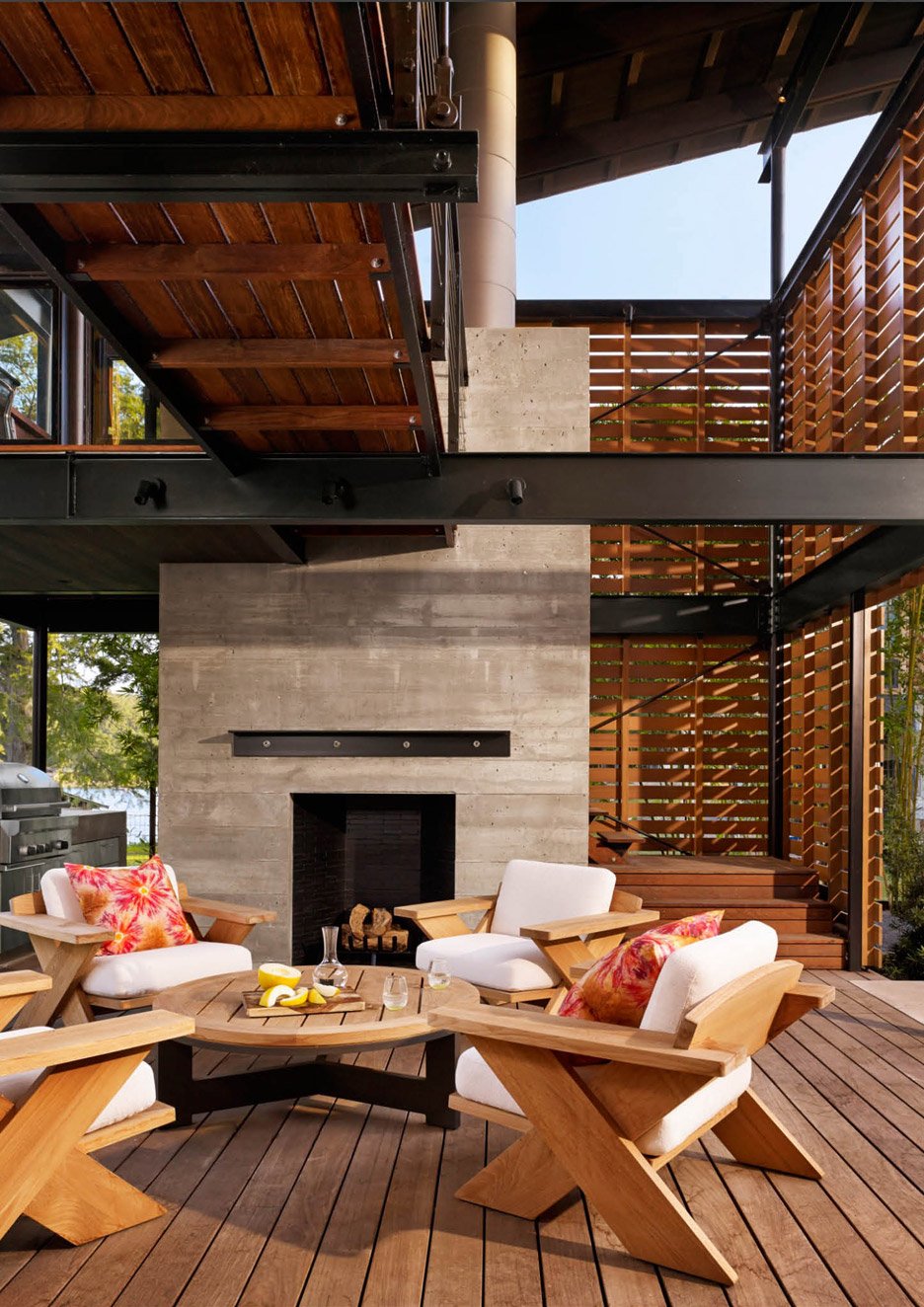
No existing trees were removed during the home's construction, although one pecan tree fell during a storm. The timber was salvaged and used to make various pieces of furniture, including a dining table and desks.
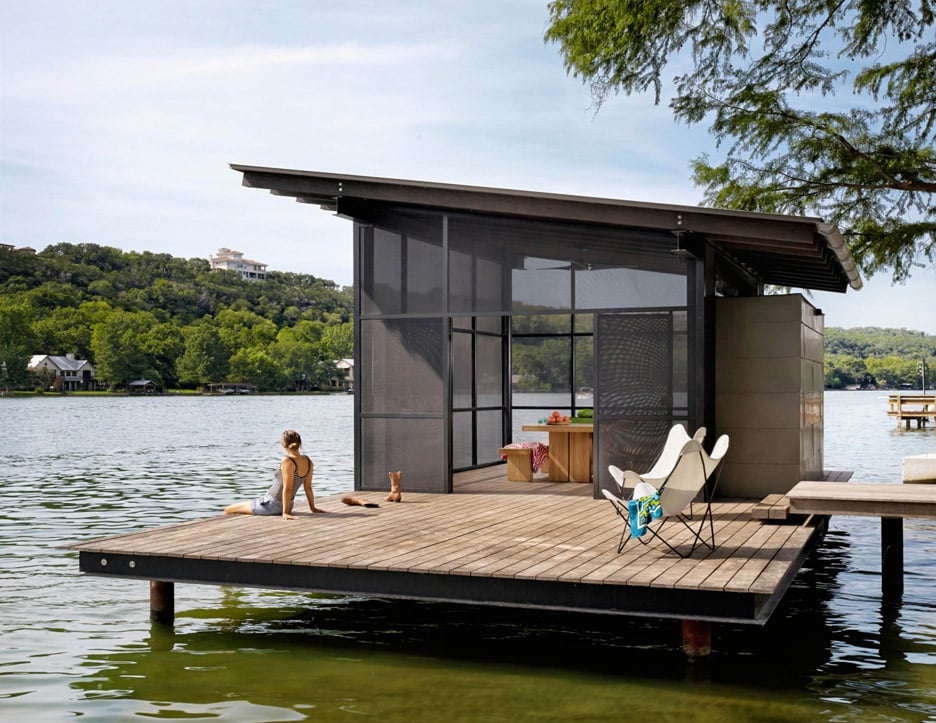
Hog Pen Creek Retreat recently won a housing design award from the American Institute of Architects.
Other recent projects by Lake Flato include an education centre in Texas designed to be one of the most sustainable buildings in the state.
Photography is by Casey Dunn.
Project credits:
Architects: Lake Flato
Contractor: Don Crowell Builders
Structural engineer: Datum Engineers
Lighting designer: Studio Lumina
Specifications: Introspec
Landscape architect: Garden Design Studio
Furnishings: Abode | Fern Santini Design
Surveyor: Bury + Partners
Arborist: Don Gardner Consulting Arborist
Woodwork: Thompson Woodworking & Design
HVAC contractor: Ay Mechanical
Pool contractor: Johnson Custom Pools
