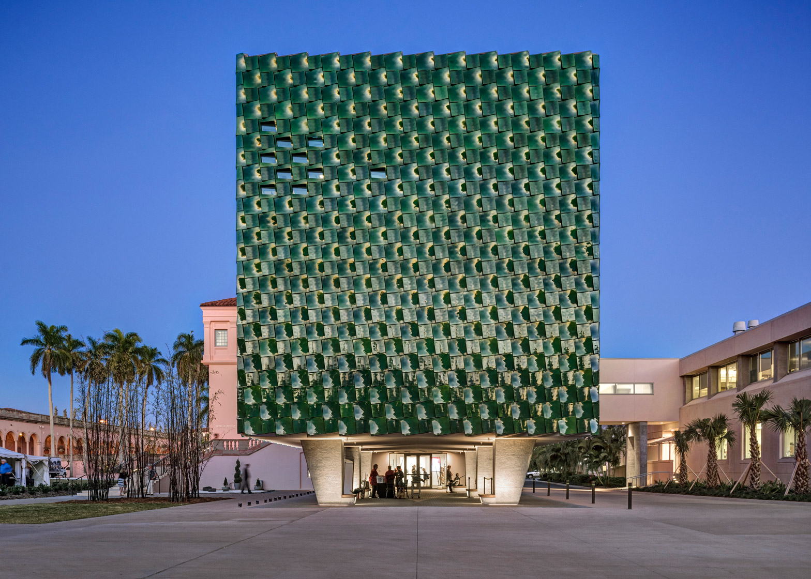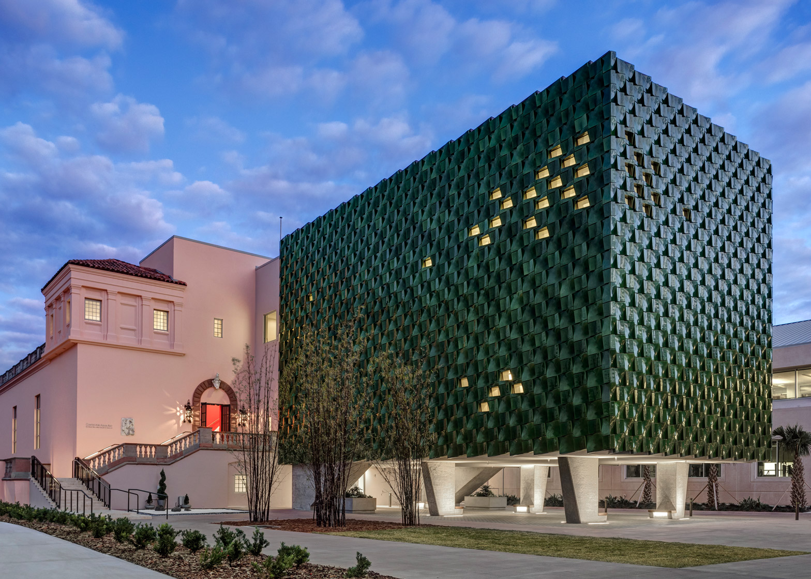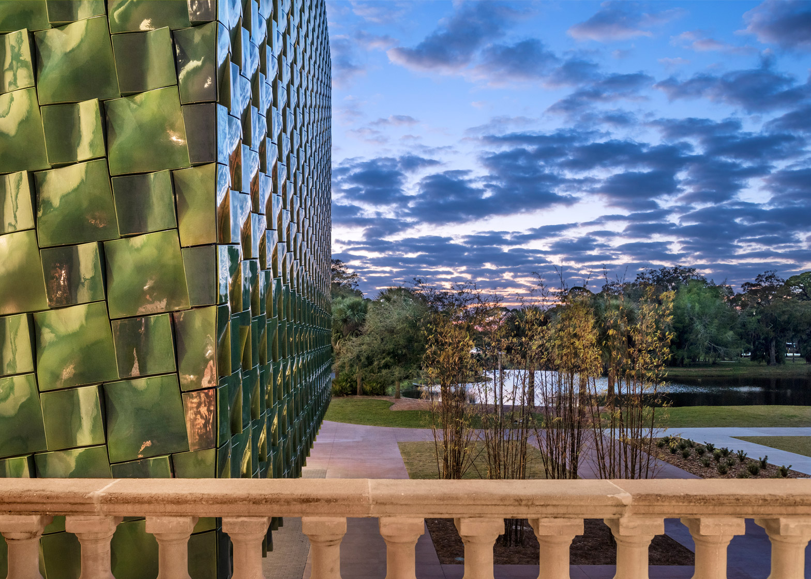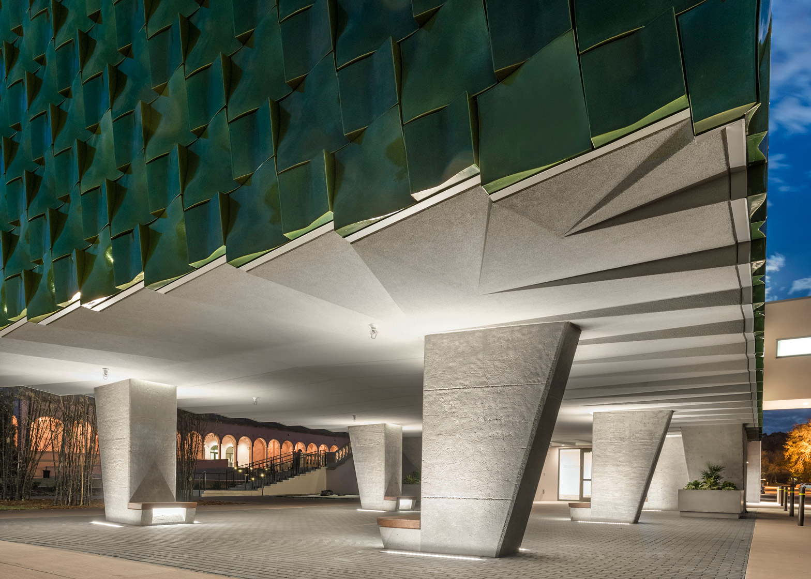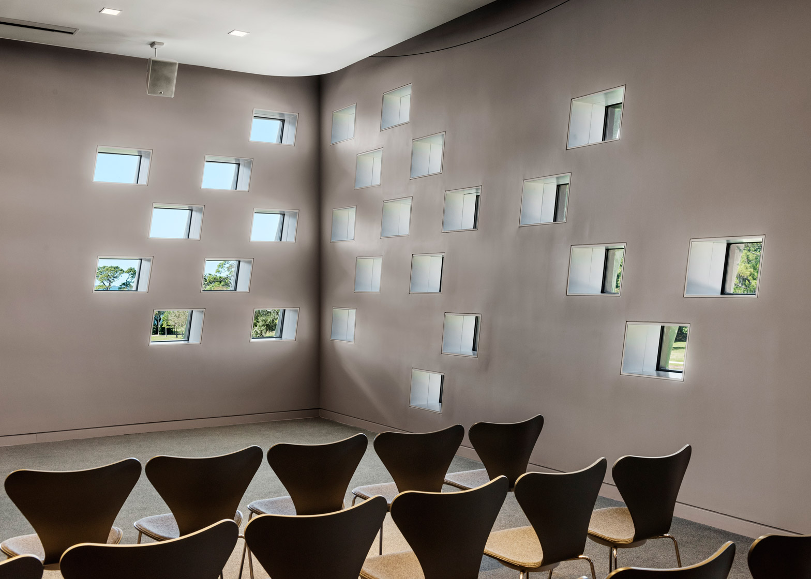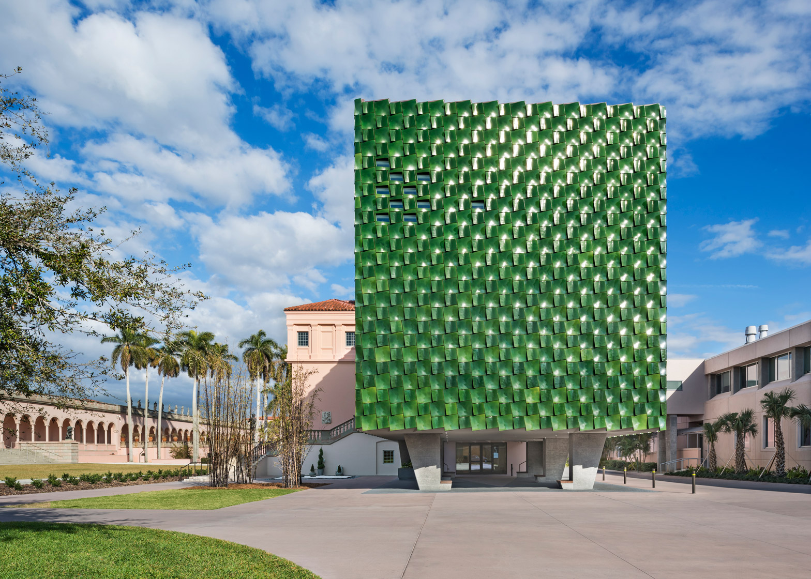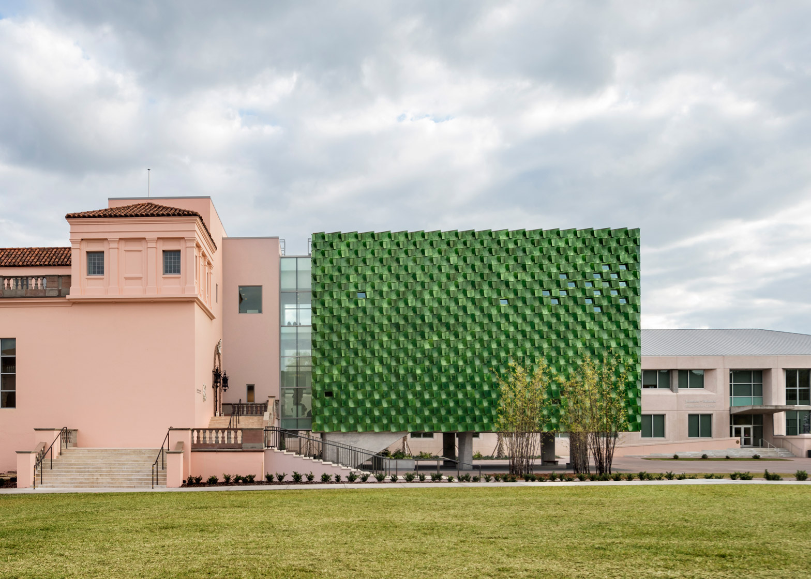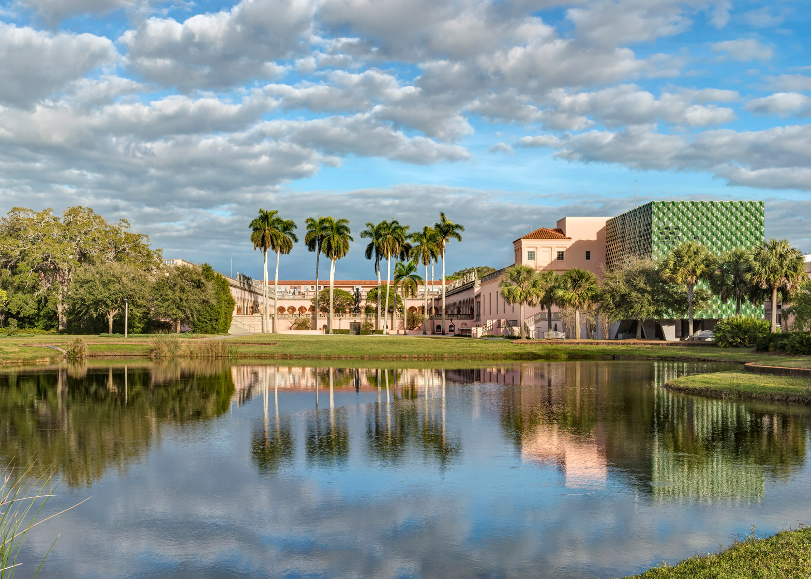US firm Machado Silvetti has used jade-coloured terracotta tiles to sheath an extension to an Asian art centre on a museum campus in Florida (+ slideshow).
The addition was created on the historic campus of the John and Mable Ringling Museum of Art in Sarasota, Florida. Commonly known as The Ringling, it is one of the largest museum-university complexes in America
The 7,500-square-foot (700 square metres) addition is part of the Centre for Asian Art. The expansion is intended to accommodate the museum's growing collection of Asian art, from Chinese pottery to Japanese woodblock prints.
The building is sheathed in more than 3,000 deep-green tiles made of glazed terracotta. The distinctive cladding was conceived in response to the client's request for a "new monumental entrance," said Boston-based Machado Silvetti.
"The tiles provide a high-performance, visually striking building envelope that redefines the functionality of the surrounding site," the firm said, noting that the cladding helps activate an existing courtyard.
To develop the tiles' colour and form, as well as the installation strategy, the firm collaborated closely with the company Boston Valley Terra Cotta. The tiles reportedly took a team of 12 artisans nearly a month to create.
In addition to having a striking presence, the jade-coloured ceramic tiles draw references to The Ringling's verdant campus and historic architecture, which includes a Venetian Gothic-style mansion.
"The facade relates to the natural environment of the museum's extensive landscape, and its colour and chiseled profile are reminiscent of the Cà d'Zan mansion's ceramic detailing," said the firm.
The Ringling is governed by the Florida State University. It was founded in 1927 by art collector John Ringling and his wife, Mable, who spent their winters in Sarasota. Ringling was also a co-founder of the famed Ringling Brothers Circus.
The museum's many structures also include a historic theatre and a building for circus memorabilia.
The new addition creates galleries and a multipurpose lecture hall, along with storage space and seminar rooms for scholars, researchers and students.
The project also entailed the renovation of the existing Asian art centre, which occupies a portion of The Ringling's main art museum.
The firm converted 18,000 square feet (1,670 square metres) of space for temporary exhibitions into galleries for permanent shows.
Other recent museum projects in the US include The Broad in Los Angeles and the Berkeley Art Museum and Pacific Film Archive, both designed by Diller Scofido + Renfro and an expansion of the Speed Art Museum in Kentucky by the architecture firm wHY.
Photography is by Anton Grassl/Esto.
Project credits:
Client: Florida State University, The John and Mable Ringling Museum of Art
Design architect: Machado Silvetti
Local consultant architect: Sweet Sparkman Architects
Civil engineer: AM Engineering Inc
Geotechnical engineers: Universal Engineering Sciences
Structural engineers: Stirling and Wilbur Engineering Group
MEP/FP/AV/IT/SEC: TLC Engineering for Architecture
Landscape architects: DWY Landscape Architects
Lighting design: LAM Partners Inc
Specifications: Kalin Associates Inc
Code consultants: RJA Associates
Exterior envelope: Simpson Gumpertz & Heger Inc

