SFMOMA reopens with Snøhetta extension that triples its gallery space
San Francisco Museum of Modern Art is reopening after three years of renovation, including an extension by architecture firm Snøhetta that piggybacks on the original Mario Botta-designed building (+ slideshow).
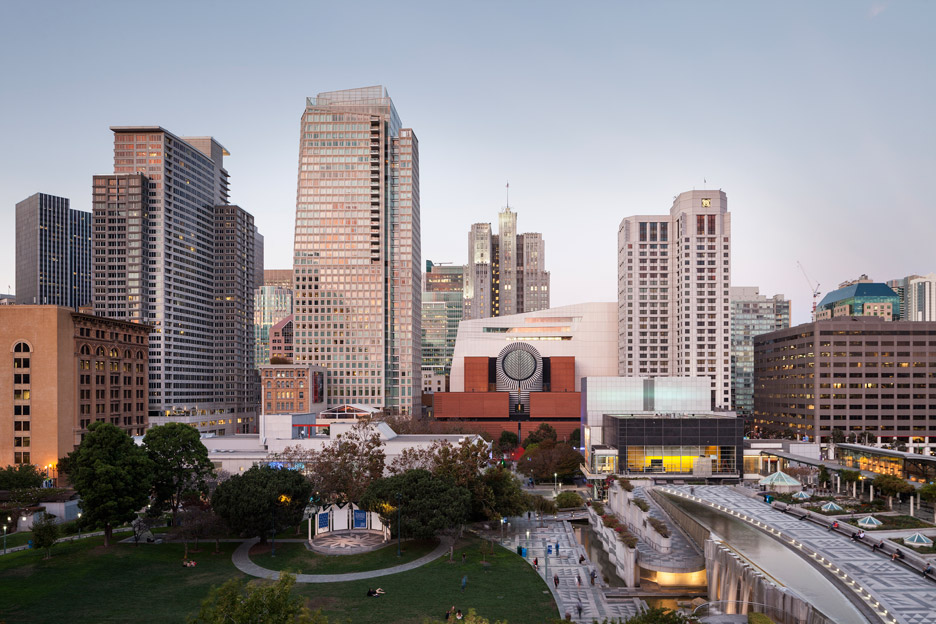
Snøhetta's striated addition sits behind the Postmodern building completed by Botta in 1995, giving nearly three times more gallery space to the museum.
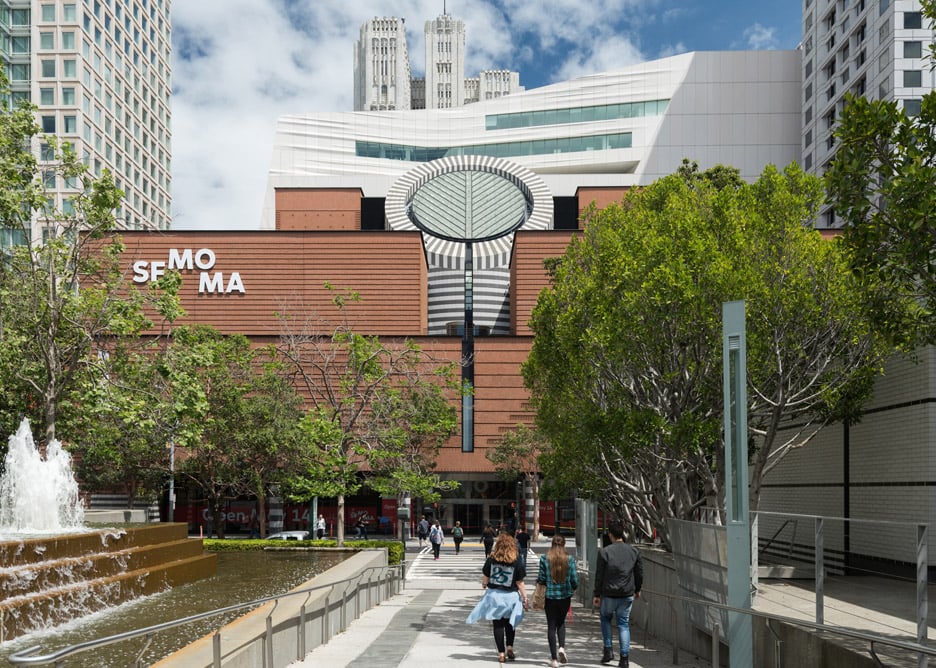
The 235,000-square-foot (21,832 square metres) expansion includes seven floors of gallery space and three levels for administration departments, rising above the Swiss-Italian architect's boxy red-brick design.
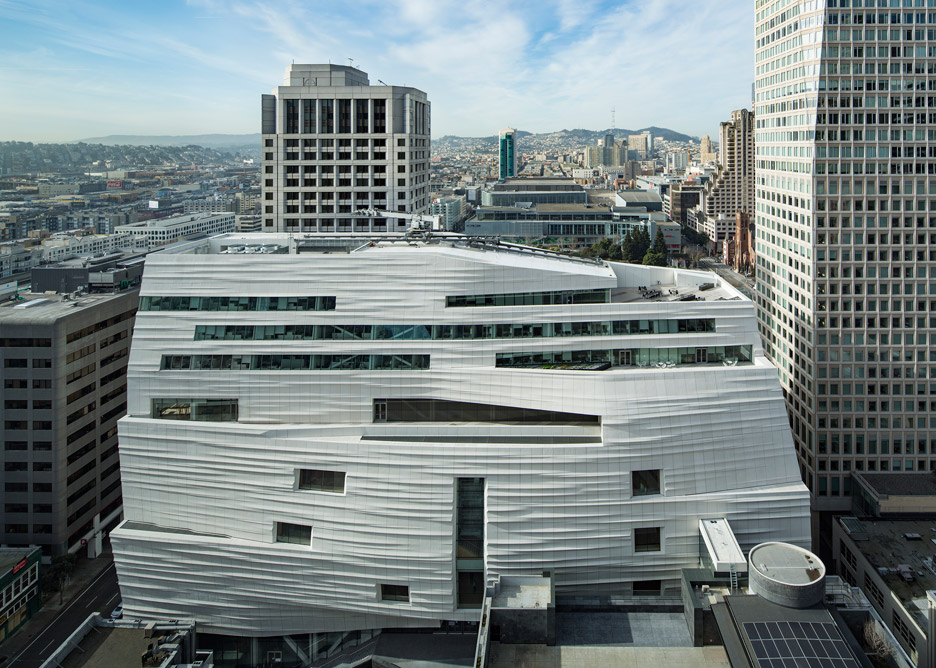
Snøhetta aimed to respect the original structure, which was frostily received by critics when it first opened.
"We were very interested in becoming a dance partner," Snøhetta partner Craig Dykers told Dezeen. "You don't want to copy your dance partner, you want to be complementary to it so you don’t step on each other's toes."
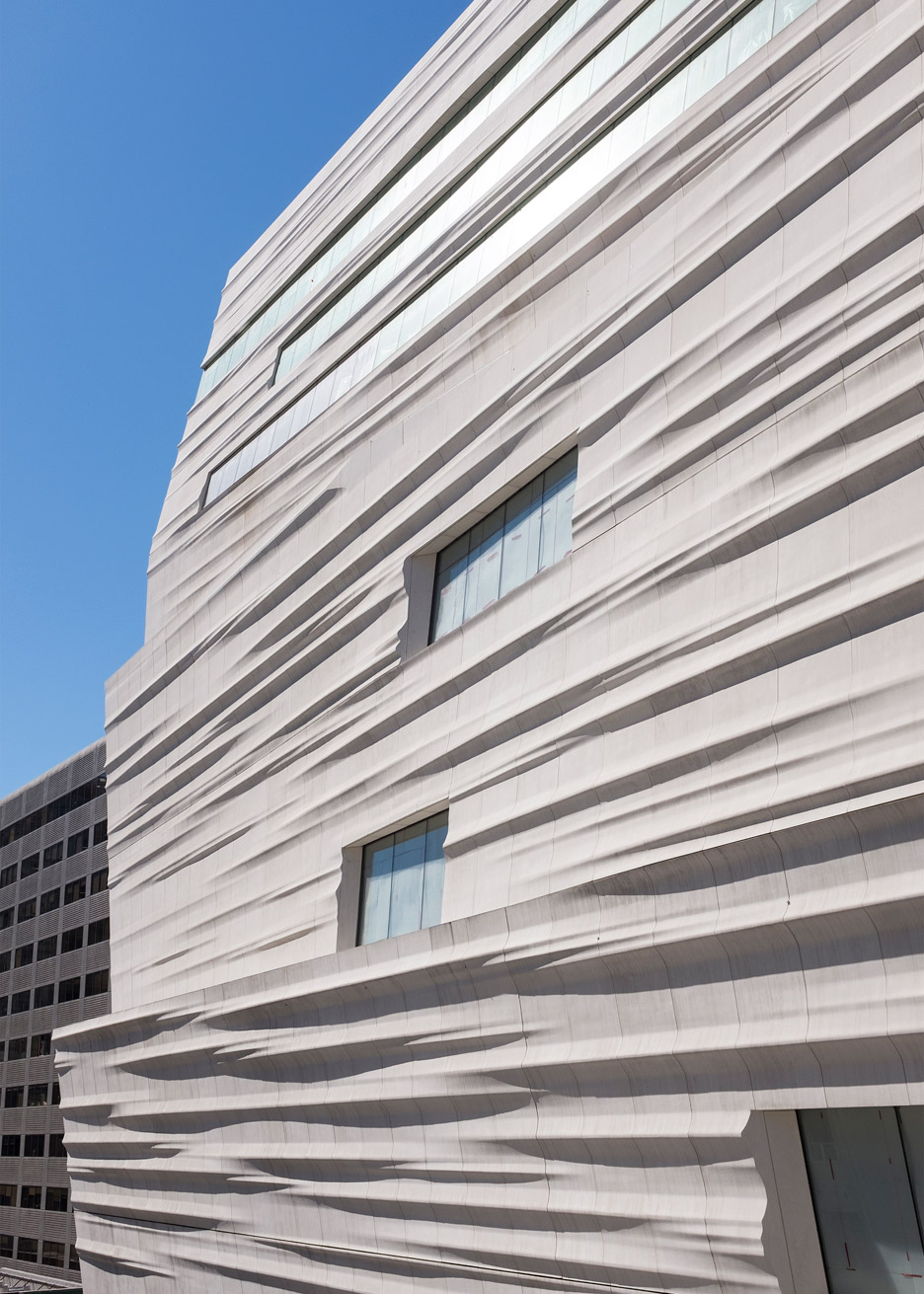
The extension's east facade is covered in over 700 fibre-reinforced polymer panels that form rippled patterns, influenced by the topography, water and fog of San Francisco Bay.
From the west, the extension appears to crouch over Botta's building as if receiving a piggyback.
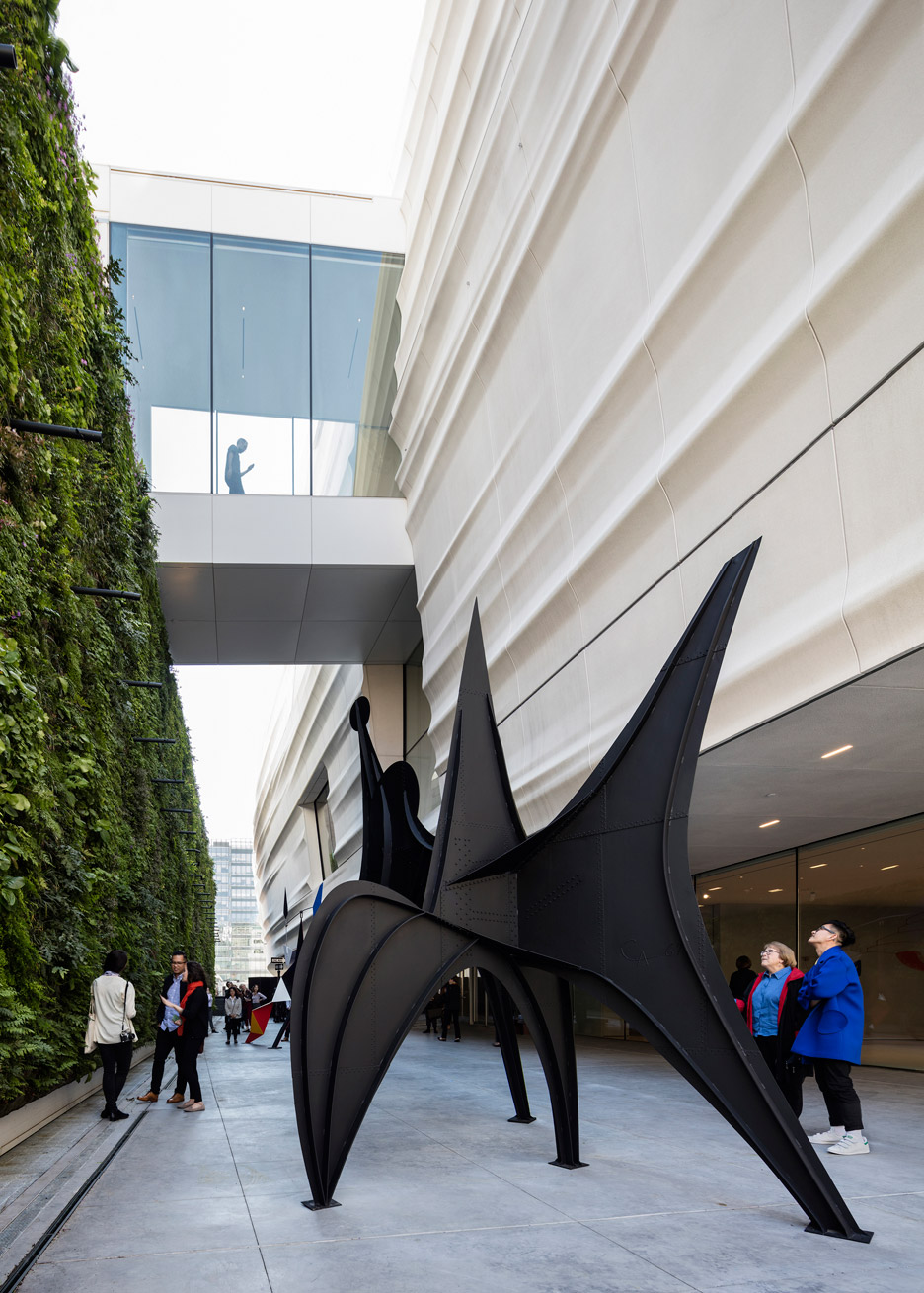
"When you look at the building, it has a kind of undulating form that's almost like the hills of the city," said Dykers. "It also feels like it represents the maritime climate of the city."
The white colour reflects light and gives a little brightness to a city that at times can be grey with rain," he added.
The museum is located in the city's SoMa neighbourhood, and the extension is designed to better connect the institution with its surrounding streets.
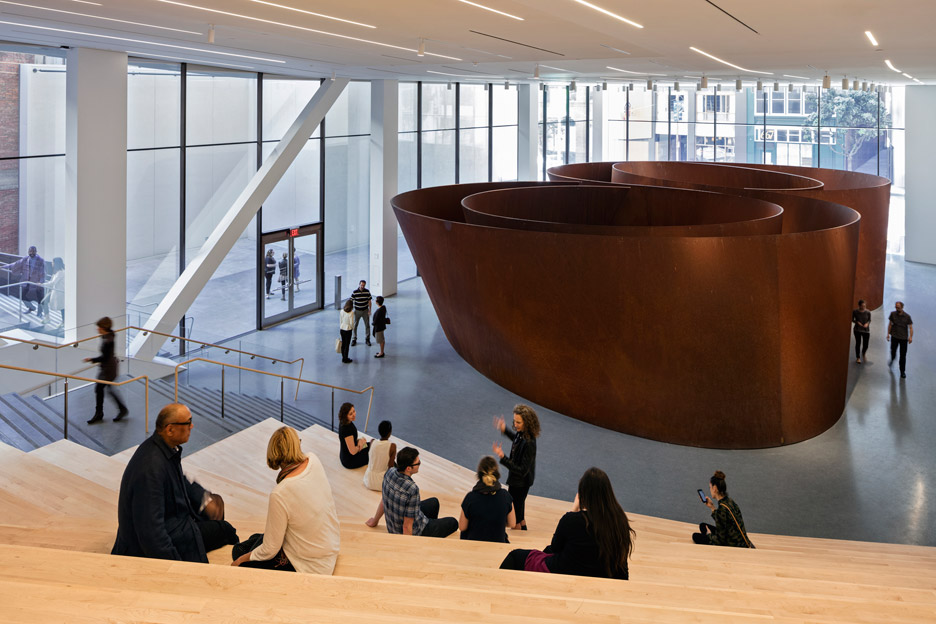
To access a new public entrance from Howard Street, visitors walk past a glazed gallery containing sculptor Richard Serra's 2006 weathering-steel Sequence piece.
An exterior staircase leads up to the main entrance hall, while wooden bleacher seating facing the sculpture also provides a connection to the lobby.
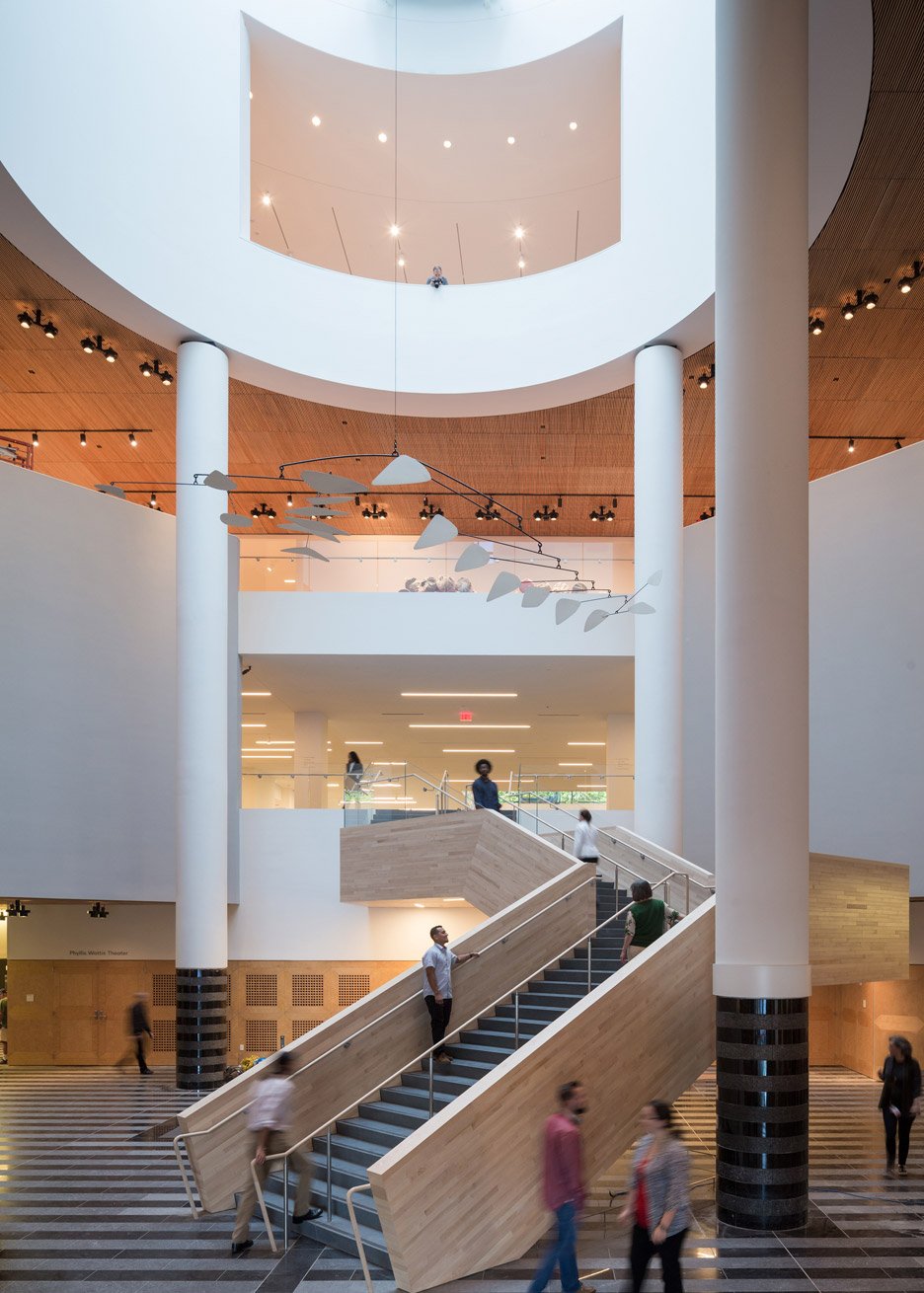
This space leads right the way through to the existing building, where a large mobile by Alexander Calder hangs above a new "monumental" staircase that replaces Botta's original and stands below the iconic oculus.
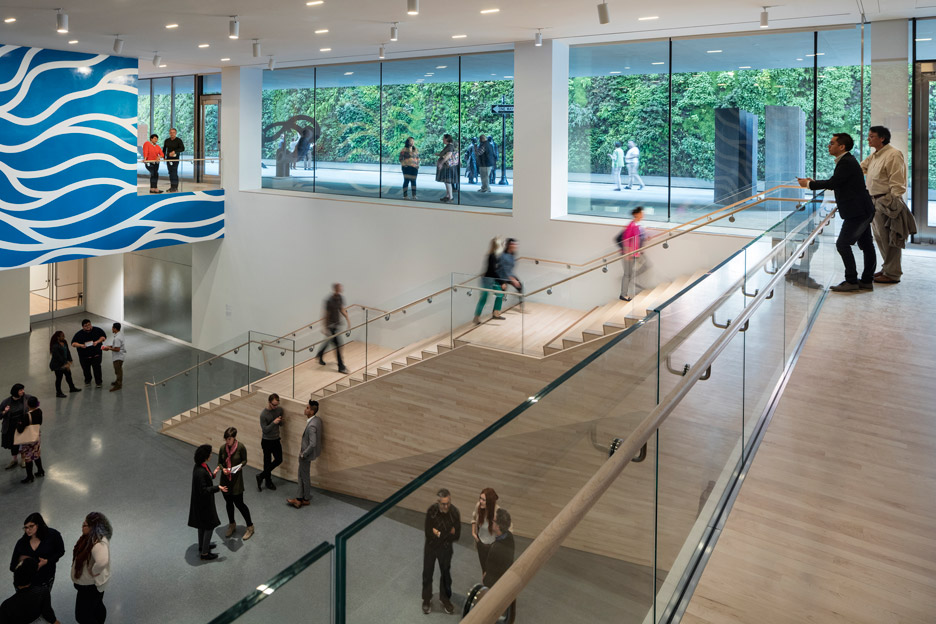
At the back, maple-clad stairs take visitors up to the Snøhetta-designed galleries. These are laid out as flexible, intimate spaces that curators can adapt using temporary walls.
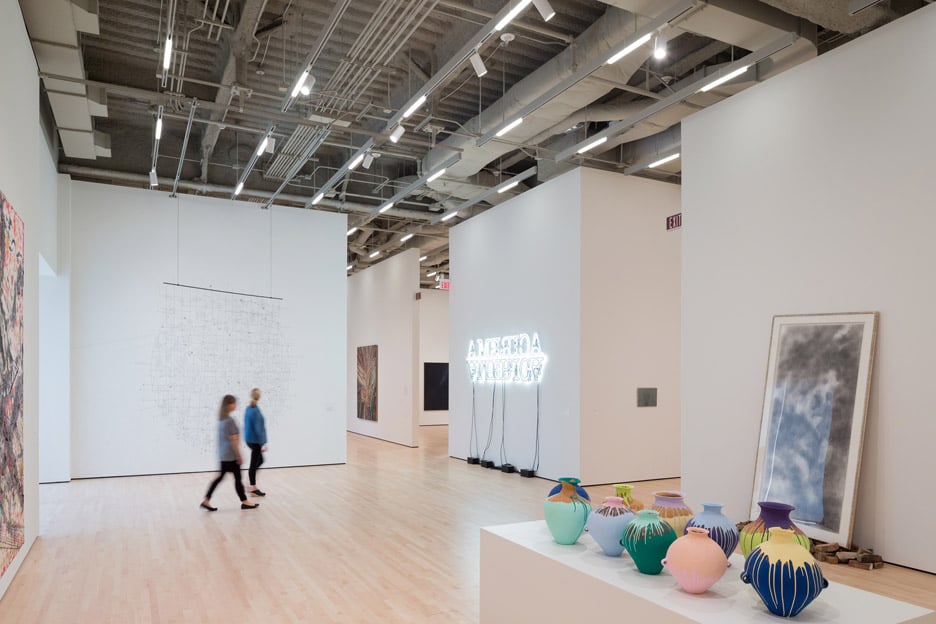
Some of these galleries have terraces that face an outdoor sculpture garden and a living wall – the largest in the US – at lower levels, and offer views of San Francisco's skyline higher up.
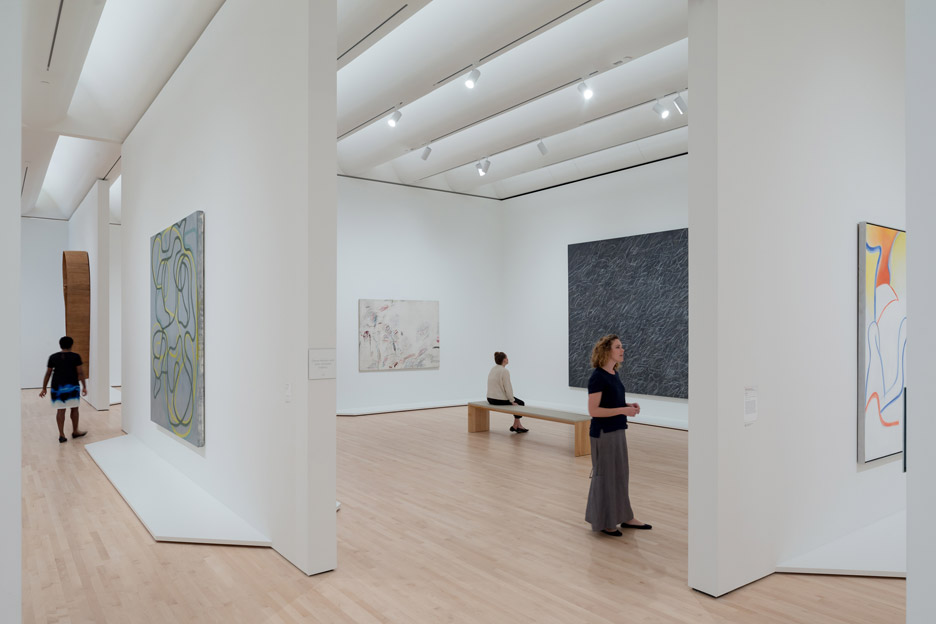
The museum also includes an education centre, with a resource library and classrooms, as well as a revamped theatre and shop.
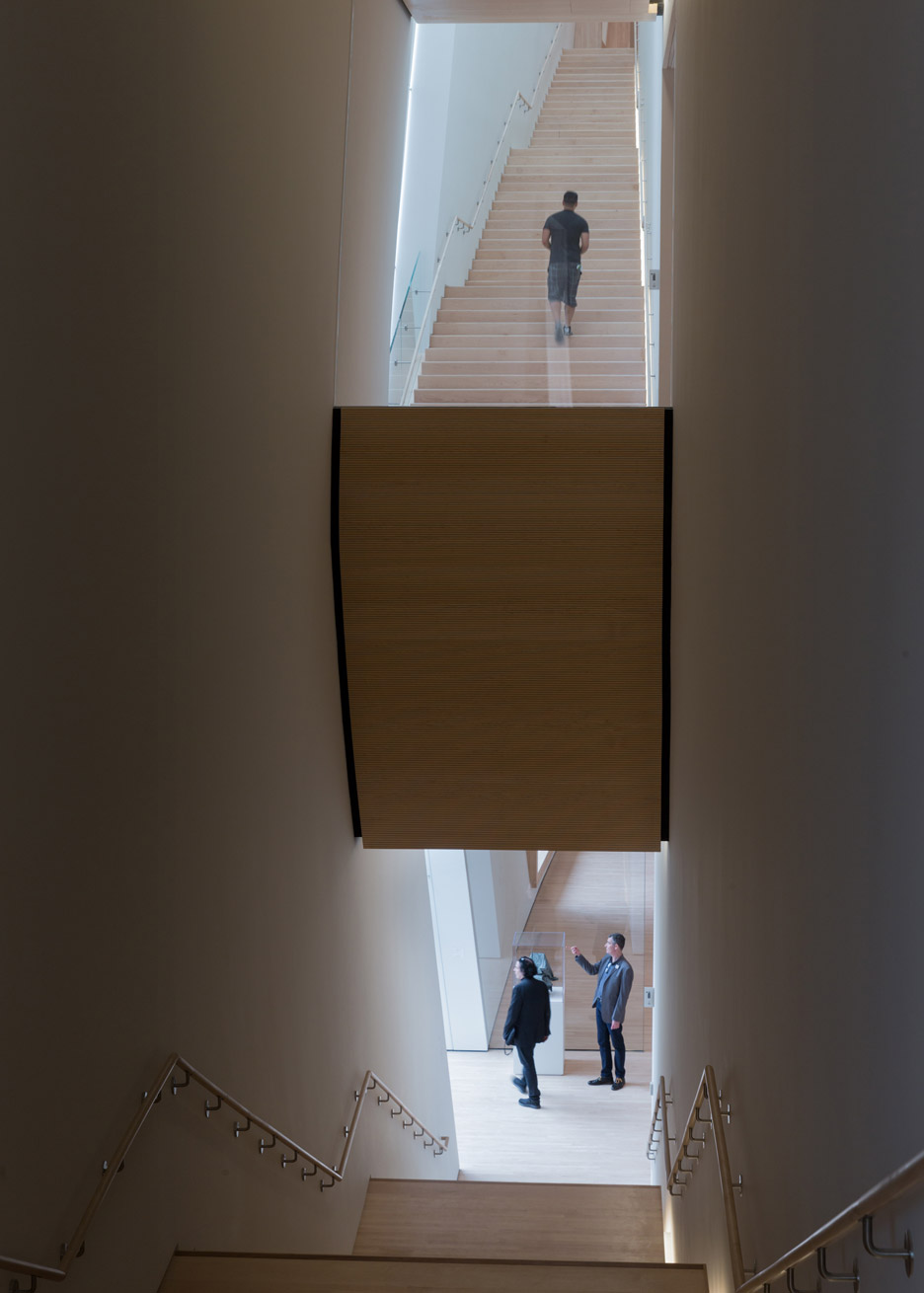
Snøhetta – the firm behind cultural buildings including Oslo Opera House and the September 11 Memorial Museum in New York – was selected for the project in 2010, beating Adjaye Associates, Diller Scofidio + Renfro, and Foster + Partners.
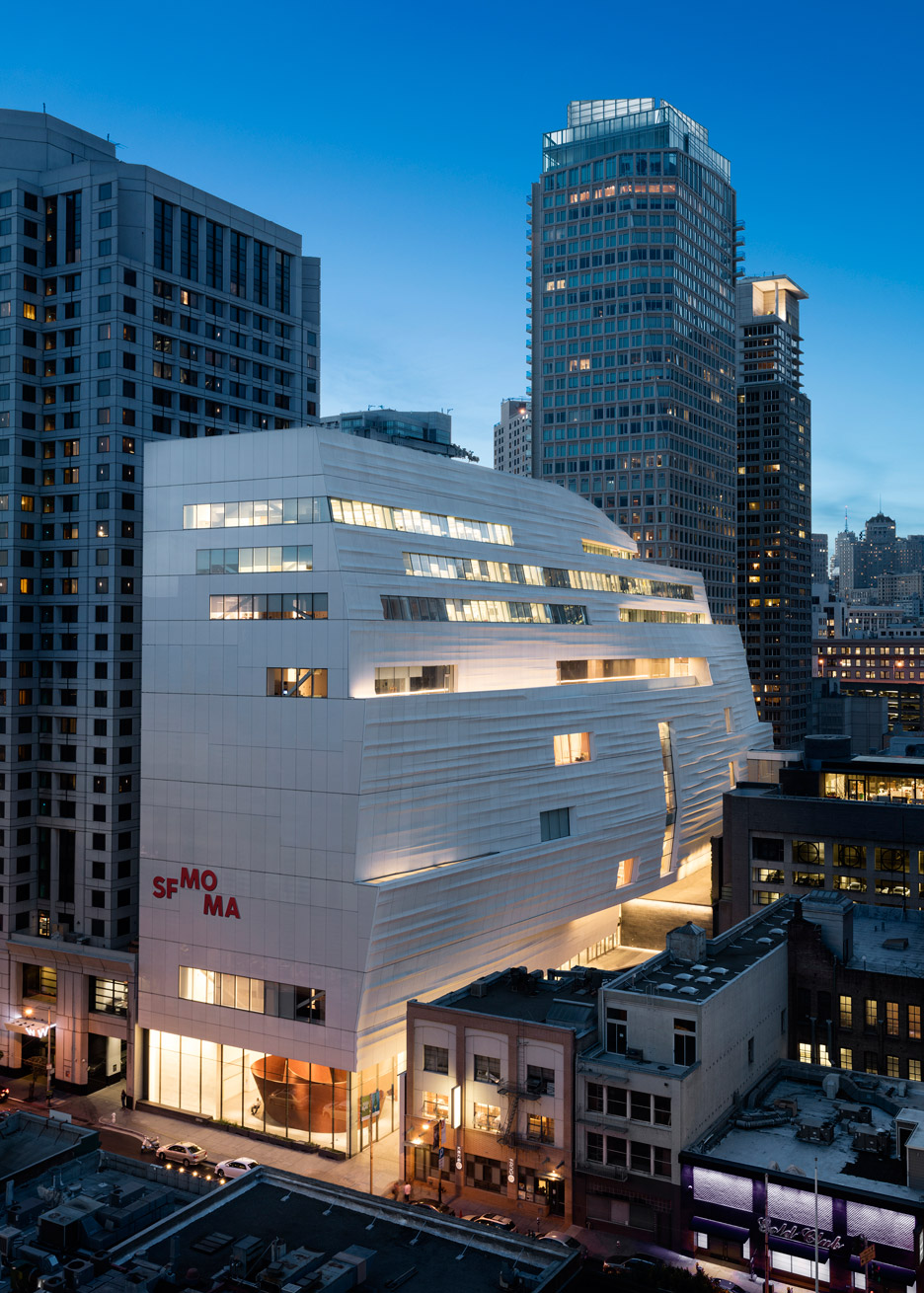
The project broke ground in May 2013, and construction photos showing the building almost complete were released in October 2015. Construction cost $305 million (£209 million).
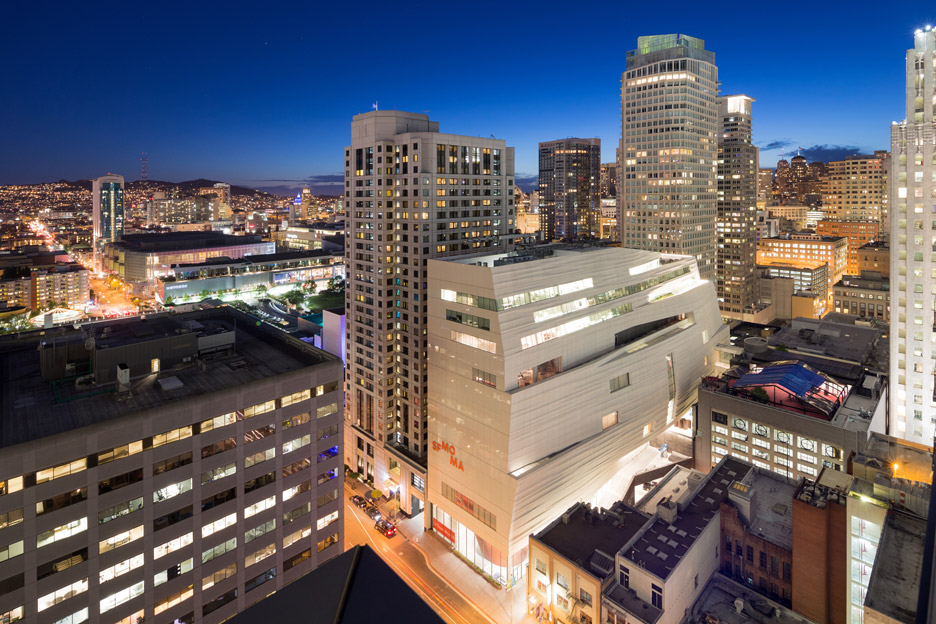
SFMOMA opens to the public on 14 May 2016, with free access to its ground-floor galleries.
Photography is by Henrik Kam and Iwan Baan.