Sinuous treetop walkway by Glenn Howells Architects opens at Britain's national arboretum
This elevated walkway by Glenn Howells Architects meanders through the treetops at the Westonbirt arboretum in Gloucestershire, England.
The sinuous walkway, which at 300 metres claims to be the UK's longest, was designed by British practice Glenn Howells Architects with engineering firm Buro Happold.
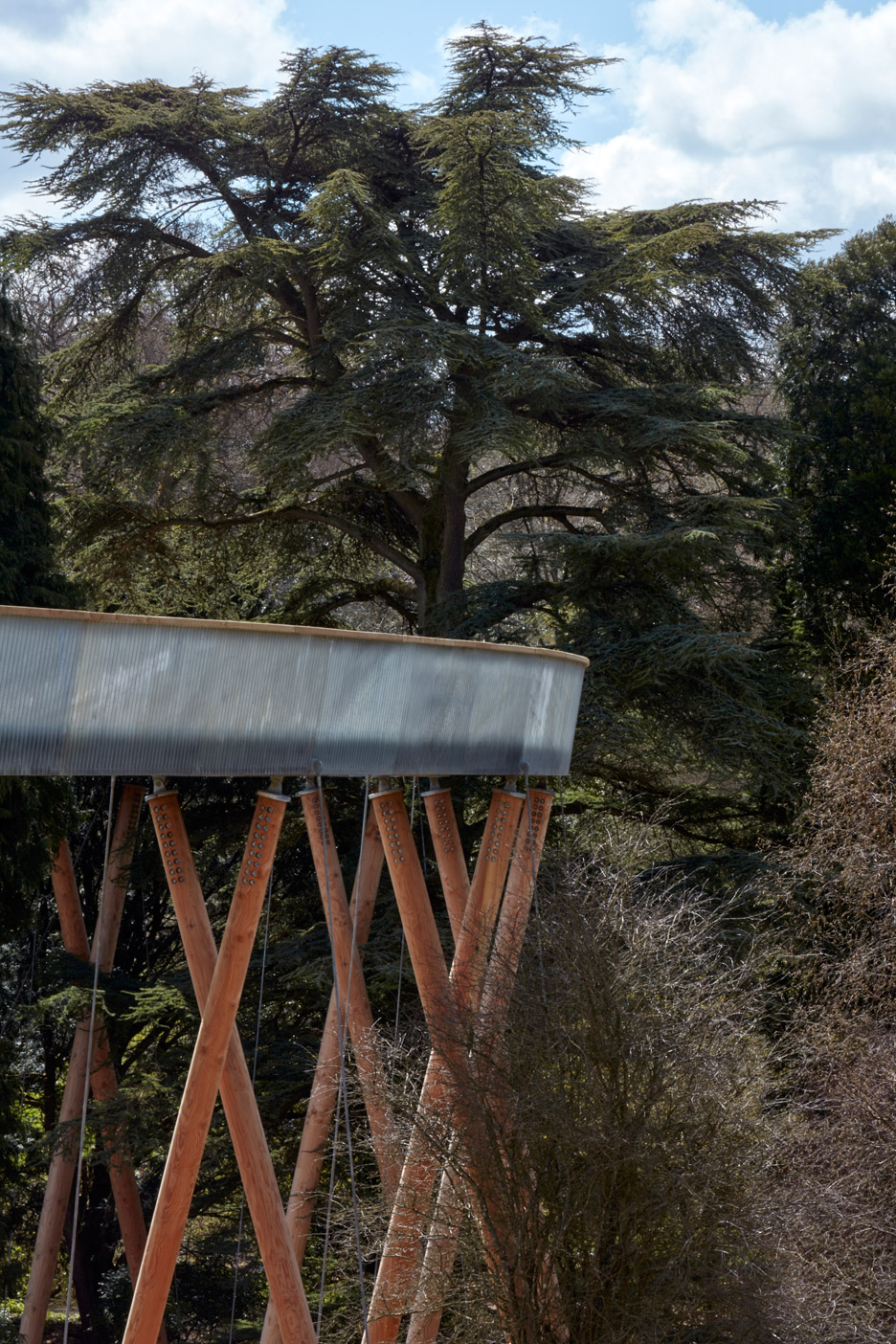
The Treetop Walkway starts and finishes at ground level but ascends to 13 metres above the valley floor at its highest point, where it is supported by a series of criss-crossing wooden stilts.
The bridging structure offers visitors the chance to take a closer look at the tree canopy, as well as views across the arboretum and downs landscape.
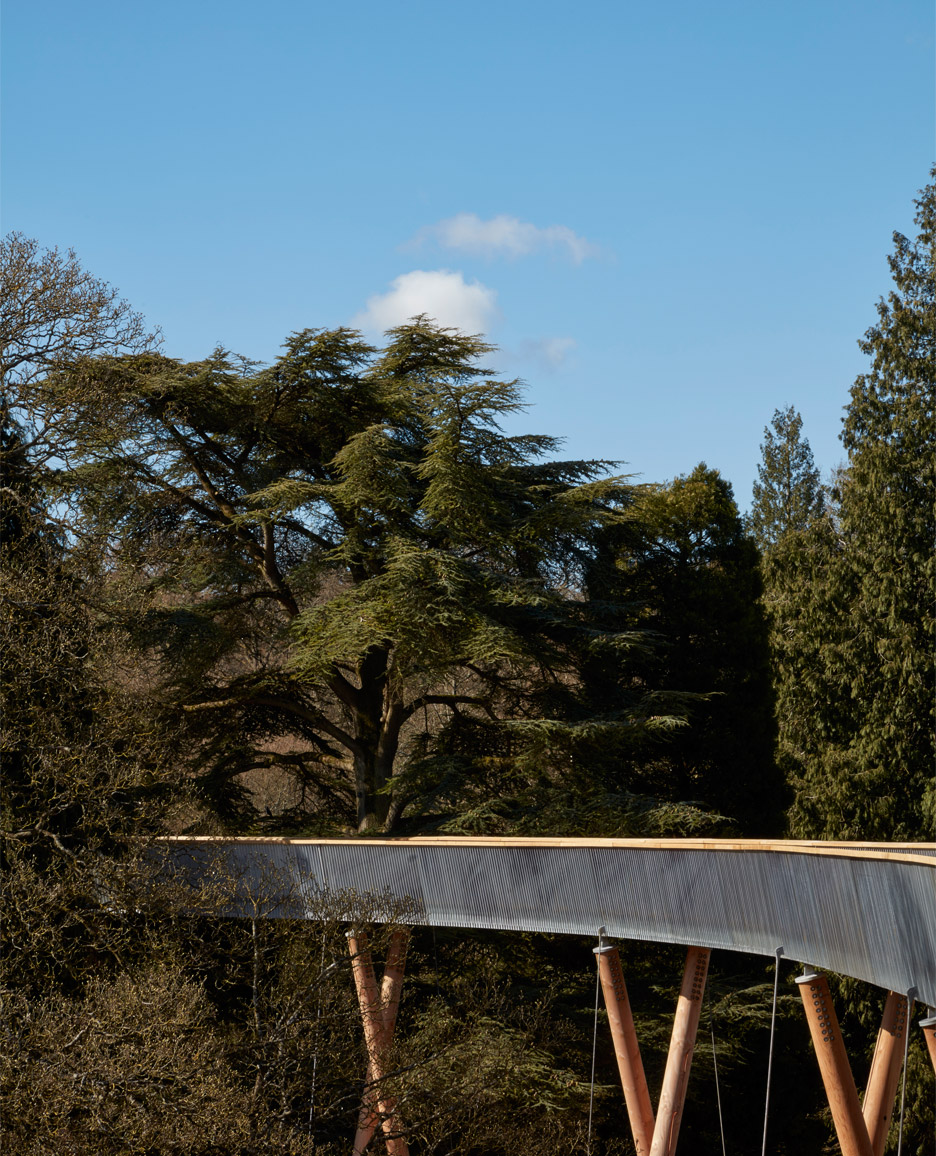
Glenn Howells, who also designed a curved timber welcome centre for the estate in 2014, described the project as "unique treetop walkway for a historic and internationally renowned arboretum".
"The walkway allows all visitors, regardless of age or ability, to experience the site from the treetops for the first time," he said. "Focusing on visitor needs and materiality, the walkway is designed to disappear as a sinuous silver ribbon that meanders between trees and canopies."
The walkway bulges out at four points along the trail to offer visitors views of specific attractions – one section wraps around a 26-metre-tall black pine tree.
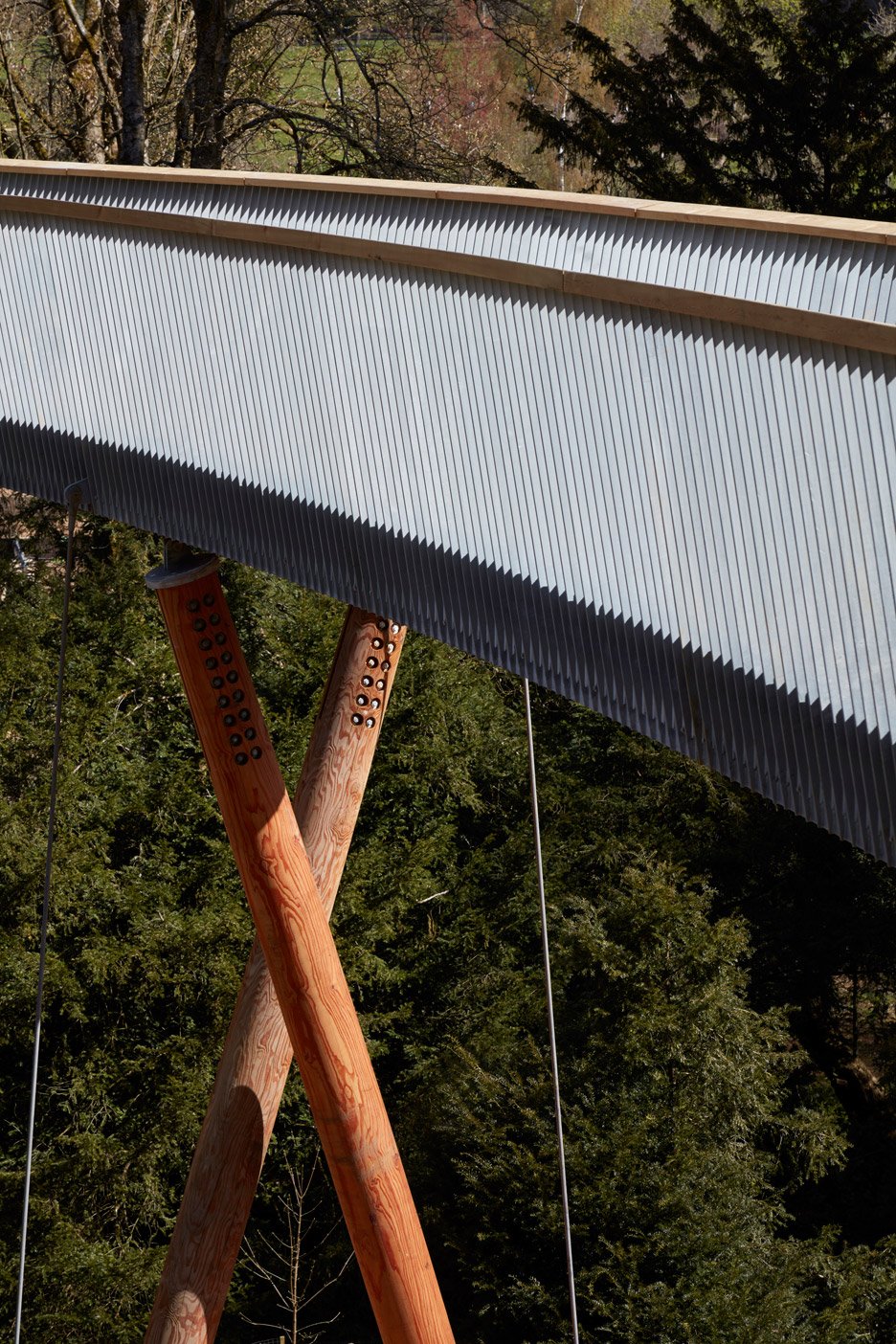
The walkway's form was developed using parametric design, while the materials were chosen to complement the surroundings.
The slatted steel balustrades allow light to pass through the structure and a wooden handrail matches the walkway's legs, which will age naturally to help further blend with the wooded environment.
"The aim is that this new feature will greatly enhance visitor experience and help to ensure Westonbirt's popularity for many years to come," added Howells.

Westonbirt, The National Arboretum covers a 240-hectare estate that was first set out by the Holford family from the early 1800s. It now contains almost 15,000 specimens of trees and shrubs, arranged by aesthetic appeal rather than species, and is managed by the Forestry Commission.
Earlier this year Invisible Studio designed a pair of woodland maintenance buildings for the arboretum, using timber form trees felled in the routine maintenance of the estate. Buro Happold was also involved in this project.
The Friends of Westonbirt raised £1.9 million for the walkway, and hopes will attract further visitors to the arboretum.
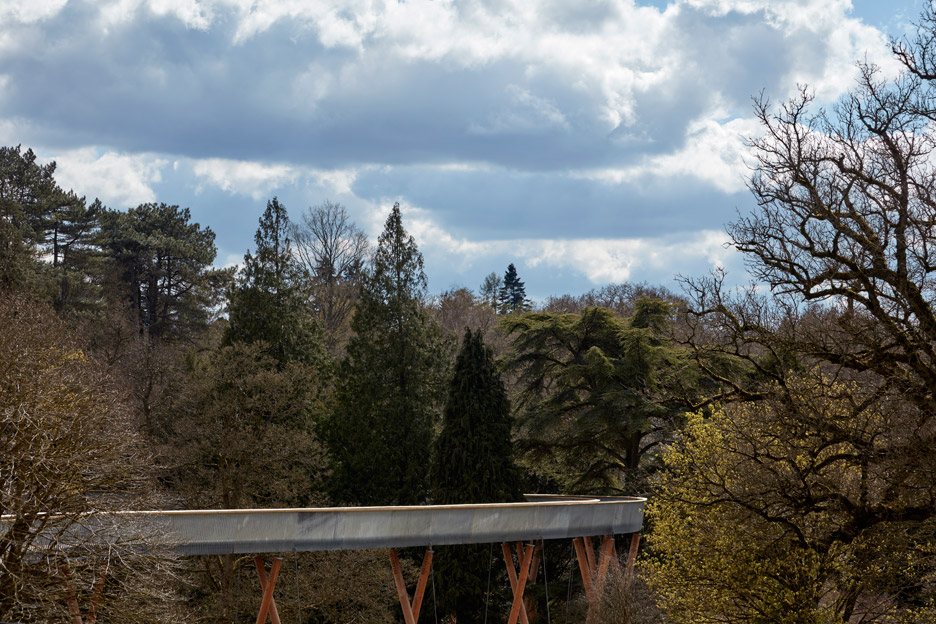
"This landmark addition transforms the visitor experience with incredible views, which have never been seen before," said arboretum director Andrew Smith.
"People have been enjoying the views of Westonbirt from the ground for generations, so the time has come to offer our visitors a new and exciting way to see the arboretum by getting up close and personal with the canopy, just like our tree team."
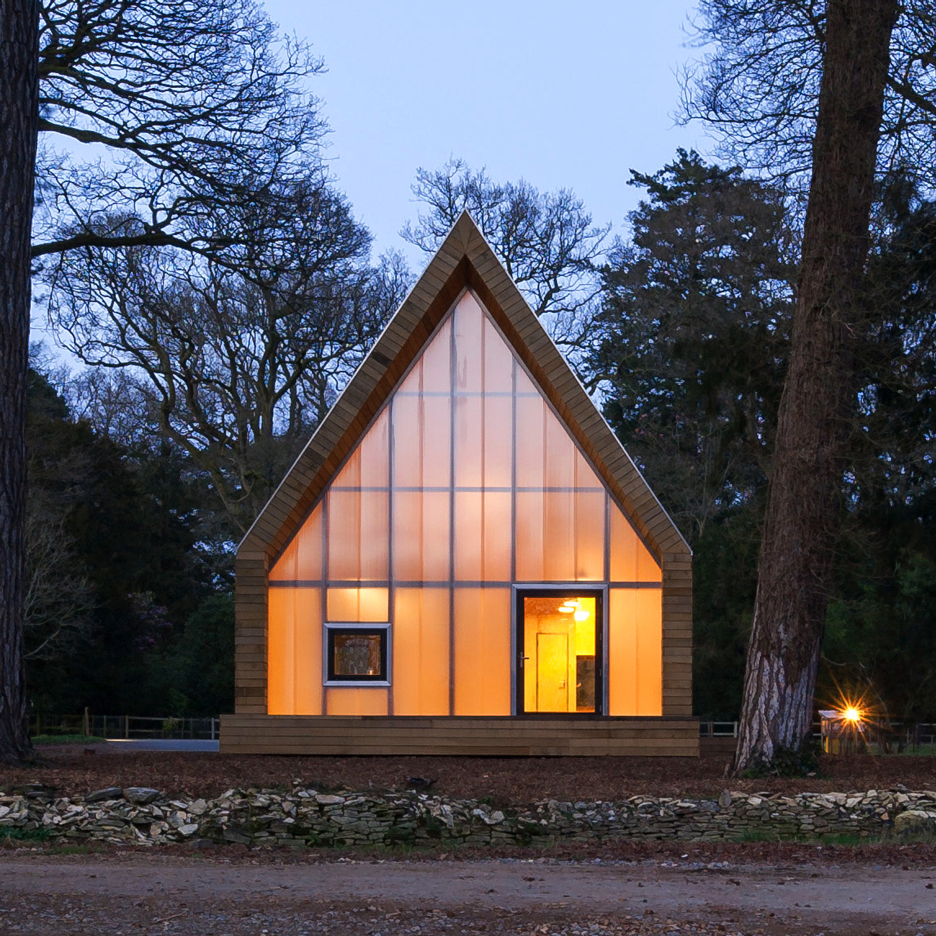
Treetop walkways are becoming an increasingly popular way of exploring scenic woodland areas, and a way to lure visitors to botanic parks. Recent examples include an elevated pathway in Adirondack Park in Upstate New York featuring pointed, weathering steel towers and another than gives visitors to London's Kew Gardens a birds-eye view of the tree canopy.
Glenn Howells Architects, which has offices in both Birmingham and London, was founded in 1990. Among his previous projects is the conversion of the 1960s Rotunda tower in Birmingham to create 234 apartments. He recently spoke to Dezeen about David Cameron's pledge to demolish "brutal" council estates across the UK.
Photography is by Rob Parrish.
Like Dezeen on Facebook for the latest architecture, interior and design news »