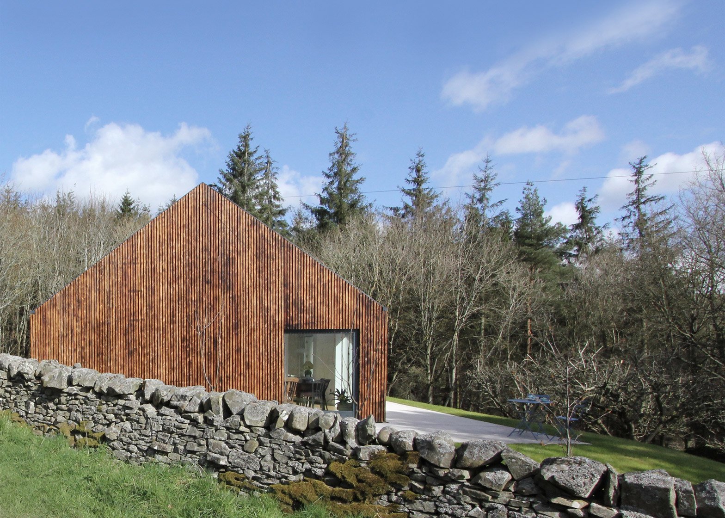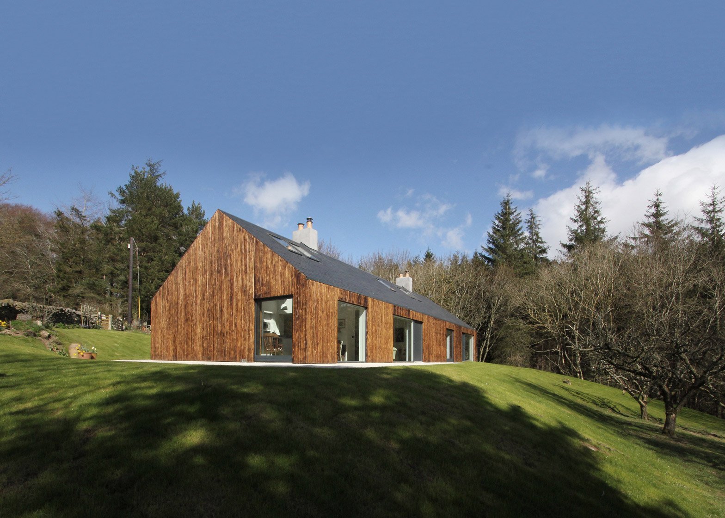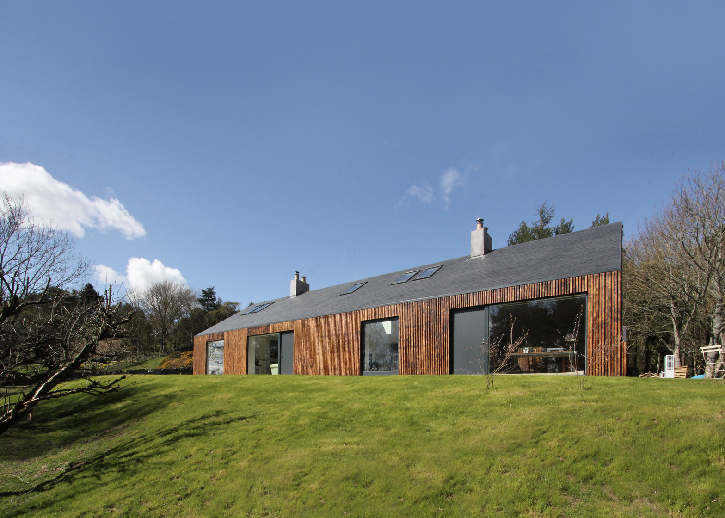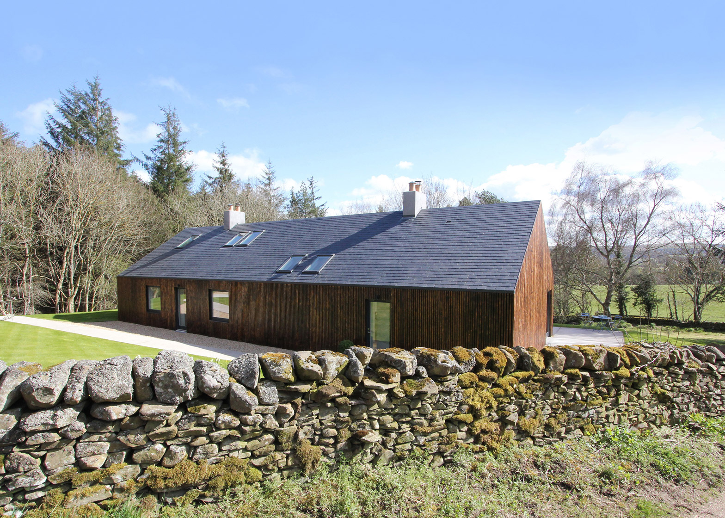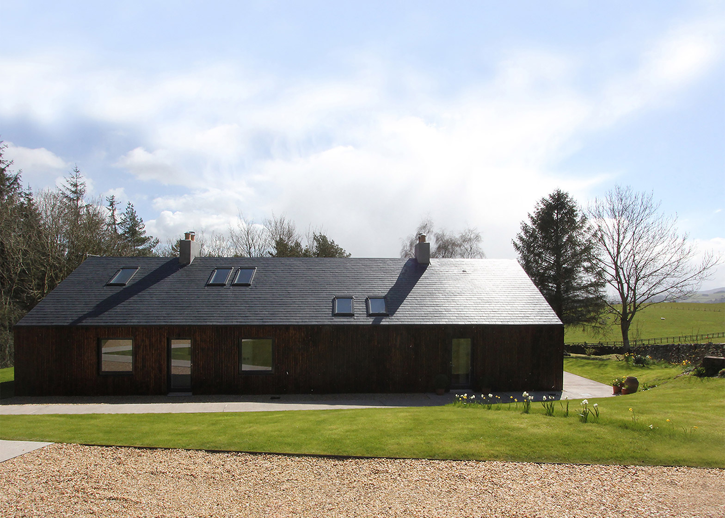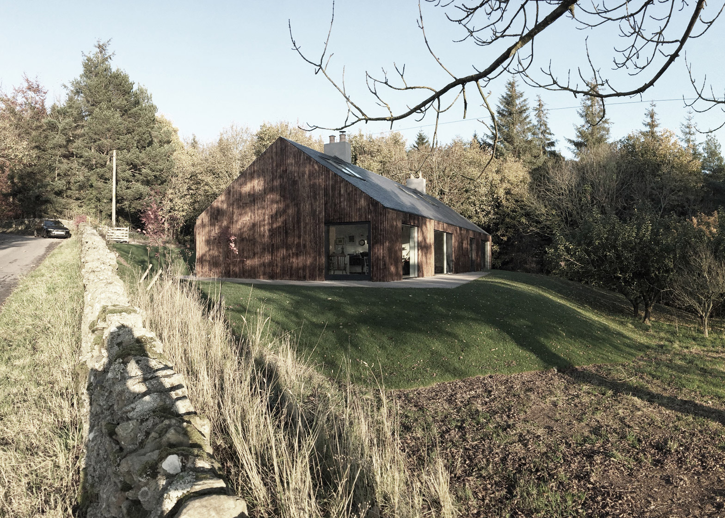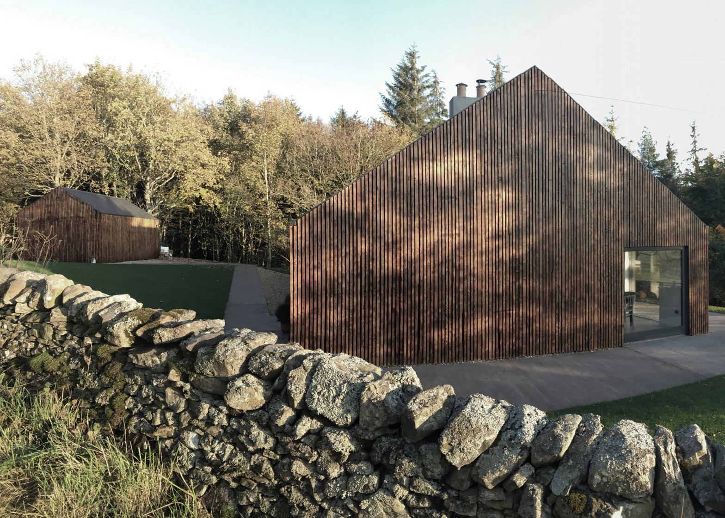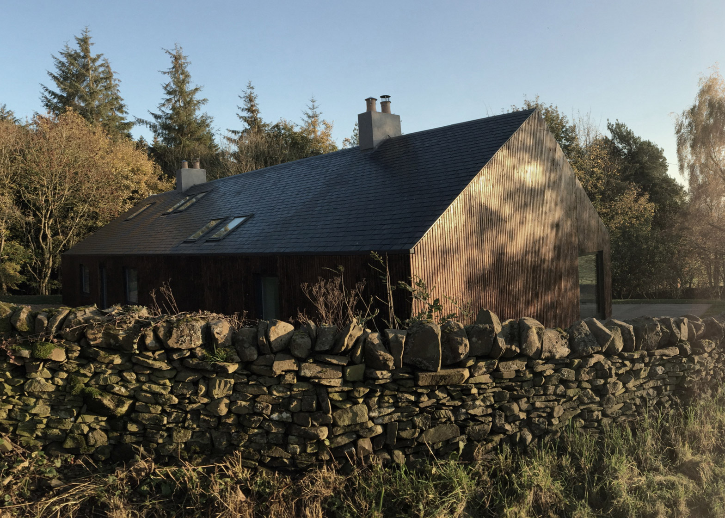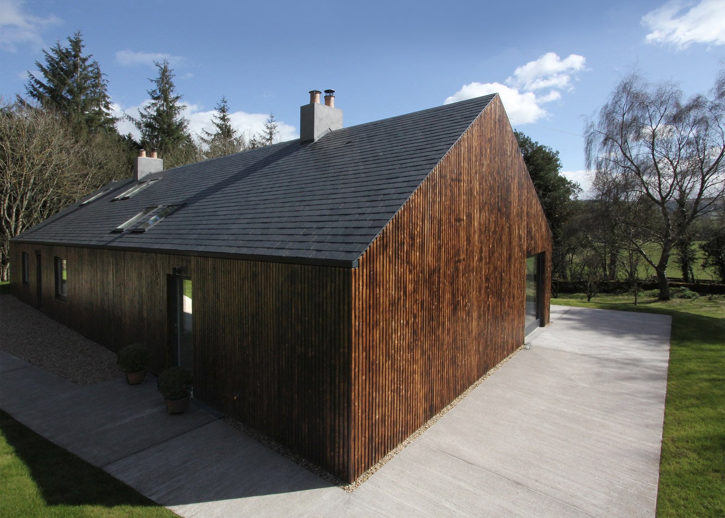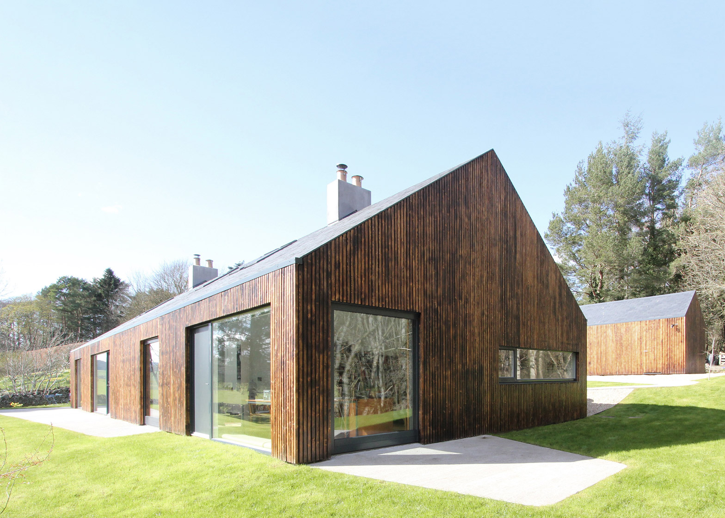Edinburgh practice A449 has adapted a "nondescript" mid-20th-century dwelling in the Scottish Borders to create a home with scenic views for a writer (+ slideshow).
The Edinburgh-based practice, led by architect by Matthew Johnson, extended Blakeburn Cottage to the east and west, and clad it in vertical strips of scorched larch.
The studio also renovated and reorganised the interior of the property, which is located near the town of Melrose. It now provides both living quarters and a studio for the writer, who works from home.
"Given the prominent position of the existing building, any new works had to be articulated to minimise the visual impact of creating a much larger building on the site," said Johnson.
"We achieved this by referencing the simple gable form of the existing building, and by utilising a restrained material palette that was sympathetic to the site context," he added. "The result is a refined form with an external appearance that allows the building to blend into the woods to the east of the site."
The interior was gutted and rearranged to create a chain of full-height living spaces that accentuate the building's pitched roof.
The writing studio is positioned at one end of the property and features picture windows facing into a grove of mature trees beside the site.
The writing area is separated from an open-plan living area by a bedroom and bathroom – creating distinction between the client's working and relaxation time.
Skylights are cut into the sloping ceilings above the master bedroom and bathroom, helping to maximise natural light while maintaining privacy, and framing views of the sky from the "stargazing bath".
"Making use of the full volume of a room is successful throughout the building, but we are particularly pleased with the results in the master bathroom," said Johnson.
"Roof lights feature in most rooms, but here, two large roof lights sit directly above the bath creating a unique opportunity for cloud watching and stargazing."
The white-painting living space is set at the west of the building to benefit from the evening sun, and has a wood-burning stove to keep it warm in winter.
The rooms are linked by a long corridor runs along the front of the house that also functions as a gallery.
Blakeburn Cottage is currently shortlisted for a Royal Incorporation of Architects in Scotland (RIAS) award, alongside a pair of observation towers in picturesque spots in the Scottish highlands by BTE Architecture and Icosis Architects.
An engraved extension to the Glasgow Women's Library by Collective Architecture and a zinc-clad art studio by Studio Weave are also included on this year's shortlist.
Photography is by Matthew Johnson.
Like Dezeen on Facebook for the latest architecture, interior and design news »

