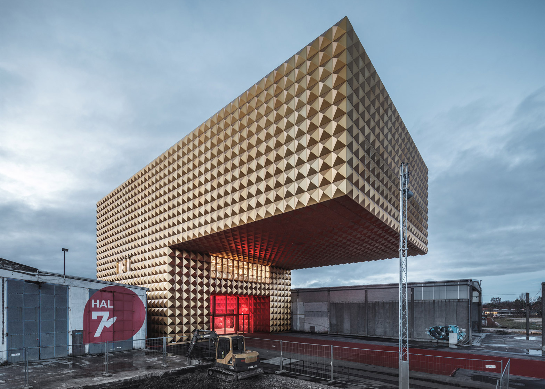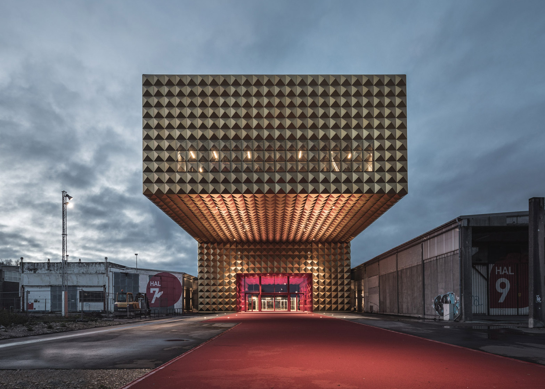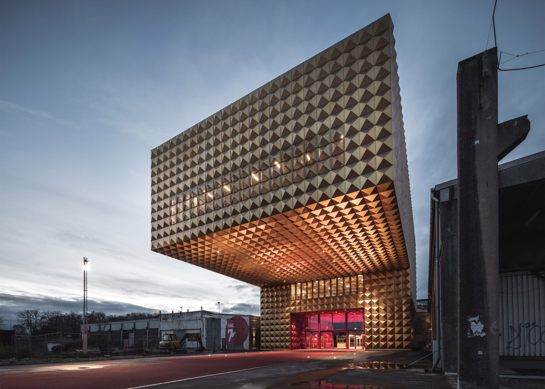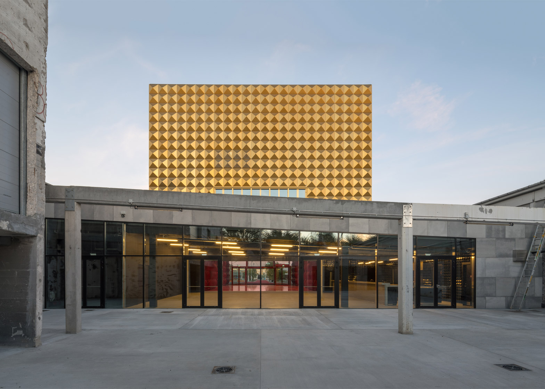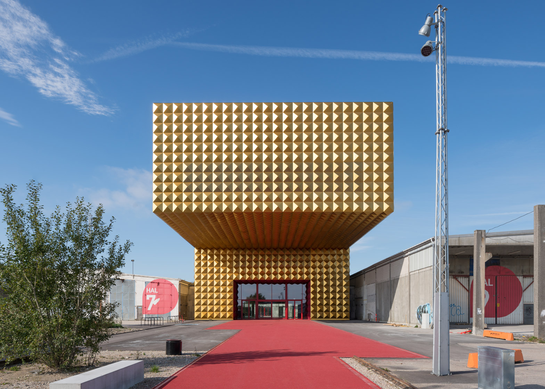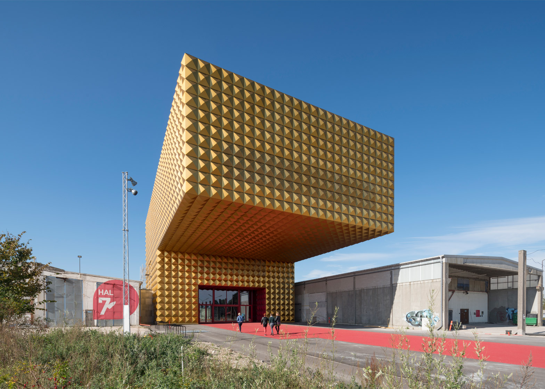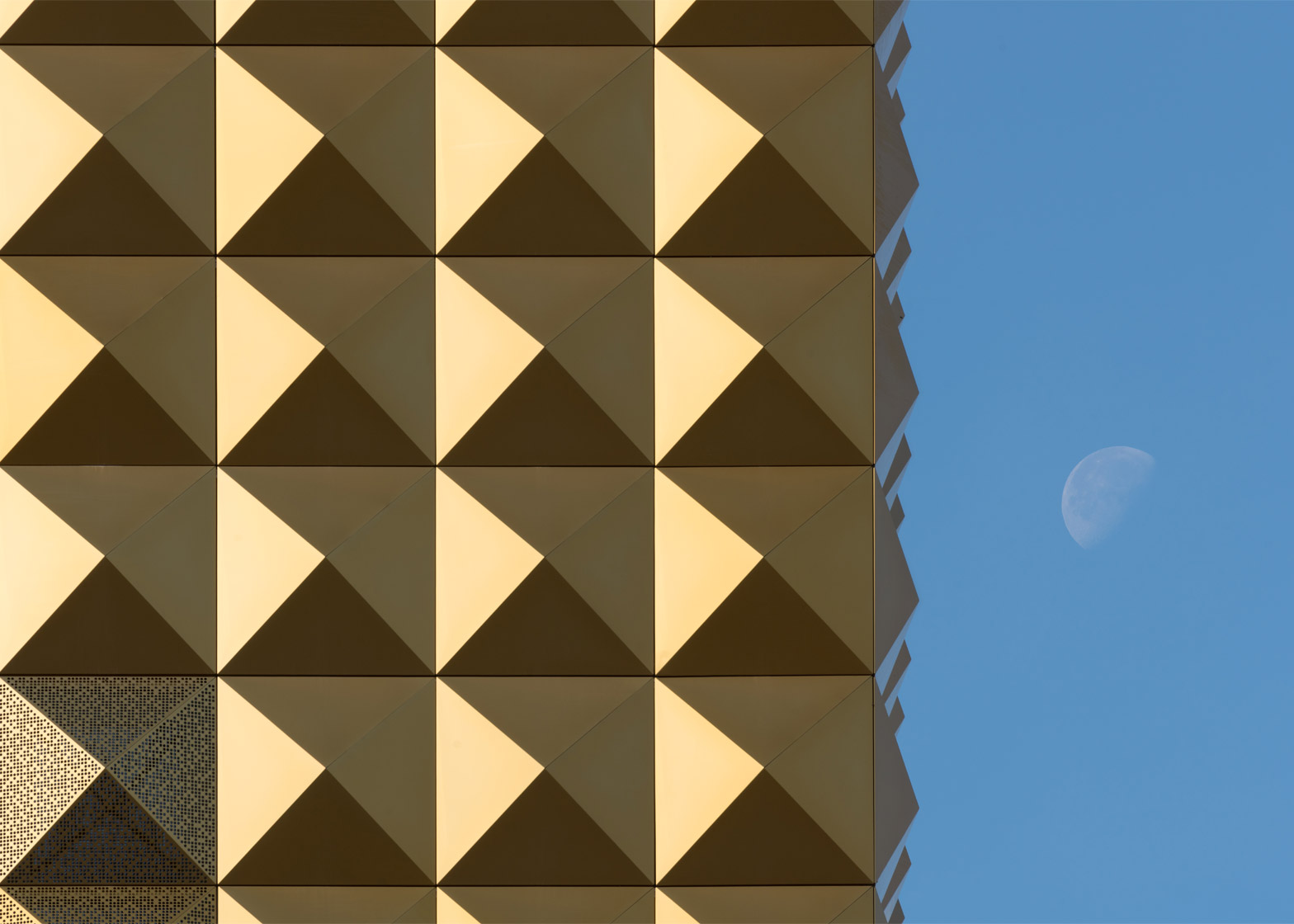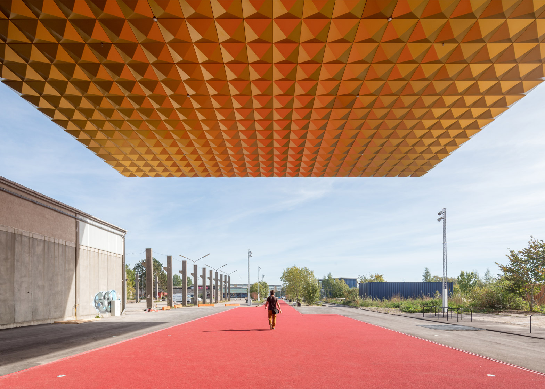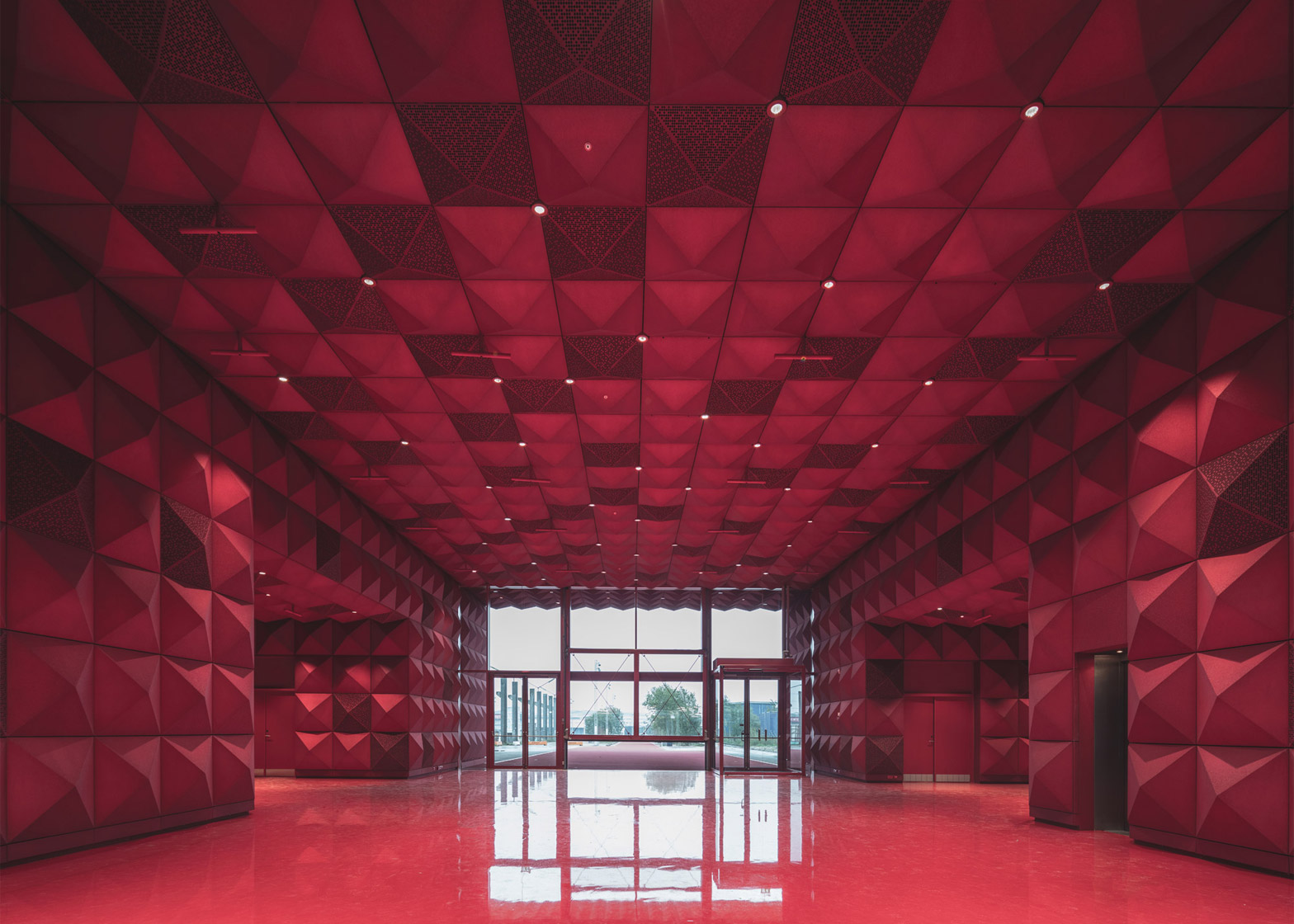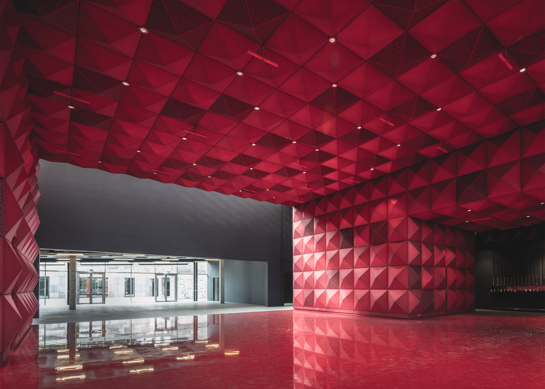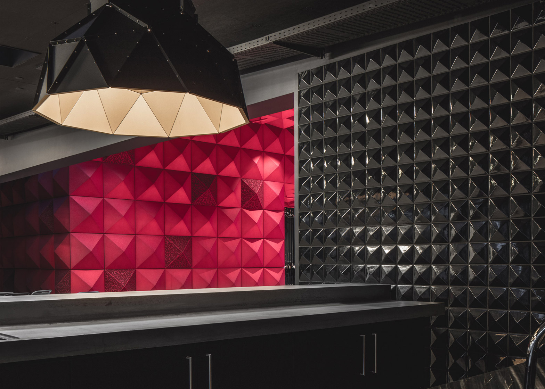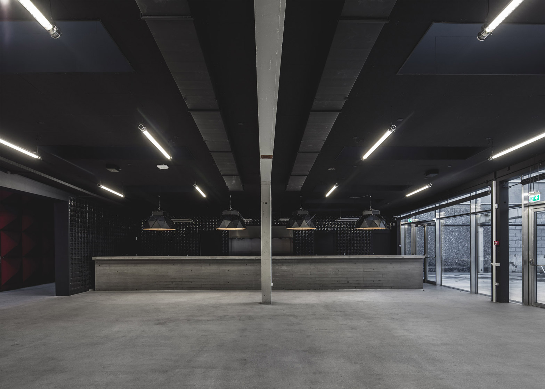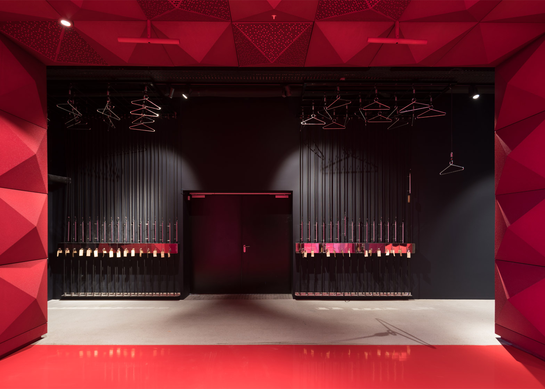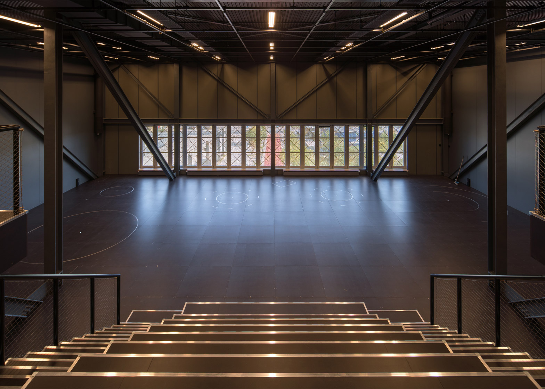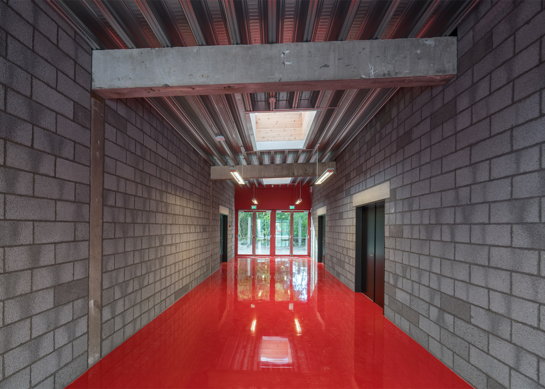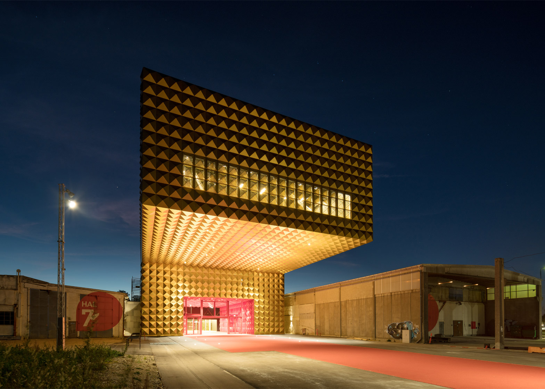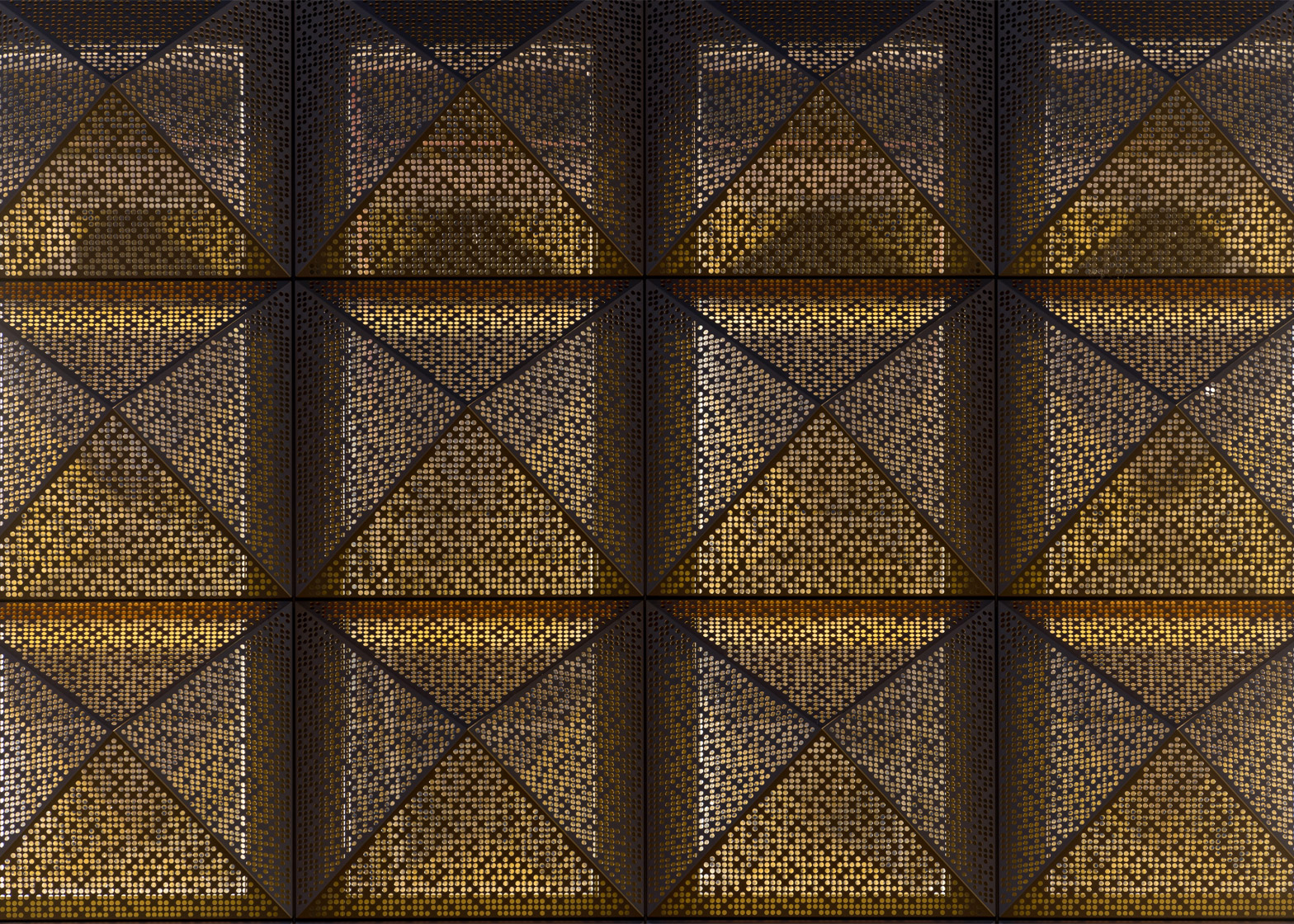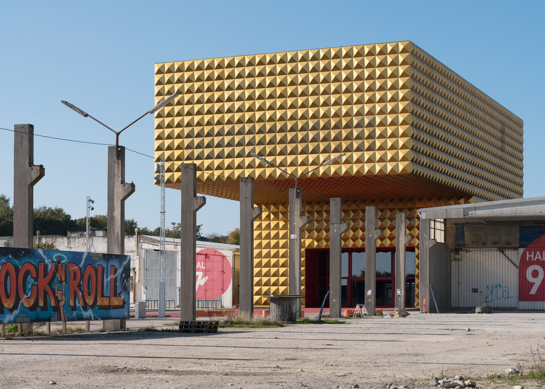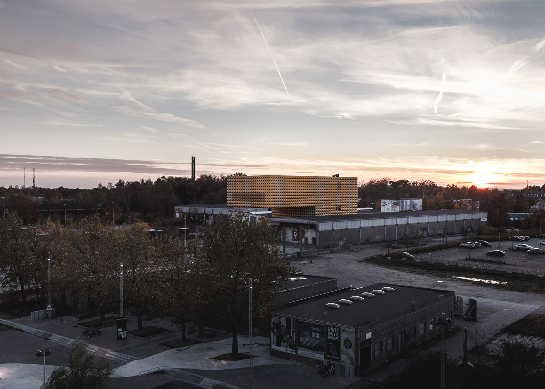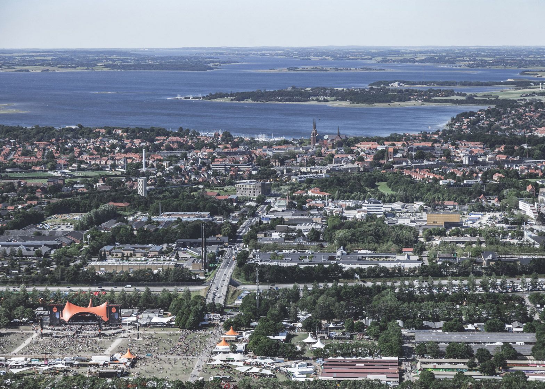MVRDV and COBE pay tribute to the trashy glamour of rock and roll with this rock music museum in Denmark, which features a golden studded exterior and an auditorium that appears to defy gravity (+ slideshow).
Located in Roskilde, home of Denmark's biggest music festival, the Ragnarock museum provides a new attraction for rock music fans amongst the city's old cement factories.
Working in partnership, Dutch firm MVRDV and Danish office COBE designed to the building to reference the two distinct sides of rock music, described as "rough and trashy on one hand, but glitzy and spectacular on the other".
The golden anodised-aluminium panels that stud the building's exterior reference costumes worn by famous rock stars in various decades, while the matching red studs lining the interior were inspired by velvet-lined guitar cases.
"Our aim with the design was to translate the special energy, image and attitude of rock and pop music into architecture," explained COBE founder Dan Stubbergaard.
"The unique building will introduce the audience to the world of rock music in a tangible way."
"Ragnarock is the translation of rock music into architecture; the energy, the defiance, the statement – loud and in your face!" added Jacob van Rijs, one of the three founders of MVRDV.
The building's four-storey form was designed to touch the site as lightly as possible. Its rear sits on top of one of the old concrete warehouses – now refurbished – while its front incorporates a 20-metre-long cantilever.
The layout is loosely based around the journey of a rock star. A red carpet leads into the entrance hall, where visitors are invited to "rise to fame", eventually arriving at an auditorium contained within the precarious cantilever.
From here, they then begin the inevitable descent back down towards the bar.
"Walking towards the golden building over the red carpet will turn each visitor into a star," said Van Rijs.
"The relationship between Ragnarock and the original halls creates spaces that will breed a new generation of rock stars in a hugely creative environment."
The 3,100-square-metre building also includes recording studios, a library, a cafe, workshops and an outdoor music venue.
The building's name loosely references Norse mythology, in which the Ragnarök – or Doom of the Gods – is a series of cataclysmic events among the gods that will lead to the flooding of the entire world, after which it will be repopulated by two humans. The myth is referenced in a wide number of rock songs, and American metal band Gwar even named its fifth album Ragnarök.
The two architecture firms won a competition for the project back in 2011. The building is set to become the flagship attraction for a new city quarter dedicated to rock music and youth culture, called ROCKmagneten.
MVRDV and COBE will also create two other buildings for the area – a high school and a headquarters for Roskilde Festival, which has now been running for 45 years. Their aim with all three buildings is to preserve the "raw and informal character" of the area.
The cantilevered auditorium was one of the attempts to achieve this, creating an active space at the building's entrance that can accommodate a variety of activities.
It is a feature that is familiar to both studios –previously used by MVRDV for its Balancing Barn house in the UK, and by COBE with its Copenhagen library.
"The 20-metre cantilever guarantees to have an physical impact on anybody standing under it or in it," added Stubbergaard. "It is an homage to rock and pop stars like Bowie, Hendrix and Jagger."
Both studios have also completed other projects recently – COBE unveiled a monochrome kindergarten in Copenhagen earlier this year, while MVRDV has just revealed a Chanel boutique that pioneers a new glass technology.
Like Dezeen on Facebook for the latest architecture, interior and design news »
Project credits:
Architecture: MVRDV, COBE
Landscape architects: LIW Planning
Consultants: Arup, Transsolar, Wessberg, Dansk Brand Institut, Nordconsult

