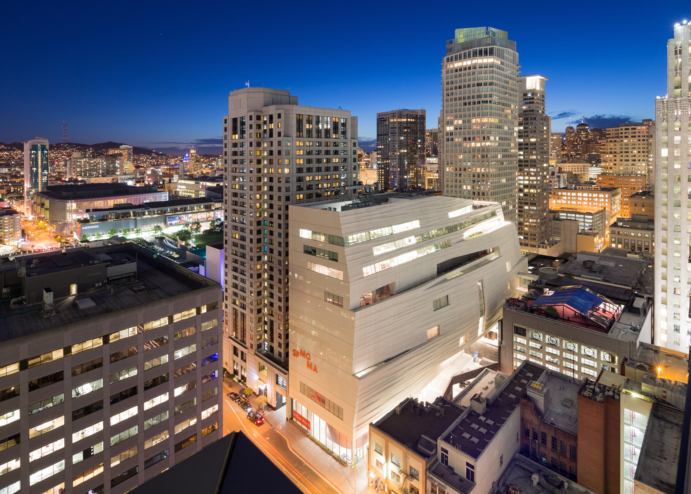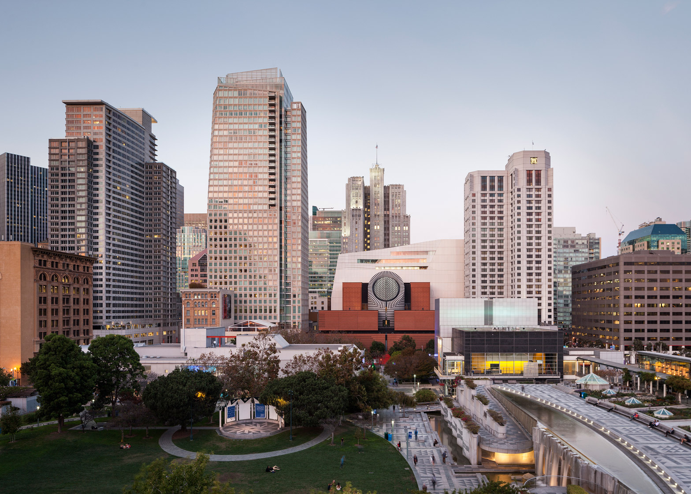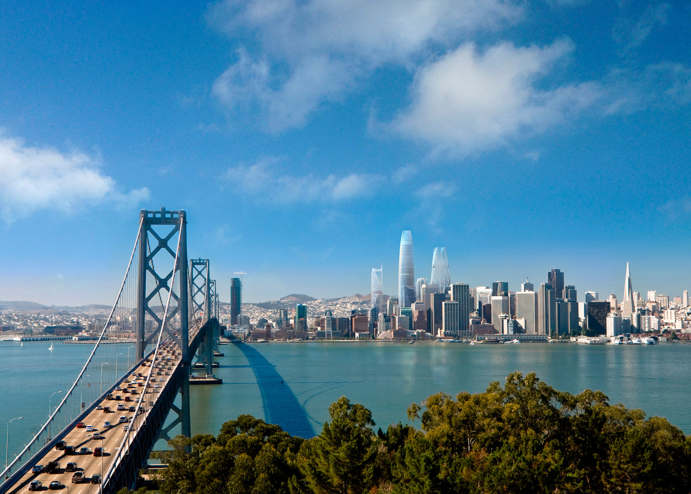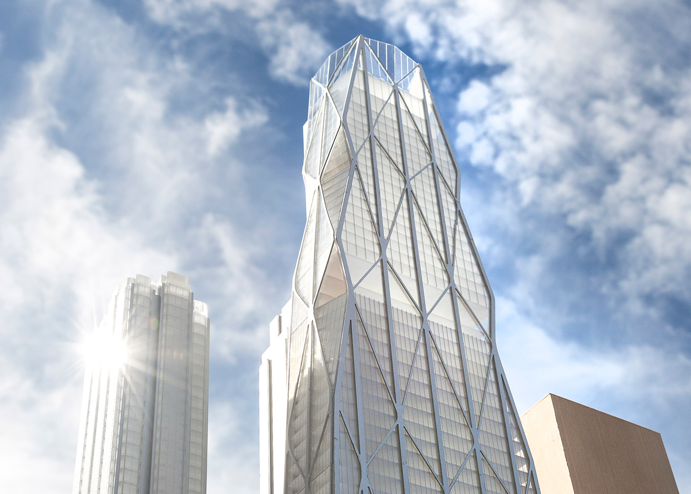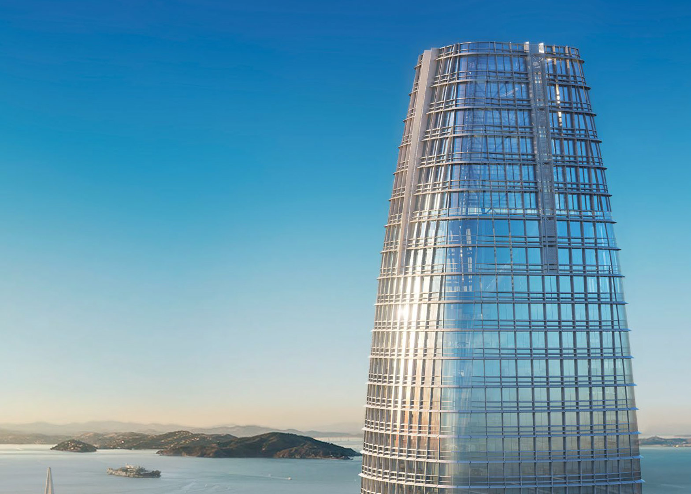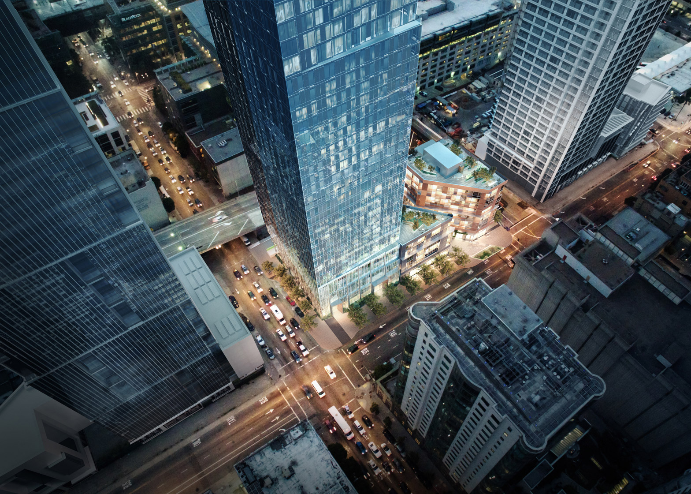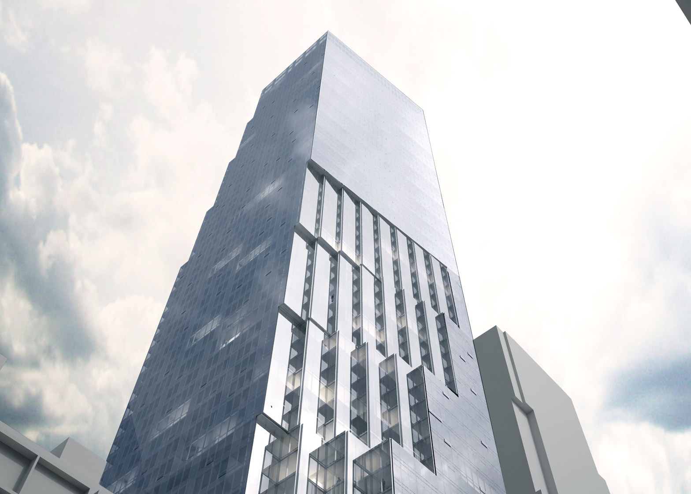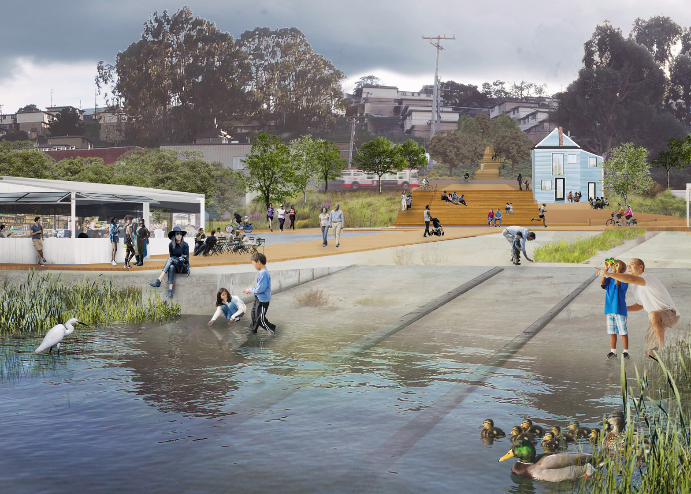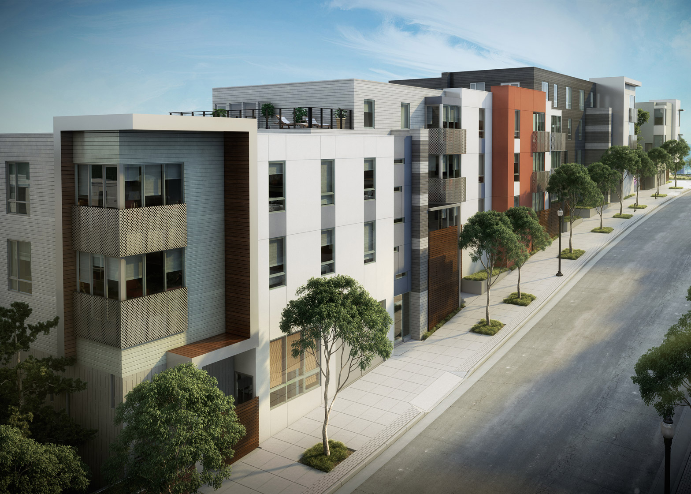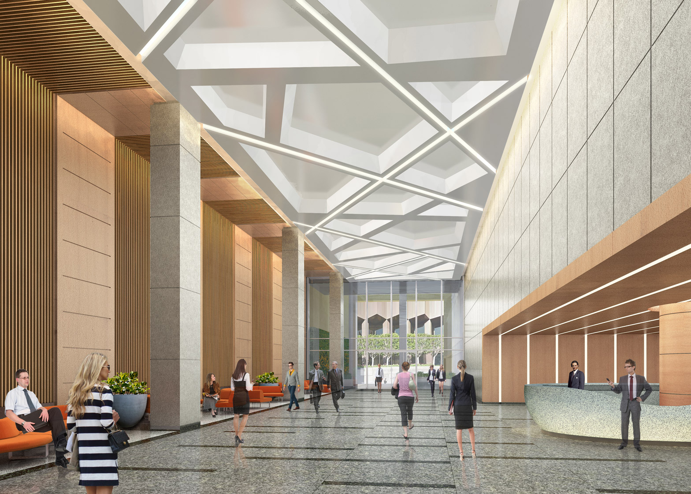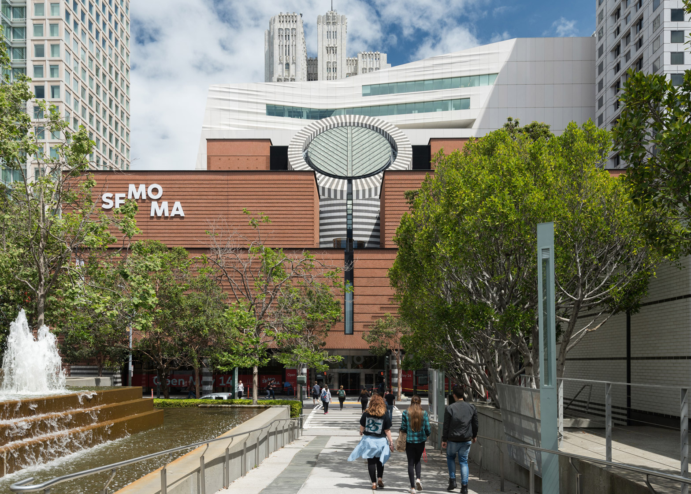When it comes to contemporary architecture, San Francisco is a stubborn town. But could change be coming at last? Proposals by high-profile architects such as OMA, Studio Gang and Foster + Partners could bring a more dramatic skyline and a transformed waterfront – if San Francisco's notoriously persnickety planning system and pressure groups let them (+ slideshow).
"San Francisco culture has always been protective of itself," says Ben Grant, an urbanist with SPUR, a local nonprofit organisation that advocates for smart urban design. "A city like LA has the attitude, hey, we're going to hell anyway, so build whatever you want, and hence all the risky architecture. San Francisco is convinced that it's perfect already."
The city's conservative attitude toward urban design is surprising, given its reputation as an innovator, particularly in the field of technology.
Silicon Valley (geographically based 30 miles to the south, but culturally and financially at home in the city) started as a handful of ambitious entrepreneurs building computers in garages. Now, it's the centrepiece of what the title of a 2011 book about Valley history dubbed The Greatest Creation of Wealth in the History of the Planet.
The city's planning department estimates that the lodestar of new jobs and new technology is now drawing 10,000 new residents to San Francisco every year. This crunch has put the spurs to the city's sluggish development process, and also shaken off a bit of its hidebound attitude about building design.
With a few exceptions, like Herzog & de Meuron's 2005 de Young Museum, the city has rarely been noted for remarkable innovations in architecture. Local grumblings can quickly scuttle a project if neighbours don't like the looks of it, and San Francisco's infamous permitting process can hold up a project for years.
In a city that's only seven miles by seven miles, land use is always a political hot button. Many locals see new buildings as monuments to a rich elite that drives working people out of their neighbourhoods.
"There's an alliance between people who moved here 15 years ago and don't want it to change and the political left who would normally be my allies," observes Kevin Griffith, CEO of BRIDGE, a non-profit that develops affordable housing. "For every one new building we see, many more died at the concept phase."
This is particularly true downtown. Supertall towers have been the order of the day in cities like New York and Chicago, but after a brief building boom in the 1970s, San Franciscans became quite protective of their skyline. "Manhattanisation" became a dirty word.
One towering sign that the city might departing from its old ways is the Salesforce Tower, a glass and steel skyscraper by Pelli Clarke Pelli (the firm behind the Petronas Towers in Kuala Lumpur). Now under construction in the downtown district, the 1,070-foot skyscraper – shaped like an obelisk, to recall the great icons of the ancient world – will be the tallest building in San Francisco.
Bearing the name of one of the city's most prominent tech companies, Salesforce Tower is being erected in the ruins of the crumbling, bunker-like bus station the city knocked down in 2010.
Across the street, Salesforce has already built a 30-storey building designed by SOM, which houses some 6,000 employees. The company's longtime headquarters, which it still occupies, is catty-corner to that building – meaning that this single tech company is dominating nearly an entire intersection in the heart of the city.
The blocks around Salesforce will soon bristle with new towers that eschew the boxy, 1980s-style high-rise designs that made building in San Francisco such a bore for so long. The most interesting is the Jeanne Gang-designed Folsom Bay Tower, which will corkscrew into the sky with its "ripple" design. Gang says the italicised contours of the exterior will give each unit inside a unique shape, no two alike.
Scheduled to break ground this year, the Folsom Tower will rise higher than initially proposed. The city gave developer Tishman-Speyer permission to build 10 extra storeys above the original zoning cap – this in a city where even the first, 30-storey design would have once given people vertigo.
More examples of signature architecture are tentatively sprouting across the city. Three blocks away, OMA New York, with the help of San Francisco-based Fougeron Architecture, has designed a zigzagging tower set to break ground in just a few weeks. It looks, in the words of lead architect Shohei Shigematsu, "like a monolith cut to pieces" and reassembled.
West of there, Foster + Partners, working with local firm Heller Manus, has proposed an enormous office tower shaped like a multi-faceted crystal crown. Rising 850 feet (259 metres), the tower will be the second-tallest in the city, and will have a 54-storey younger brother on the same block.
This growth may look like an overnight product of the tech boom, but it's actually the fruit of plans made over 25 years ago, when the 1989 Loma Prieta earthquake maimed the city, leading many of its freeways to be torn down. "That neighbourhood used to be jammed with freeway ramps. Without them, we suddenly had 10 acres of land and opportunity," says Tiffany Bohee, director of San Francisco's civic redevelopment agency. "This is 20 years of city planning and voter initiatives finally sprouting."
There's a cautious optimism that creative horizons are finally opening up here. "I think we're seeing quality work, with more sophistication and precision design than in the old days," says local architect Owen Kennerly, a New York native who came to design in San Francisco 24 years ago and finds the city a rewarding but sometimes prickly canvas. "It varies. But the really good work will stand the test of time."
Take Van Ness Avenue and Market Street, a more or less desolate neighbourhood at the butt end of the skid row region called Mid Market. "It's no man's land," says John McNeal, senior architect at the Norwegian design firm Snøhetta, which has a project underway there.
This area has always been nothing but a buffer zone, but ever since a landmark deal involving City Hall and local real estate firm the Shorenstein Company brought the headquarters of Twitter to a once-abandoned building less than three blocks away, developers have started to regard it as prime property.
All four corners of the intersection around Van Ness and Market have residential high-rises in the works. Snøhetta has partnered with local firm Solomon Cordwell Buenz to erect a 39-storey residential tower dubbed One Oak Street, with dramatic, swooping cuts in its curved facade. "Being no man's land is what makes it attractive," McNeal says. "If we get it right, we can create whole new landmarks and a whole new neighbourhood."
It would be similar to what happened when the San Francisco Museum of Modern Art (SFMOMA) opened in 1995 on Third Street, a few blocks from the Salesforce Tower site.
At the time, reaction to the Mario Botta-designed building was somewhat chilly (the museum was most often referred to as "a bunker"), but the post-modern landmark, with its signature oculus, became a beacon that drew attention and development to the area. Snøhetta has just completed a 235,000-square foot addition to SFMOMA, a twinkling iceberg of a building rising behind the original museum.
Maybe no project illustrates the present momentum so well as 350 Bush Street, a 19-storey office building rising at the edge of San Francisco's Chinatown. Designed by Heller Manus, the building will have a front facade that incorporates preserved remains of a former stock exchange built in 1923. A taller, three-tiered glass and concrete structure will rise behind and around it.
Architect Jeff Heller first drew up the plans for this project in 1997. Every time they tried to build it, the economy tanked, first in 2000 and again in 2007. The groundbreaking didn't happen until autumn of 2014. "It's a good thing I'm the patient type, because you could jump out of a window waiting for these things to happen," Heller says.
San Francisco is also seeing its fair share of sweeping, mixed-used waterfront developments. The abandoned Hunters Point Naval Shipyard, once an uninhabitable dump of toxic and radioactive materials, is being transformed into 12,000 new waterfront homes.
Twenty years in the making, the project masterplan originated with a city organ that no longer even exists, the San Francisco Redevelopment Agency (since replaced by Office of Community Investment and Infrastructure). It is now being led by Californian firm Envelope A+D, which also proposed a micro-homes project on San Francisco's Octavia Boulevard – a new road that replaced a section of the central freeway in 2006.
A stone's throw away is India Basin, the little development that could. There's little there now except scrublands, abandoned buildings, and a handful of homes on a virtually uninhabited stretch of waterfront on the southeast side. BUILD, a scrappy local developer, is betting $1 billion (£690 million) that with a little love, India Basin can become a new "it" neighbourhood. It has selected Seattle-based landscape architecture studio Gustafson Guthrie Nichol to lead the design of the development's public spaces.
"A lot of people have tried and failed to build here," says BUILD principal Michael Yarne. "It's been where dreams go to die." But Yarne found that the people who already live there want new development. They even drew up their own plans, he said, to present to any would-be developers who showed interest in the site, including parks and a shopping district.
"We're building a lot of what they originally wanted," Yarne says. "We're using a broken block format, based on Danish designer Jan Gehl's work, with essentially no street grid, to keep as much open space as possible."
With existing destination neighbourhoods nearing capacity, southeast districts like Hunters Point and India Basin are the city's future. The final factor that promises to "tip the centre of balance towards us," in the words of India Basin resident Sean Karlin, is Chase Center, a proposed 18,000-seat sports arena in the Mission Bay neighbourhood that would be home to the Golden State Warriors basketball team, designed by Kansas City-based Manica Architecture.
Naturally, there's a lawsuit trying to block the arena. It probably won't work. Consider it a rite of passage for any building by the bay.
Slowly but surely, boom times and a generation's worth of planning are making a San Francisco of the 21st century. But not everyone is onboard. The old-school attitude that San Francisco is already the greatest town in the world and doesn't need to change is as omnipresent as the evening fog.
"I'm not terribly impressed with a lot of these southside buildings," complains Charles Fracchia, head of the San Francisco Historical Society and co-founder of Rolling Stone magazine. "It's just shoddy architecture."
"Tombstones, tombstones, tombstones" is what Pulitzer-nominated playwright Amy Freed calls most new San Francisco buildings. So offended was Freed by modern designs that in 2014 she wrote a satirical play, The Monster-Builder, about a psychopathic architect who designs intentionally terrible buildings as part of a deal with the devil. "In 20 years," she says, "we'll all wonder why the city let it happen."

