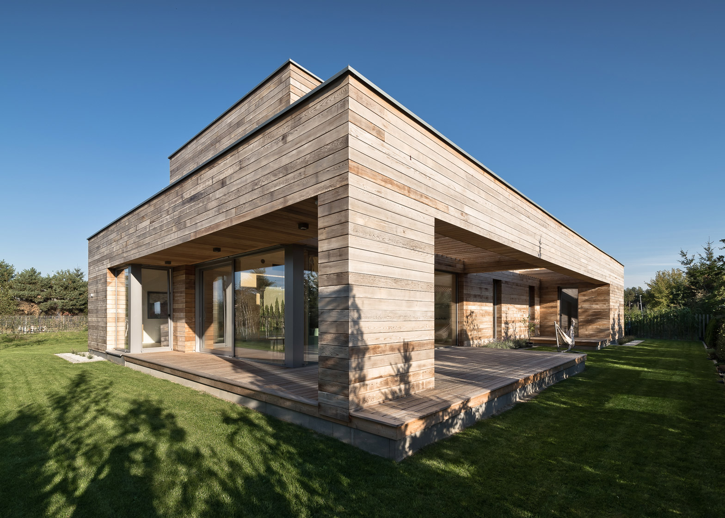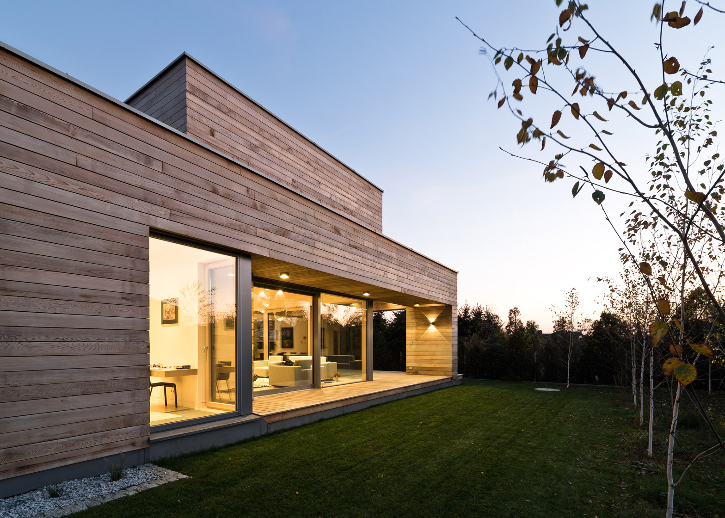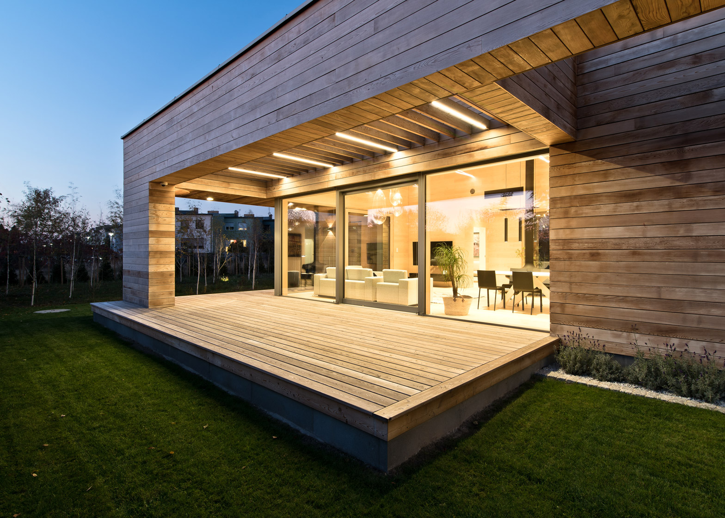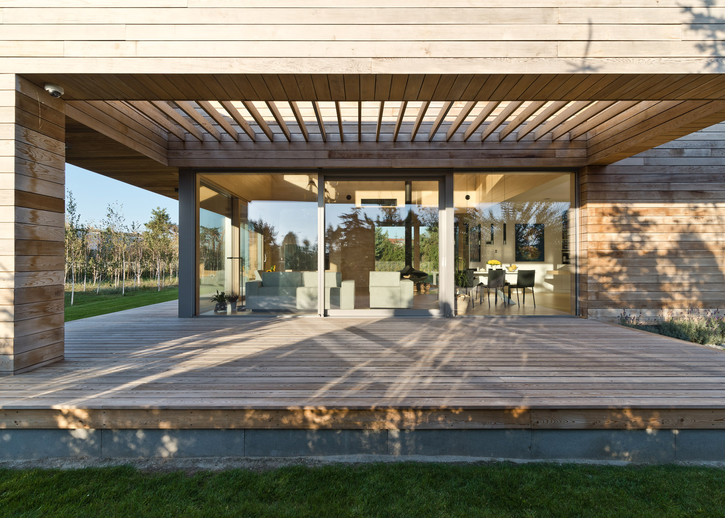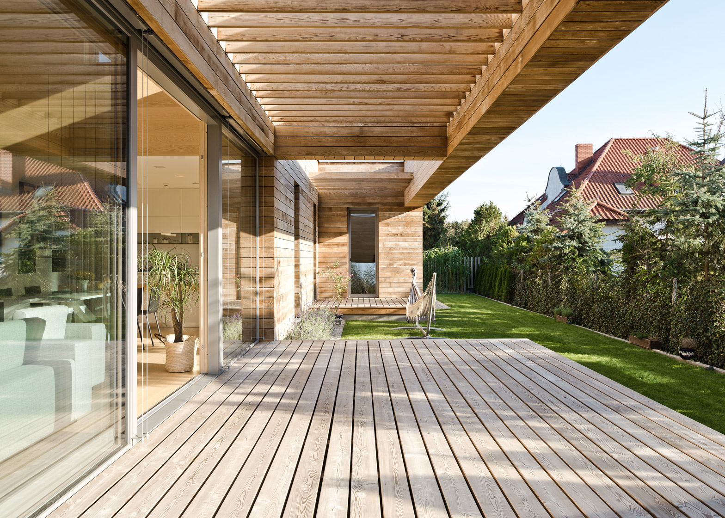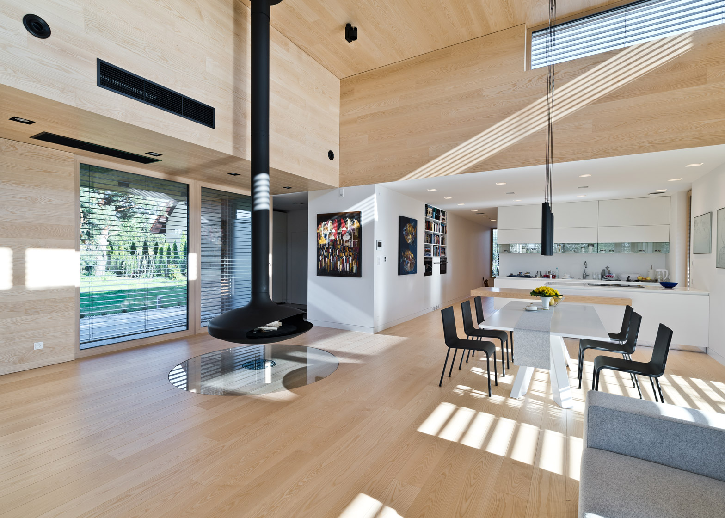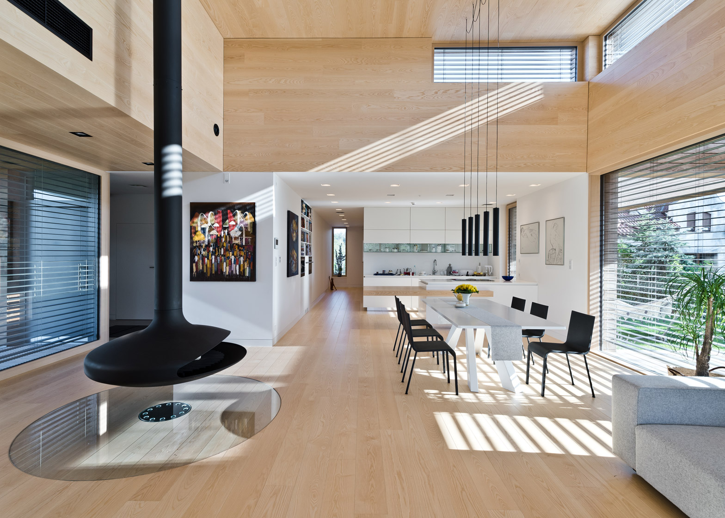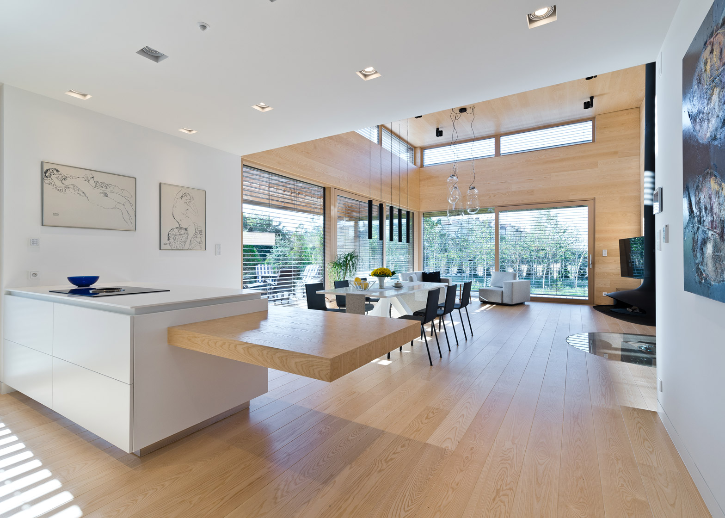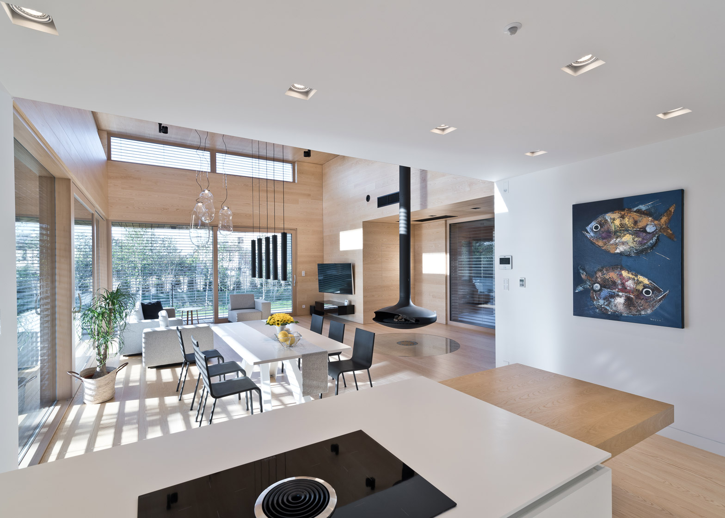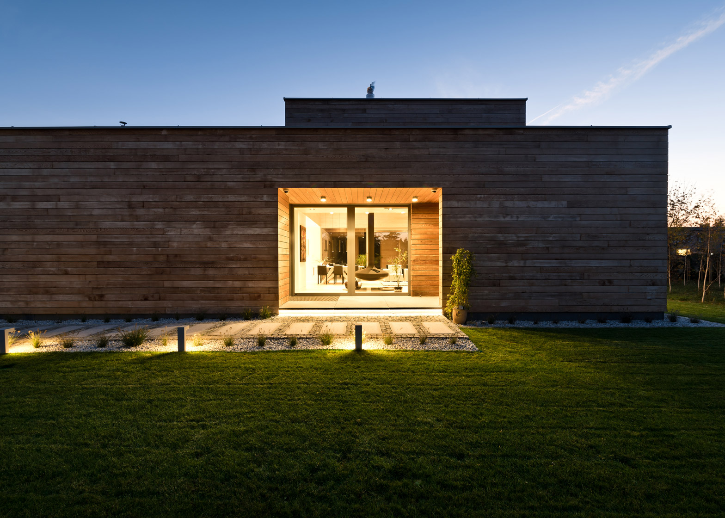Architects office Mariusz Wrzeszcz has completed a single-storey house in Poland featuring cedar-clad walls, and a glazed living room that opens out to a spacious terrace (+ slideshow).
The Polish firm designed the house for a single client, in a quiet, residential area. Called Cedar House, it is clad almost entirely in cedar boards.
The street-facing facade is mostly closed off with a single window, a garage and a small glass front door.
But a path leads to the rear of the building, where large gaps reveal a glazed living room, framed by a terrace that faces out onto the garden.
Here, Mariusz Wrzeszcz intended the house's single level to connect with the surroundings through big glass doors.
"The front side of the building has a simple, compact and closed facade," said the studio. "[But] the garden facade is open and blending with the nature."
"It was designed on a single level to make the house easily accessible for a single owner," added the team. "Without any stairs it creates a seamless connection with the terrace and garden."
The outdoor platform is partially sheltered from above by louvres which have lights attached, illuminating the spaces at night.
Like the exterior, the living room is lined with cedar wood. A fireplace is suspended from the roof, which is double height to satisfy local planning requirements.
"The height difference was designed to meet the requirements for minimal building height imposed by the local planing authority," the studio told Dezeen.
"Our client was determined to have a single-storey house, so we had to design at least one room with increased height," it said.
The open-plan living space extends through to a kitchen, but the ceiling steps down and the cedar surfaces are replaced with white-painted walls, helping to differentiate the two spaces.
Other cedar details still feature throughout the house, as flooring and joinery. For example, the kitchen is primarily white but has a cedar table that juts out from one of the counters.
The studio also used cedar in the master bathroom, to cover the inside of a spacious shower room and for cabinetry.
The east-west orientation of the building takes advantage of sunlight on the open property.
The east-facing bedroom is illuminated at the beginning of the day, while the glazed living space faces west to take in the afternoon and evening light.
"The house is full of peace, serenity and internal balance," added the team.
Photography is by Przemysław Turlej.
Like Dezeen on Facebook for the latest architecture, interior and design news »
Project credits:
Architecture: Mariusz Wrzeszcz Office
Architects in charge: Mariusz Wrzeszcz, Jan Celichowski
Interior design: BARchitecture Office

