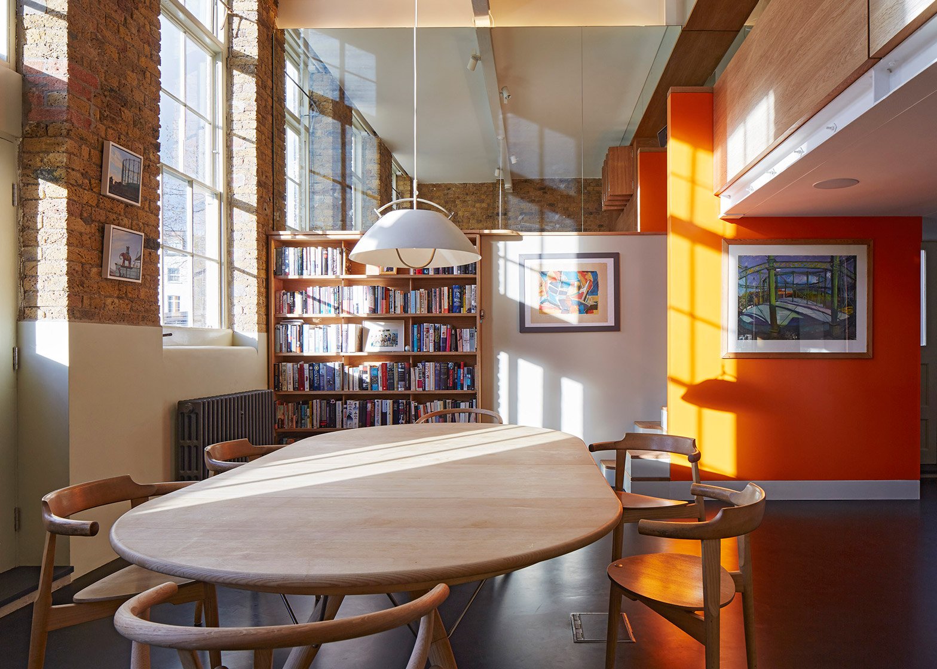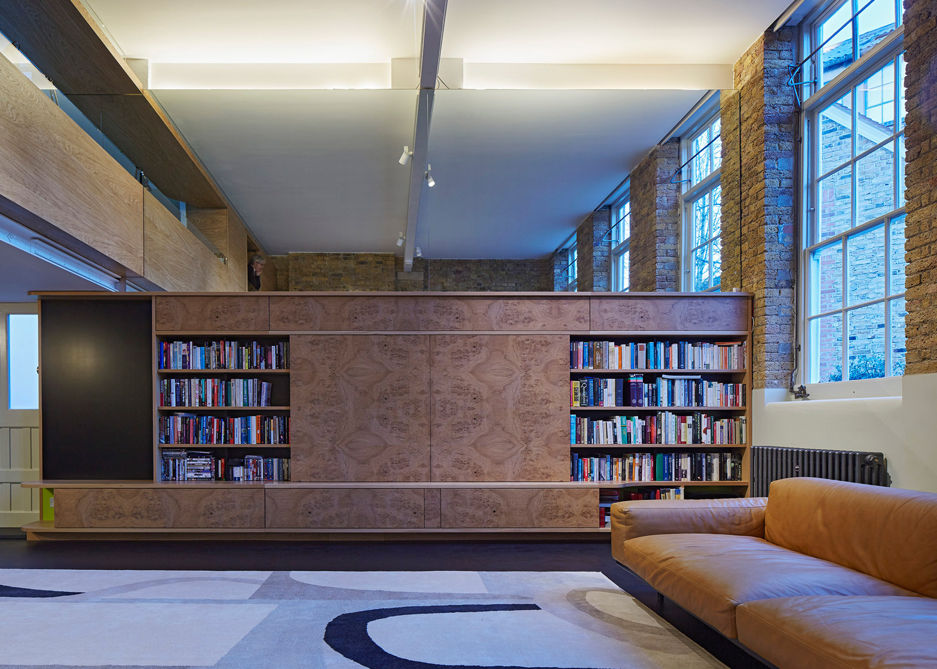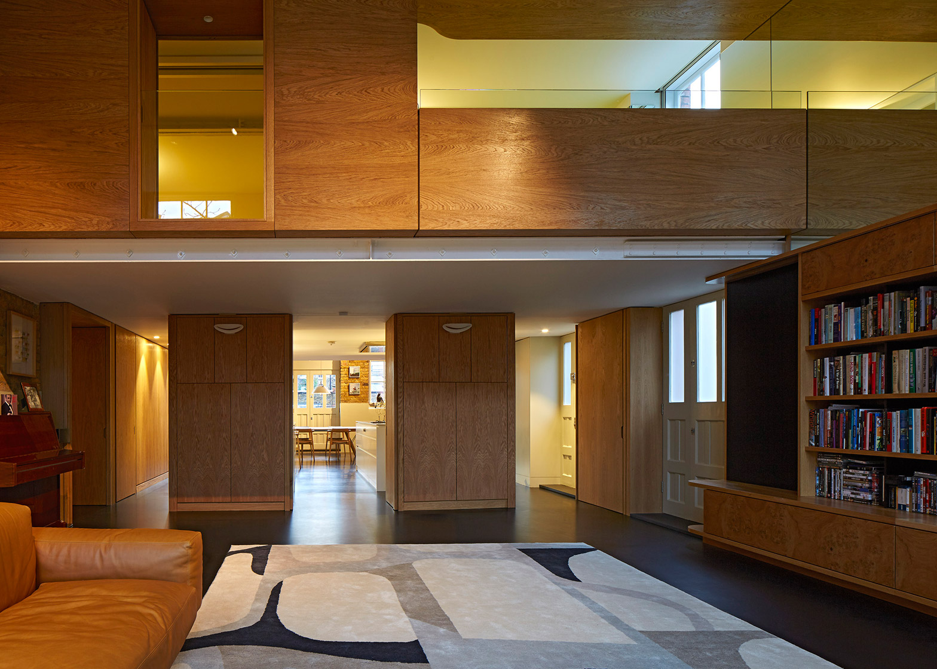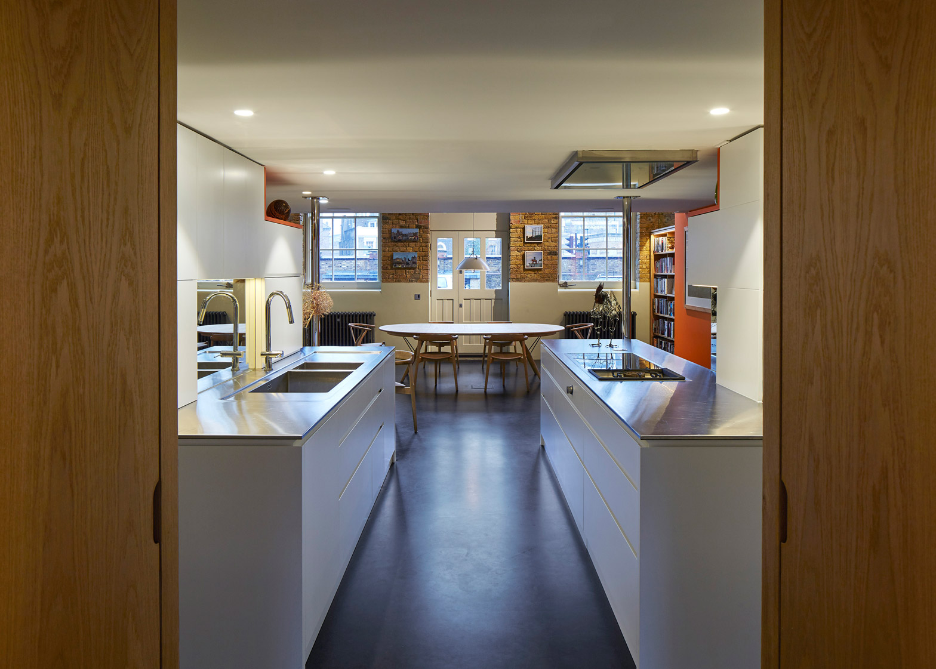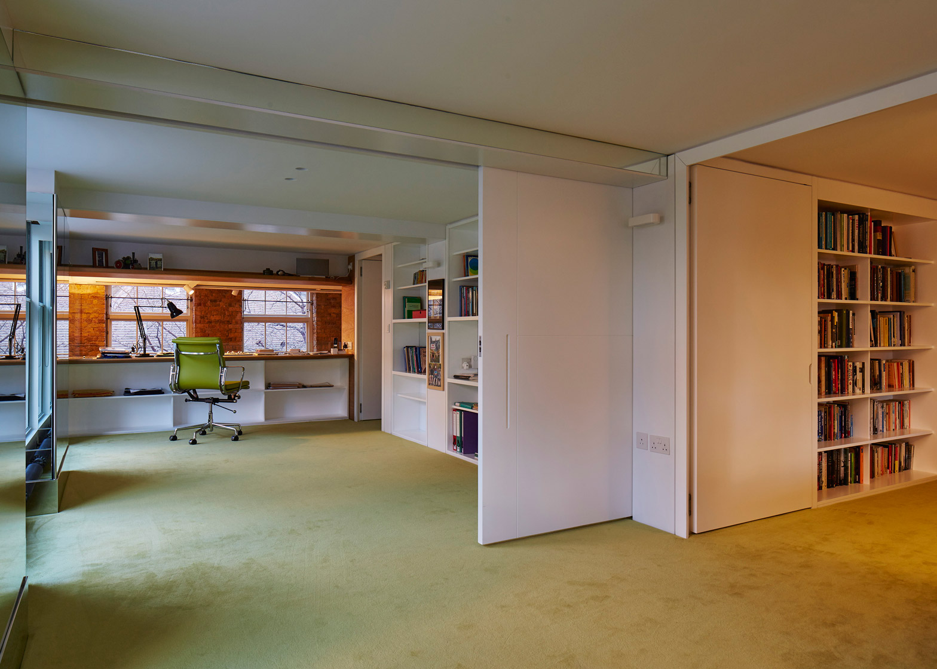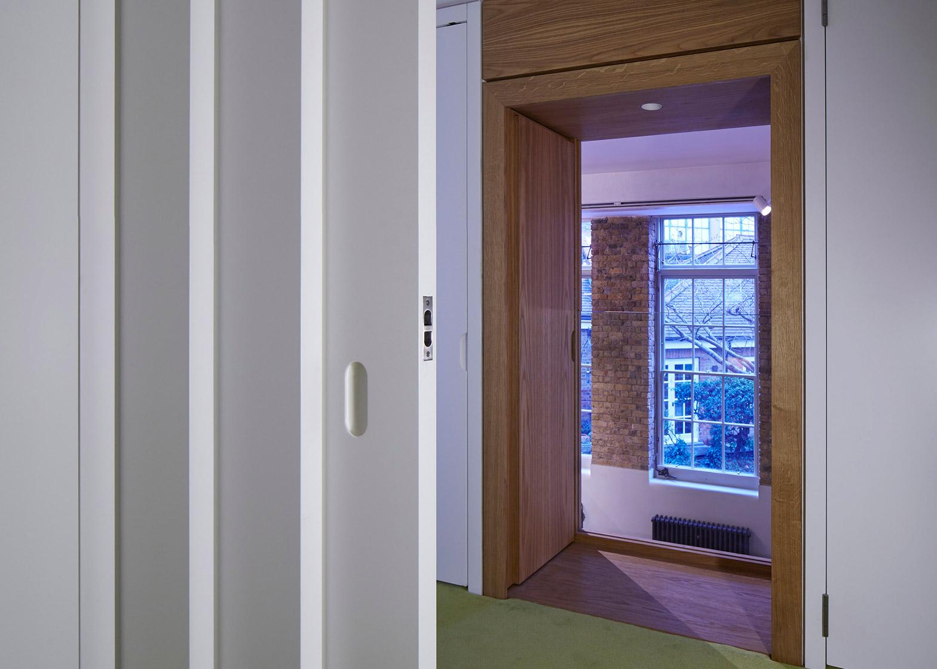Knox Bhavan Architects has joined two flats in a converted school in south London, creating an apartment with spacious entertaining spaces and bedrooms that can be opened or closed (+ slideshow).
The London-based studio was asked to renovate a couple of adjoining flats, located at one end of a heritage-listed Victorian-era school that had previously been converted into a residential block.
Having previously lived in a tall Georgian home with few large rooms, the clients wanted to make the most of the extra floor space to provide lots of room for entertaining.
"When two adjoining flats came up in a converted Victorian school, they jumped at the opportunity of horizontal living, with generous spaces for entertaining," said the architects.
Bringing the two flats together allowed Knox Bhavan to create an apartment with a large double-height living space at the front and two levels of bedrooms and bathrooms at the back, separated by a thick wall.
The architects call the project The Lycée.
The living space benefits from windows on three sides, and is divided above head height by a mezzanine level.
This floor contains a quiet study space that can be used as a bedroom and looks down in to the full-height entertaining rooms on either side.
Beneath sits a kitchen that connects the living room and dining room, but it has hidden doors that can be used to separate the spaces.
"Combining two flats into one, the strategy was to create a single double-height space flowing seamlessly throughout the ground floor, dividable through carefully detailed, concealed storey-high doors," said the architects.
The quieter mezzanine above can also be isolated from the living space by sets of concertina shutters.
The main room has exposed brickwork on the external walls, while other surfaces are decorated with oak panelling. Mirrors have also been used to suggest a larger volume.
A bright orange accent wall hides an alternating tread staircase leading up to the first floor.
This volume is also panelled externally in oak, yet inside the spaces are intended to be calming, with white panelling and green carpets.
"Materials play an important role in the main space," said the architects. "At ground floor, materials remain raw and self-coloured."
They continued: "On the first floor and mezzanine all joinery is white which, with a vibrant green carpet, makes this a quiet other world."
A door leads through from the mezzanine to the bedrooms at the back, which feature a quiet decoration style that differs from the more open living spaces.
On the upper storey is a master bedroom with a guest bedroom located directly beneath it. The master en suite is decorated with green tiling that complements the carpets elsewhere.
The two floors are connected by a second staircase, built from walnut, with the entrance and a coat room located on a mid-level landing.
"Although a big, dramatic, impressive space, this apartment includes secret and private places. It works on all levels for the clients," added the team.
With the rising popularity of renovations with character, a number of former schools are being converted into apartments.
Examples include a school in Belgium that has been split in to apartments by glass partitions and an east London flat featuring a folded steel staircase that is set within a converted Victorian school building.
Photography is by Dennis Gilbert.
Project credits:
Architect: Knox Bhavan Architects
Contractor: Philiam Construction & Developments
Structural engineer: Price & Myers
Services engineer: Paul Bastick Associates
Quantity surveyor: Ian Thompson & Company

