Cutaway Roof House by Scale Architecture has a courtyard sliced out of one side
A hole in the roof of this timber-clad house extension in Sydney reveals the location of a secluded courtyard.
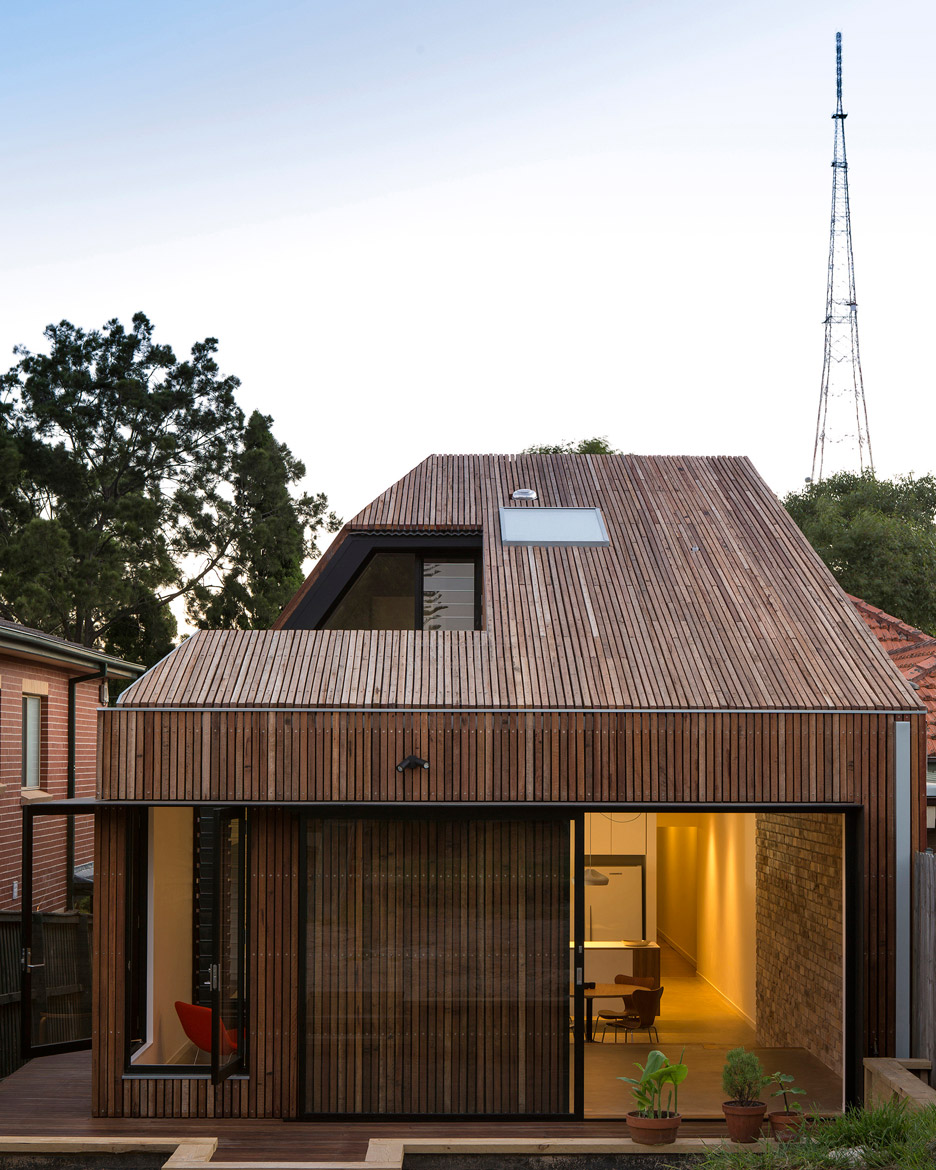
Designed by local studio Scale Architecture, the two-storey addition more than doubles the amount of space inside the small early-20th-century property, located in the city's North Shore neighbourhood.
Thanks to the length of the property's garden, it was possible to wrap the extension around a small courtyard without compromising space either inside or outside.
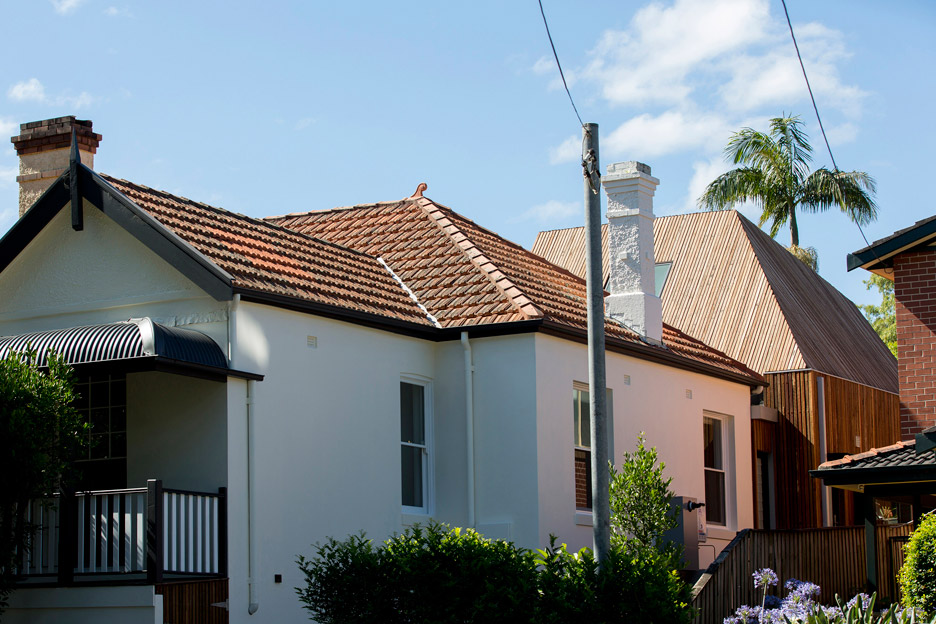
But the architects also wanted the structure to match the form of its neighbouring buildings, most of which feature pitched roofs.
Combining these two factors resulted in a structure with a large opening cut out of the roof, hence the project name, Cutaway Roof House.
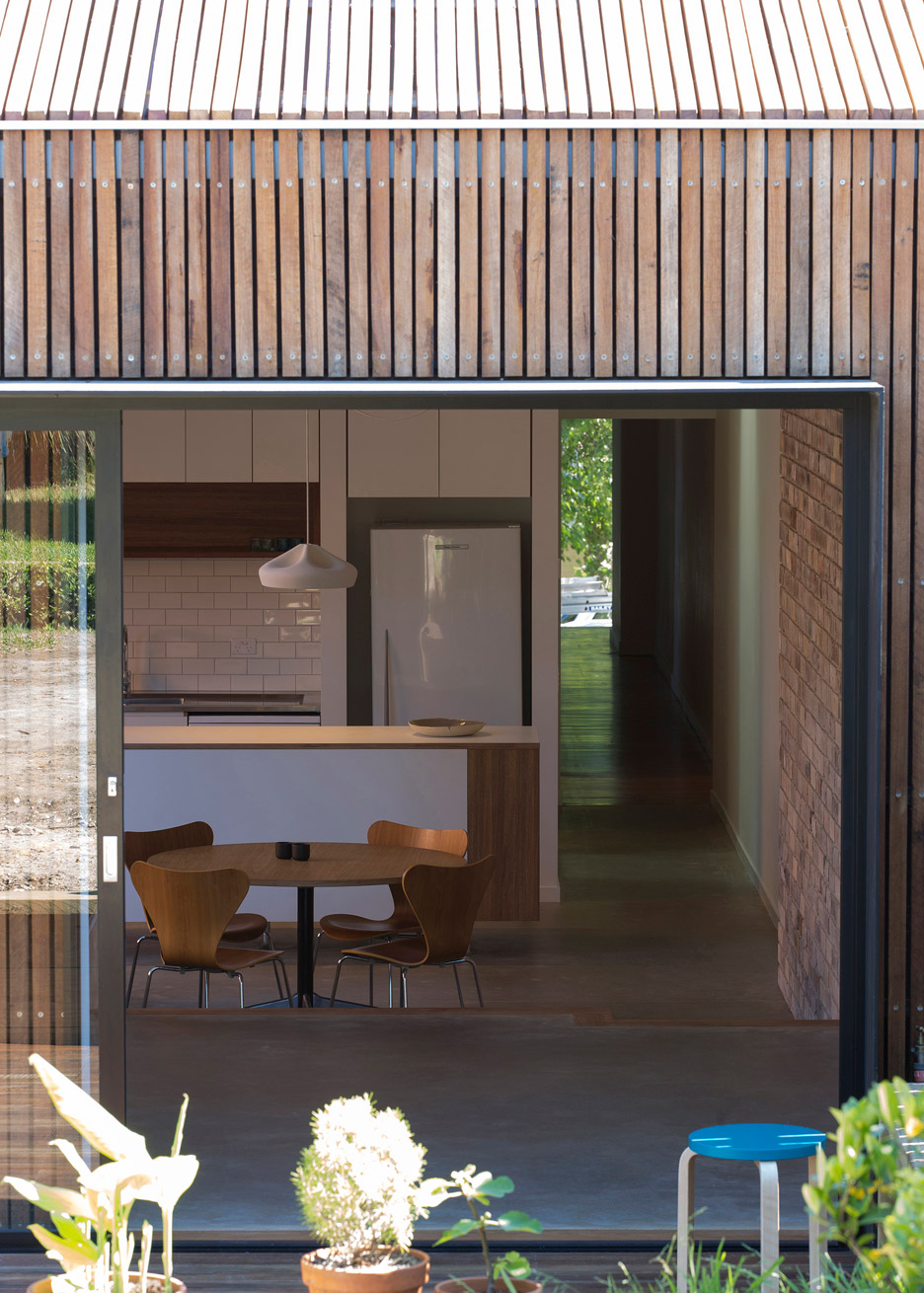
"Responding to the surrounding context of hip and gable roofs, the profile of the addition appears both traditional and contemporary at once," explained Scale Architecture.
"Viewed from any angle it never looks out of place, yet retains its own unique architectural language."
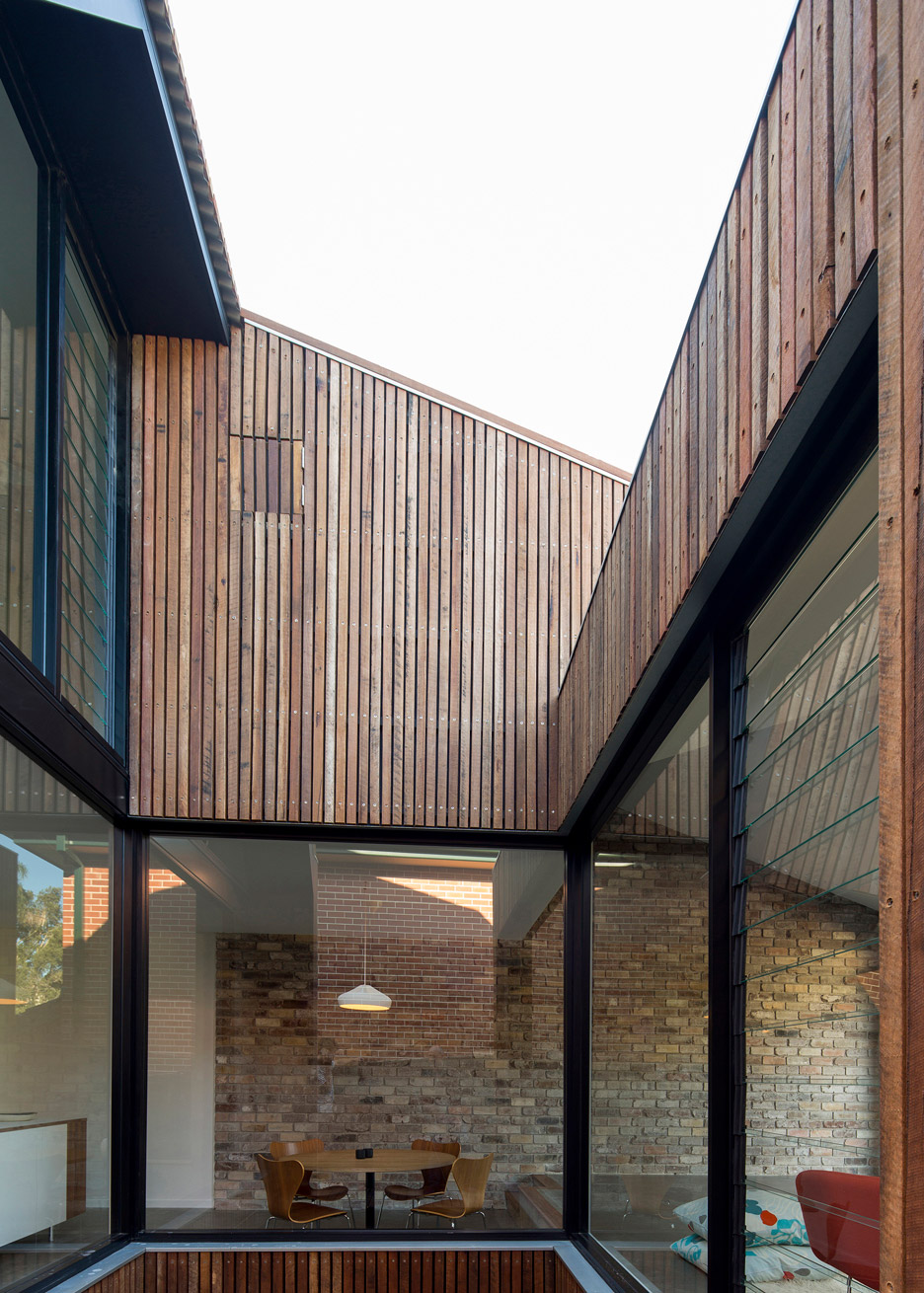
To differentiate between the original house – a traditional bungalow with a clay-tiled roof and white-rendered walls – the extension is entirely clad with wooden boards, creating a homogenous yet stripy exterior.
The material chosen is an Australian north-coast hardwood, which has a red hue that varies slightly in tone, similar to brickwork.
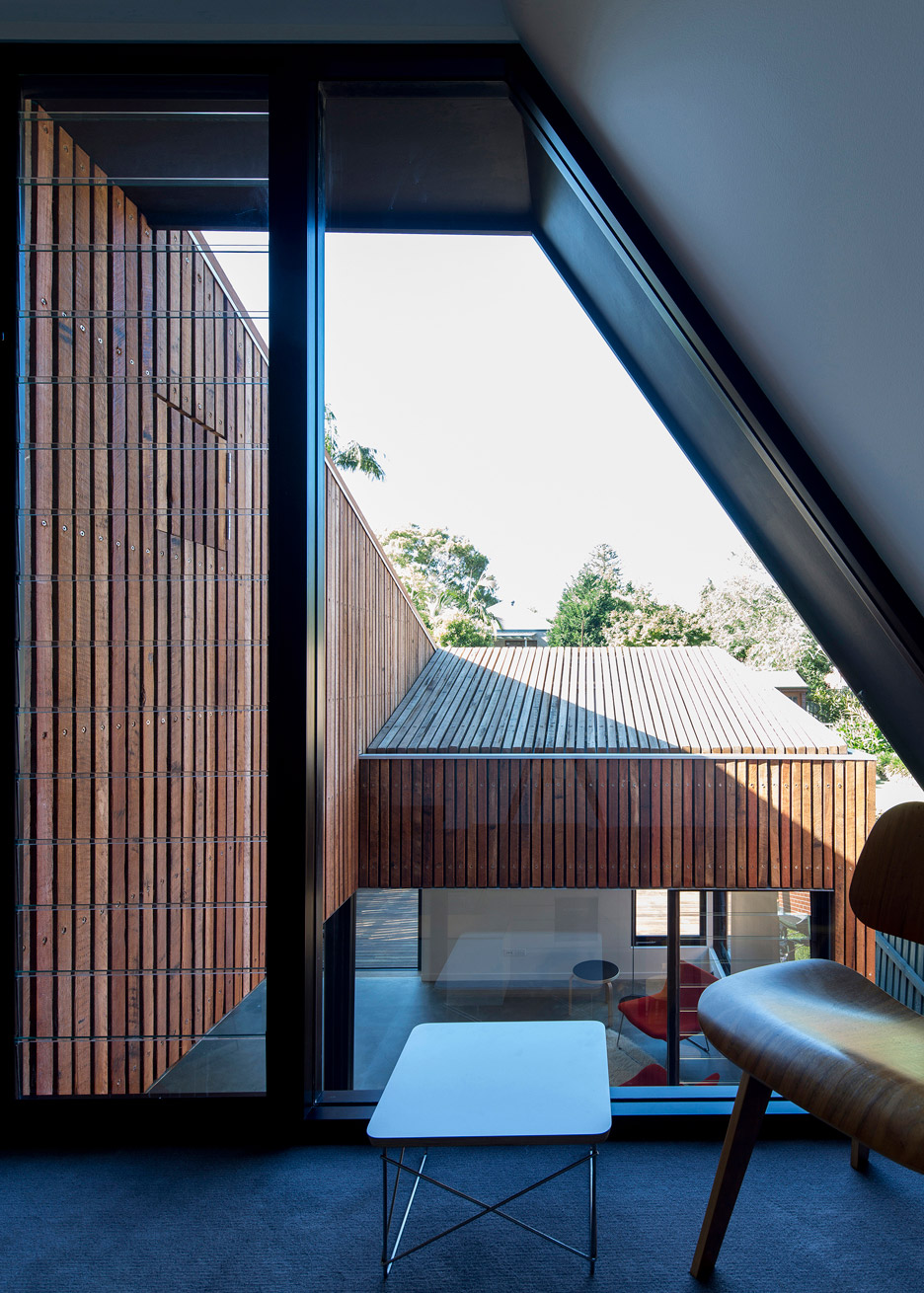
Inside, the ground floor of the extension is open-plan. The C-shaped layout created by the courtyard naturally divides the space into different areas, with kitchen and dining on one side and a lounge on the other.
Glazed walls around the courtyard allow light to channel into this room from above. There are also large areas of glazing at the rear, so the living areas can be opened up to the garden beyond.
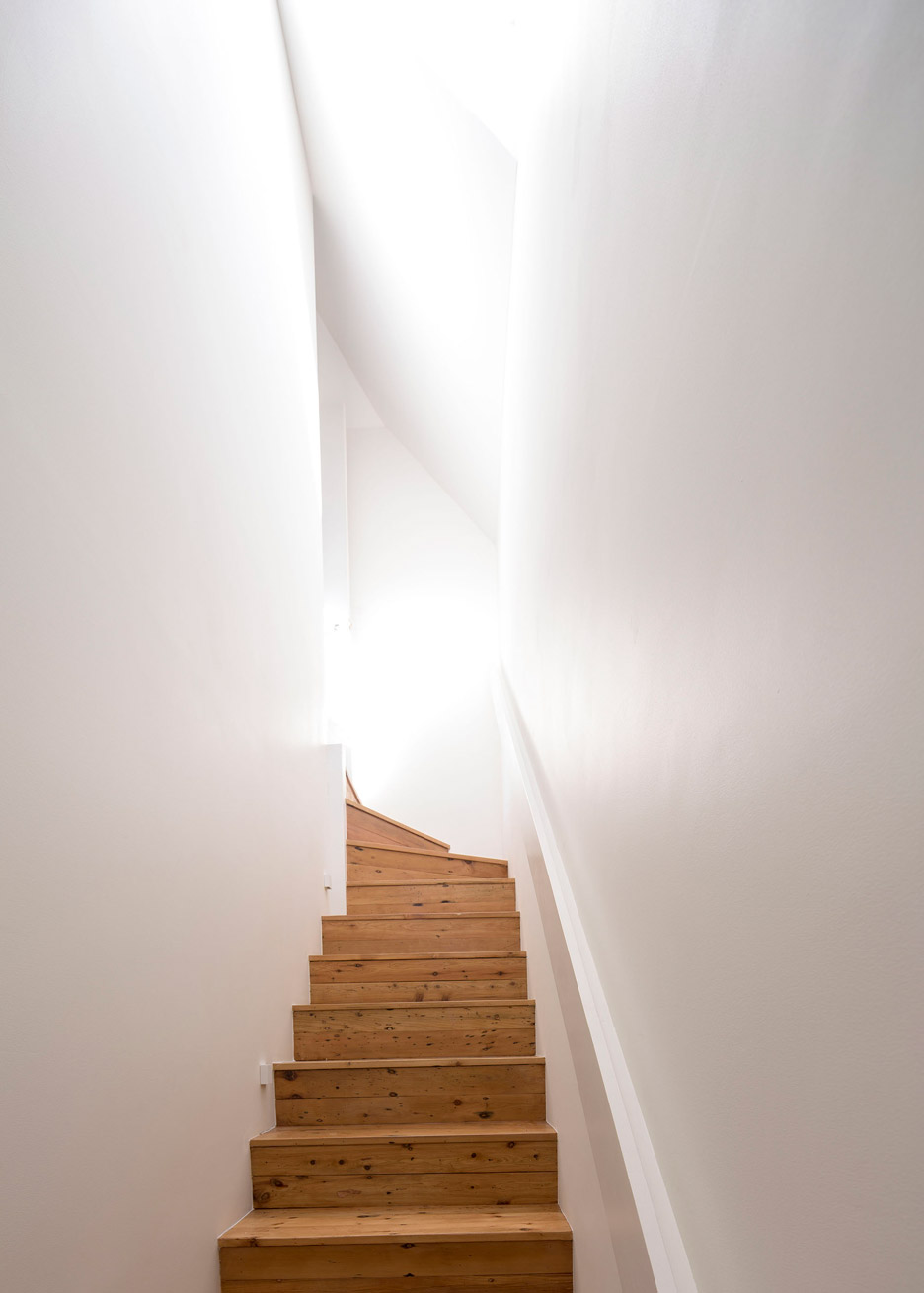
"The carefully designed, light-filled spaces provide a backdrop for the lives of the inhabitants," said the architects.
"The spatial layout is both efficient and functional, providing acareful balance between communal and private zones."
Relocating the living rooms to the back of the building freed up space at the front of the house for bedrooms. There are now three on the ground floor, along with a bathroom, and a fourth is located on the new upper level.
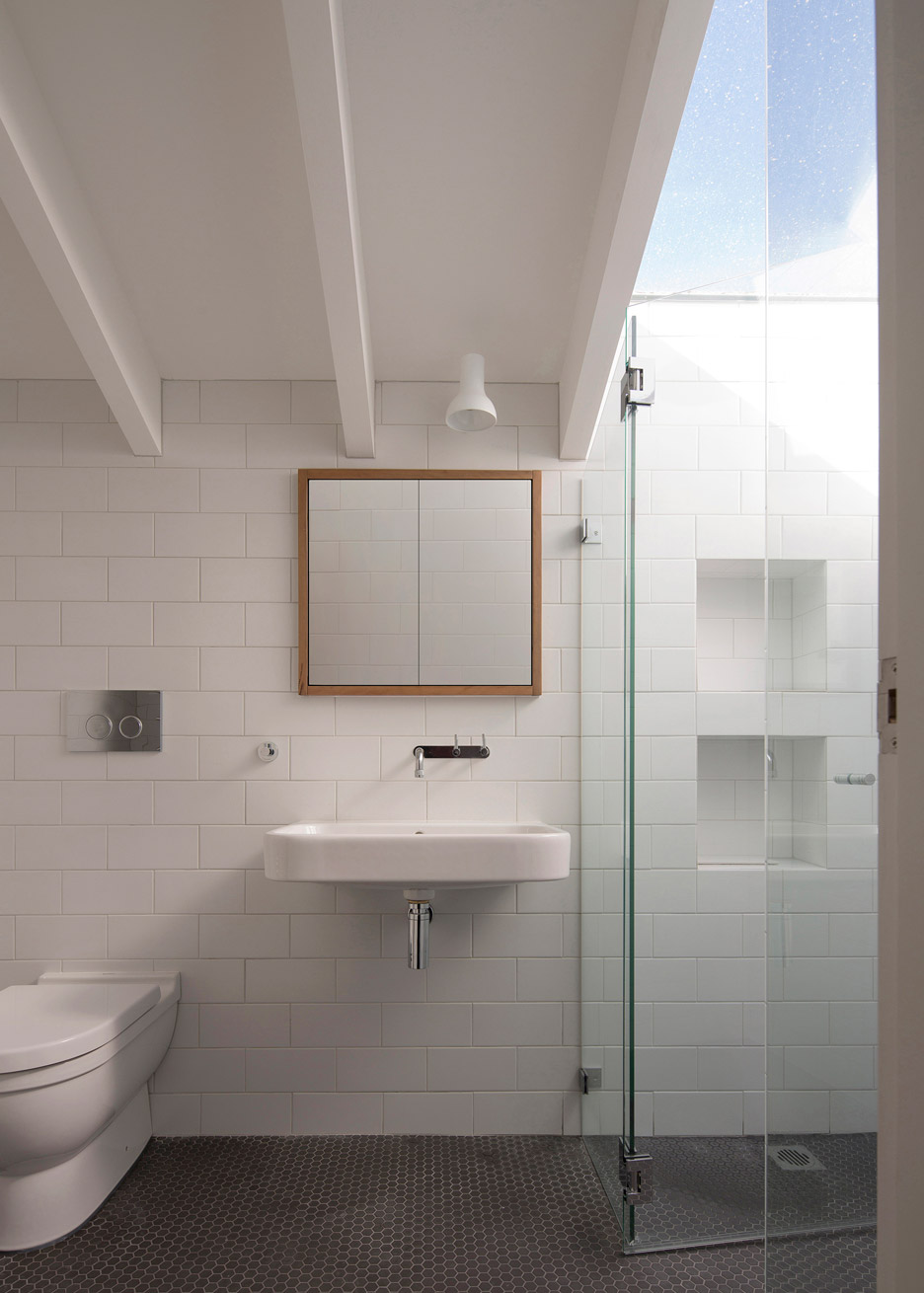
"The additional floor area provided much needed functional space for a growing family, without any excess or waste," said the team.
A screed floor runs through the living spaces, along with exposed brickwork and plain white cabinetry, while monochrome tiles were chosen for the bathroom.
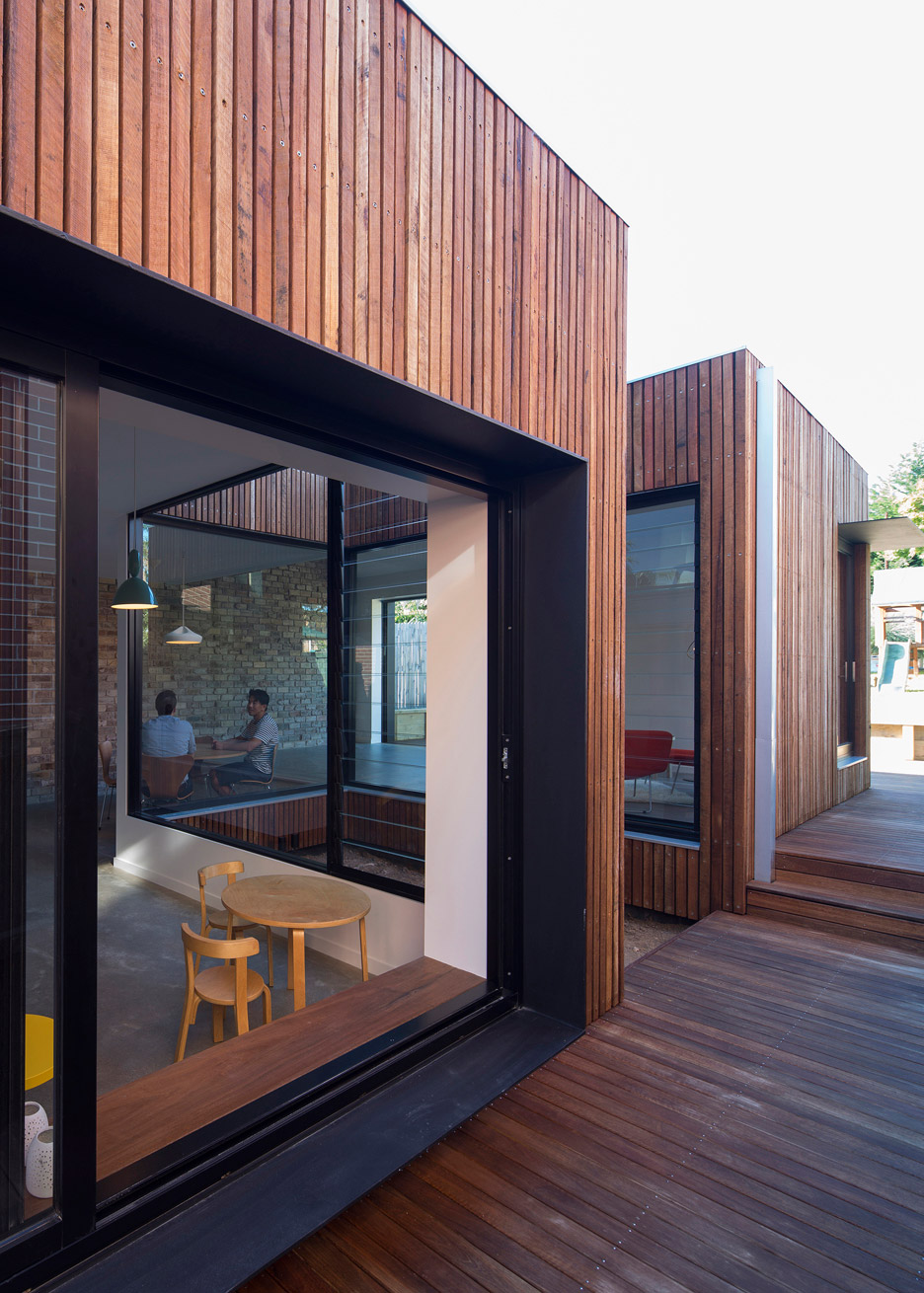
Scale Architecture isn't the first studio to experiment with creating courtyards and terraces but cutting away sections of an angled roof. Other examples around the world, including a metal-clad house in Japan and an asymmetric white house in Portugal.
Photography is by Brett Boardman.
Project credits:
Architect: Scale Architecture
Team: Matt Chan, Nathan Etherington, Jennifer McMaster


