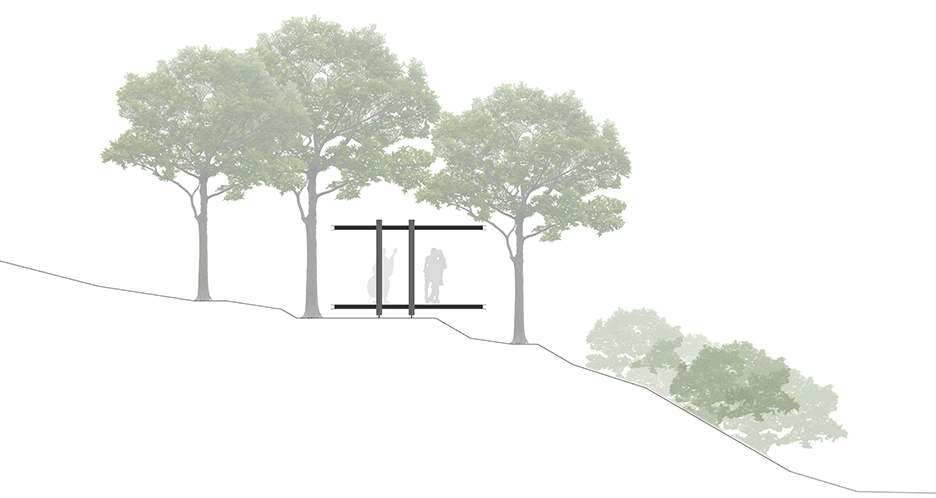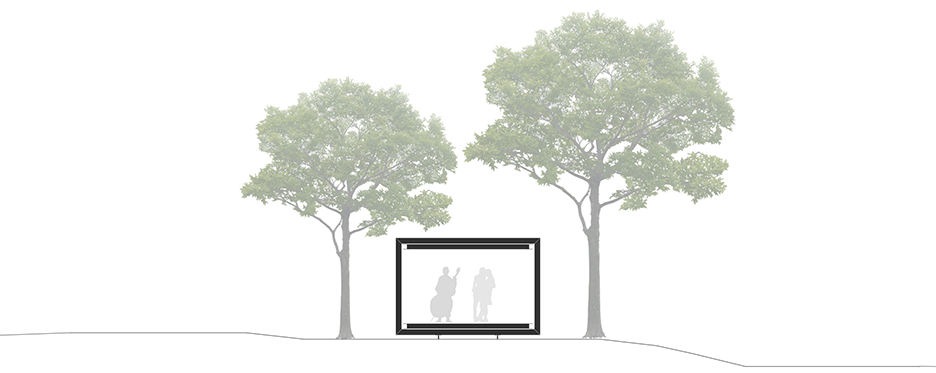Philipp Bretschneider's simple garden pavilion frames views over the Mediterranean
Architect Philipp Bretschneider has perched a garden viewpoint on a picturesque Mallorcan hillside, using the steel structure to frame views across the Mediterranean Sea (+ slideshow).
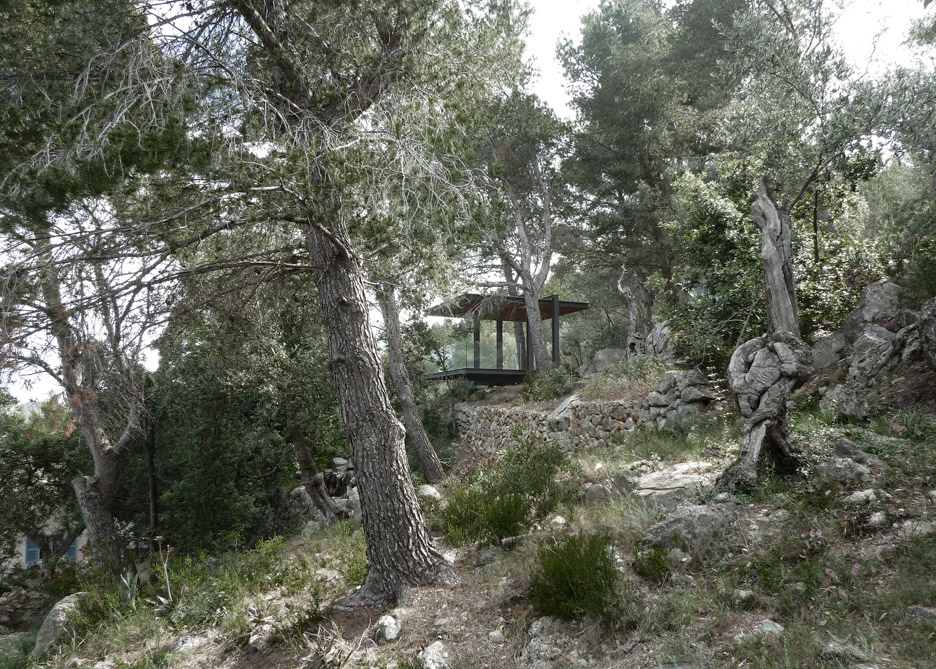
The German architect, who is part of Munich-based collective H5 Architekten, was asked to create the small garden pavilion in the grounds of a family home on the Spanish island.
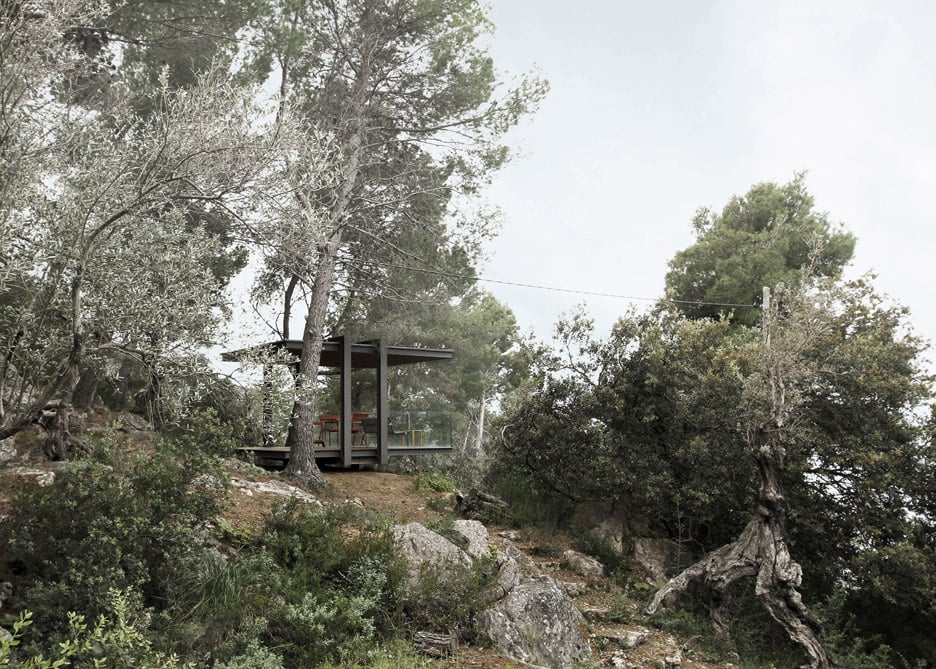
"The clients are a big family who wanted to have a small retreat where one could withdraw from the main house – a place to relax and enjoy the surrounding nature and the beautiful ocean view," Bretschneider told Dezeen.
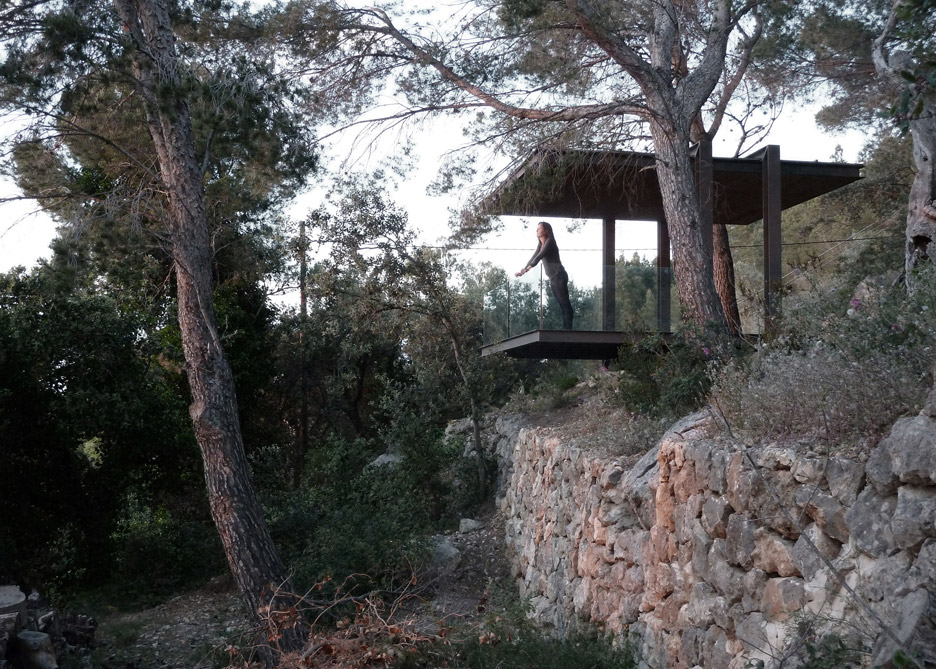
Due to the picturesque setting, Bretschneider decided that the structure should be as minimal as possible so as not to distract from the surroundings. To achieve this, he designed a floor and ceiling supported by a thin upright structure.
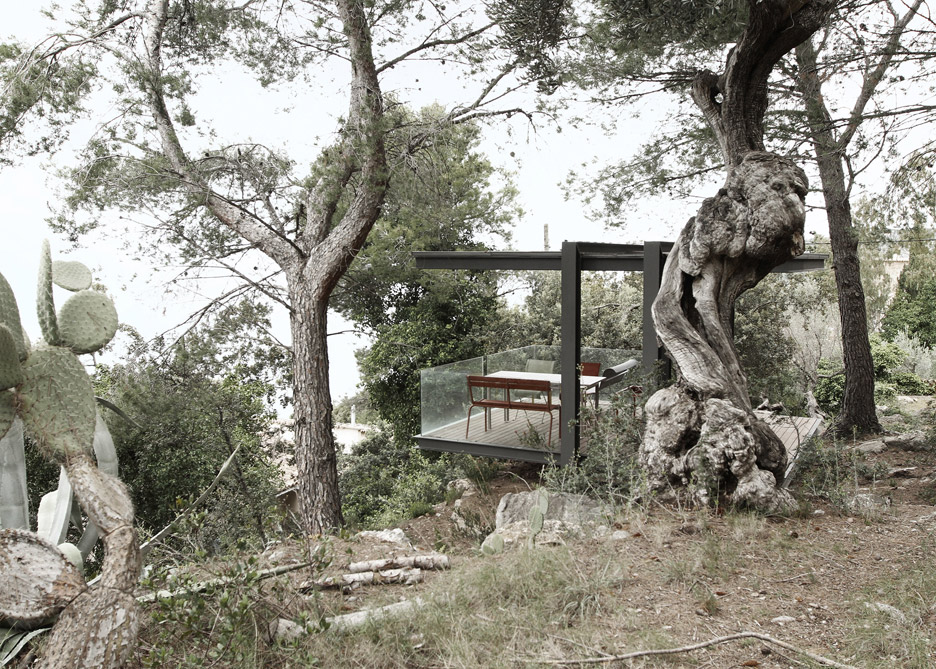
The architect had originally planned to use concrete and wood, but eventually went for steel to make the structure "more delicate". The two horizontal surfaces create a sandwich, framing views of the distant horizon.
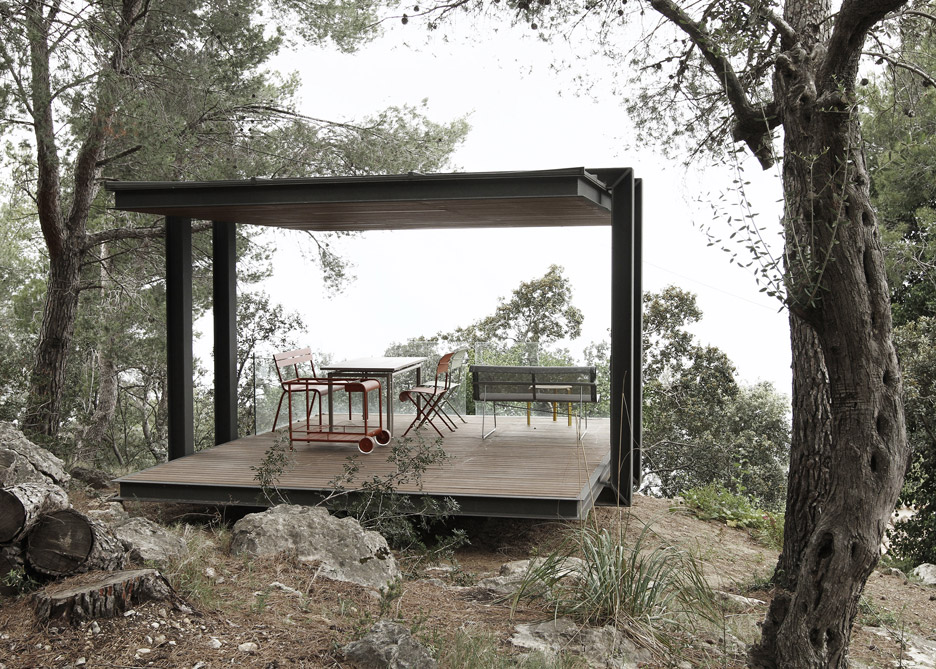
"I knew from the very beginning that it was important to find a simple and clear design so that the thoughts wouldn't be distracted by the architecture," said the architect. "Nevertheless the design should be modern and form a contrast to the surrounding setting."
To make the most of the viewpoint, Bretschneider chose a site on the edge of a steep embankment, allowing the pavilion to jut out over the edge.
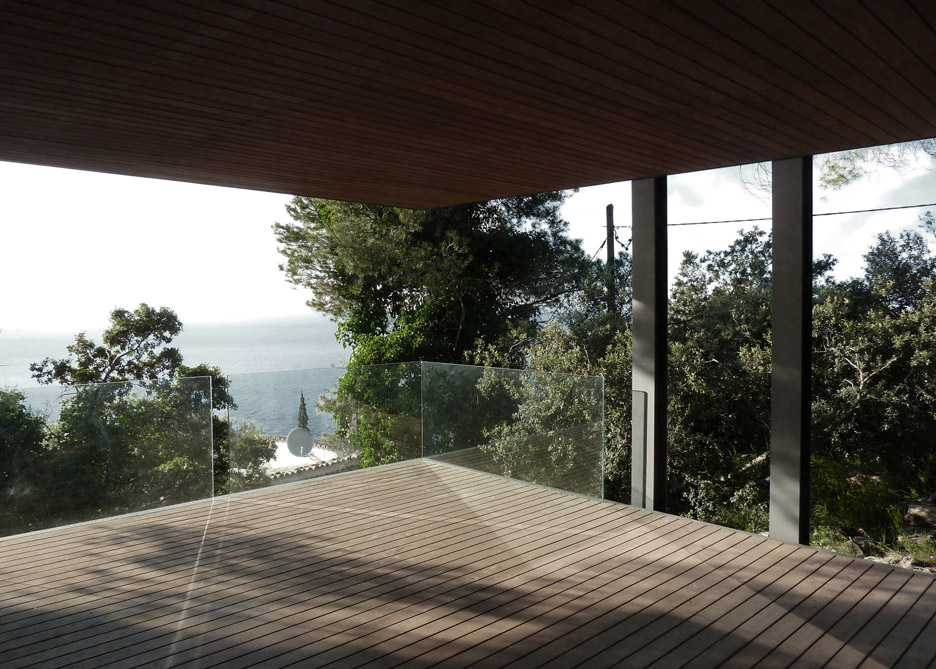
From certain angles the structure seems to defy gravity, due to both the cantilevered deck, and the way the roof appears to barely touch the structure.
"That's how the idea was born – to create a frame that was both holding the ceiling and the floorplate," added Bretschneider. "Since the floorplate is also being held by the frame, we could let it protrude beyond the slope."
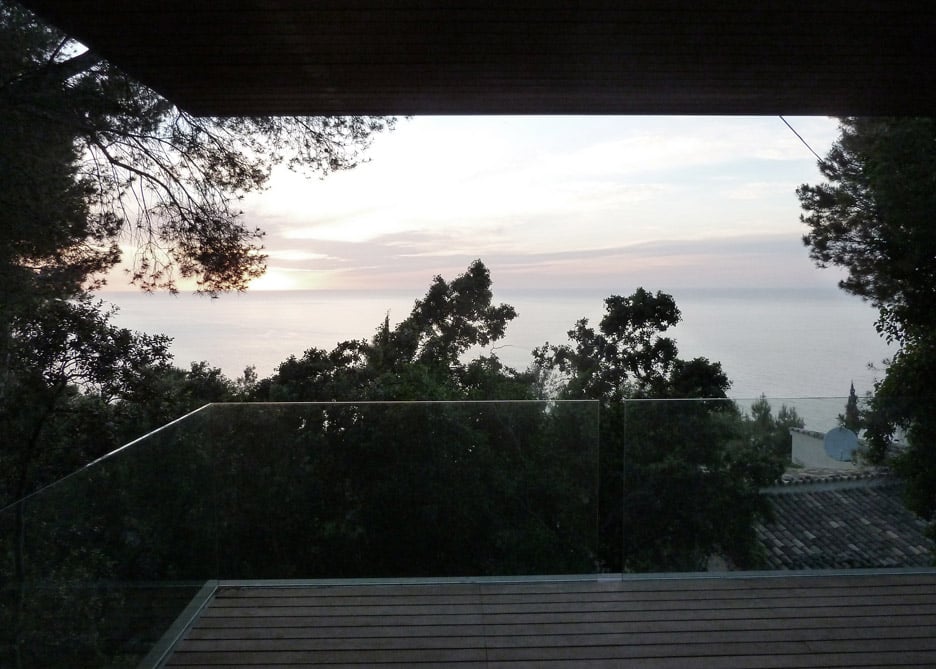
A handrail had to be installed for safety, so the designer embedded seamless sheets of glass into the floor. These have a minimal effect on the thin profile of the structure.
Although the platform is typically unfurnished it has room to set up a table and chairs. The westerly orientation also means that it is ideally placed to take advantage of the afternoon light.
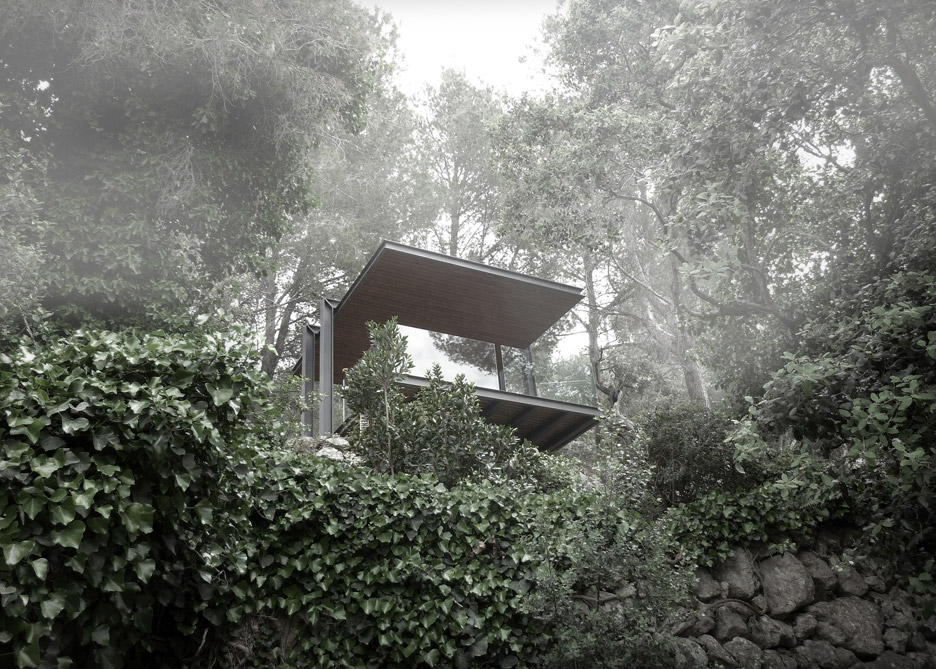
"It is a place to retreat, a place for yoga or just to hang out and enjoy the evening sunset," concluded Bretschneider. "The view is breathtaking and the setting serene."
Other viewpoints that seem to defy gravity include a staircase by Close to Bone that climbs up in to the air. Also, Sturgess Architecture has designed Glacier Skywalk, a walkway that offers unique views of the Rocky mountains.
Photography is by the architect.
