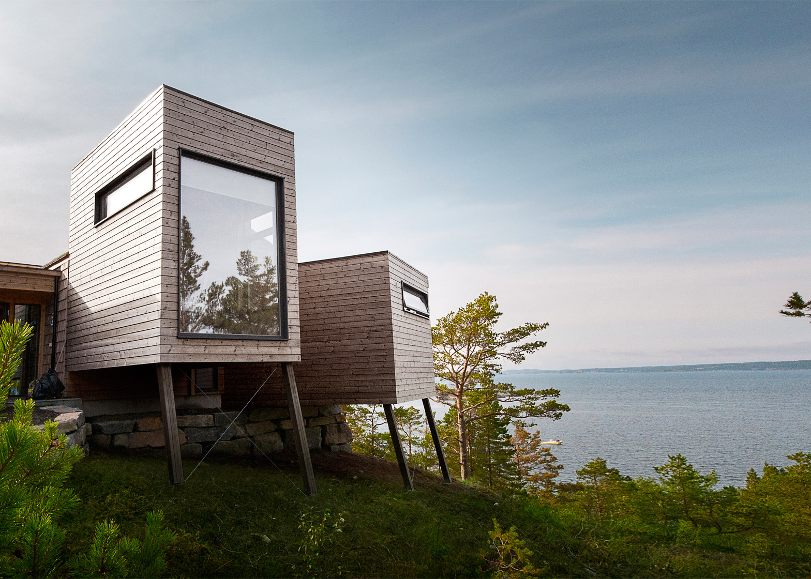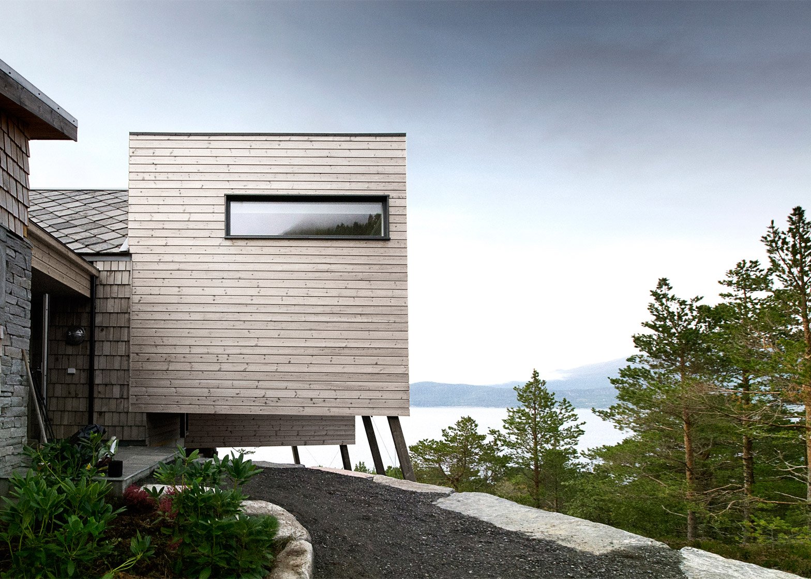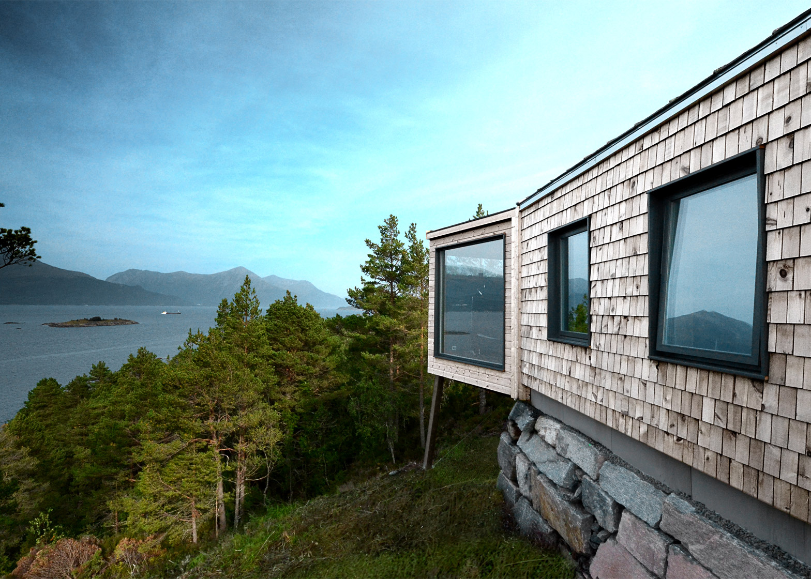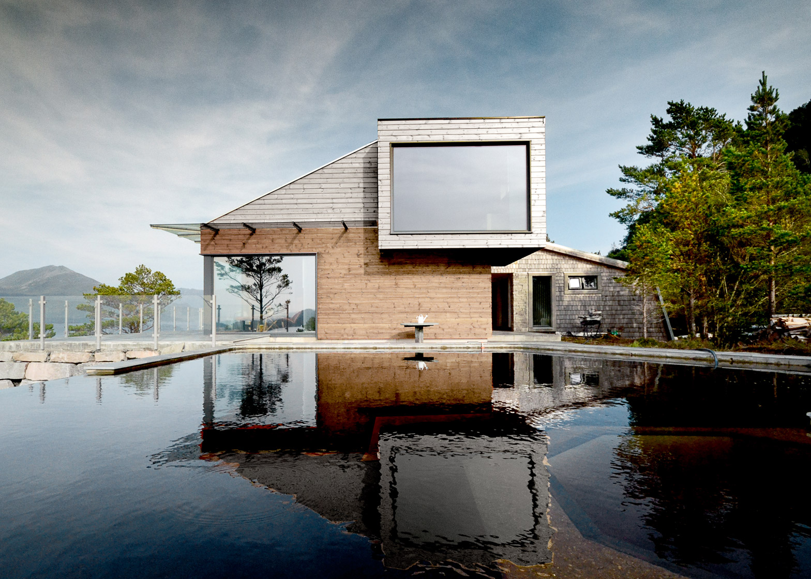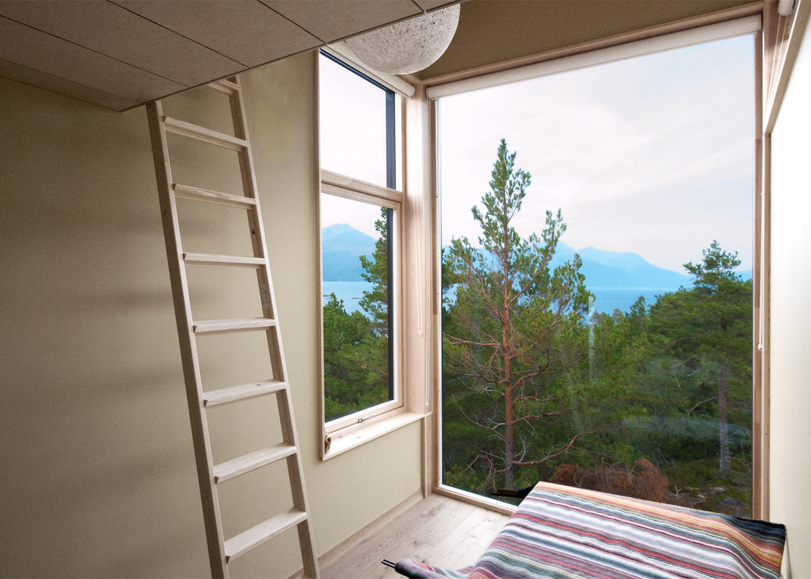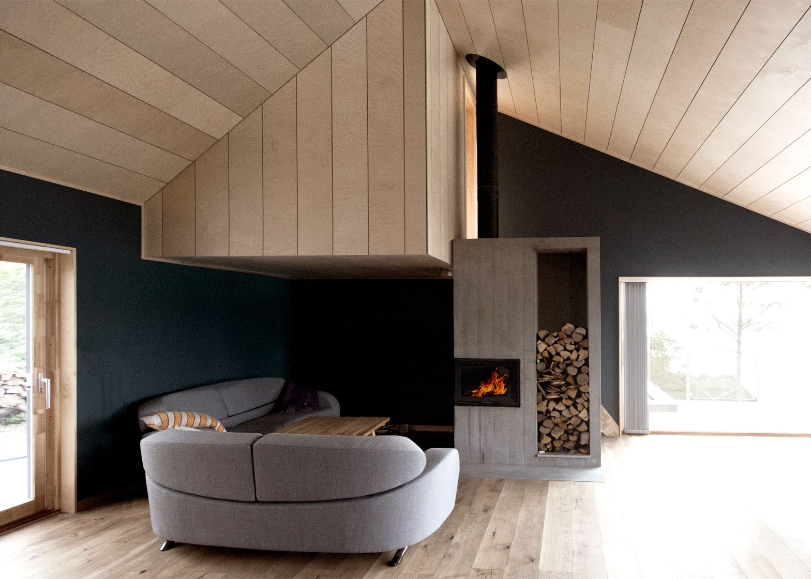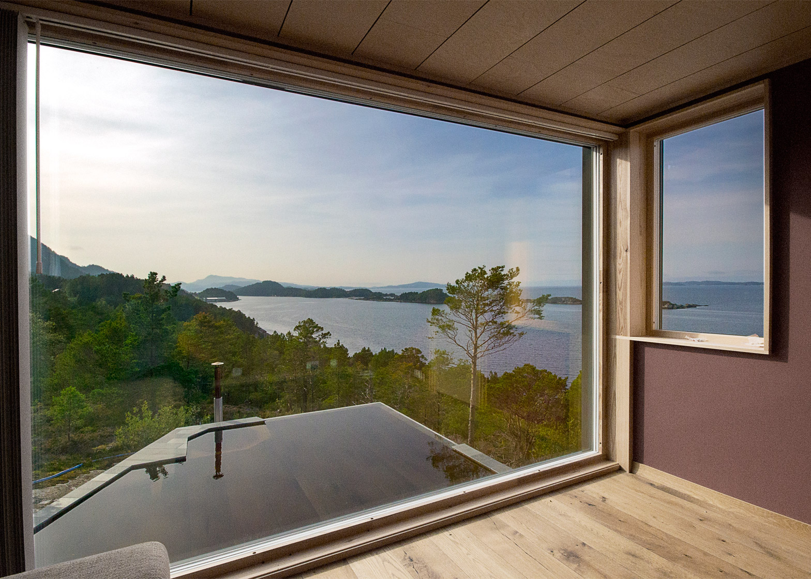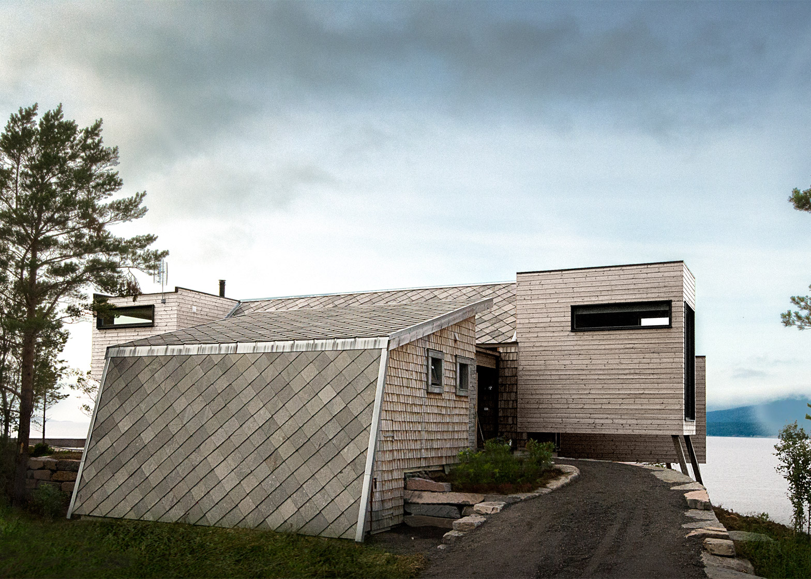This cabin perched on a hillside on Norway's west coast features modular rooms that extend outwards from the main structure to enhance views of the adjacent fjord (+ slideshow).
Architecture studio Rever & Drage was asked to replace a dilapidated holiday home from the 1950s with a contemporary cabin that makes the most of the spectacular vistas from its site in the district of Straumsnes.
The original building was demolished. But a swimming pool from the same period was retained and refurbished, along with a recent annex that the studio integrated into its proposal and used as a reference for the new building's material palette.
"The building has a long history as a holiday house, so it was natural to incorporate some of the old building into the new house," architect Tom Auger told Dezeen.
"We also chose to use some of the same materials from the annex. By doing that we upgraded the annex to be part of the new building and made it more timeless."
The small annex has a slanted roof covered with wooden shingles that extend all the way to the ground. The gabled roof of the main building is similarly covered with shingles and is angled towards the annex, creating the impression of a continuous surface.
A curved path leads around the annex to the main entrance, which is tucked away between the old and new structures. The gabled roof and rustic materials contrast with the modern, flat-roofed cubic volumes extending from the various edges.
A key requirement of the client's brief was to incorporate open spaces that optimise views of the scenery, alongside more intimate rooms for private use. This is achieved by situating the main living areas in an open-plan space at one end of the building, with the bedrooms at the other.
"The duality between the sea view on the one side and the forest on the other was important," explained Auger. "At the same time the clients wanted to have different areas in the cabin where they could 'hide' and be by themselves."
A short corridor leads from the entrance to the main communal space containing a kitchen, lounge and dining area. Glazed surfaces forming the corner of this room face out towards the fjord.
Sliding doors are positioned on either side of the living space, with one opening onto a decked terrace and the other onto a smaller balcony protected by a glass roof.
A concrete fireplace and wood store near the far end of the living room retains and releases heat gradually, while plywood sheets lining the ceilings and dark painted walls help make the room feel cosy.
A staircase behind the fireplace ascends to a small study housed in a volume that hovers over the sitting area and cantilevers out from the facade. Its glazed end wall overlooks the pool and the best vista of the sea and mountains beyond.
At the opposite end of the house, the bedrooms are also contained in individual pods that project outwards to enhance their sense of privacy and connection with the surrounding forest. Both bedroom modules are supported at one end by wooden stilts.
The smaller room is reached by a short set of steps next to the entrance and contains a ladder ascending to a raised platform. The master bedroom is lined with picture windows on two sides, and adjoins a dressing room and bathroom with its own sauna.
Rever & Drage's previous projects include a timber-clad house extension with curvy towers that point outward like periscopes and a group of wooden sheds built next to an existing summer house, including one with doors that slide open to reveal views of a nearby fjord.
Photography is by Tom Auger.
Like Dezeen on Facebook for the latest architecture, interior and design news »

