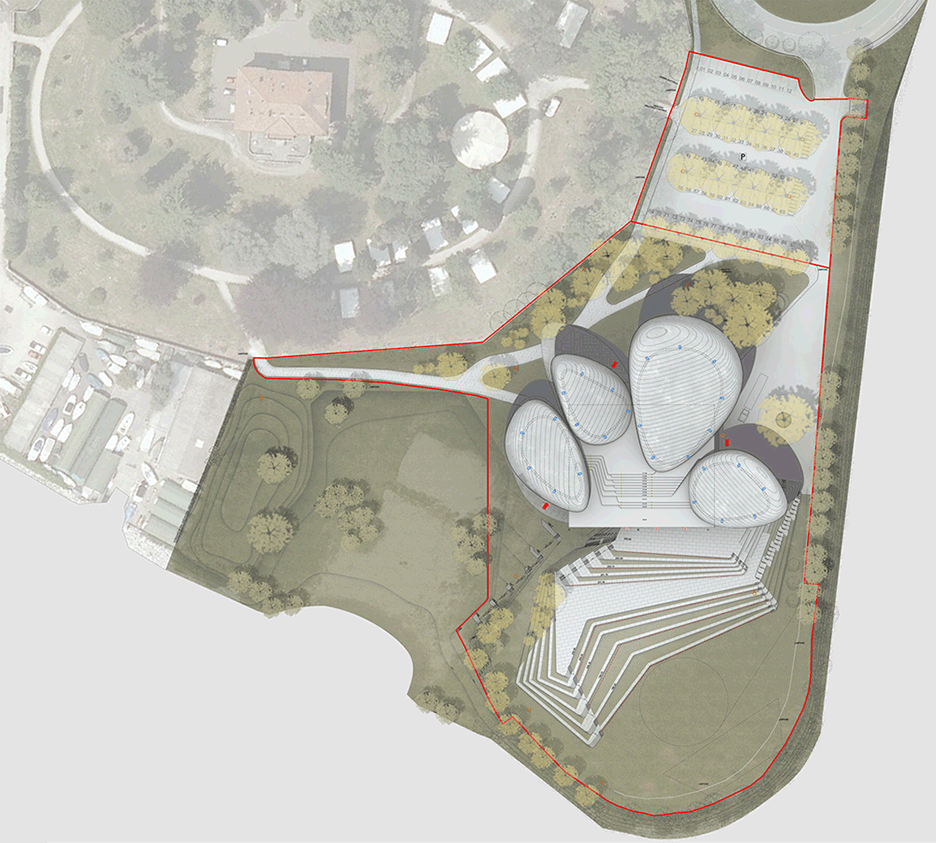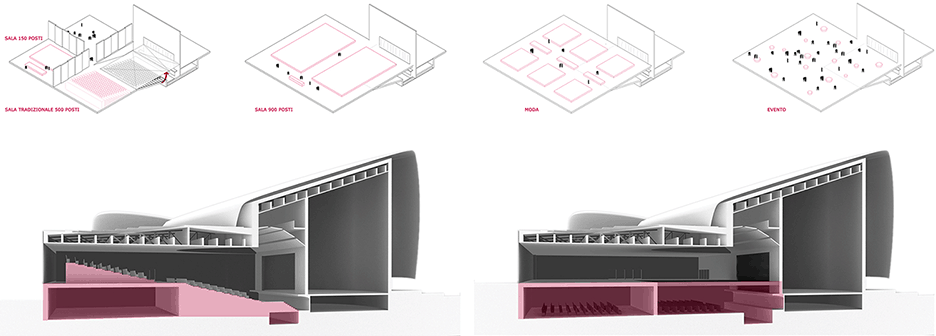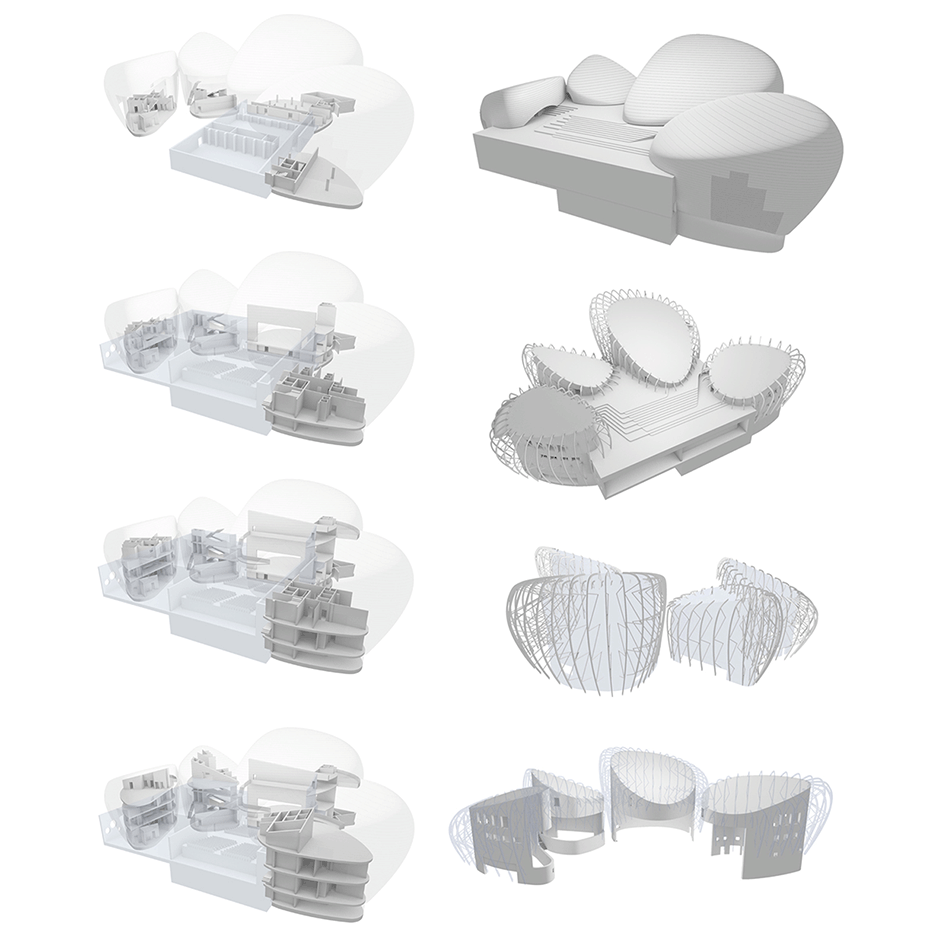Lakeside theatre designed by Bargone Associati to look like huge rocks
Four pebble-shaped volumes form this cultural centre completed by Bargone Architetti Associati on the stony shoreline of Lake Maggiore, Italy (+ slideshow).
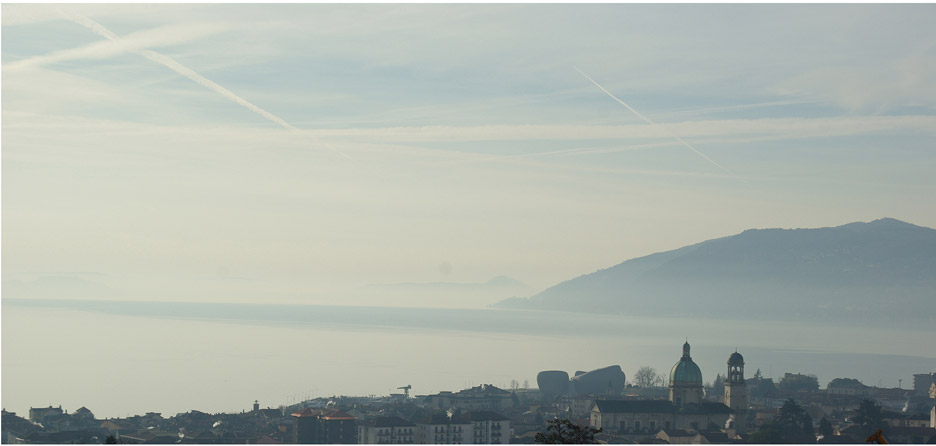
The Centro Eventi Multifunzionale (CEM) hosts a pair of theatres for audiences of 500 and 200, as well as a rehearsal space, and a foyer for events and exhibitions. A restaurant, cafe and ancillary spaces including offices are also included.
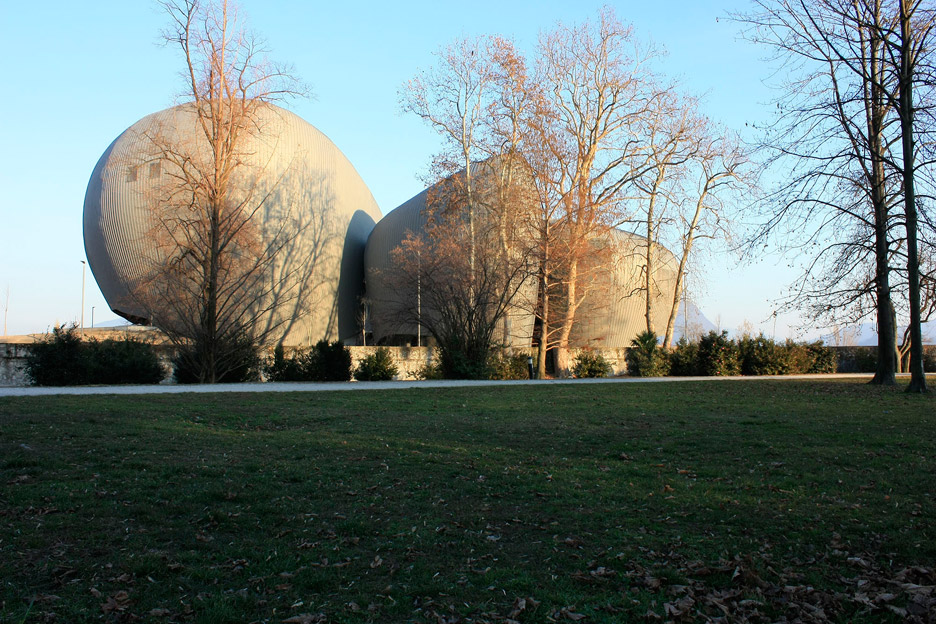
The Italian studio chose to clad the four irregularly curving forms in zinc, giving them a pale grey colouring that matches stones on the lake shore.
They are linked by a smaller rectilinear volume fronting the lake, which presents a glazed facade to the nearby city of Verbania.
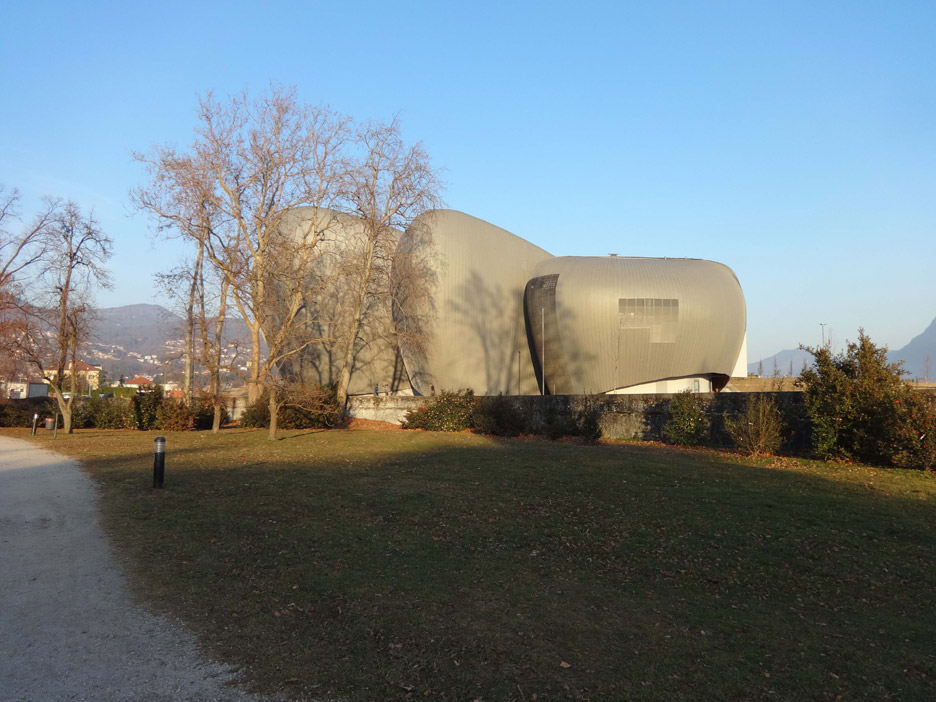
"The lake stone is the very symbol of the project and the striking surrounding context was the utmost trigger of the centre," Bargone Associati co-founder Federico Bargone told Dezeen.
"Its architecture grows from the unique relation between mountains, city and lake."
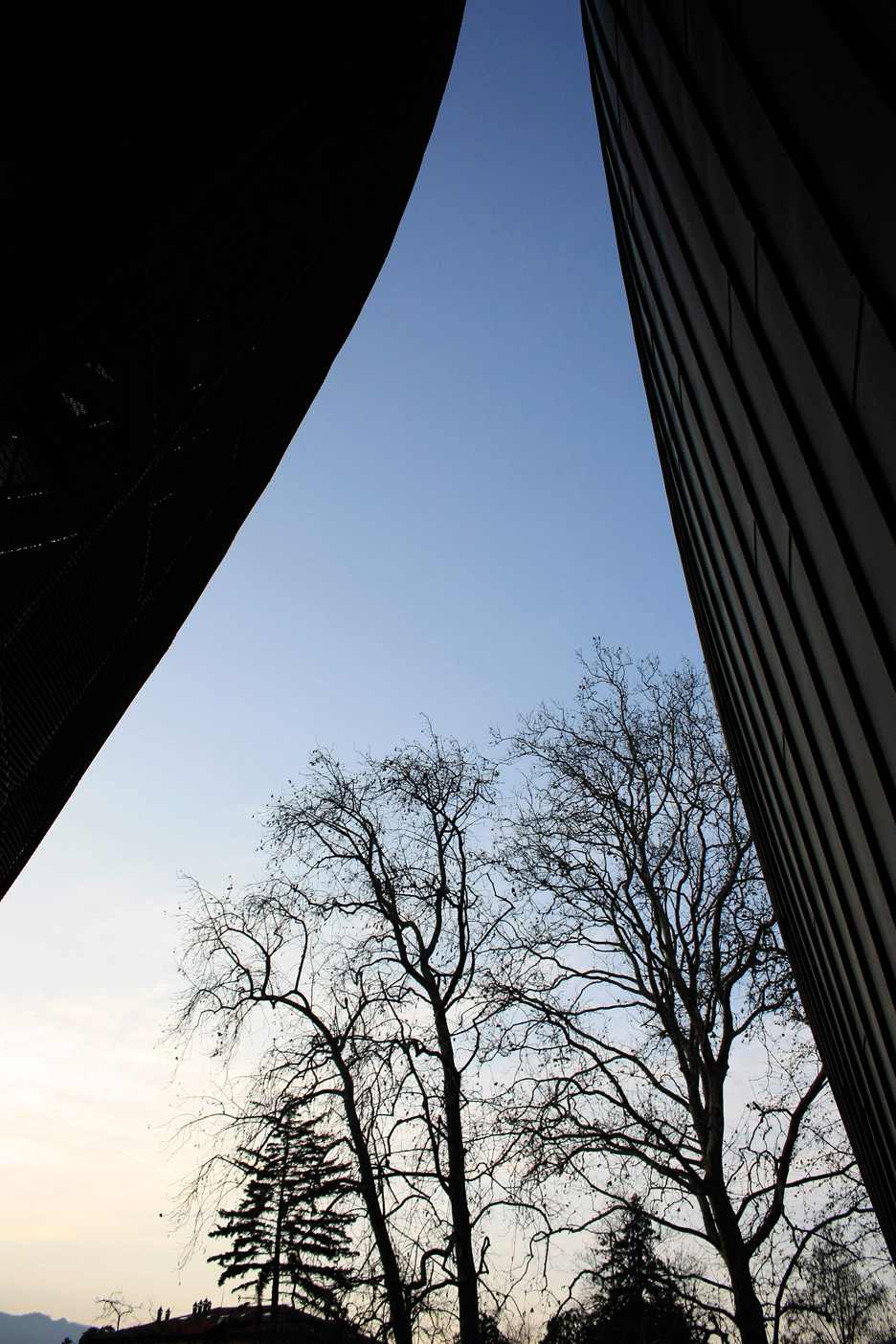
"Zinc metal sheets with a characteristic shading and vibrant colour clad the four curved volumes, with the colour recalling and harmonising with the Verbania lake and skies," he added.
A broad flight of steps connects the elevated building with a park that surrounds its base and sprawls out towards the water.
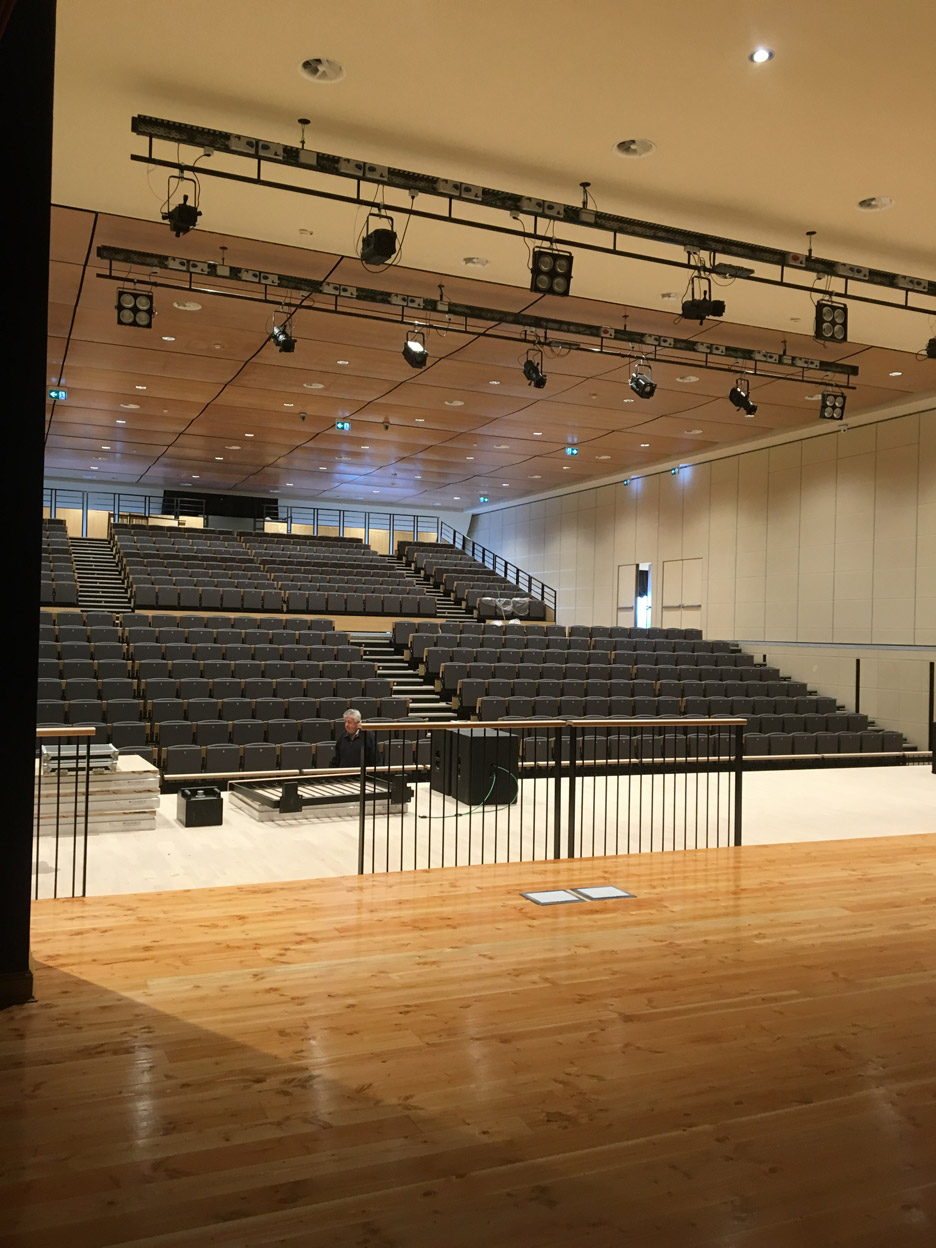
The steps and park provide a new public meeting space that can also host outdoor events, and also contribute to the wider regeneration of the area.
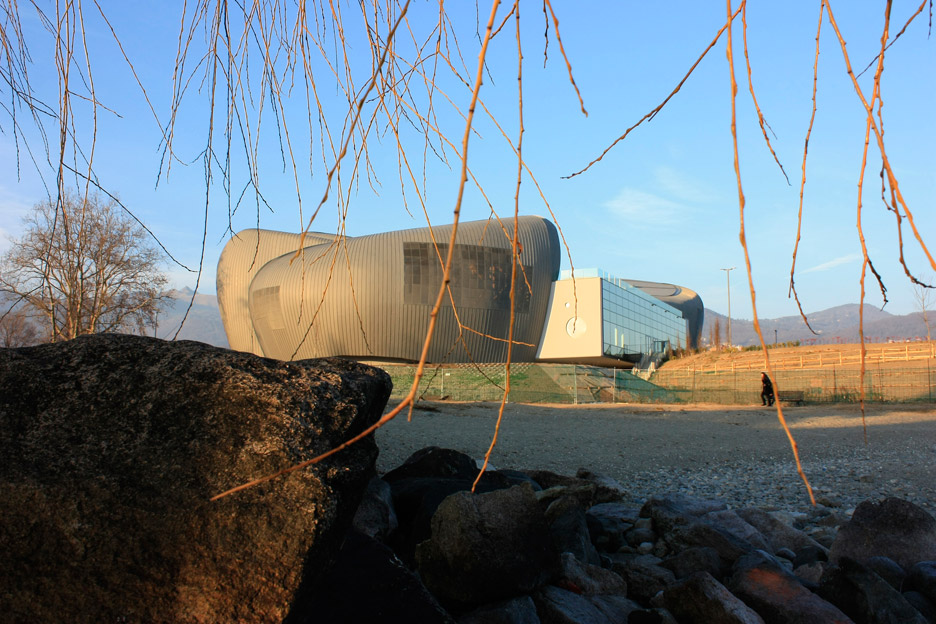
"The external landscape is sculptured with a system of descending bleachers, allowing a breathtaking panoramic view of the lake and the surrounding Italian Alps," said the architects.
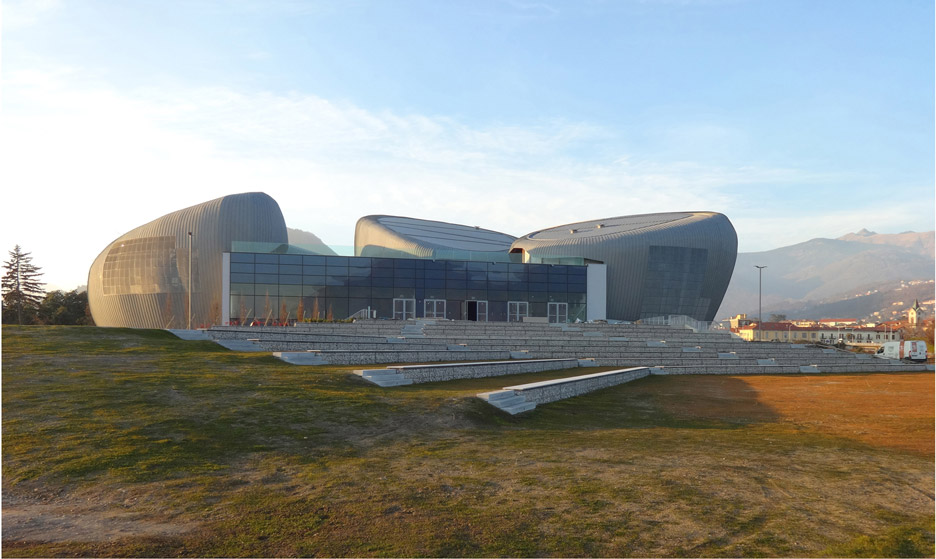
While external areas are paved in local stone to match the surrounds, the interior is lined in warm-toned wood to provide a welcoming space.
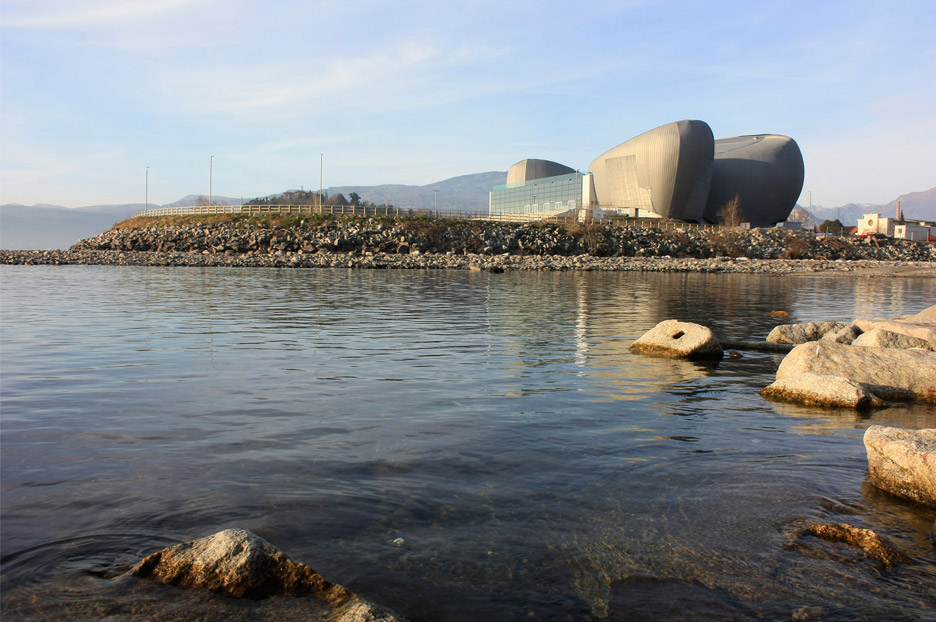
Among the more unusually formed cultural buildings on Dezeen is a sinuous opera house designed by MAD for the Chinese city of Harbin and a shield-shaped extension to a Viking museum in Oslo by AART.
Like Dezeen on Facebook for the latest architecture, interior and design news »
Project credits:
Client: Comune di Verbania
Architecture: Studio Bargone Architetti Associati
Concept design: Salvador Perez Arroyo, S. Federico Bargone, Francesco Bartolucci, Peter Cook, Garcia BBM, M Mariani, E Auletta, Bianchini e Lusiardi Associati, A Sandelewski, F Brenci, A Di Muzio
Construction architects: Fabrizio Bianchetti, Giancarlo Marzorati
Construction engineers: Stefano Rossi, Guido Davoglio, Fulvio Epifani
General contractors: Notarimpresa, Tecno Costruzioni, CDL
