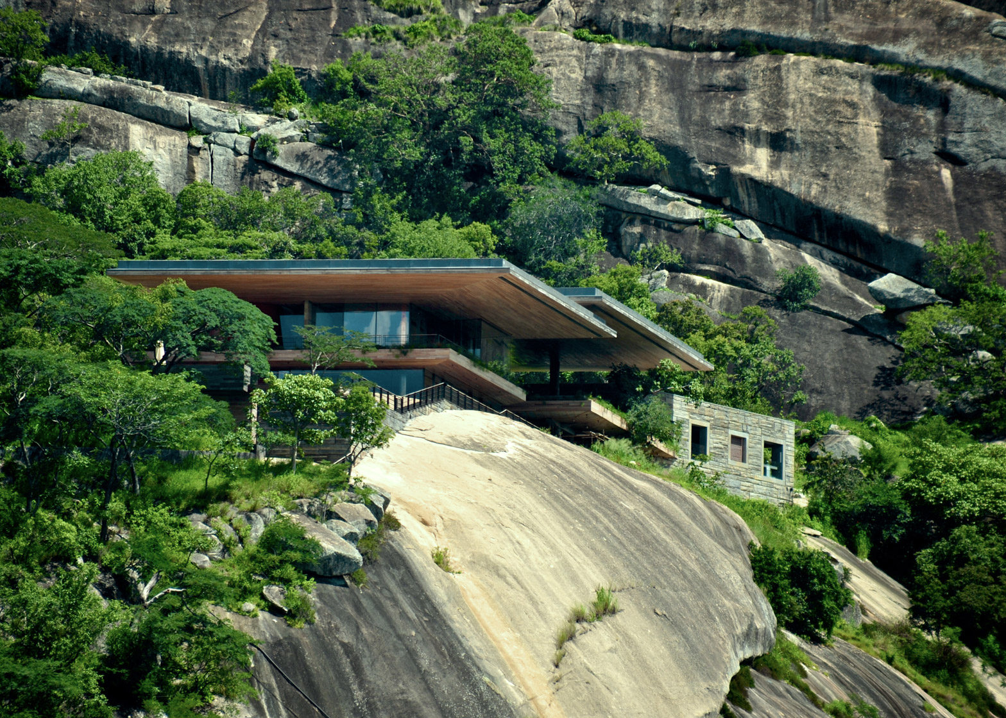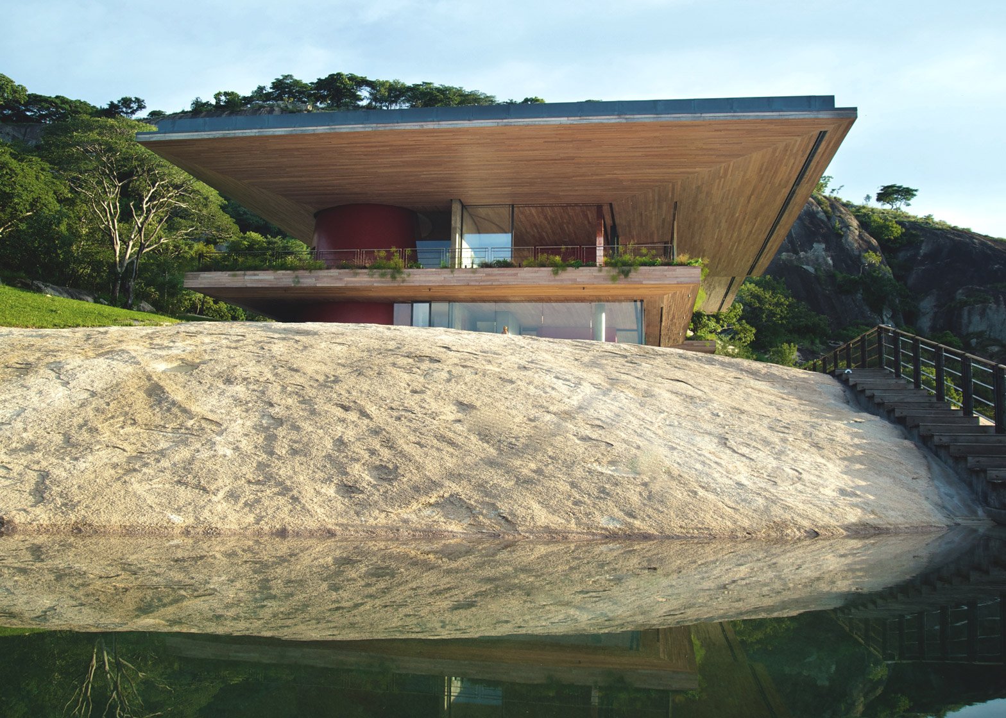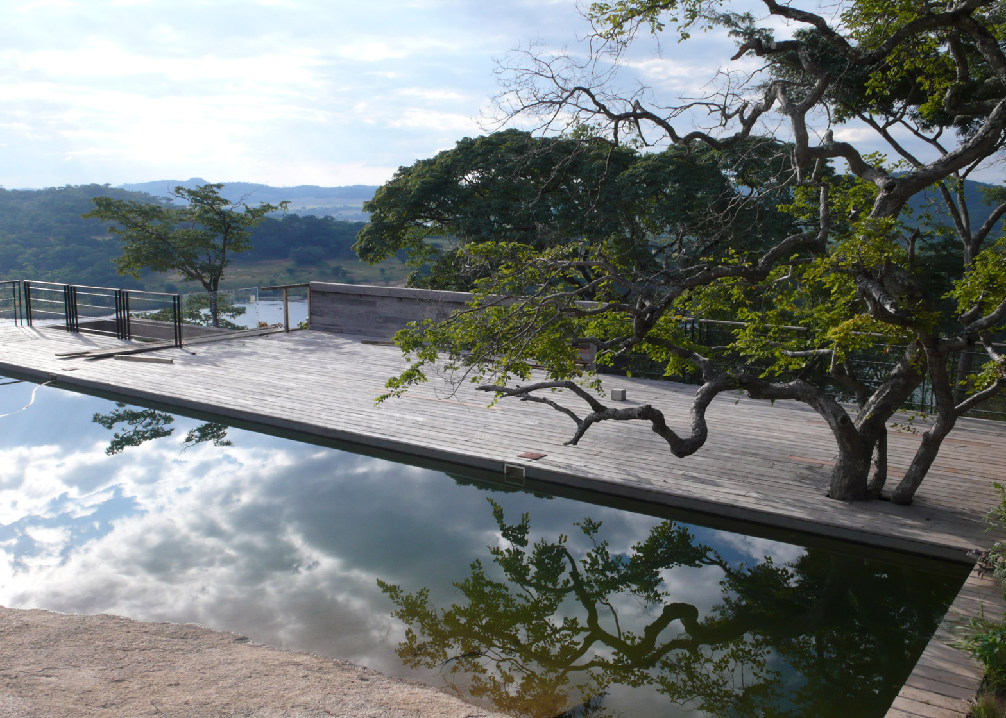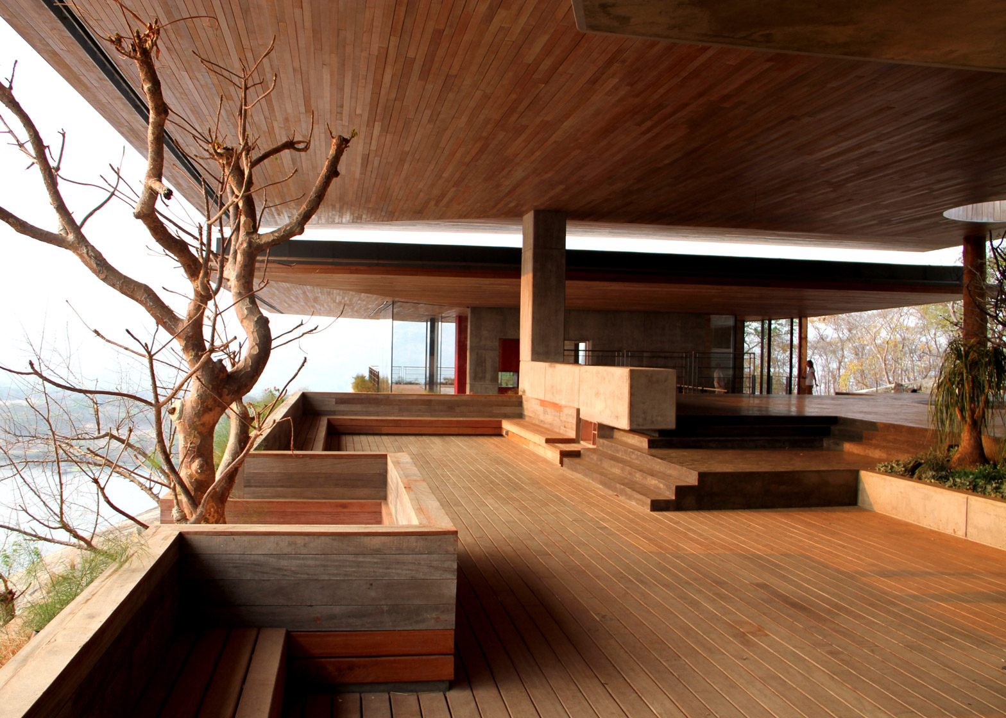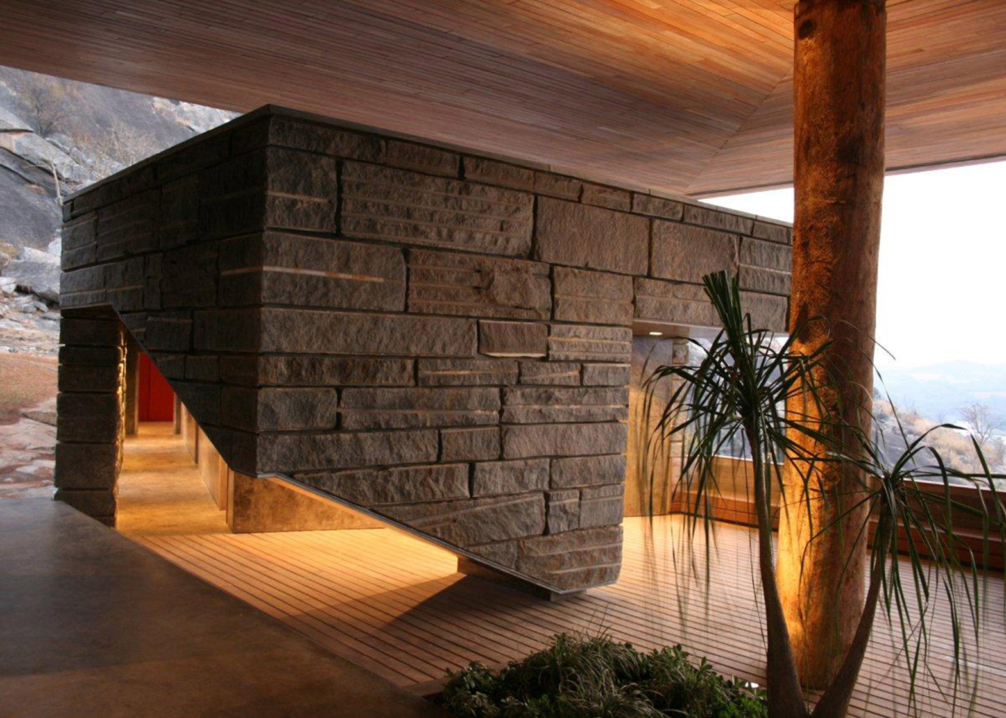This home and recording studio for a musician features overhanging roofs and perches on a rocky hillside overlooking a dam in a secret location in Africa (+ slideshow).
Gota Dam Residence: A House on a Rock is designed by London-based practice Studio Seilern Architects with architect Muzia Sforza.
The 1,500-square-metre dwelling is sandwiched between two pairs of overhanging timber-clad slabs, which direct views to the artificial reservoir as well as providing shade from the strong sun for the main living spaces.
"The area is, to say the least, breathtaking and awe-inspiring, and deserved a piece of architecture that is equally awe-inspiring," said the architects. "The cantilevered roofs and stretched terraces give the house the appearance of being gently floating above the rock."
"The views and the drama of the granite cliff plunging into the dam were the inspiration for the concept, where oversized cantilevered roofs and extensive terraces frame the views and shelter from the vertical African sun," they added.
Two glass boxes sit between one pair of slabs, forming a double-height living space containing an open-plan lounge and dining area on the upper level, and a master bedroom suite bordered by a pool of water below.
A red-painted wall curls around one corner of the living space, enclosing a library and a piano room.
"They are transparent enclosures that again emphasise the views and the feeling of living within the surrounding landscape," explained the team.
"All elements are orientated in such a manner as to create physical adjacencies and visual privacy where required."
A decked patio is sheltered below the overhanging roof to one side of this primary space, and is planted with trees that stand below circular lightwells.
A pair of small granite-clad blocks containing extra bedrooms and bathrooms hinge off the semi-covered area, anchoring the house to the rock and helping it to blend with its rocky footing.
Prior to establishing Studio Seilern in 2005, Christina Seilern was one of the founding directors of Rafael Viñoly Architects' London practice, where she worked on projects including the Walkie Talkie building.
Photography is by Bruce Rowlands and Angela Geddes.
Project credits:
Architect: Sforza Seilern Architects
Local architect: Bruce Rowland, Architexture
Structural engineer: Eckersley O'Callaghan
Local structural engineer: Marcussen and Cocksedge
Services engineer: DSA Engineers
Local services engineer: Lage Consultants
Lighting consultant: BDP Lighting
Quantity surveyor: Matrix Quantity Surveyors
Contractor: Elevate

