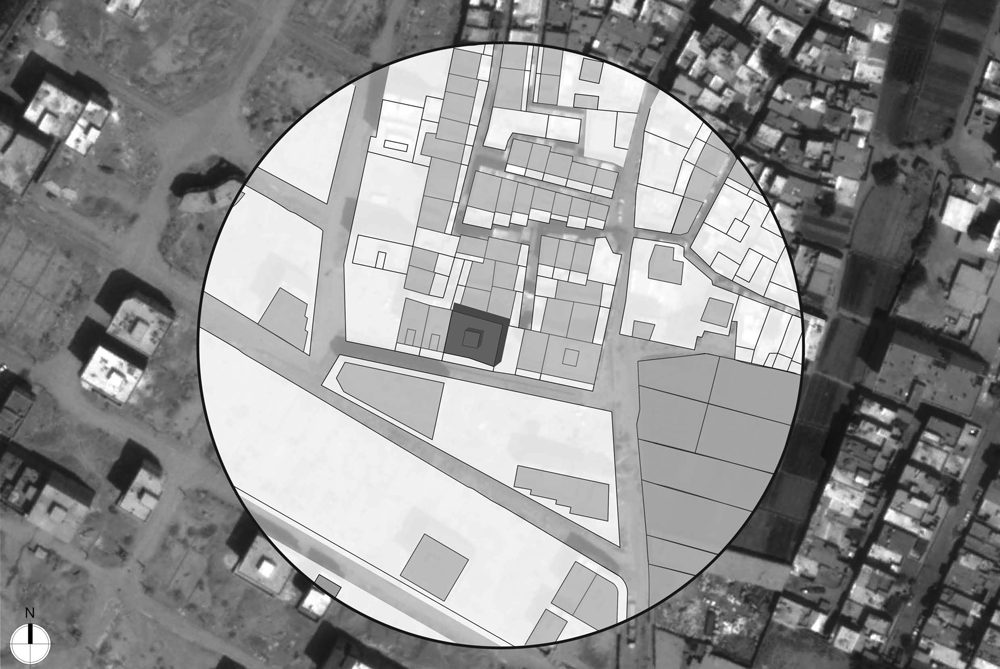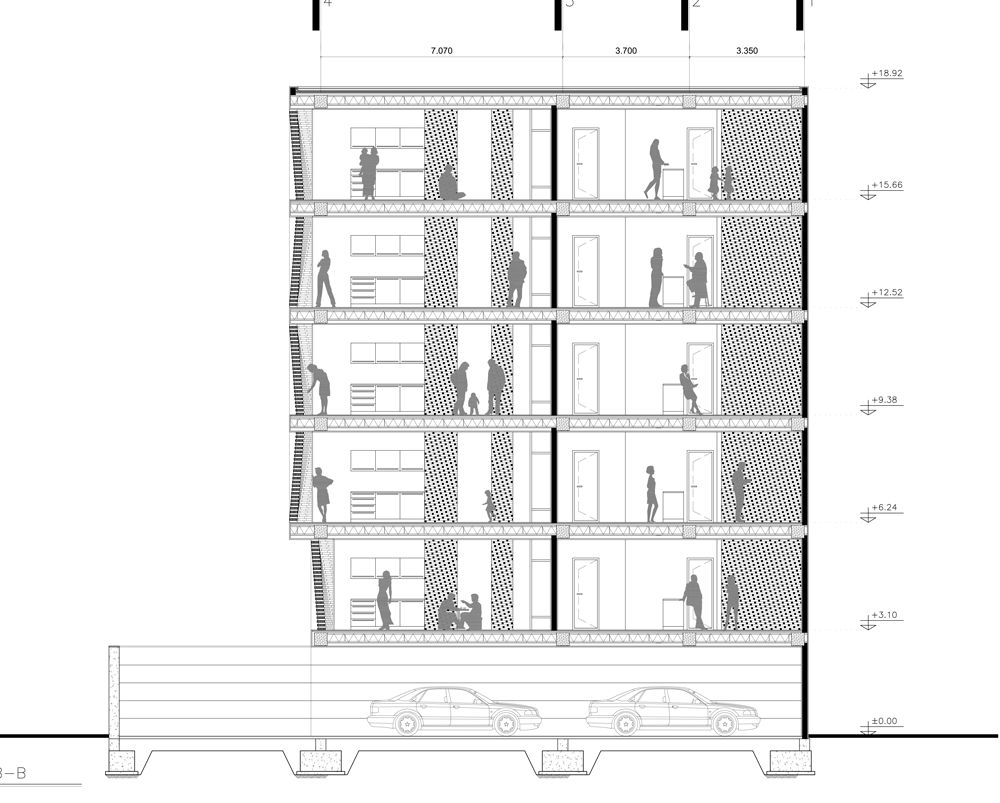Perforated brick screens act as curtains for Tehran housing by CAAT Studio
Angled screens of perforated brick provide ventilation and shade for this housing block in Tehran by CAAT Studio, providing its residents with relief from the city's hot and dry climate (+ slideshow).
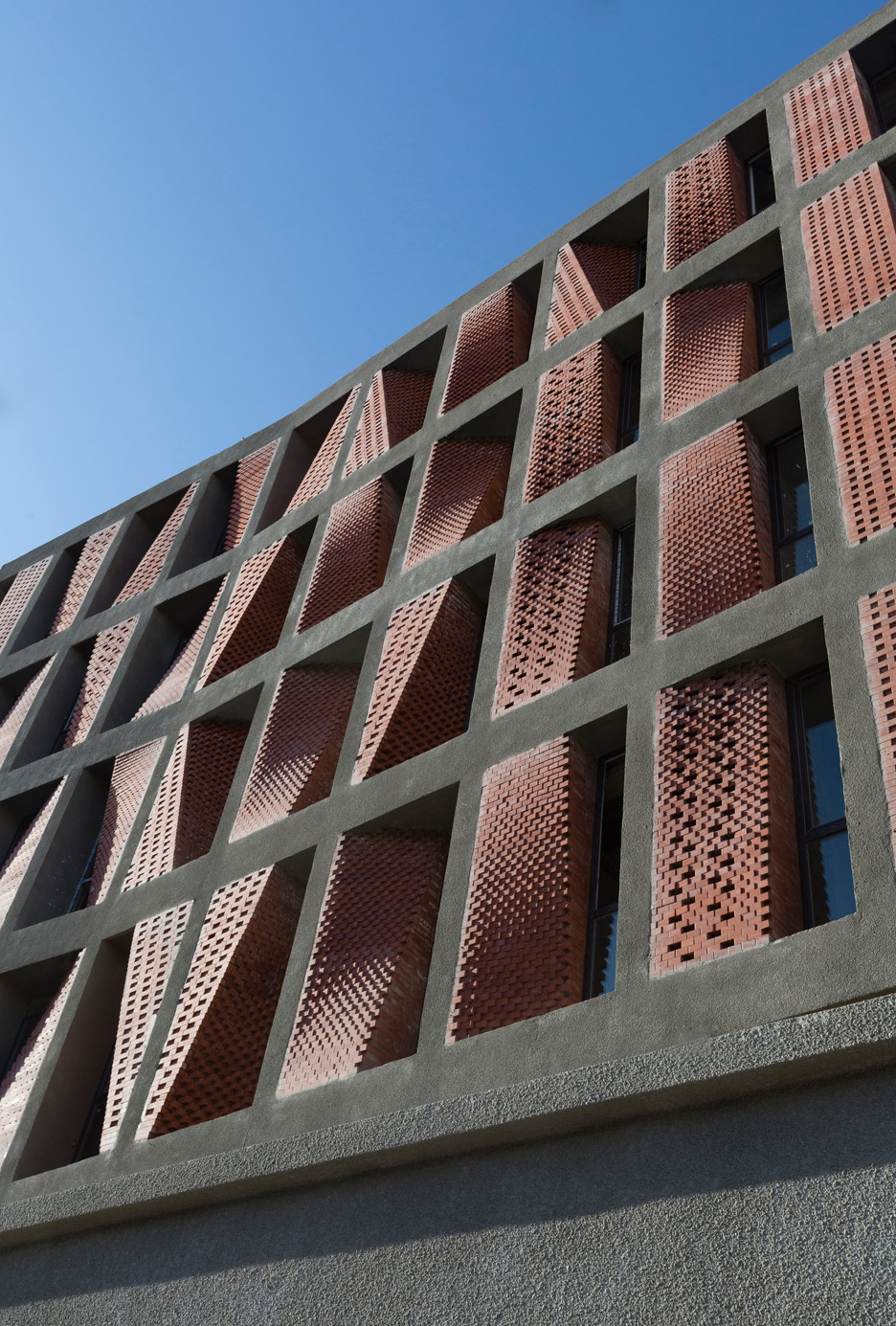
The six-storey building is located in the rapidly developing neighbourhood of Kahrizak in the southwest of the capital, which is populated primarily by low-income households.
But the Iranian architects behind the project believe the kind of property being designed for the area is unsuitable.
They found that residents often adapt the uniform balconies of new blocks with colourful panes of glass or masonry, creating personalised places to hang clothing and store belongings. They felt this should be something included from the beginning.
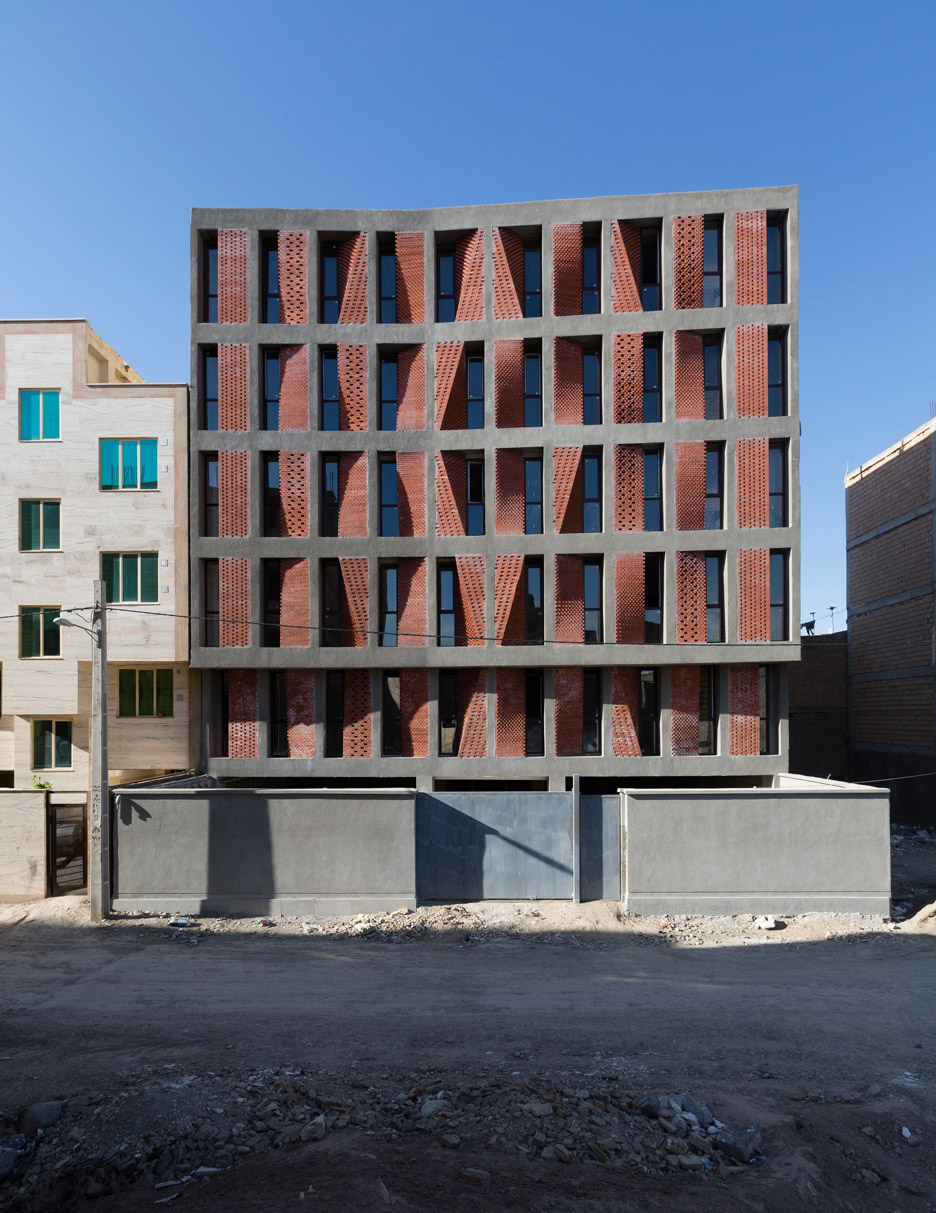
"The main purpose of the design was to modify a typology of residential building in this region, in which lifestyle and social class of the population were considered," said CAAT Studio.
"There was a huge gap between resident's lifestyle and the type of constructions happening in that region," they added, "for example, by observing the existing building in the neighbourhood, balconies as a routine function in the facade were misused."
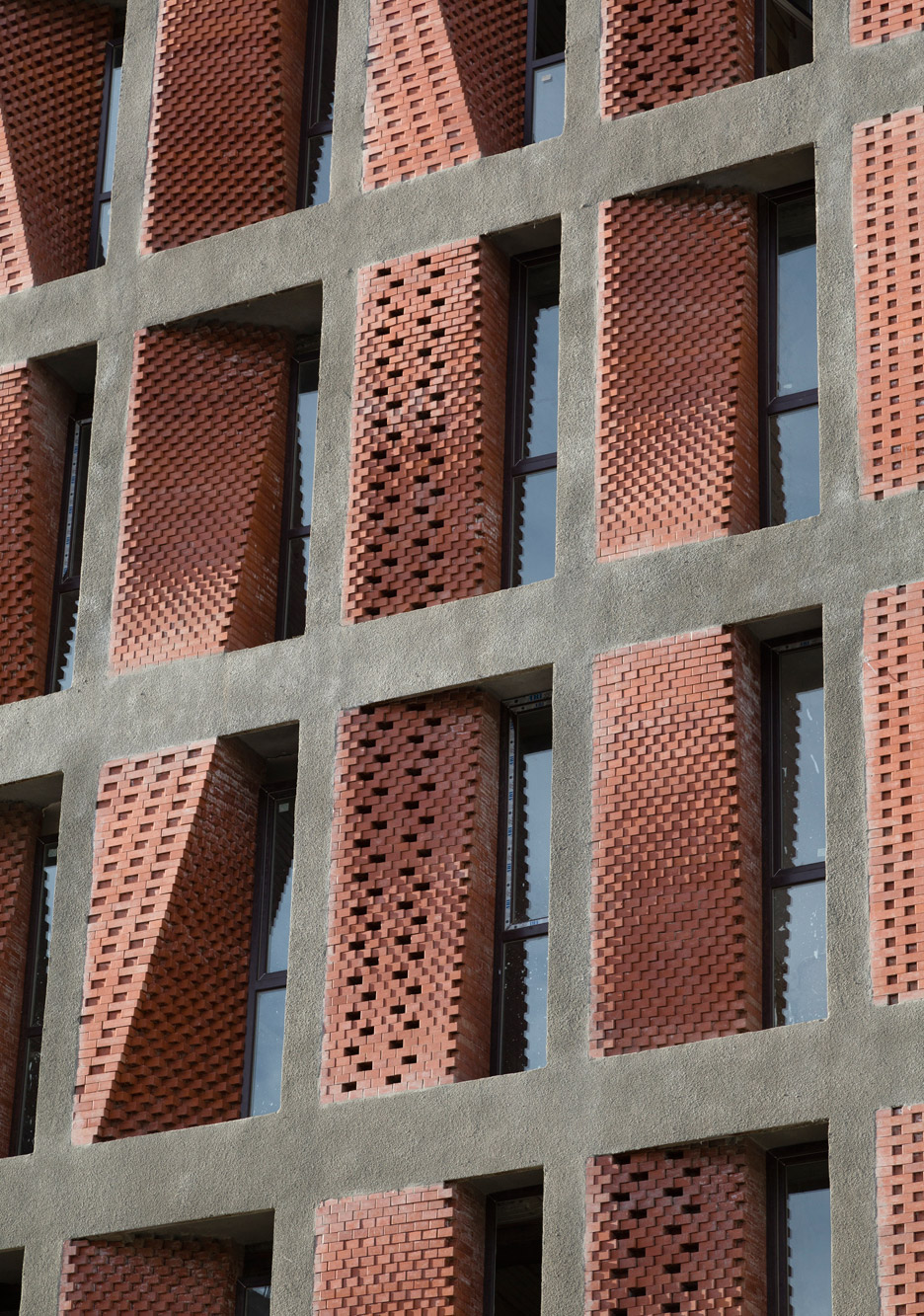
The architects focused their attention on the southern facade, fitting a series of sloping brick screens into recessed balconies to integrate some of the spaces they saw being developed by the residents of adjacent blocks.
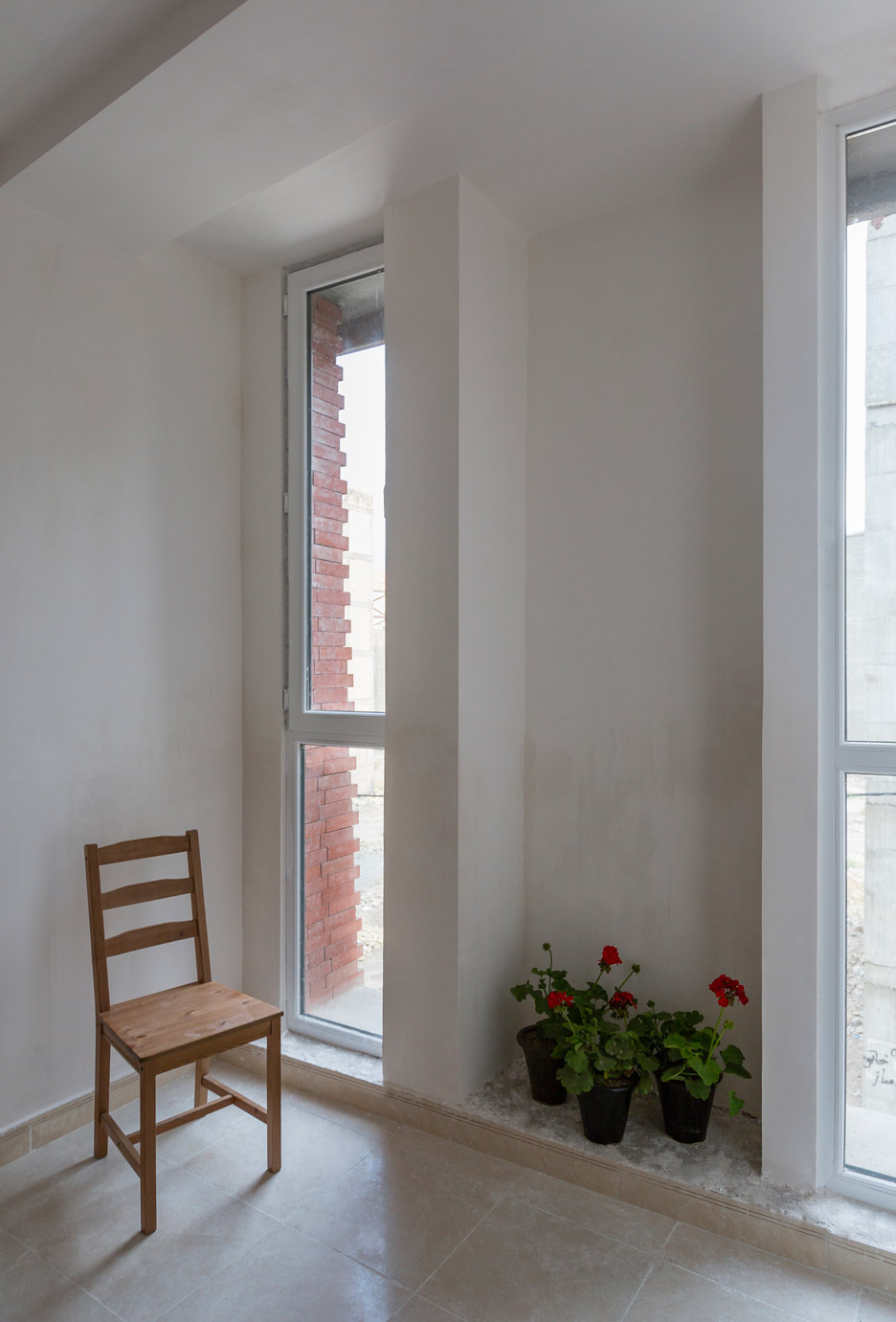
They developed 21 different types of screen that create a degree of personalisation for each residence while still maintaining the overall appearance of the scheme.
These brick structures help to cast shadows on windows and provide storage nooks. Some are designed to be used as bookshelves or closets, while other are perforated to allow fresh air and natural light to pass through the facade.
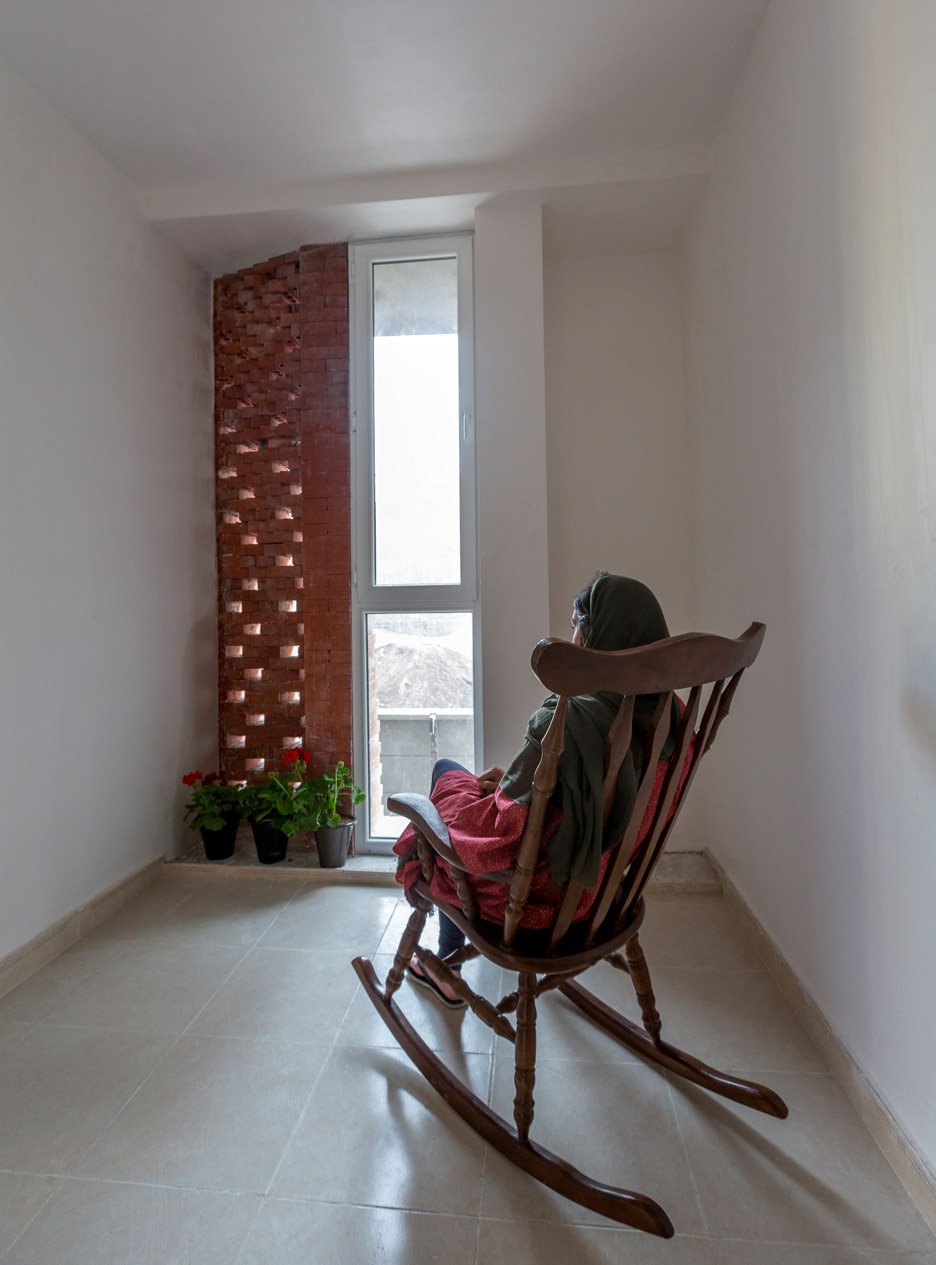
The forms of the screens are based on the geometric patterns often found in traditional Iranian design.
The central balconies feature brick screens that slope in opposing directions to each other, creating the appearance of curtains drawn across the facade.

"Brick modules were designed based on Iranian geometry pattern; each module was subservient by the function of the space behind it," said the team.
"The design strategy was to provide each space behind the south facade with a proper brick arrangement module to support enough daylighting and storage requirements."
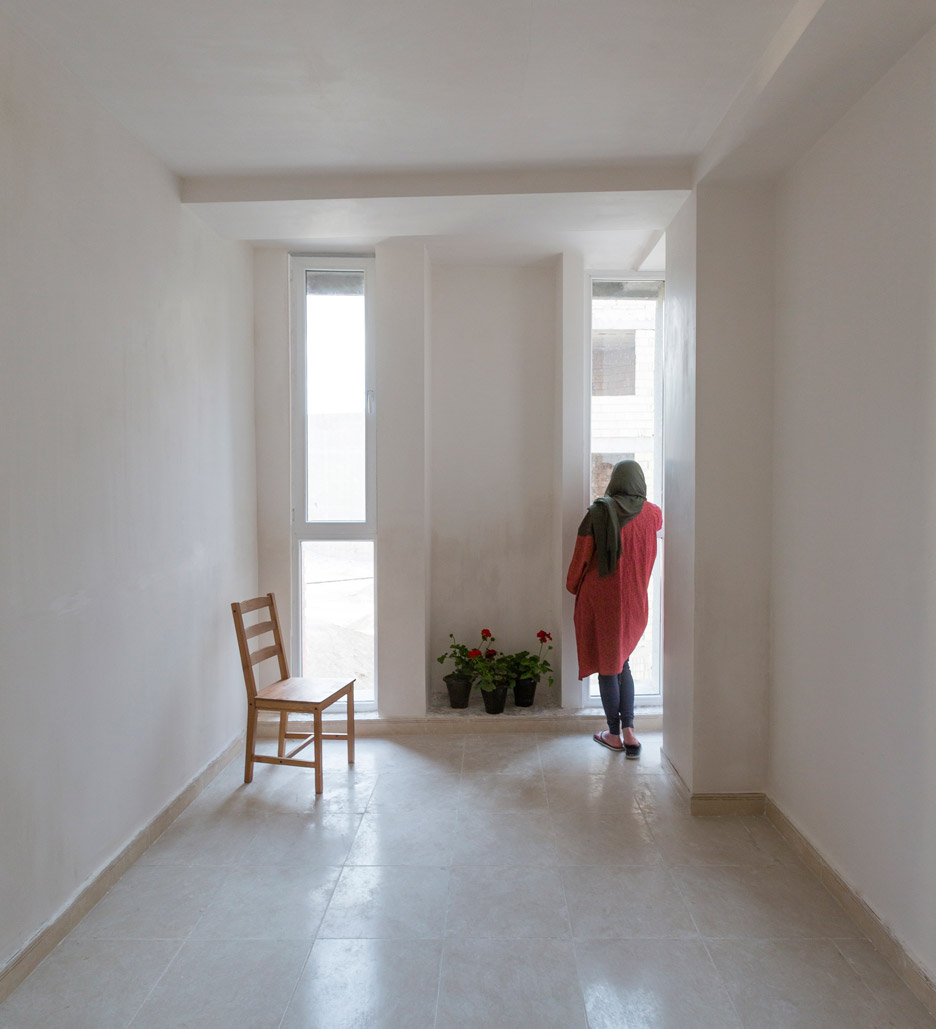
The client had a modest budget for the project, so the architects decided to use a type of locally produced clay brick and to employ local workmen to achieve the effect.
The bricks are cut with an angle grinder to form large holes, allowing them to be fixed to the block above and below with cement, and allowing them to be put together in varying arrangements.

Iran is fast becoming a hub for inventive design, as the gradual lifting of economic sanctions is paving the way for a generation of young architects to find work.
Other recent projects include the country's largest pedestrian bridge, an apartment block with wooden shutters and pigeonhole-style windows, and a house with rotating rooms.
Photography is by Parham Taghioff.
Project credits:
Architecture: CAAT Studio
Architect in charge: Mahdi Kamboozia
Design collaborator: Helena Ghanbari
Assistant: Alireza Movahedi
