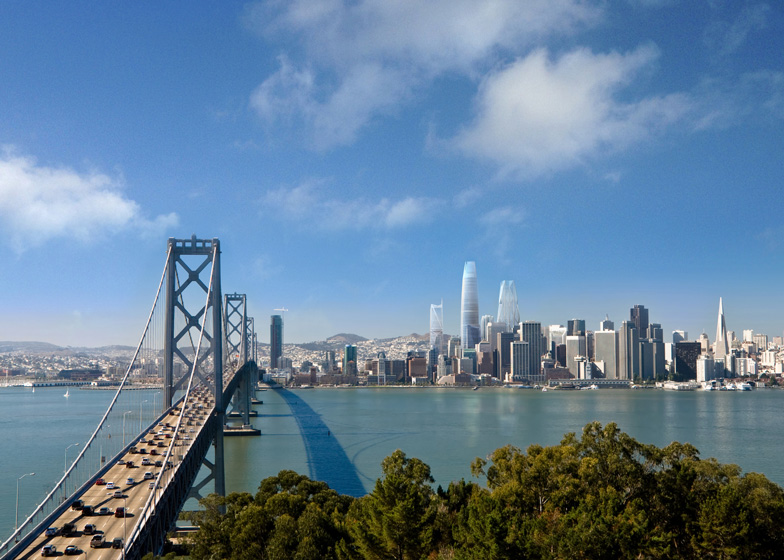Foster + Partners has won planning approval for a pair of glass skyscrapers in San Francisco, which will be among the tallest buildings in the city.
The pair of mixed-use blocks known collectively as the Oceanwide Centre will be located on a block in the South of Market (SoMa) neighbourhood, where they will form part of a redevelopment scheme surrounding the Transbay Transit Center.
The scheme's 184-metre-tall Mission Street Tower will have a rectilinear form, and will accommodate a hotel and residences. The taller, faceted First Street block will host further apartments.
Rising to 259 metres, it could become the city's second tallest tower – almost matching the height of the 260-metre-tall Transamerica Pyramid, the former headquarters of insurance and investment company Transamerica Corporation.
Foster + Partners designed the Oceanwide Centre in collaboration with local architecture firm Heller Manus, which is also working on a 19-storey office block with a gridded facade in the same city.
"This development will be the new exemplar of urban living with exciting places to live and work right alongside the central transport hub," said Foster + Partners' Stefan Behling.
While the height of the blocks are intended to reflect high-rise neighbours, the entire ground floor will be given over to public space.
The buildings will be raised five storeys above the ground on criss-crossing struts, opening up a huge pedestrianised public plaza that Fosters + Partners refers to as an "urban room".
It will be crossed by pedestrian routes that are intended as an extension of the area's existing streets and alleyways – an attempt at "knitting the new scheme with the urban grain of the city".
The 2,050-square-metre space will be landscaped by Kathryn Gustafson of GGN and designed to host a range of events including art installations.
"The new urban room at ground level with pedestrian routes cutting across the site will catalyse the public realm in the neighbourhood, with shops, cafes and green spaces for residents and employees to enjoy," said Behling, who is a partner at Norman Foster's London-based firm.
Plans for the development were first unveiled by Foster + Partners in 2014, but since then several details have been significantly altered. The architects have done away with the prominent framework that was to outline one tower's faceted form, and have also sculpted a more pointed summit.
The city's Planning Commission praised the scheme's extensive pedestrianised zones, which will encourage residents and workers to walk or make use of public transport rather than travel by car.
A statement from the body also points out the scheme's potential to generate revenue to contribute to the overall development of transportation infrastructure, including the Transit Center and the Downtown Rail Extension, as well as providing employment and housing.
Across the city, plans for skyscrapers by leading firms including OMA and Studio Gang are being developed, and just last week the Snøhetta-designed extension to the San Francisco Museum of Modern Art opened.
In a column written for Dezeen last month, critic Adam Brinklow claimed a more dramatic skyline was on the cards for the city – if it can can shake its conservative attitude toward urban design.
"In a city that's only seven miles by seven miles, land use is always a political hot button," he said. "Many locals see new buildings as monuments to a rich elite that drives working people out of their neighbourhoods."
Construction on the Oceanwide Centre is expected to begin in November 2016.
Foster + Partners is currently working on a number of projects that range from a pavilion for the 2020 Expo in Dubai to a new wing for the Norton Museum of Art in West Palm Beach, Florida.

