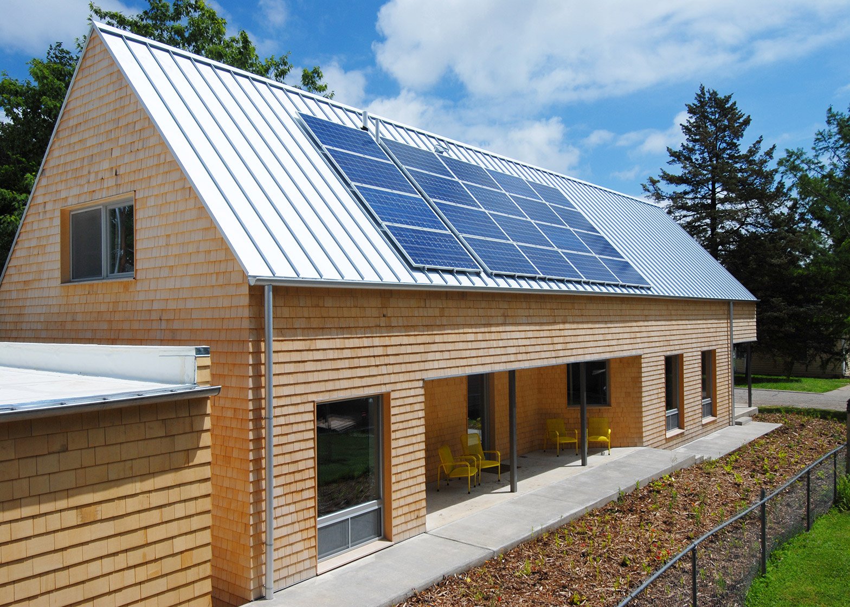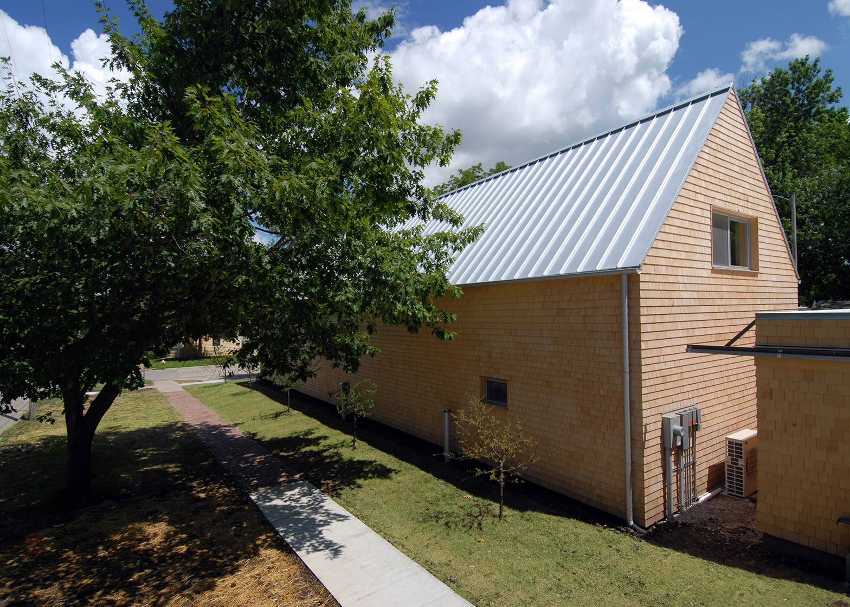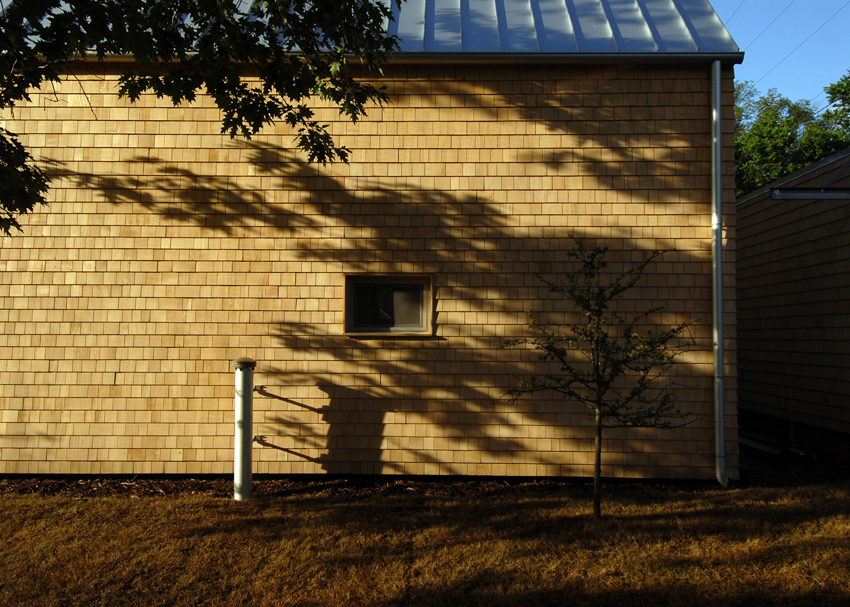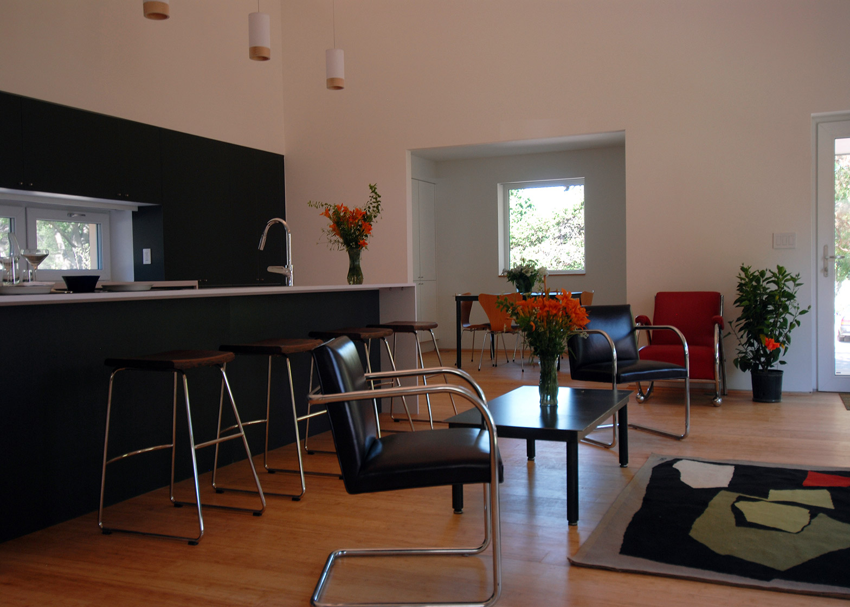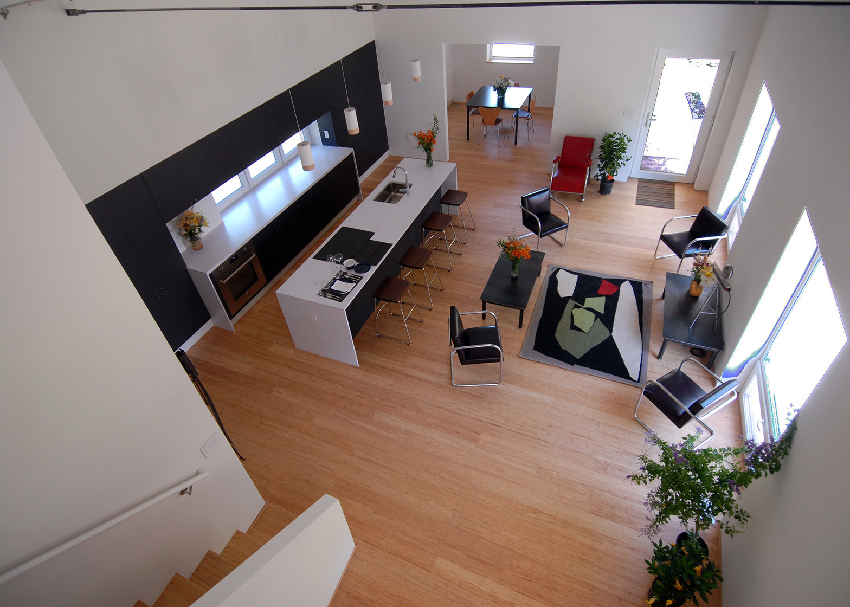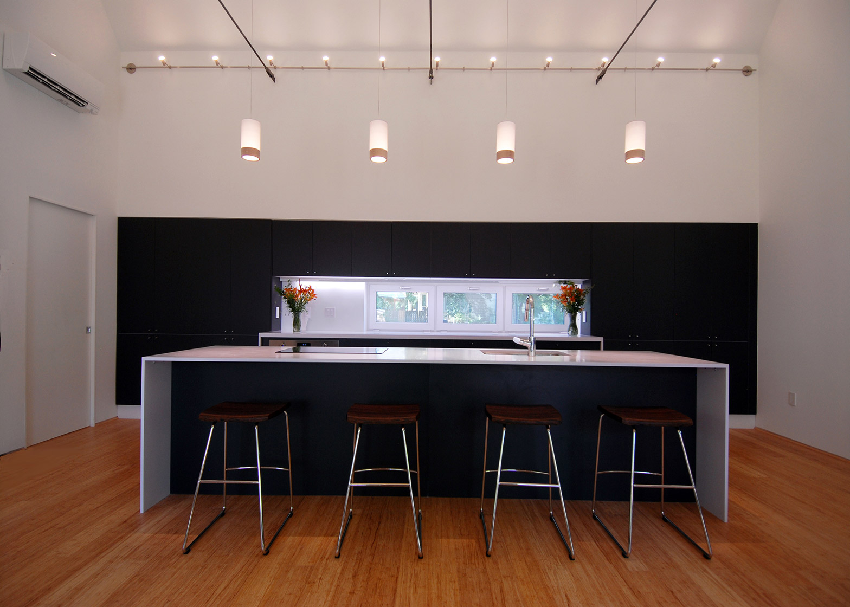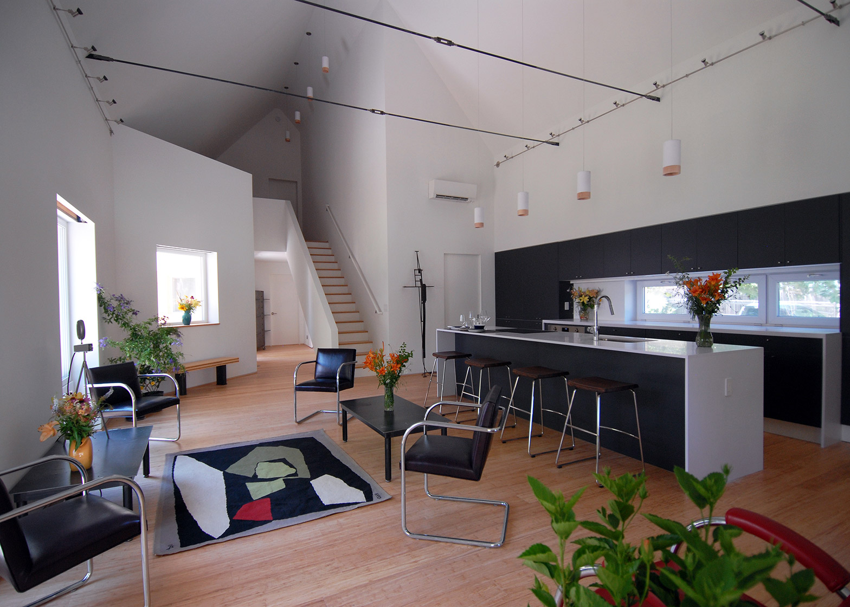Students in a design-and-build programme at the University of Kansas have completed a family dwelling intended to demonstrate a more responsible approach to house building (+ slideshow).
Called the New York Street Passive House, the home is located in the city of Lawrence. It was created by Studio 804, a design-build programme affiliated with the architecture school at the University of Kansas.
The home has achieved Passivhaus certification, which is given to buildings that consume minimal energy.
"This house is an example of the way housing can be done more responsibly in the future," the team said, citing the home's energy-saving features and eco-friendly materials.
The dwelling occupies a narrow, north-facing corner lot in a historic neighbourhood near downtown.
The Studio 804 team oriented the rectangular building in a way that enables passive solar gain and ample daylighting.
An "air-tight, highly insulated thermal envelope" helps reduce the home's energy needs, the team said, noting that the home's insulation rating is nearly three times the minimum required by city code.
The exterior walls are clad in shingles made of sustainably harvested Alaskan yellow cedar.
On the southern elevation, the team inserted triple-paned, German-manufactured windows.
The walls of the timber-framed structure are 18 inches (45 centimetres) thick. An air and vapour barrier was added to the walls to provide further installation and protection.
A gabled roof is sheathed in metal panels with raised seams, and features a six-kilowatt array of photovoltaic panels, which help power the home.
"The standing-seam roof supports photovoltaic panels that allow the building to require net-zero energy over a calendar year," the team said.
Totalling 2,500 square feet (232 square metres), the two-storey home contains three bedrooms and two bathrooms, plus an extra WC. It also has a detached garage that can be used as a tornado shelter.
The ground floor features a large, double-height living area and an open-plan kitchen, along with the two smallest bedrooms.
The upper level contains a master bedroom suite and a balcony-style office space that overlooks the living area below.
In addition to high-efficiency lighting and low-flow plumbing fixtures, the team used environmentally friendly materials and finishes throughout the home.
"All of the materials, paints, flooring, sealants and adhesives used inside emit low or no volatile organic compounds," the team said.
Other sustainable features include an energy-recovery ventilator and "mini splits", which are ductless heating and cooling devices.
The team also created a bioswale to capture stormwater, which in turn is used to irrigate the property's landscaping of native plants.
The house, which was sold to a private buyer, is a short walk from a grocery store, an elementary school and a community centre. The site once contained a gas station, and old gas tanks were still in the ground and had to be removed.
New York Street Passive House aligns with Studio 804's mission to develop brownfield sites. Led by architect Dan Rockhill, the studio is a nonprofit organisation "committed to the research and development of sustainable, affordable and inventive building solutions".
The organisation produces one building each year, which is designed and built with help from architecture graduate students at the University of Kansas. To date, the studio has completed seven LEED Platinum projects and two Passivhaus-certified projects.
Other recent sustainable homes include a wooden house in a forest clearing in Maine and an English countryside dwelling by Gresford Architects that is modelled on a traditional barn.
Photography is by Studio 804.

