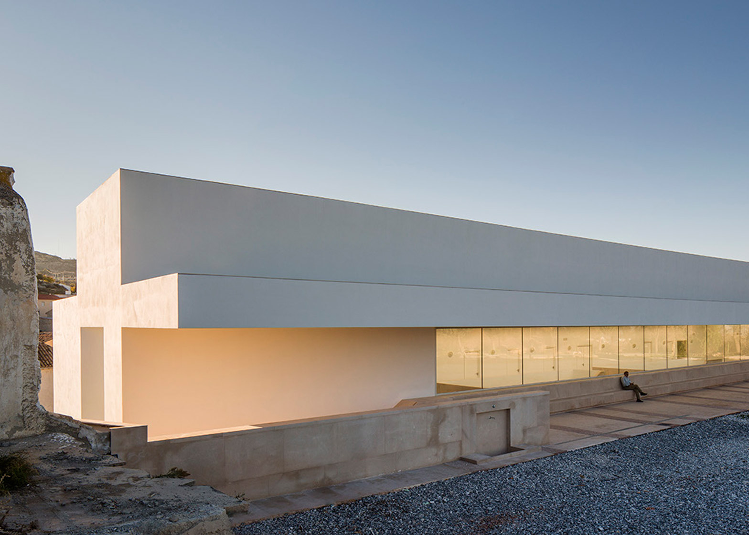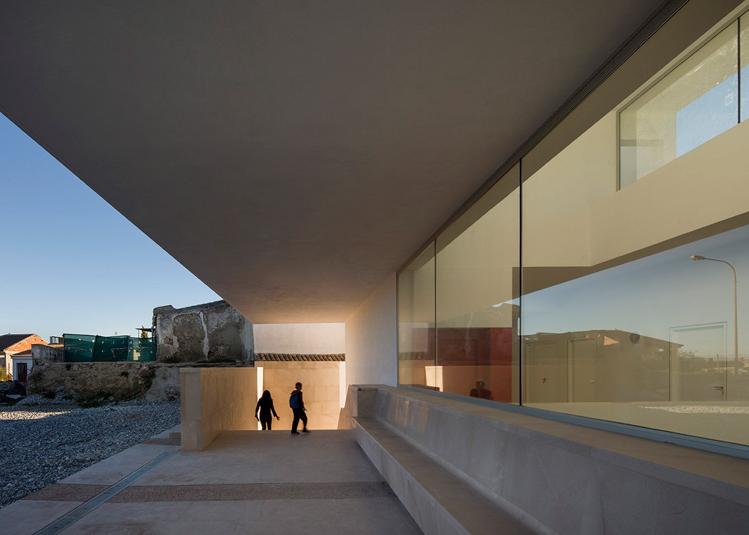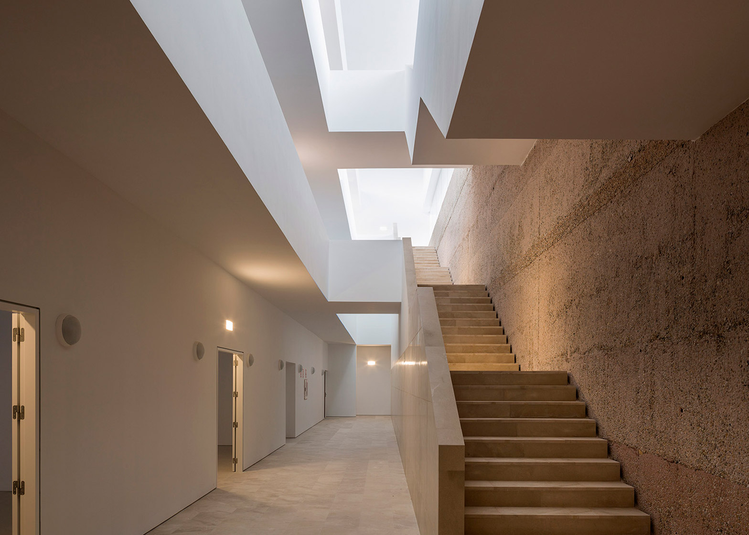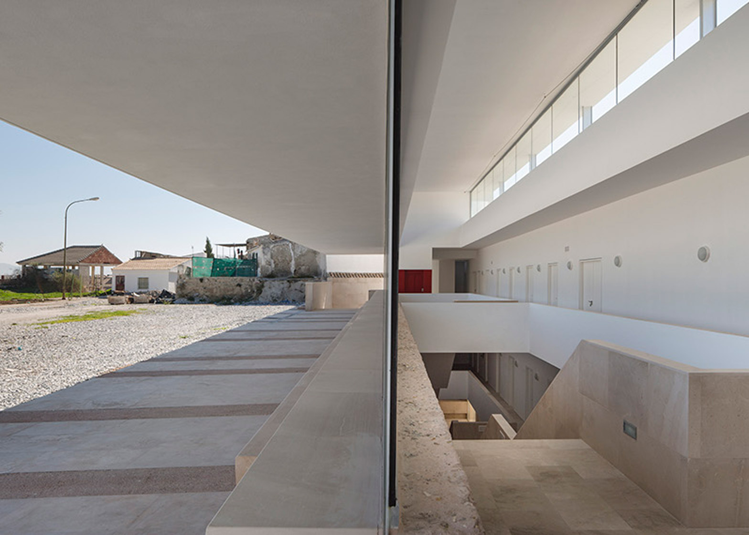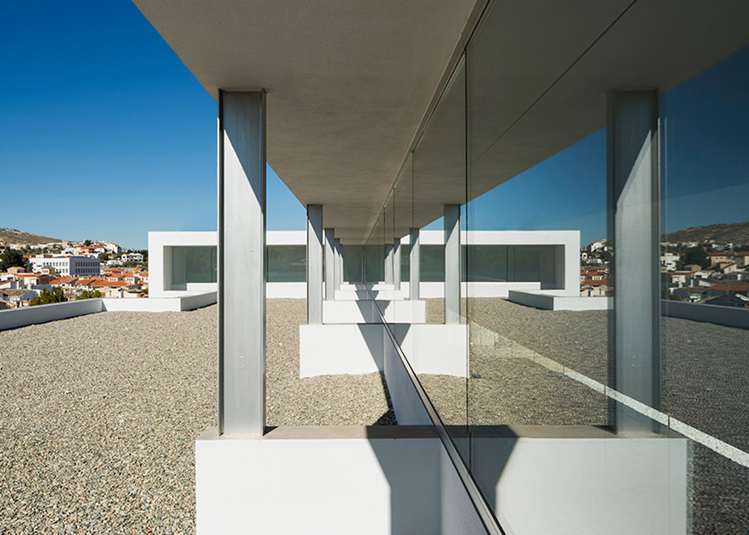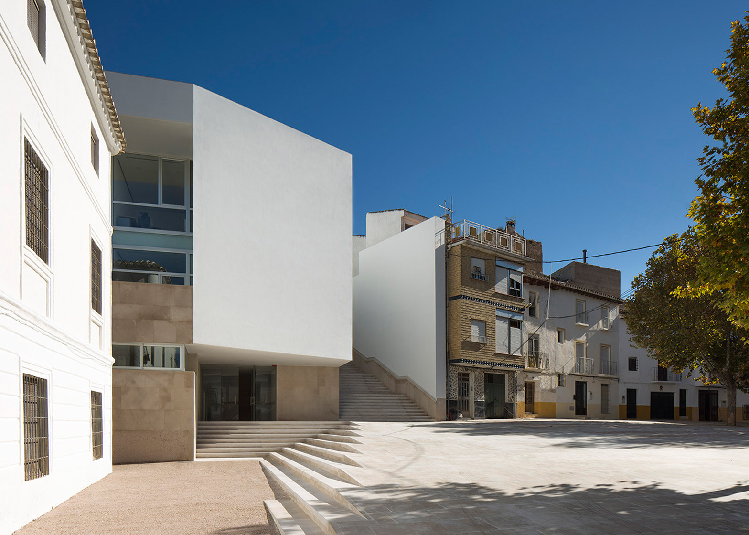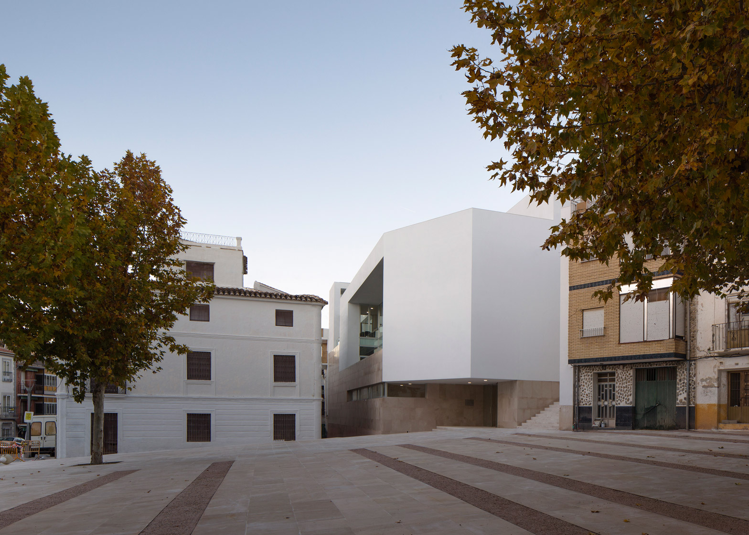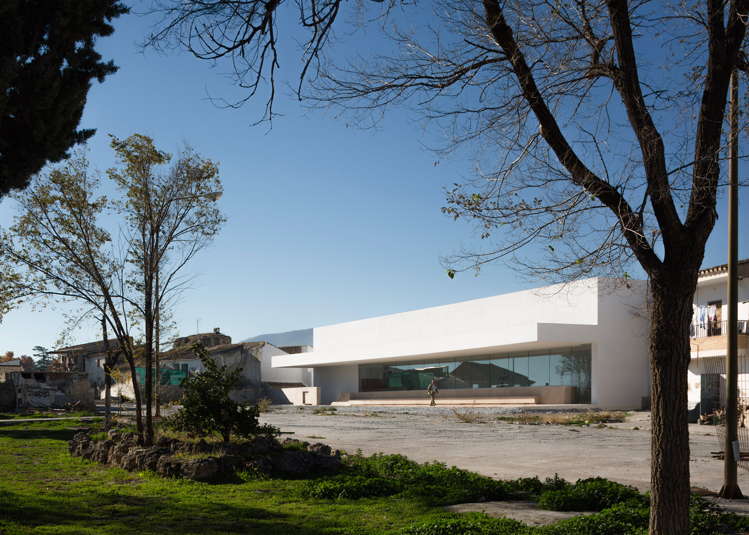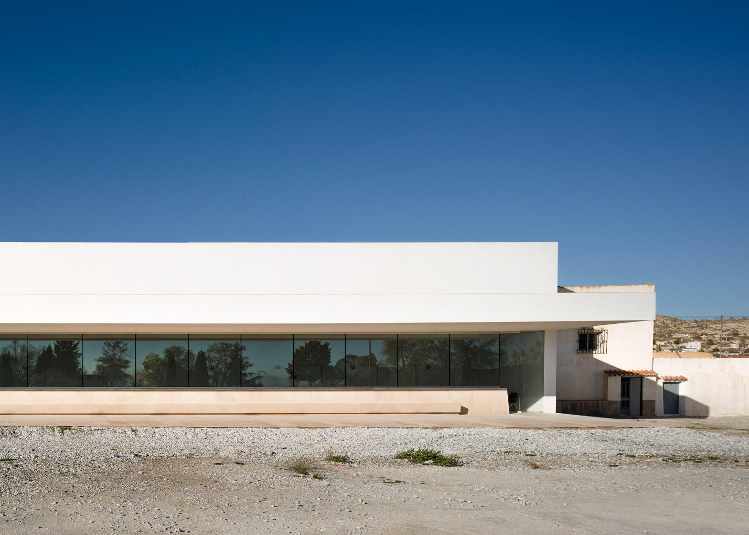Daroca Arquitectos has completed a training and employment centre in the Spanish town of Baza, featuring a stone-clad base that contrasts with the crisp white upper storeys (+ slideshow).
The three-storey building is situated in the centre of the old town, on an empty plot next to a small tree-lined square called the Plaza de la Cava Alta.
Seville-based Daroca Arquitectos was invited by the local council to develop a proposal that incorporates a staircase ascending to the site of the Alcazaba de Baza citadel, which is set for a major redevelopment in the coming years.
"The concept behind the project aims to become a public building that serves as the connection between the current town level and the old citadel above it," the architects told Dezeen.
"This is achieved through the exterior staircase next to the building and through the building itself – a piece of public infrastructure that receives natural light through the different facades and skylights, providing a pleasant setting for work or common areas."
The building's main entrance faces the square, where a set of steps that merges with the newly paved surface has been introduced to negotiate a slight level change from the adjacent street.
The entrance is incorporated into a stone plinth that echoes the materiality of the plaza and supports a white-rendered volume containing the upper storeys.
The glazed door is tucked beneath an overhanging section of facade that protects it from the sun, while windows on the levels above are accommodated within niches and voids that interrupt the smooth white walls.
"The material selection is based on the construction tradition of Andalusia," the architects said, "understanding the vernacular use of many of these materials and adopting them in a contemporary way."
A foyer leads to a circulation area that extends along the rear of the building. This space contains two staircases, situated within voids that allow daylight entering the windows on the upper level to reach the floors below.
A band of windows lining the rear elevation is shaded by a large overhanging roof that extends to shelter the access to the staircase at one end.
A water fountain and bench incorporated into the stone walls invite the public to interact with the building, while the projecting roof is intended as a gesture towards the adjacent space, which will eventually accommodate more buildings.
Internally, the contrast between the clean white surfaces and natural stone is continued to differentiate the offices and other functional spaces from the circulation area.
A retaining wall of raw concrete, treated in an earthy tone, references the historic town wall that once occupied the site.
The ground floor contains a reception, an assembly hall, an archive and several activity rooms, while the upper storeys accommodate meeting rooms and offices for administrative staff, legal advisers, social workers, psychologists and teachers.
Photography is by Fernando Alda.

