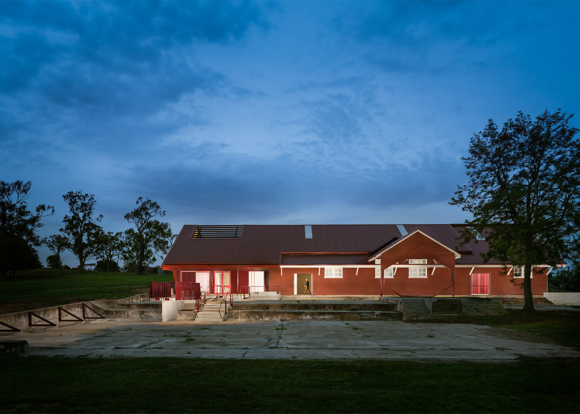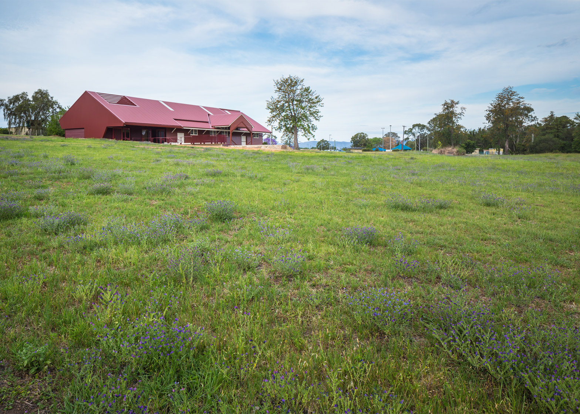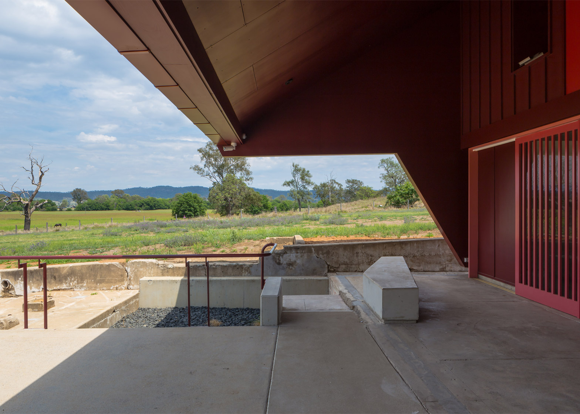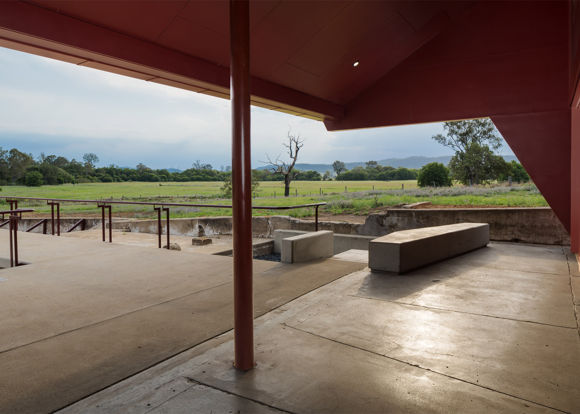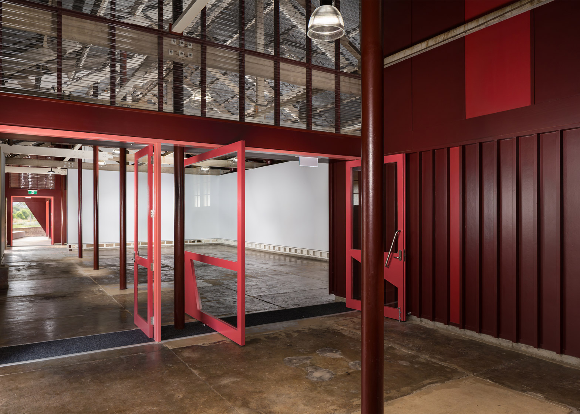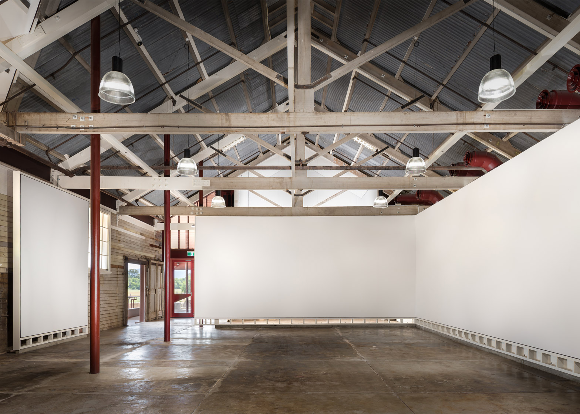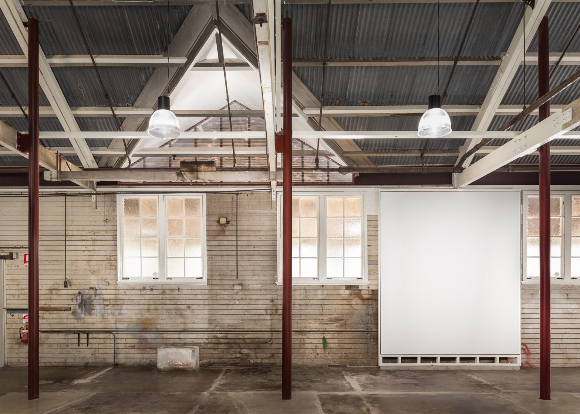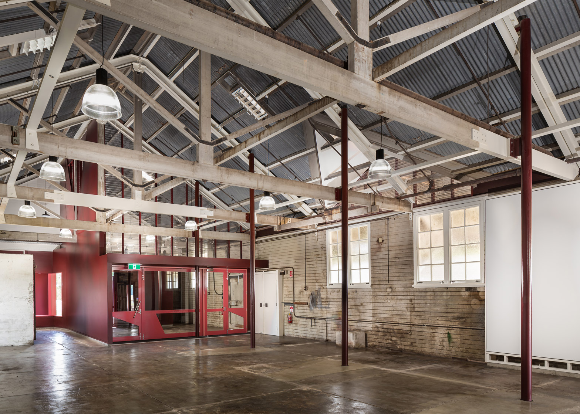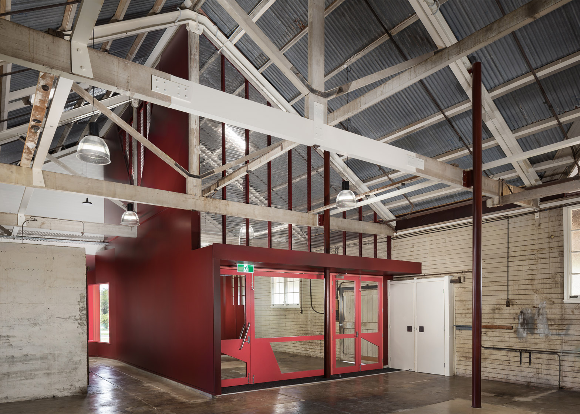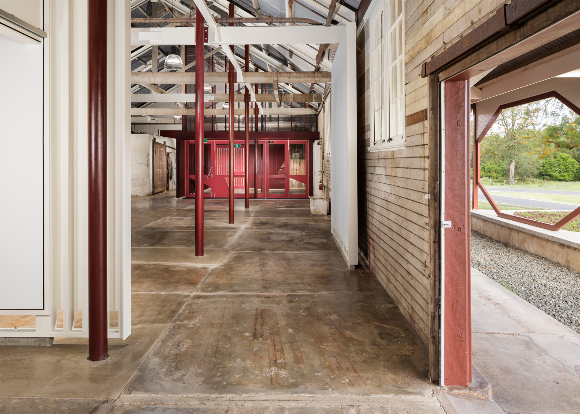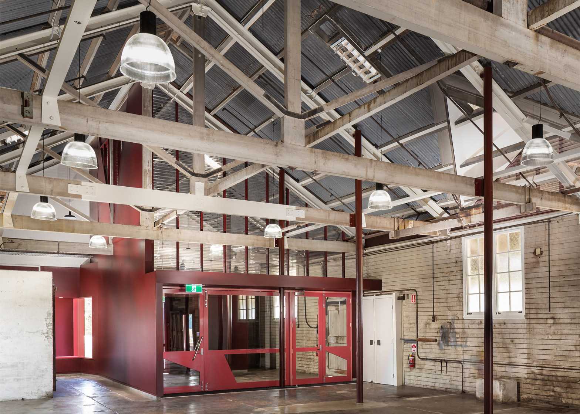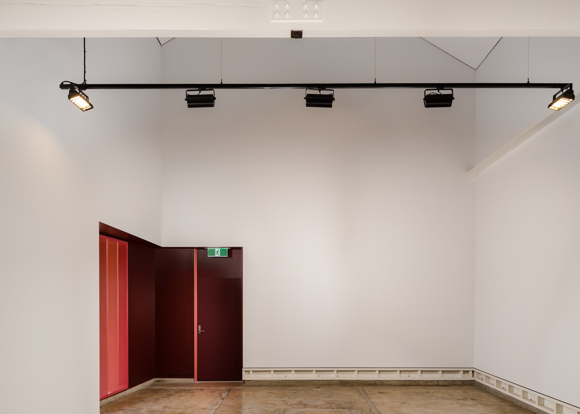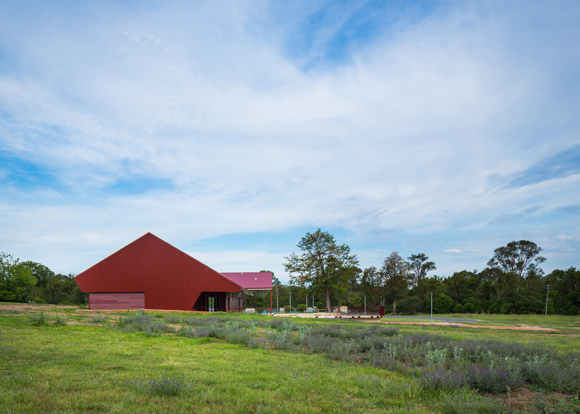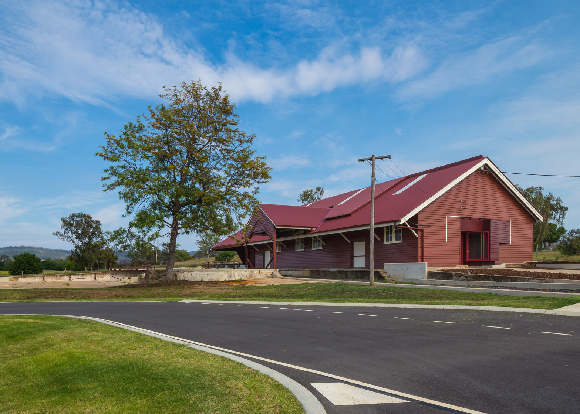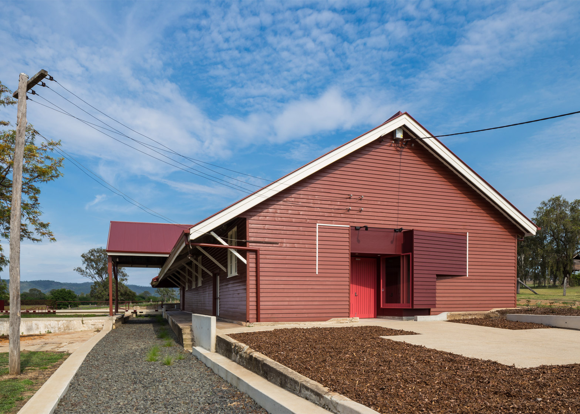Australian studio PHAB Architects has converted a former condensed-milk packing shed into an art gallery and workshop, without losing the building's industrial character and materiality (+ slideshow).
Brisbane-based PHAB Architects restored and extended a 100-year-old building in Toogoolawah, South East Queensland, providing the local community with a contemporary art gallery, plus a sculpture garden and workshop.
Called the Somerset Regional Art Gallery – The Condensery, the facility aims to bring a new purpose to the site of the Nestle condensed milk factory, which was once a focal point of the Queensland town's economic and social life.
The shed was the only building to survive a fire that destroyed the factory in 1951, and the architects chose to develop their proposal around the existing state of the structure, rather than recreating its original form.
"To return the building to its original condition would mean cleaning the building and site of all traces of nearly 100 years of use, so instead we chose to make the new insertions clearly legible amongst the existing elements," architect Brant Harris told Dezeen.
"The building's history is particularly evident internally, where the existing palette of materials are marked and aged by use, providing an evocative space in which to create a unique gallery."
Weatherboard cladding was temporarily removed to enable the installation of modern insulation.
Meanwhile, the existing roof was covered in an insulated structural skin, which protects an interior displaying the original iron roof, stained concrete floor and timber framework.
The western third of the shed had collapsed due to termite damage, so the architects took the opportunity to add a more contemporary expression when rebuilding this elevation.
The asymmetric gable is mostly clad with profiled metal sheeting and offers a contrast in both form and materiality to the opposite elevation containing the main entrance.
The new addition also accommodates amenities including the toilets, kitchen, storage and the air conditioning plant.
"Pragmatically, the windowless gable end insulates the building from the harsh western sun, houses a skylight void for the amenities, and acts as a foil for the air conditioning plant within the existing building section," Harris explained.
"Compositionally, the painted weatherboards wrap around to the northern elevation, connecting the new western end back to the original building fabric, while the angled metal-clad wall supports a cantilevered roof, framing the view from the western terrace."
Retained weatherboards are repainted in their original red oxide colour, with any new surfaces are treated with a darker tone to differentiate the original and modern sections.
A complementary palette of pinks, reds and browns is used to distinguish other new details such as columns, doors and vents.
"Close up, this complex palette produces a vibrant effect, and makes the building's history legible," added the architects. "From afar, the project reinstates the original building form, and is perceived as a simple red shed in the landscape."
The building's flexible internal spaces allow it to fulfil its primary function as an art gallery, as well as providing the possibility for different uses.
Surrounding spaces previously occupied by other factory buildings accommodate a series of outdoor terraces suited for use during private events or public functions, while new concrete elements forming part of the fire escape and a lookout point can perform as stages for outdoor performances.
Other examples of cultural institutions taking over disused industrial buildings include a museum of arts and culture in Portugal's Azores archipelago, whcih repurposes the volcanic stone buildings of a former alcohol and tobacco factory, and an arts centre in Kortrijk, Belgium, housed in a former textile factory.
Photography is by Manson Images.


