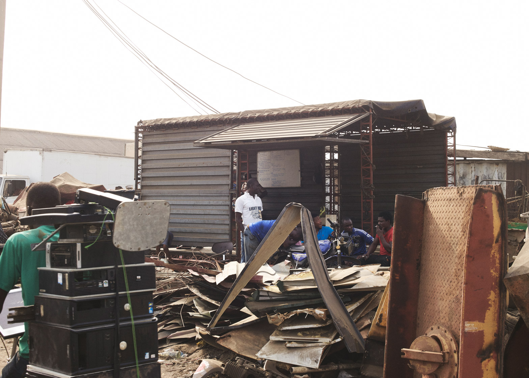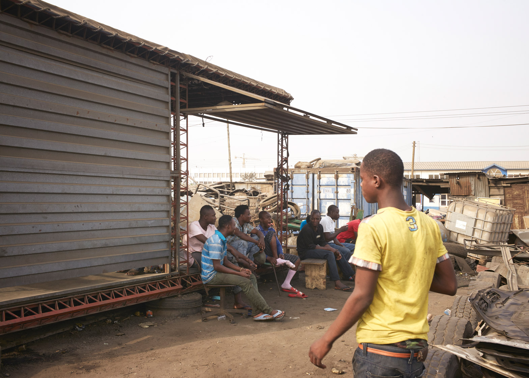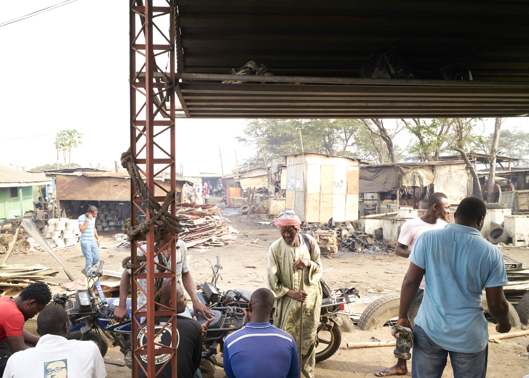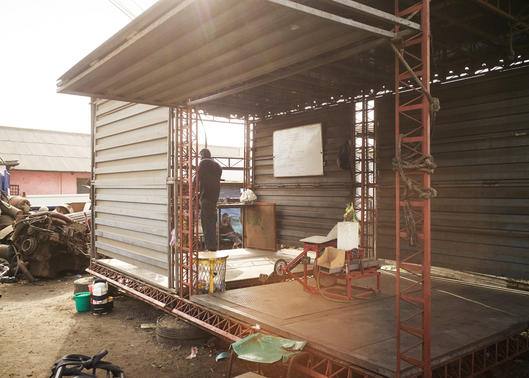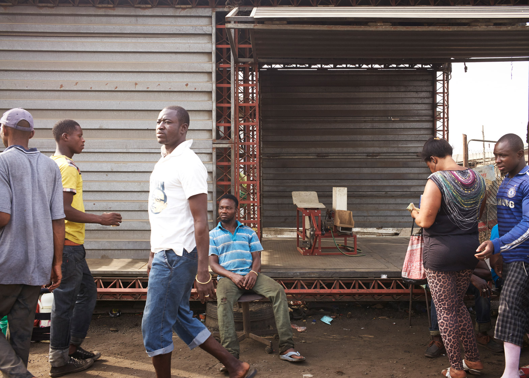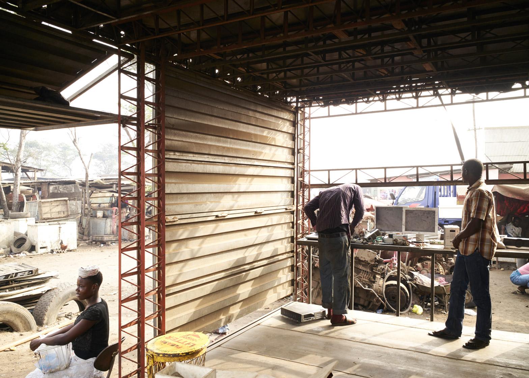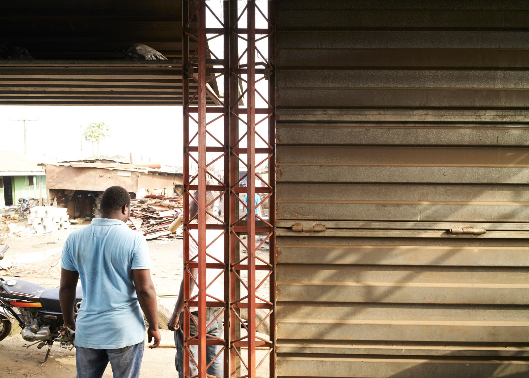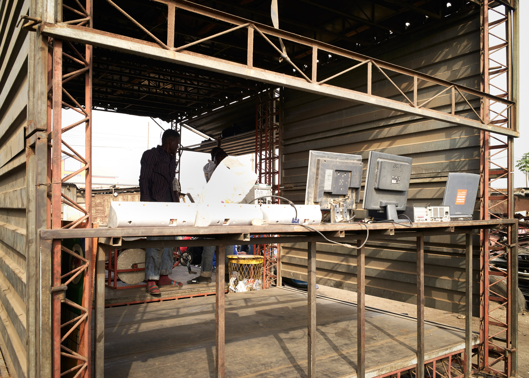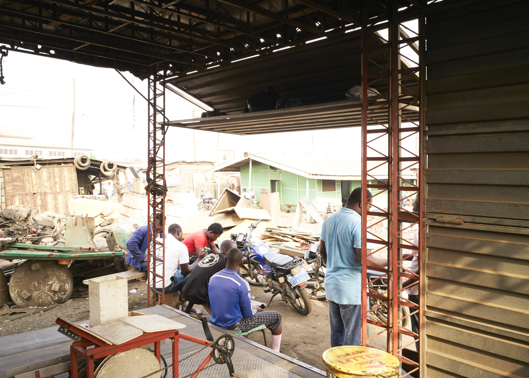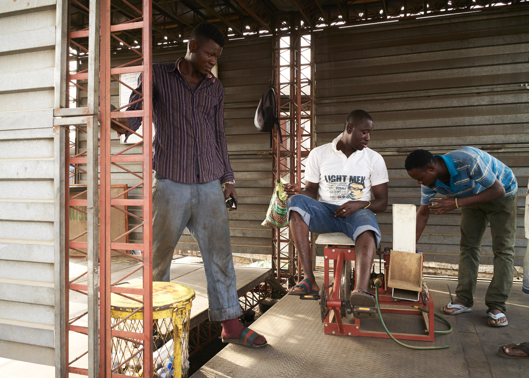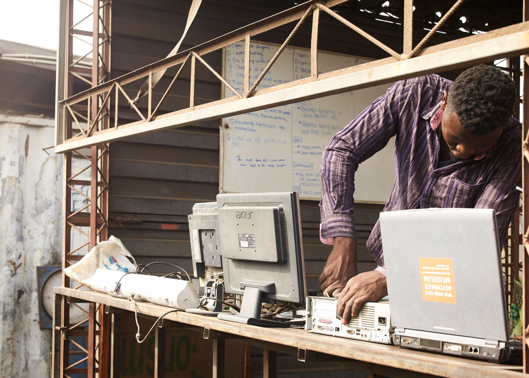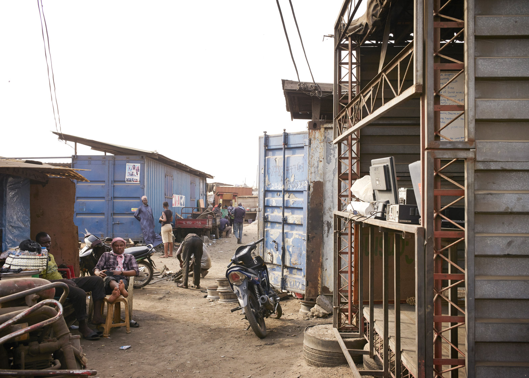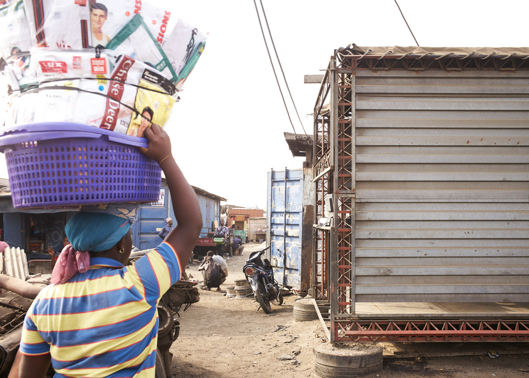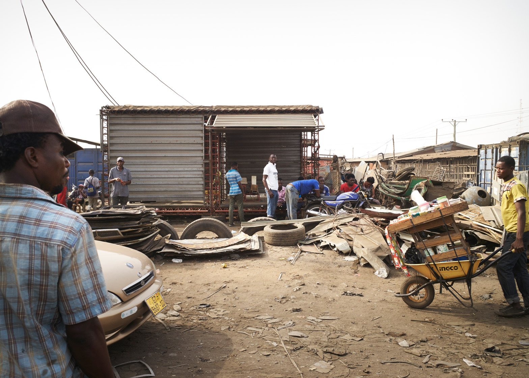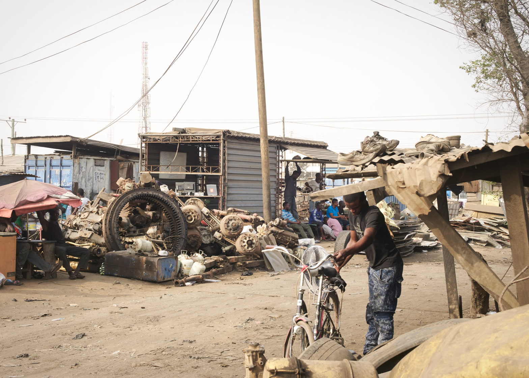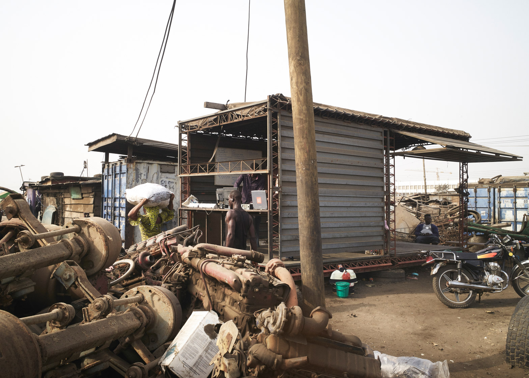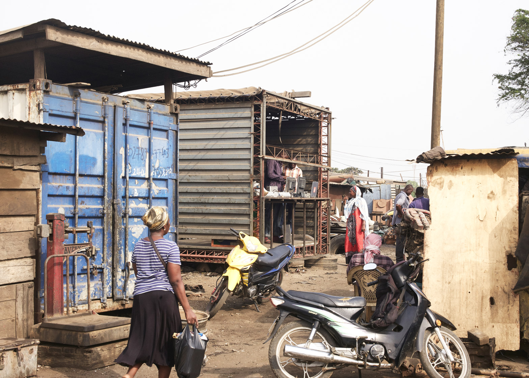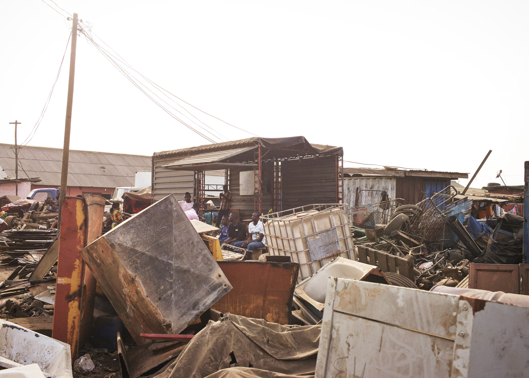A team of architects have launched an initiative to build a network of "makerspace" structures at Agbogbloshie, Ghana – the world's largest dumping site for electronic waste (photos by Julien Lanoo + slideshow).
Low Design Office founder DK Osseo-Asare and French architect Yasmine Abbas began the Agbogbloshie Makerspace Platform (AMP) to demonstrate the potential of this sprawling African wasteland, which was once ranked as the most toxic place on earth.
They believe that developing a functioning infrastructure for this former wetland could help to transform it into a more habitable environment for the thousands of people that already live there.
"To realise an innovative future for Africa, we must start from the ground up, mining what already works for models and methods, and deploying co-design within existing communities of makers, across class, religious and tribal strata," they said.
The project is called AMP Spacecraft – a reference to the uninhabitable conditions of the site – and involves using found materials to build modular structures.
These simple buildings provide hubs where local scrap dealers and makers can go about their trade and also learn new skills. The architects call each one an "open community workshop cum lab" dedicated to recycling, making, sharing and trading.
"Whereas others reductively denigrate Agbogbloshie as a toxic e-waste dump, we see instead an urban-scale open-air manufactory," explained the team.
"The real story is that there is a massive network of technicians and small electronics shops that repair and refurbish used products sourced from around the world, selling them to low-income customers who otherwise could not afford a television, a fridge or a computer," they continued.
"Unlike the majority of consumers globally, who have no idea what makes up the black boxes of their electronic devices, in Agbogbloshie people know exactly what is inside them – and how much it is worth."
The team aim to build everything from scratch, rather than using existing structures like shipping containers. They choose only materials made in Ghana, and use as many recycled components from the Agbogbloshie scrapyard as possible.
The first prototype features a steel and iron truss frame that was assembled in under two hours by a team of six people. This was then infilled with various materials, including insulated panels made from repurposed refrigerator doors.
Other features include a floor surface that is accessible for small transport vehicles like wheelbarrows, a roof canopy that offers shelter from sun and rain, and work surfaces that can be stowed away by means of a pulley system.
The building is also designed to be mobile, so it can be deployed to new locations depending on demand.
"It is a toolshed with an inter-coordinated set of tools and equipment that can be checked out, packed on one of the small locally-made handcarts that scrap dealers use to collect goods citywide, and transported wherever needed," said the architects.
For the now the project is bound to the 16,000 square metres that make up Agbogbloshie, which forms a suburb of the city of Accra. But all the construction diagrams are posted on AMP's open-source web platform.
The architects see the project as a model for micro-industrial ecosystems, and hope it will be replicated elsewhere.
Other recent prototype projects in Ghana include a student-designed house that pairs rammed-earth walls with translucent screens made from used water packaging, demonstrating how traditional construction can be combined with recycling.
Photography is by Julien Lanoo, who also recently travelled to Beirut and photographed the late Zaha Hadid's first building in the Arab world.
Project credits:
Credit: Agbogbloshie Makerspace Platform (AMP) with Low Design Office (LOWDO)
Design leads: DK Osseo-Asare, Yasmine Abbas
Design team and interns: Brandon Rogers, Emmanuel Kuso Ofori-Sarpong, Kuukuwa Manful, Mawuena Banini, Hadrien Bastian, Nana Abrah-Asiedu, Yasmine Sarehane

