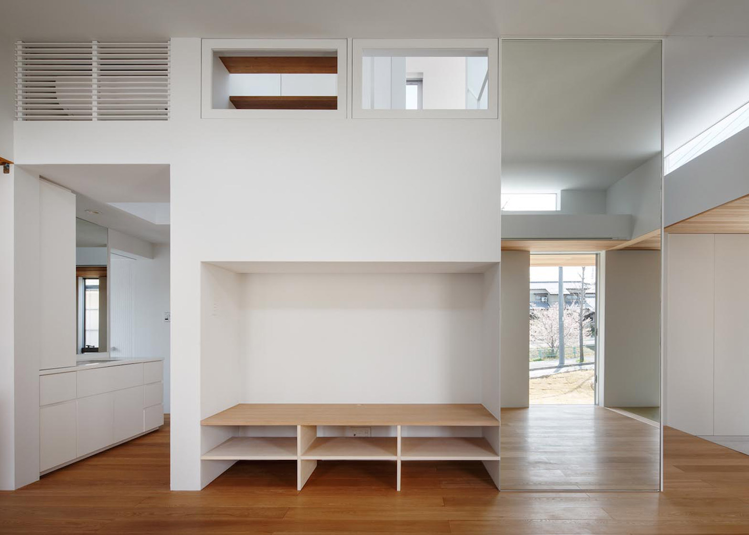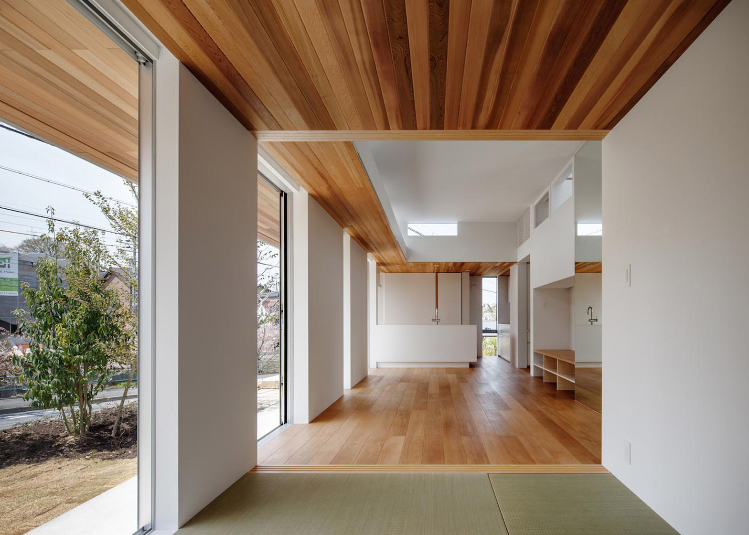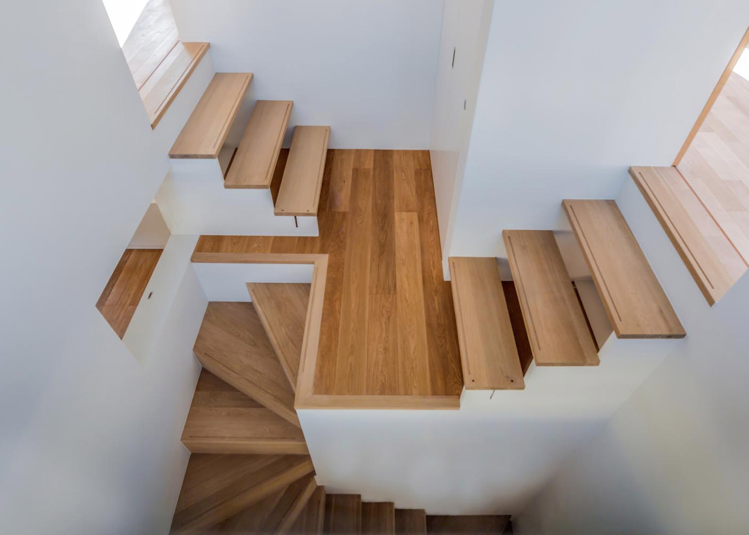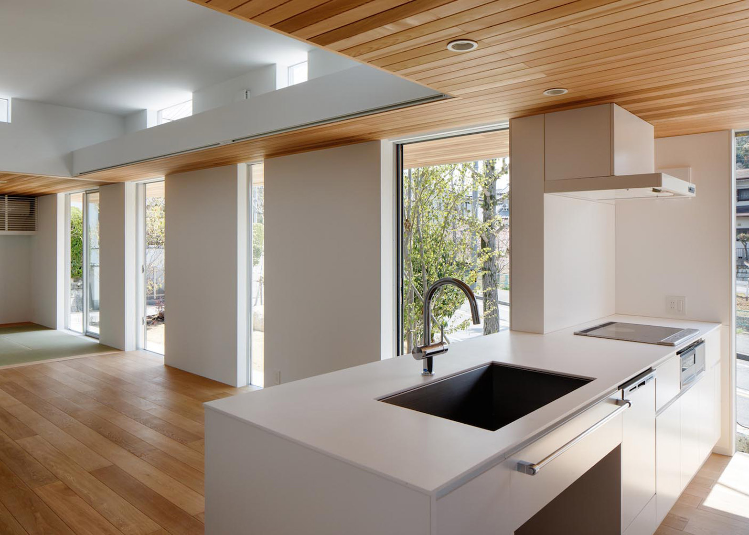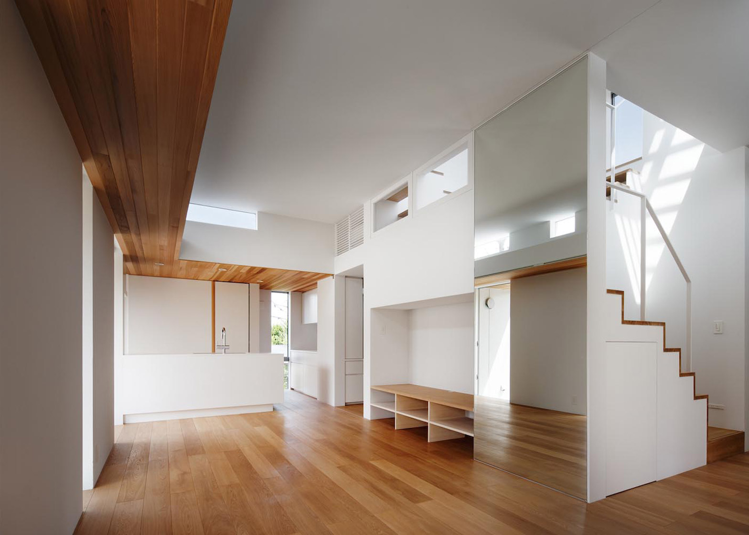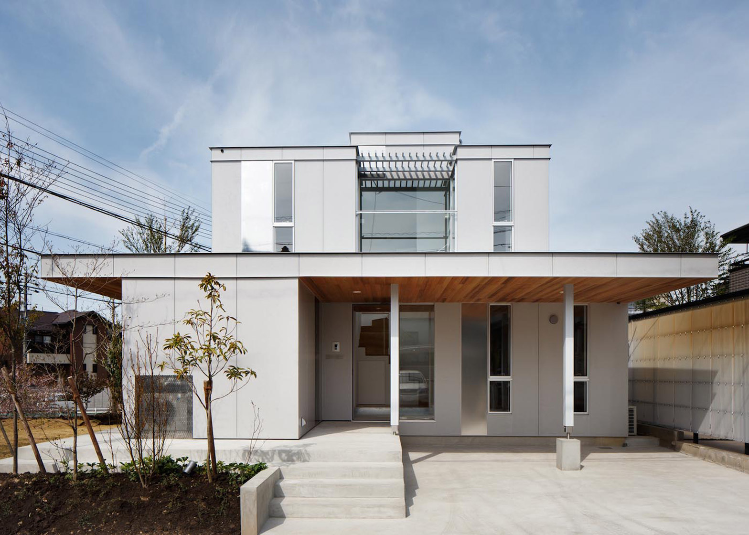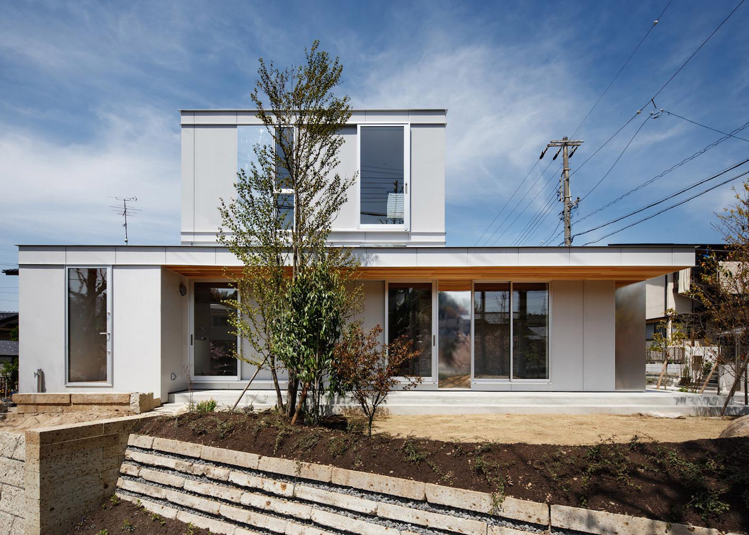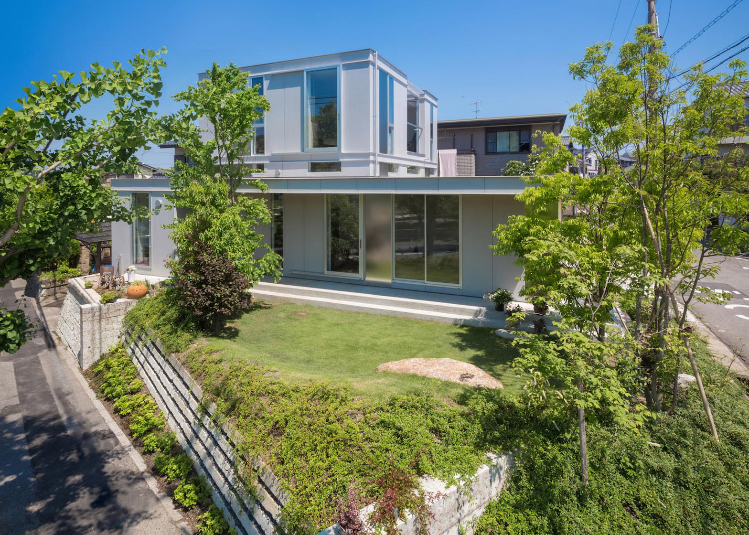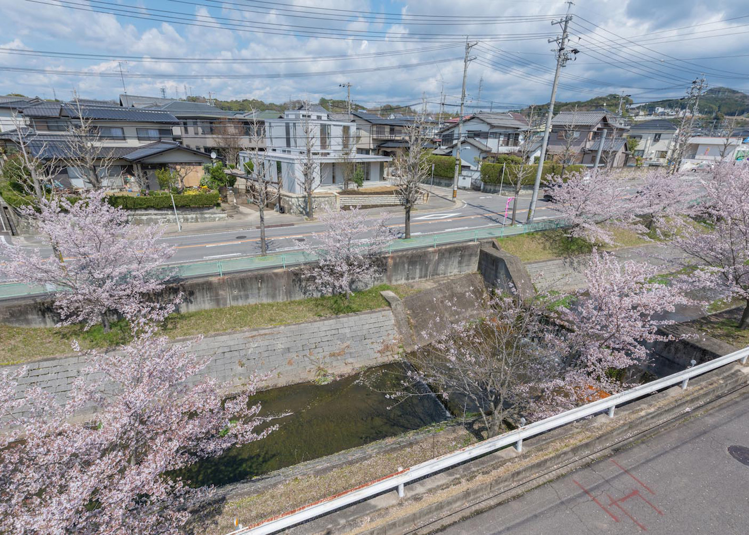This house in Japan features bright white walls and mirrored surfaces inside and out to make the most of the surrounding greenery and natural light (+ slideshow).
Kazuki Moroe arranged the house in Okazaki, Aichi prefecture, to respond to the layout of the site, which at 227 square metres is larger than many in Japan's densely populated cities.
A stream with cherry trees along its bank lies to the south of the site, while a retaining turf wall raises the house above the road in-between.
To reflect this progression and to avoid dominating the whole area, the studio decided to split the wood-framed residence into two volumes – a larger ground floor with a small cubic upper storey, creating a total 122 square metres of floor space.
"I wanted to make the topography of such steps continue to the house," explained studio founder Kazuki Moroe.
Inside, warm exposed wood lines the floors and ceilings, while bright white walls and mirrored surfaces on the ground floor were chosen to further enhance the natural light in the spaces.
The mirrors reflect the green space outside, and there are also polished stainless steel panels placed around the grey facade to create further reflections.
"The green of a garden is reflected in the stainless steel boards and the mirrors," said the architect. "The space is expanded like trompe l'oeil."
The ground floor spaces are arranged around a central block that contains a wooden staircase, which branches off to lead into two different private spaces – a bedroom and a small study – on the upper floor.
This second volume is raised slightly above the structure beneath, to draw light in through small openings as well as large balcony-like openings on the upper level.
The roof above the staircase is also raised slightly higher to fit in more small strips of glazing and encourage natural ventilation, while further rectangular openings and gaps around the staircase pull more light through.
"The first floor is wide to allow all of the life of the couple," said the architect. "By lifting the floor of the second floor a little, light is taken in centre of the first floor."
"You can exchange of gaze from the gap of the floor, can keep the relationship between people," he added. "Furthermore, lifting staircase roof off the centre, it functions as the ventilation tower."
The clients are an old married couple and their son, so the ground floor is designed to accommodate all of the living spaces for the couple.
These include a long bedroom that spans one side of the building, and a kitchen, living and dining space that opens out on a garden overlooking the stream. This leads into and a traditional tatami mat room, with no dividing walls.
Kazuki Moroe founded his firm in 2008 in Aichi. The studio's previous projects include a house Mie Prefecture that responds to a neighbouring Shinto shrine.
Photography is by Hiroshi Tanigawa and Kai Nakamura.
Project credits:
Architect: Kazuki Moroe Architects
Structural engineer: Tatsumi Terado Structural Studio
General contractor: Maruhei Kensetsu Co., Ltd
Garden design: Yasutoshi Sakurai / Sakurai Zoukeisha

