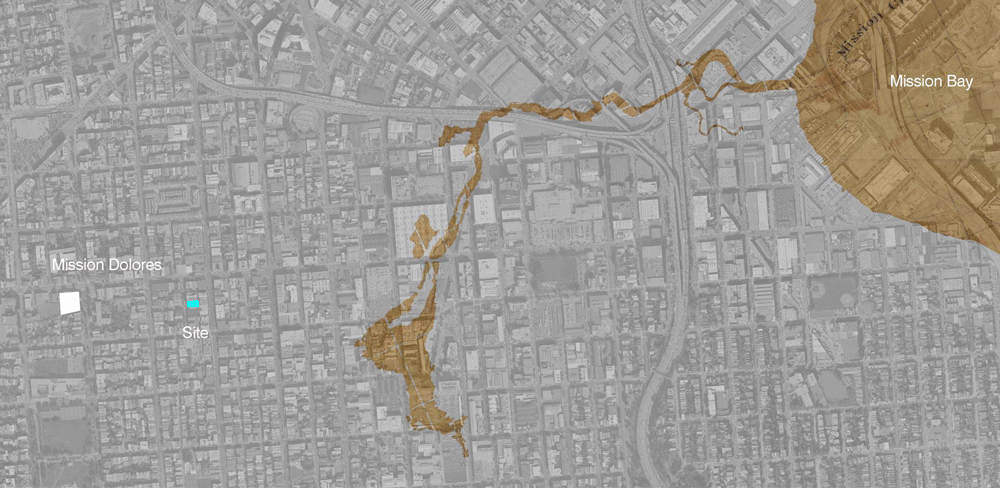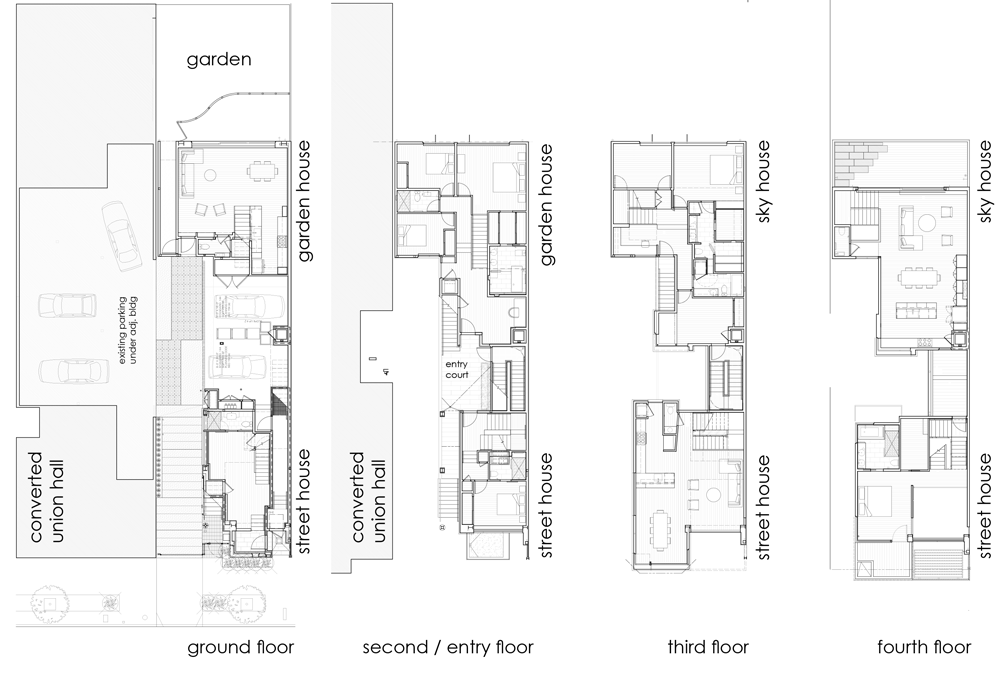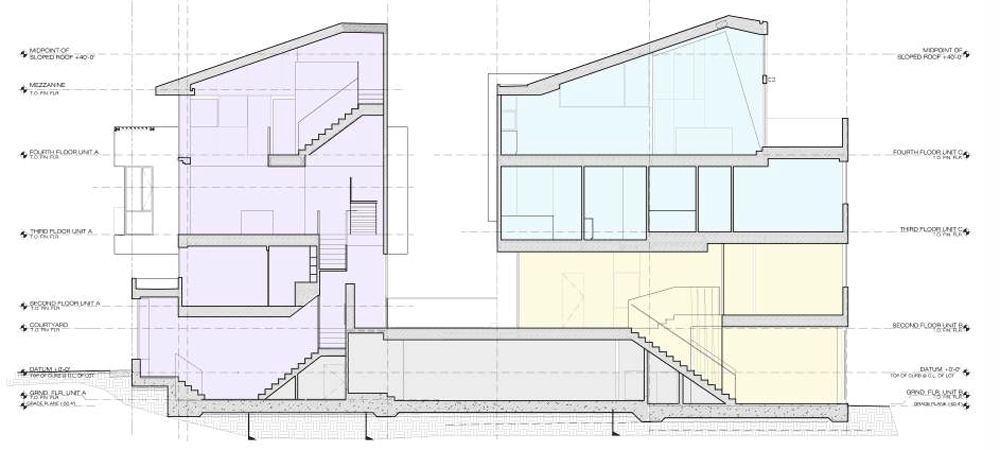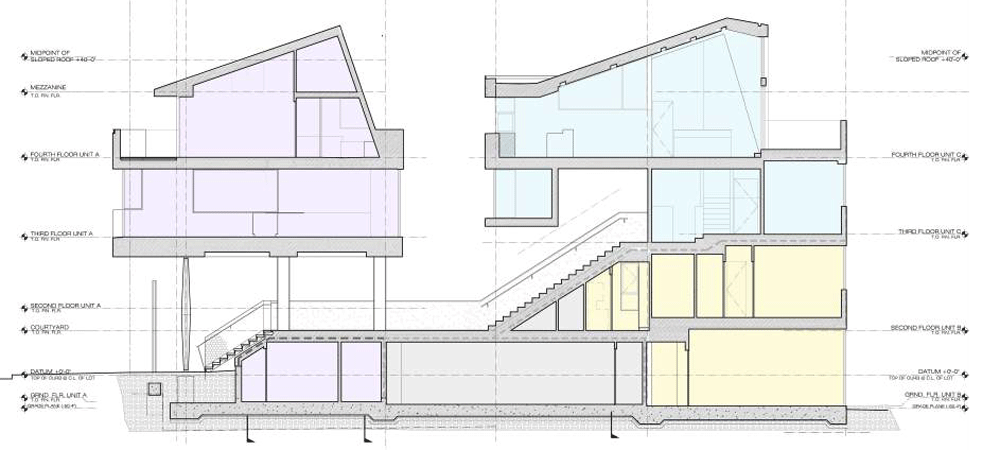Kennerly clads San Francisco townhouse in glass and white plastic
Kennerly Architecture & Planning has completed a San Francisco residential building with a number of distinctive features, including a perforated metal gate, white plastic cladding and lush landscaping (+ slideshow).
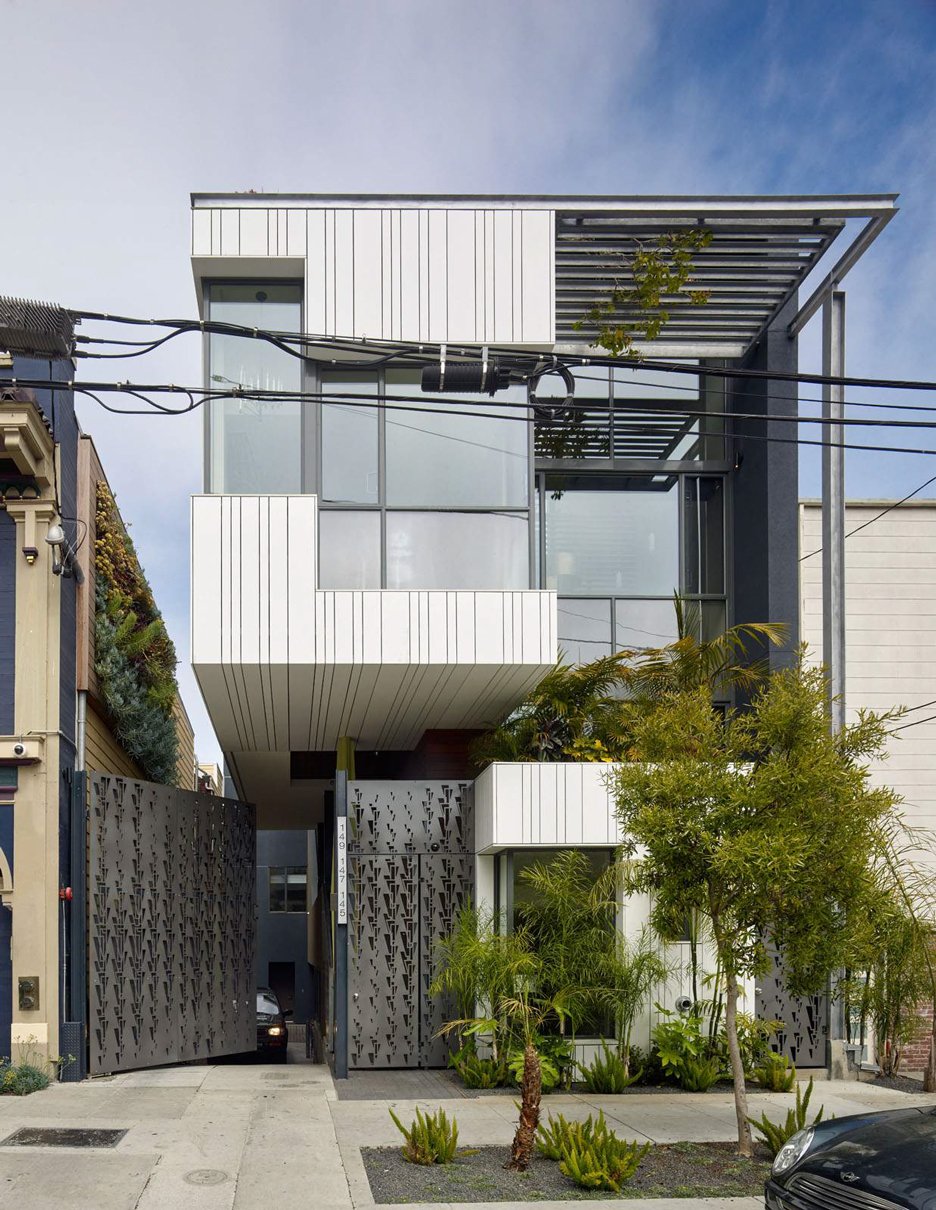
Called the Albion Street Residences, the infill building – which contains a townhouse and two apartments – is located in San Francisco's Mission District. It sits behind a perforated metal gate on a dense site, at the intersection of two streets.
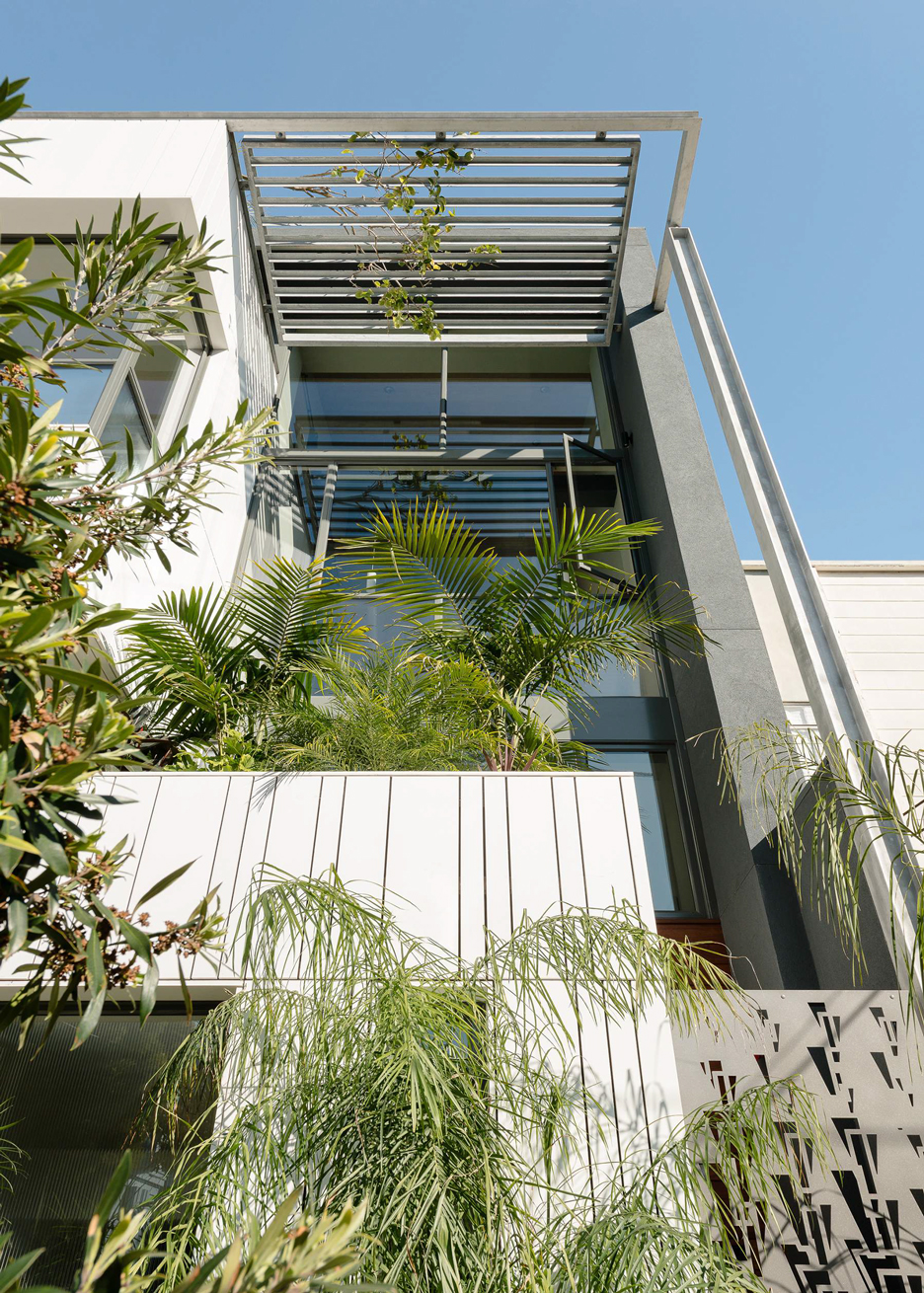
"The project occupies a transit-rich mixed-use neighbourhood where walking or biking is the preferred mode of transportation," said Kennerly Architecture & Planning, a local firm established in 1999.
The residential building shares a lot with a colourful 1907 structure, which once served as a labour union's gathering hall.
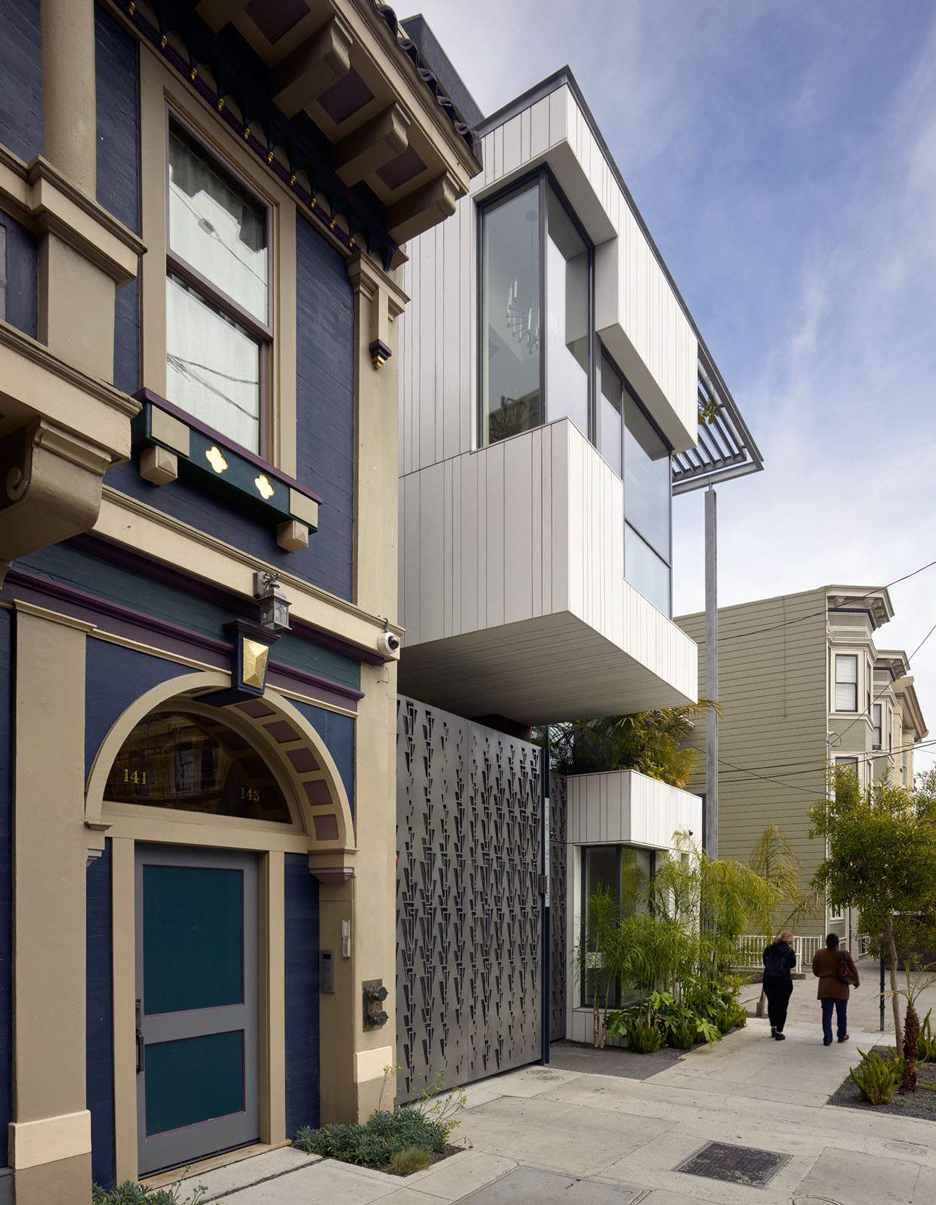
"The main design constraint was the need to remain sensitive to the historic landmark and the shared-access driveway that leads to parking beneath it," said the firm.
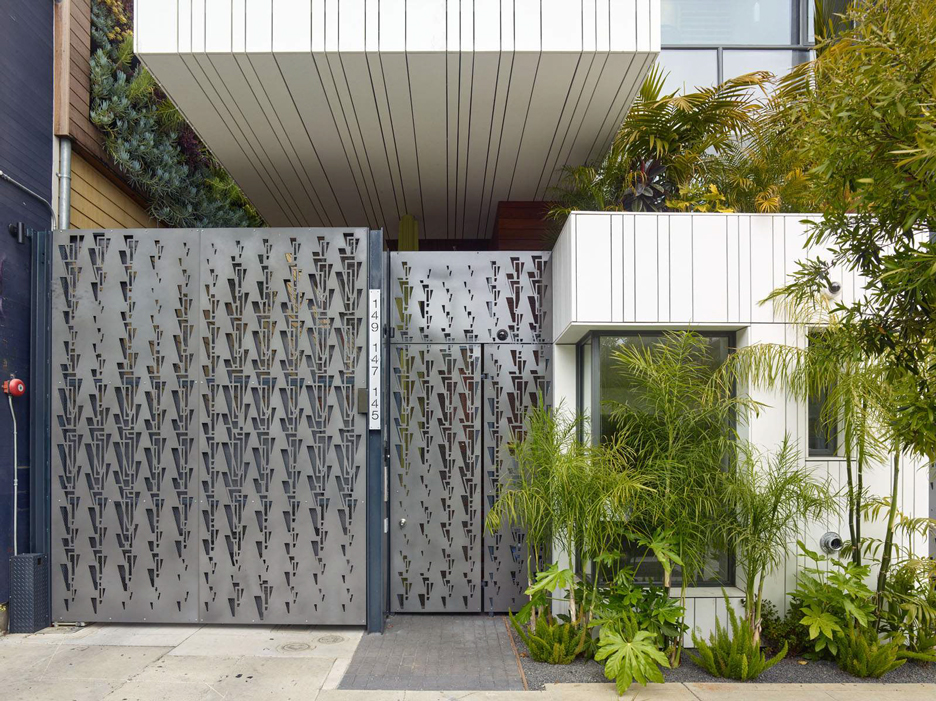
In response, the firm converted the driveway into an entry promenade and courtyard. The residential building cantilevers over the courtyard, with large windows intended to reference a traditional bay window on the union hall's facade.
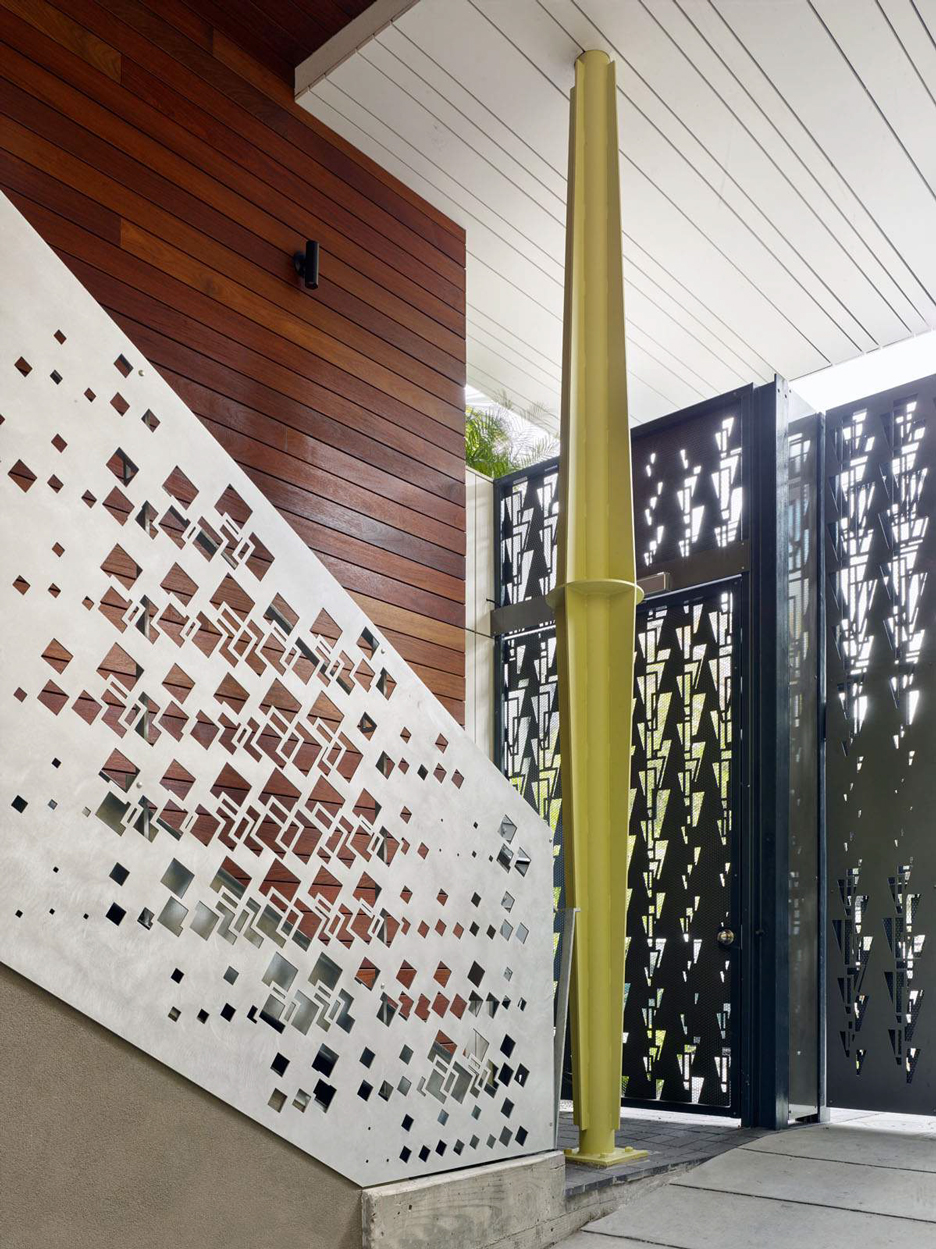
The new building is broken into several components: a four-storey townhouse in the front of the property, called the Street House, and a four-level structure in the back that contains two condominiums, called the Garden House and Sky House. The condos each have two storeys.
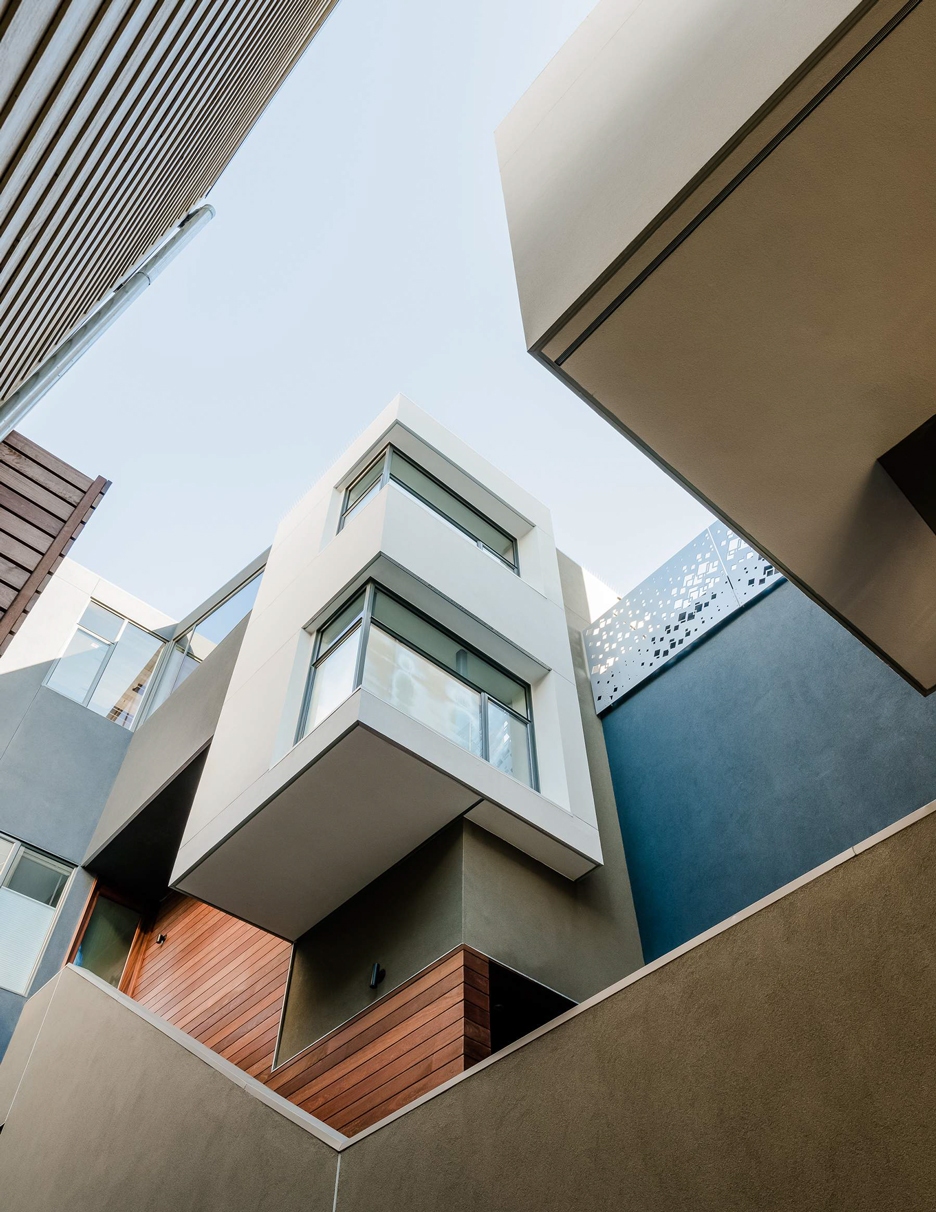
"All three homes have complex sections that respond to their situation: the Street House with its double-height volumes and planted terraces in the front, the Garden House spilling out to the rear yard, and the Sky House above with its procession up to a broad deck with views across the city," the firm said.
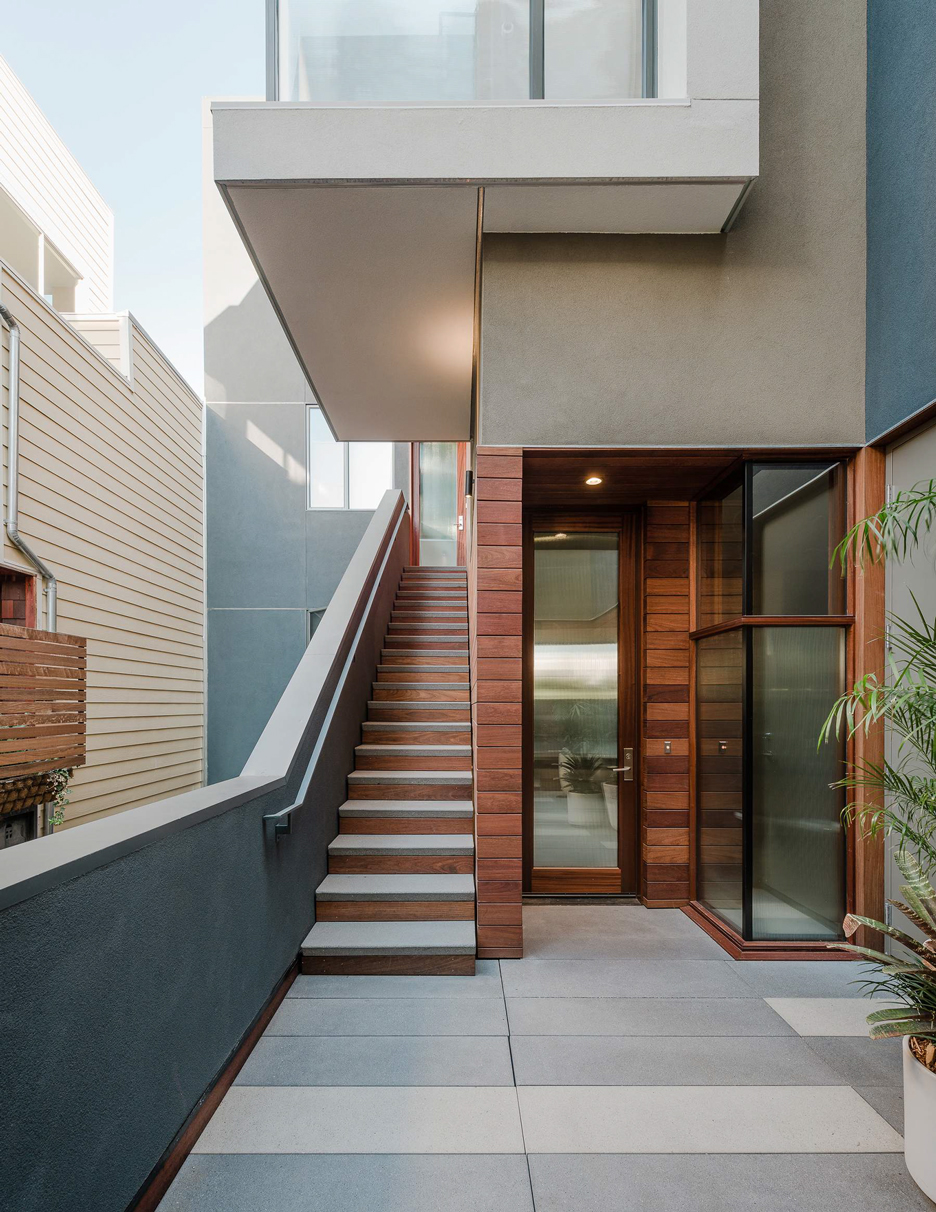
The architect used an unusual facade treatment to give the building a distinctive look.
"The volumes are clad in a durable white plastic decking material, counterpointed by extensive use of stained wood," the firm said. "The exterior walls fold up and over to become a roof element."
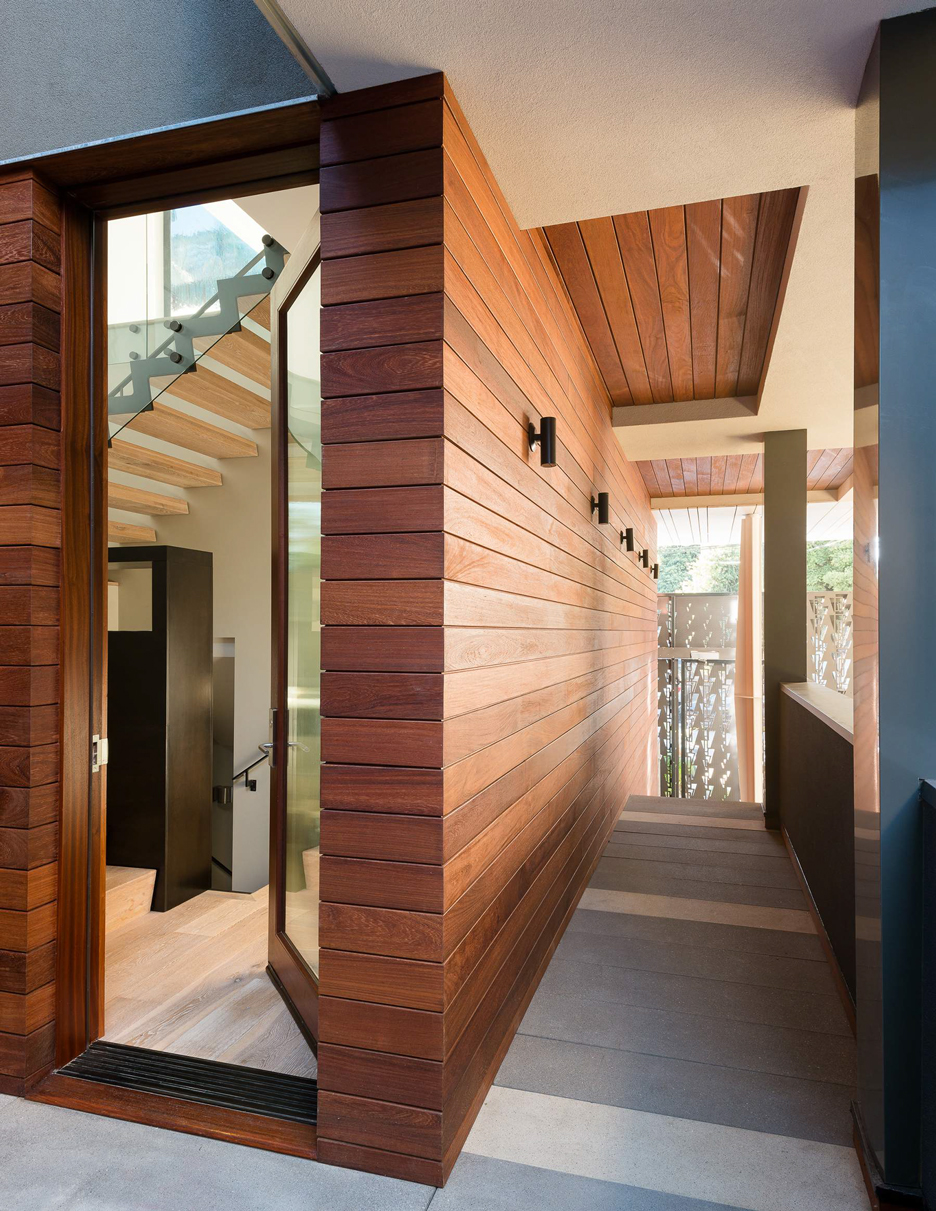
Windows are deeply recessed to provide depth and texture, while also minimising solar heat gain, the firm added.
A large steel trellis at roof level helps shade the building during the day. Verdant planting throughout the property give the site a tropical feel.
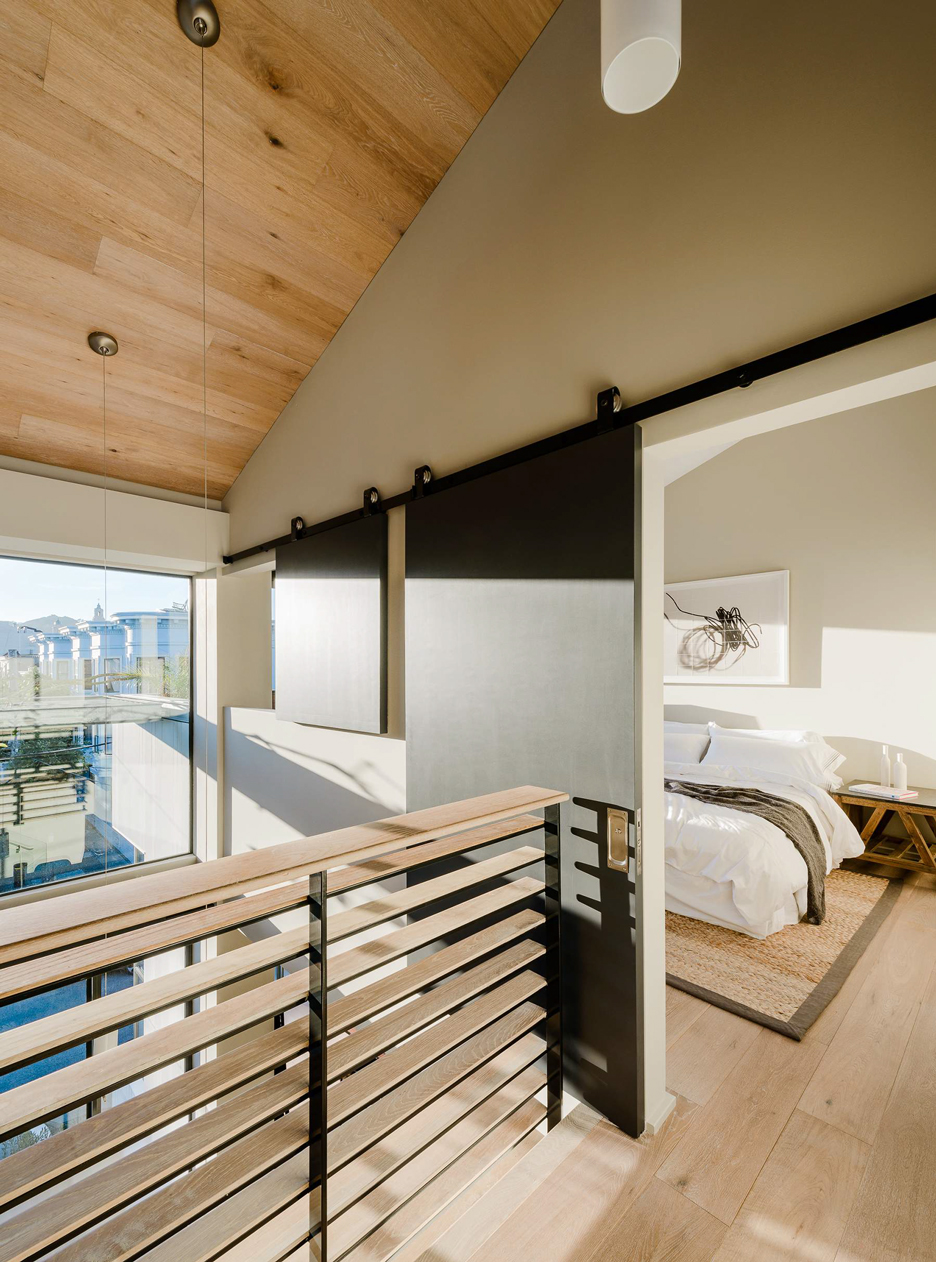
Inside, the building features light-filled rooms with large windows that offer views of the cityscape. The architect used various types of wood to fashion doors, railings, stair treads, ceiling panels and other elements.
The townhouse contains three bedrooms and two decks, including a private patio located directly off the living room.
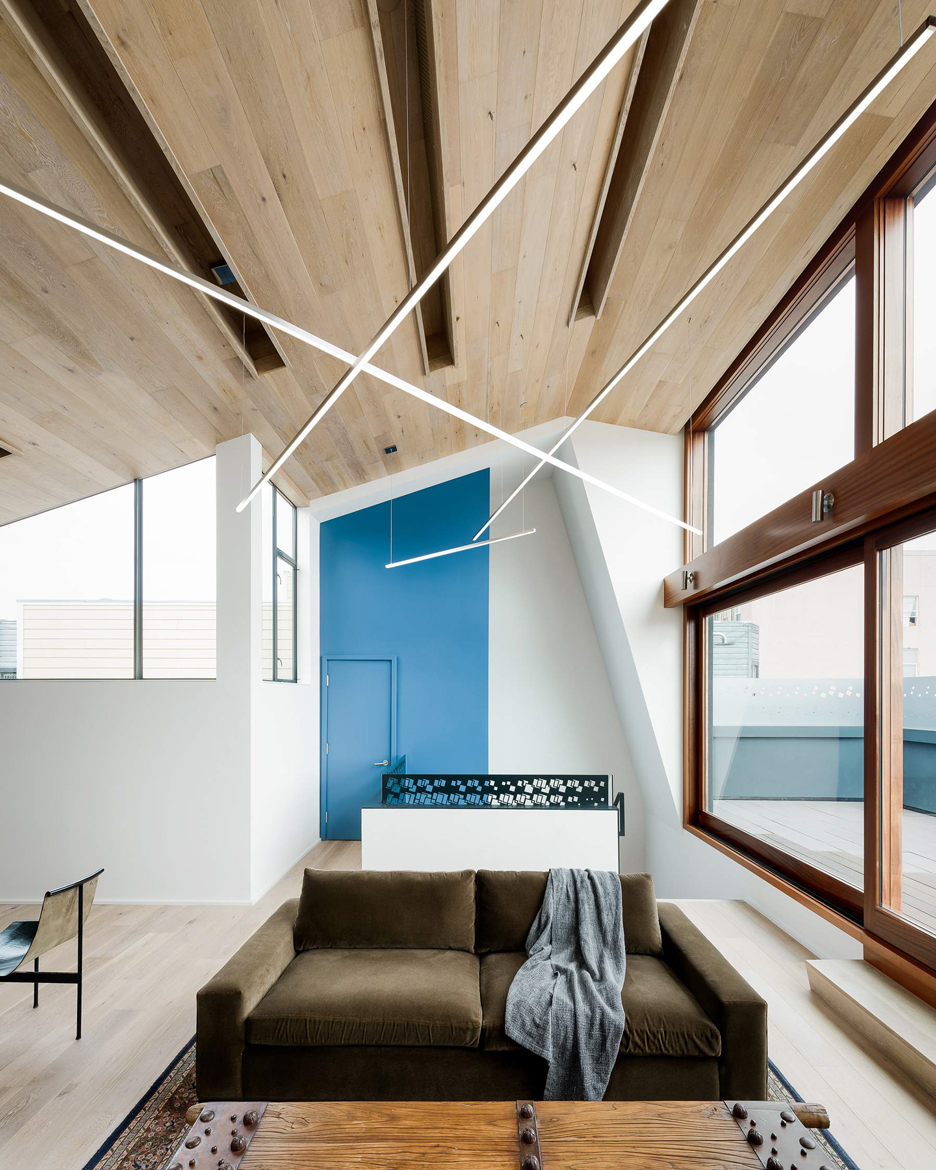
The condos each offer three bedrooms and open floor plans.
The architect employed a number of eco-friendly strategies throughout the project, including paving the driveway, walkway and inner court with a pervious material that allows rainwater to percolate into the sandy soil.
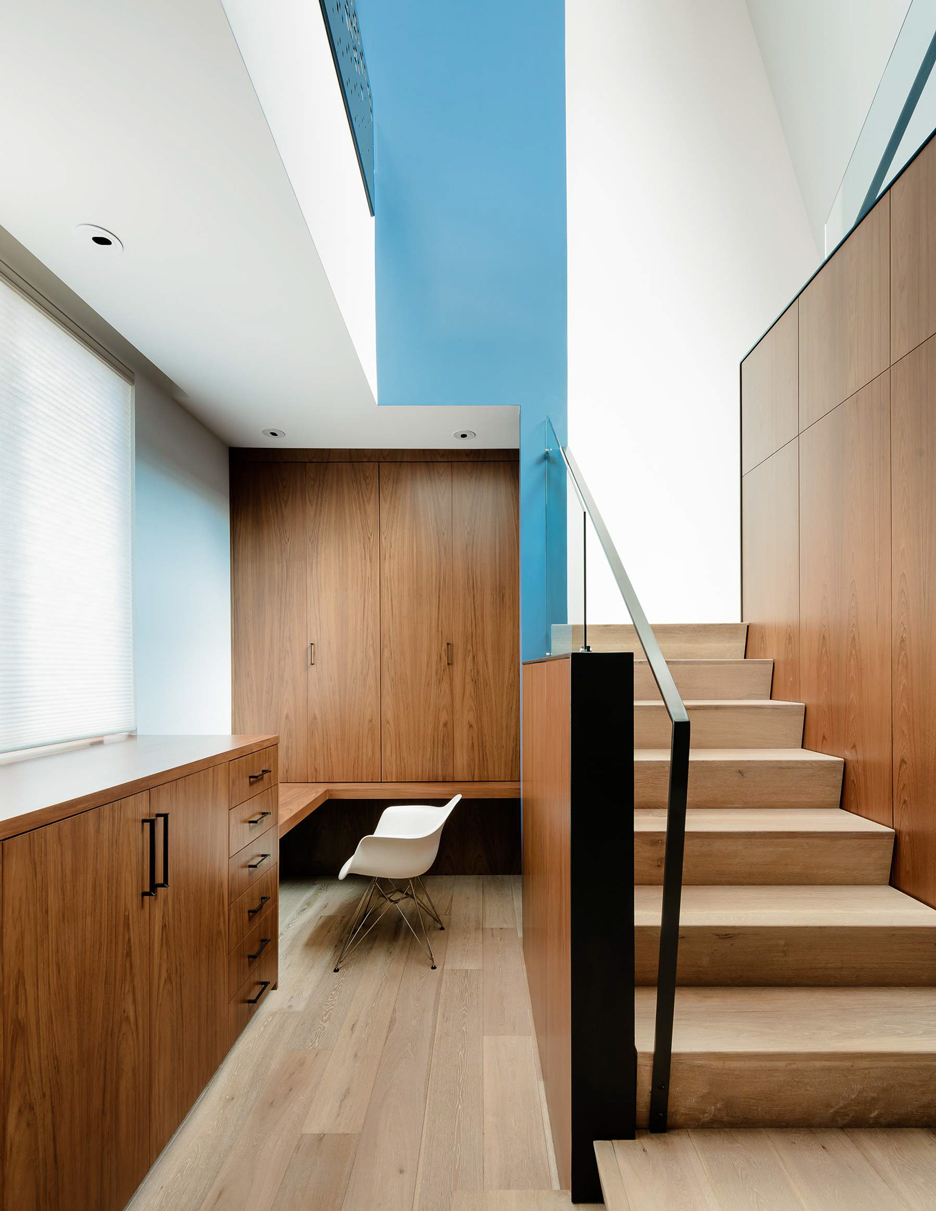
Additional sustainable design elements include radiant underfloor heating, low-VOC finishes, water-saving plumbing devices and energy-efficient lighting fixtures.
Other residential projects in San Francisco include a boiler room that was converted into a micro guesthouse by Azevedo Design, and the Butterfly House, which features terraces by Surface Design that take cues from Japanese gardens.
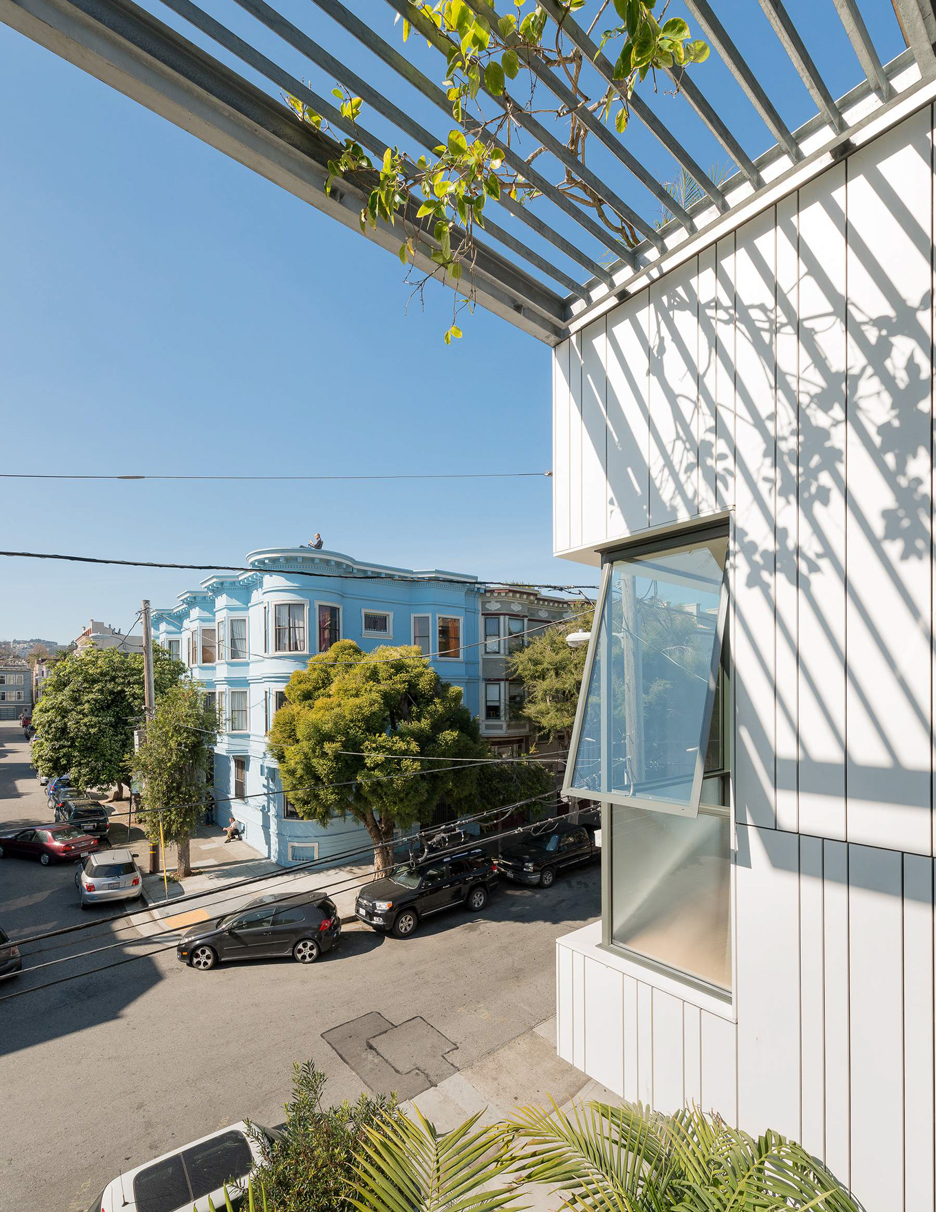
A Bay Area illustrator recently constructed a tiny wooden bedroom for himself in a friend's living room to avoid paying San Francisco's "absurdly high" rents.
Photography is by Bruce Damonte and Joe Fletcher.
