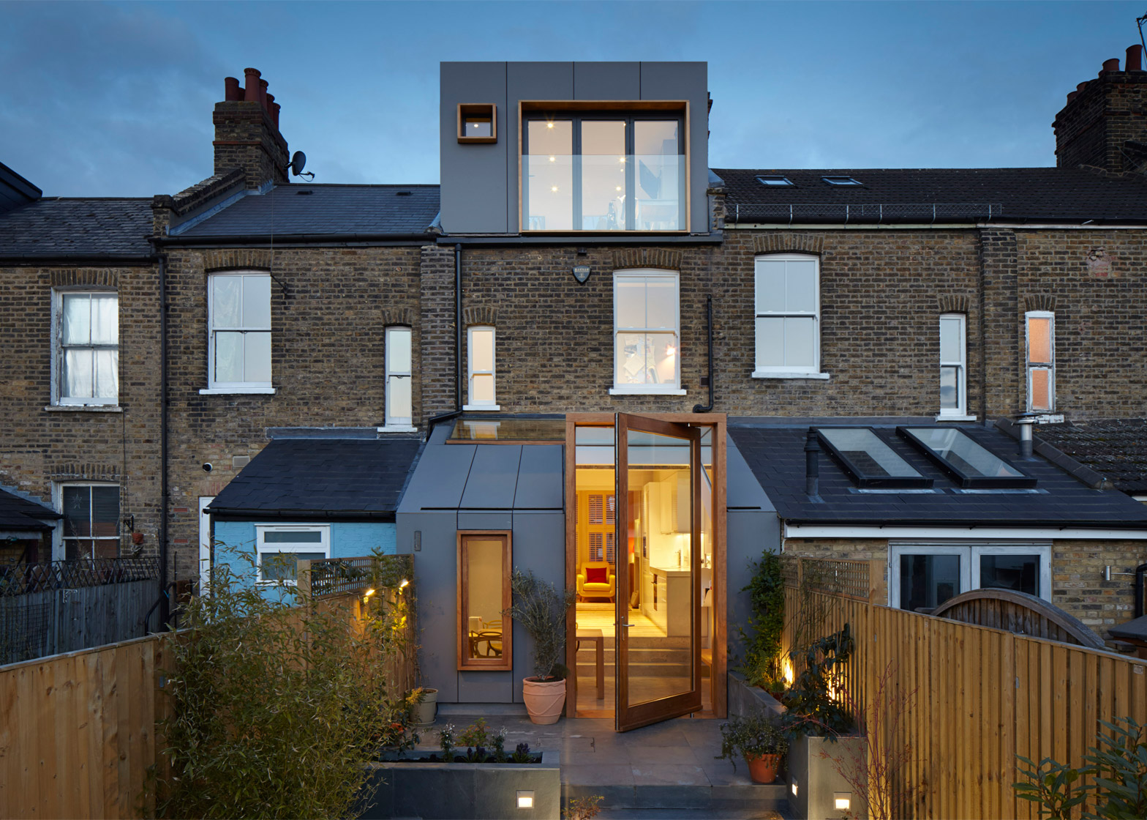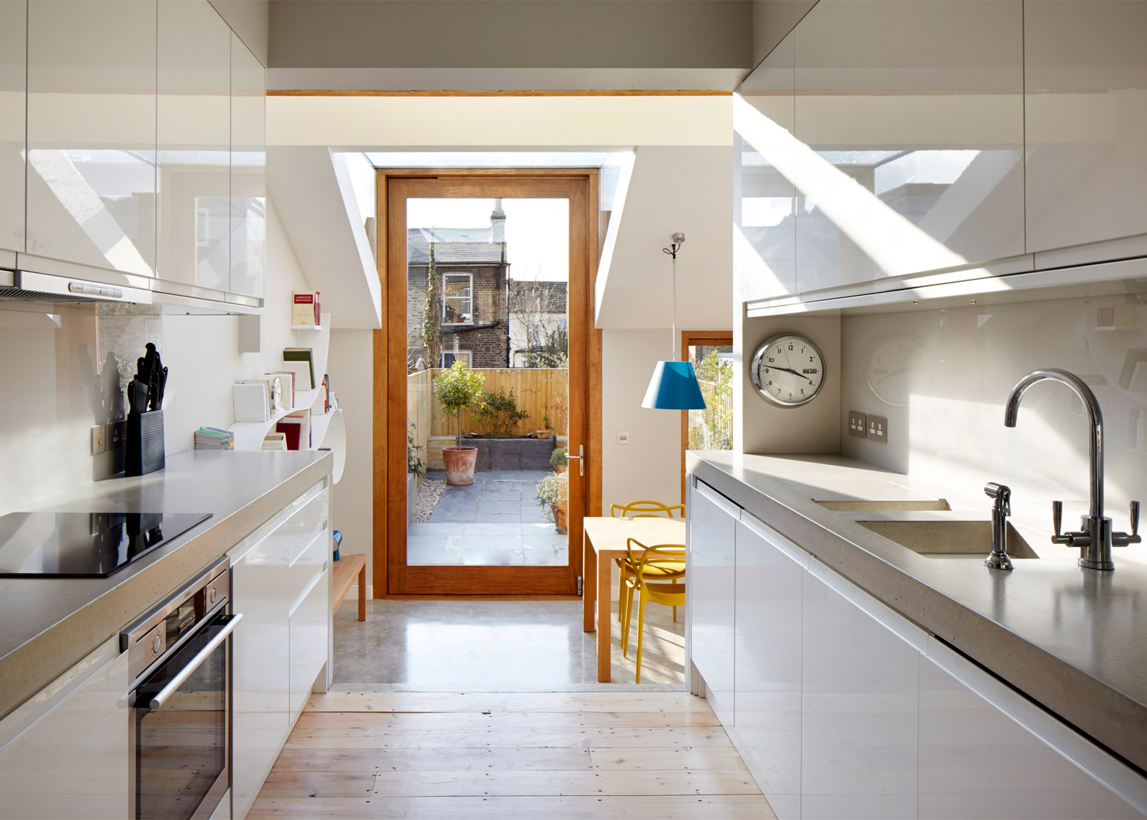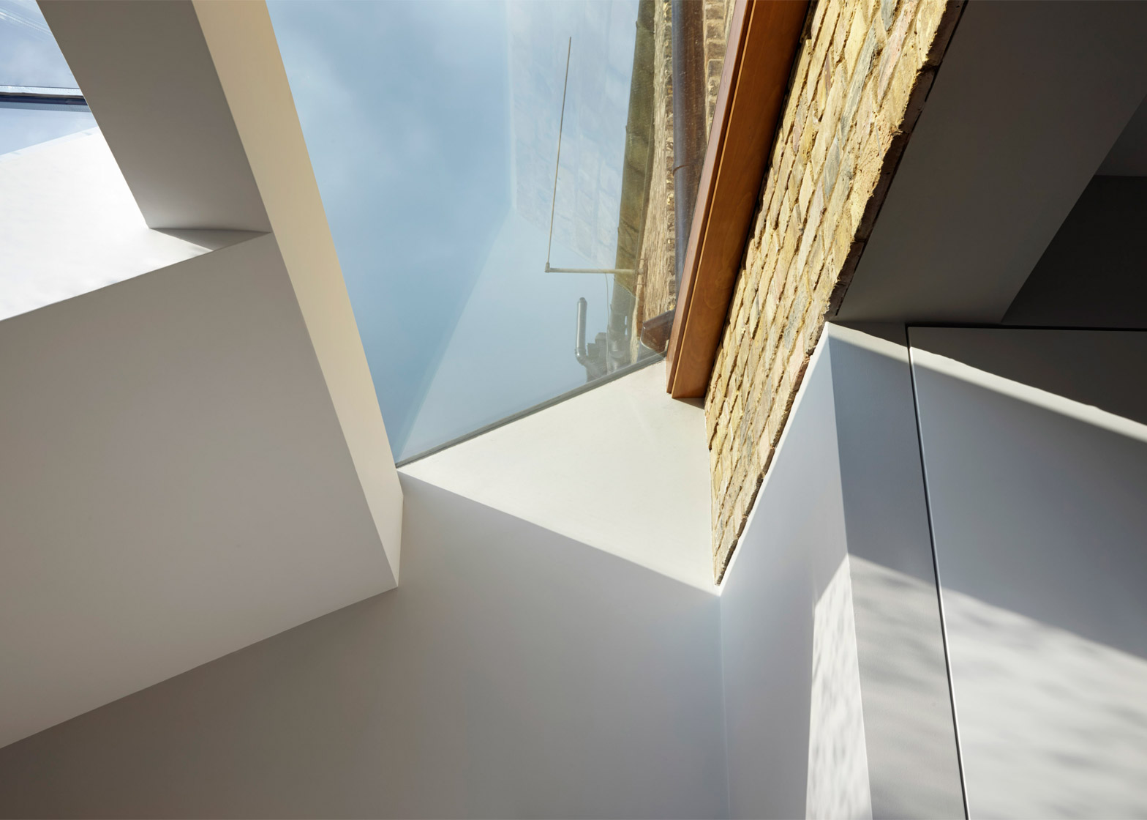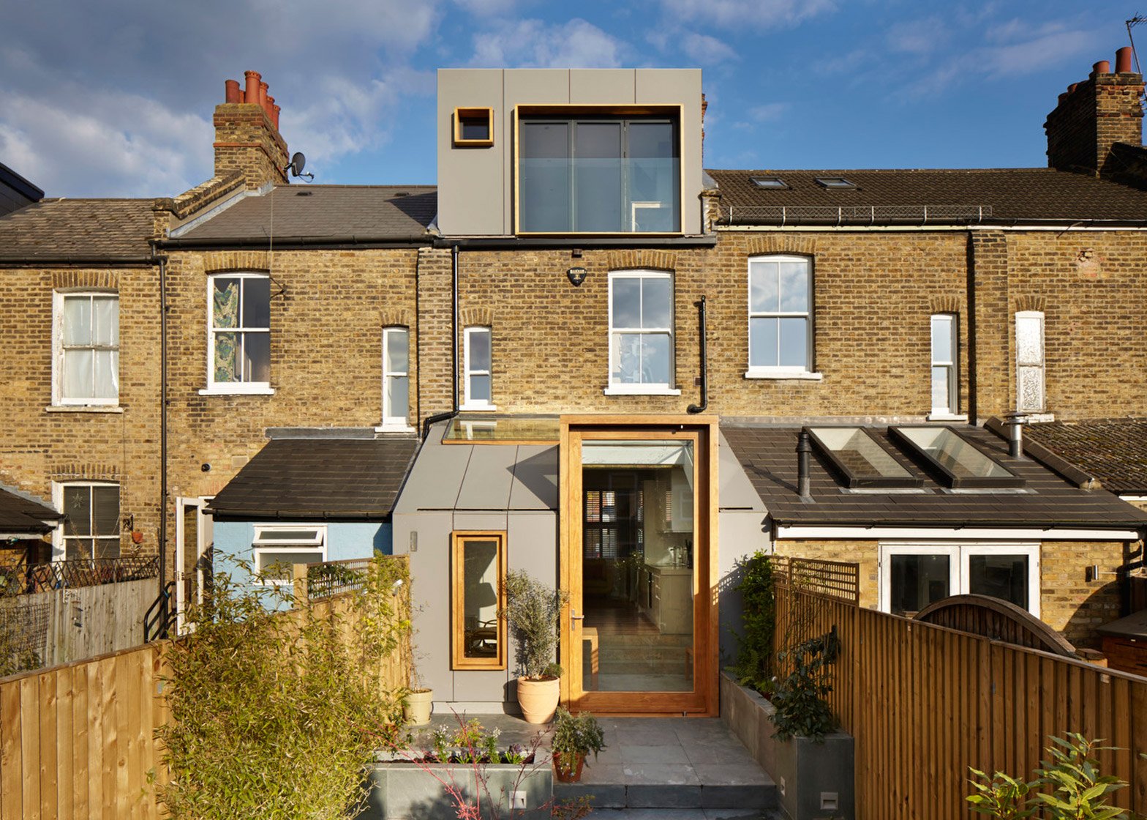A three-metre-high pivoting glass door protrudes from the sloping roof of this London house extension, which is clad in fibre-cement panels to match a refurbished dormer window (+ slideshow).
Designed by London studio Alma-nac, the renovation and extension of the Victorian terraced house on Landells Road, East Dulwich, was completed for a young couple.
The aim was to add a new dining space to their compact ground floor.
Alma-nac – whose previous projects include an extension to a 2.3-metre-wide house and guest apartments for a record label – rearranged the house's cramped plan to make it feel more spacious.
Existing partitions between the living room at the front and the kitchen at the rear were removed, creating an open-plan space leading from the shared entrance hallway through to a new glazed door that frames a view of the garden.
"The clients wanted to open up the ground floor to create a better flow of spaces and a designated dining space for entertaining," architect Tristan Wigfall told Dezeen.
"We investigated a range of different layout options and finalised on a centralised kitchen space that would act as a circulation space between the front living area and rear dining space."
The new dining room takes up the entire extension. This small yet bright space is connected to the garden by the oversized door, which Wigfall described as a "pop-out lantern".
This door features an offset pivot point. It also has a hardwood frame, which is echoed by the surround of a narrow vertical window providing a view of the garden from the dining table.
The dining space has a footprint of just 10-square-metres. But it is lent a more spacious feel by a skylight that stretches the width of the extension, as well as the glass panels filling the spaces between the roof and the doorframe.
"Through early-stage planning discussions we had been advised that we should follow the roof pitch of the neighbouring extension," Wigfall recalled. "While this would allow us to create the additional area required, it would have created greatly limited the sense of space."
"We therefore came up with the idea of the pop-out lantern with the oversized glazed pivot door. This allowed us to create a dynamic internal volume that was filled with natural light and views to the rear garden."
The existing brick rear facade remains visible in the space between the new wall and the glass roof.
An existing dormer window lining the bedroom on the top floor was re-clad with fibre cement panels to match the extension, with the addition of a glazed balustrade and timber frame.
A step up from the dining space to the kitchen emphasises the separation of functions, and forms a junction between the old and new parts of the house.
A change in materials from polished concrete to wooden floorboards reinforces this. The concrete's glossy surface also helps reflect light, and matches the cast kitchen countertops.
Alma-nac is among a large number of practices responding to a boom in housing extensions in London.
Other recent examples include a cranked addition to house in Hackney featuring a herringbone-patterned dining table that matches its parquet flooring and an extension in north London with a butterfly wing-shaped roof.
Photography is by Jack Hobhouse.
Project credits:
Architect: Alma-nac Collaborative Architecture
Design team: Tristan Wigfall and Adam Currie
Contractor: AKC Europe
Structural engineer: Heyne Tillet Steel
Party-wall surveyor: Carter Fielding
Building control: NHBC




