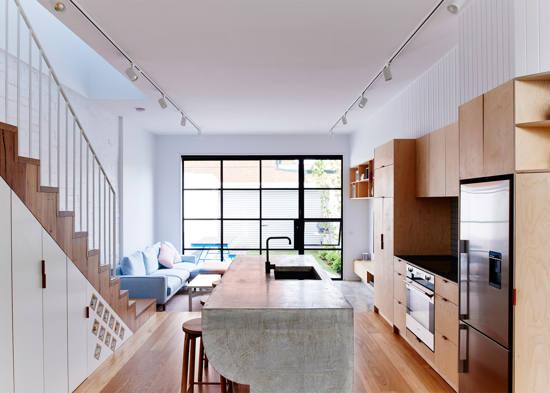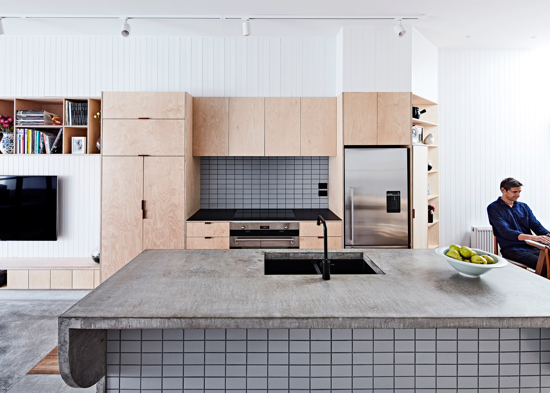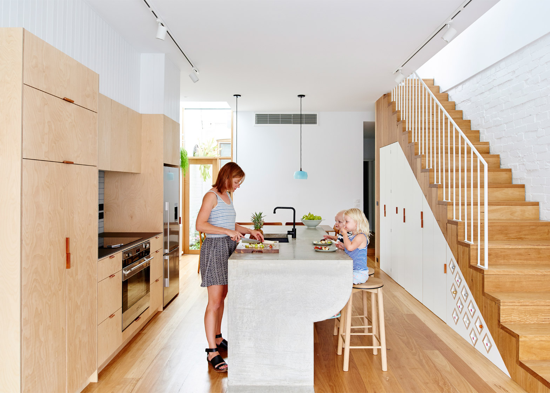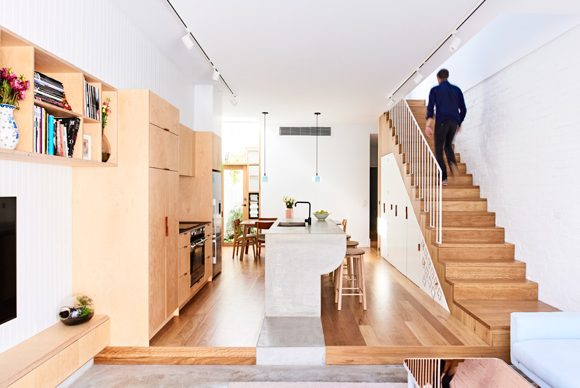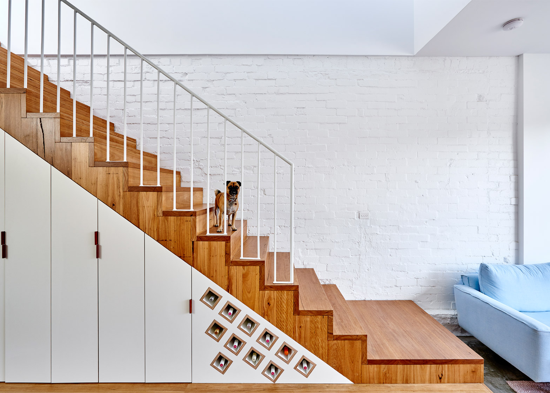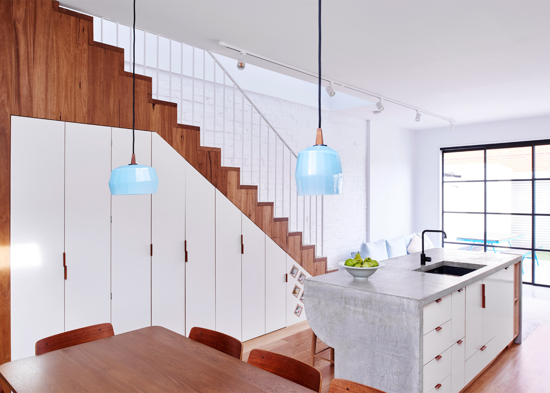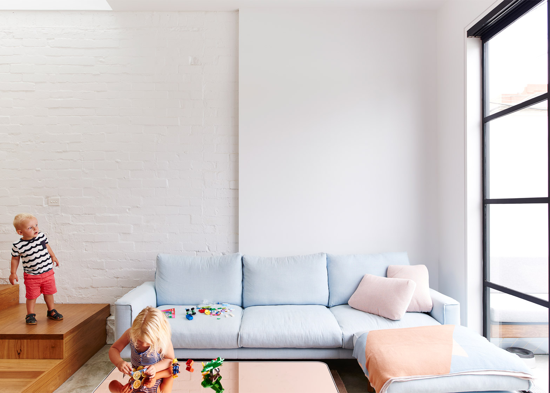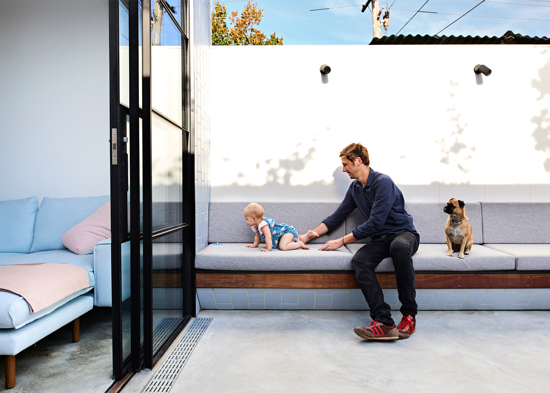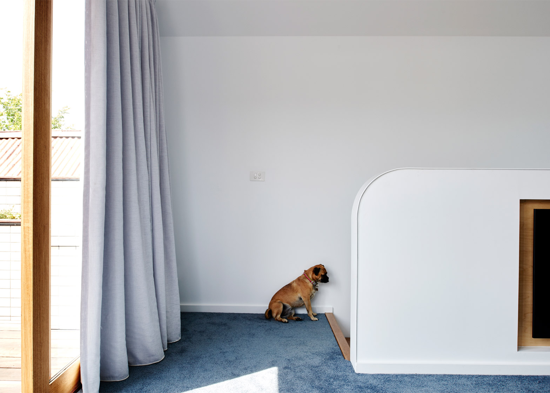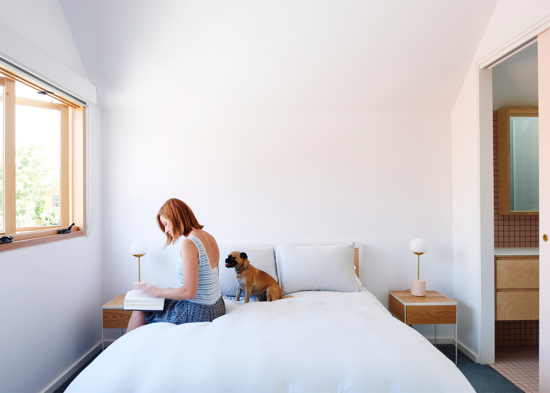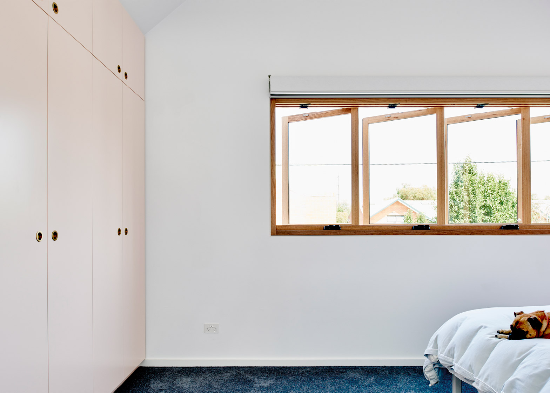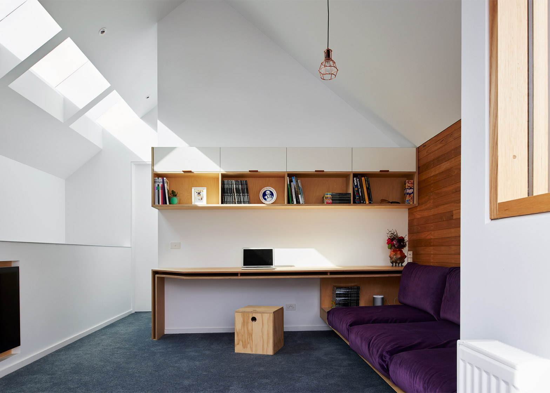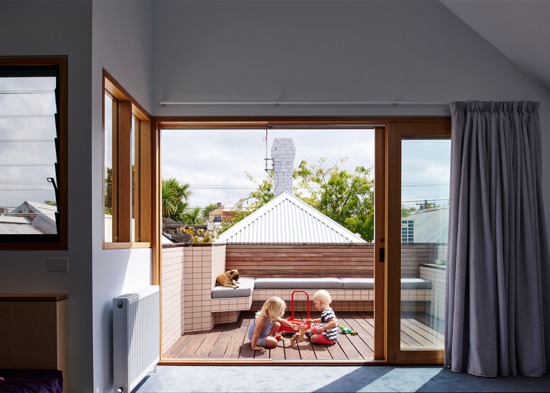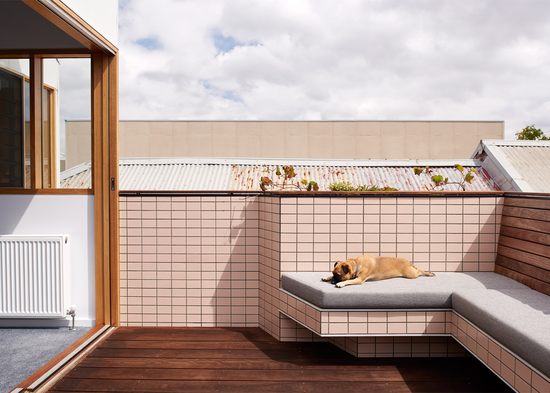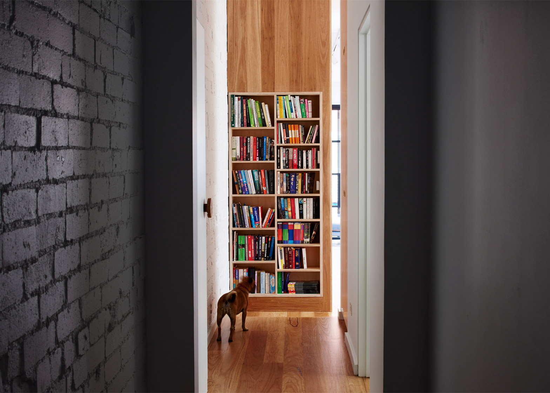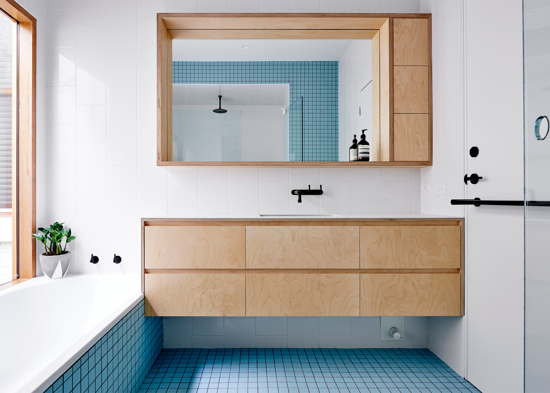This tall, gabled extension is tucked behind the Victorian frontage of a mid-terrace house in Melbourne's Fitzroy North suburb, and its exterior is clad in pale blue tiles (+ slideshow).
Designed by local firm Dan Gayfer Design, the tiled High House extension contrasts the ornately embellished verandah facing the street, giving the property one contemporary and one historic facade.
Just two rooms of the original Victorian-era dwelling are preserved as bedrooms. The two-storey extension tacked onto the rear creates a spacious living room at ground level, and an extra bedroom and study above for a couple with a young child.
Designed to maximise natural light on the narrow five-metre-wide plot, the block features skylights and expansive windows, as well as a central courtyard between the old and new structures.
"The client essentially wanted to turn inner city terrace living on its head," said studio founder Dan Gayfer.
"They wanted the convenience of inner city living without compromising on space, function, interaction, flexibility and light."
"Flexibility is achieved through the integration of both living spaces with adjacent outdoor areas; both spaces become considerably larger with sliding doors open," he added.
"The outcome of this design process is High House; a high level of functionality, flexibility, interaction and detail in a house with high ceilings, a high roofline and high levels of natural light."
Special attention was given to outdoor seating in both the rear garden and on a roof terrace set just behind the original facade, reflecting the clients' tendency to dine and entertain outside.
"The design of interior and exterior elements are tailored towards the client's everyday living and movement patterns," said Gayfer.
"Significant emphasis was placed upon encouraging interaction, between small and large groups of occupants, in all living spaces," he added.
"Ledges/steps, built-in furniture and benches are all purposefully located to facilitate and promote conversation and activity between occupants."
The pastel-coloured tiles used on the rear elevation extend onto elements of the property's integrated furniture, and onto surfaces in bathrooms, the terrace and kitchen.
An island with a chunky concrete countertop stands at the heart of the new open-plan living and dining space, which features pale timber cabinetry and white paintwork.
Large glass doors can be drawn back to join the space with the garden during gatherings and warm weather.
The project is among a growing number of refurbishment and projects being carried out to update Victorian and Edwardian housing in inner-city Melbourne for modern life.
In Fitzroy North, Andrew Simpson Architects converted a red brick warehouse into a loft-style residence with separate entrances for different family members, while Nic Owen Architects added a pair of steel-clad volumes with pitched roofs to provide additional living space for another family.
Further towards Melbourne's coastline, Matt Gibson gave a red brick property in Albert Park a Modernist-inspired extension, and Clare Cousins formed separate wings for living and sleeping in a Victorian property in St Kilda East.
Project credits:
Architecture: Dan Gayfer Design
Builder: Construction 32
Structural engineering: Clive Steel Partners
Cabinet maker: Design Excellence
Concrete works: Keenan Blac Design
Landscape contractor: Form Landscaping
Plant supplier: Glasshaus Nursery
Custom upholstery: Inform Upholstery and Design
Hydronic heating: Roger Jones Heating
Airconditioning: McKinnon Heating
Interior lighting (non-feature): Inlite
Exterior lighting: Light on Landscape

