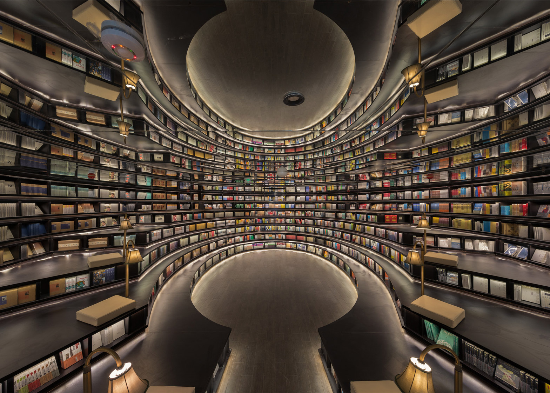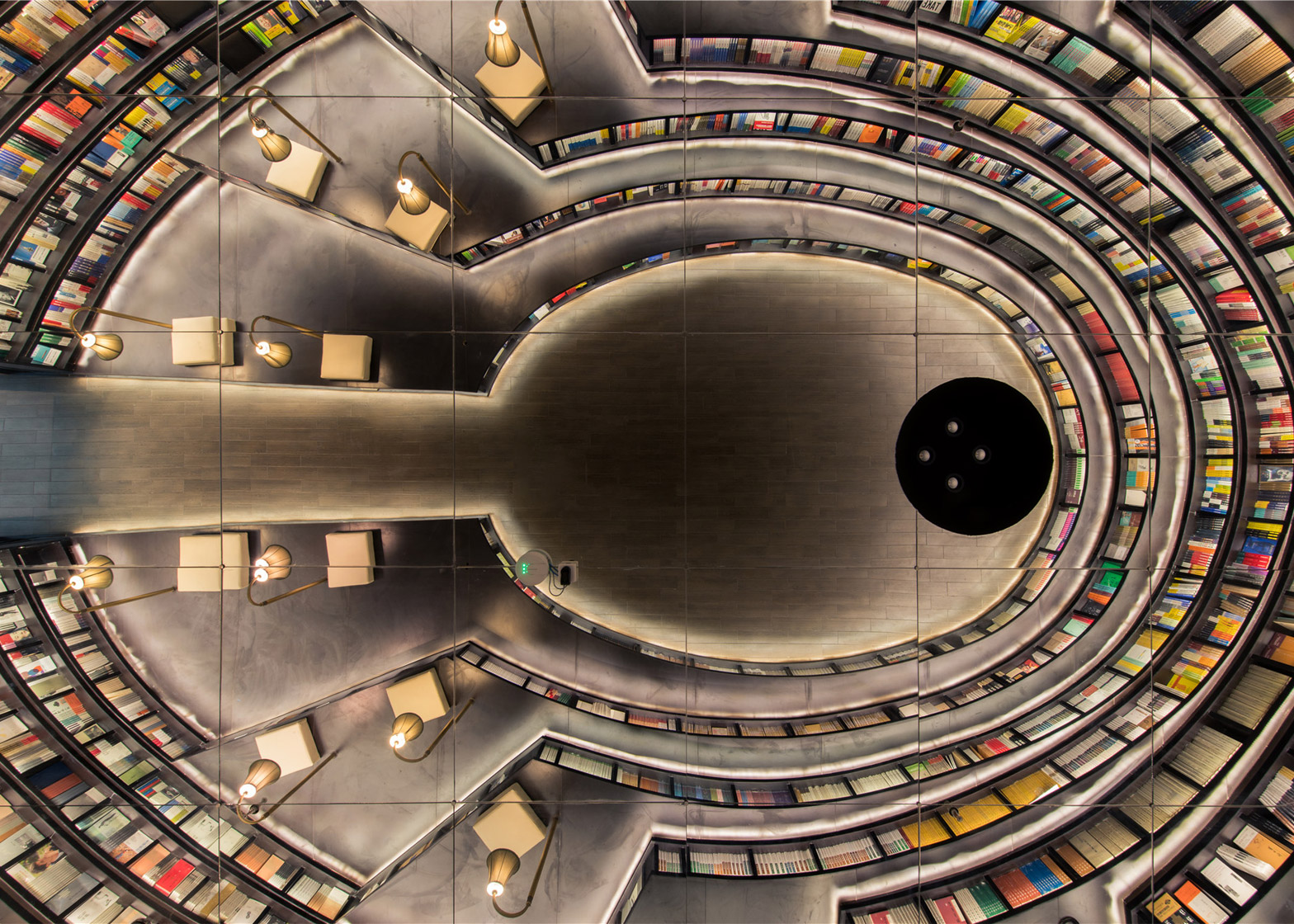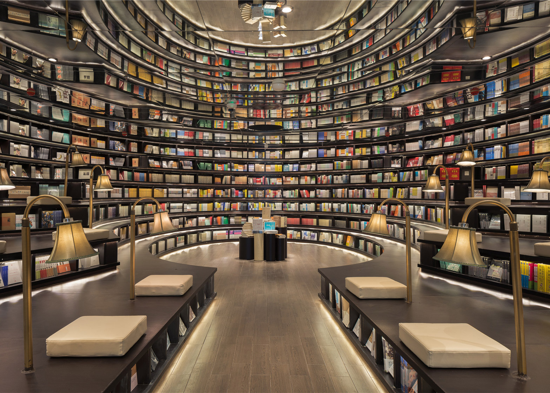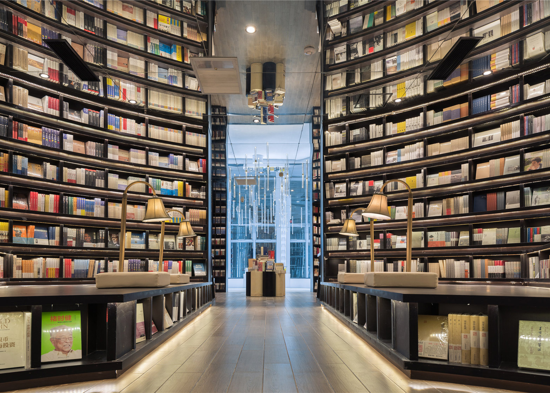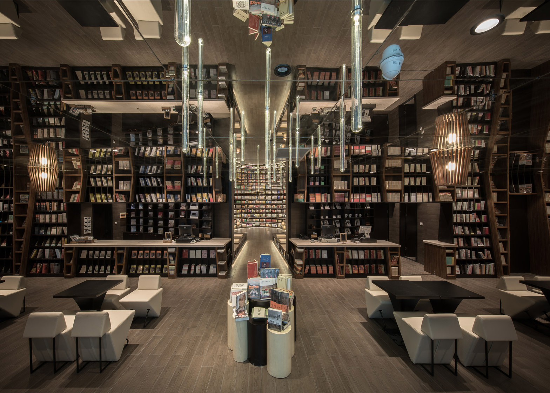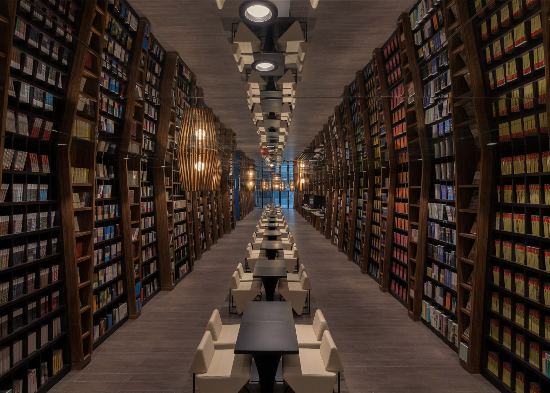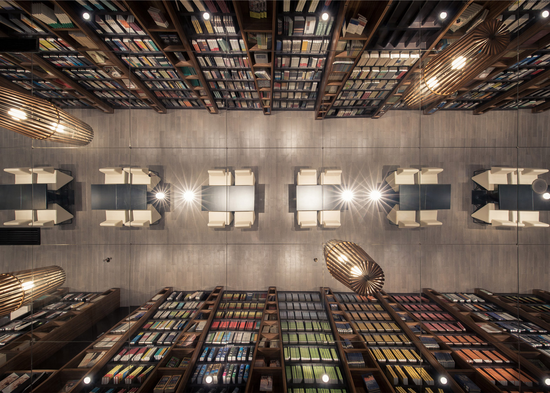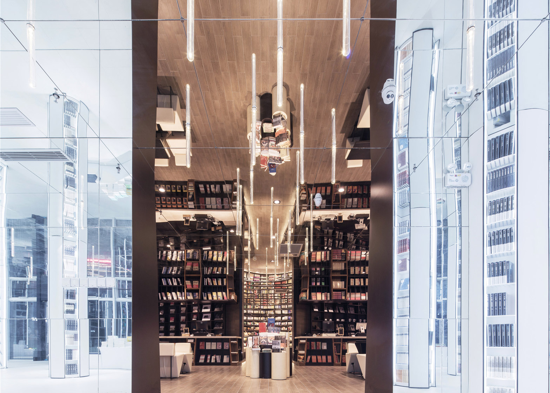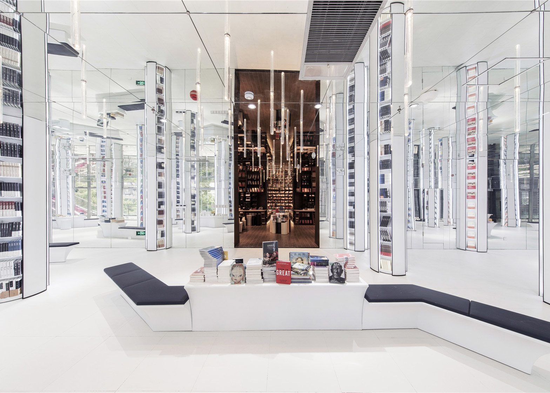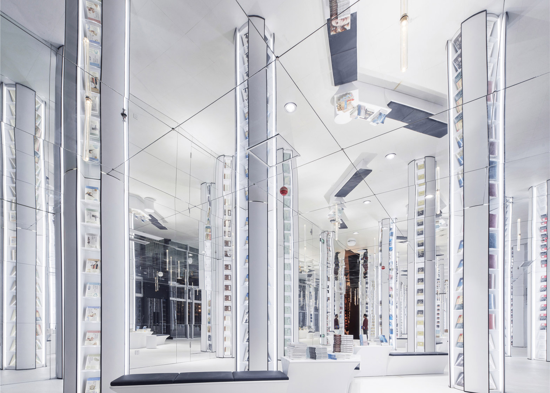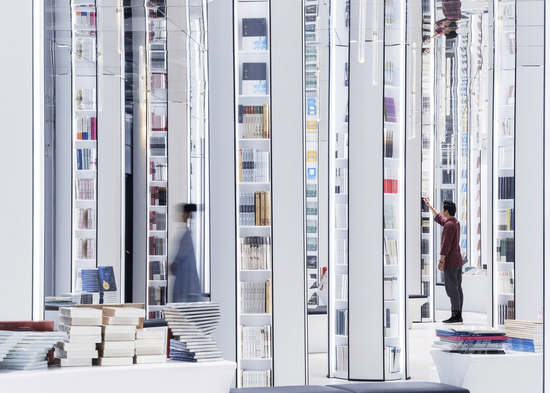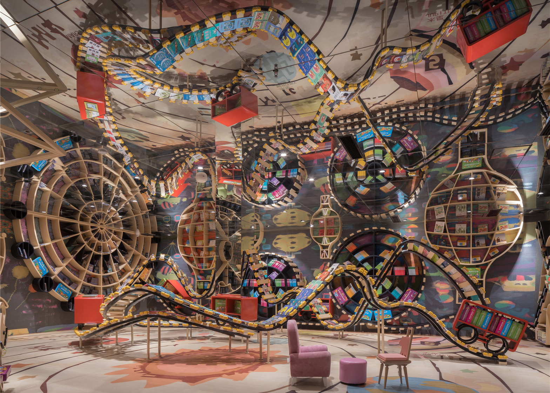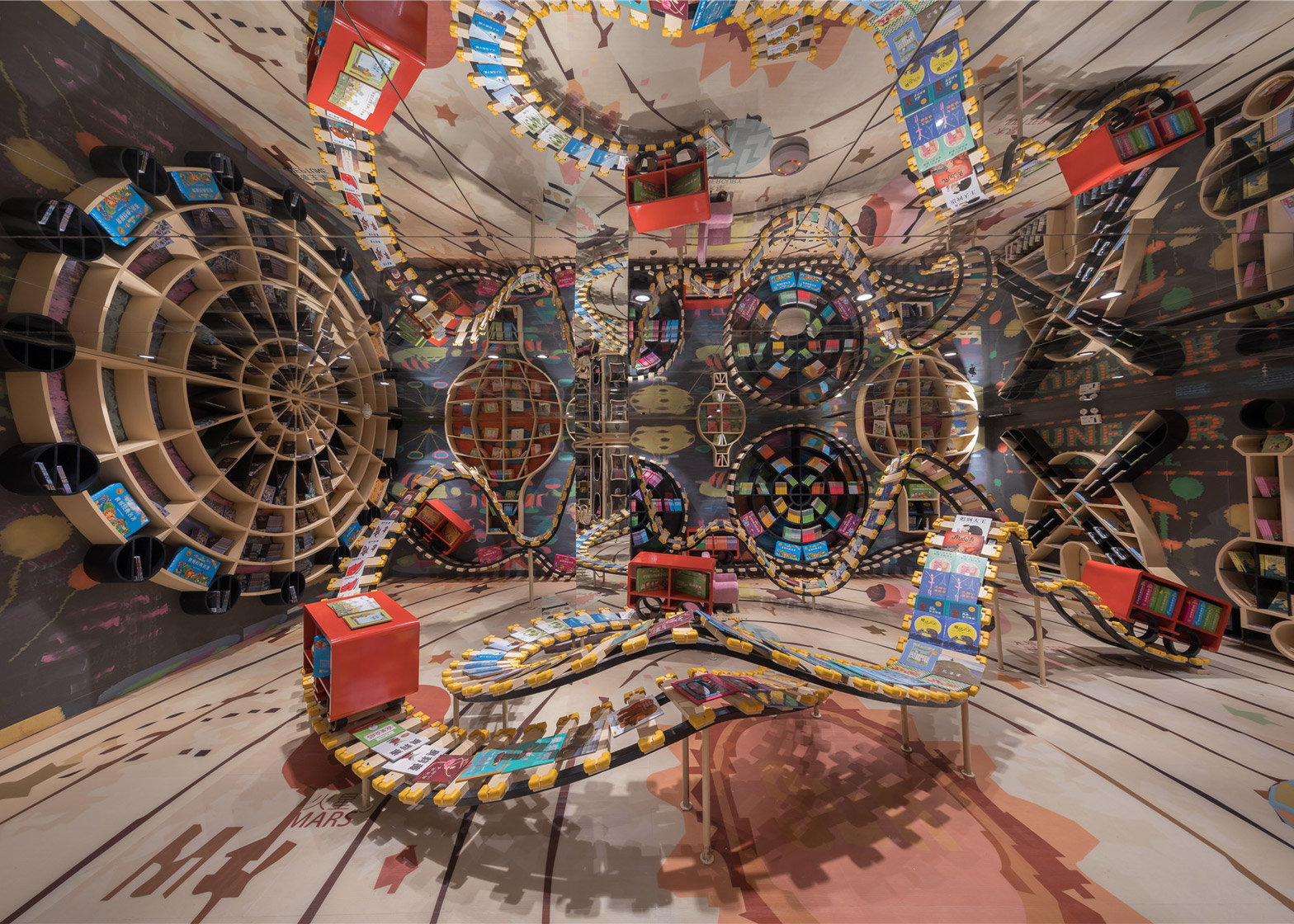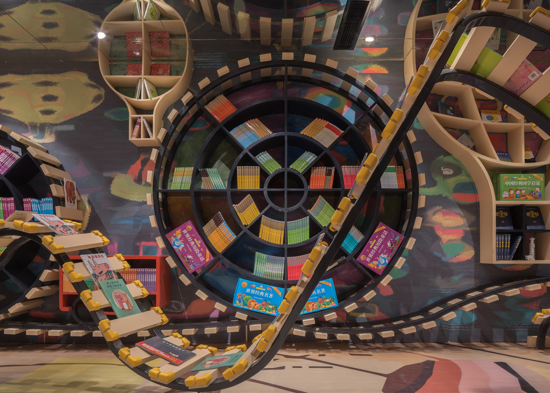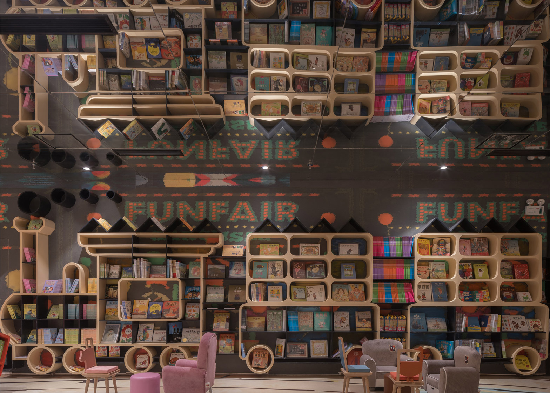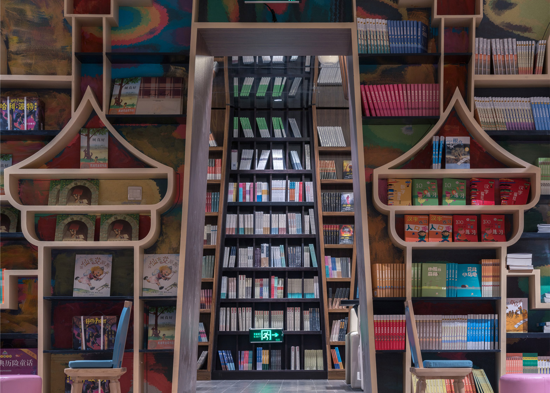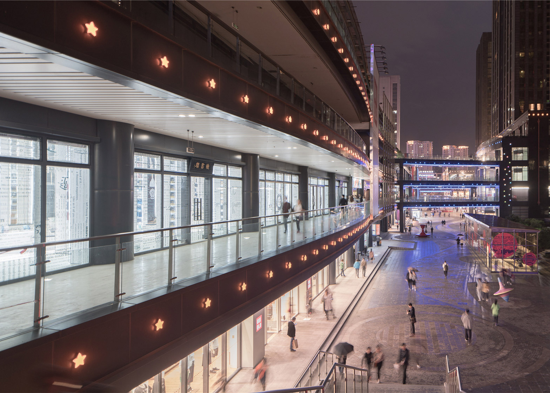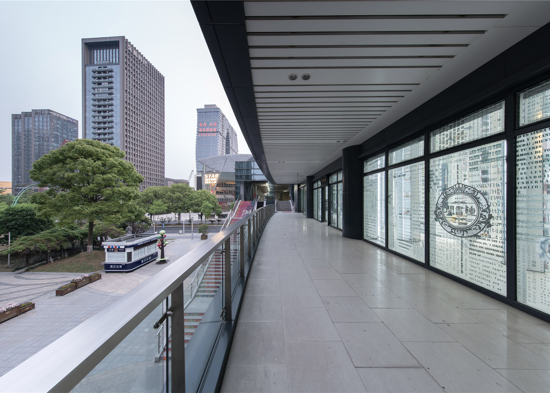An oval reading room with stepped shelving and a display room with tree-trunk-shaped columns are among the spaces designed by Shanghai studio XL-Muse for this bookshop in Hangzhou, China (+ slideshow).
The Zhongshuge-Hangzhou store is located within the Star Avenue shopping complex in the city's Binjiang district.
The interior was designed by XL-Muse to provide a variety of unique and immersive environments for reading and shopping.
"The store blends the definitions of books into every space by upholding the usual respect for books and knowledge, and infuses the minds of readers with the sacred books by way of design," said the architects.
The shop's presence is announced by a glass wall, which runs along a concourse covered with texts in various languages.
Beyond the glazed facade, an entirely white space is interrupted by circular pillars with integrated vertical shelving for displaying books.
The display columns are dispersed around the room in a random arrangement intended to evoke trees growing in a forest. Mirrored panels cover the ceiling, creating the illusion that these columns are twice their actual height.
Mirrors are also applied to the wall lining the far side of the space so the entire room seems deeper and reflects the environment outside.
"The wall mirror doubles the transverse dimension to enable the whole book spaces to seem as unbounded as the real nature," the architects said. "These tree-like pillars stand tall and emit the light of knowledge to indulge every soul that comes here."
Zigzagging benches are positioned along the length of the space, intended to represent a meandering creek, and provide places for customers to perch whilst perusing the titles on display.
Natural light entering the space through the glass wall is complemented by white strip lights lining the bookshelves and pole-like fittings that extend from the ceiling, enhancing the space's clean and cool ambience.
An opening in the mirrored wall leads to a room called the 'Reading Corridor', which offers a darker and more intimate location for browsing the main display of books.
Dark wood shelves that line the walls on either side of the room are interrupted by angled sections in a lighter wood that protrude outwards, lending the space a more varied aesthetic.
Geometric seats and tables offer comfortable spots for relaxed reading, with light fittings made from wooden strips casting a warm illumination along the length of the room.
The shelf-lined surfaces continue around the oval walls of the 'Reading Theatre', which is accessed from the corridor. Books are also incorporated into the stepped seating that follows the curve of the walls.
Like the corridor, the theatre space features dark wood surfaces and ambient lighting to create a cosy feel.
Individual reading lamps built into the benches add a domestic detail, alongside padded cushions that offer comfort.
The final room is a dedicated space for children, containing displays shaped liked a rollercoaster, a merry-go-round, a train, a pirate ship and hot air balloons.
Once again, the mirrored ceiling doubles the perceived volume of the space and completes the shapes of various displays, including the merry-go-round shelving.
A column lined with panels depicting scenes from famous paintings incorporates bookshelves shaped like picture frames, while the floor features a simplified map of the galaxy.
The aim is for the playground-like feel to encourage children to enjoy reading.
A mirrored ceiling also creates a sense of boundless space inside a bookshop in east London featuring handmade angular wooden shelves, while box-like shelving covering the walls of a book store in Italy is arranged to recall the brick exterior of a nearby landmark.
Photography is by Shao Feng.

