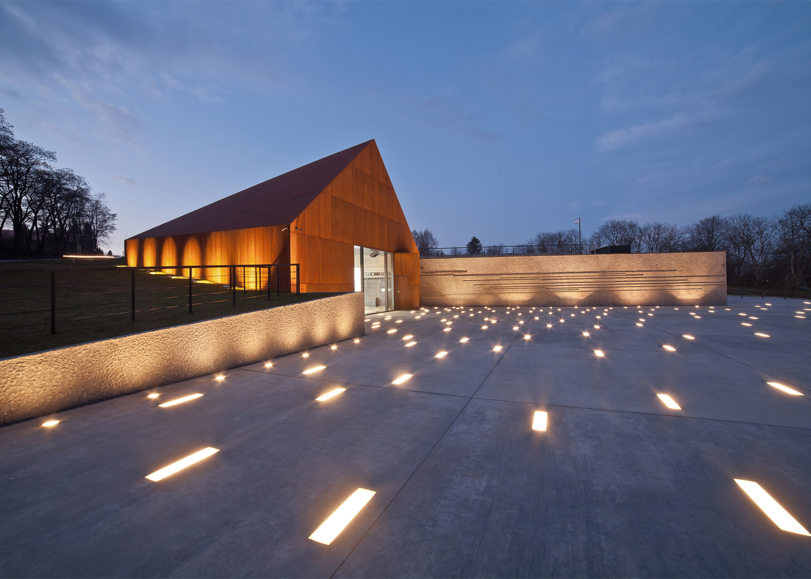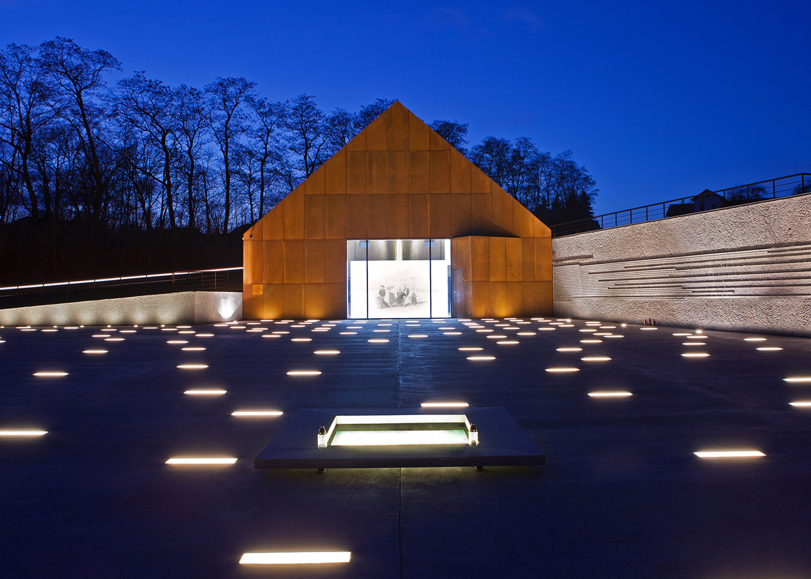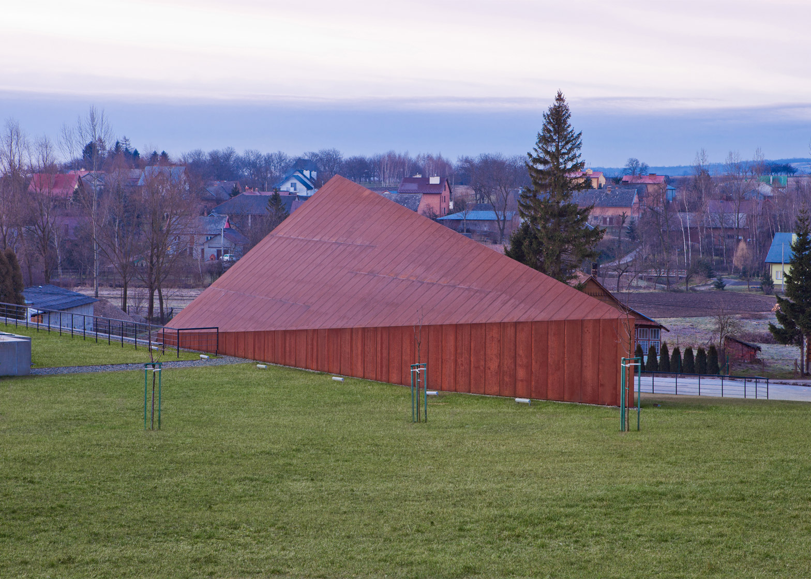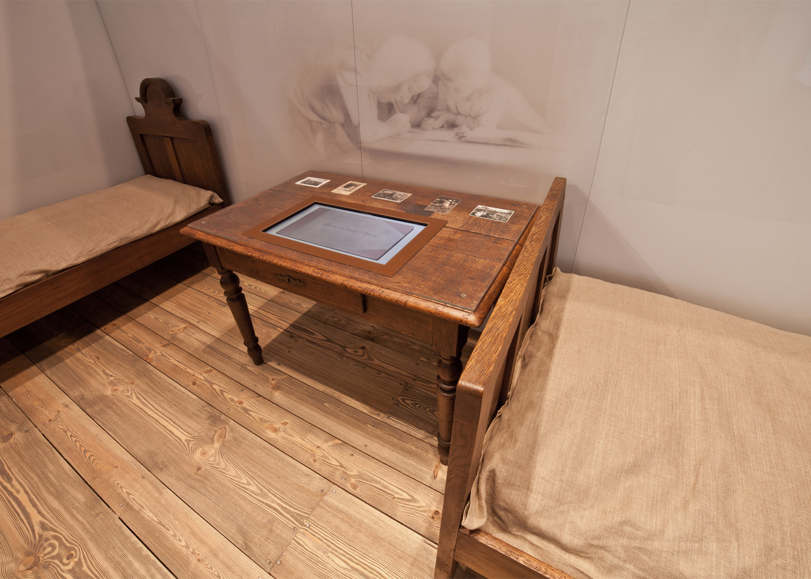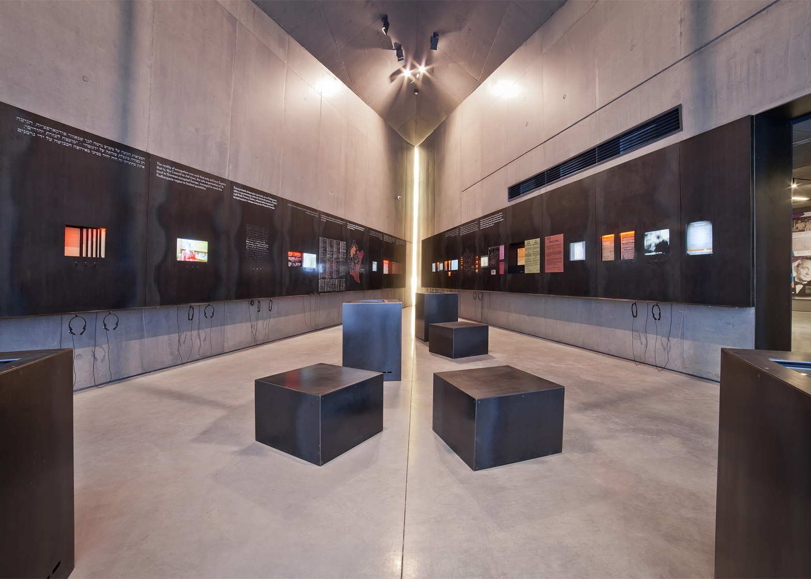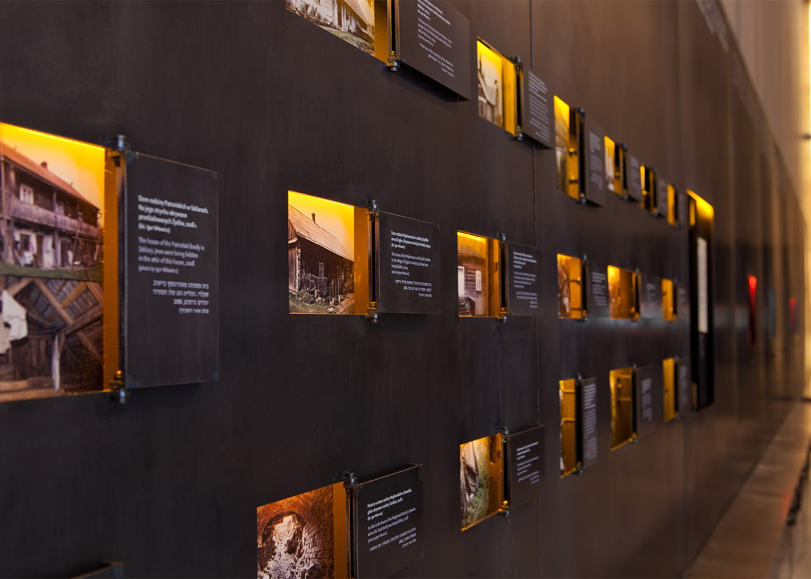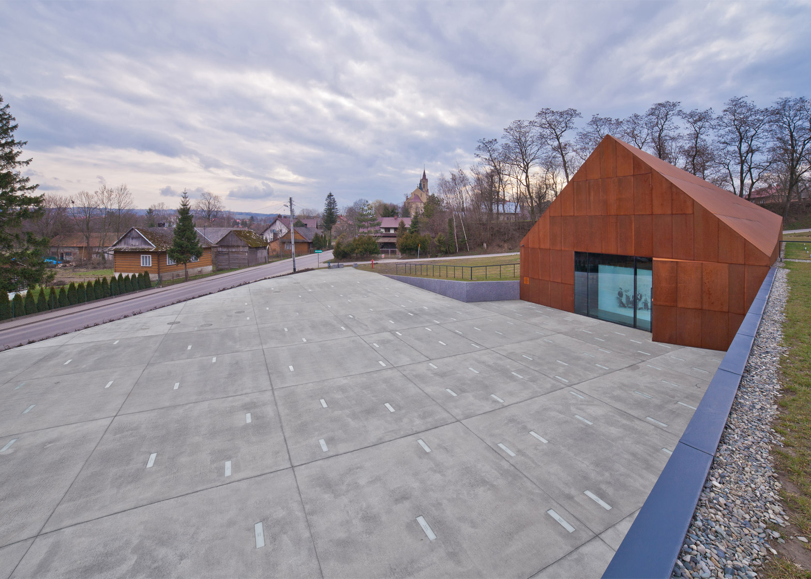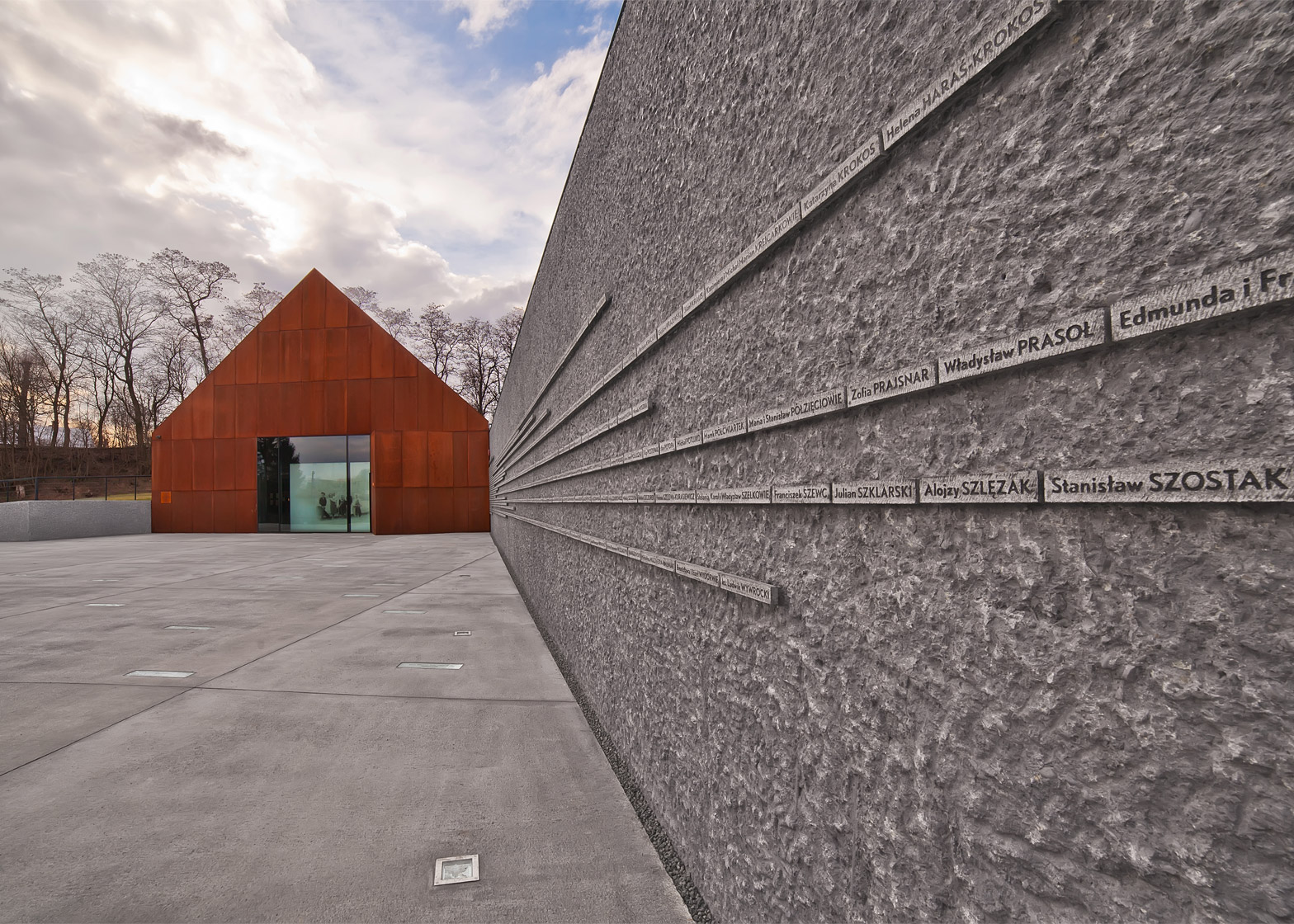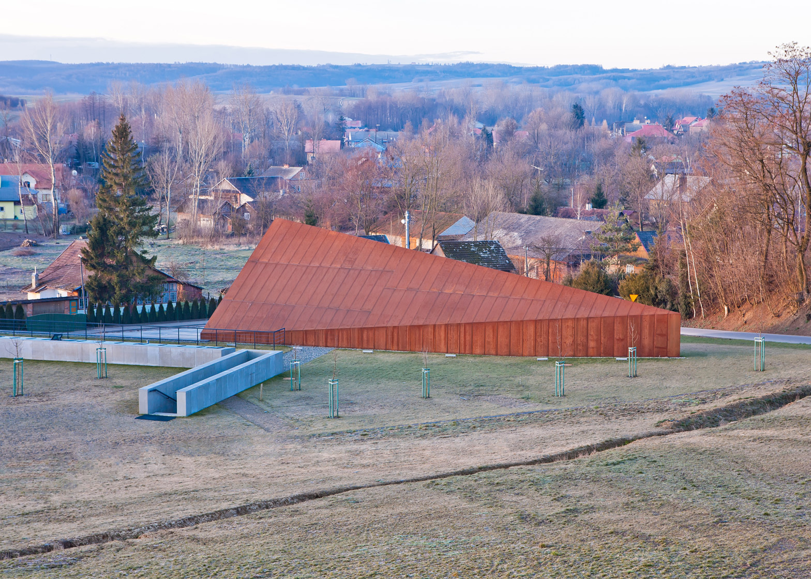This wedge-shaped, pre-rusted steel museum by Nizio Design is dedicated to the role that Polish citizens played in protecting the lives of Jews during the second world war (+ slideshow).
The Ulma Family Museum of Poles Saving Jewish People is located in Markowa, a village in southeast Poland, and is intended to commemorate the lives of both Poles and Jews who lost their lives during the war.
In particular, it memorialises the events of 24 March 1944, when Nazi troops murdered local couple Wiktoria and Józef Ulma, their six children and the Jewish families they had been hiding.
The concrete-framed building is made up of a gabled portion above ground, containing exhibits, and a subterranean rectilinear block, which hosts auxiliary spaces including offices.
This visible portion of the building is clad in panels of weathering steel – commonly known by the brand name Corten. It features a sloping roof ridge, which produces a point at one end and a gable at the other.
"The ascetic shape of the building is reminiscent of a house," said Warsaw-based Nizio Design, which is also currently building a mausoleum to commemorate the victims of Polish village massacres.
"The symbolic vision of home, which is associated with love and security, was confronted with compositional forms that express anxiety and threat."
"The building of reinforced concrete has facades clad in weathering steel sheets, which develop a rust-like appearance indicative of the passage of time," added the team.
A glazed entrance in the centre of the gable leads into the main exhibition area, where a glass cuboid at the centre of the space symbolises the home of photographer Józef Ulma and his wife Wiktoria Ulma.
Inside the block, artefacts belonging to the family are displayed, including furniture, a beehive, books and Józef Ulma's cameras.
Thematic displays set around the outside of the cuboid tell the wider story of the village in the context of the second world war.
Concrete walls are largely left exposed throughout the interior, which also features interactive displays set into large metal volumes.
A crevice at the back of the exhibition space, where the concrete comes together to form the pointed roof, allows a shaft of daylight to enter the room.
"The interior of the museum is kept in simple and monumental poetics of concrete walls," said the studio.
"Its culmination – at the back of the exhibition room – is the illuminated vertical and sharp gap which symbolises the narrow gate that leads through the incomprehensible area of death."
An outdoor area behind the building's point is named Memory Orchard and planted wth apple, pear and plum trees. This is both a reference to Józef Ulma's orchard and to the Garden of the Righteous at Yad Vashem – The World Holocaust Remembrance Center in Jerusalem.
At the front of the museum, names of Polish citizens responsible for saving a member of the Jewish community are displayed on plaques of sandblasted granite on a wall to one side of the entrance plaza.
Embedded in the flooring of the plaza itself are a further series of plaques, which are illuminated to display the names of those who lost their lives in the process.
"The density of the illuminated plaques increases towards the entrance to the museum," explained Nizio Design.
"On the plane of the yard, like boats on a river, they form a peculiar procession of travelling lights that approach the threshold of the gate that is symbolised by the house elevation."
Photography is by L Kwartowicz/Nizio Design International


