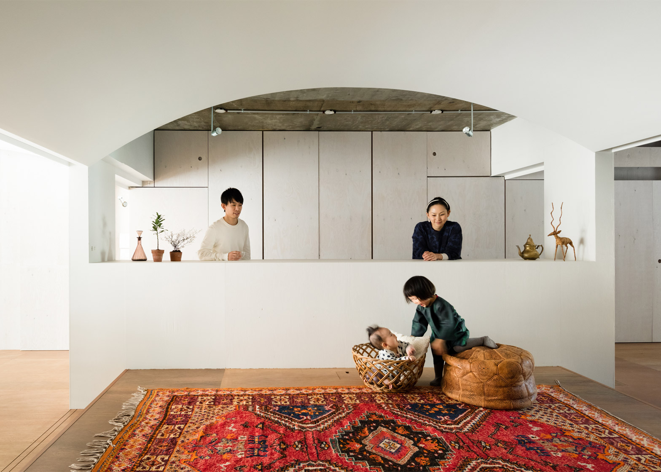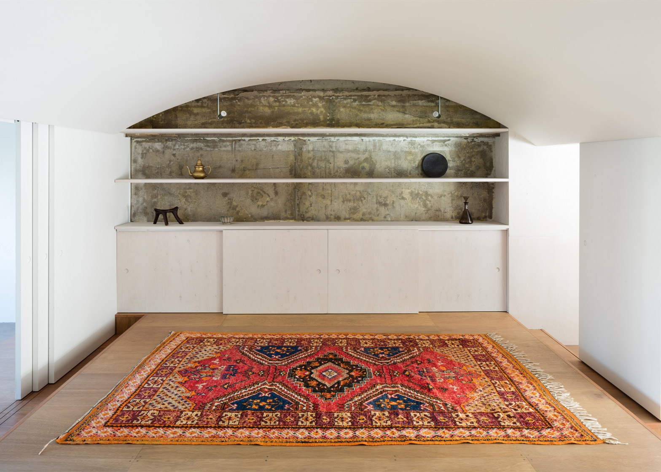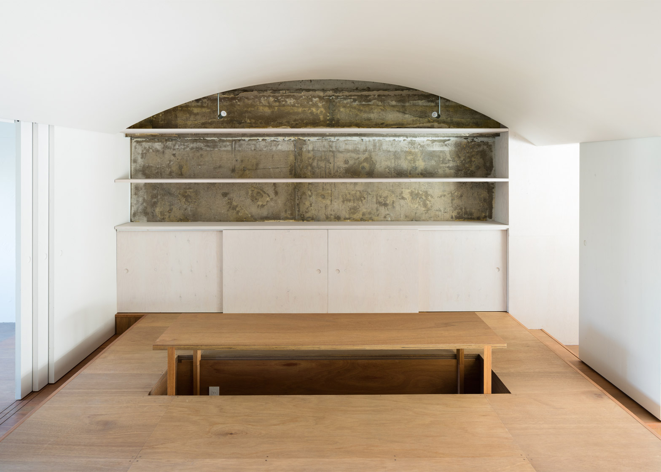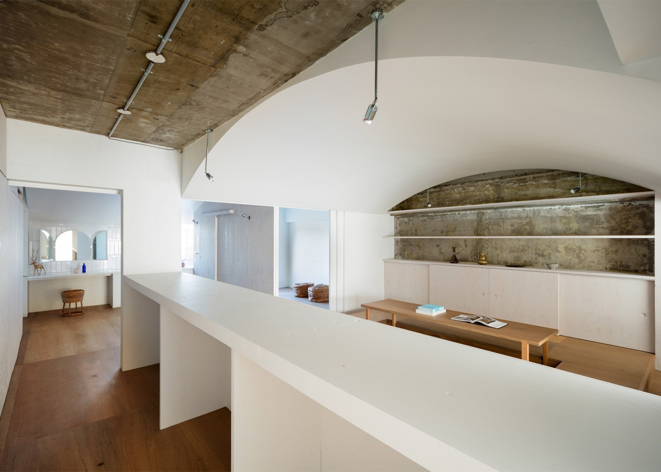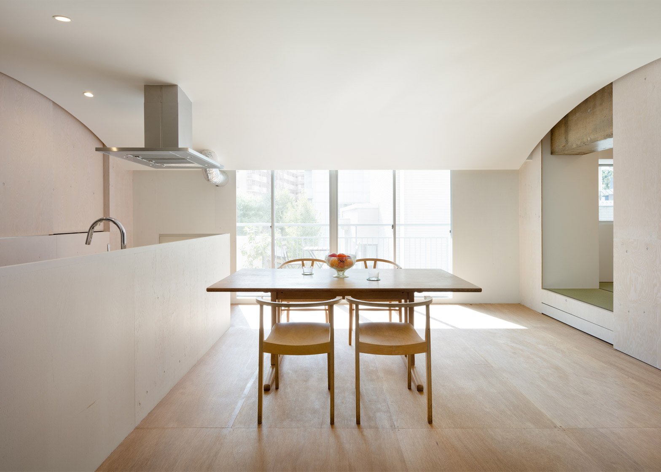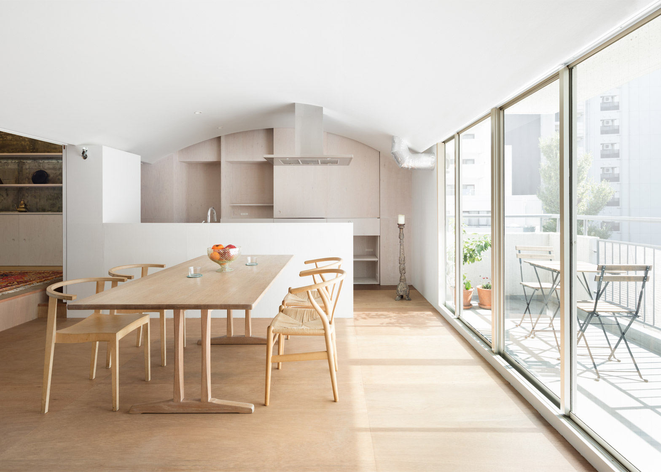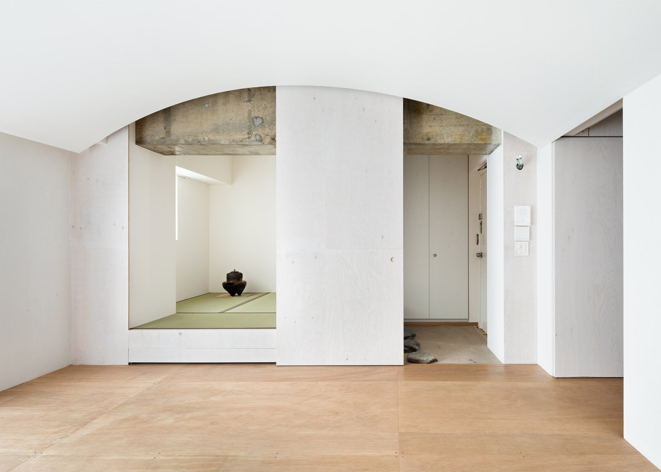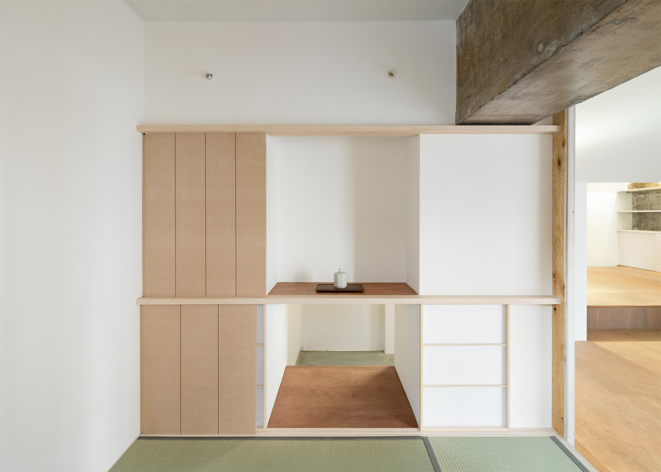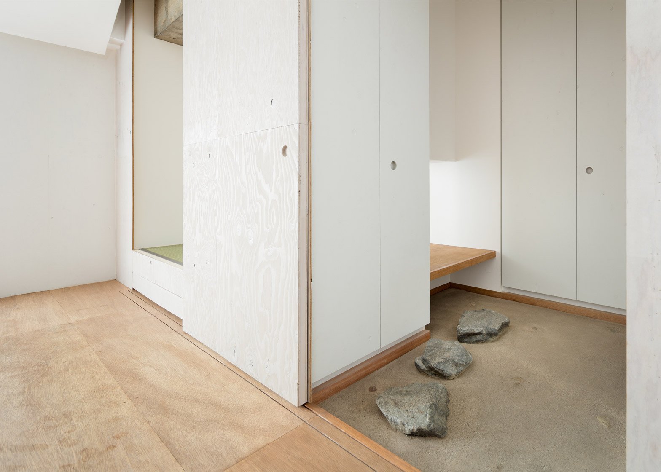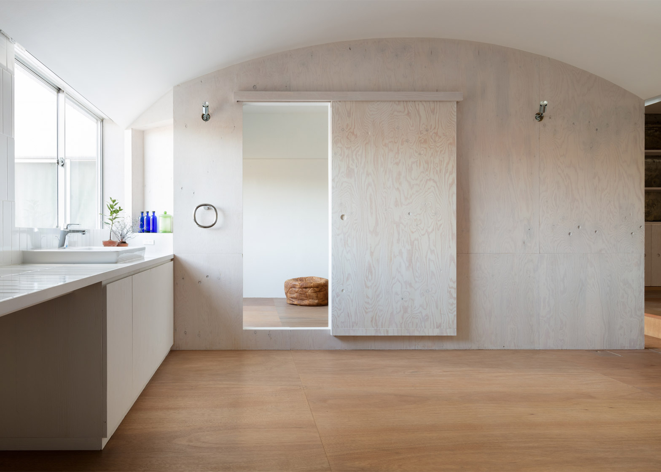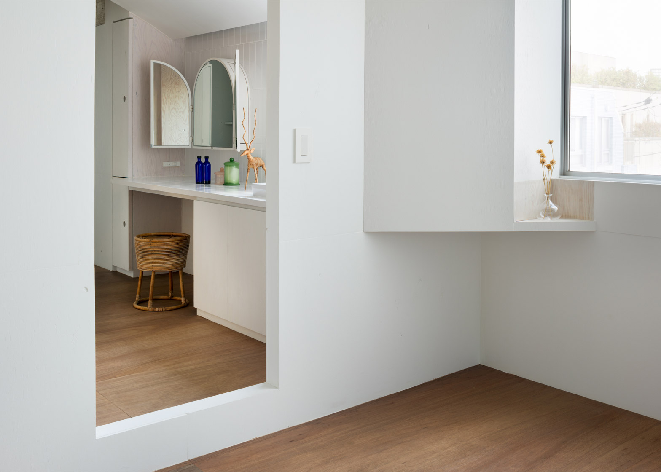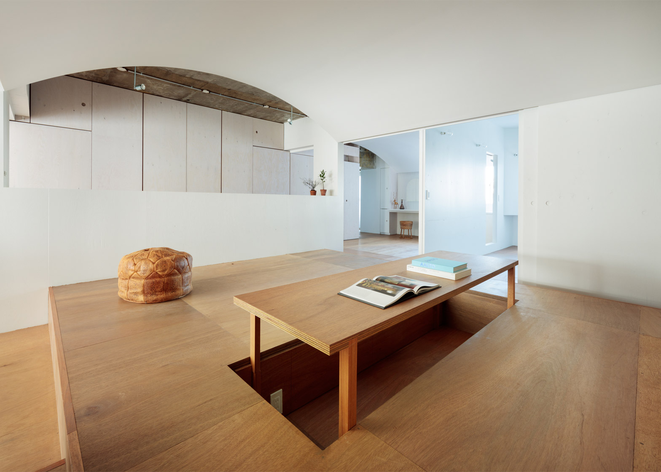Japanese architect Masatoshi Hirai has refurbished an apartment in Tokyo, creating one shared bedroom, living space and wardrobe for its inhabitants (+ slideshow).
The project, called Team Living House, is an overhaul of a compact flat located on the fifth floor of a 1970s block in downtown Tokyo.
The design by Hirai is based on the client's request for a new layout that would help the couple and their two young children to spend more time together in their home.
Rather than creating private rooms for each individual, the local architect formed a series of themed communal spaces. As a result, the family shares a single bedroom, lounge, desk space and even closet.
"The client said unintentionally that they want to spend a brilliant time together nowhere else but in their house," said Hirai.
"I always find that houses around us are way too far from the reality of each family's life and communities, and they all look alike. It seems as if there is no identity in family life, which is ridiculous."
Instead, Hirai's design is tailored to the needs of a family who wants to feel together, even when engaged in private activities like reading.
"This house is like a whole living room but slightly divided into various environments to support each member of the family to behave in his or her own way," he added.
The spaces are organised in three strips below a newly created, triple barrel-vaulted ceiling, added by the architect to create the illusion of greater space.
The first segment contains the bedroom and a large bathroom, the second a study and closet, and the third a combined kitchen, lounge and dining area with an adjoining terrace by the entrance.
Each segment has multiple connections with the next to encourage spontaneous routes through the home, allowing parents and children to wander freely from lounge to study to bedroom.
"This new linkage with the outer environment brings the flat a pleasant atmosphere," said Hirai. "Spaces are expanded into different directions."
In the process of raising the ceiling, some of the chunky concrete beams have been exposed, creating an unfinished appearance that contrasts with the treated woodwork used in the renovation.
The primary living space and study are distinguished by a level change, which is also used to disguise integrated furniture.
A panel can be lifted from the centre of the study's raised timber floor to form a desk with a sunken footwell, and lowered when the family wants to use the space as a lounge. This space-saving table allows the room to serve multiple purposes within the compact apartment.
Photography is by Takumi Ota.

