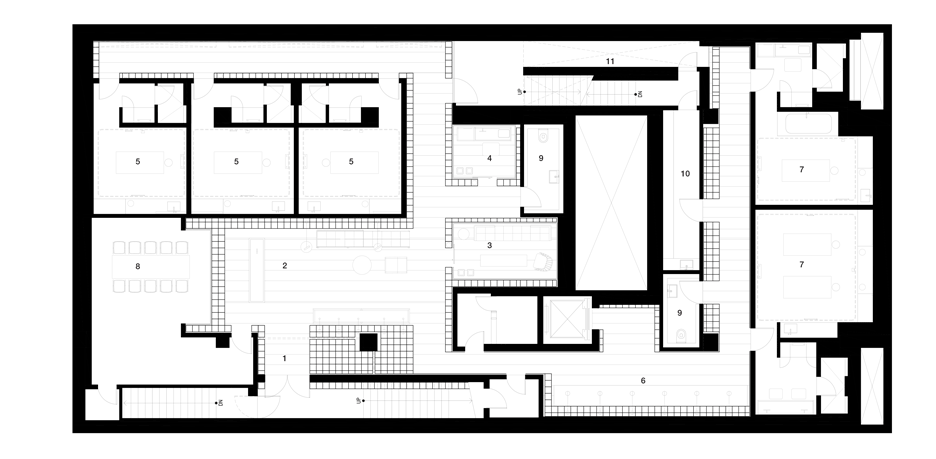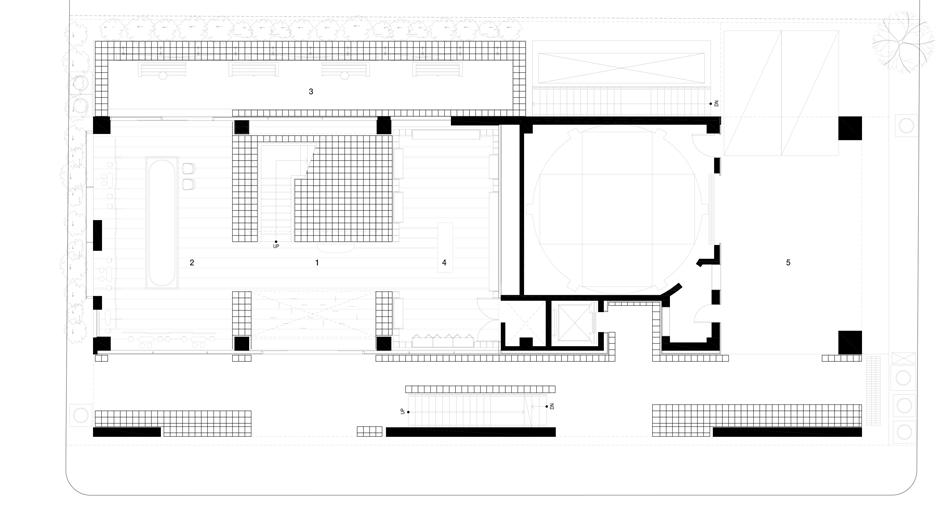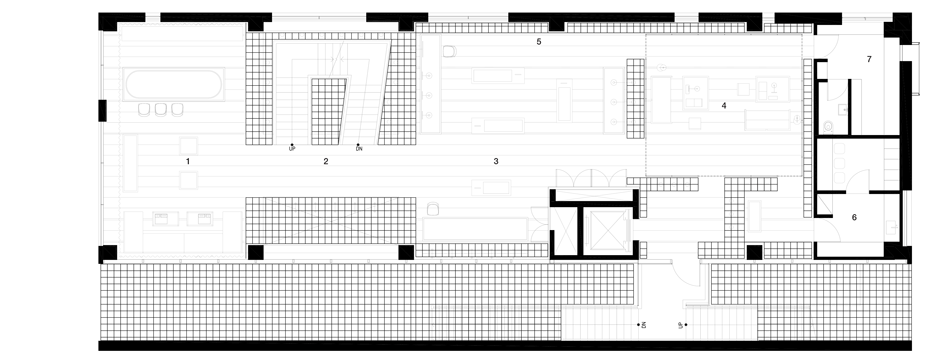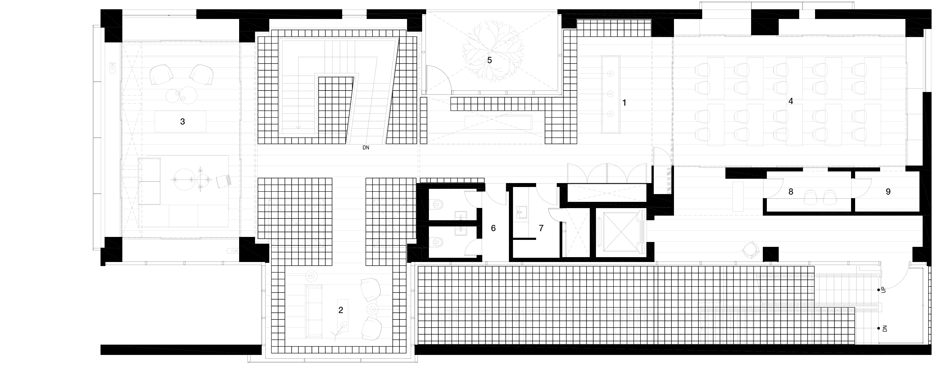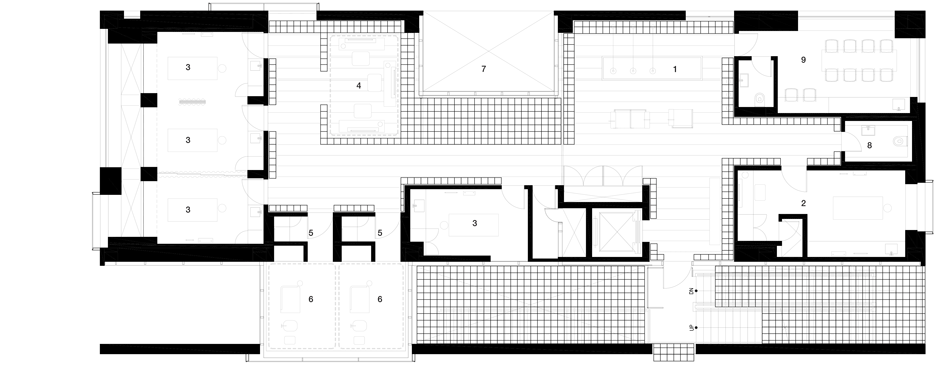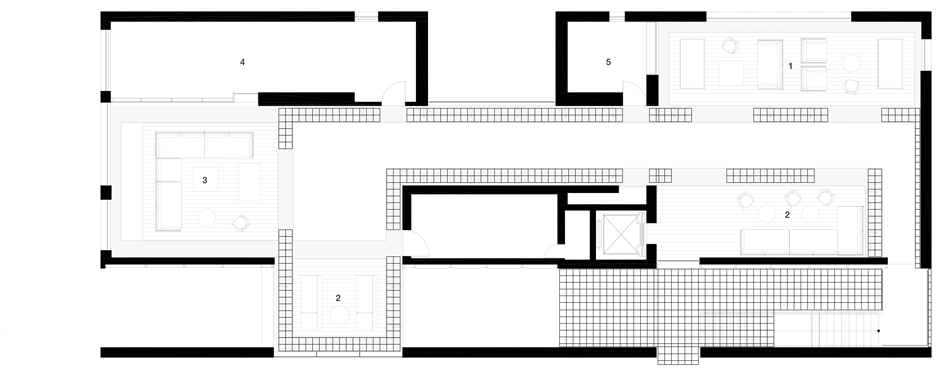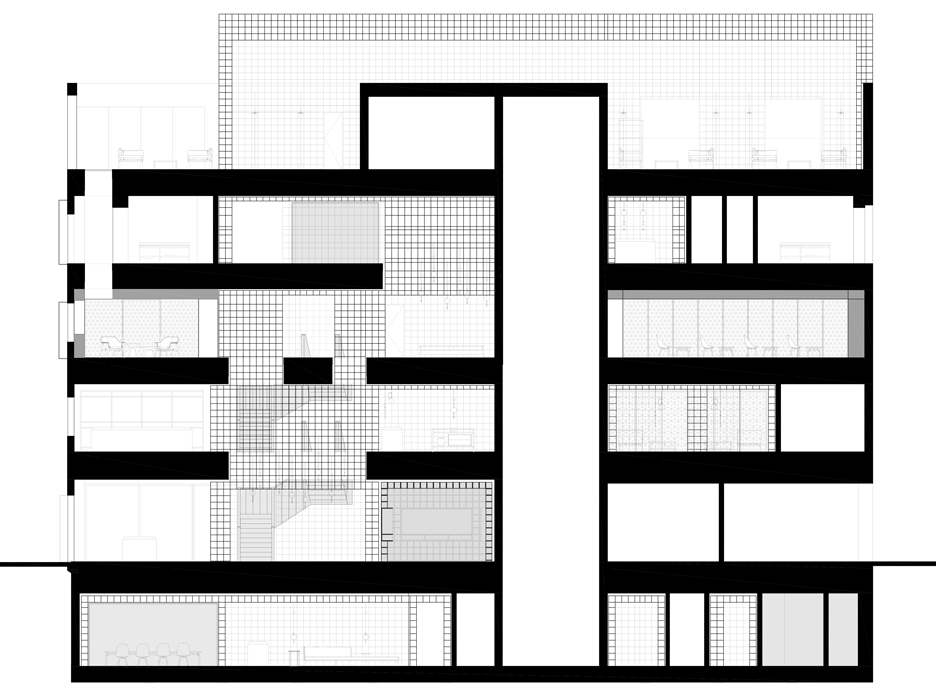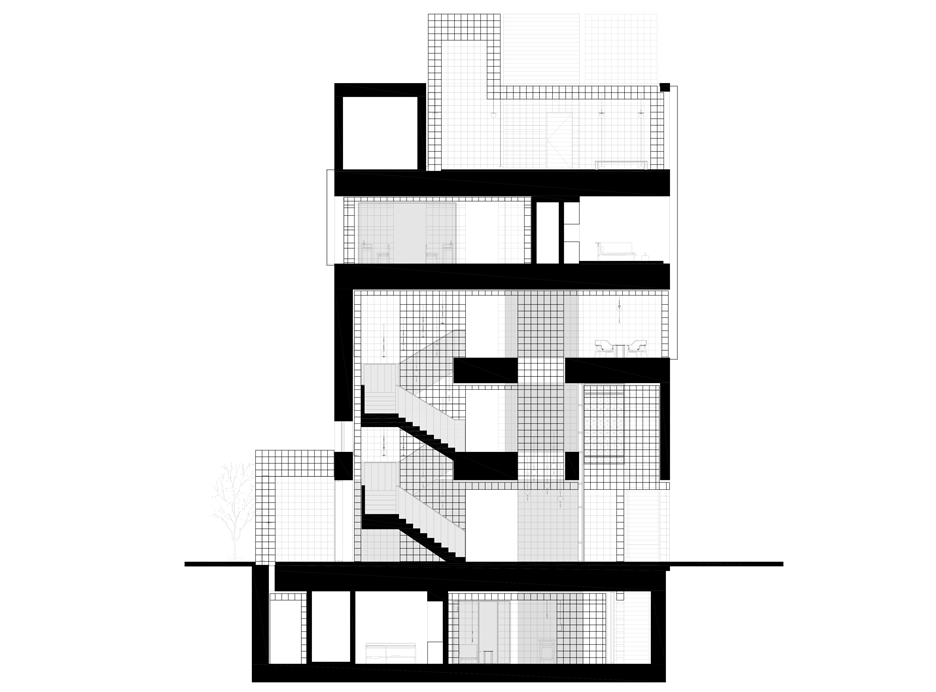Delicate brass framework divides spaces inside Neri&Hu's Sulwhasoo flagship store
A lattice of brass rods creates see-through surfaces that extend throughout the interior of this shop in Seoul, which was designed by Neri&Hu for Asian skincare brand Sulwhasoo (+ movie).
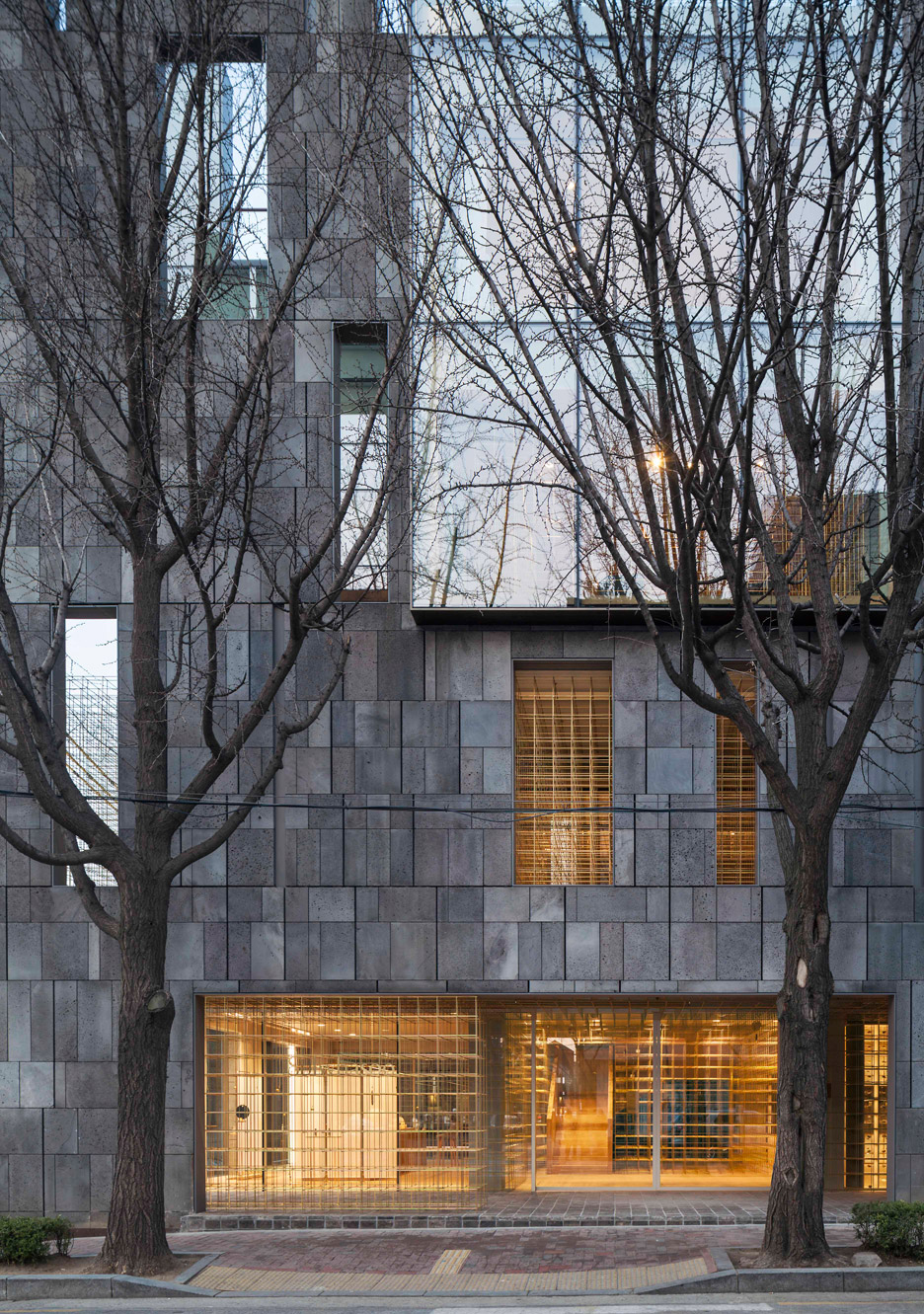
The Sulwhasoo Flagship Store is situated in the South Korean capital's Gangnam district and occupies a five-storey building that was renovated to provide the brand's first dedicated retail space.
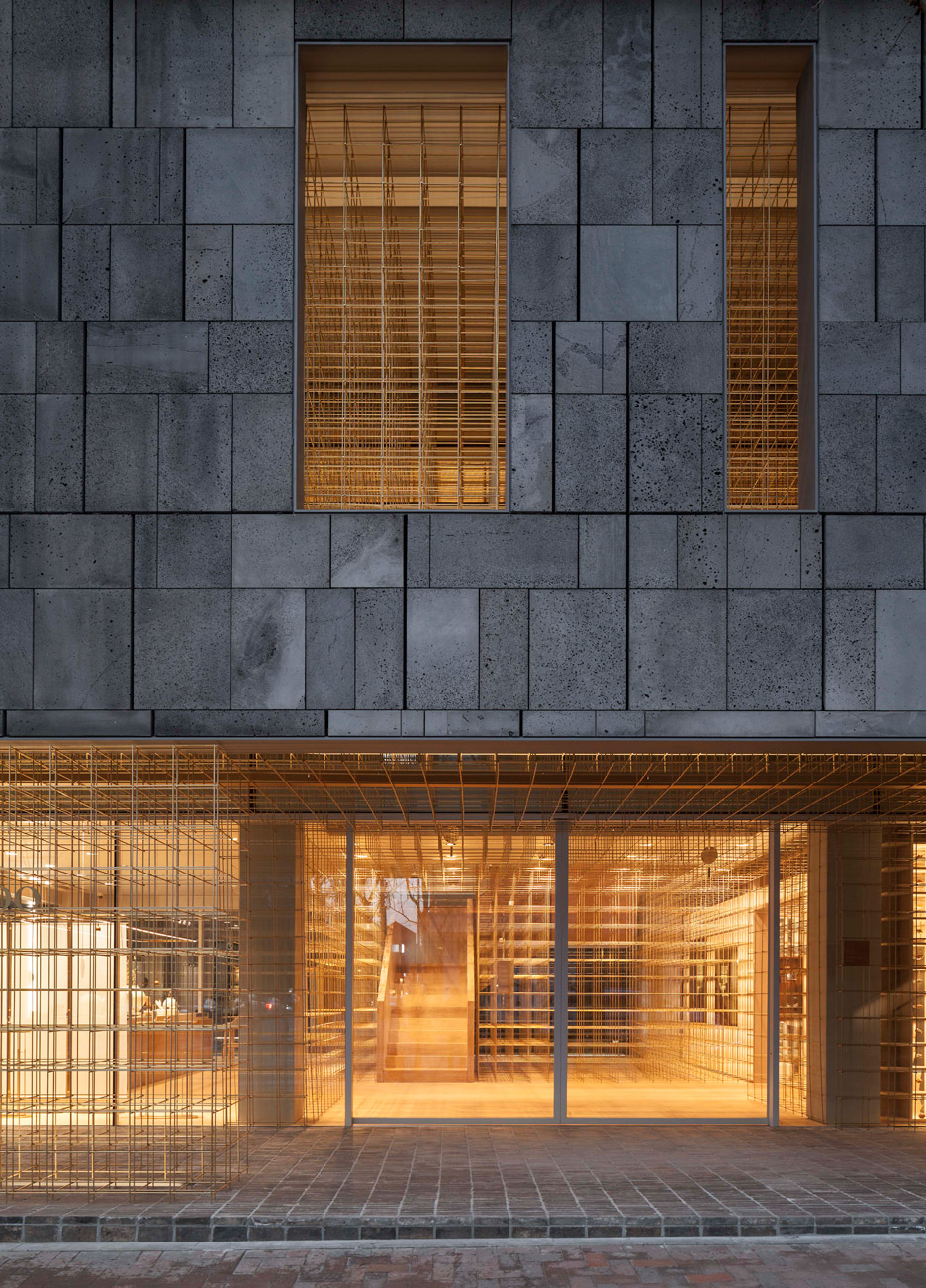
The building's renovation was overseen by Chinese studio Neri&Hu, whose recent projects include the largest ever retail department at London store Selfridges, and a flagship store for fashion brand Comme Moi featuring custom-made display rails and cage-like cabinets.
The design is influenced by the symbolic significance of lanterns in Asian culture, as tools for illuminating people's travels and marking the beginning and end of a journey.
The facades incorporate large openings that allow the warm tones of the interior to glow through.
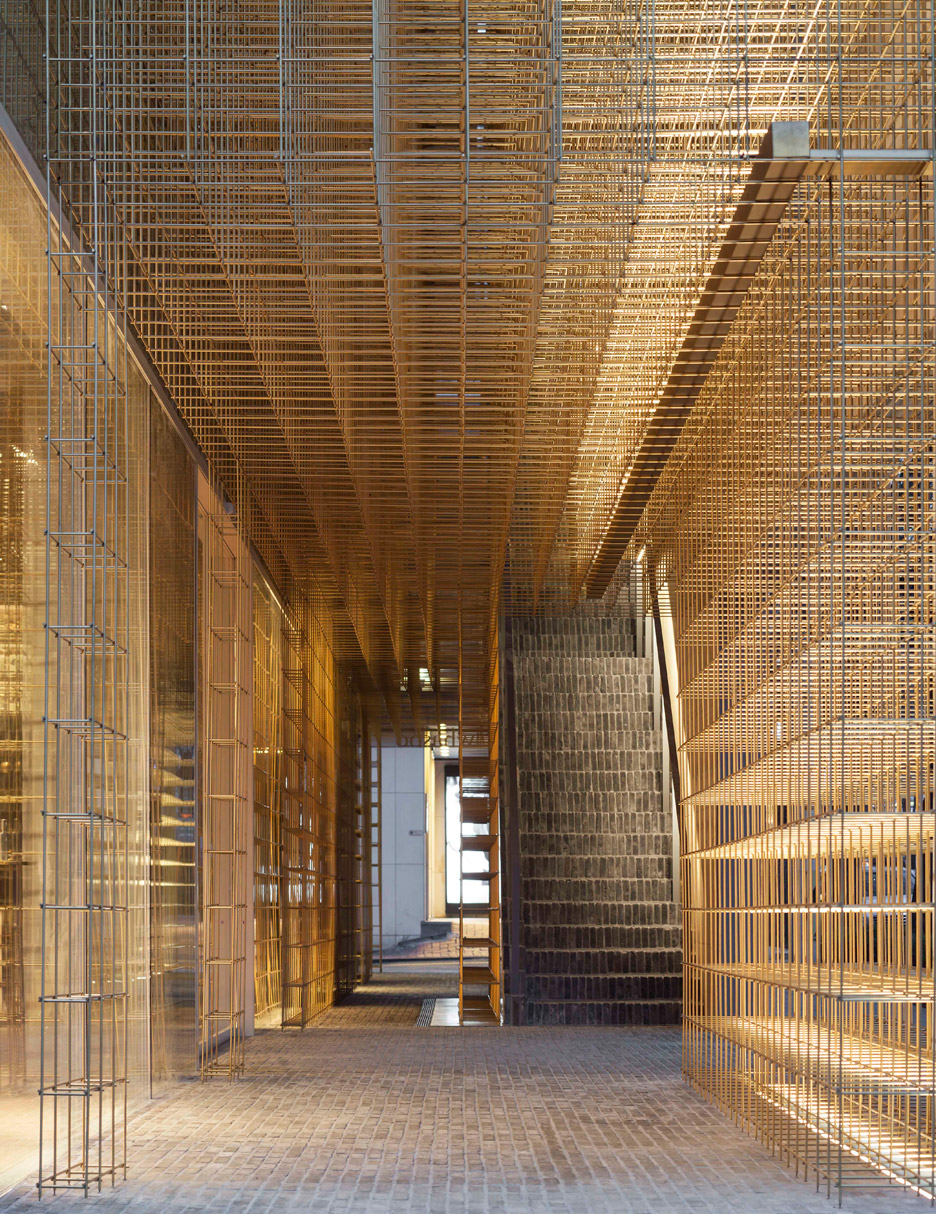
The spaces are arranged to create an evolving experience across the various floors, starting on the ground floor, where a seasonal product display is located close to the street-facing windows.
This level also accommodates an area dedicated to the brand's heritage and philosophy.
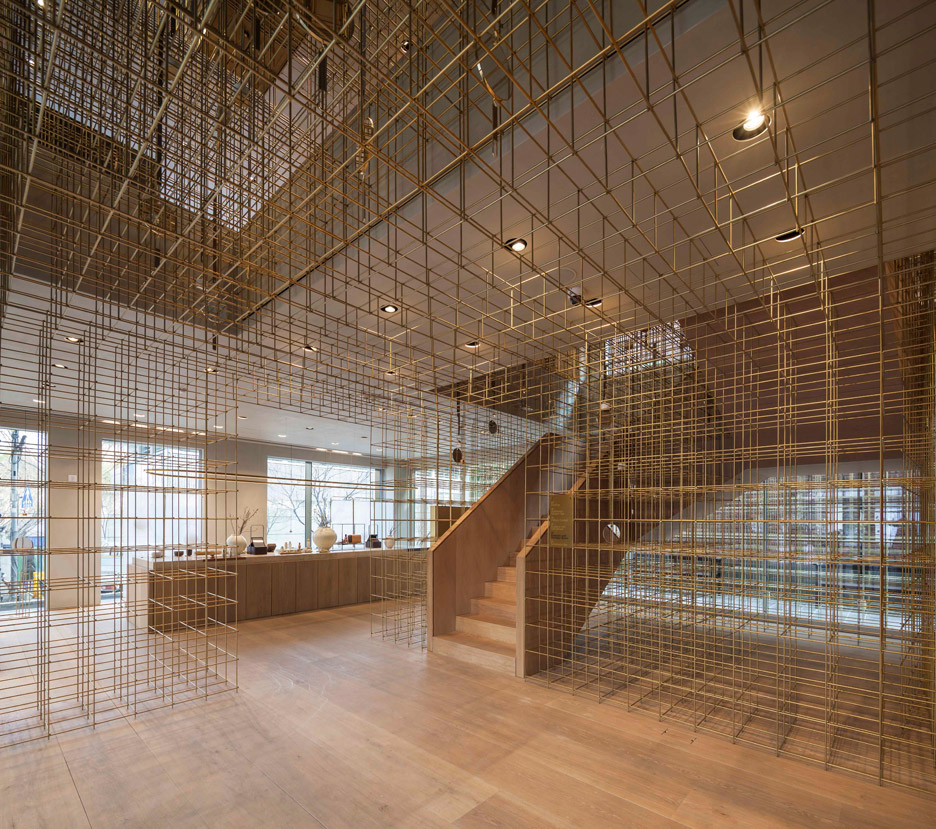
Slender brass rods join together to form geometric volumes, enclosing an outdoor terrace visible from the street.
This element reappears inside the building and provides a sculptural detail that continues through a series of voids and openings that define the store's interior.
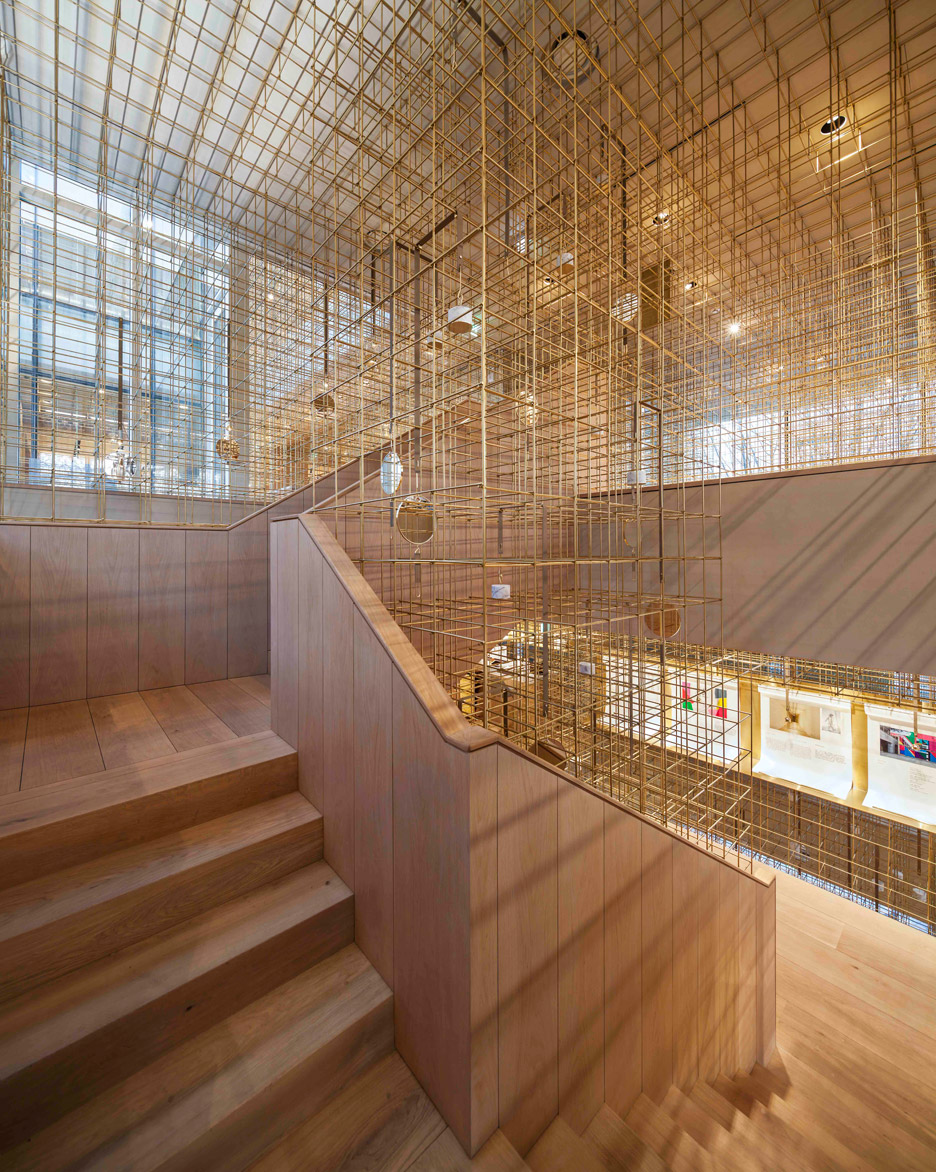
"Neri&Hu aspired to create a space that appeals to all the senses, that captures the customer immediately as they approach the building, creates an experience that continues to unfold during the journey through the store, and leaves a strong impression with visitors long after they have left," said the architects.
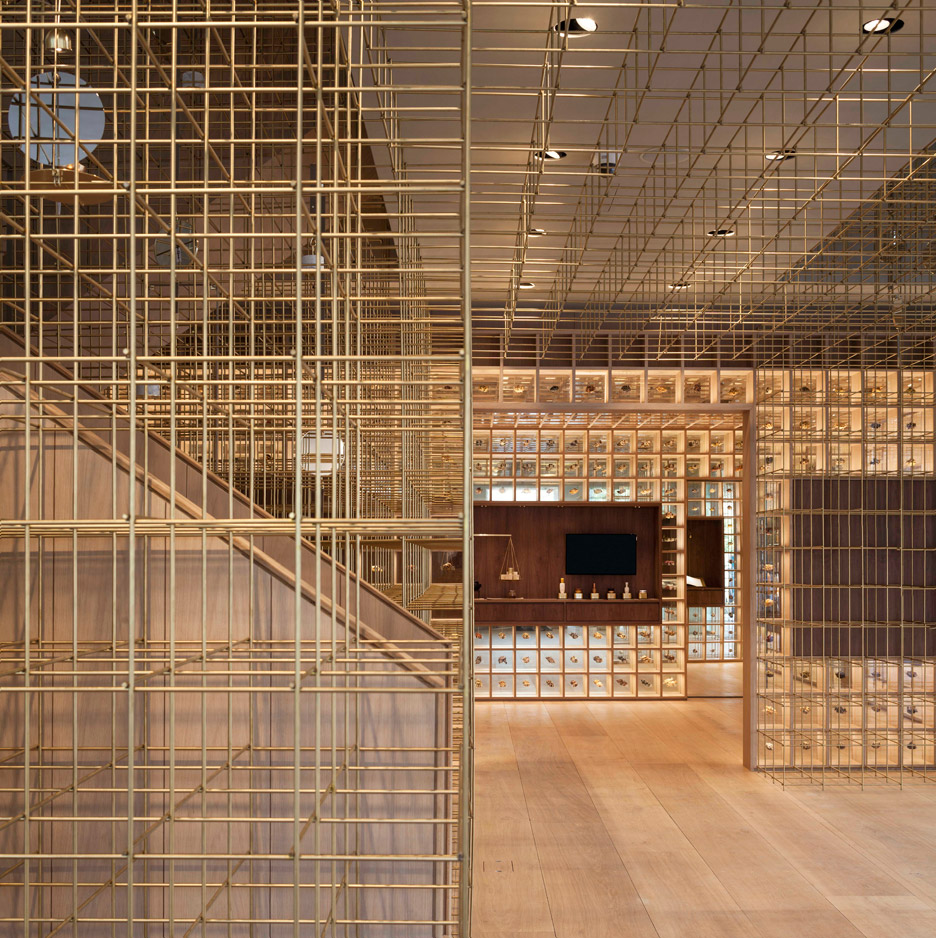
"This is what led to the lantern concept, where a continuous brass structure is the element that ties the whole store together, guiding customers while they explore the full extent of the space."
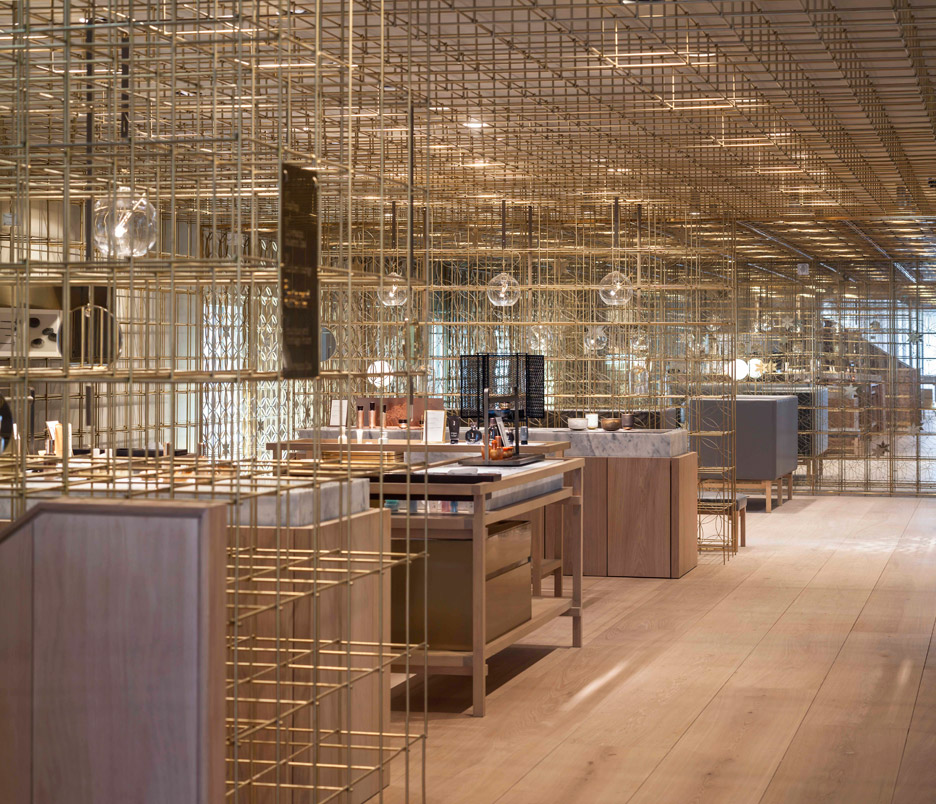
The sense of endlessness achieved by the dense lattice is accentuated by round mirrors integrated into gaps between the rods. Light fixtures are also suspended from the structure, helping to illuminate the merchandise displayed.
Each of the shop's floors has a specific function, with the main boutique and gift-wrapping service joined by a reception area and multifunctional auditorium on the first floor, and lounges including a VIP room on the level above.
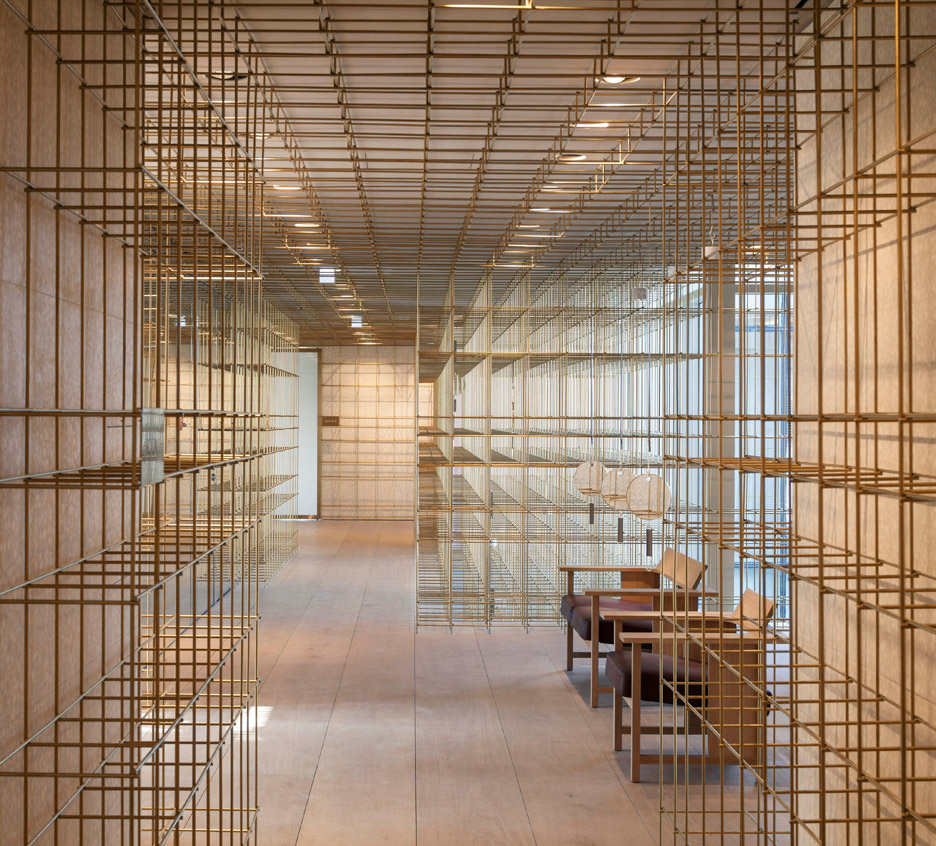
One of the store's two spa areas is located on the third floor. It includes a series of treatment rooms, two foot spas, a powder room, a courtyard and a staff room.
A more luxurious spa offering treatments based on Korean medicinal herbs is situated in the basement.
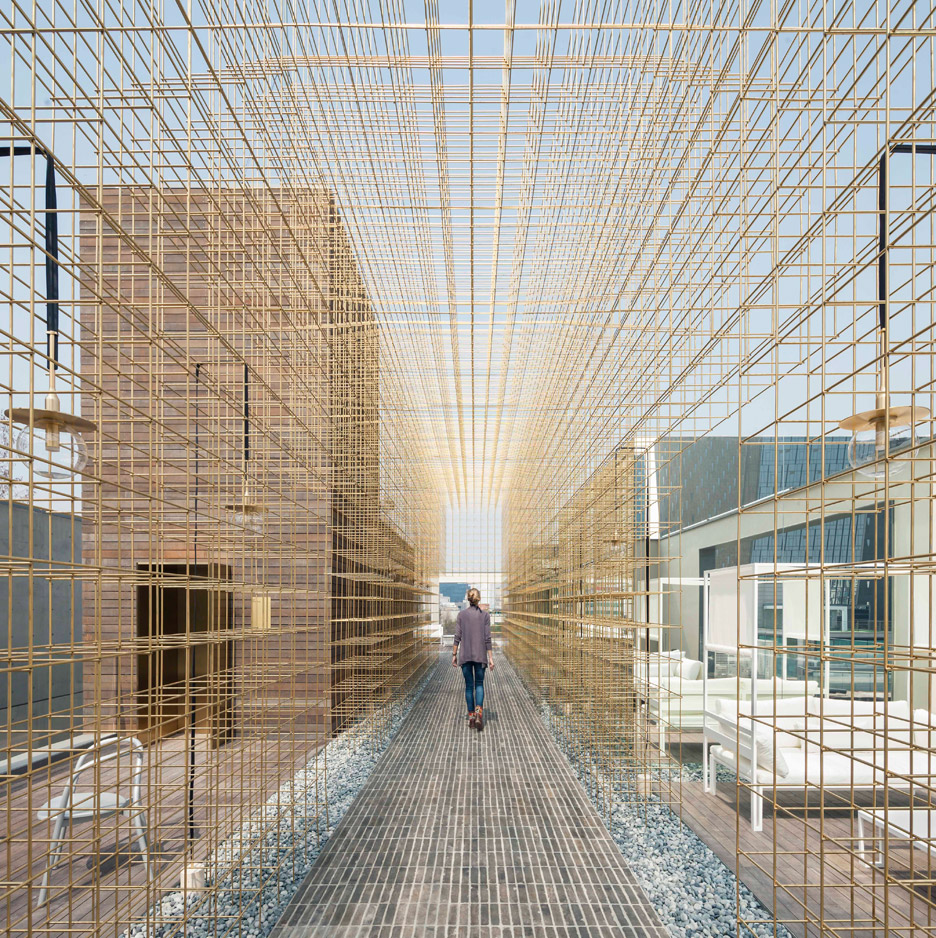
Wide timber floor boards give the interior a warm, natural feel. These extend across the sides of plinths featuring solid stone tops, on which the company's products are displayed.
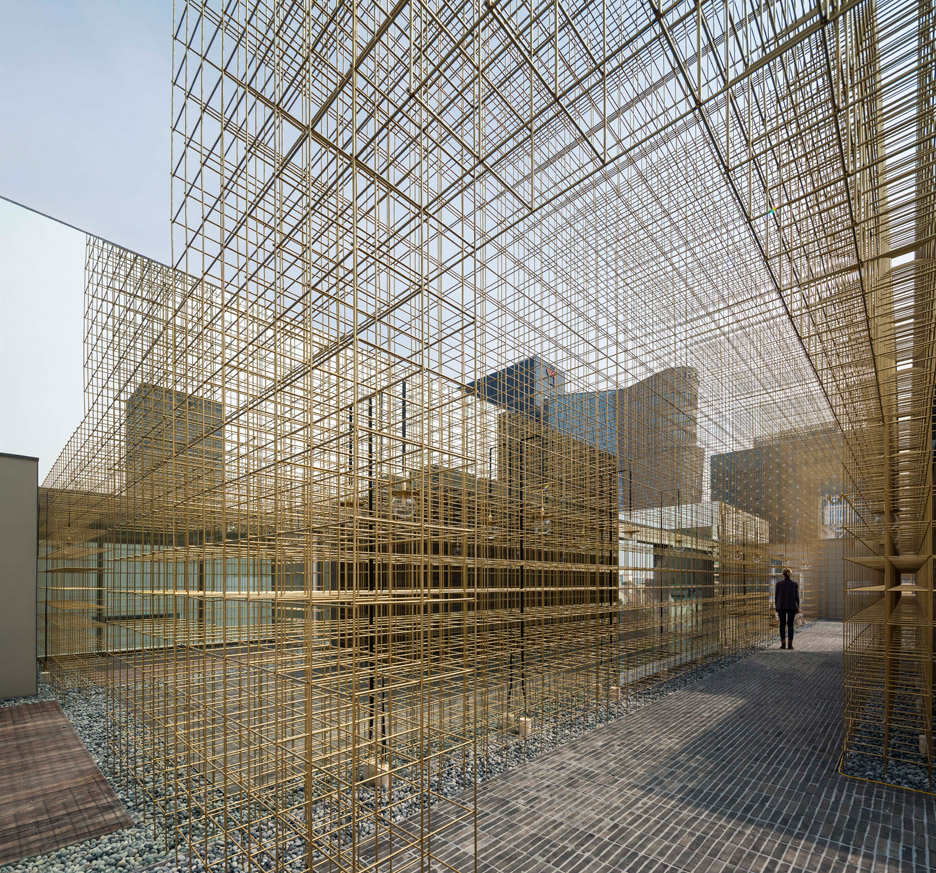
Across the various storeys, different moods are achieved by altering the materials used. In the basement spa, dark brick walls, wooden flooring and grey stone flooring in the treatment rooms lends these areas a relaxed and intimate atmosphere.
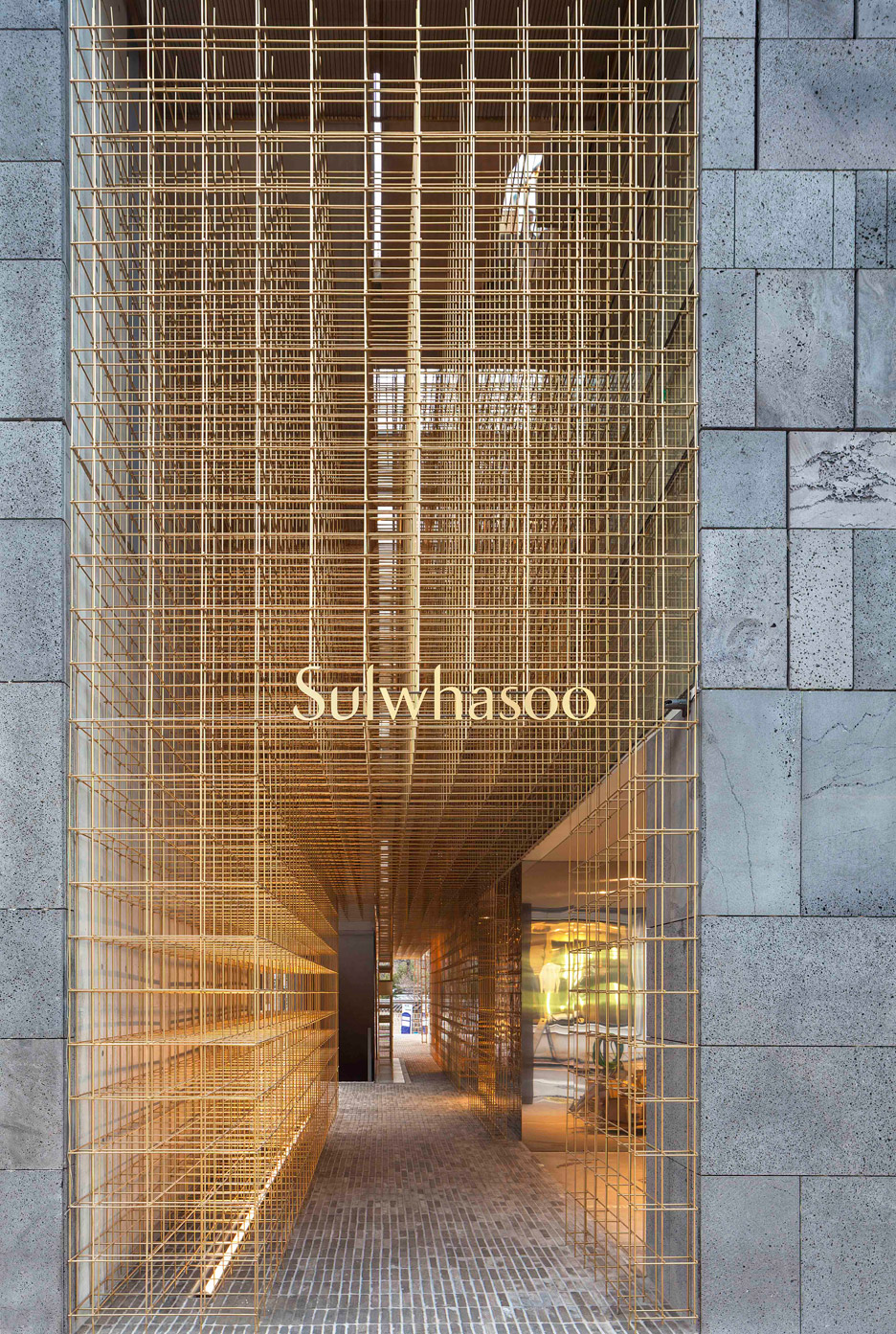
The palette becomes gradually lighter as visitors ascend through the building, until they reach a roof terrace where the lattice structure creates an airy separation between lounges with different views of the city.
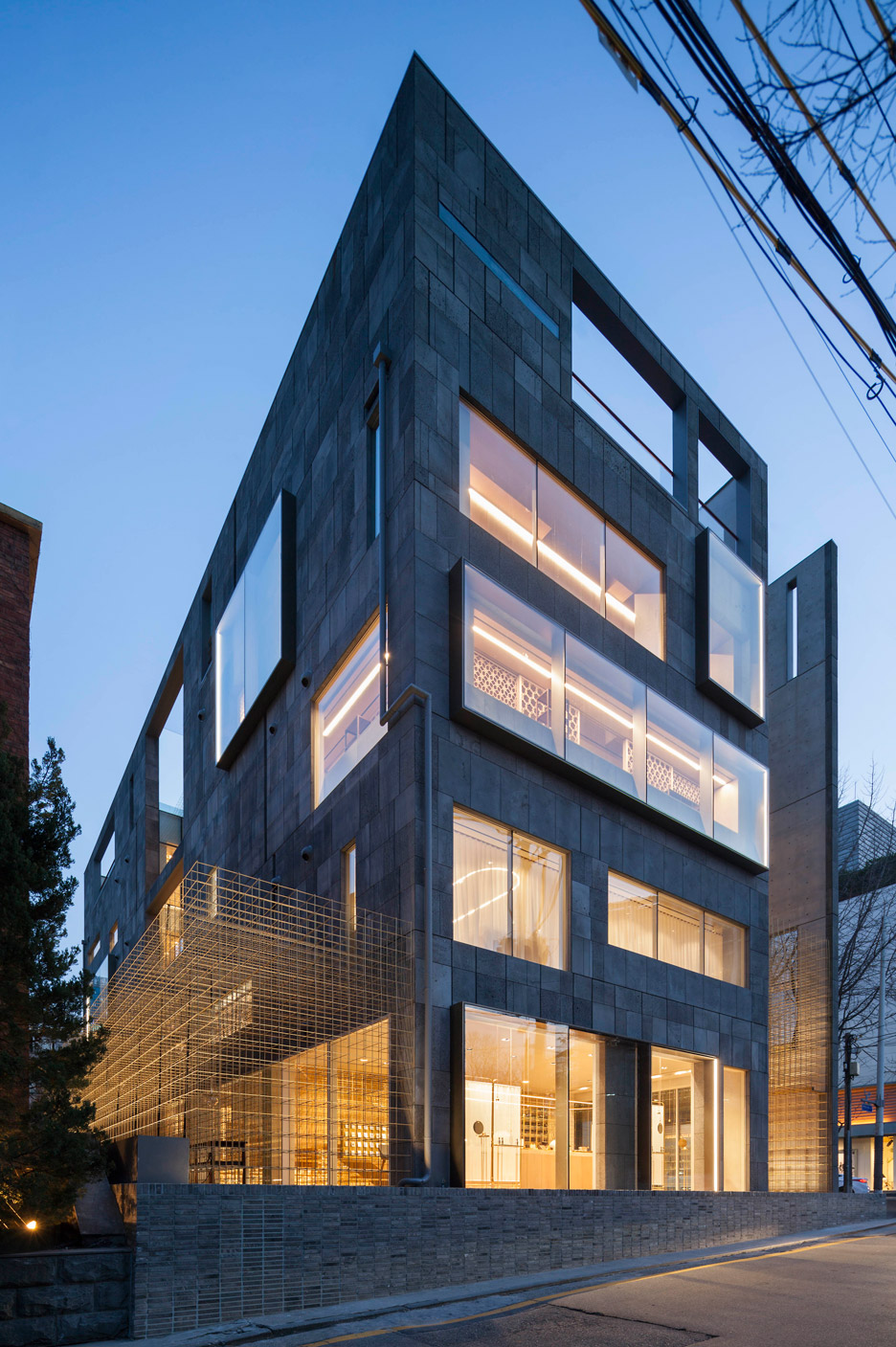
"The journey is a constant contradiction between two counterparts: enclosed to open, dark to light, delicate to massive," the architects added.
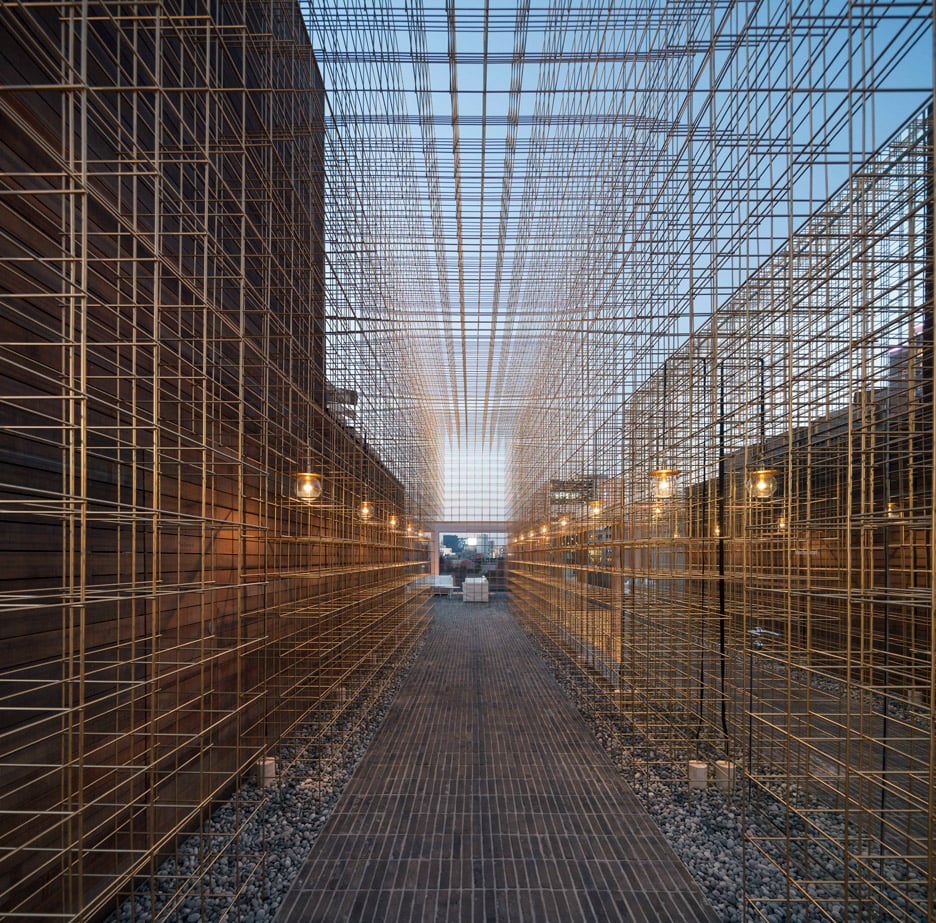
"The holistic approach to the lantern concept – from space-making, to lighting, to display, to signage – gives visitors a sense of endless intrigue and urges them to explore the spaces and products with passion and delight."
Photography and video by Pedro Pegenaute.
Project credits:
Design Team: Lyndon Neri and Rossana Hu (principals in charge), Anne-Charlotte Wiklander (associate in charge), Sela Lim (designer), Yinan Li (designer), Kailun Sun (designer), Brian Lo (senior associate in charge of product design), Nicolas Fardet (associate in charge of product design), Christine Neri (senior associate in charge of graphic designer), Haiou Xin (graphic designer), Litien Poeng (graphic designer)
