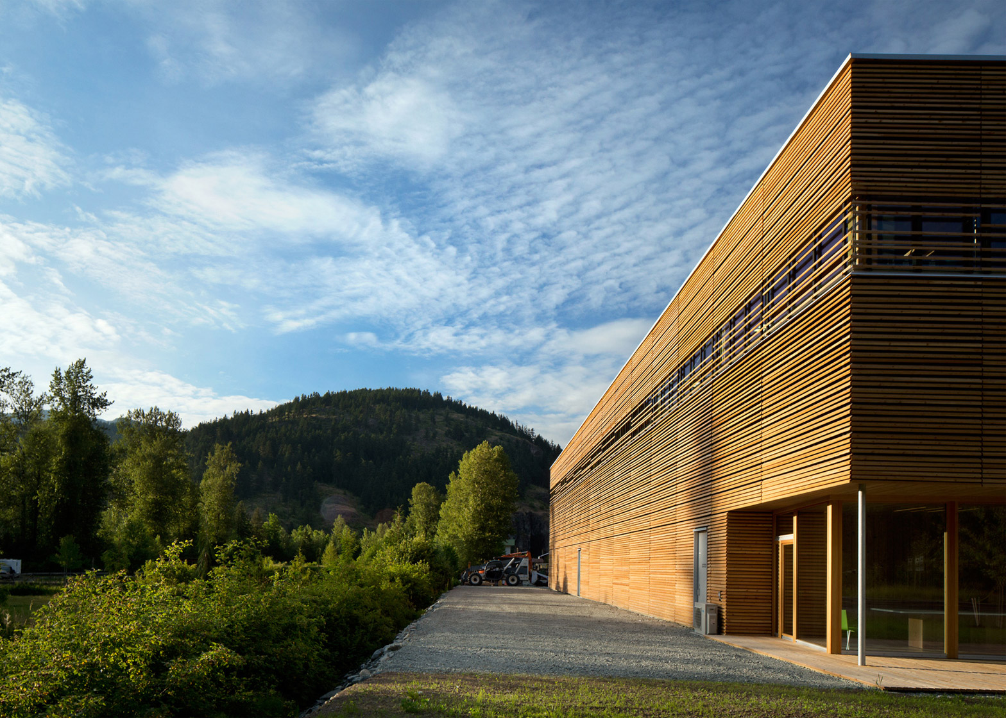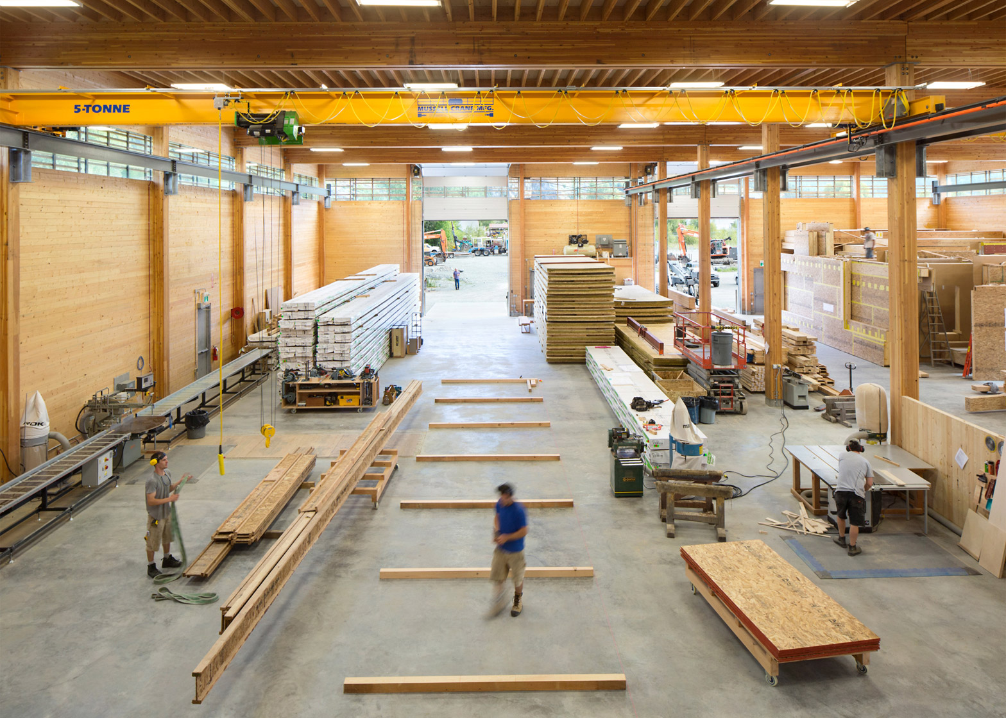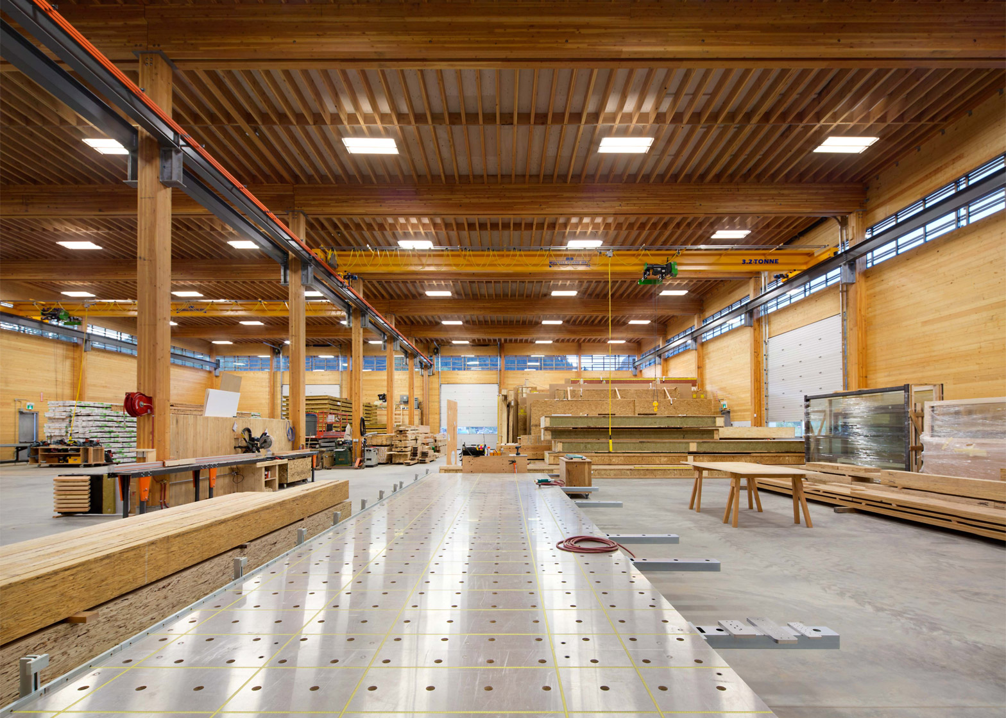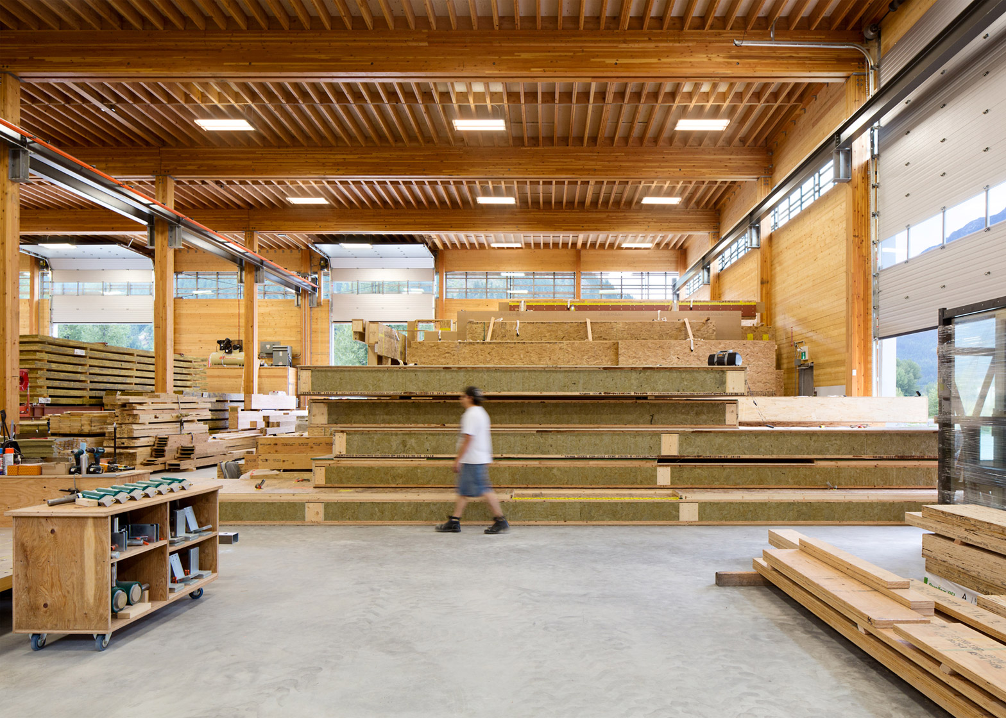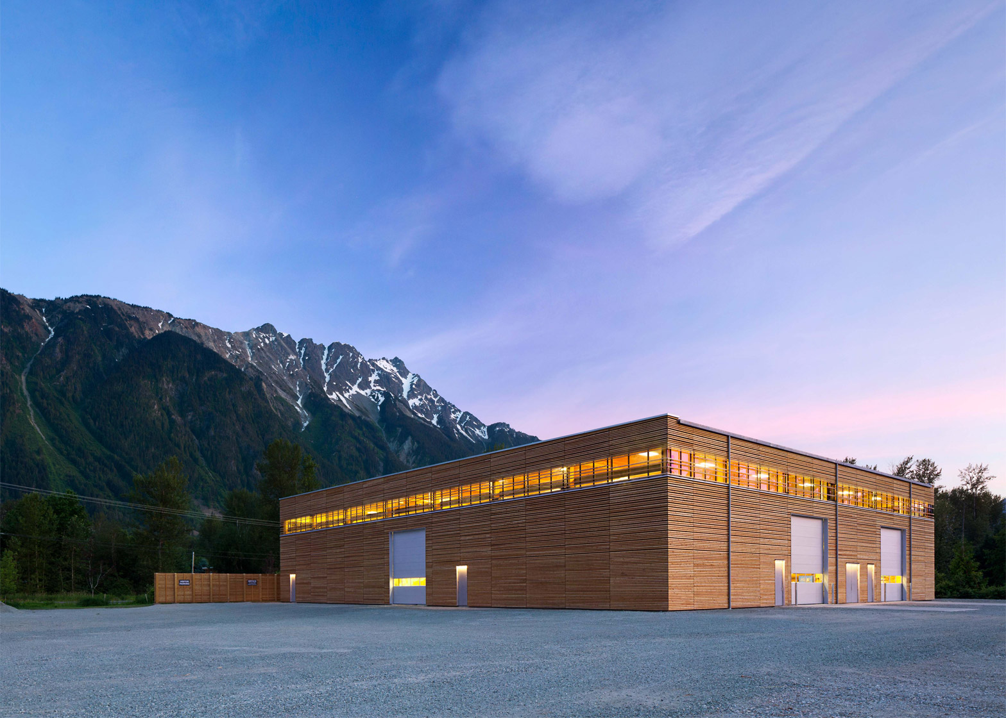Canadian firm Hemsworth Architecture has completed a factory in British Columbia that utilises the products created within the facility: prefabricated wall panels intended for eco-friendly Passivhaus construction (+ slideshow).
Called the BC Passive House Factory, the building is located in Pemberton, British Columbia — a small town situated within a vast mountain range.
Encompassing 1,500 square metres, the facility was designed for the manufacture of prefabricated wall panels intended to be used for buildings that consume minimal energy, often known as Passive House or Passivhaus constructions.
The facility is the first of its kind in North America, according to Hemsworth Architecture – a Vancouver-based firm founded in 2012.
"The main inspiration for the design came from the belief that the industrial, everyday buildings that make up a vast amount of our built environment can be just as important, and well-considered, as our 'public' buildings," the firm said.
It was conceived as a "simple, light-filled wooden box" that would exemplify the client's mission to promote wood construction, prefabrication, energy efficiency and sustainable design.
It is made using the panels created by the client, BC Passive House, and thus serves as a demonstration project. It will help the company promote its super-insulated wall system that is airtight yet breathable, which helps prevent mould growth.
The exterior consists of screens made of two-by-four cladding – the measurement for standard lumber boards in North America.
"Standard fir and larch two-by-fours were used to reduce costs and were face-planed to achieve a faceted profile," the firm said. "The two-by-fours were prefabbed into screens and left unfinished to naturally weather over time."
The spacing of the slats varies depending upon exposure to the sun. On the south and west facades, they are placed closer together to provide a higher level of solar shading, while still preserving views of the scenic landscape.
Clerestories wrap the entire building and bring in natural light.
"The abundance of daylight on the exposed wood finishes transforms a typical factory floor into a warm, comfortable and inviting space to work," said the firm.
The firm carved away one corner of the building and created a glass-enclosed entrance area, which doubles as a conference room. The ceiling is made of reclaimed cedar milled from trees felled by a forest fire.
Offices are located above the entrance area and are accessed via interior stairs made of cross-laminated timber (CLT).
The firm used glu-laminated Douglas fir to construct the post-and-beam structure. Solid wood walls are made of CLT panels, and the factory ceiling consists of plywood and prefabricated timber boards.
The roof is made of prefabricated wood boards, with plywood sheathing that spans from beam to beam.
"If you look closely at the large glulam beams, you can see a ledger that the roof panels are sitting on," the firm said. "Typically, glulam or heavy timber structures are braced in place and then walls and roofs are added."
For this project, the team constructed the first bay so it was self-supporting, enabling the next bay to be added without bracing.
"This process significantly accelerated the construction of the building," the firm said, noting that the superstructure was completed in eight days.
A high-efficiency, heat-recovery ventilation system helps reduce carbon emissions. When comparing the structure to a similar building made of concrete, the firm estimates the BC Passive House Factory will emit 971 less tonnes of carbon dioxide per year.
The project was recently awarded a 2016 Governor General's Medal in Architecture, given by the Governor General, the Canada Council for the Arts and the Royal Architectural Institute of Canada. The group awards 12 medals every two years to exemplary projects by Canadian architects.
Other Passivhaus projects include a cedar-clad home in Kansas by Studio 804 and a community centre near Paris by Guillaume Ramillien Architecture, which features a wooden exterior and a sloped green roof.
Photography is by Ema Peter.
Project Credits:
Architect: Hemsworth Architecture
Consultants: Equilibrium Consulting, Durfeld Constructors

