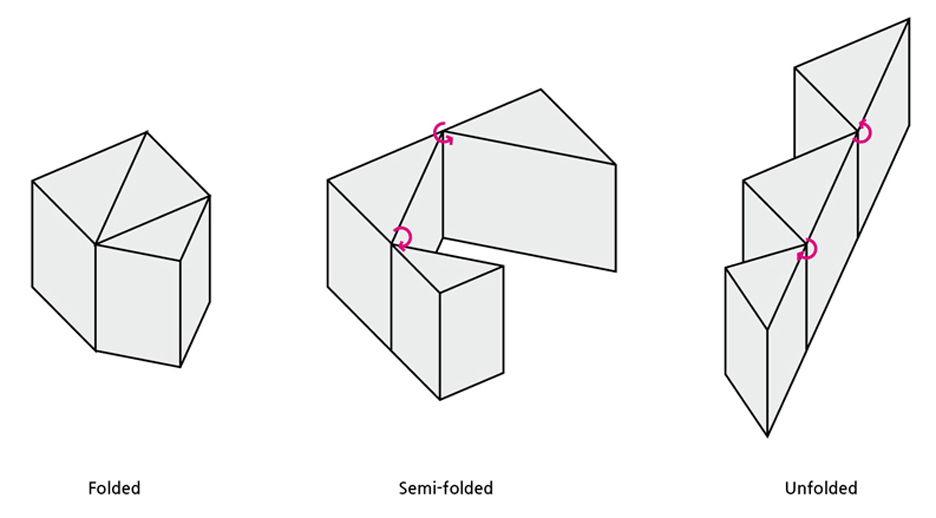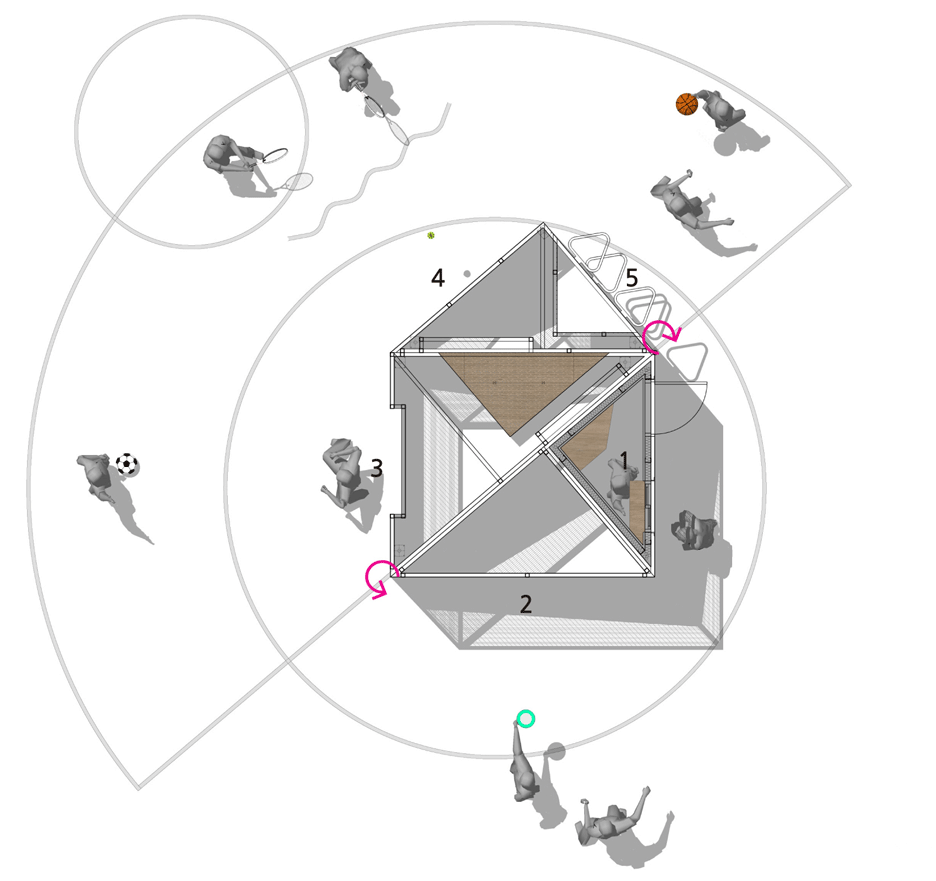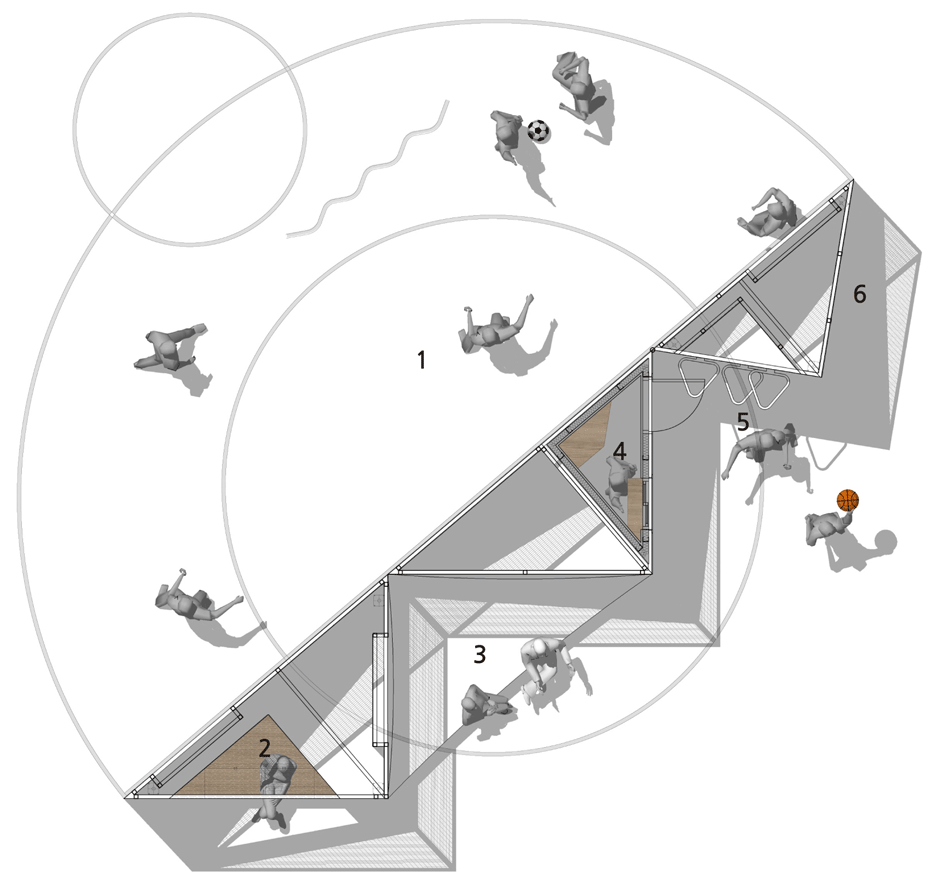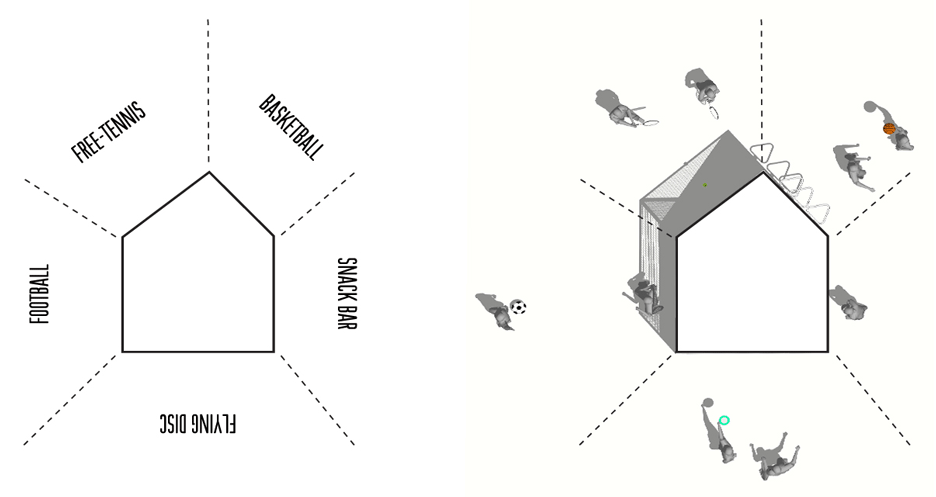BUS Architecture designs modular play facility for cities with limited space
Korean firm BUS Architecture's Undefined Playground unfolds to transform crowded city space into a public sports facility for football, tennis, basketball or Frisbee (+ slideshow).
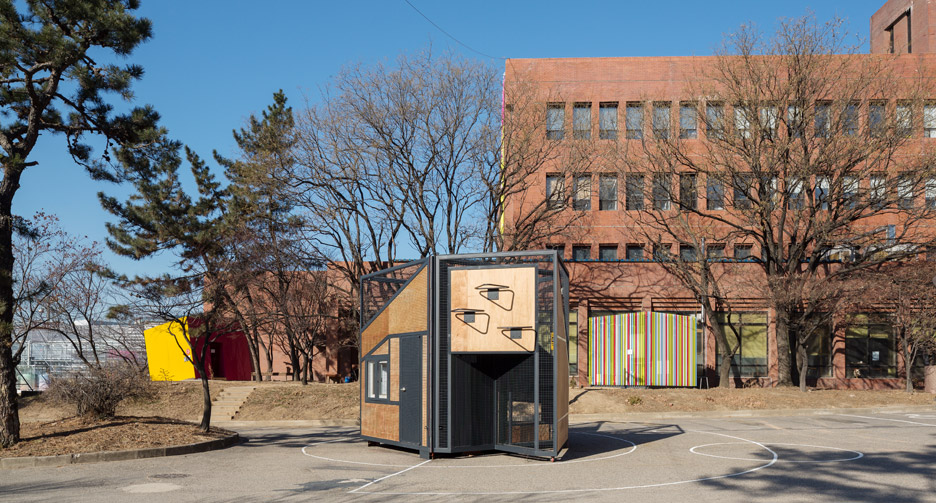
The recreational structure is supported by a lightweight steel frame and features folding wooden panels that can be opened or closed to create different spaces.
Metal hoops attached to one panel allow players to create a basketball court, while other sections conceal alcoves that can be turned into areas for visitors to sit and relax. A door in the structure also opens into a small office area.
The firm created Undefined Playground in response to the limited sports opportunities for Seoul city dwellers and is currently trialling it in the capital's Innovation Park.
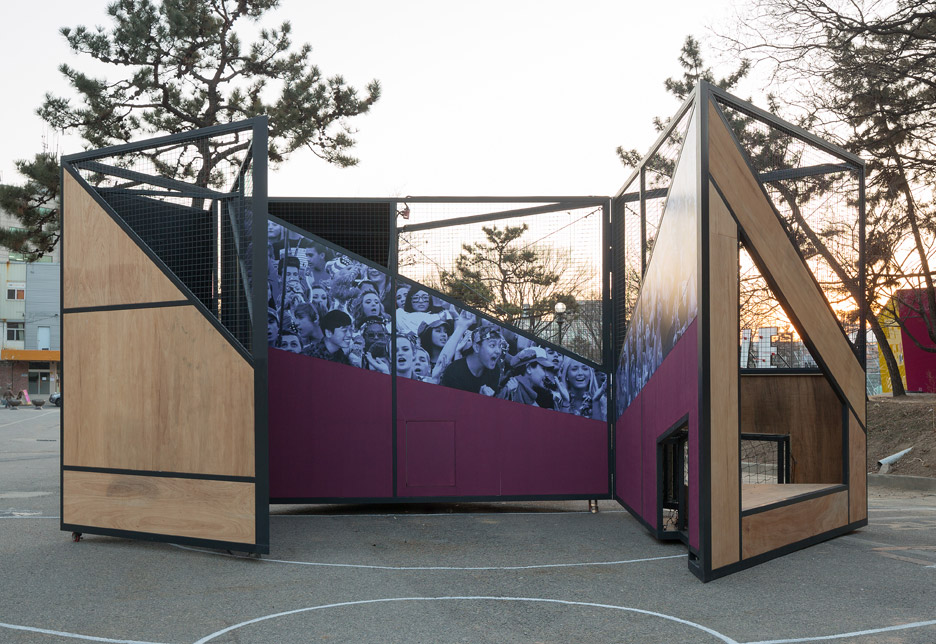
"It is not easy to play with a ball in a city," said the firm's Jihyun Park. "To use a public sports facility, you need to book two months in advance."
"As I recall, when I was young, anywhere in the neighbourhood would become our playground, as long as we had a ball."
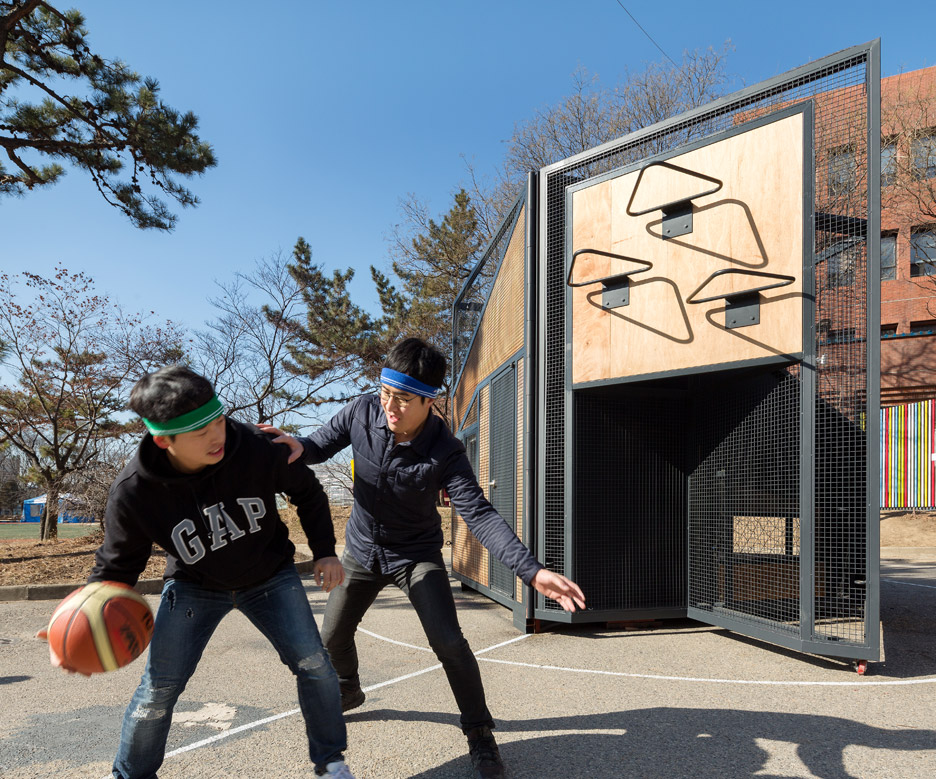
The 3.6-metre-tall facility can be fully unfolded to create the backdrop for a football field, complete with goal nets, or folded in on itself to create areas for several different sports activities.
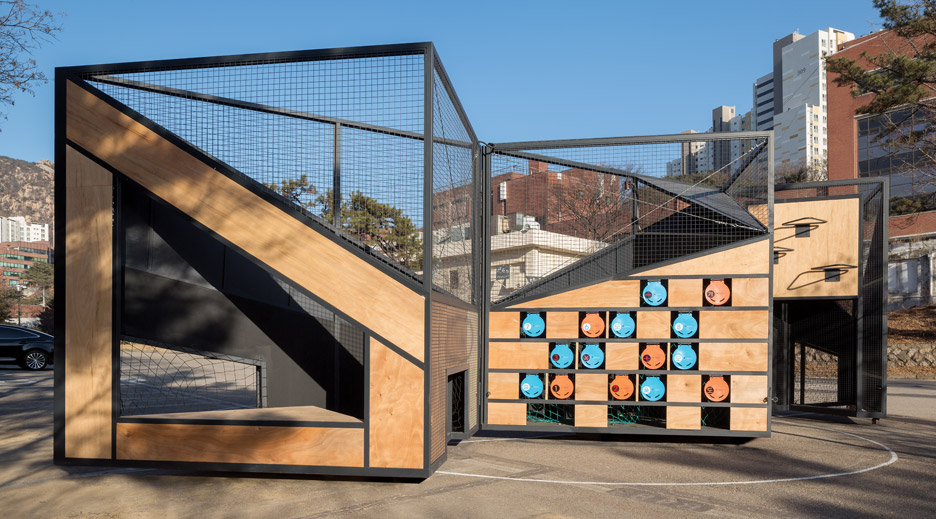
The firm chose four different games for Undefined Playground, and assigned each game one side of the structure.
Some games have been designed with modified rules to fit the space, so the basketball area features three triangular hoops at different heights, as opposed to the traditional single ring.
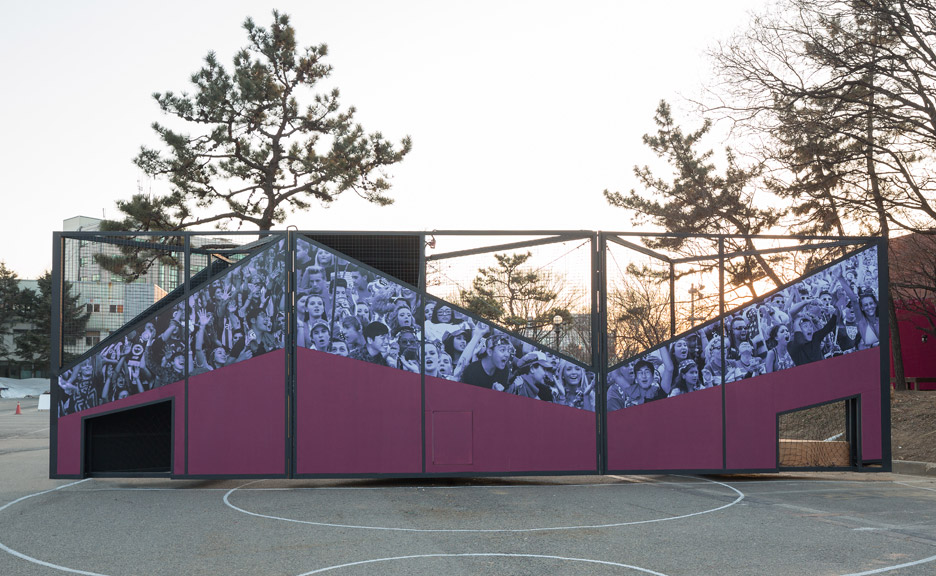
The flying disc area has circular panels that players must take turns to hit. The facility also includes a rental area, for players to borrow equipment if needed.
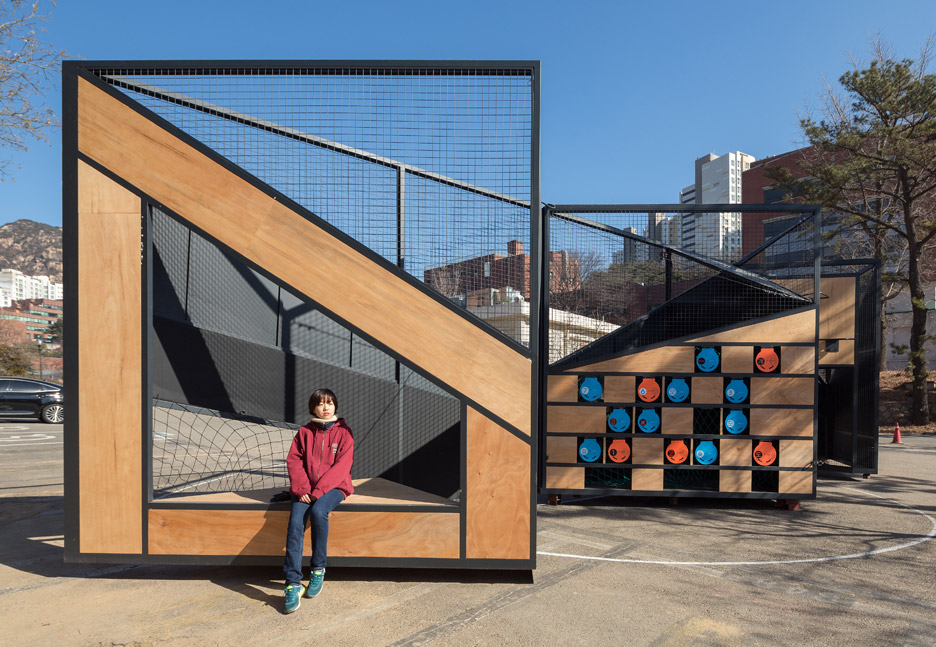
London designer Asif Khan has also responded to the difficulties of limited public city space, creating an elevated wooden play area that added much-needed room to a school's playground.
Other unconventional play areas include a colourful basketball court tucked between a row of Parisian apartments and a bamboo playhouse made from 31 elevated platforms.
Photography is by Kyung Roh.
Project Credits:
Architects : BUS Architecture
Design team: Byungyup Lee, Hyemi Park, Jihyun Park, Seonghak Cho
Commissioner: Jeeyong An (Manifesto Architecture)
Construction: Jeta Design Association
