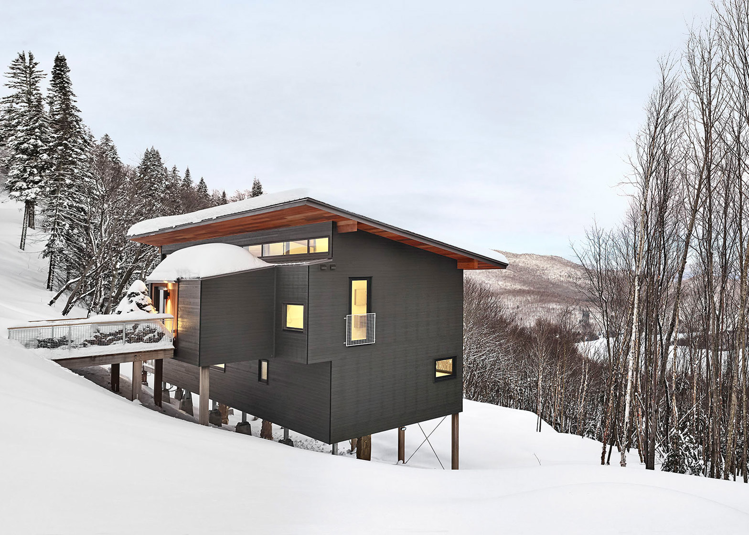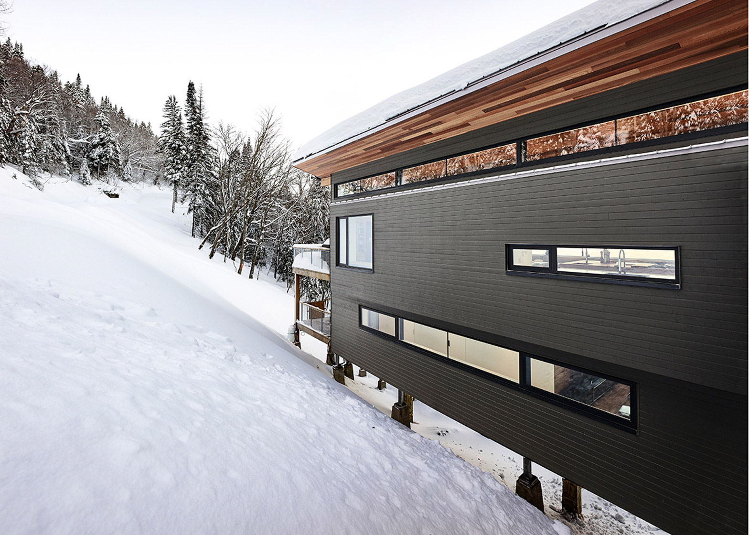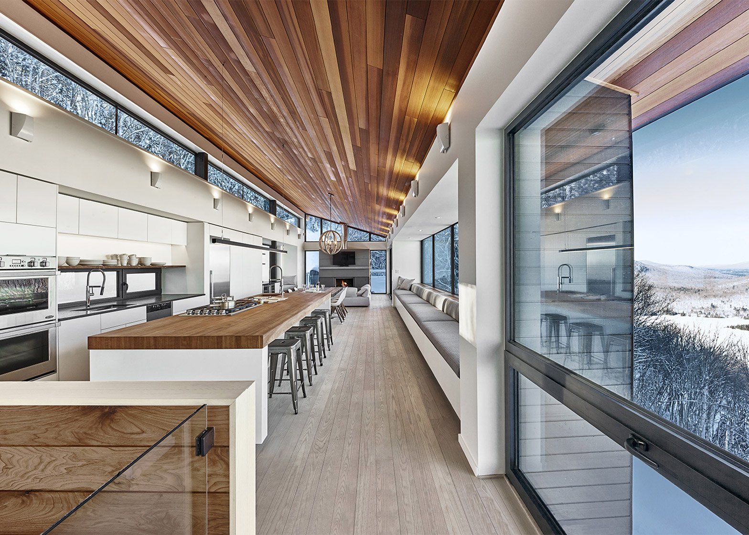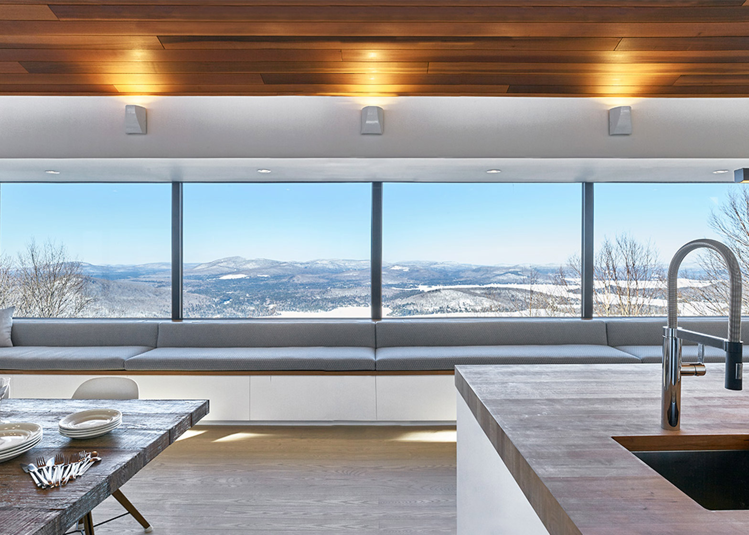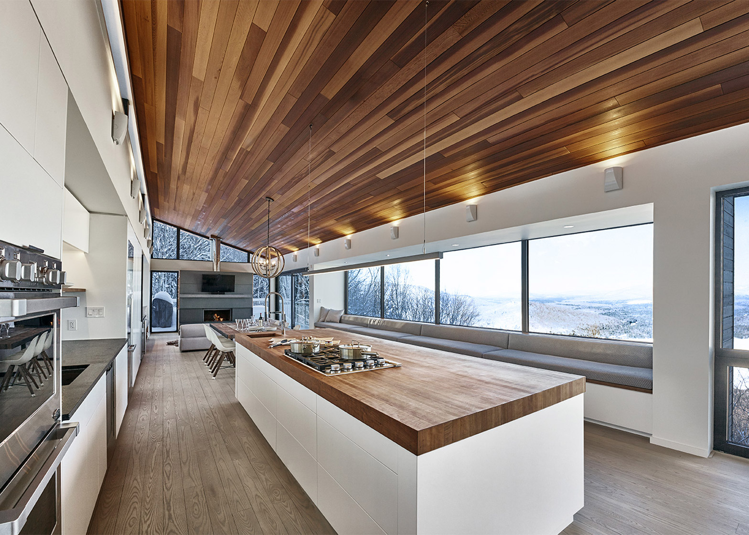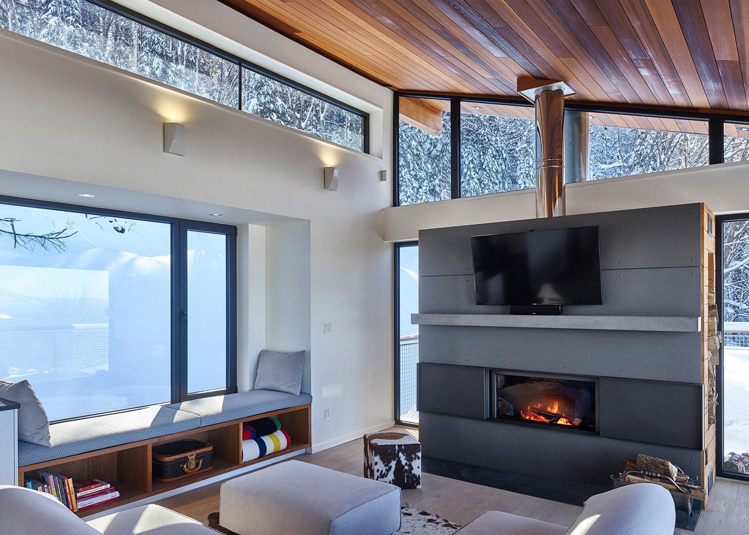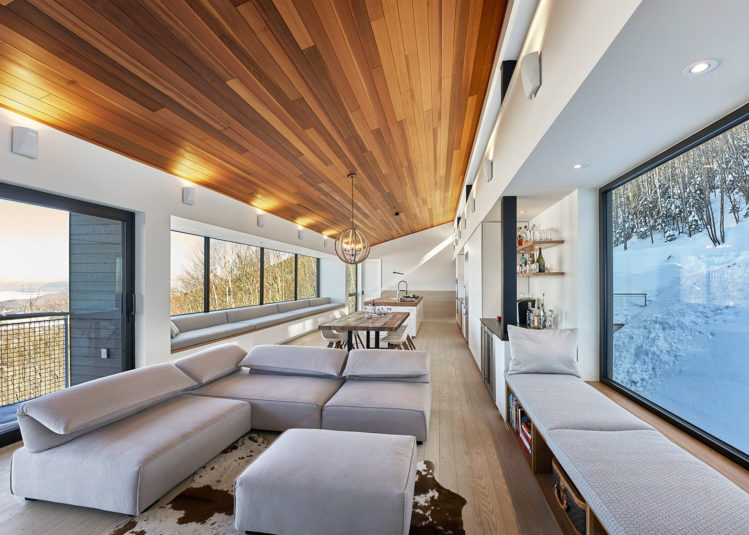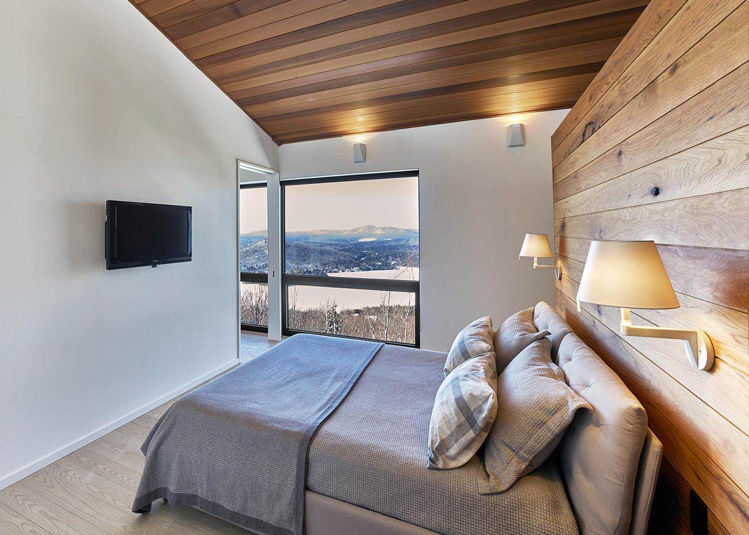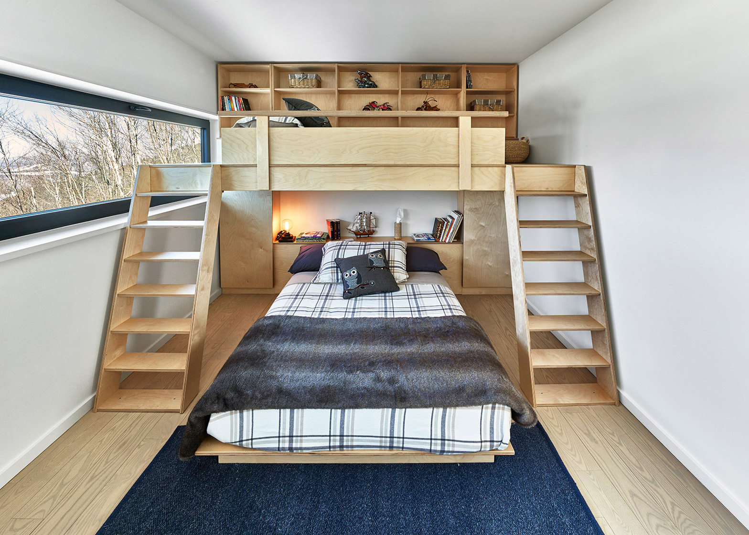Canadian firm Robitaille Curtis has completed a cabin in the Laurentian Mountains that sits atop wooden pilotis, enabling snowmelt to pass under the home (+ slideshow).
Called the Laurentian Ski Chalet, the home is located near the Quebecois village of Saint-Donat. It was built on a steep hill that formerly served as a ski slope.
At an elevation of 2,435 feet above sea level (742 metres), the home is among the highest residential properties in the Laurentian Mountains.
"From this elevation, surrounded by a dense forest of spruce and maple trees, the chalet commands 100-mile panoramic views over beautiful Lake Archambault," said Robitaille Curtis, a Montreal-based studio.
Encompassing 2,750 square feet (255 square metres), the home serves as a weekend retreat for a family with two school-age children.
Due to its mountainside location, the house was constructed atop red cedar pilotis measuring eight by eight feet (2.4 by 2.4 metres). As snow melts, the water is able to freely flow below the elevated house, while native ferns and moss emerge during the spring and summer.
The house is clad in siding made of dark-stained white cedar. The underside of deep roof eaves are sheathed in square-grooved western red cedar.
"The chalet's thermal envelope is highly insulated and was carefully detailed to minimise thermal bridging and energy consumption," the firm said.
The slant of the metal roof matches the slope of the mountain. A bridge leads to the home's main entrance, which is located above grade.
The main floor features a linear, open-plan area with a kitchen, dining area and living room. White ash flooring and a ceiling sheathed in western red cedar lend warmth to the modern space.
A 27-foot-long (eight metres) bay window spans the length of the kitchen and dining area, ushering in natural light.
The window is lined with an upholstered cherry bench that doubles as a storage unit.
"A dramatic panoramic window wall runs the full width of the bay and focuses views from the main living area on the expansive views beyond," the architect said.
Additional daylight is brought in through a long, thin clerestory that lines the southeastern side of the home.
The kitchen features a large central island with a wooden counter surface.
"The island contains the gas cook top and a prep sink so that the hosts never have to turn their back to the dramatic northwestern views or the family and friends they are entertaining," the firm said.
The living room occupies the southern end of the home and is visually anchored by a grey fireplace from Belgium.
"Directly adjacent the living room through a wall of glass sliding doors is an expansive deck for use and enjoyment during warmer months," the firm said.
The architect incorporated large windows in the master suite that "maintain the home's visual connection to the surrounding landscape".
A wooden stair leads to the lower level, which contains the children's bedrooms, a guest room and a living room – all of which are afforded views of the lake and the forest. The kids' rooms are fitted with built-in furniture.
A spa is located on the lower deck.
Other recently completed winter retreats in North America include a California ski chalet by Mork-Ulnes that is clad in tar-coated timber and an A-framed cabin near Vancouver by Scott and Scott.

