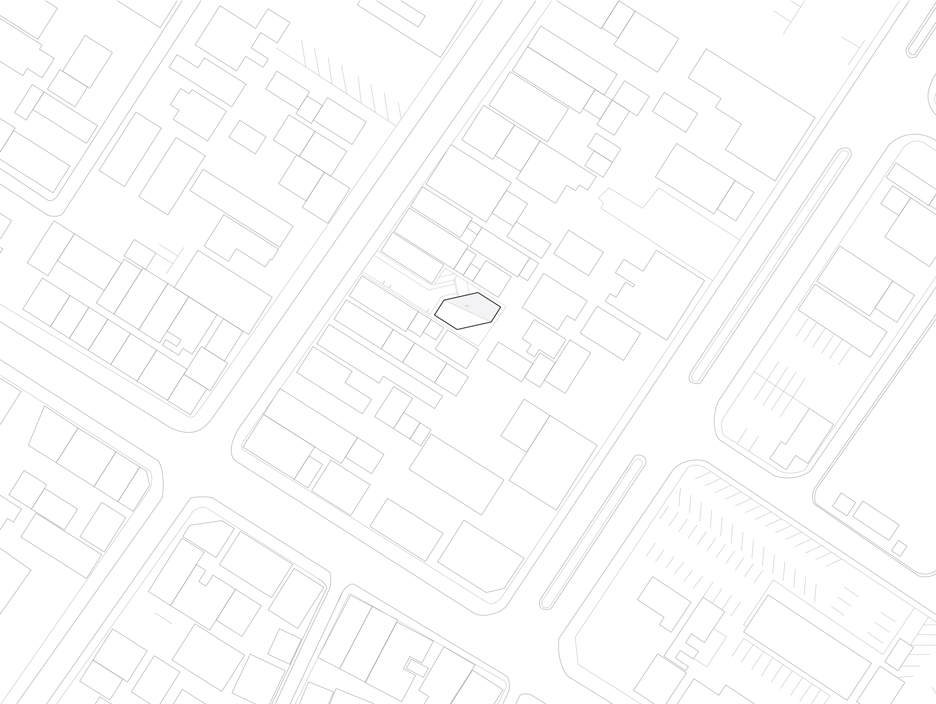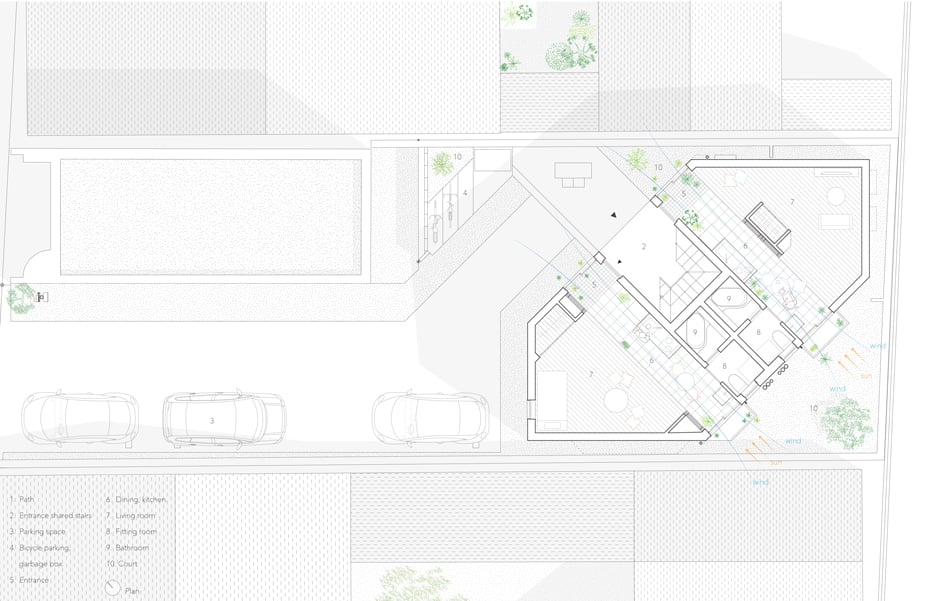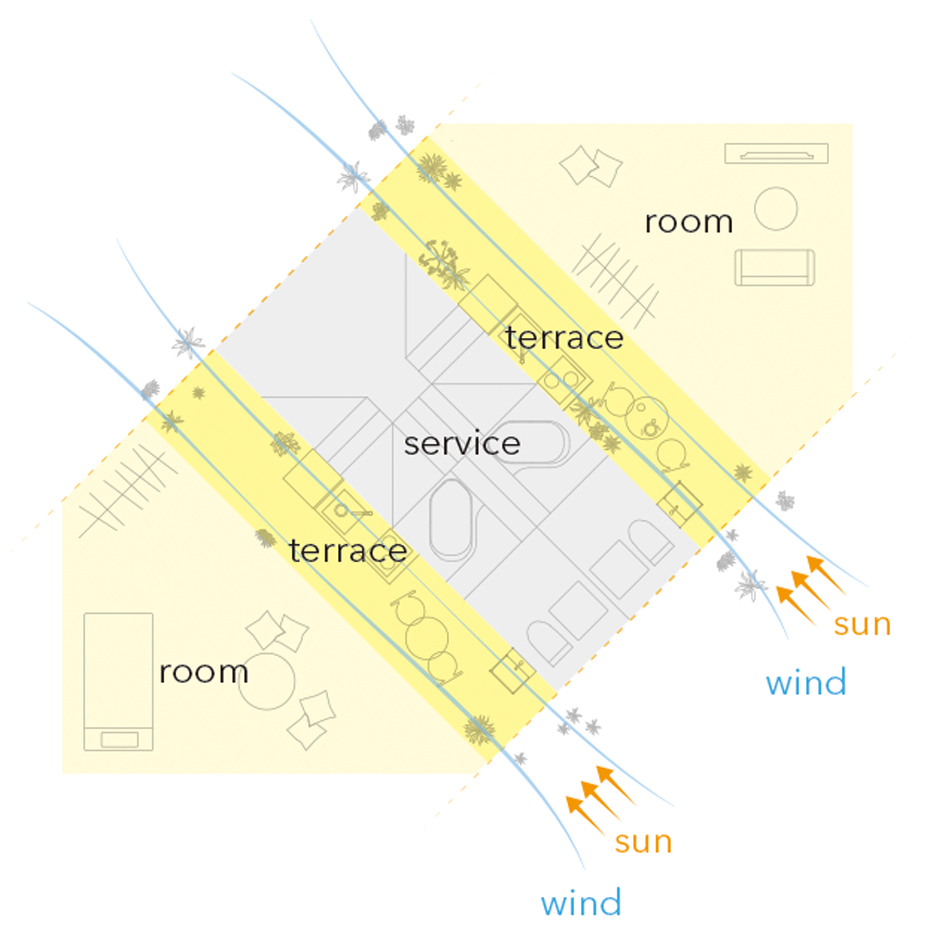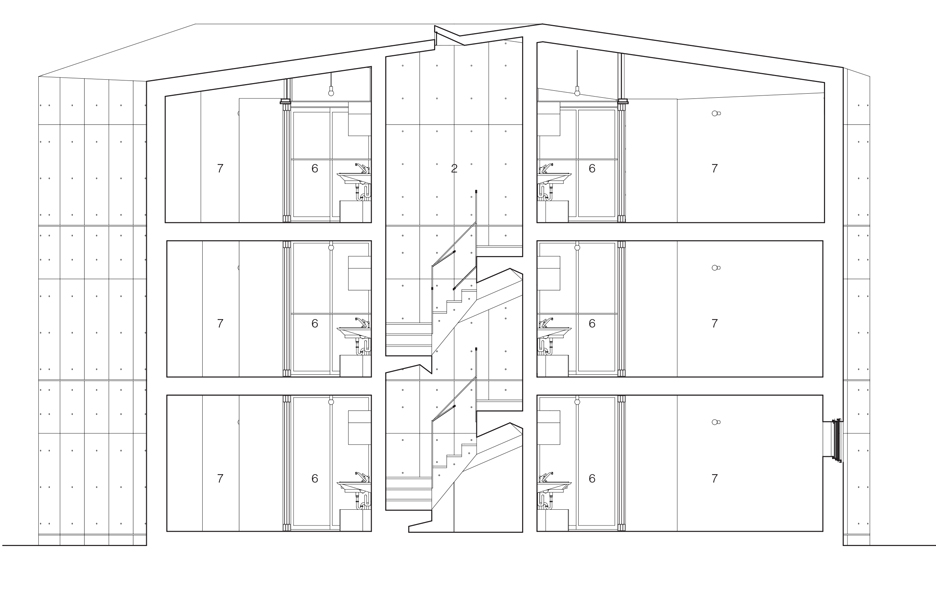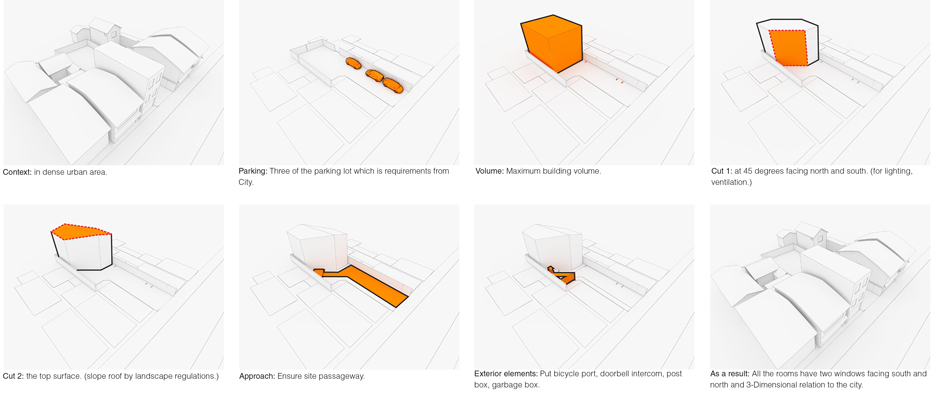Alphaville's Hikone Studio Apartments are housed in an angular concrete block
Kyoto studio Alphaville has squeezed an angular concrete apartment building onto a small plot in the Japanese city of Hikone (+ slideshow).

The Hikone Studio Apartments comprises six one-bedroom flats, on a site surrounded by traditional townhouses near the city's 17th-century castle.
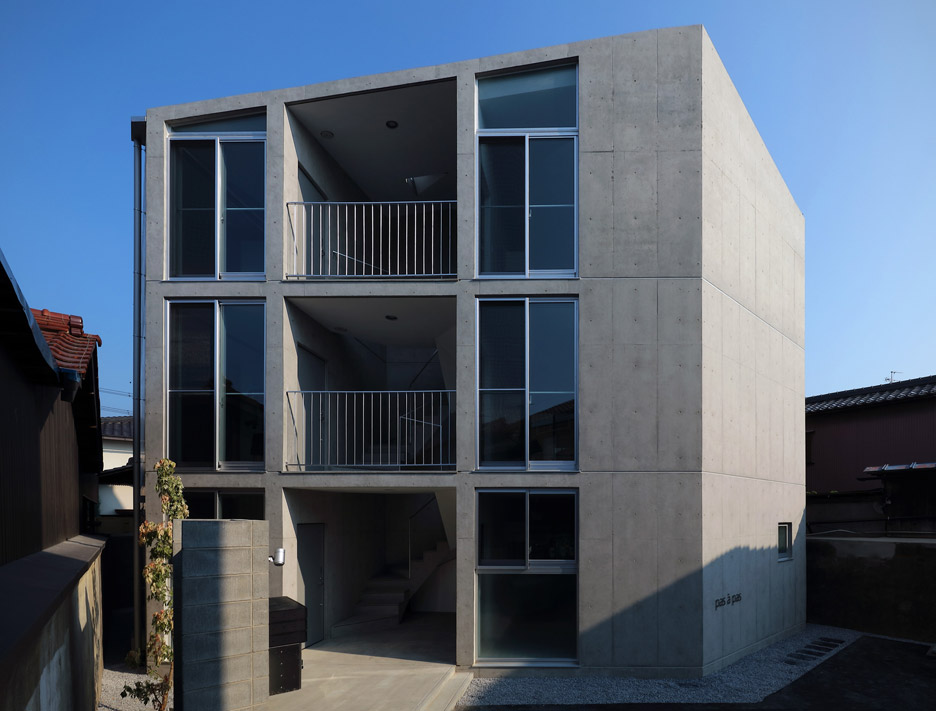
The hemmed-in plot, which is flanked by buildings on three sides, informed the position of the apartment block and the form of its exterior envelope.
"In the hope of allowing the natural lighting and ventilation to go into the building, the windows are orientated in a north-south direction," said Alphaville.
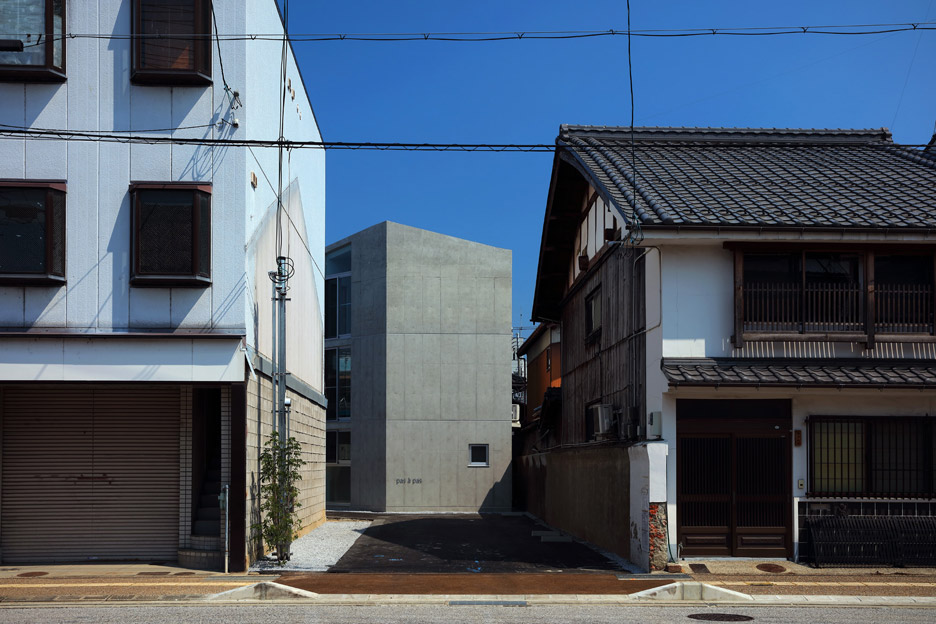
The building's angular shape was developed by taking the maximum permitted building volume and making two 45-degree cuts into it.
The cuts create elevations facing north and south, giving residents of each property windows facing in both directions.
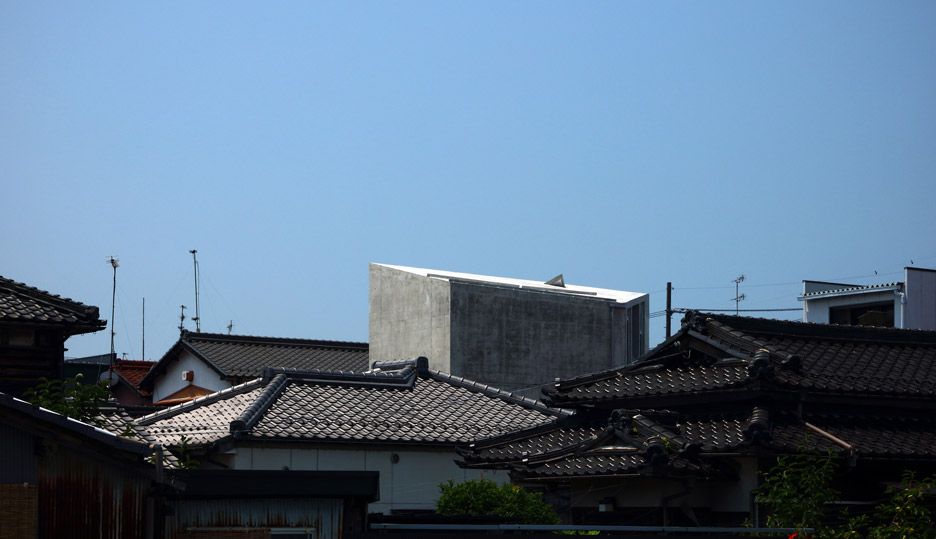
"We made the shape of the building like cutting two corners from a rectangle, following the direction of the sun. As a result, all the flats are double-aspect," said the architects.
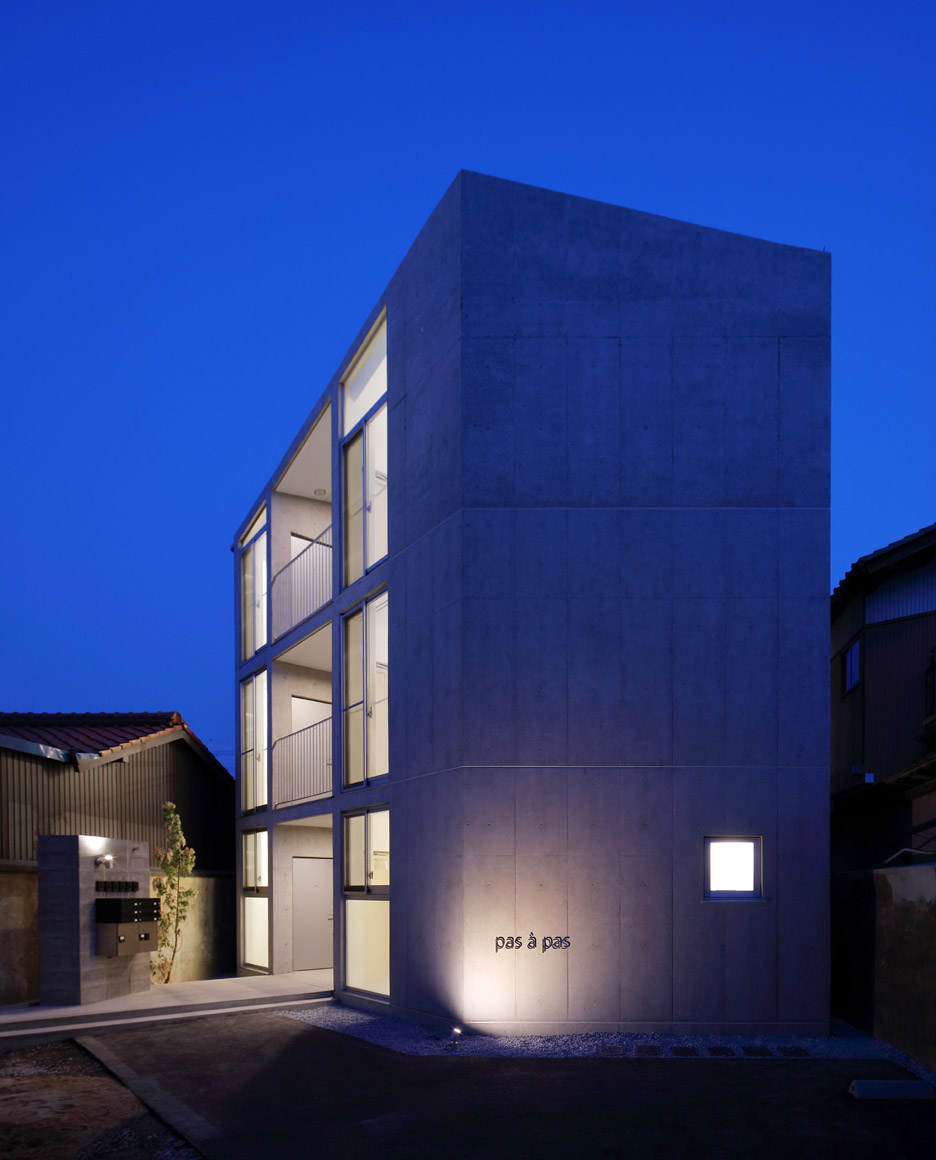
A further angled slice along the top of the building forms a gently sloping roof – a requirement of local planning regulations.
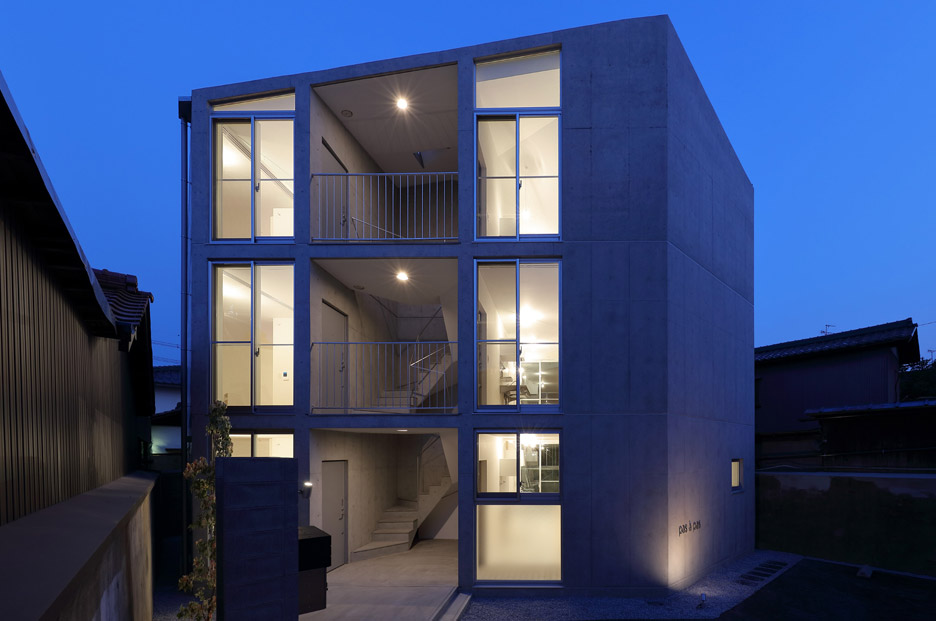
At the centre of the building, a spiralling concrete staircase ascends to the upper storeys.
Its open landings are lined with slender railings to ensure the circulation space feels light and airy.
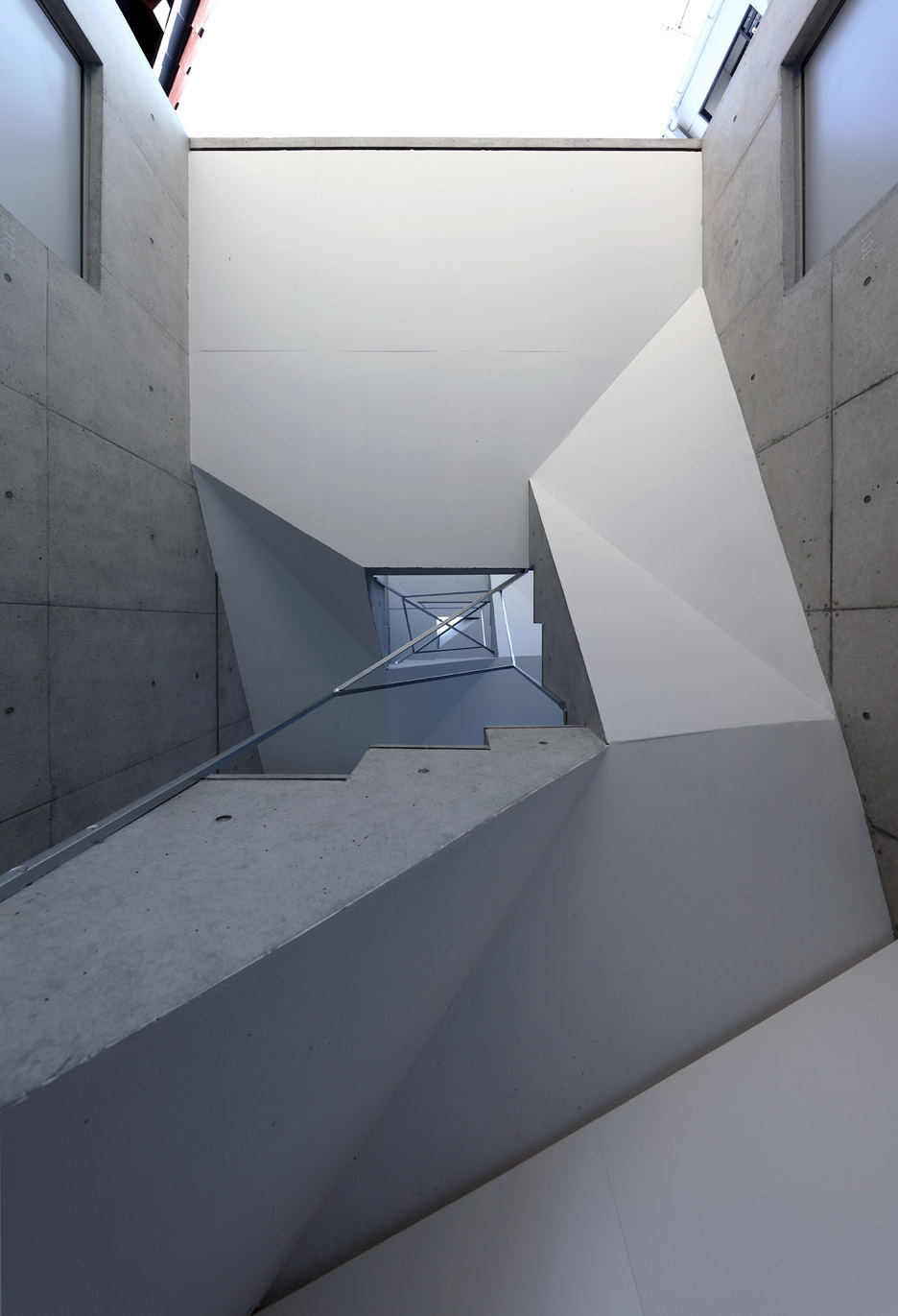
The underside of the stairs are covered in a smooth white render that accentuates their angled edges, while a triangular skylight is incorporated into the ceiling.
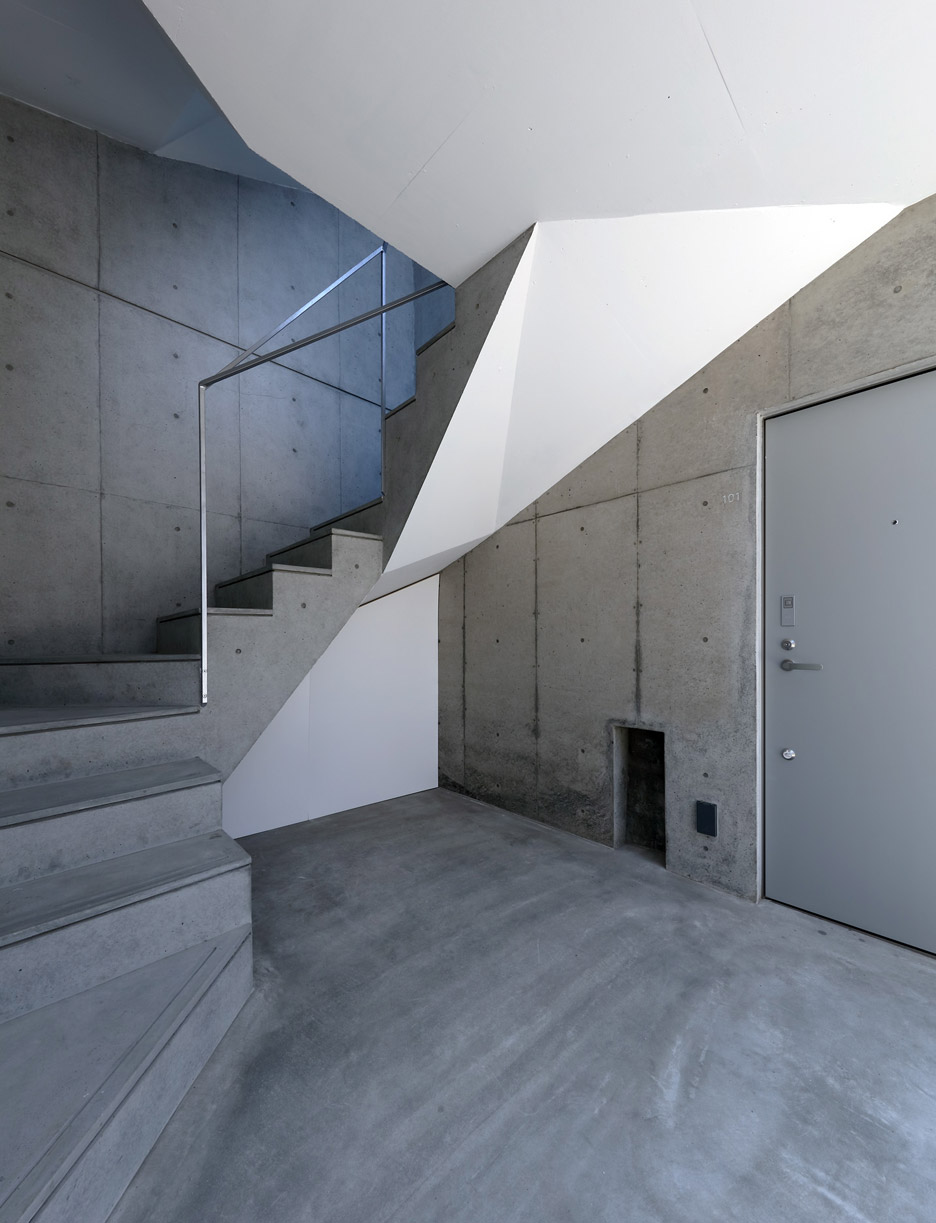
Rather than following the compartmentalised layout typical of Japanese studio apartments, the architects positioned the services, including the stairwell and bathrooms, at the centre of the building.
Moving the services to one side means the remaining floor area can be subdivided lengthways using sliding doors that retract to sit in front of a central storage area.
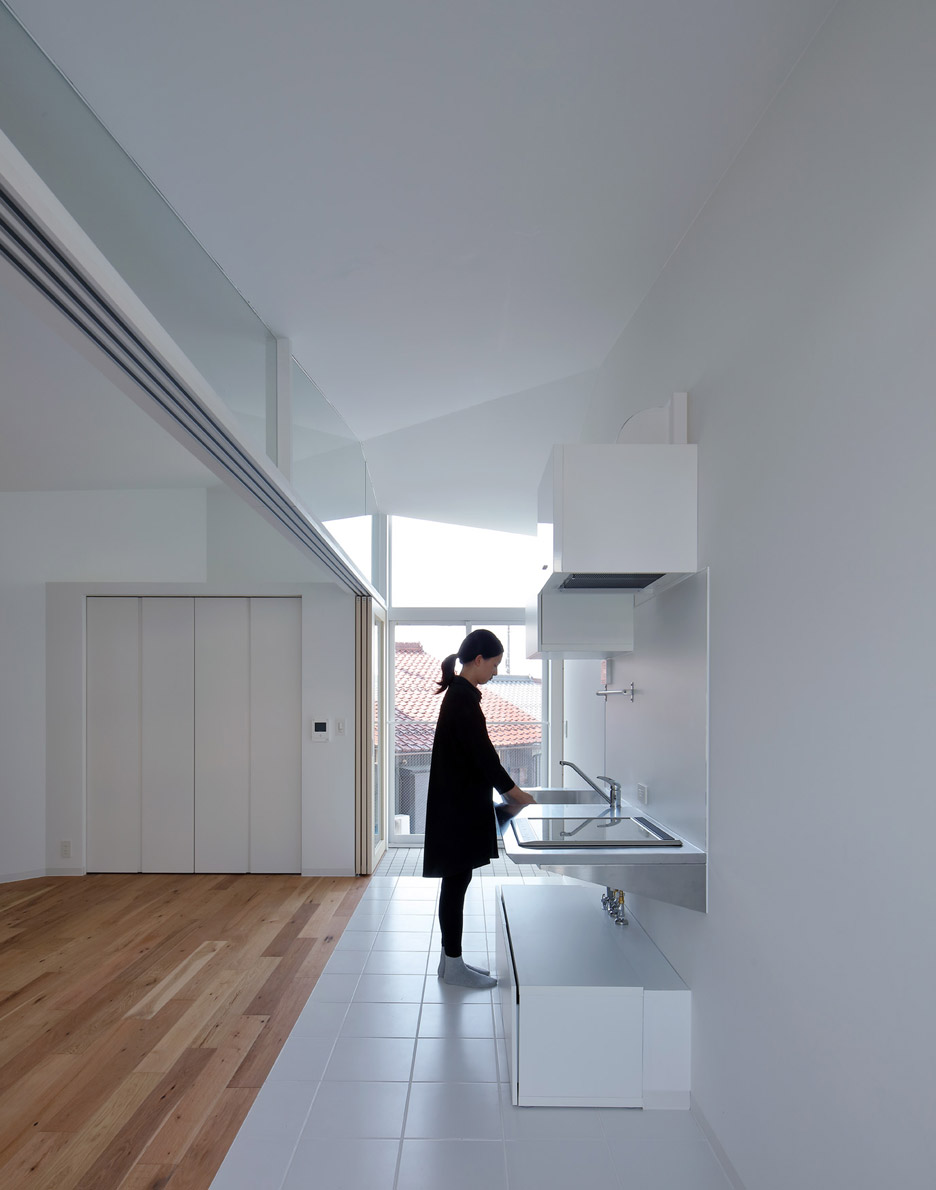
The partition separates a kitchen and dining area with full-height glazed doors at either end from the main living and sleeping zone. Opening the doors at either end allows cross-ventilation to naturally cool the apartments.
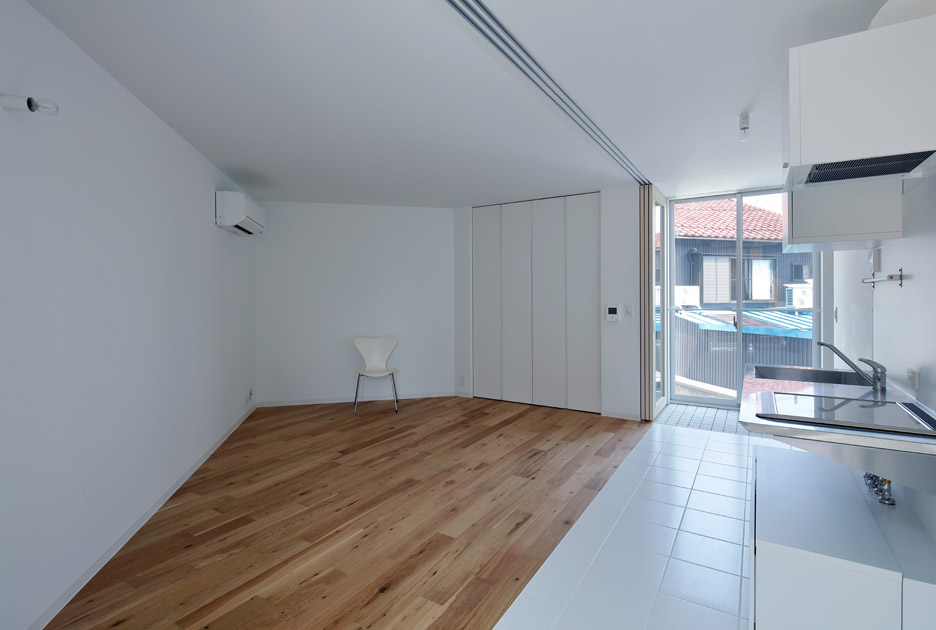
The transition between the functional space containing the entrance, kitchen and dining area, and the more relaxed living space, is accentuated by a change in flooring material, from white tiles to wooden boards.
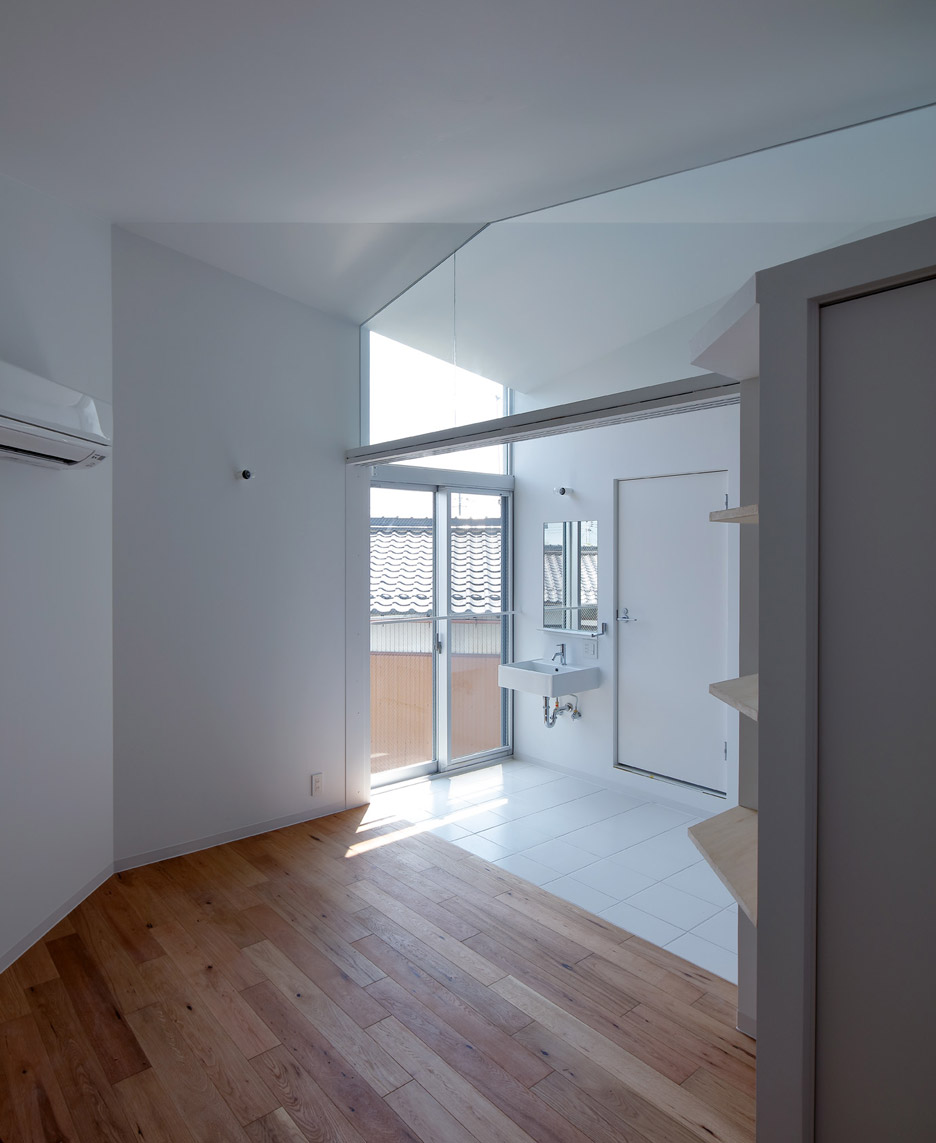
Within the six apartments, four variations on the layout are provided, with the flats on either side of the lower two floors mirroring each other.
The two flats on the top floor differ due to the changing ceiling height. These slight alterations in plan and volume provide a variety of options for prospective tenants to choose from.
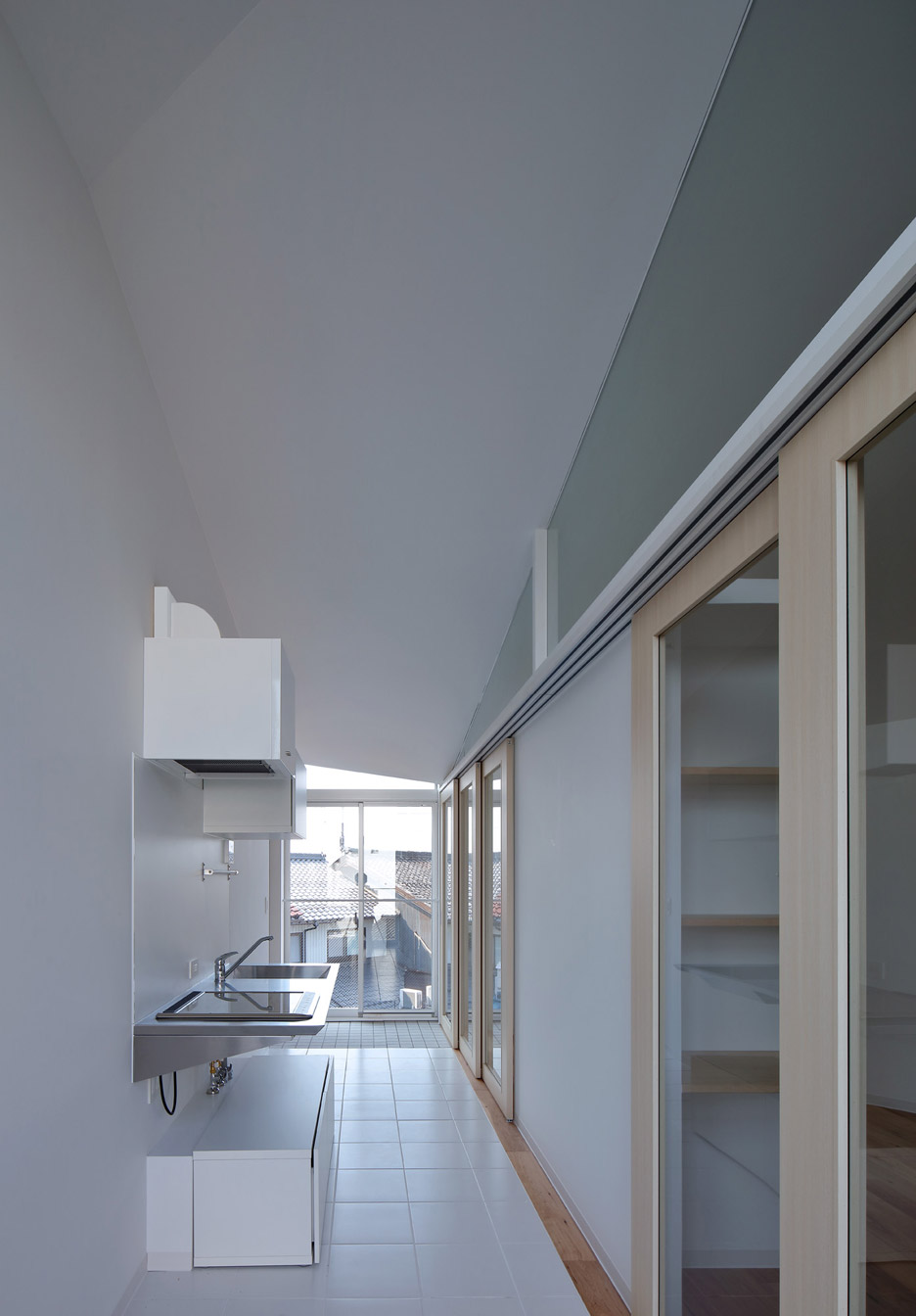
Kyoto-based Alphaville is led by architects Kentaro Takeguchi and Asako Yamamoto. Previous projects include a house raised above the ground on crooked stilts and a property featuring a deep slice that reveals a trio of internal staircases.
Photography is by Kei Sugino.
Project credits:
Architects: Alphaville
Structural Engineer: Takashi Manda
