Czech and Slovak Pavilion explores whether Soviet-era architecture is worth saving
Venice Architecture Biennale 2016: a bright red model of the Slovak National Gallery forms the centrepiece of the Czech and Slovak Pavilion, which questions whether the countries' Soviet-era architecture should be saved or demolished.
Entitled The Care for Architecture: Asking the Arché of Architecture to Dance, the Biennale exhibition questions whether buildings like the extension to the Slovak National Gallery in Bratislava can ever be disassociated from the political regime.
Designed by Slovak architect Vladimír Dedeček in the 1960s and built in the 1970s, the bridging gallery building is seen by many as a symbol of the country's communist era, so plans for its renovation have been contentious.
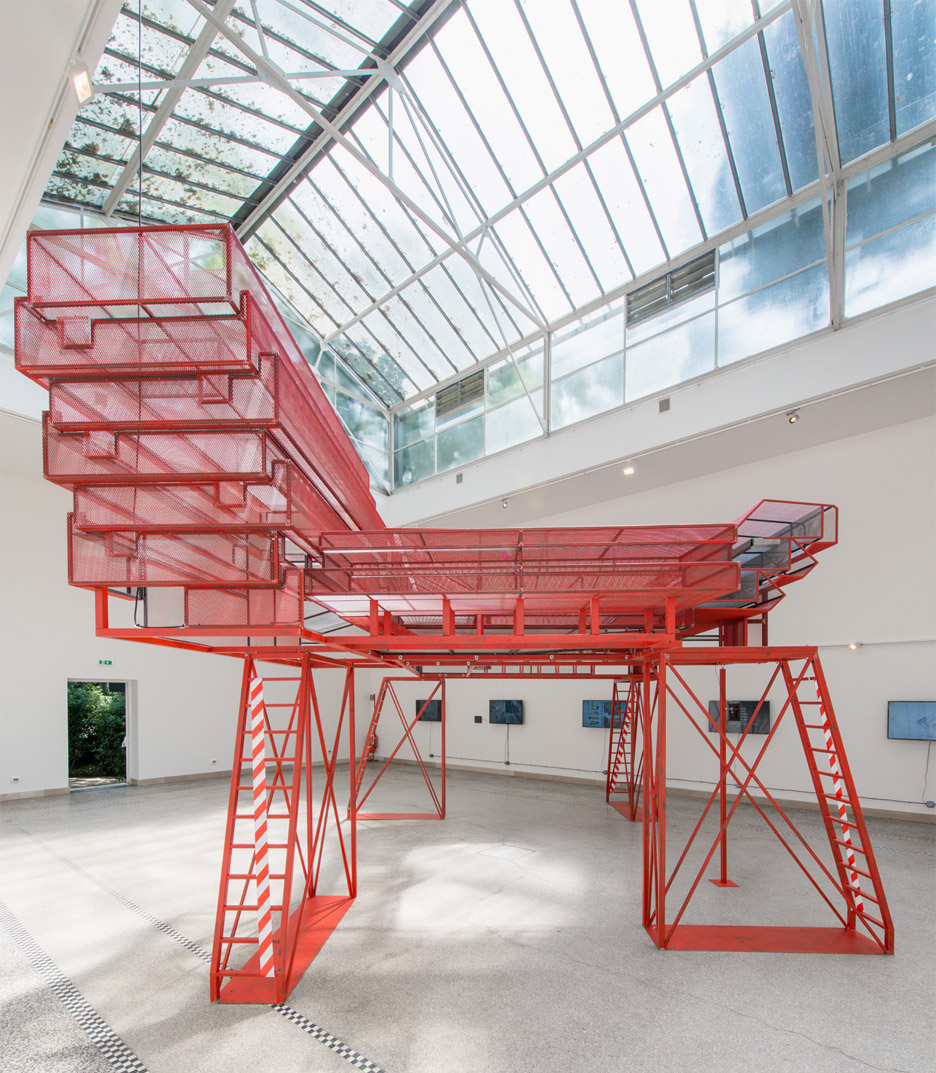
"We are fighting in [formerly] communist countries with the opinion that buildings that were built in the late Modern style are actually communist palaces and buildings that are associated with the regime," explained Vit Halada, one of the architects behind the project.
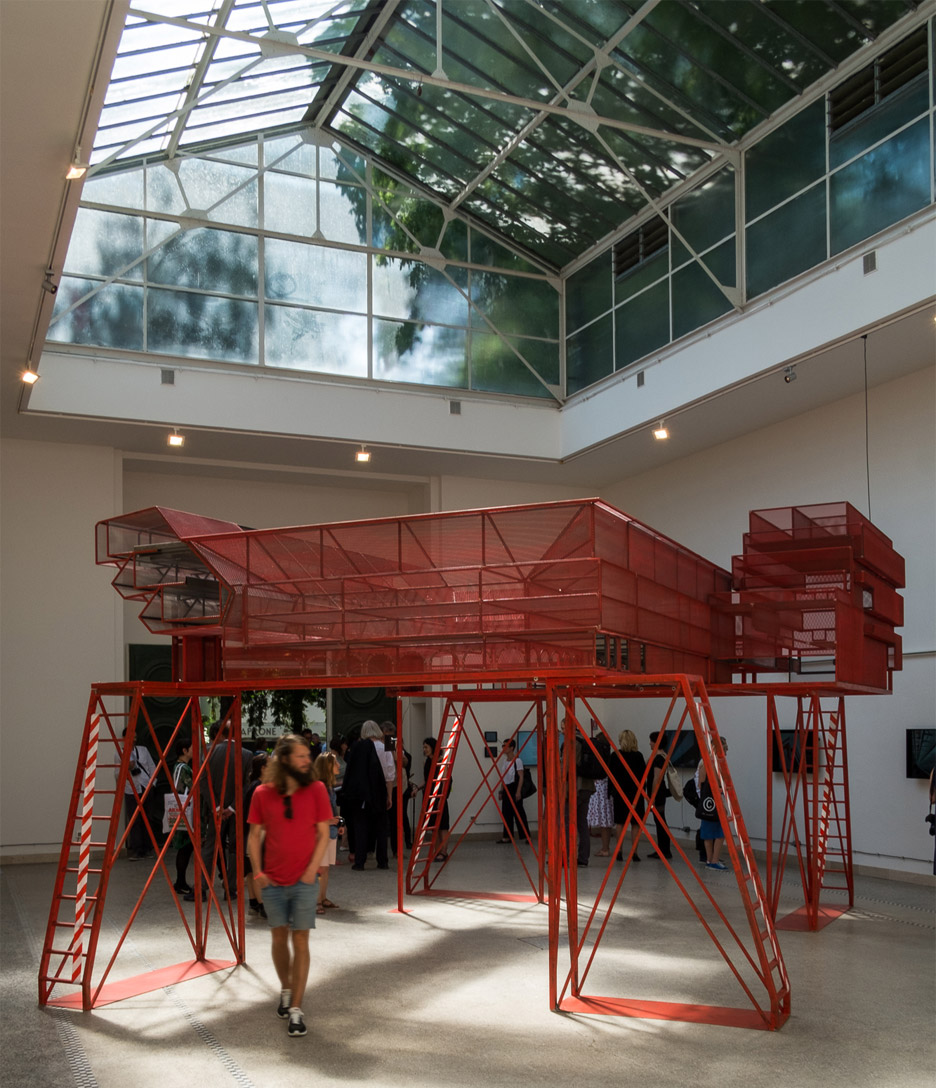
"There is a lot of very negative opinion from ordinary people or even the informed public," he told Dezeen.
"They are trying to destroy this legacy and tear it down, because in their minds and in their opinions these buildings are too monumental, a celebration of the old regime, and they shouldn't be allowed to live anymore."
The three-dimensional model is raised on stilts to give a new perspective on the building, allowing visitors to get a sense of its arrangement of galleries, amphitheatres and courtyard.
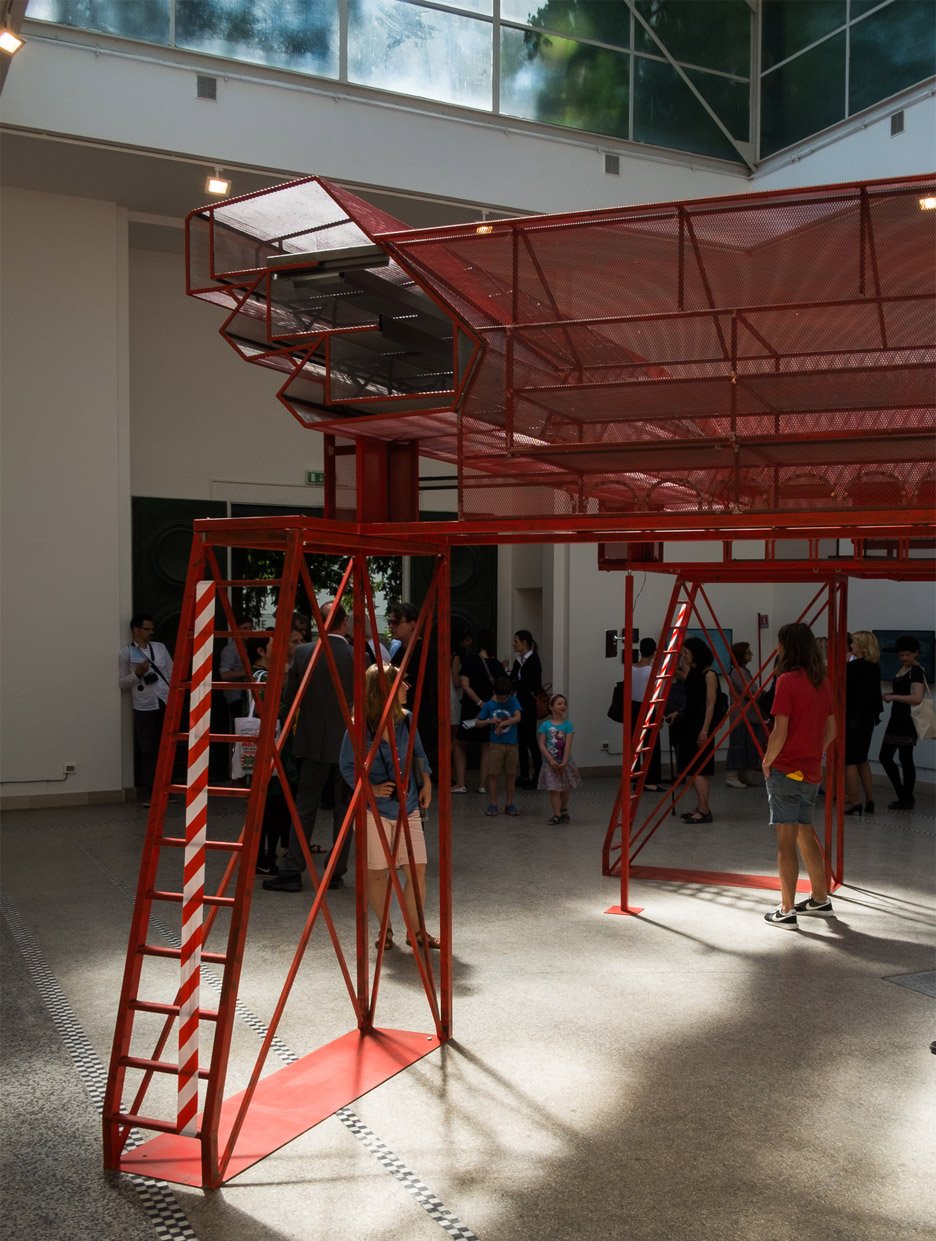
The broad spectrum of opinion the building receives from both Slovakian nationals and foreigners is represented by a series of films, played on wall-mounted screens.
Different screens offer opposing strategies for the renovation of the building, which has been in a state of disrepair for a decade.
One set dubbed the "fight wall" is dedicated to material related to the architects original design and the fight to preserve it, while the other is named the "dance wall" and contains proposals for its rejuvenation.
"We are trying to differentiate between care, concern and solicitude, all these three Heideggerian terms show that if we understand architecture only as a political or social problem then we are not really bringing any new creative problems," pavilion commissioner Monika Mitášová told Dezeen.
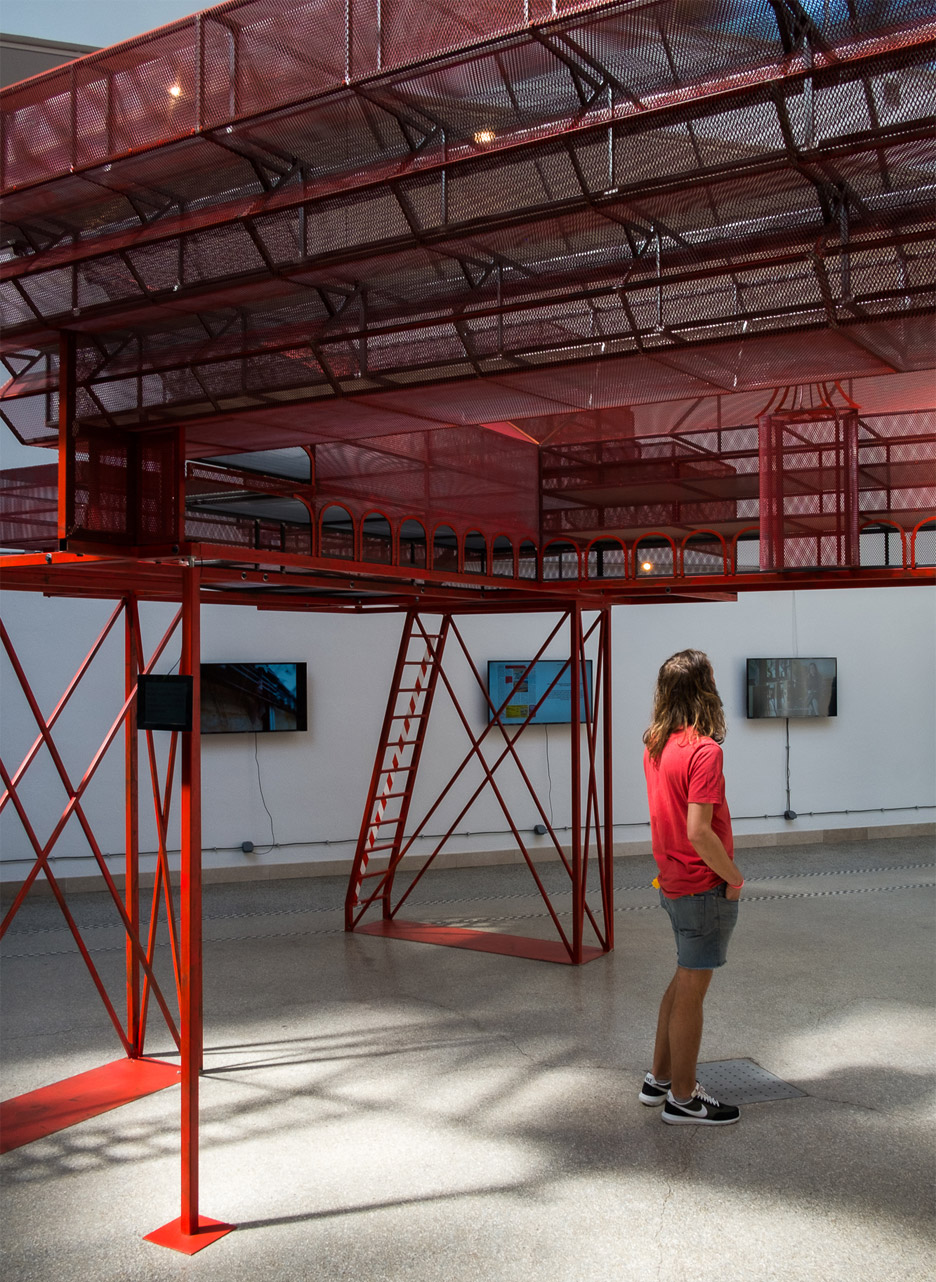
Czechoslovakia was formed after the collapse of the Austro-Hungarian Empire at the end of world war one and then later became part of the Eastern Bloc of nations under Soviet influence. The country split peacefully into the Czech Republic and Slovakia following the Velvet Revolution of 1989.
Mitášová believes there needs to be a public reassessment of architecture produced across the Eastern Bloc during the 1960s and 1970s.
She said it is vital to differentiate between the work of "state architects" sympathetic to the communist regime, and those searching for alternatives.
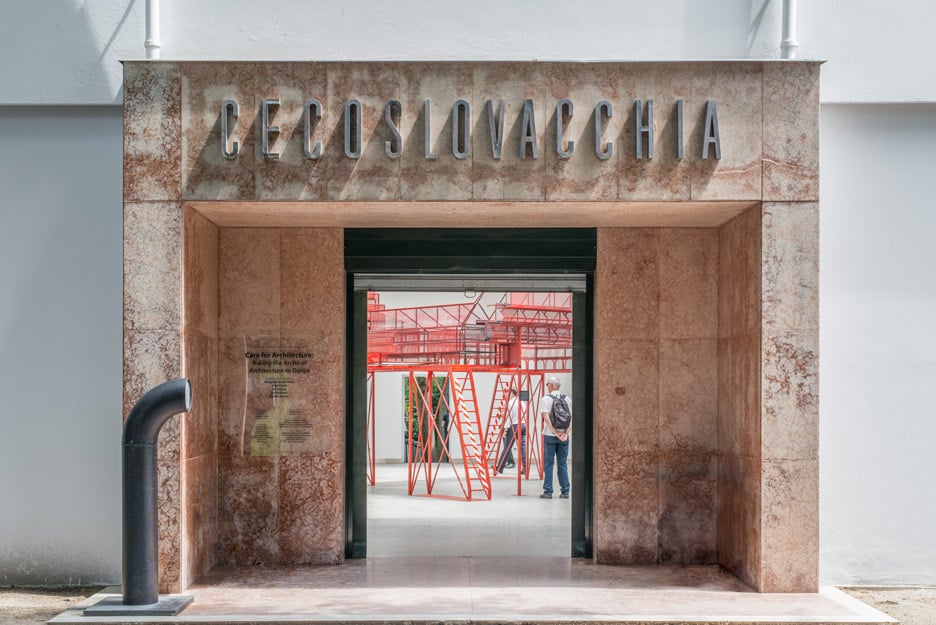
"For us it is a representation of our heritage, it's our fight for care about this heritage," said Halada. "We are fighting for acceptance."
"This is a problem for many countries and I don't think there is one answer to the problem but perhaps reprogramming the building could show people that it could still work."
The Czech and Slovak Pavilion is located in the Giardini – one of the two main Biennale venues.
The Baltic Pavilion – the first joint exhibit by Estonia, Latvia and Lithuania at the Biennale – also considers the future of communist-era infrastructure.
The Venice Architecture Biennale 2016 is curated by Chilean architect Alejandro Aravena under the title Reporting from the Front – a theme encouraging participants to address some of the most important global issues. It runs until 27 November 2016.
Project credits:
Curators and participants: Petr Hájek, Ján Studený, Marián Zervan, Monika Mitášová, Vit Halada, Marián Zervan, Benjamín Brádnansky, The Academy of Fine arts and Design in Bratislava, Trnava University
Commissioners: Monika Mitášová, Monika Palčová of The Slovak National Gallery in Bratislava