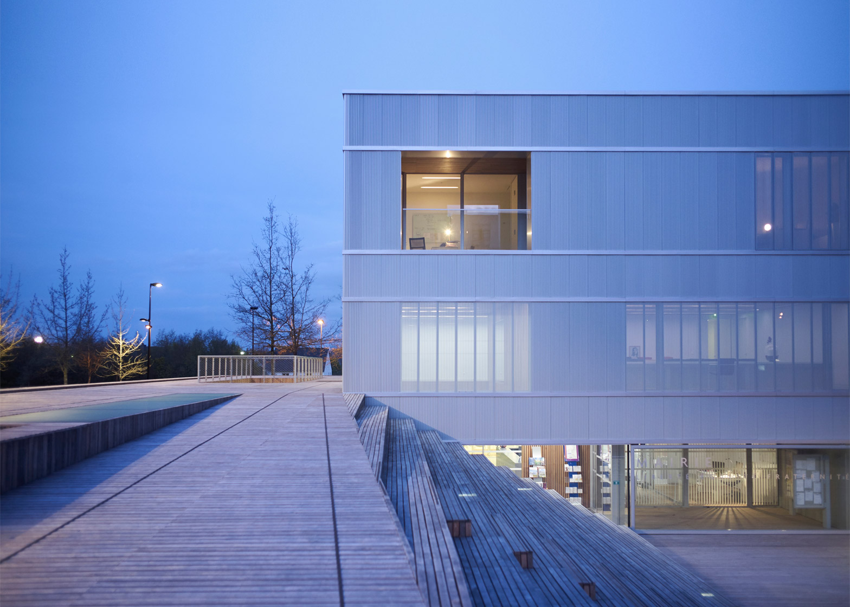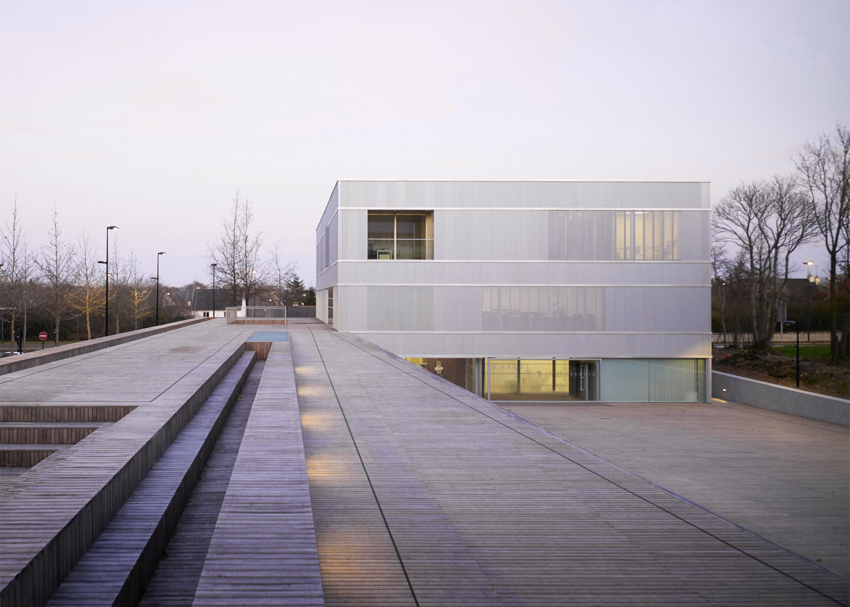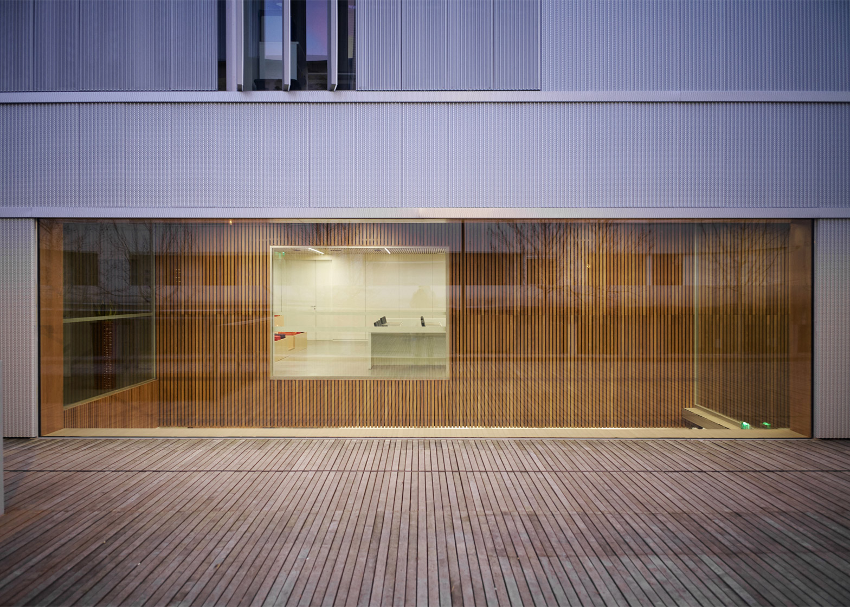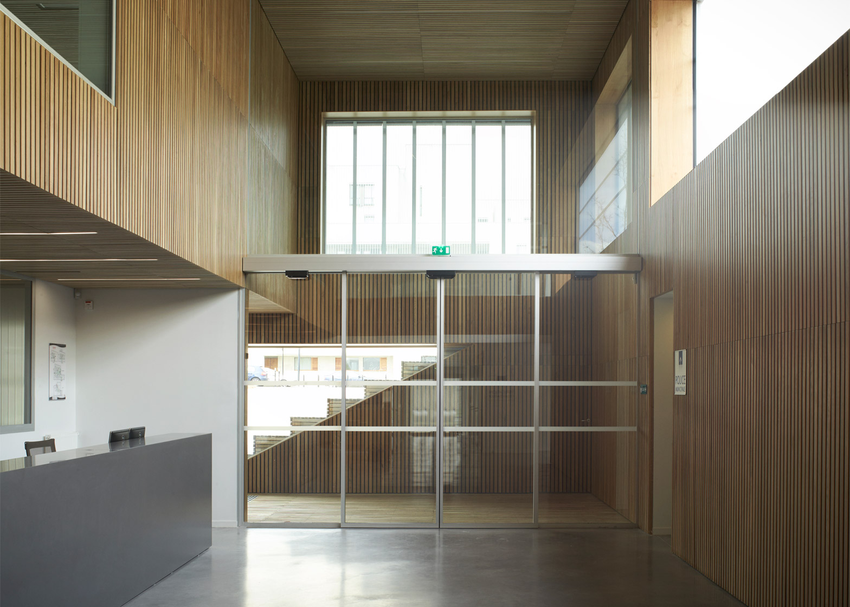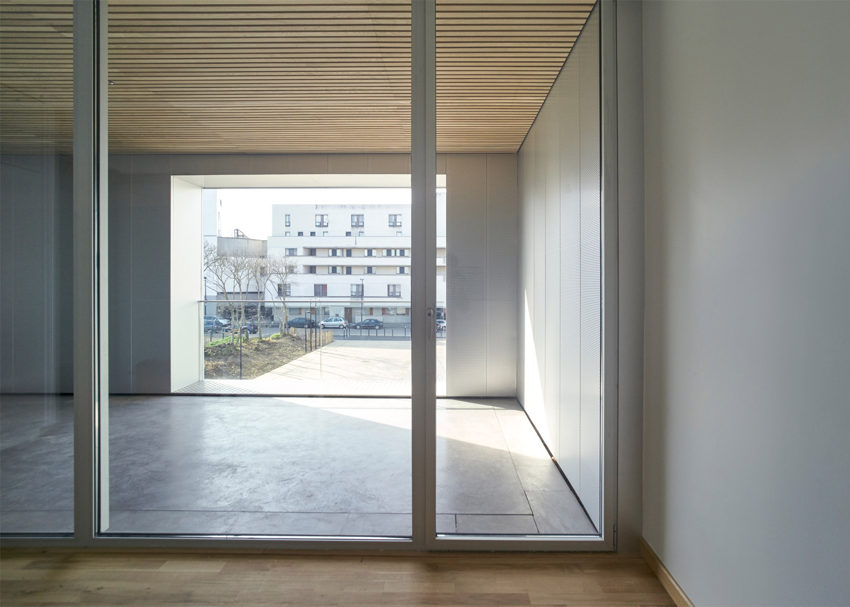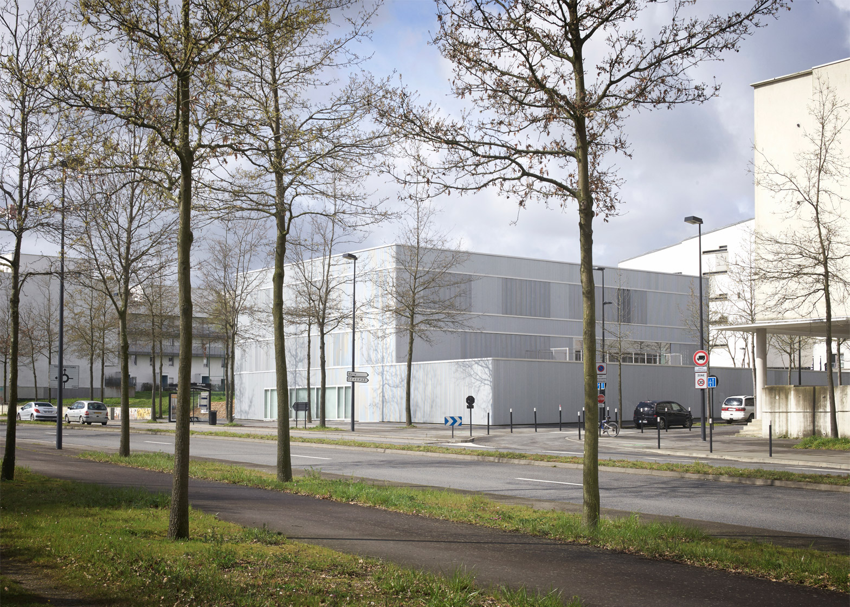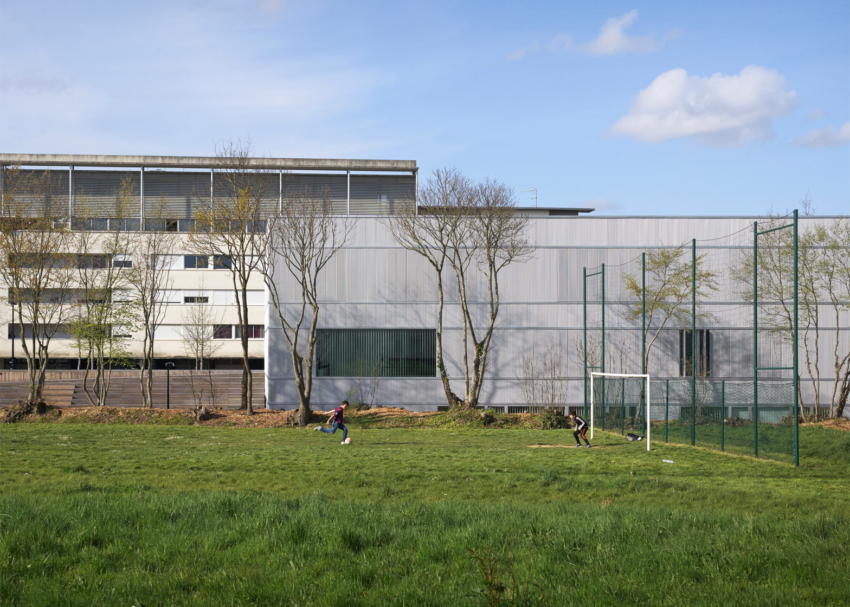Perforated steel mesh wraps this town hall in northwest France by LAN Architecture, creating a skin that changes from opaque to transparent when illuminated at night (+ slideshow).
Paris-based LAN Architecture – whose previous projects include a gymnasium with a copper-hued facade and a renovation of a Brutalist tower – designed the municipal administration and training building for the town of Saint-Jacques-de-la-Lande.
The majority of the building's walls are wrapped in the perforated steel skin, which provides protection from the sun and reveals and conceals various parts of the interior.
"The facades are defined by their two layers, each one answering different needs and complementing the other perfectly," suggested the project team.
"Within this structure, everything is about overlap, reading a distance, transparency, counter-light, and reflection. Everything is about light and character."
Angled shutters added to the windows offer protection from direct sunlight. The density of perforations on the steel panels alters depending on their orientation to ensure adequate light reaches the interior.
Town Hall Saint-Jacques de la Lande is situated at the intersection of two main thoroughfares. It forms part of a mixed-use regeneration project aimed at creating a new town centre in the town's Morinais area.
The building forms an extension of an adjoining plaza. Formed of two simple geometric volumes, it has a homogenous aesthetic intended to make it appear like a single entity when approached from either of the two adjacent roads.
"The building acts as a catalyst for social interactions," the architects added.
"The architecture of each side of the building creates a specific relationship with each bordering street. This stimulates the daily life of this area."
The main entrance is incorporated into a large glazed surface that offers a welcoming sense of transparency facing the public square. The square itself extends onto the roof of part of the building that forms the western boundary.
Stairs ascend from the plaza to the elevated rooftop terrace, which is intended to function as a belvedere, providing views out across the surrounding neighbourhood.
The rooftop space also provides direct entrance to facilities contained on the building's first floor, including a hall used for weddings and council meetings. On such occasions, the terrace can be used to host receptions.
The entrance opens onto a double-height reception area, lending a sense of spaciousness to the interior.
This central void makes it easy to navigate between the offices of the city's public services, which are located on this level.
A patio surrounded by glazed surfaces is incorporated in the lower section on the building's western edge, providing daylight to the adjacent offices and social areas.
General administration offices are situated on the top floor, with the mayor's office positioned in the southwestern corner. This room opens onto a loggia that overlooks the main square.
Photography is by Julien Lanoo.

