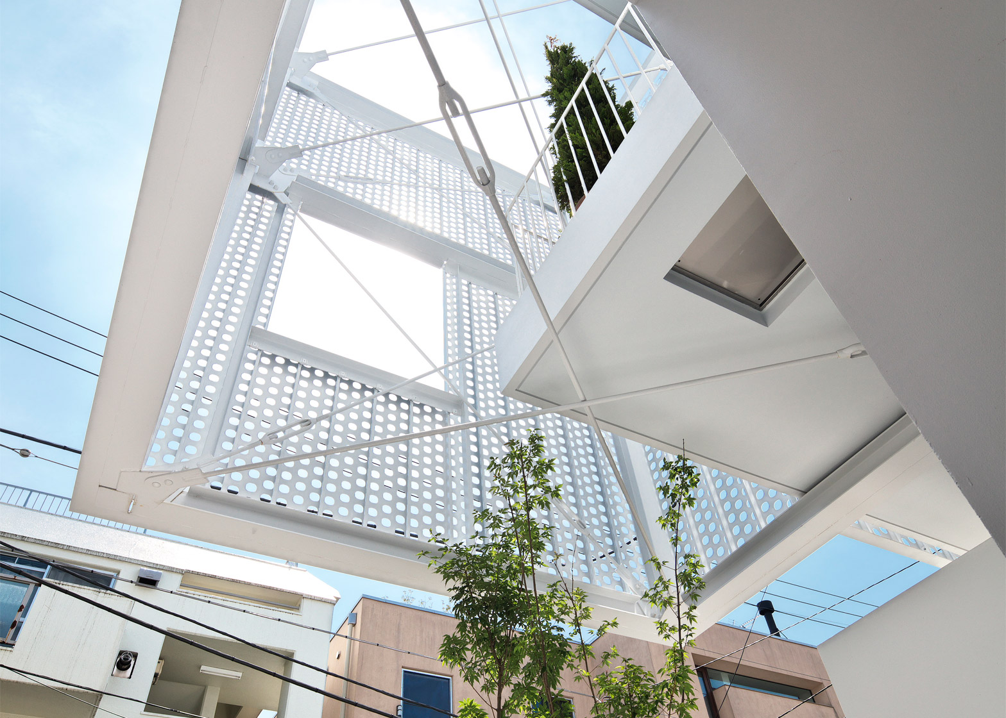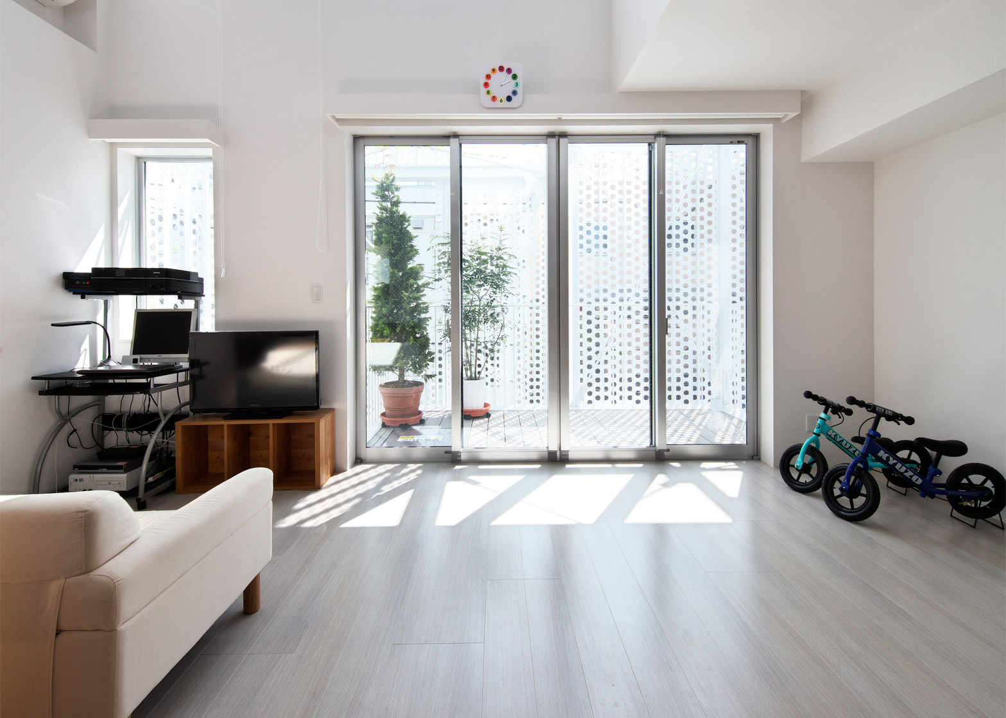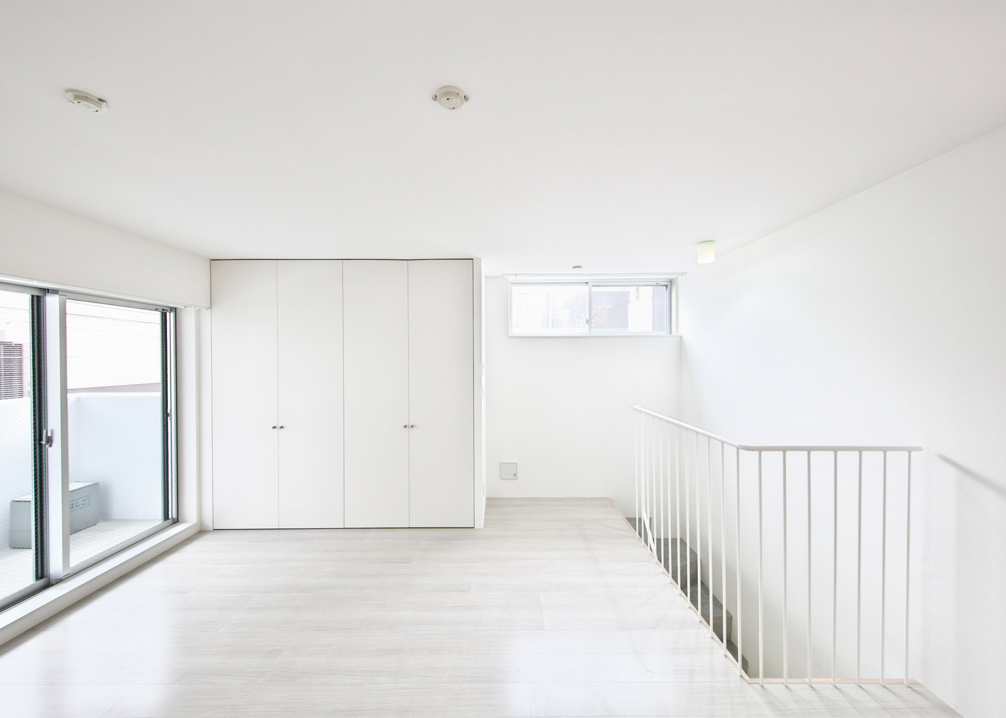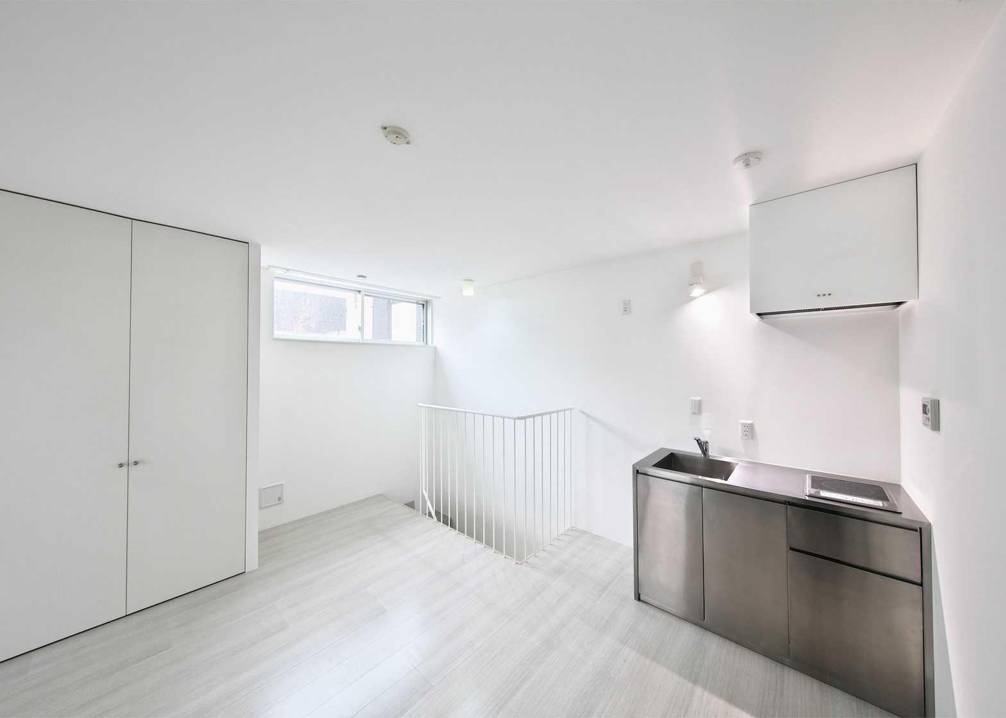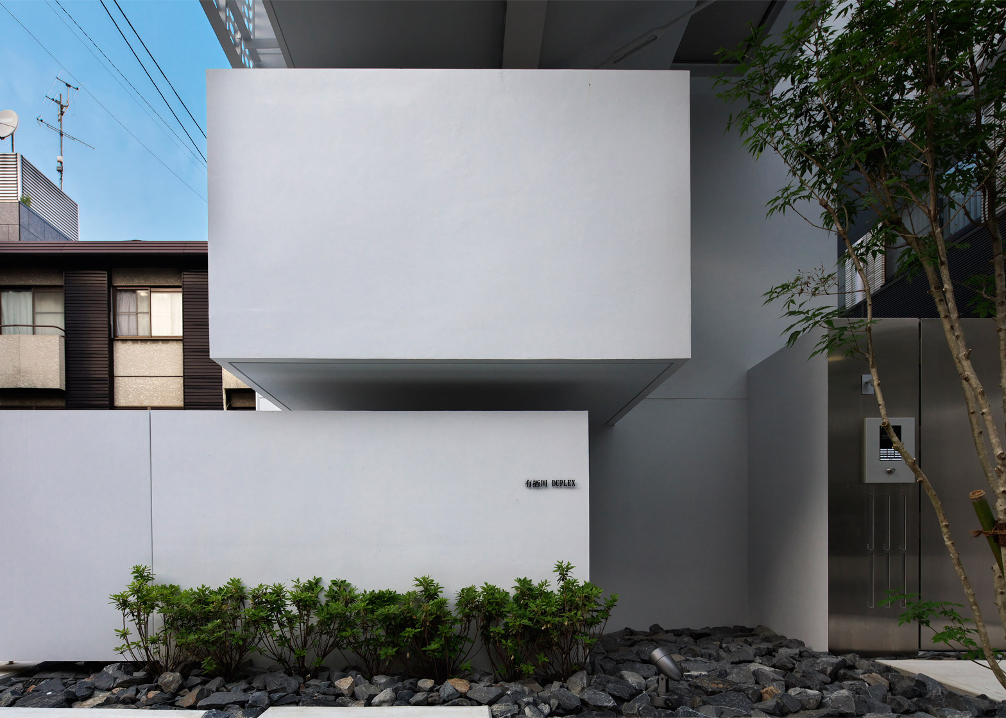Perforated steel panels create private enclosures around the balconies that front this compact housing development in Tokyo by local architect Hiroyuki Moriyama (+ slideshow).
Hiroyuki Moriyama Architect and Associates was asked to create five residential properties on a plot measuring just seven metres wide and 20 metres deep, without going above four storeys.
The biggest challenge was to bring enough light into each home without compromising residents' privacy. One of the solutions Moriyama came up with was to create lightwells at the front of the building.
Each of these open-air enclosures is fronted by a screen of perforated metal panels, allowing light and ventilation to filter through, while also permitting views out for occupants.
Balconies for the two street-facing properties are contained behind these dot-patterned walls.
"While cramming as much volume as possible onto a narrow site in a dense residential area, maximising the floor area, we gave consideration to the lines of sight, ventilation and the brightness of the dwelling environment," said Moriyama.
"It became a theme for how we secured the connection with the environment."
This strategy made it possible to create secluded outdoor space for all five properties, plus walls of floor-to-ceiling of glazing. The only home without a balcony opens out to a semi-private terrace on the ground floor.
"Rather than drawing a clear boundary line between the dwelling and nature, or the city and the architecture, we have created a vertical domain that considers the moderate distance between environment and architecture," explained Moriyama.
"We hope the place settles as where dwellings, nature and the city are mixed and well harmonised," he added.
The building has a concrete frame. Aside from the perforated steel screens, exterior materials are kept simple, with white render and a few areas of stainless steel.
Inside, the two upper floors accommodate the largest of the five properties – a home for the client – and one other two-storey residence. Three remaining two-level apartments occupy the ground and first floors.
Interior finishes are also kept simple, with wooden floors and white walls.
High levels of insulation in the walls between each home make each one almost entirely soundproof. Moriyama claims you can play an instrument in one home and not be heard by the neighbours.
Photography is by the architects.

