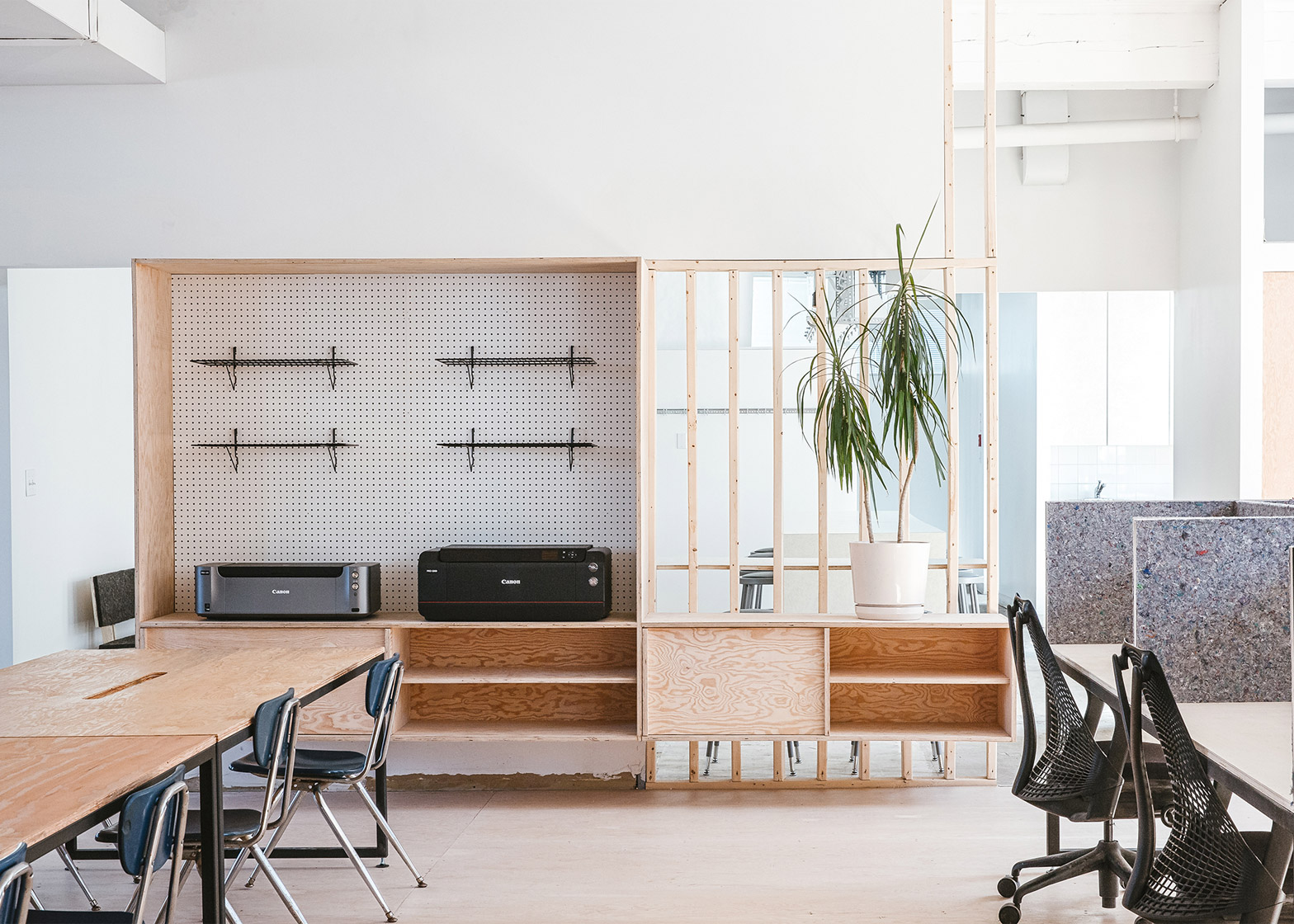Local firm Tom Chung Studio has converted an industrial space in downtown Toronto into a multi-purpose venue with rooms and furniture that can be easily reconfigured.
The project, titled 68 Claremont, entailed the conversion of the third floor inside an old brick factory into Free Space – an office and events facility.
The 6,200-square-foot (575 square metres) venue offers co-working areas, video and photography studios, galleries for rotating art shows and a cafe. It also contains Canon Creator Lab, an event space for Canon Cameras.
The architect used a restrained materials palette that includes raw pine, Douglas fir plywood and galvanised steel.
"The materials for the space needed to be very economical and hard-wearing, and needed to require no finishing if possible," said Tom Chung Studio, which is based in Toronto.
Due to a tight budget, the architect left freestanding walls and the plumbing system intact.
"The brick walls were stripped and refinished, and the existing drywall was heavily repaired and refinished," the firm said.
The architect created a series of rooms, with a drapery track system that enables the space to be reconfigured for different uses. Windows were left unobstructed in order to bring in ample daylight.
Chung also removed the existing floor made of laminate and cork. "Once the floor was ripped out, we found half of the sub-flooring was in good condition and the other half was too damaged to leave exposed," the firm said.
The usable half was kept in place and denotes "drop-in" work areas, while the other portion was covered in sealed plywood and defines more permanent studio spaces.
With the exception of seating and U-line shelving, all of the furniture was conceived by the architect and manufactured by a local company.
The pieces were designed to be highly flexible and suit different spatial arrangements. All of the tables, for instance, have removable tops and stacking trestle bases.
Cubicle walls were constructed out of plywood and covered in industrial felt for sound-dampening. Felt was also used for the banquette cushions in a cafe.
The space features two permanent works of art by friends of the client: a sign for the Canon Creator Lab by local graphic designer Ben Johnston and a neon light piece by local artist Camille Jodoin-Eng. Both works "respond and inform the raw material choices of the space," the firm said.
Other flexible office spaces include a Brooklyn adaptive reuse project by Leeser Architecture, which features angular walls and vibrant colours, and a space in Barcelona by Nook Architects with pods made of yellow chipboard and glass.
Photography is by Due Pinlac and Tom Chung.
Project credits:
Design: Tom Chung Studio
Contractor: Nathan Hegarty
Millwork: Grey North Studio

