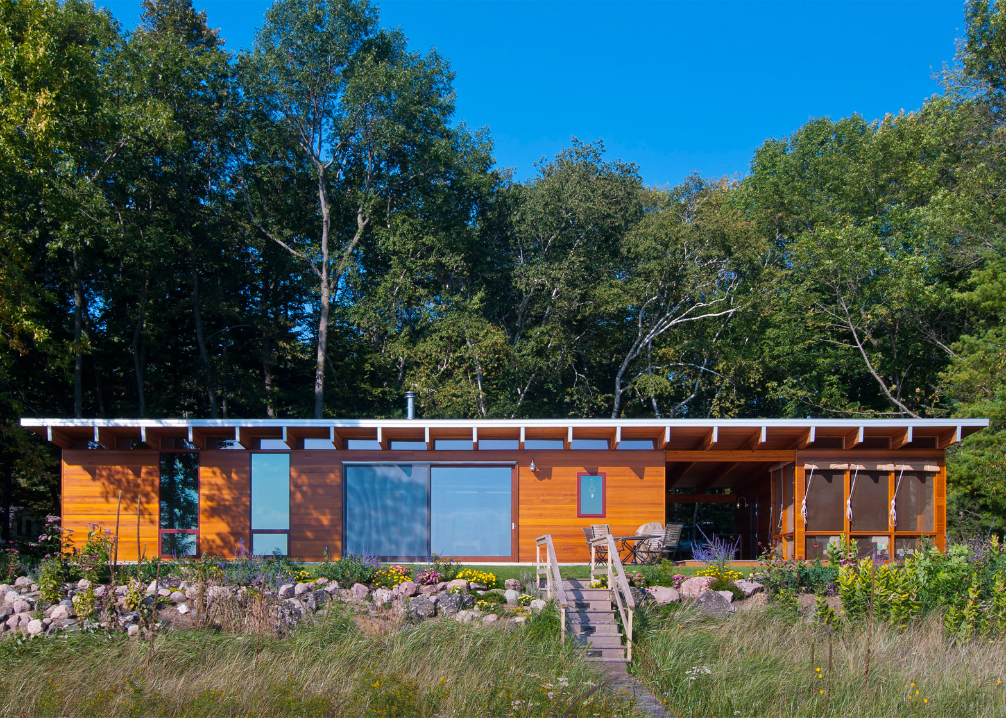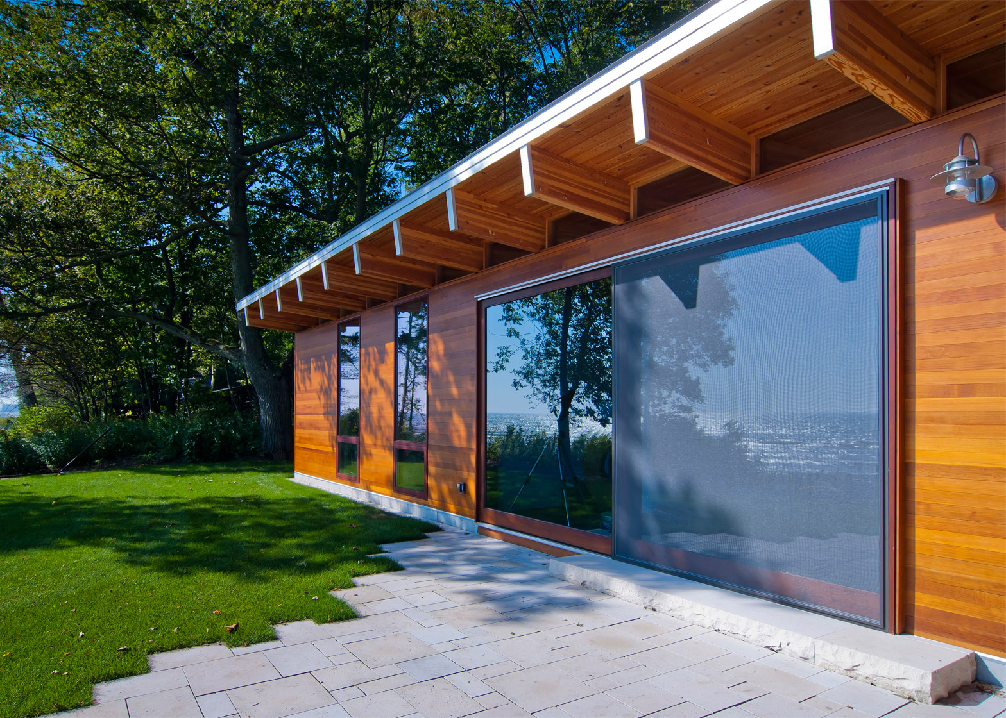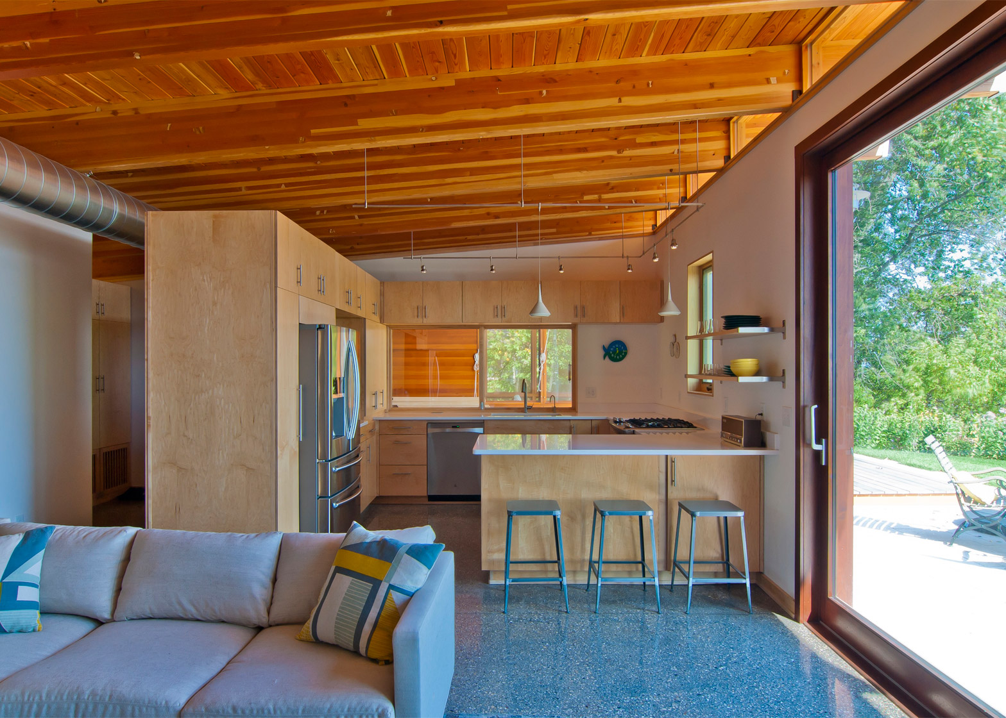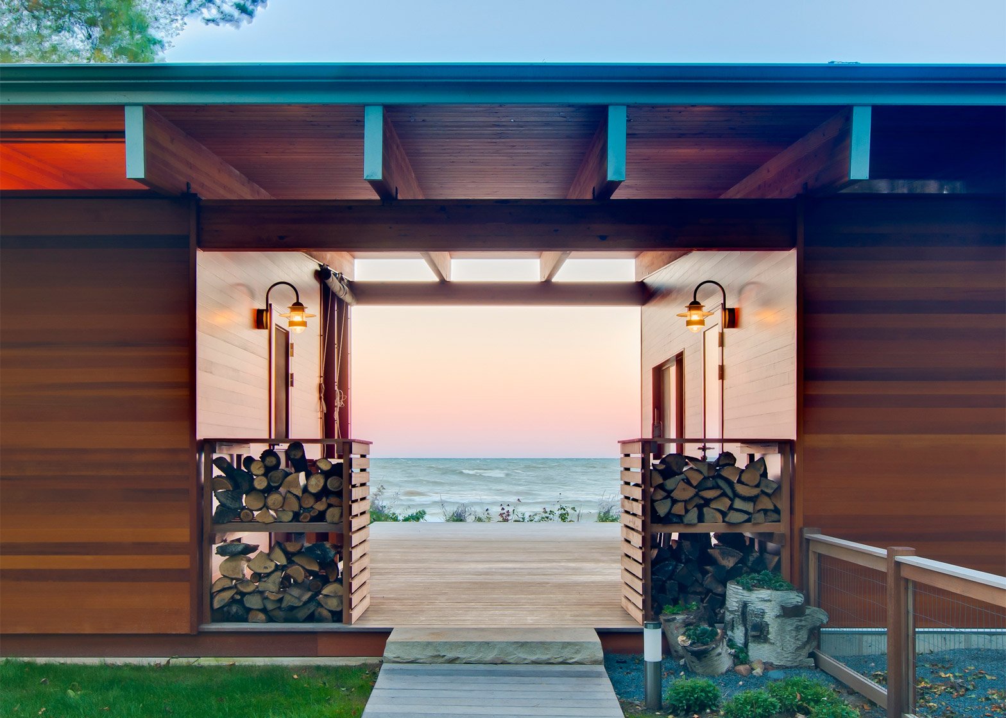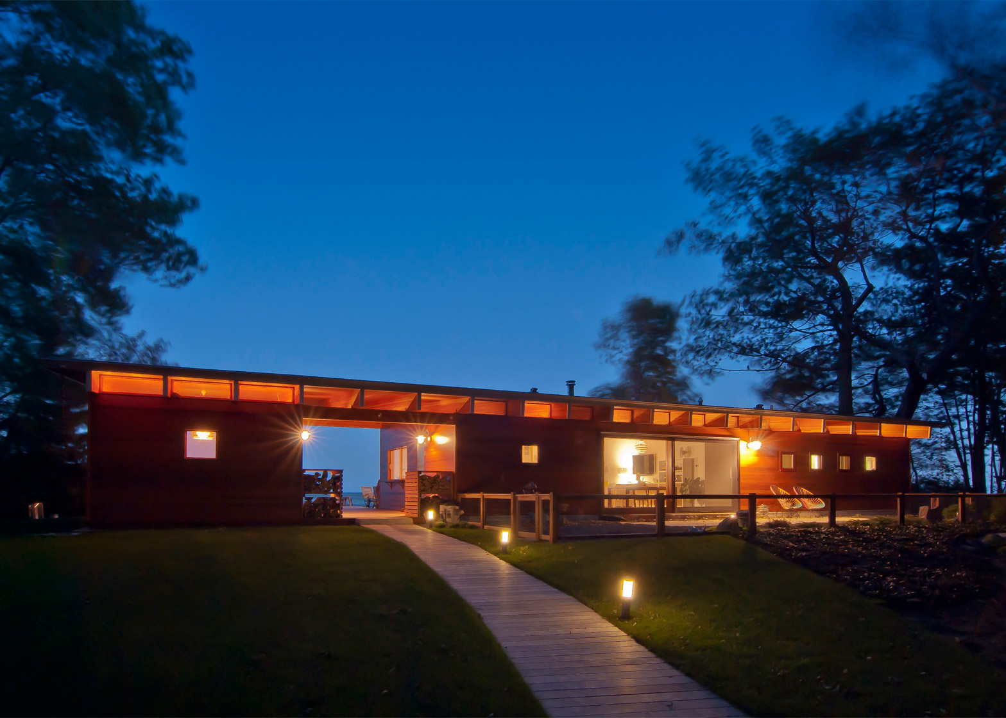Ramsey Jones Architects has completed a vacation home in Wisconsin that consists of a slender rectangular bar with a square opening that frames views of one of the USA's Great Lakes (+ slideshow).
Called the Lake Michigan Beach Cottage, the two-bedroom home is located in Belgium, a quaint village in eastern Wisconsin.
Situated along the shore of Lake Michigan, the house was built on a site that presented various challenges. A former dwelling was demolished to make way for the new building, which sits just 100 feet (30 metres) from a sandy beach.
"Floodplain constraints and wetland considerations limited options, resulting in the decision to demolish an existing 'beach shack' and construct a narrow cottage on a new building pad," said Ramsey Jones Architects, a Milwaukee-based studio founded in 2010.
"Restraint was exercised throughout the project, in scale, cost and constructibility," the firm added.
The house appears as a bar, with exterior walls clad in Western red cedar and a flat roof with deep eaves. Its narrow width and ample openings enable natural daylighting and cross-ventilation.
A ipe wood boardwalk leads to the home's main entrance, which is located within a square opening in the rectilinear volume.
The void, which sits between the primary living space and a guest wing, contains a wood store and frames views of the immense lake.
"The covered central opening separates the main cottage from the screened bunkhouse, offering a quiet getaway for guests, as well as a special setting for large dinners at the harvest table," the firm said.
Inside, the architects created an efficient floor plan, "laid out with graduated levels of privacy as you move to the south through the linear building".
Wide, sliding glass panels framed with mahogany line both sides of the main living area, enabling it to be light-filled and open to the outdoors. A long, glass band below the roof brings in additional natural light.
"Clerestory windows wash the Douglas fir ceiling in a warm ambient glow of reflected sunlight," the firm described.
Interior finishes include pigmented concrete flooring and plywood kitchen cabinetry with a maple veneer.
Stone patios and a wooden deck provide opportunities for lounging and watching the sun rise over the lake.
The architects aimed to create a comfortable home that capitalised on its serene setting.
"The sound of crashing waves, light reflected off the water onto the ceiling through the clerestory windows and an afternoon breeze passing gently through the massive openings on each side of the cottage all combine to create a truly unique sense of place," the firm said.
The project recently won a design award from the Wisconsin chapter of the American Institute of Architects. The jury lauded the project for "optimising the opportunity of its site".
"The structural clarity and simple massing of this house creates beautiful conditions of light and threshold," the jury stated.
Other holiday homes include a bright white dwelling by MU Architecture that blends with Quebec's snowy landscape and a house on stilts by Lund Hagem that sits on the rocky edge of a Norwegian island.
Photography is by Daniel Kabara Photography.
Project credits:
Architect: Ramsey Jones Architects
Contractor: Lakeshore Carpentry


