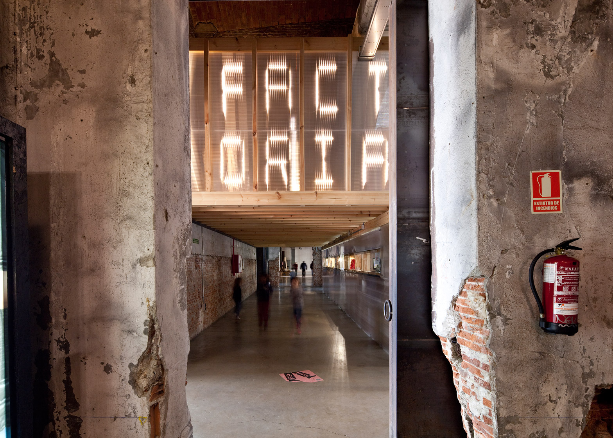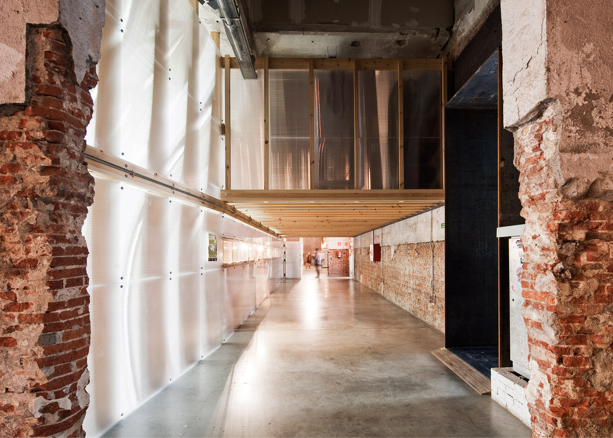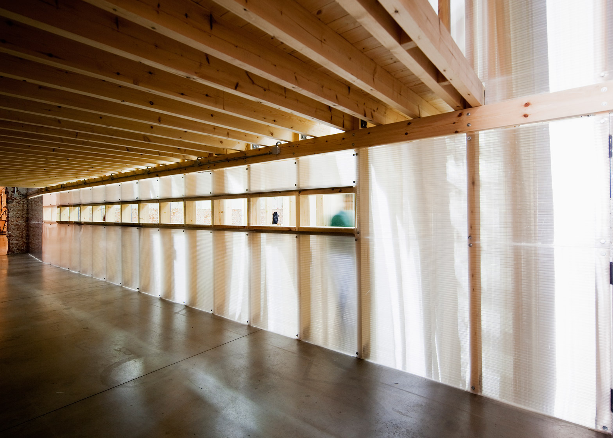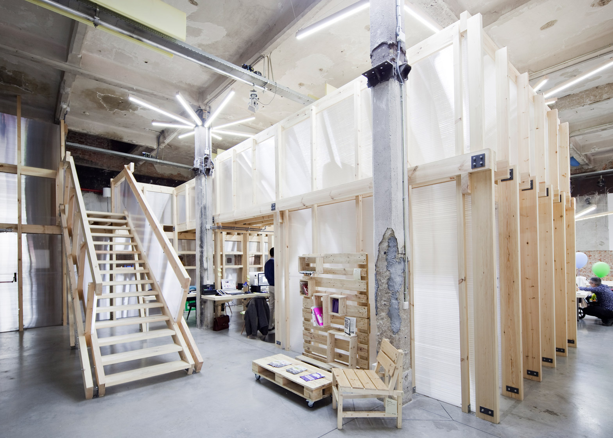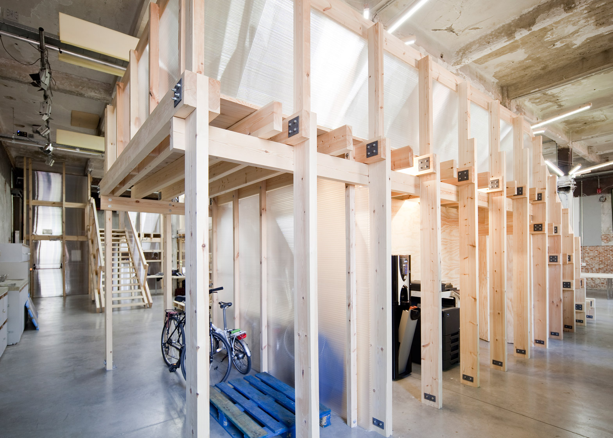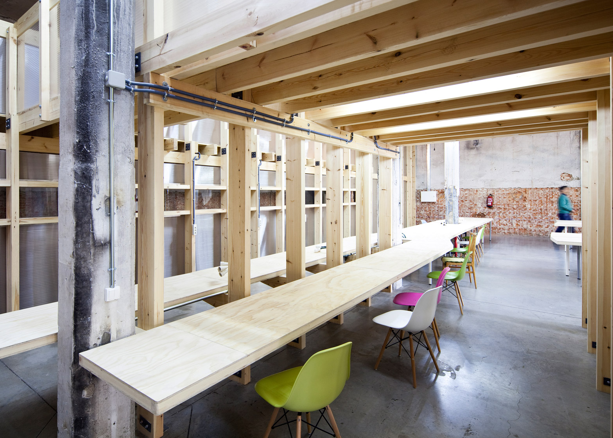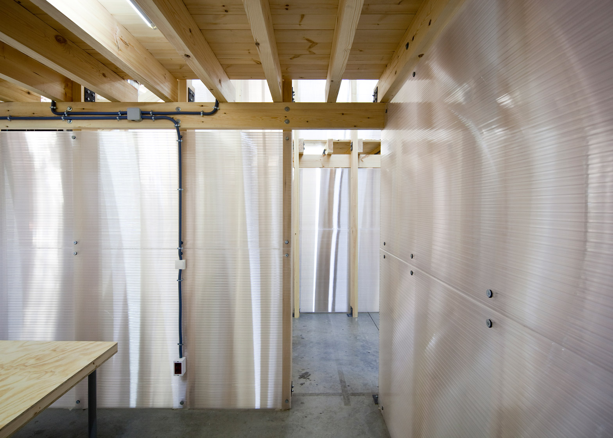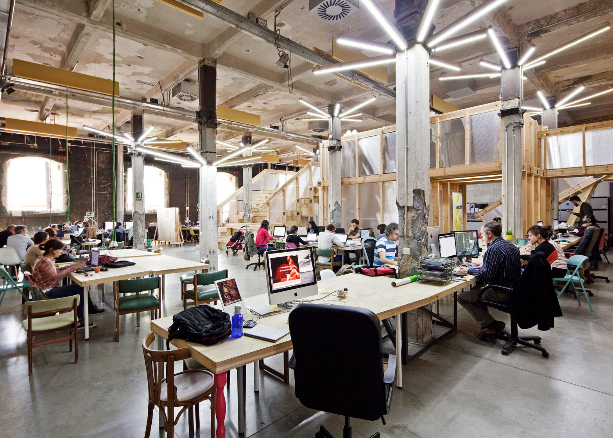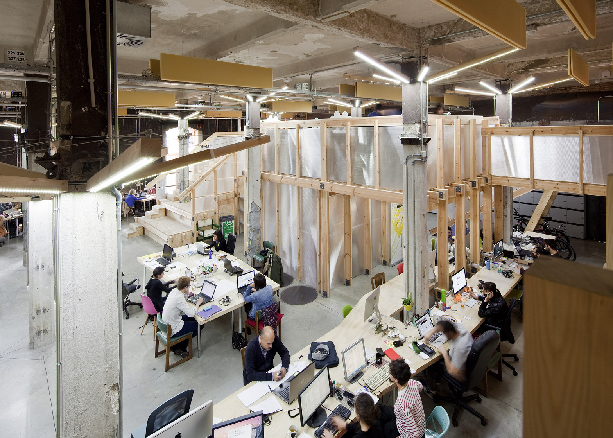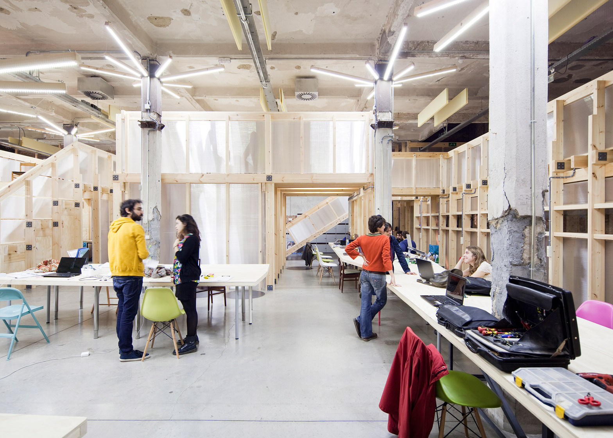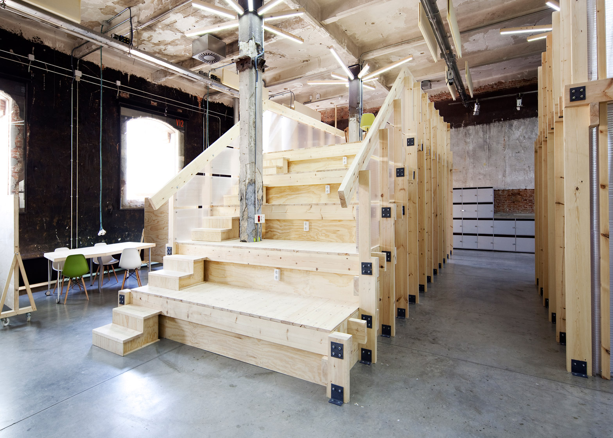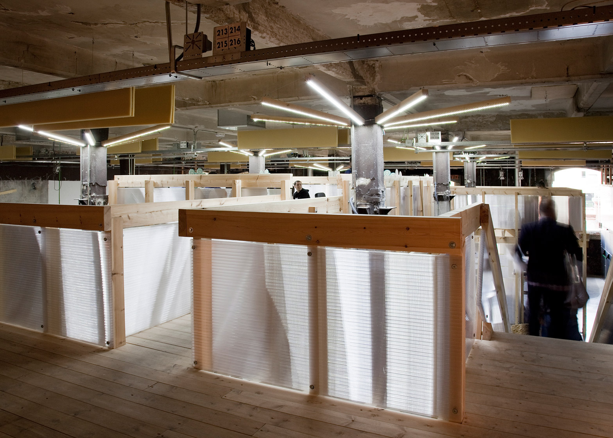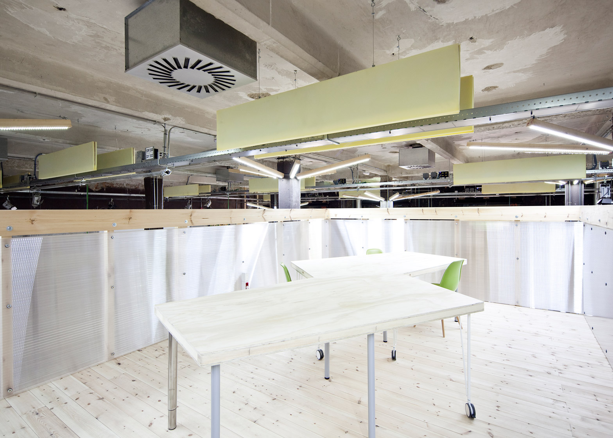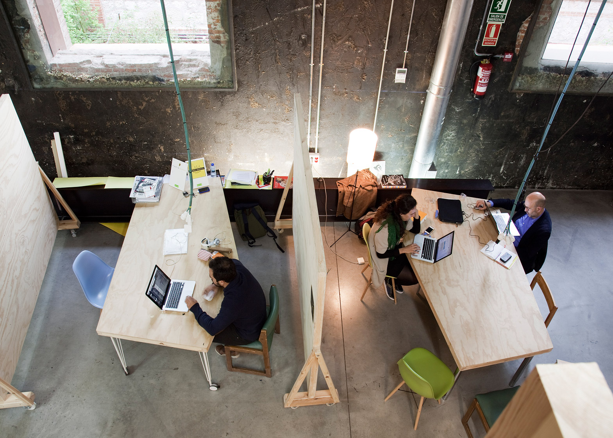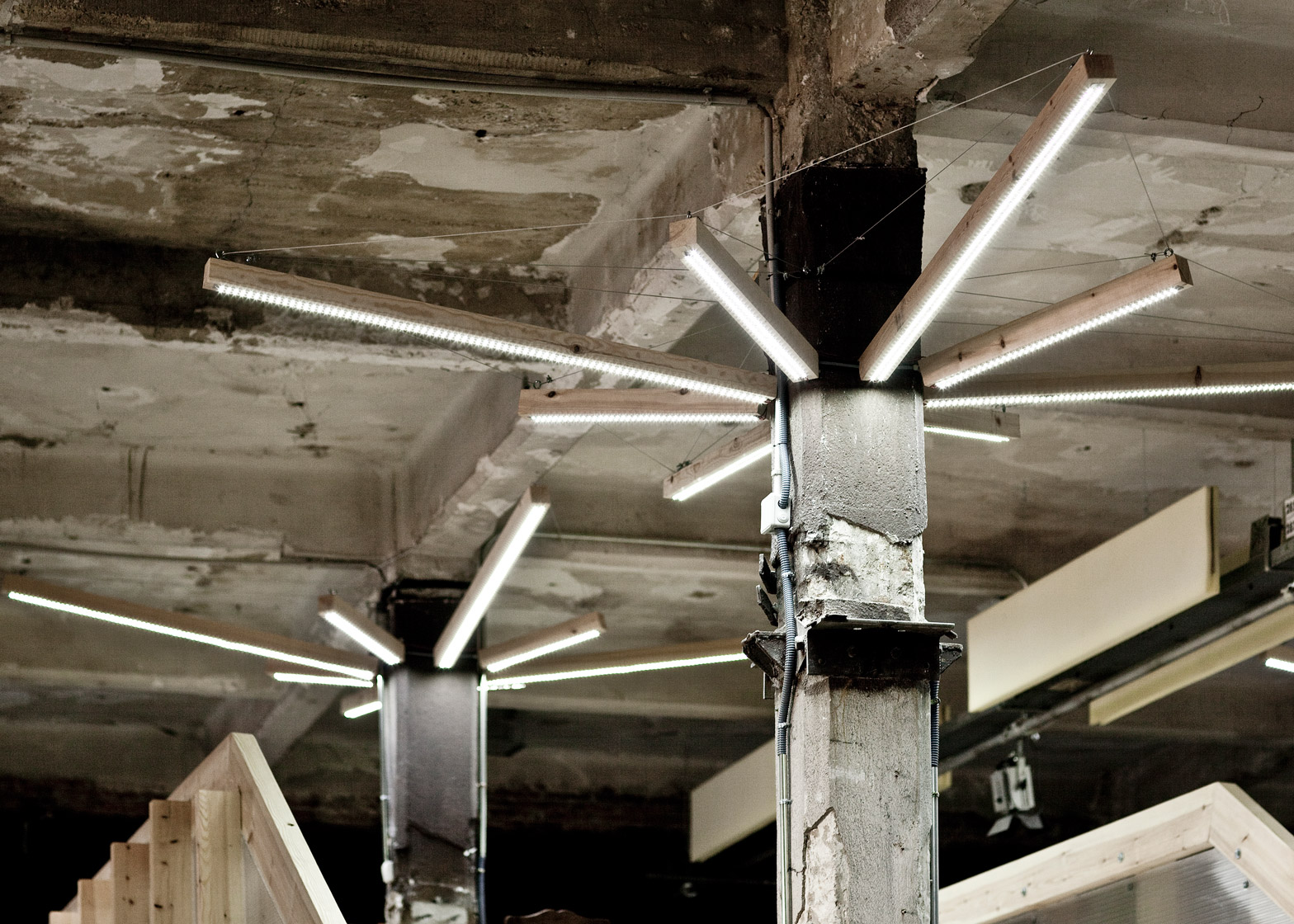Venice Architecture Biennale 2016: Madrid firm Office for Strategic Spaces has used low-budget materials to transform an old industrial building in the Spanish capital into a multi-level workspace for creative startup businesses (+ slideshow).
Completed in 2014, the Factoría Cultural is an incubator for creative industries housed in a hall within the Matadero Madrid contemporary arts centre.
It is one of 55 projects featured in the Golden Lion-winning Spanish Pavilion at the Venice Biennale, which aims to highlight the new "radical" approach that has emerged in Spain in the wake of the 2008 financial crash.
The building is part of a former slaughterhouse and market complex from the early 20th century, but has been used as a cultural venue since 2005.
Madrid-based Office for Strategic Spaces, which is led by architect Angel Borrego Cubero, was tasked with transforming the empty industrial space into an environment suited to modern working practices.
The site is owned by Madrid City Council, so any changes to the original architecture must be capable of being reversed.
Because of this, the architects used basic materials to create structures that are sustainable, affordable and reversible, meaning they can be easily dismantled with no waste when no longer needed.
Recognising that it was impossible to fit the required 120 desks into the available floor area, the team proposed a series of three interventions aimed at providing more space and facilitating its flexible use.
"We were able to build three small volumes, or architectural objects, that changed and modified the quality of the available space, naturally producing the diverse working areas we thought necessary," explained the team.
"These three distinct volumes near the entrance help organise the programme, folding and compressing the circulations around it, making them as exact and compact as possible."
The additions include a raised platform that contains further workspace beneath the room's high ceiling. A bridge connects this area with a mezzanine flanking the wall by the entrance.
A freestanding podium towards the opposite end of the room incorporates large steps that can be used for seating during presentations. In total, an additional 85 square metres of workspace was created.
The structures are built from cheap pine lumber in standard sizes, to which lightweight polycarbonate sheets are fixed to create walls that were assembled in just one day.
The use of basic construction materials enabled the project to be completed at a cost of just €51,000 (£40,000) in total, or €105 (£82) per square metre.
"The scarcity of means allowed us to research one spatial intuition: creative work, and workers, thrive in environments that seem not completely designed, not completely finished, spaces that seem to be caught in the middle of a process, surprised by a change in conditions," the architects suggested.
Offcuts from the manufacture of the staircases are used to create light fixtures fixed around the tops of the existing columns, and sound insulation is provided by simple vertical panels suspended from the ceiling.
This unfinished aesthetic was one of the key themes explored by the Spanish pavilion at the Venice Biennale, which was awarded the Golden Lion for best pavilion during a ceremony on the event's opening day.
Other projects featured in the pavilion range from a converted palace to an adaptable apartment.
Photography is by Simona Rota.

