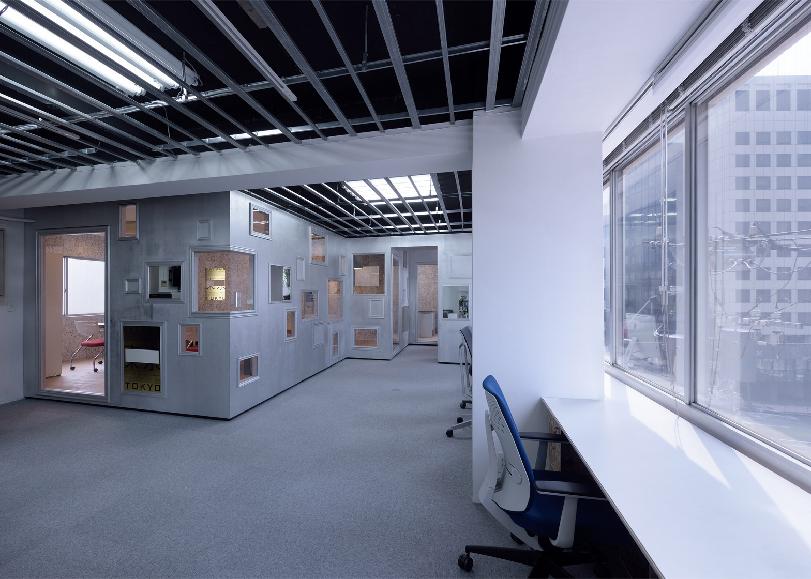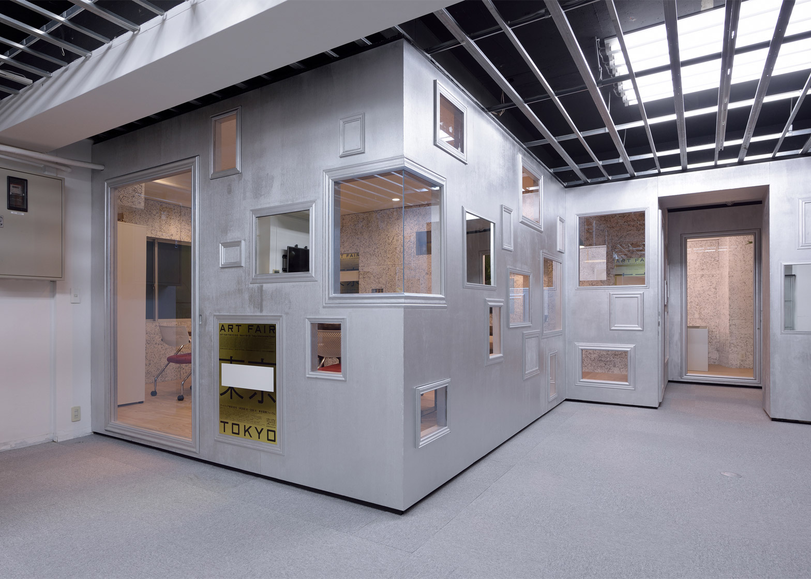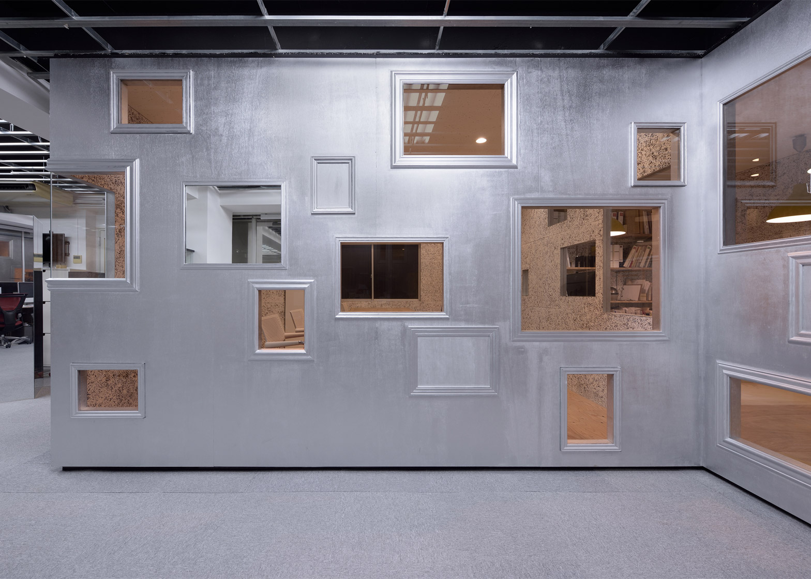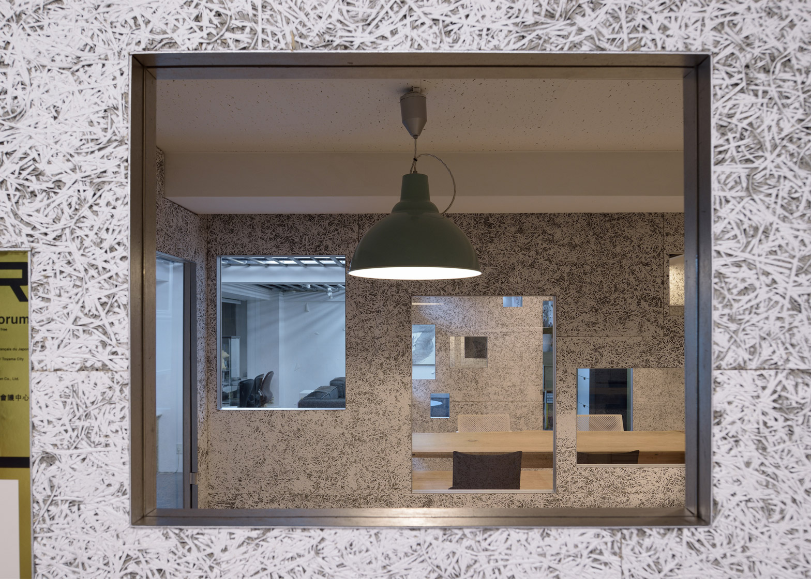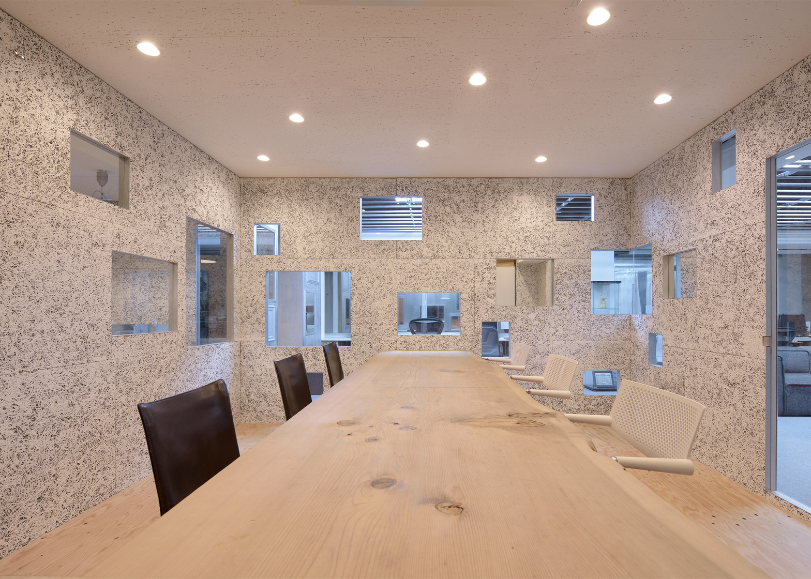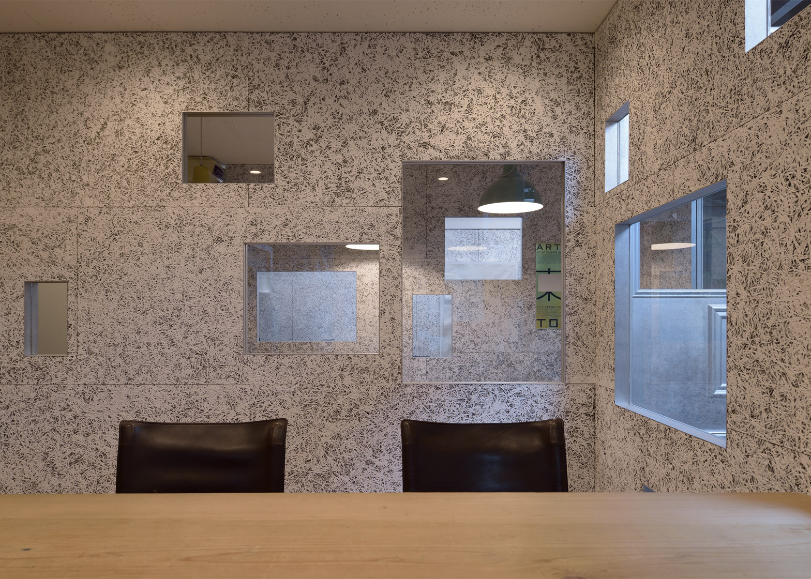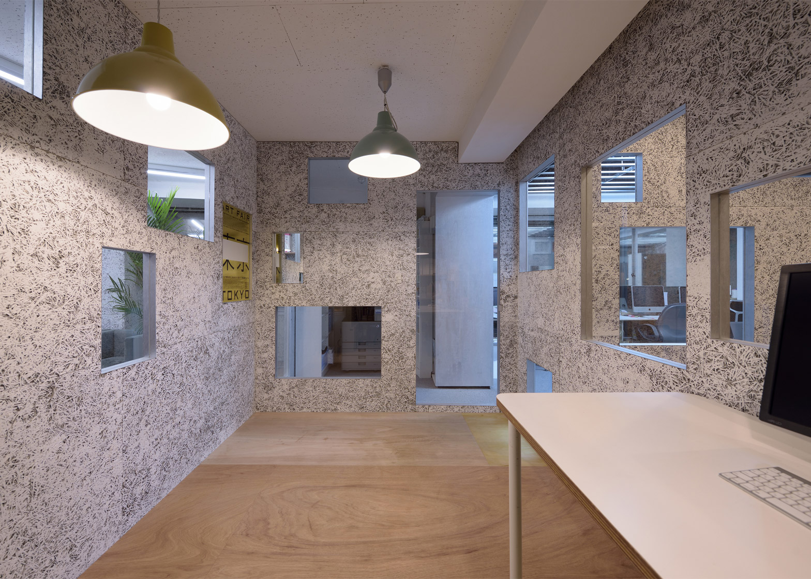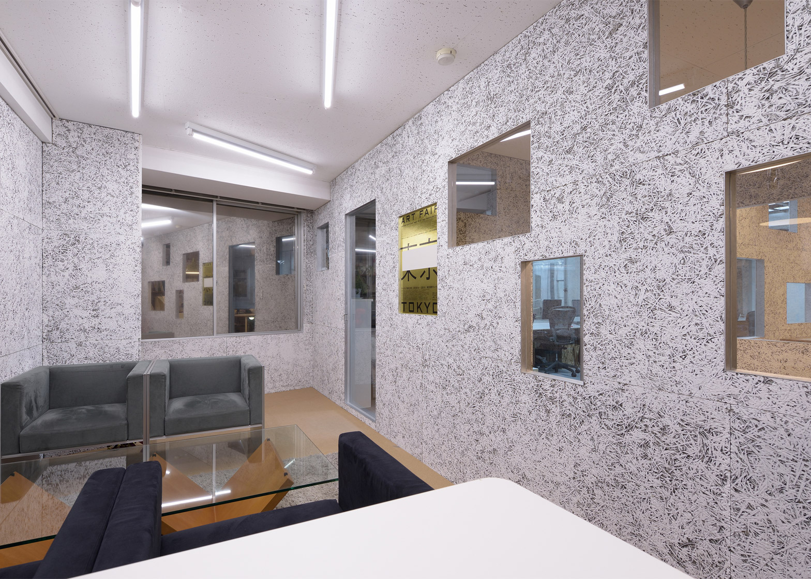Japanese studio Geneto Architects has used a medley of mirrors, windows and framed prints to divide the spaces in this Tokyo office (+ slideshow).
The project aimed to provide the office's workers with interesting sight lines, which would both reflect the spaces they occupy and give glimpses into the goings-on in rooms beyond.
Located on the fourth floor of a building in the Minato-ku area, the office is home to aTokyo, a company that production manages Art Fair Tokyo.
With the company's focus in mind, Geneto Architects worked to embody the concept of "changing the event to art" within the workplace. This meant attempting to rethink daily office life as a special experience that would be slightly different every time.
To do so, they inserted three box shapes into the 103-metre-square open space, using wood-wool cement board as walls. These boxes serve as a meeting room and offices for the president and chief director.
The remaining space became an open office for all staff and a more informal meeting area with couches.
To partially open up the enclosed spaces, Geneto Architects cut into the walls to insert frames that hold glass, mirrors or art prints.
"The openings cut out by the frames separate the space ambiguously and get the visibility to both the interior and exterior," said the architecture firm. "You will experience both events that happen inside and outside of the boxes."
This means that the chief director can see into the president's office, but also catch some glimpses of the meeting room and open area beyond. Staff can always glance into the meeting room or see if their bosses are at their desks.
Another major intervention by the architects was to lift the existing ceiling and expose the light gauge steel frame above the staff area.
Lighting varies throughout the space, with fluorescent rods at unusual angles on the ceiling of the chief director's office, brightly coloured pendants in the chairman's office, and down lights in the meeting room.
The office for aTokyo is not the first time Geneto has used dividers prominently in one of its designs, having completed an apartment renovation featuring screens marked with distinctive grooves.
For another project, the firm create a pointed white building with triangular portals for an Italian restaurant in Japan.

