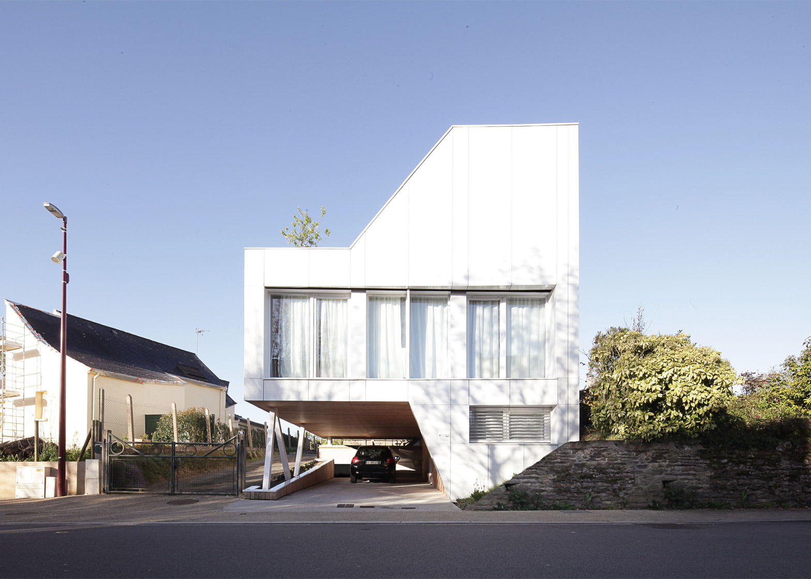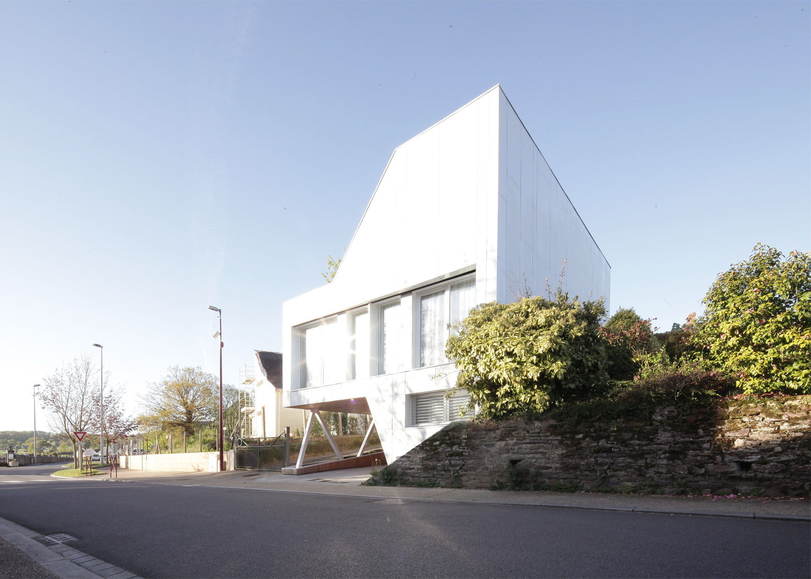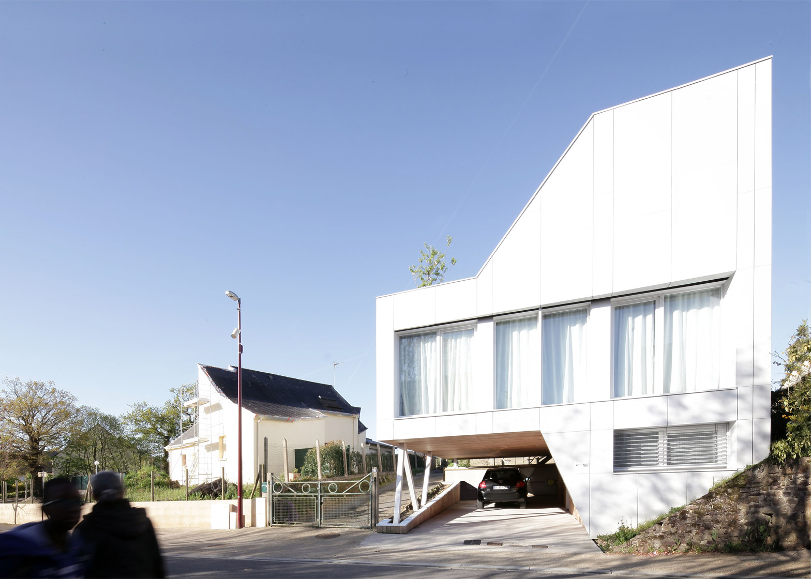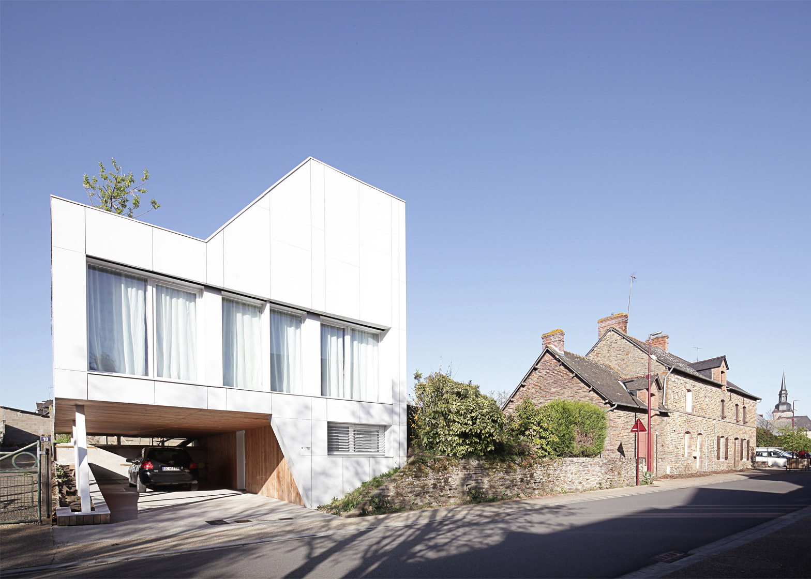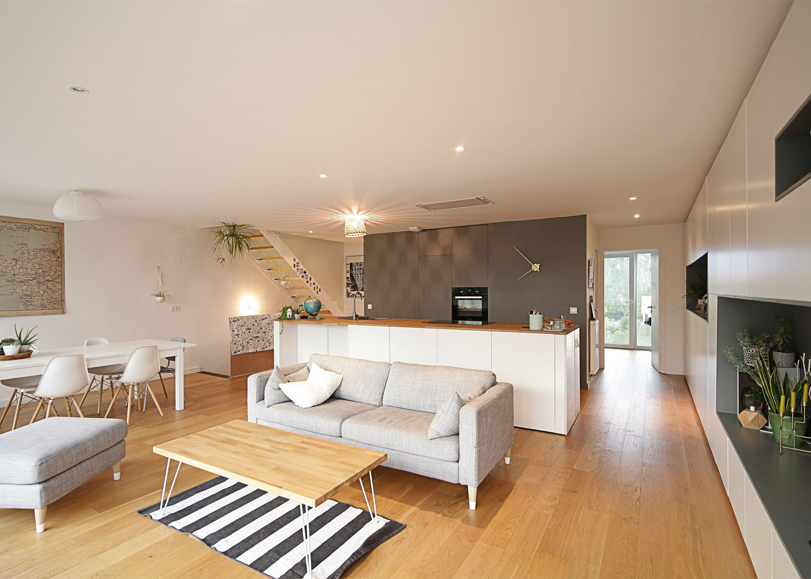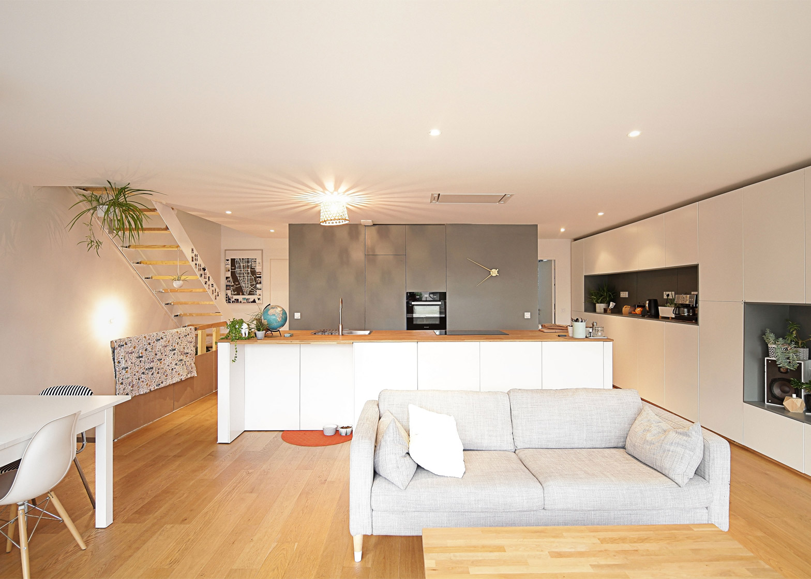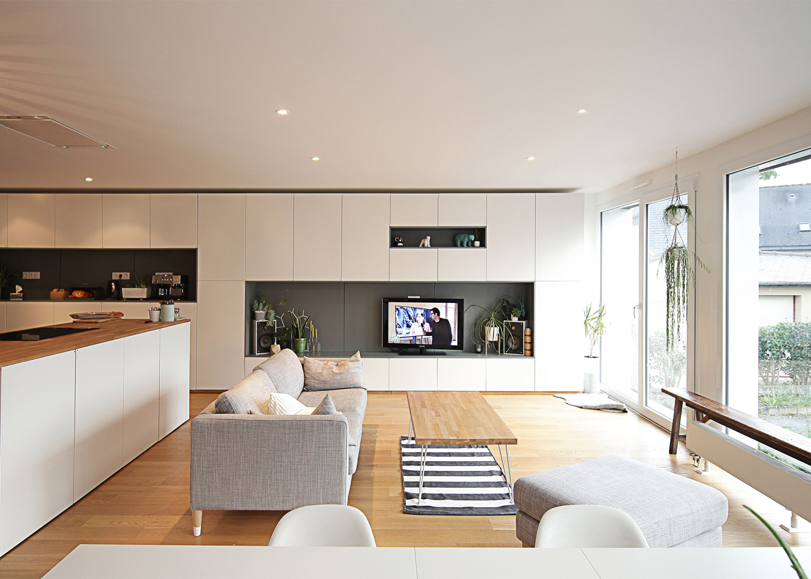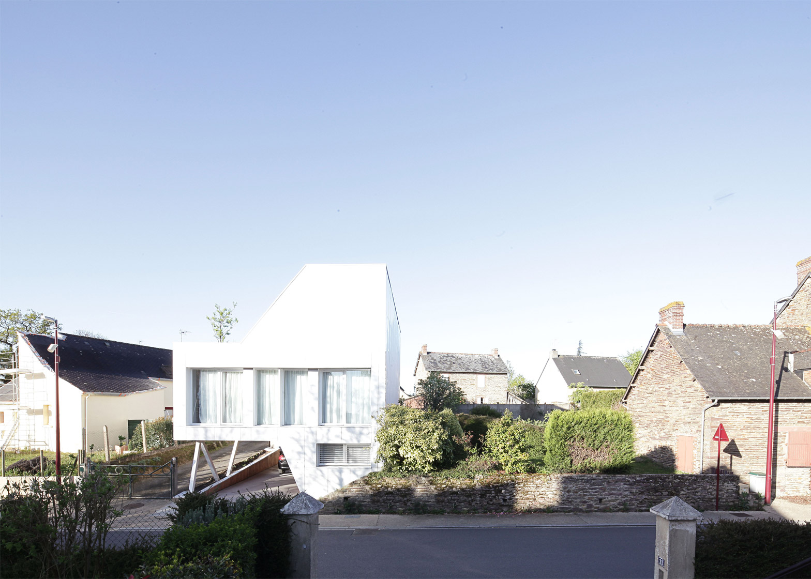Architect Josué Gillet used shipping containers to construct this prefabricated house in France, which features an asymmetric facade and a rooftop terrace (+ slideshow).
The Flying Box house was devised by Gillet's studio 2A Design for a small plot in the French village of Orgères, near Rennes.
Both its design and construction method were a response to the confines of the compact, sloping site and the clients' limited budget.
To reduce the overall cost and the required building period, the house utilises a system developed by local company B3 Ecodesign, which converts shipping containers into modular homes at its Rennes factory.
The company adapts the containers by adding insulation, wiring and other necessary services, before transporting them to the site.
The dimensions of the containers conveniently matched the size of the plot for Flying Box house, and the prefabricated construction process meant the building could be produced and assembled in just three months.
Three layers of containers are stacked to create a structure that is defined by angular sections removed from the top and bottom floors.
"The project is sliced in three levels, each with a floor area of 100 square metres," said Gillet. "The superposition of those different sequences shapes the house. Now we are able on this little plot to organise a complete programme of the desired urban villa."
A single unit at ground-floor level leaves the remaining space free for parking. It contains an entrance lobby, a sewing studio and an area for laundry and utilities.
Stairs ascend from the entrance to the main living space on the first floor, which features an open-plan lounge and dining area separated from the kitchen by an island unit.
Two bedrooms at the front of the house look out onto the street through a band of windows, while a similar glazed surface at the rear connects the living room with a decked outdoor space.
"By its small dimensions, the garden looks like a patio," Gillet added, "a private room without a ceiling, open to the sky. There, we are hidden from the wind and the views from the neighbourhood."
On the upper storey, the master bedroom occupies a narrow portion of the total volume that extends from the front to the back of the plot.
This enables the remaining space to accommodate a large roof terrace, offering views of the village and the surrounding countryside.
The bedroom and its en-suite bathroom both open onto the terrace, which is planted with trees to make it feel like a proper garden.
Other recent examples of structures built using shipping containers include a lookout tower and wine-tasting space in Tasmania, and a house in Northern Ireland featuring containers stacked in different directions.
Photography is by the architect.

