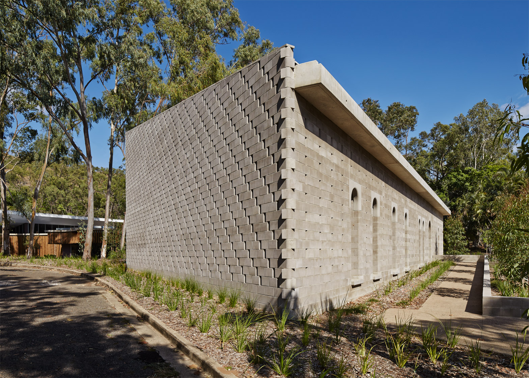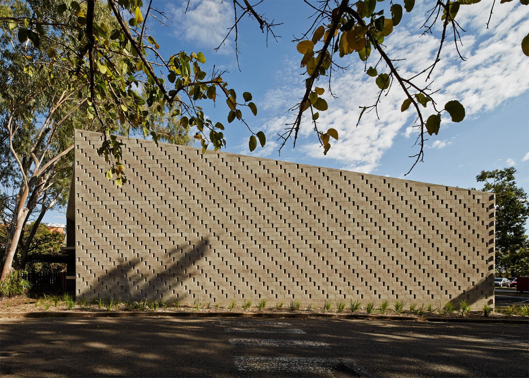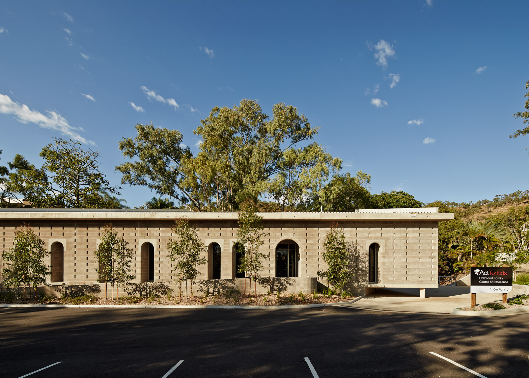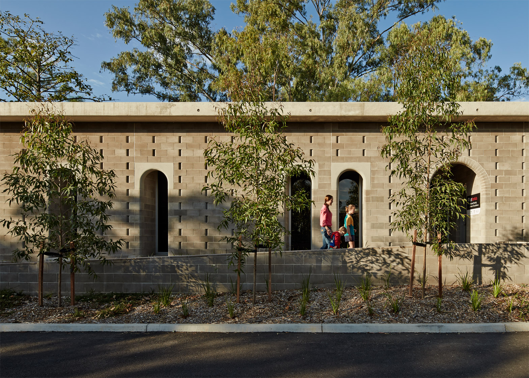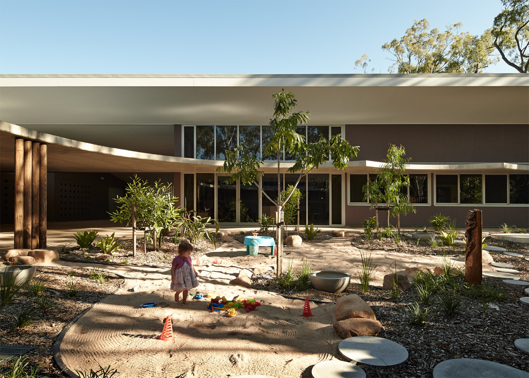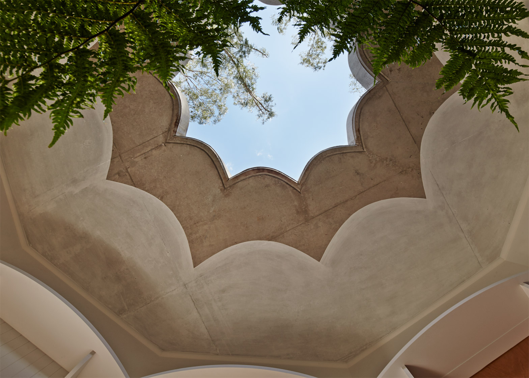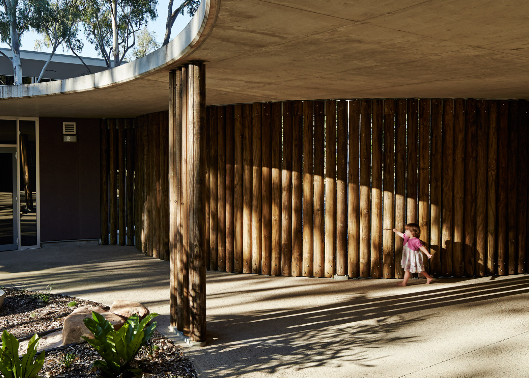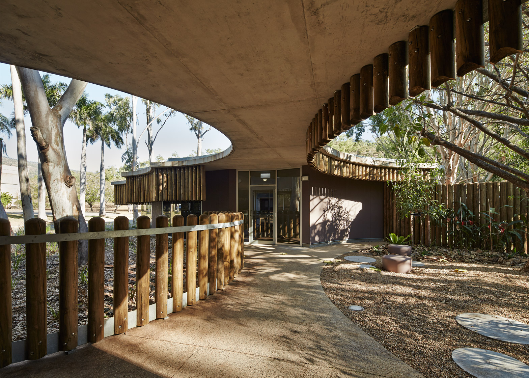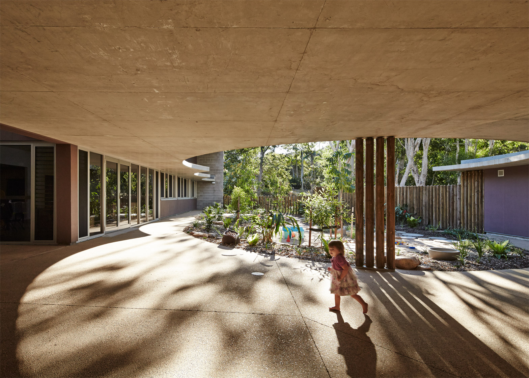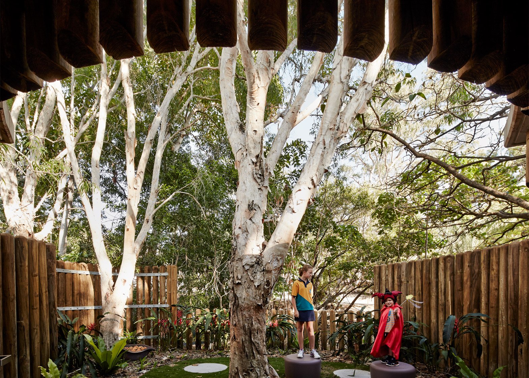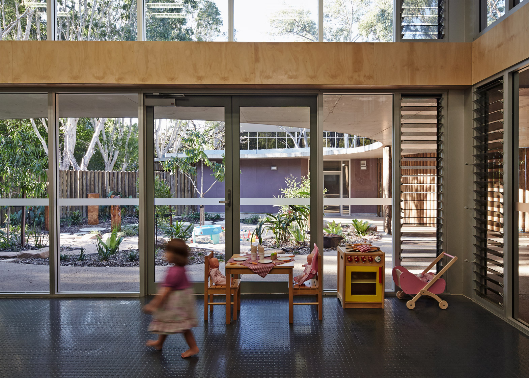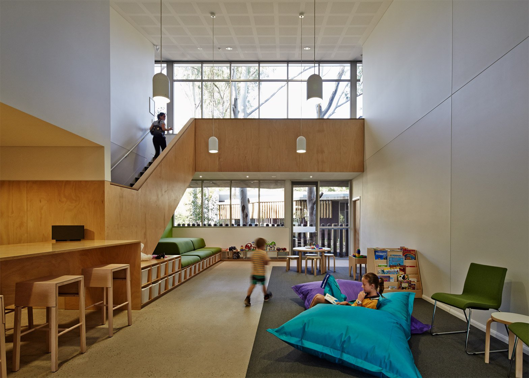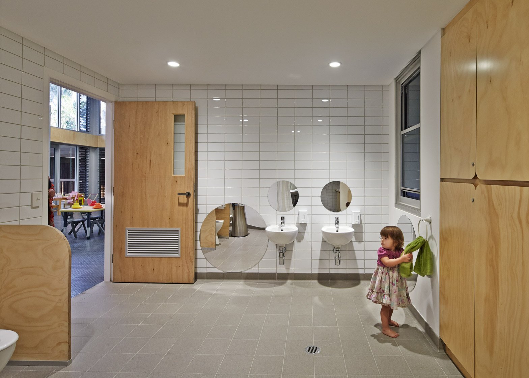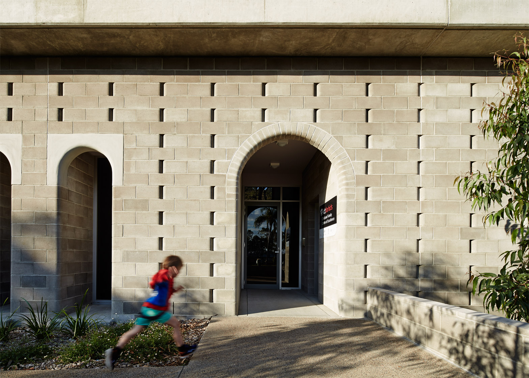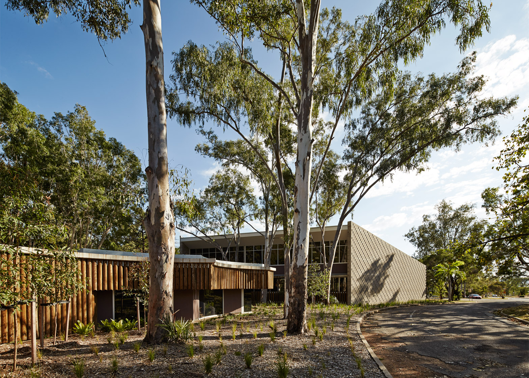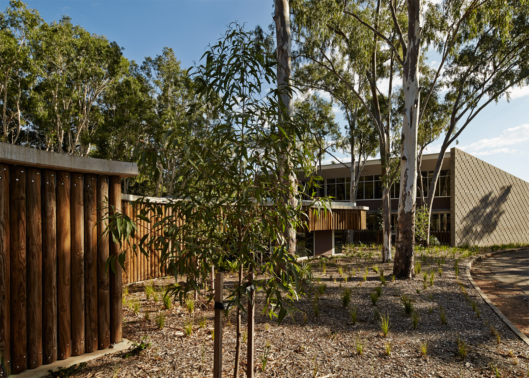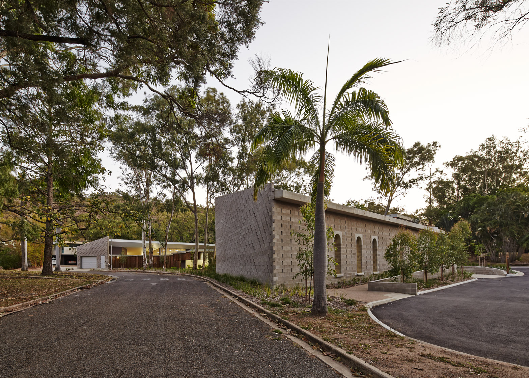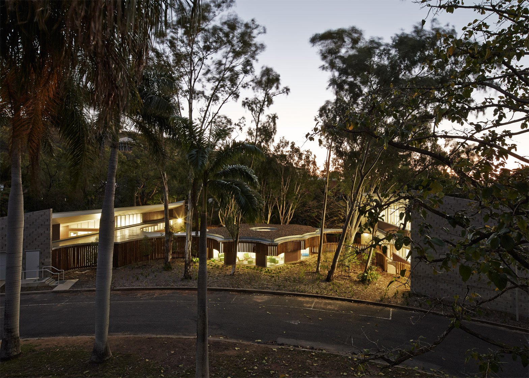This facility for abused children in Queensland features walls of robust concrete blocks and outdoor play areas sheltered beneath a scalloped canopy (+ slideshow).
Brisbane studio M3 Architecture developed the building for the campus of James Cook University in Townsville.
It is the first custom-built centre for ACT for Kids – a charity providing therapy and support to abused children and families.
Containing administration facilities, daycare and a suite of therapy spaces, the centre is separated into three structures.
These are connected by a concrete canopy with curved edges, designed to trace the shapes created by the branches of nearby trees.
The building's structure references the off-form concrete and blockwork structures of the original 1960s campus by architect James Birrell.
But the stark concrete surfaces are softened by the curving shapes, as well as by the surrounding greenery.
"The design is conceived as a concrete block perimeter, with therapy rooms in the inner sanctum, sculpted around two stands of trees, in response to the well-documented benefit that landscape brings to therapy," explained the architects.
The administration building is situated to the north of the plot, with the special-needs school to the south.
In between is a pavilion housing the specialist therapy rooms, which are arranged radially around a circular central courtyard.
Standard bullnose concrete blocks form the external elevations.
These are laid in a double-stretcher stack bond on the front facade of the administration building to give the building a monumental feel. This is further emphasised by arched, recessed windows and door openings.
The side walls feature a double stretcher-stretcher bond that results in a pattern of diagonal perforations, following the direction of the sloping site.
At the corner of the building, the blocks intersect and overlap, creating a distinctive pattern of light and shadow.
"The project takes Birrell's approach in a new direction," the project team added. "His buildings are of a scale and gravitas suited to their role as major public buildings."
"The new project asks what a public realm agenda for children might be like – and not just any children, but those who are in the kind of circumstances so as to require this facility."
Protective fences and screens around the edges of the site are constructed using closely spaced logs that reference the surrounding trees. Similar logs are suspended from the canopy surrounding the therapy pavilion.
The interior spaces provide a warm and bright environment with plenty of wooden surfaces and large windows enhancing the sense of connection with nature.
Outdoor play areas and gardens connected to some of the therapy rooms feel protected by the buildings, the trees and the fort-like wooden fences.
Other examples of buildings designed to bring children into closer contact with nature include a wooden cabin in an Austrian forest, featuring walls with integrated compartments for showing off found objects, and a German nursery built around a glazed courtyard that looks onto the adjacent woodland.
Photography is by Peter Bennetts.

