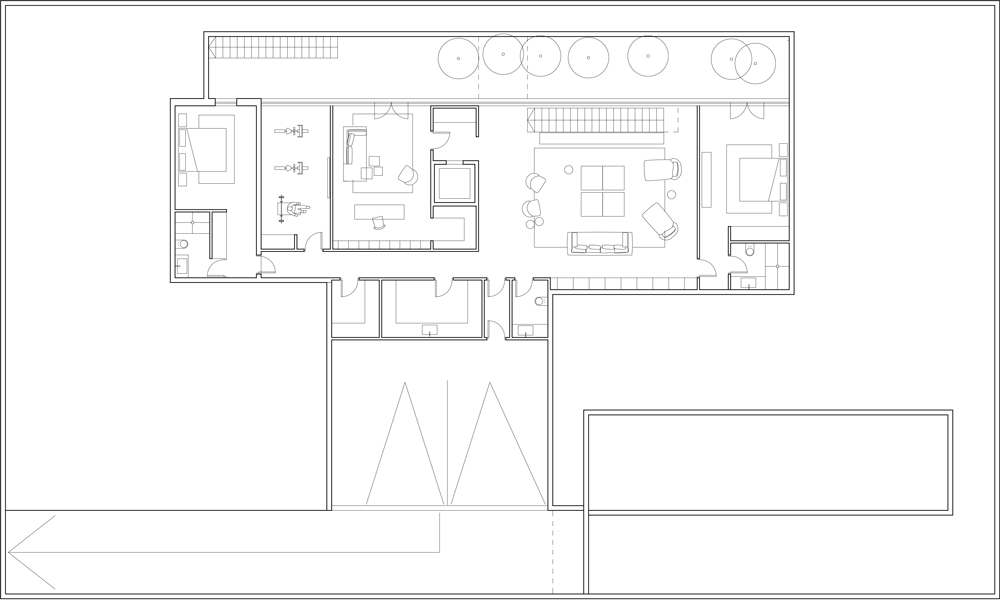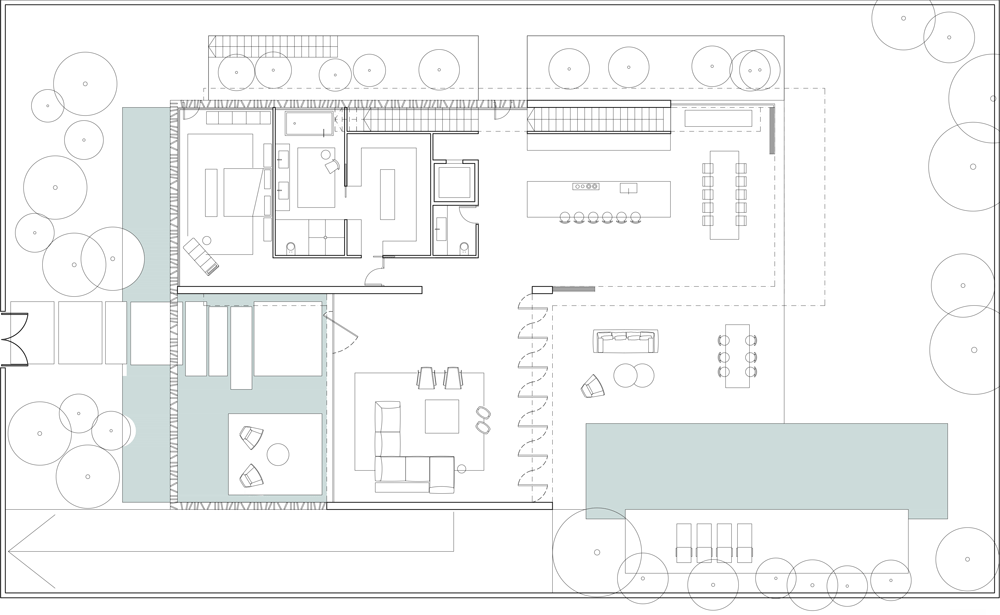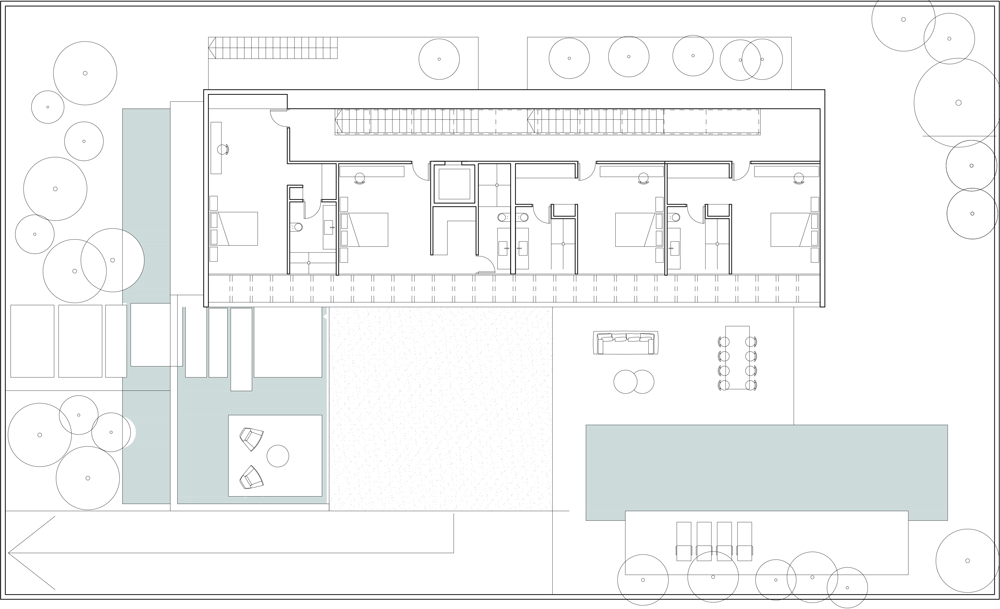Pitsou Kedem balances concrete box above glazed lower floor at S House
A solid concrete volume sits above the predominantly glazed ground-floor living areas of this house in the Israeli city of Herzliya by architect Pitsou Kedem (+ slideshow).
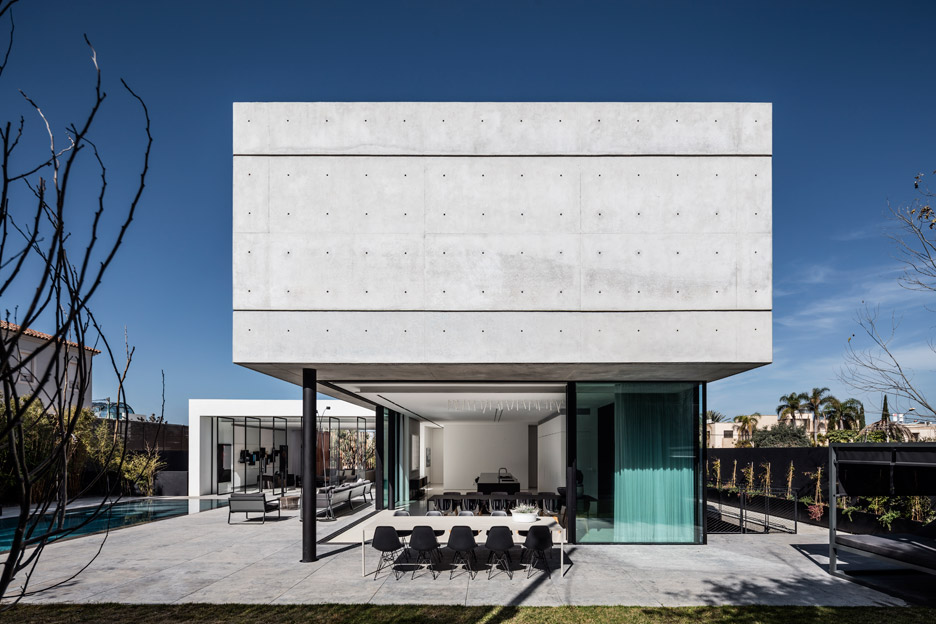
The S House is located in the affluent beachfront district of Herzliya Pituach and was designed by Kedem's Tel Aviv studio, which has previously created residences in the region including a house with bands of shutters featuring a perforated geometric pattern, and a seafront property with a cantilevered upper storey and stripy facade.
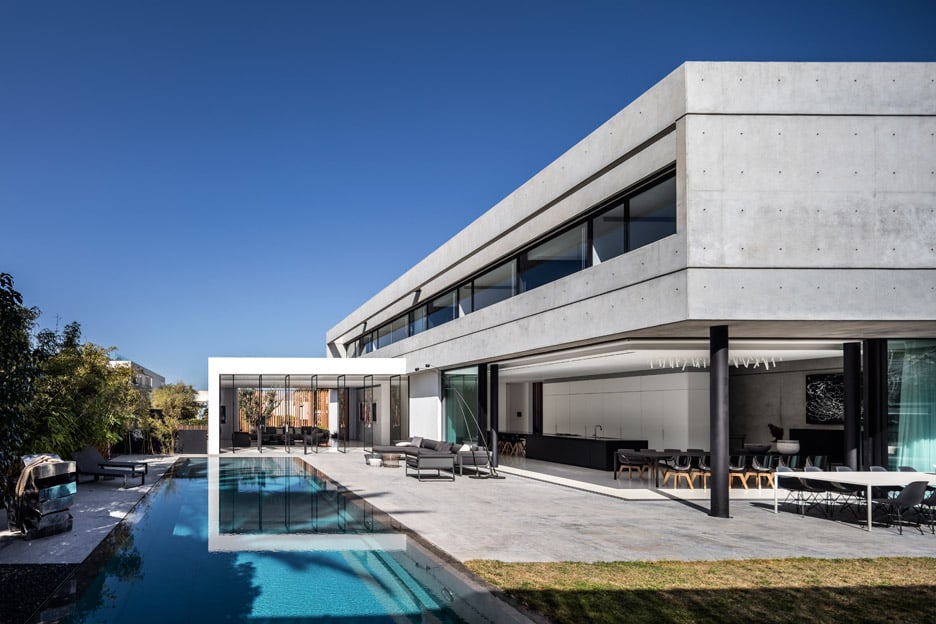
The building comprises a ground floor surrounded by white rendered walls and glazed partitions, which contrast with the heavy-looking volume containing the first-floor bedrooms This effect is exaggerated when the glass walls are retracted or rotate, creating entirely open spaces connected to the poolside terrace.
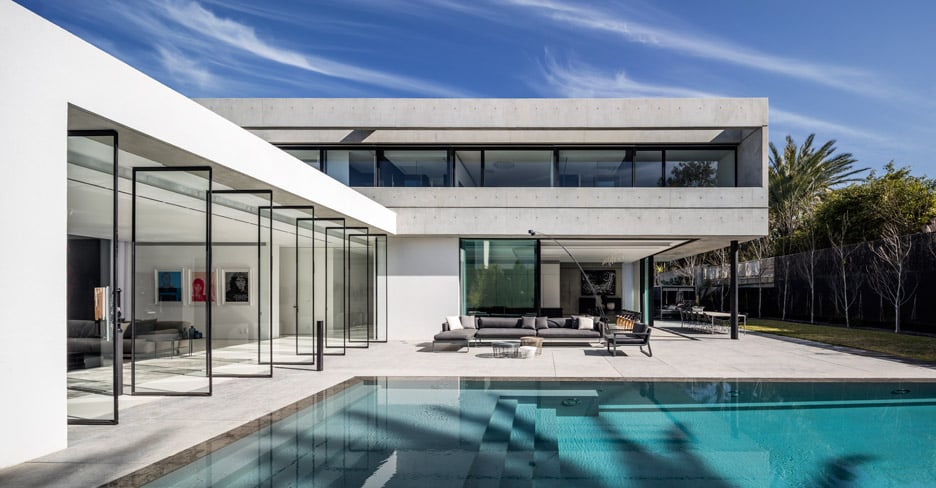
The concrete upper storey is supported by an embedded steel framework and several carefully positioned columns that allow the facades to be opened up.
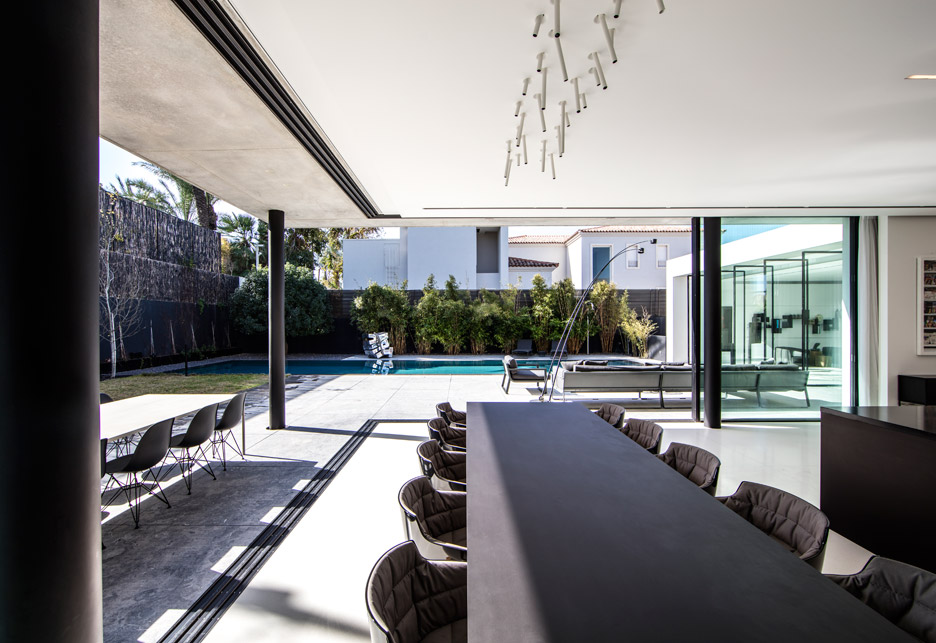
"The levitation of the prism, formed by clean lines, dictates the entirety of the grounds and entrance by way of transparent partitions of different types – dropping down toward and marking the ground," said the architects.
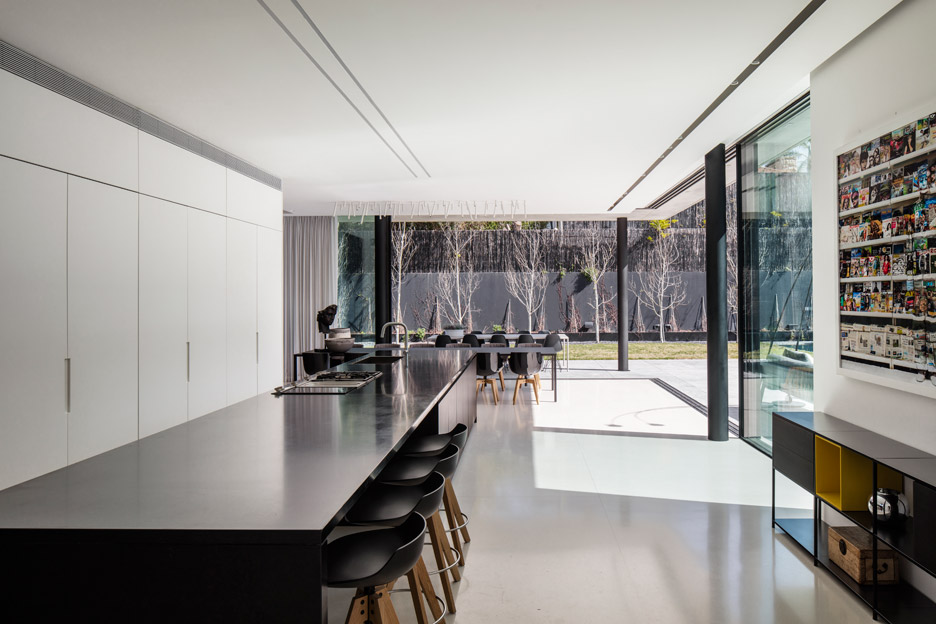
"As such, the public spaces of the home – the dining room, kitchen, living room, garden and decorative pool – have their inner and outer boundaries entirely blurred."
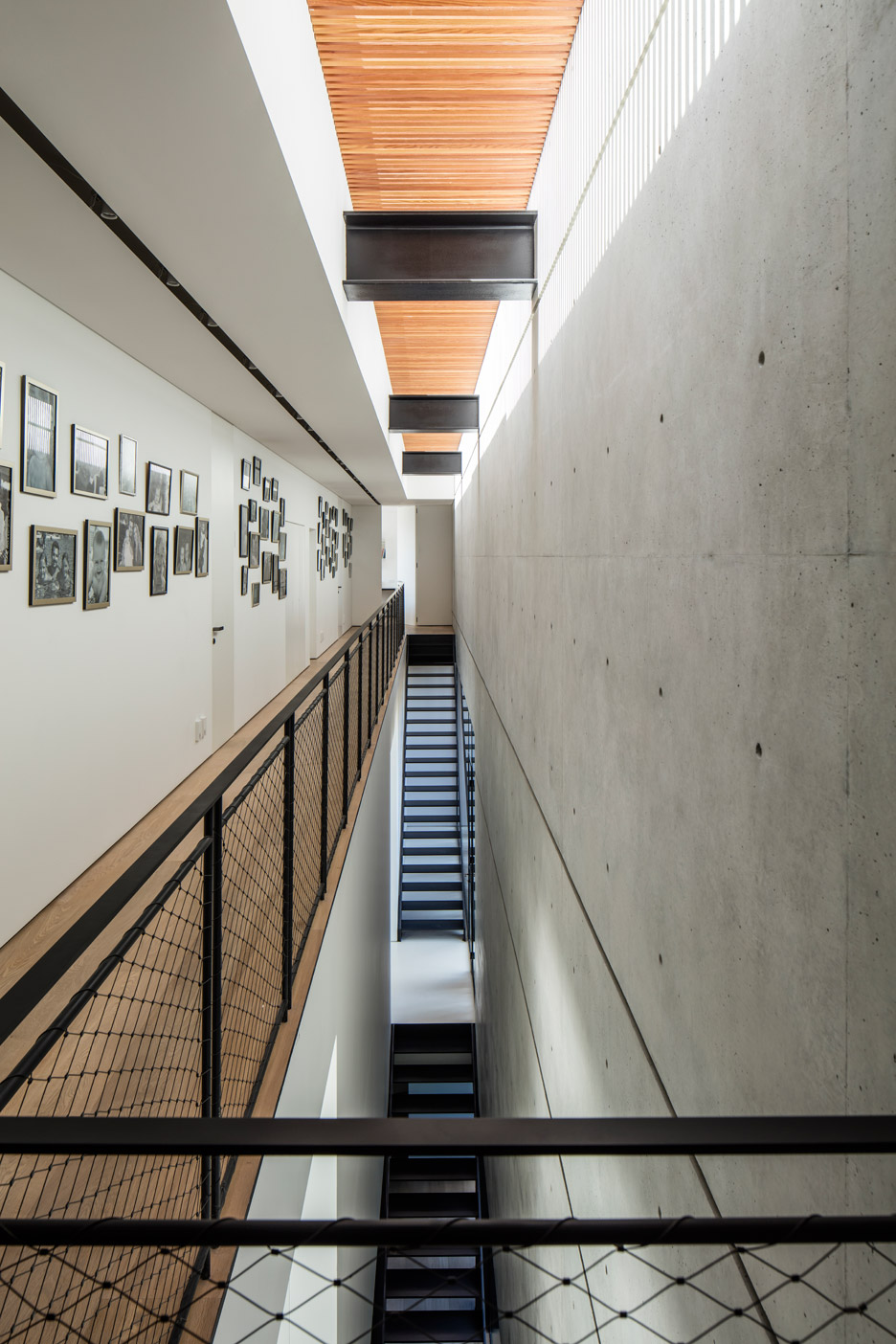
The contrast of opacity and transparency continues in the more private areas towards the front of the house, where a screen of vertical timber slats shields the interior from unwanted views.
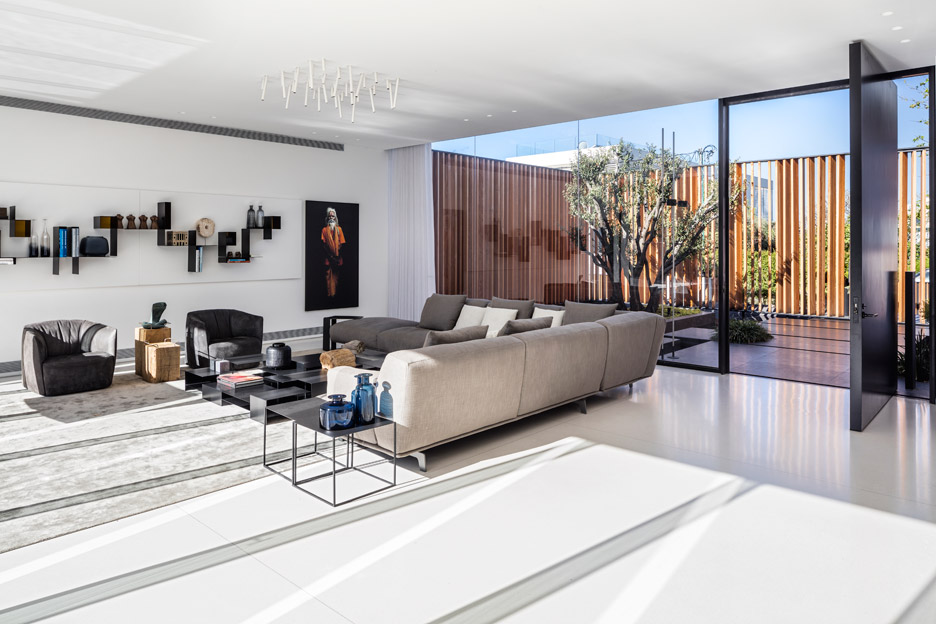
The slatted surface extends around an outdoor lobby area, where a walkway formed of large slabs crosses a reflecting pool incorporating planted beds.
The walkway leads towards the entrance, set in a glazed wall that creates a sense of the living space extending outwards into the sheltered pool area.
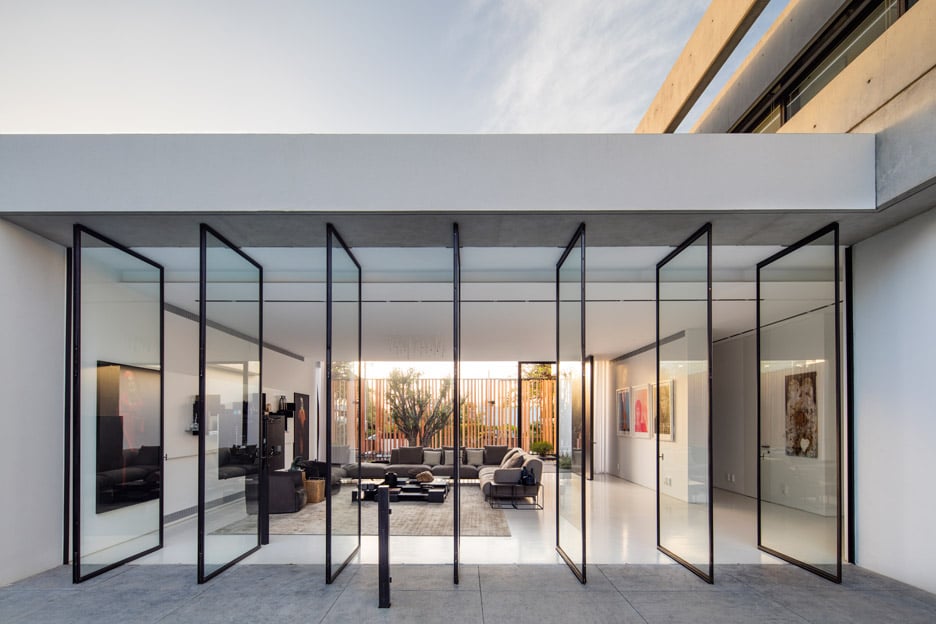
A master bedroom suite situated next to the entrance is also flanked by the wooden slats. These help to shade the room from direct sunlight, while allowing views out towards a row of trees and the pond that stretches along the base of one wall.
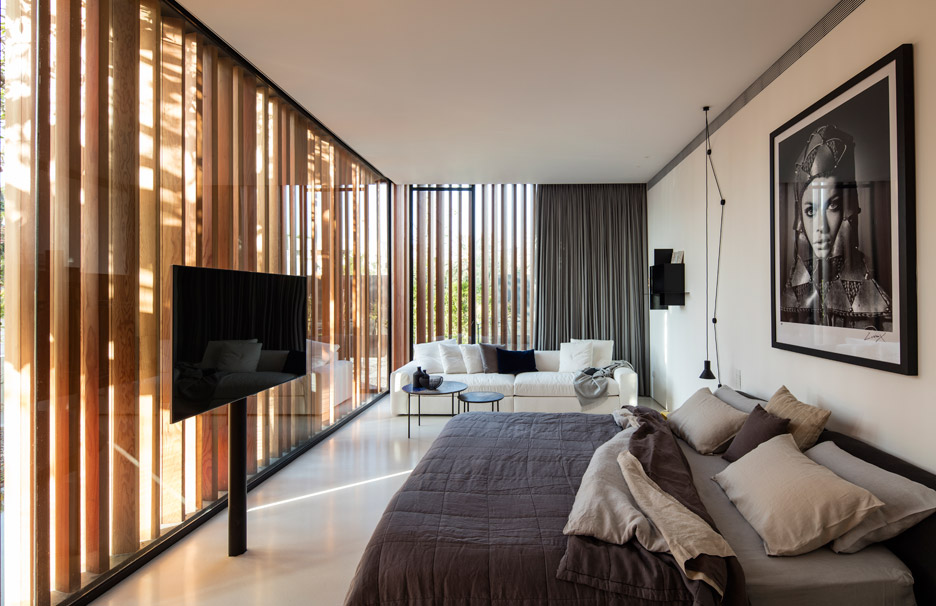
In the open-plan living area, the wall opposite the entrance is formed of glass doors with steel frames that swivel to provide direct access onto the poolside patio.
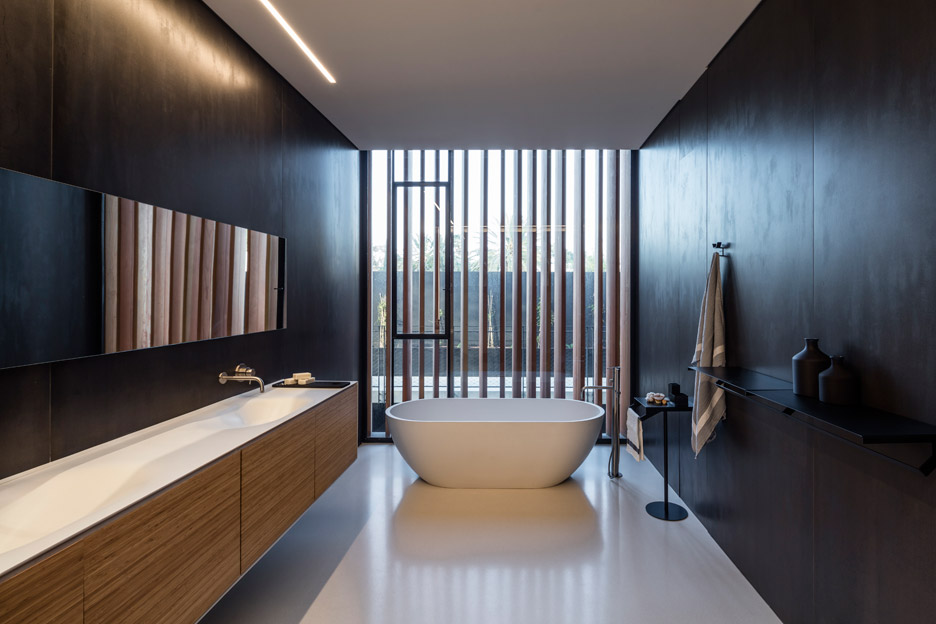
The corner of the adjacent dining room is entirely glazed. The walls can be retracted to connect this space with an additional dining area sheltered beneath the projecting upper storey.
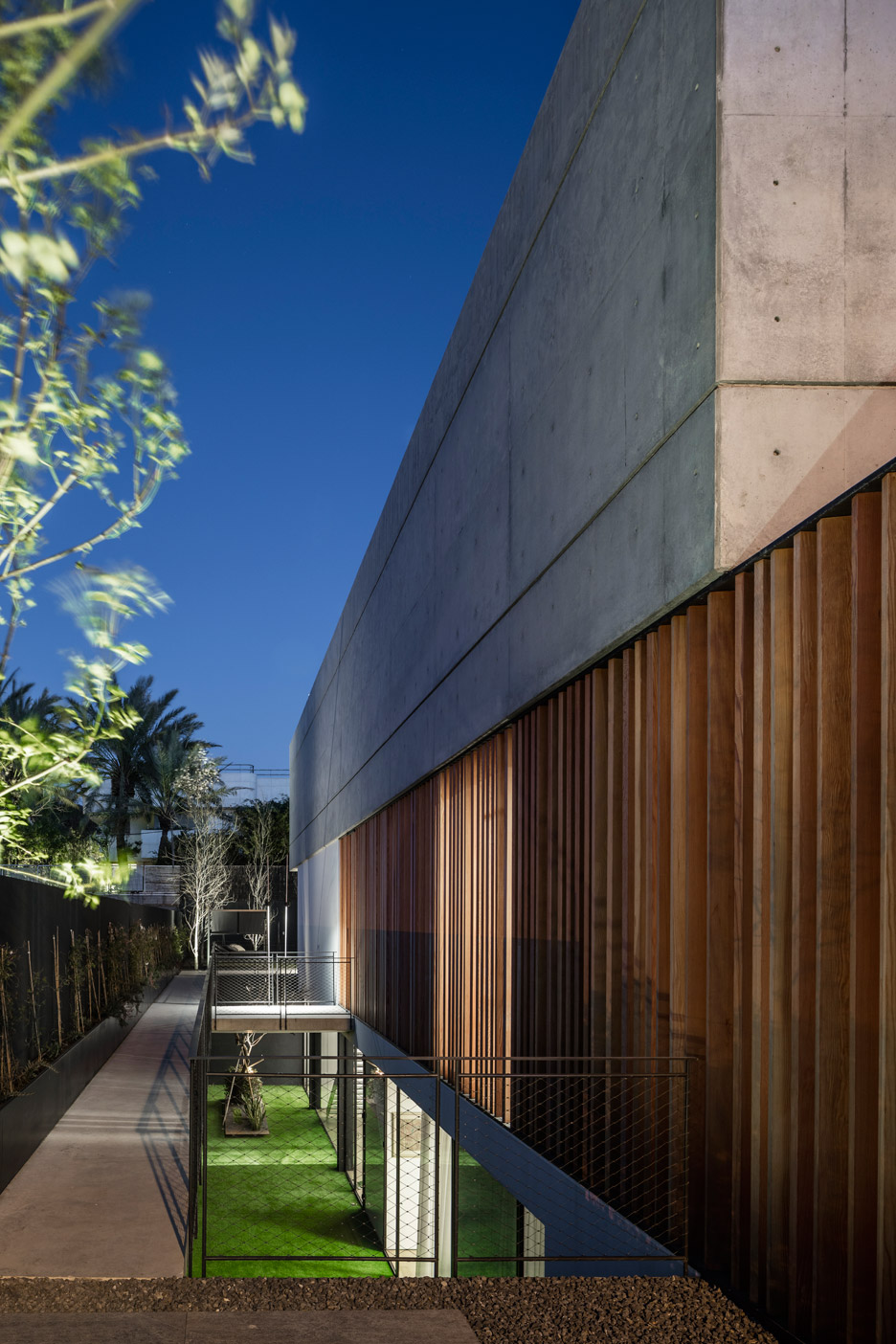
Staircases incorporated behind the kitchen's storage units lead up to the bedrooms, and down to a basement containing additional lounge areas, a gym and additional guest bedrooms.
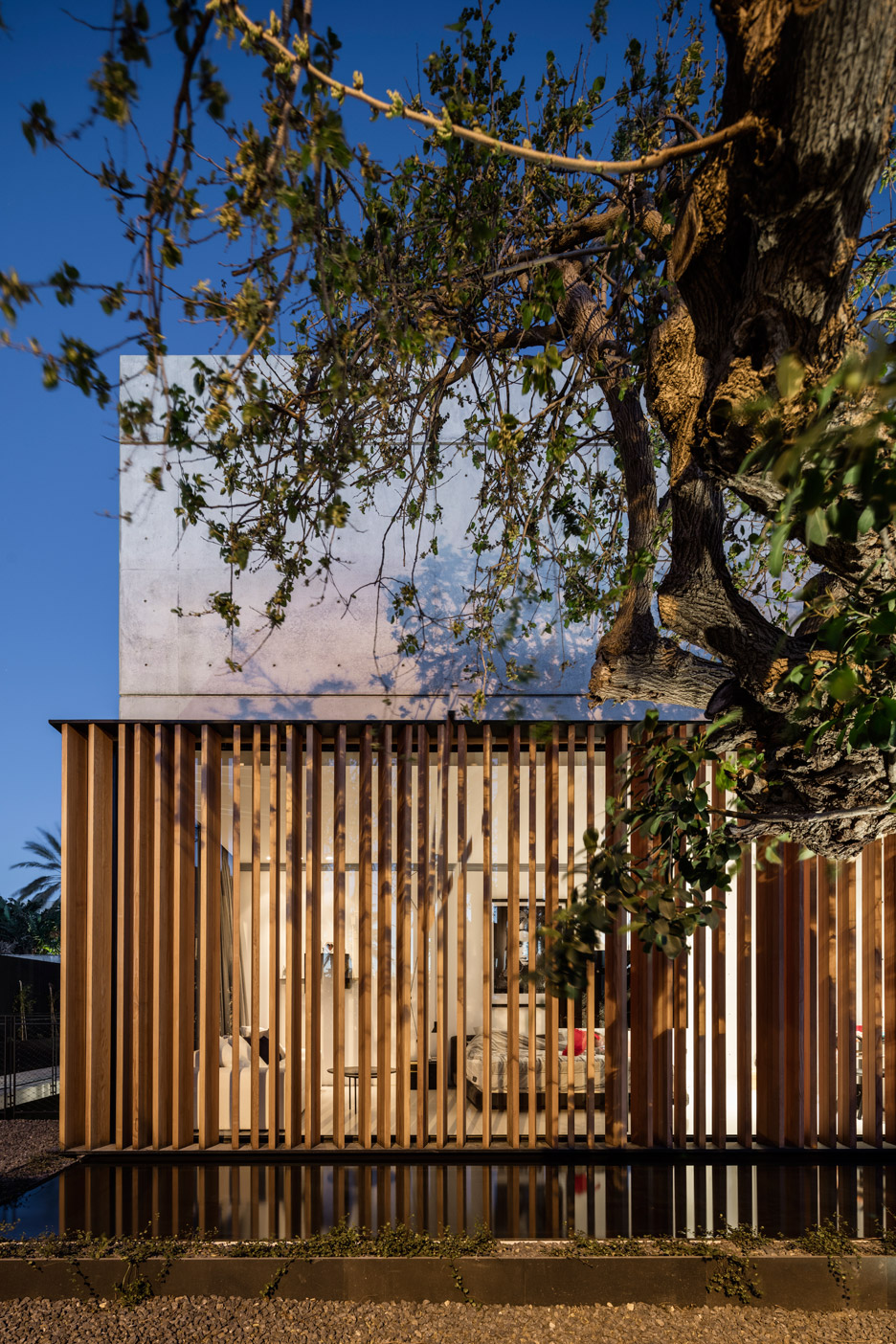
The bedrooms on the upper floor are arranged along a landing that looks down over a circulation void flanked by an exposed concrete wall. Each room opens onto a balcony overlooking the pool on the opposite side.
Photography is by Amit Geron.
Project credits:
Initial design and planning: Irene Goldberg, Pitsou Kedem
In-charge architect: Raz Melamed
Lighting design: Orly Avron Alkabes
Styling for photography: Eti Buskila
