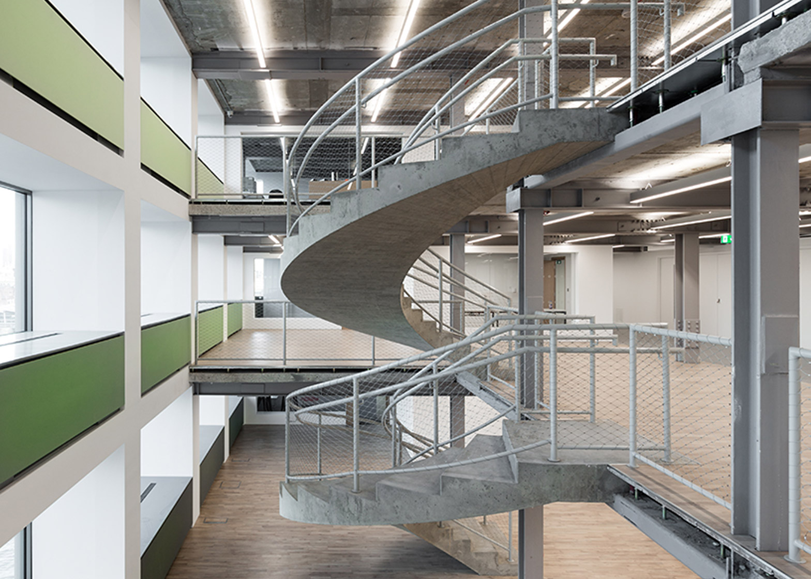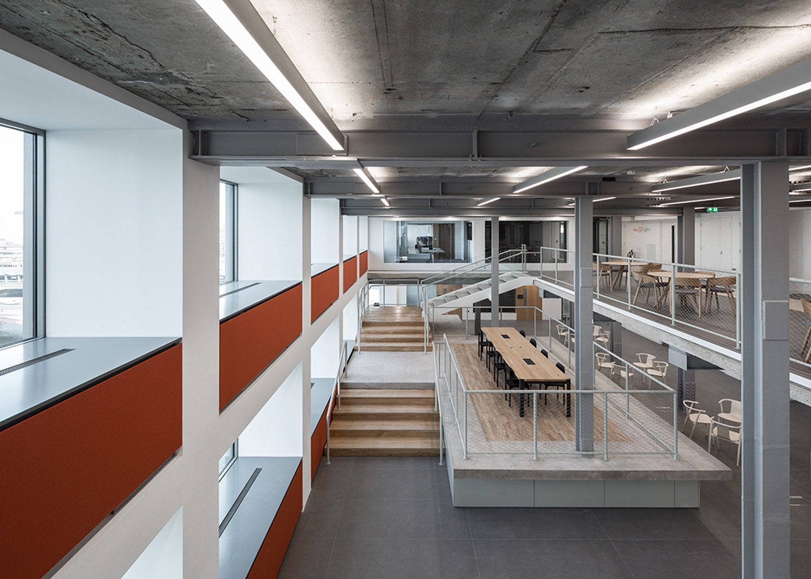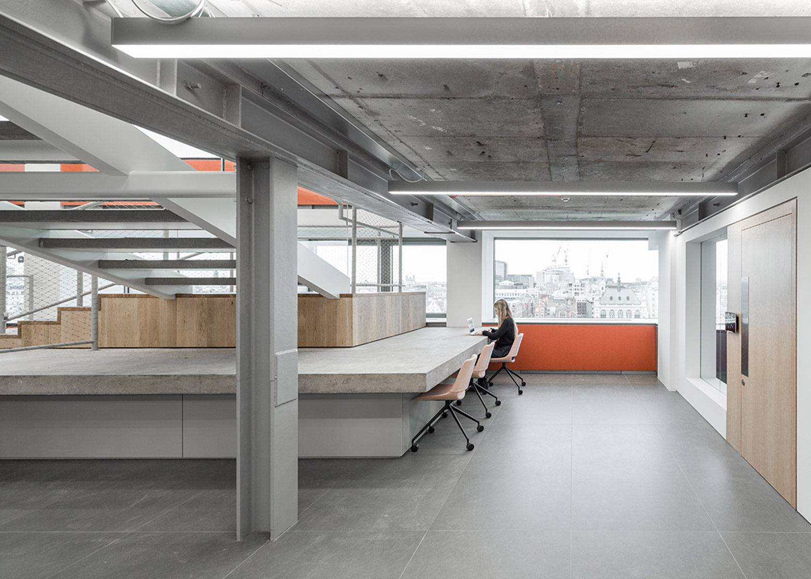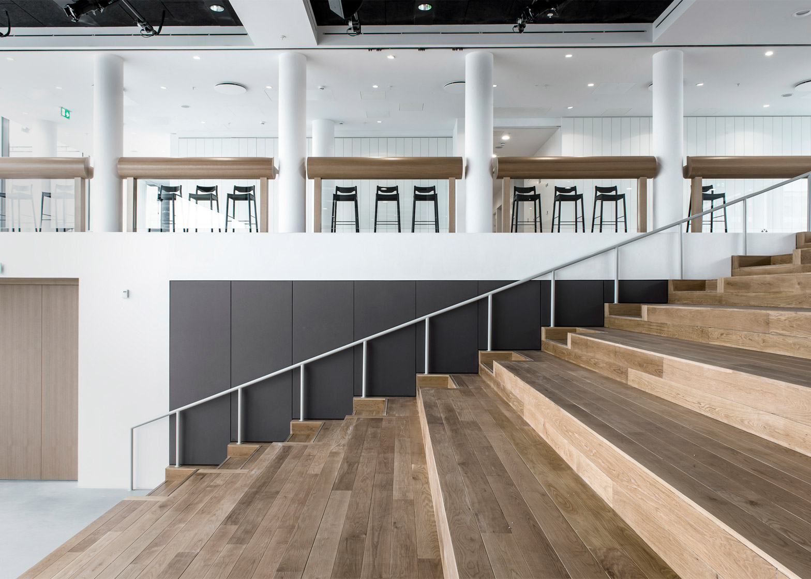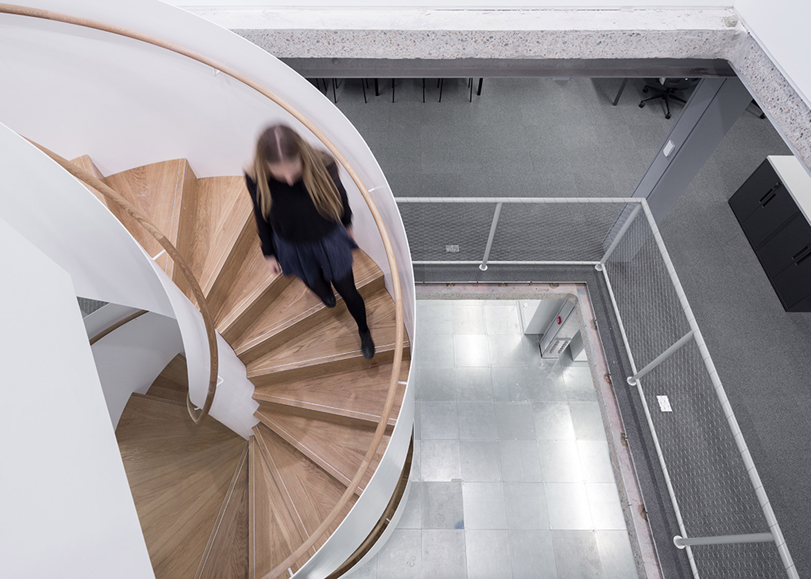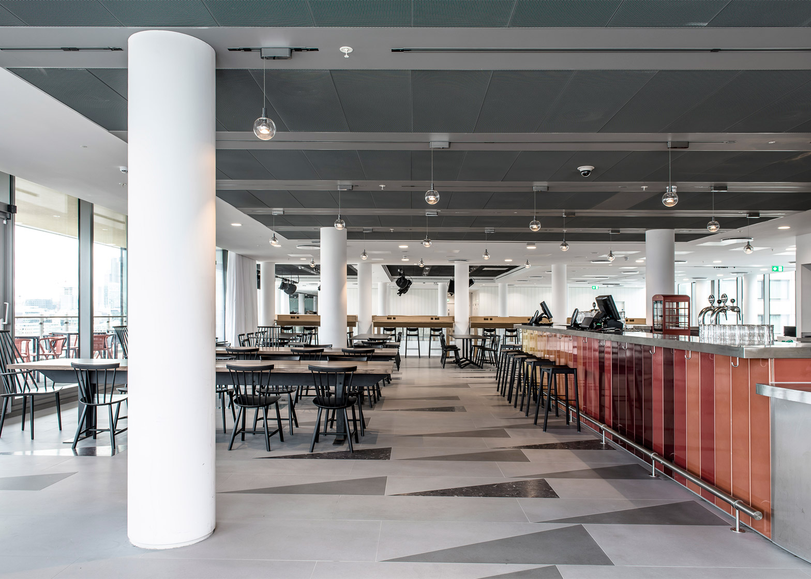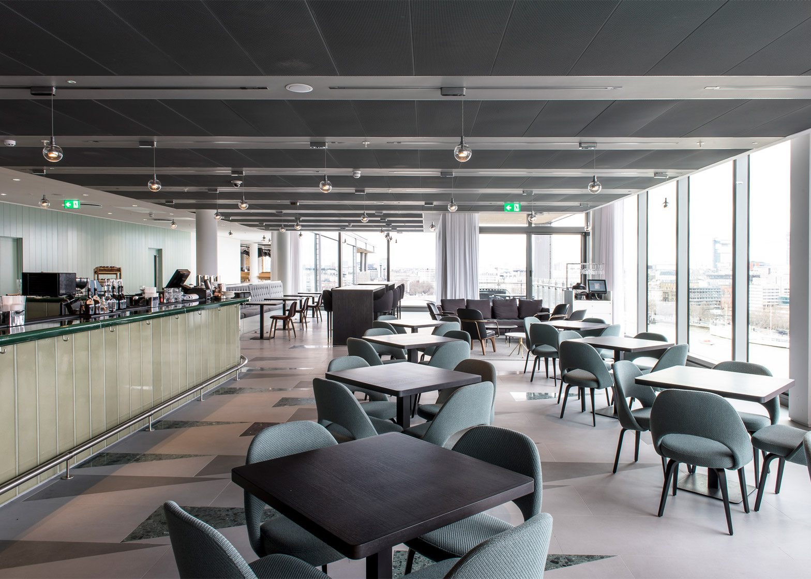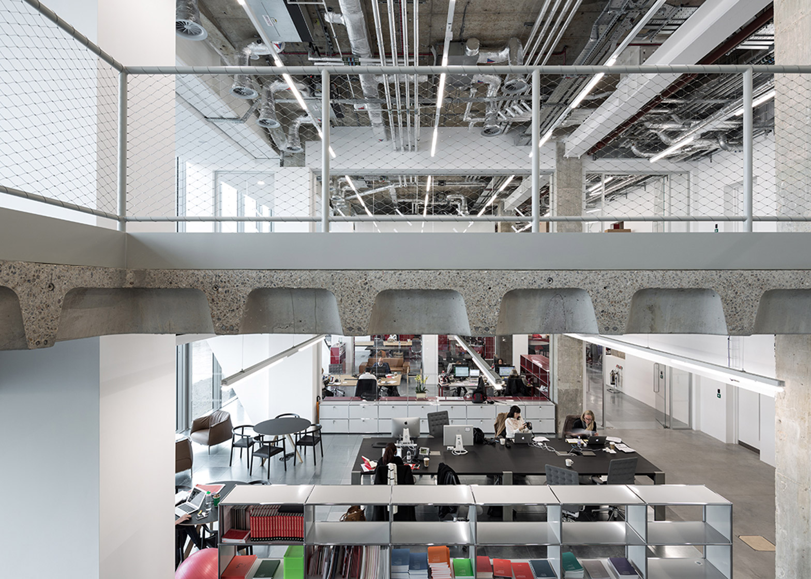BDG Architecture + Design and Matheson Whiteley have refurbished several floors of a historic 1980s building in London, creating open-plan offices for global communications group WPP intended to promote flexible working (+ slideshow).
Workplace specialist BDG Architecture + Design partnered with London architecture studio Matheson Whiteley to overhaul the Thames-side Sea Containers House, which was designed in 1974 as a hotel but ended up becoming an office building when it was completed in the 1980s.
In 2014, Tom Dixon's Design Research Studio transformed floors three, four and five into a luxury hotel for Morgans Hotel Group's Mondrian brand.
The two studios was tasked with creating 20,000 square metres of office space on the floors above and below the hotel, arranged around multipurpose circulation areas.
These new workspaces are occupied by several advertising and public relations brands owned by the WPP group, including the Ogilvy Group and media planning agency MEC.
The project divides the office spaces into three distinct elements; a two-storey concrete base cantilevering over the Thames Path, a central stack of horizontal floor plates, and a two-storey glazed rooftop extension.
Workspaces are concentrated on the lower and middle storeys, freeing the upper two floors for hospitality and shared amenities, including a cafe, bistro, private dining area, a double-height amphitheatre, and a roof terrace.
"The Ogilvy Group was previously spread out over several offices in London," director Jason Whiteley told Dezeen. "In bringing them together, we created an amphitheatre on the top floor that allows them to meet up as an entire organisation for the first time."
"We also organised the floors around shared spaces that act like a buffer between the different parts of the group, which allows them to expand and contract in a much more natural way."
Due to the building's original intended purpose as a hotel, the floor plates are long, low and were designed to be separated into cellular units.
The refurbishment process involved cutting holes in the existing waffle-concrete structure to create multi-storey voids incorporating circulation areas. These include spiralling staircases.
Almost half the usable floor area is dedicated to shared spaces, which facilitate informal, flexible working practices.
These include a central stair, which incorporates platforms and built-in spaces offering opportunities for meetings or longer-term project work.
"We thought it was important to design flexible work areas that make sense when they're not in use," Whiteley explained.
"By integrating these spaces into the circulation route you can make both more generous. It's about taking something you need anyway and trying to make it possible to occupy and work in these areas."
Another benefit of distributing hospitality and common areas across the different floors is that it reduces the dependence on elevators, as staff can easily use the stairs to reach spaces for meetings, lunch or other social activities.
"It's basically possible to move through over half the building without using a lift at all," said Whiteley. "Obviously, that produces a huge benefit in terms of accidental meetings and awareness of who else is in the building."
"Lifts aren't very social spaces," he added. "The idea is that all of the building can be used for working and we tried to make a lot of spaces that can be used incidentally."
Rather than positioning the executive rooms on the upper floors, as is the case in typical office buildings, these spaces are arranged on the lower levels where they cantilever over the riverside path.
"By placing the executive areas lower down you make these spaces more accessible and visible," said Whiteley. "It also meant we were able to group all the staff, catering and hospitality functions at the top of the building where collectively they have a scale that is visible from the river."
The implementation of flexible workspaces echoes a current trend in office design, which is also evident in projects such as an office and networking hub housed in the Dutch city of Delft's former technology museum, and offices for an advertising agency in Buenos Aires that feature corrugated plastic and wood partitions.
For job opportunities at BDG Architecture + Design, visit their company profile on Dezeen Jobs.
Photography is by Maris Mezulis, unless otherwise stated.

